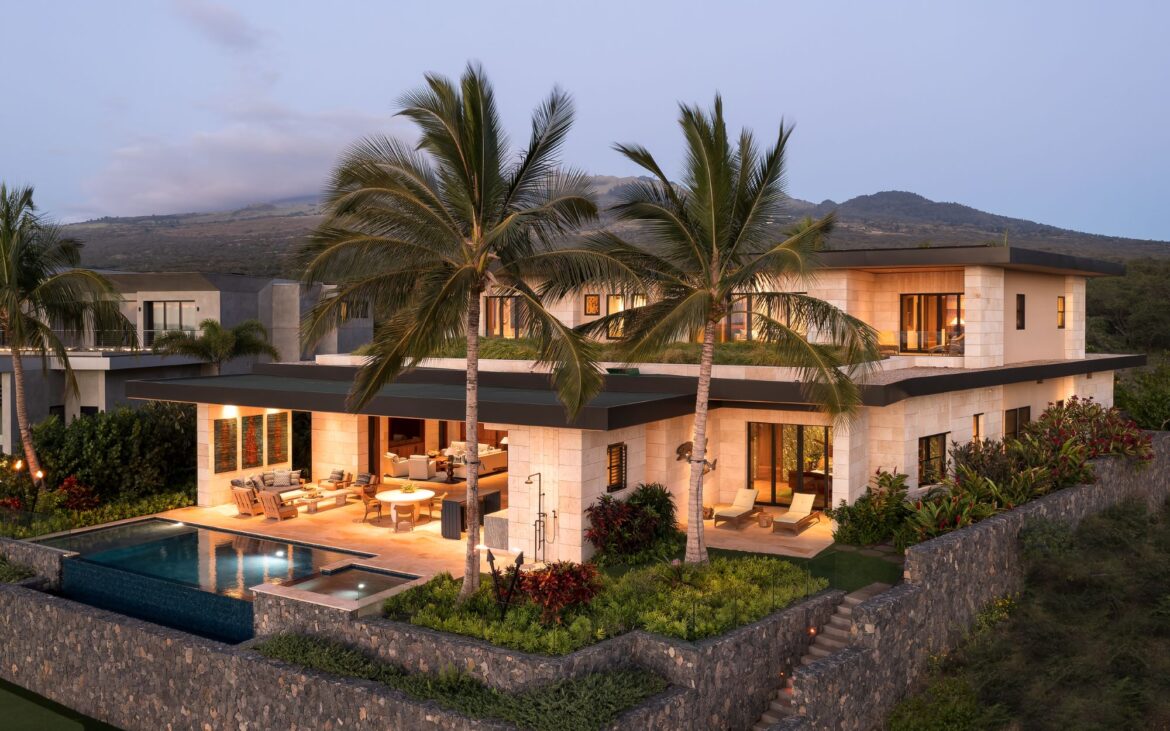Hawaii is home to some stunning architecture and there is a new entry at the top table in the shape of the spectacular Coral House from De Reus Architects. At its core, this vacation home is designed as a sanctuary for multigenerational families to gather, share experiences, and build lasting memories. Positioned to overlook Maui’s southern shore, it offers breathtaking views of the ocean, mountain landscapes, and other nearby islands. This residence is tailored to both appreciate nature and accommodate active lifestyles.
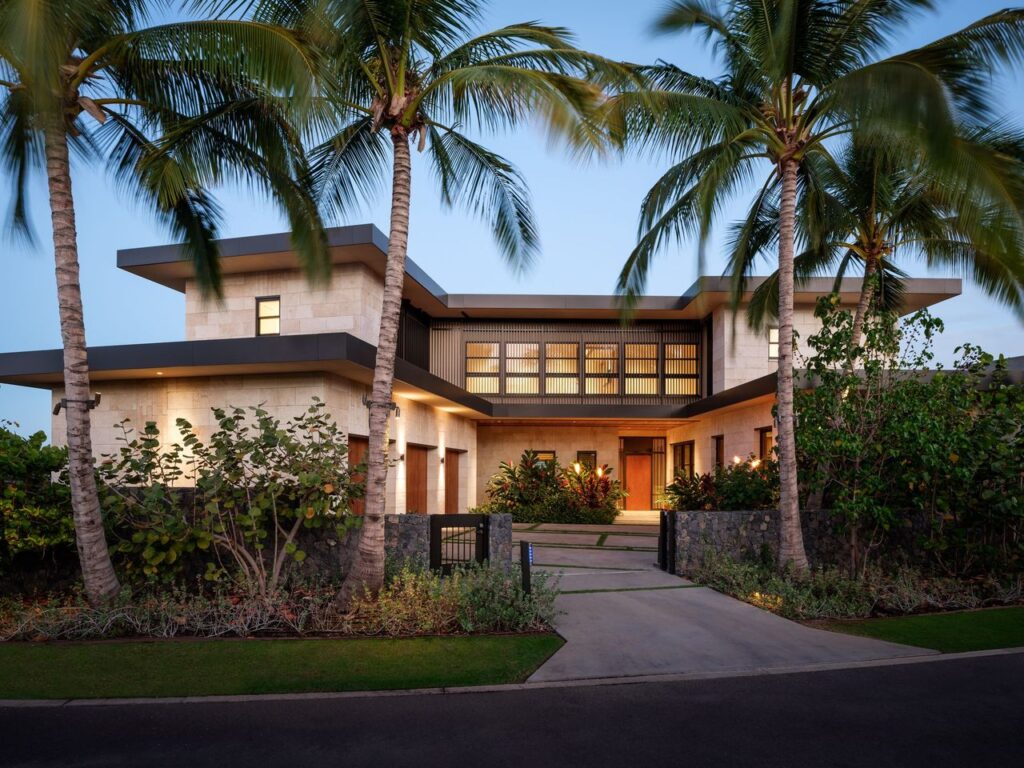
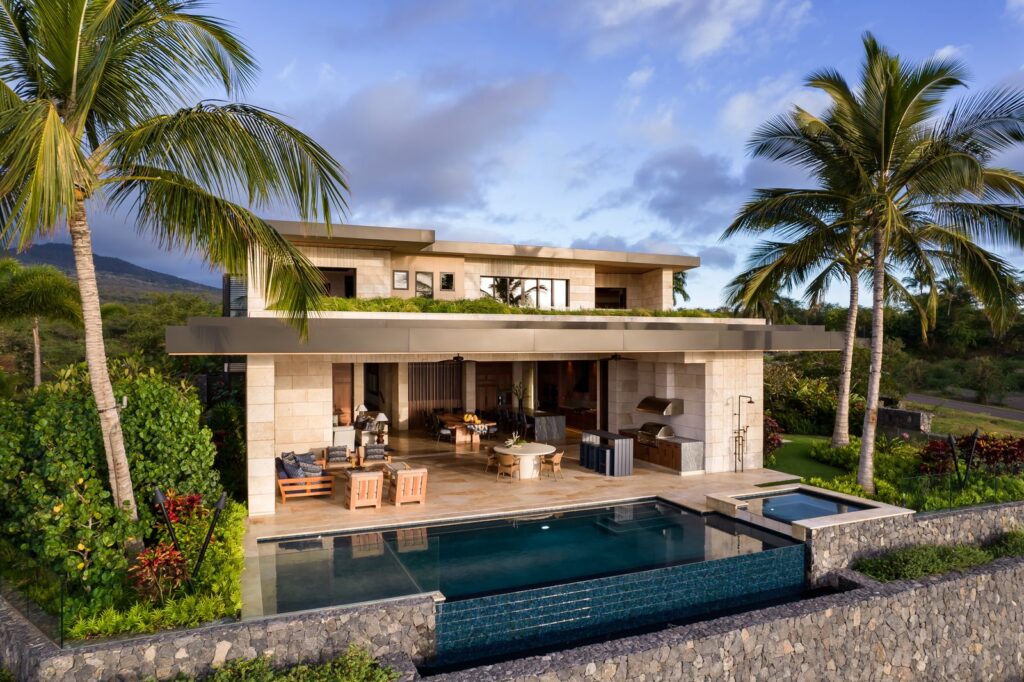

The 6,000-square-foot property, designed by de Reus Architects, features a contemporary yet casual style that suits its coastal setting and is aligned with the intended family use. Embracing a minimalist aesthetic through a ‘less-is-more’ approach, the architecture fosters a strong connection with nature and prioritizes livability. The home’s main gathering spaces are strategically arranged to enhance this connection. A covered lanai links the pool area with the interior’s living, dining, and kitchen spaces. Large pocket doors facilitate a seamless flow between the outdoors and indoors, creating an open-plan environment where the kitchen, dining, and living areas converge into a single, relaxed space accentuated by cohesive material finishes and details.

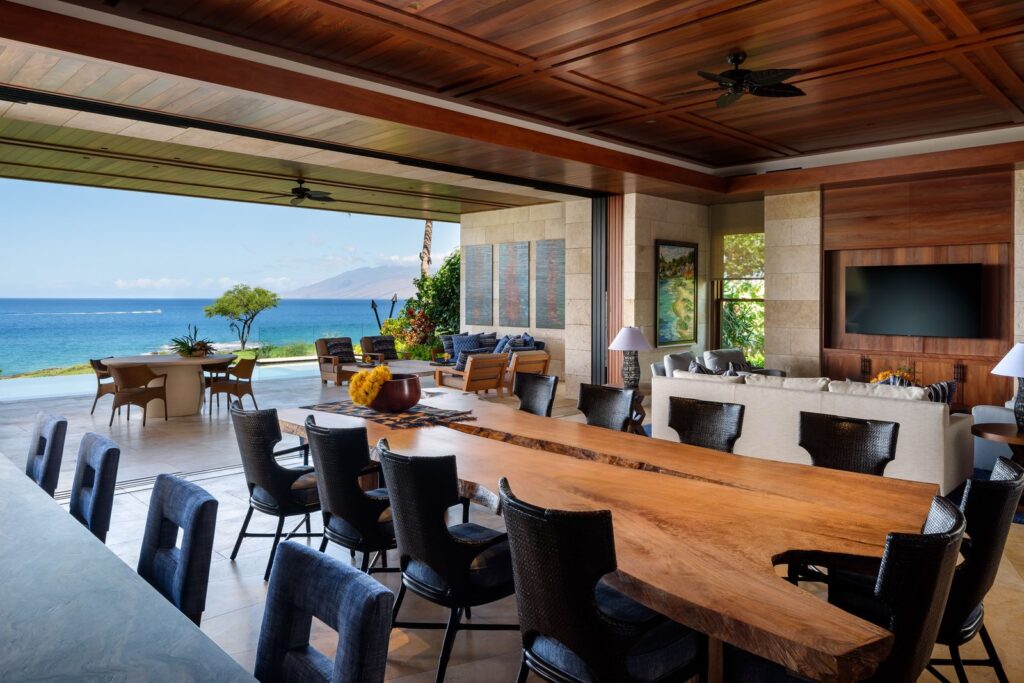
The interior design of Coral House by Philpotts Interiors is meticulously curated to complement the architecture and embrace its location beautifully. Elements of Hawaiian culture permeate the decor, with features like teak Leis in the entryway that echo Hawaiian Kapa cloth wall coverings and wood carvings. Locally sourced Ohia wood is prominently utilized throughout the entryway, great room, kitchen, dining area, bedrooms, and lanai. In the kitchen, deep blue granite countertops and backsplashes add a dramatic touch to this central space, enhancing its visual appeal.
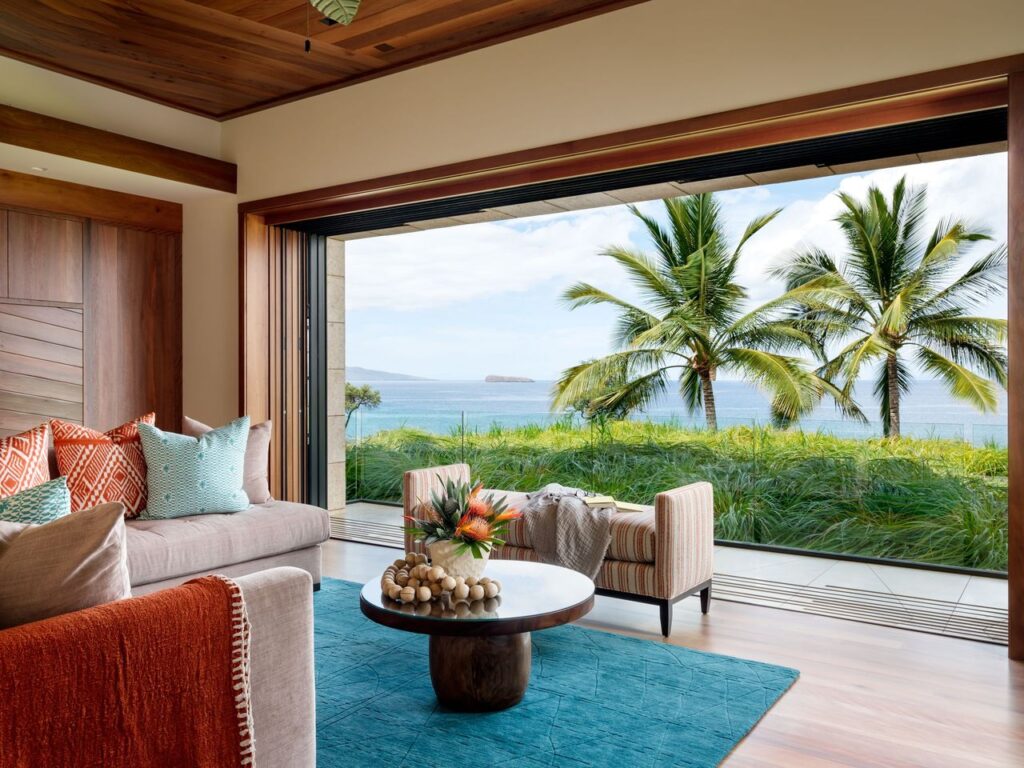
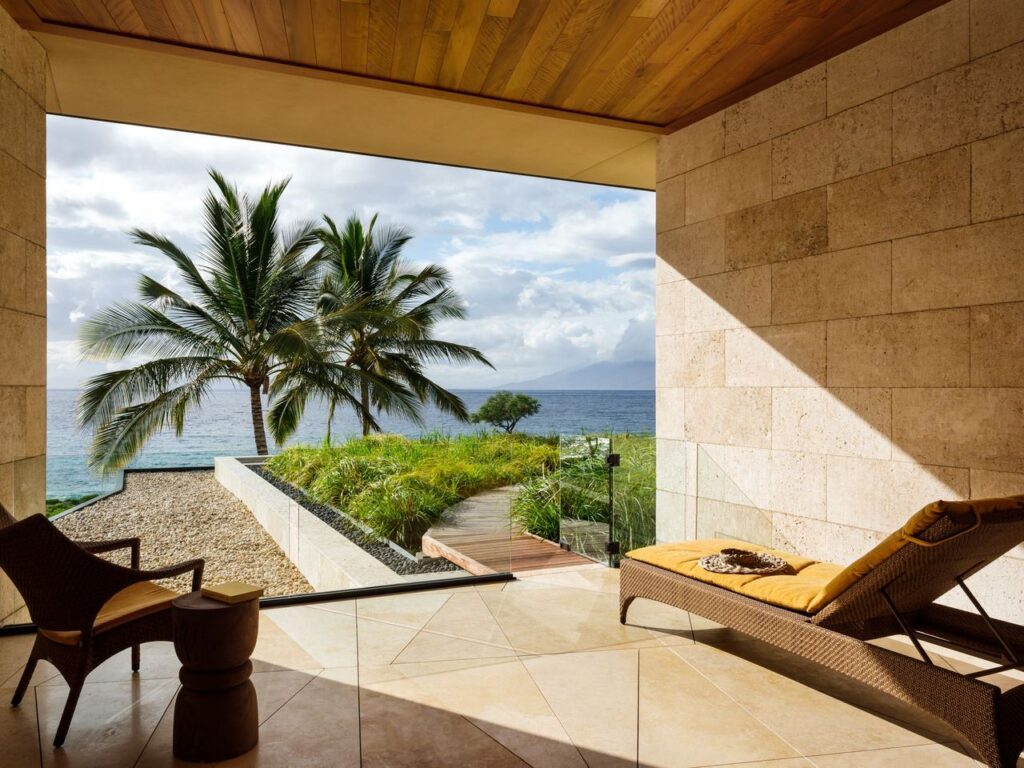


Luxurious, custom-made pieces by Philpotts Interiors and other artisans are thoughtfully placed throughout the home, including benches, coffee tables, mirrors, and wall art. Exclusive furnishings by Maui Custom Woodworks and Janis et Cie, along with wallcoverings by Mark Alexandar and pillows by Jim Thompson, contribute significantly to the home’s warmth and character, enhancing its welcoming and distinctive ambience. The home incorporates a range of sustainable strategies that have earned it LEED Silver certification. These include extensive roof overhangs for shading, green roofs, and natural ventilation to reduce energy use.
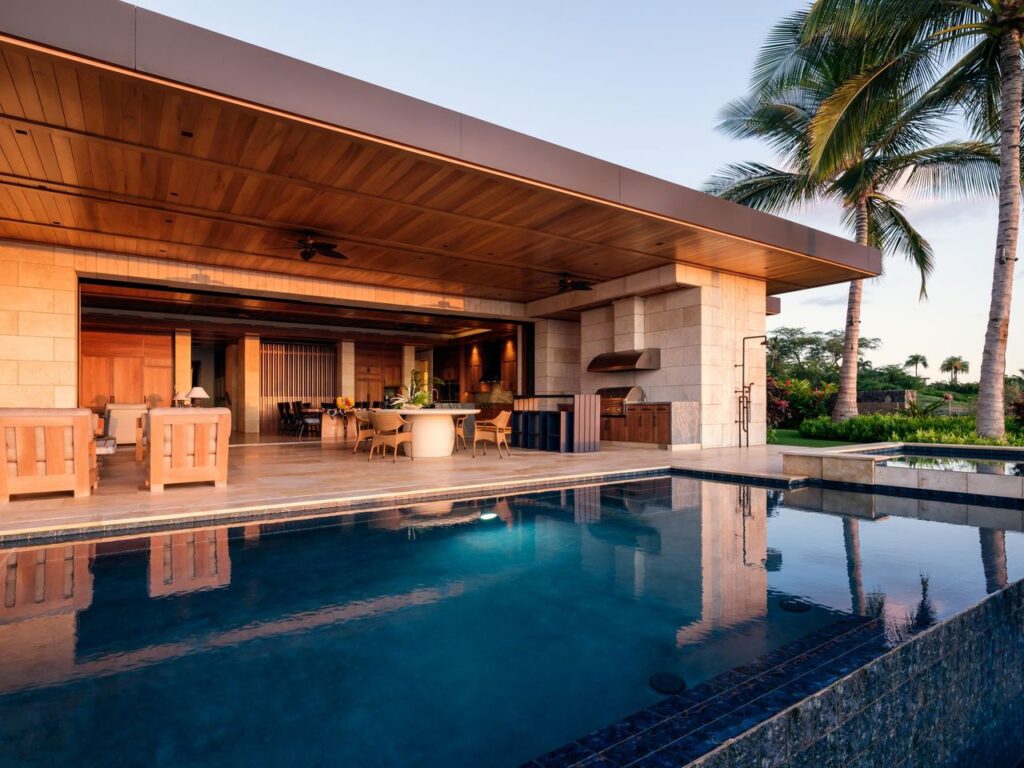
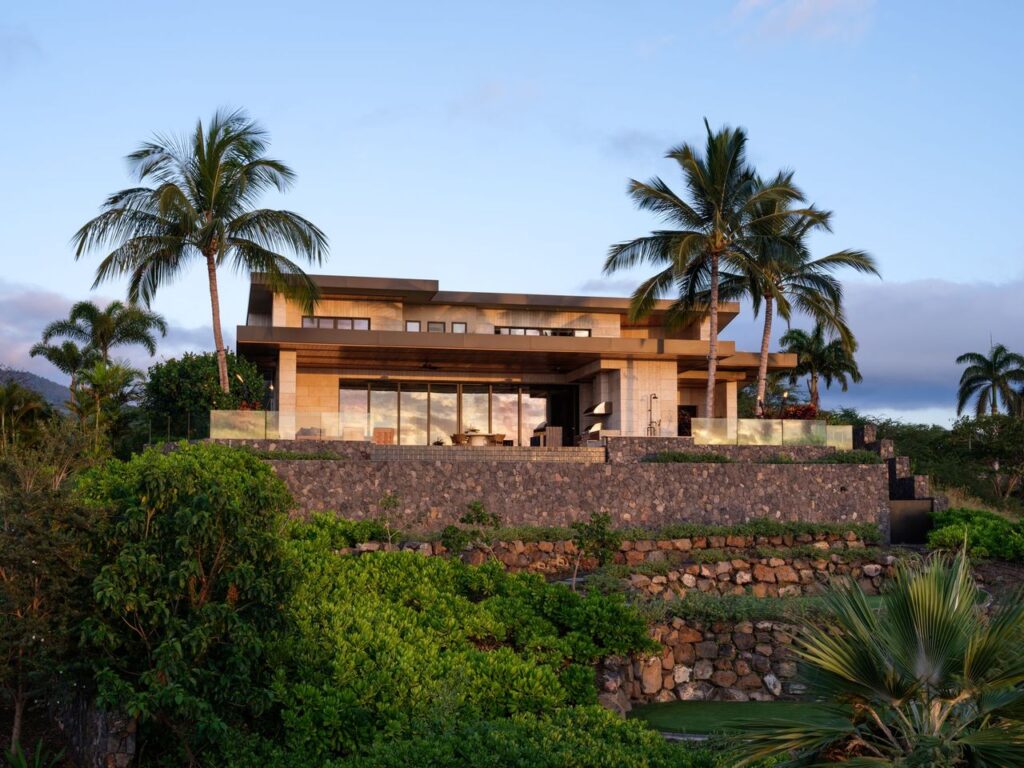
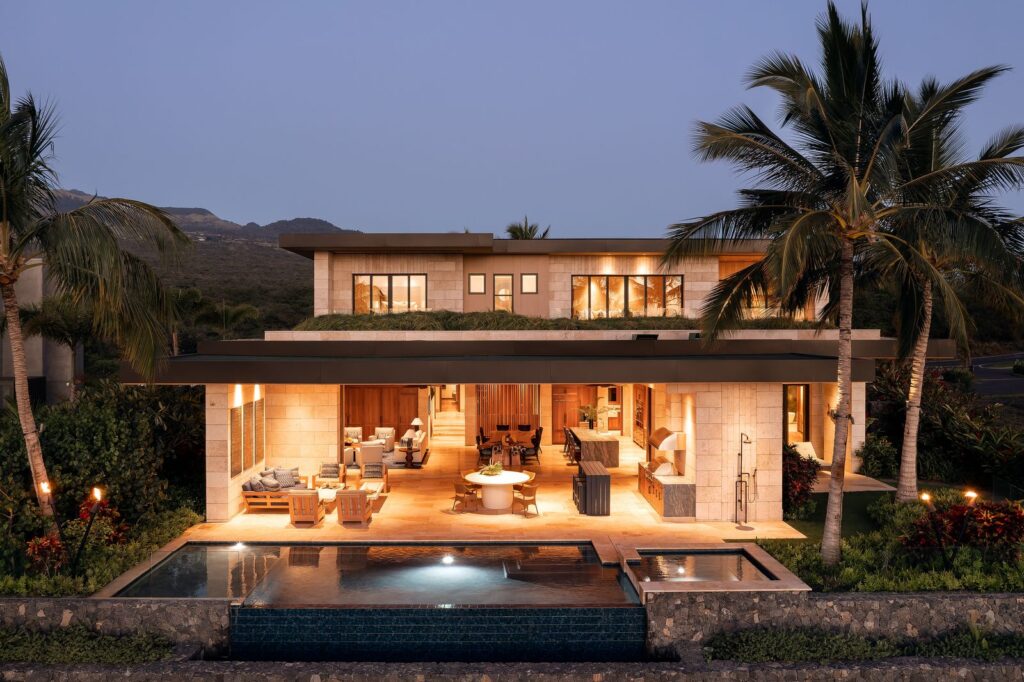

Metal-clad doors and windows enhance durability, while photovoltaic solar panels and battery storage systems harness and store renewable energy. The building’s well-insulated envelope, high-performance glazing, and brise-soleil sunscreens optimize thermal comfort. Additional features such as ceiling fans boost natural airflow, stormwater management systems preserve local water resources, and the strategic use of daylighting, local Ohia hardwood, and energy-efficient appliances further minimise the home’s environmental impact.
Images: Travis Rowan
- AVI-8 Dambuster Chadwick Meca-Quartz Watch - May 3, 2024
- 8 of our Favourite EDC Essentials from DANGO - May 3, 2024
- Native Union (Re)Classic Magnetic Power Bank - May 3, 2024

