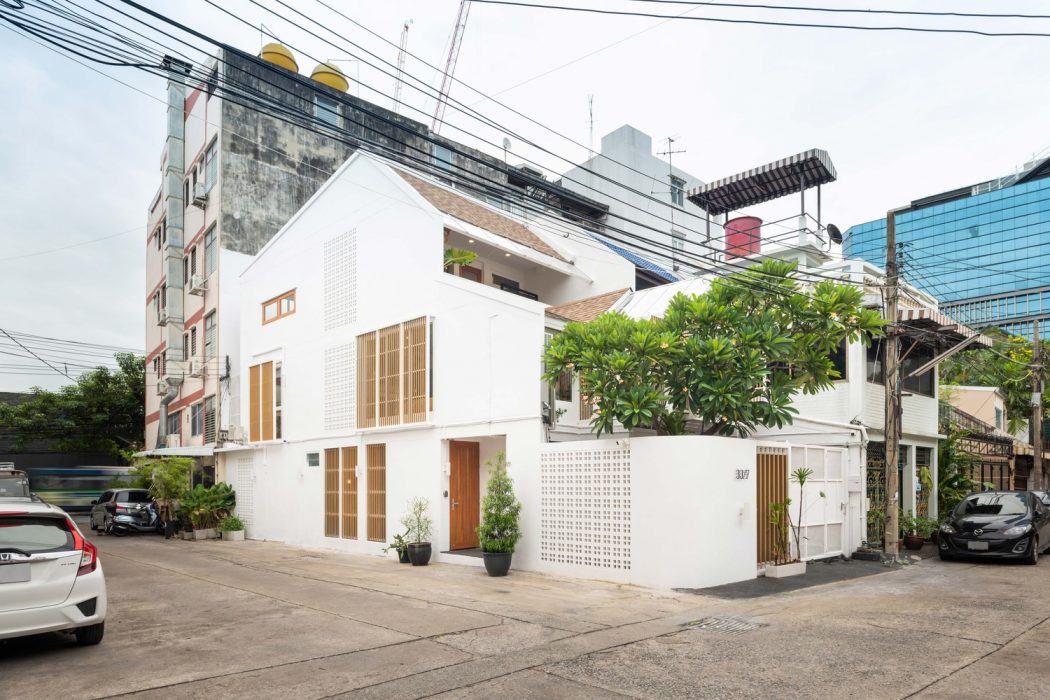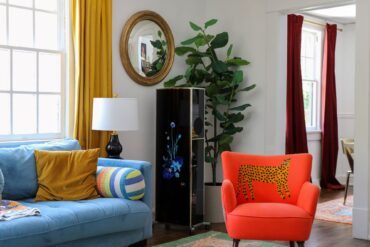We’re lucky enough to have been to quite a few cities in the world here at Coolector HQ but, in our experience, the buzz and hustle and bustle of Bangkok is really tough to beat and we’re always on the hunt for awesome architecture from the Thai capital and we’ve found a belter in the shape of this 2 in 1 House from Pantang Studio. The eclectic nature of the architecture in Bangkok is one of the city’s biggest appeals for us and this first class piece of design is certainly a welcome addition to it.
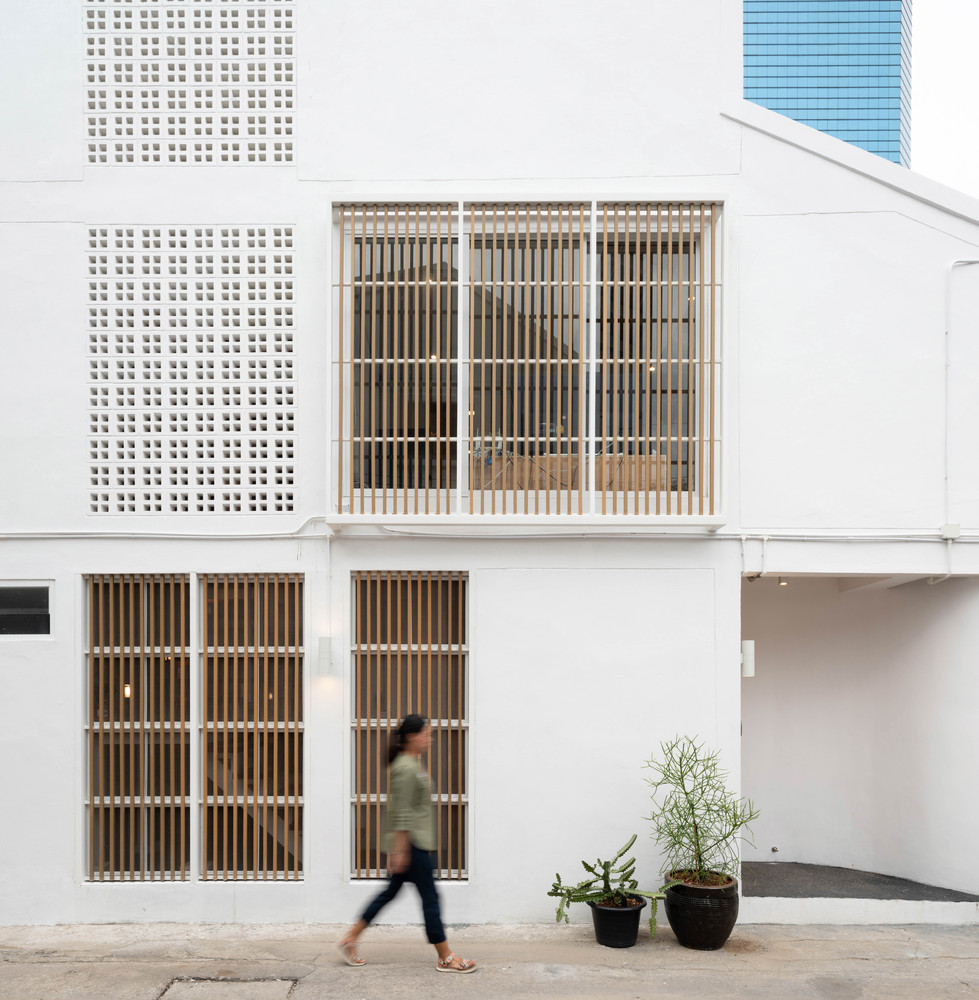
The 2 in 1 House from Pantang Studio in Bangkok has 200m² of living space and every inch has been cleverly used to make the most of the design and ensure it delivers exactly the sort of lifestyle the owners are after. This project is a renovation work of an existing townhouse which can be found in the Ekamai neighborhood of Bangkok. The singularity of this project comes from the unusual requirements of the client – namely, to transform this three storey building into a residential space that can either be used as a single house on three floors or as two independent housing units, with a ground floor residence and an upper one, like a duplex.
Beauty of Bangkok
There is something effortlessly alluring about the city of Bangkok that is impossible to ignore and it is the architecture that plays a large part in this. The 2 in 1 House from Pantang Studio is a great, contemporary addition to the housing stock in the city and, in order to meet the client’s brief, the architects analysed the existing building and defined the stairwell as the central element of their new project in terms of flexible uses, light, ventilation and design principle.
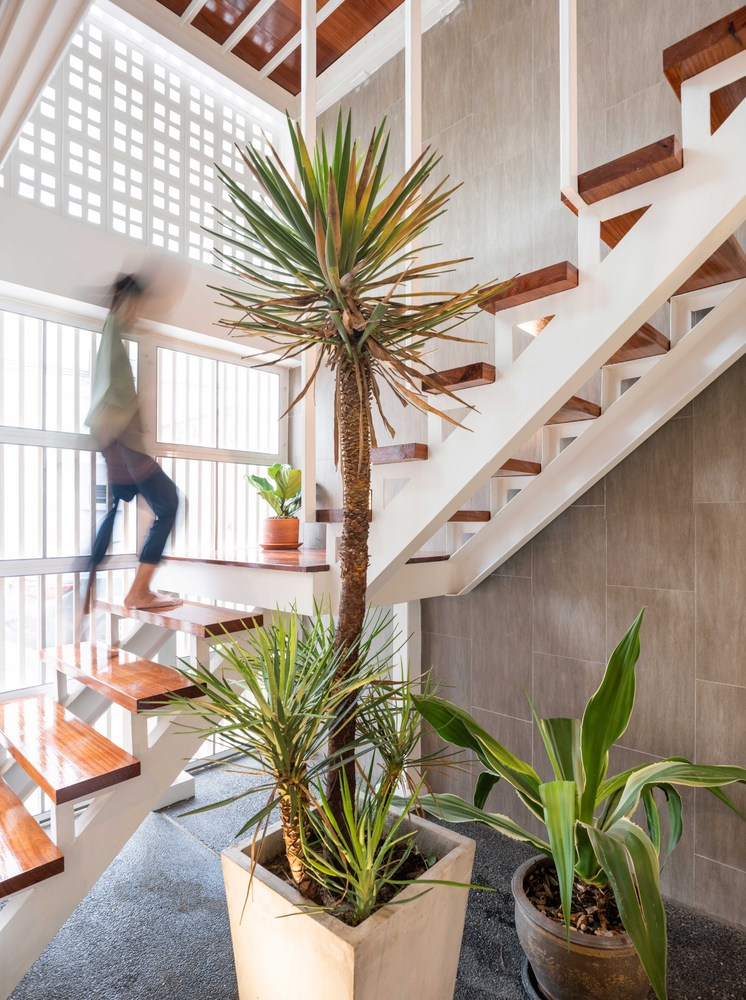
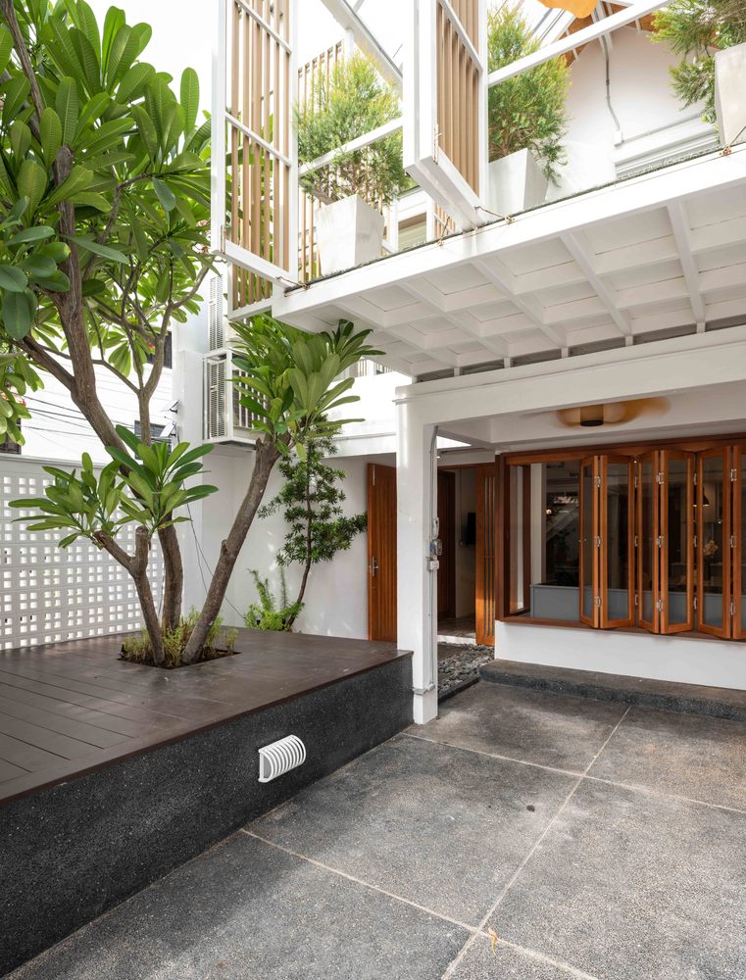
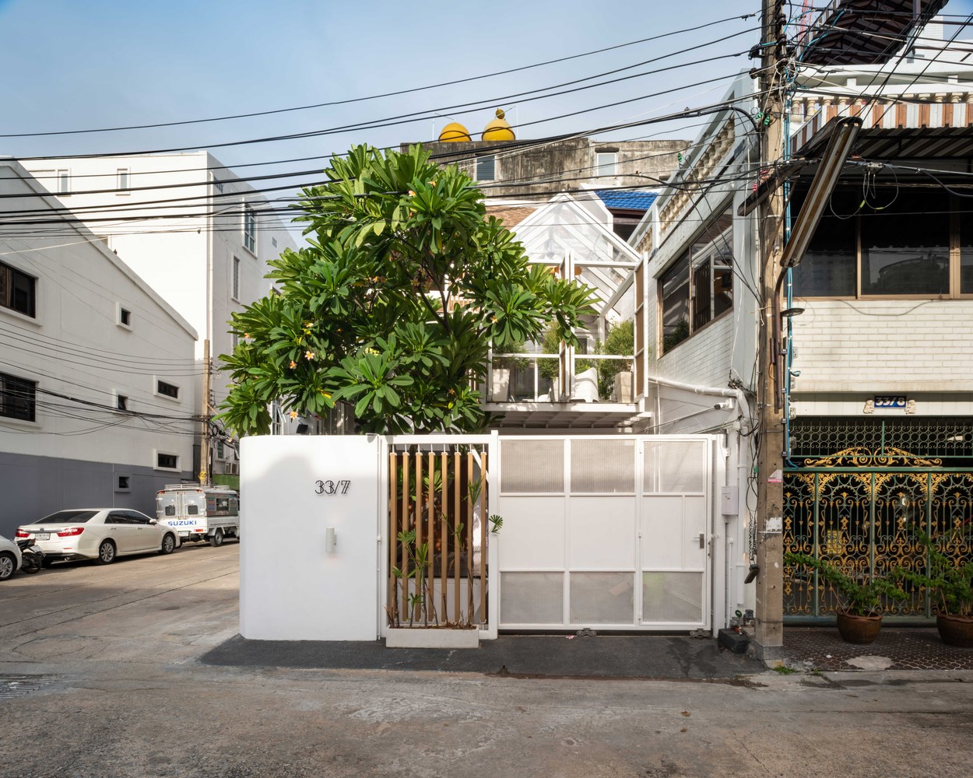
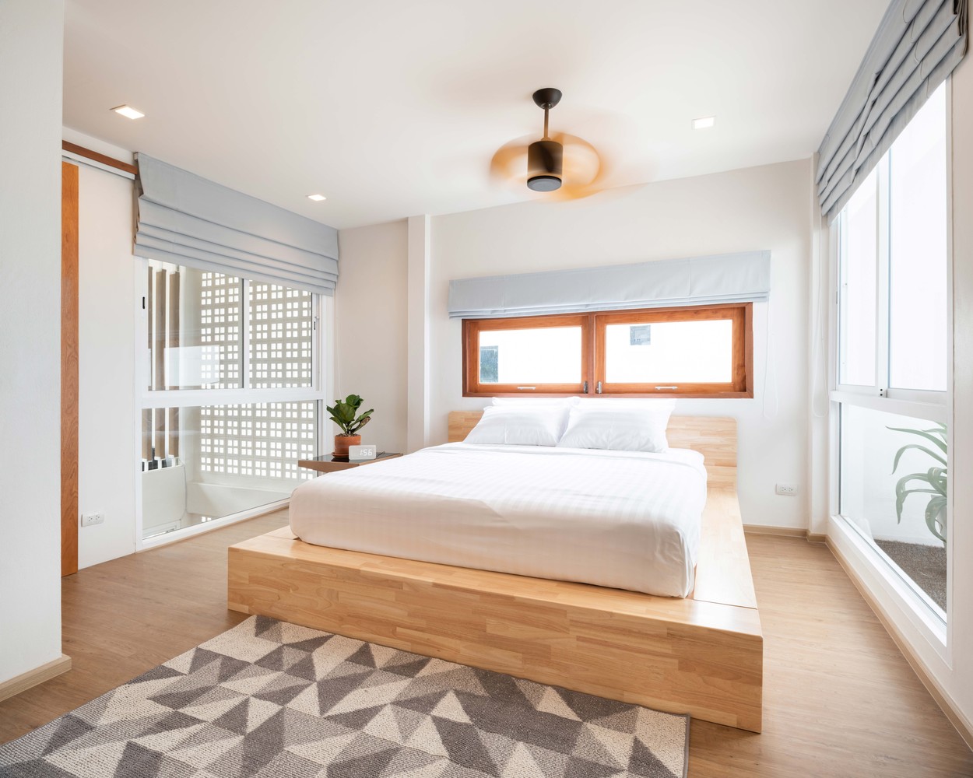
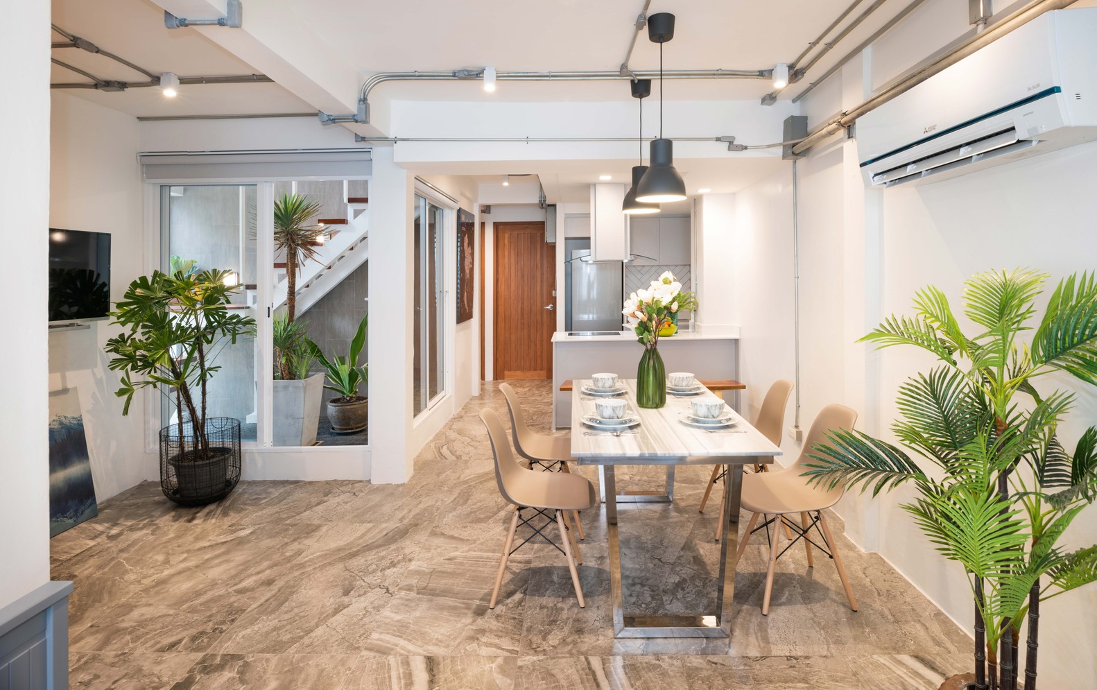
The 2 in 1 House in Bangkok offers an impressive amount of flexibility in terms of how it can be used and the stairwell becomes an adaptable element of the property’s design. If the building is inhabited as a single house, the stairs are the private vertical circulation that distributes the three floors. If the ground floor and upper floors are independently used as two housing units, the stairwell can be isolated by closing a gate and therefore becoming the main entrance of the upper residence with an entrance on the side street while the ground floor residence is accessible by the front of the building.
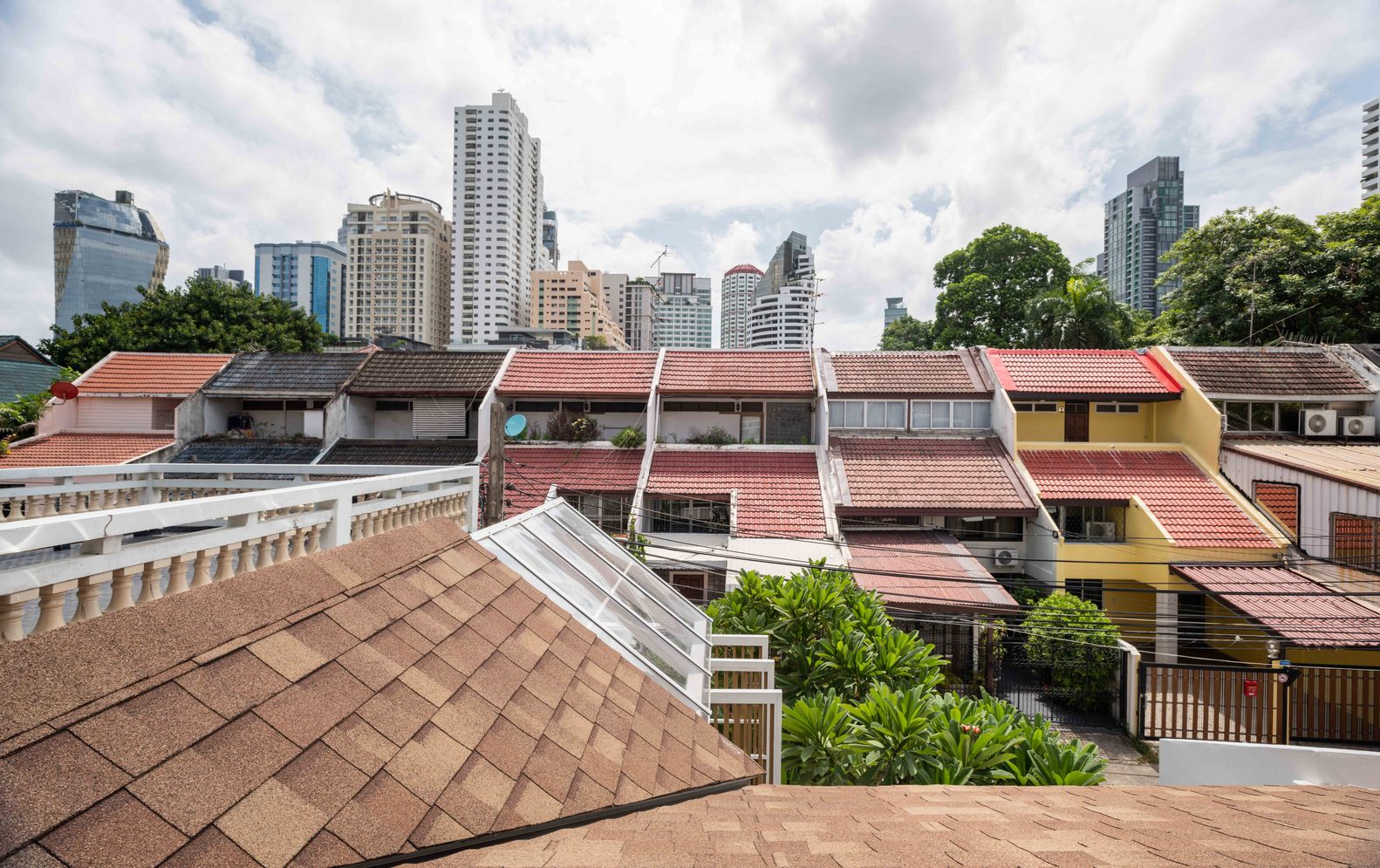
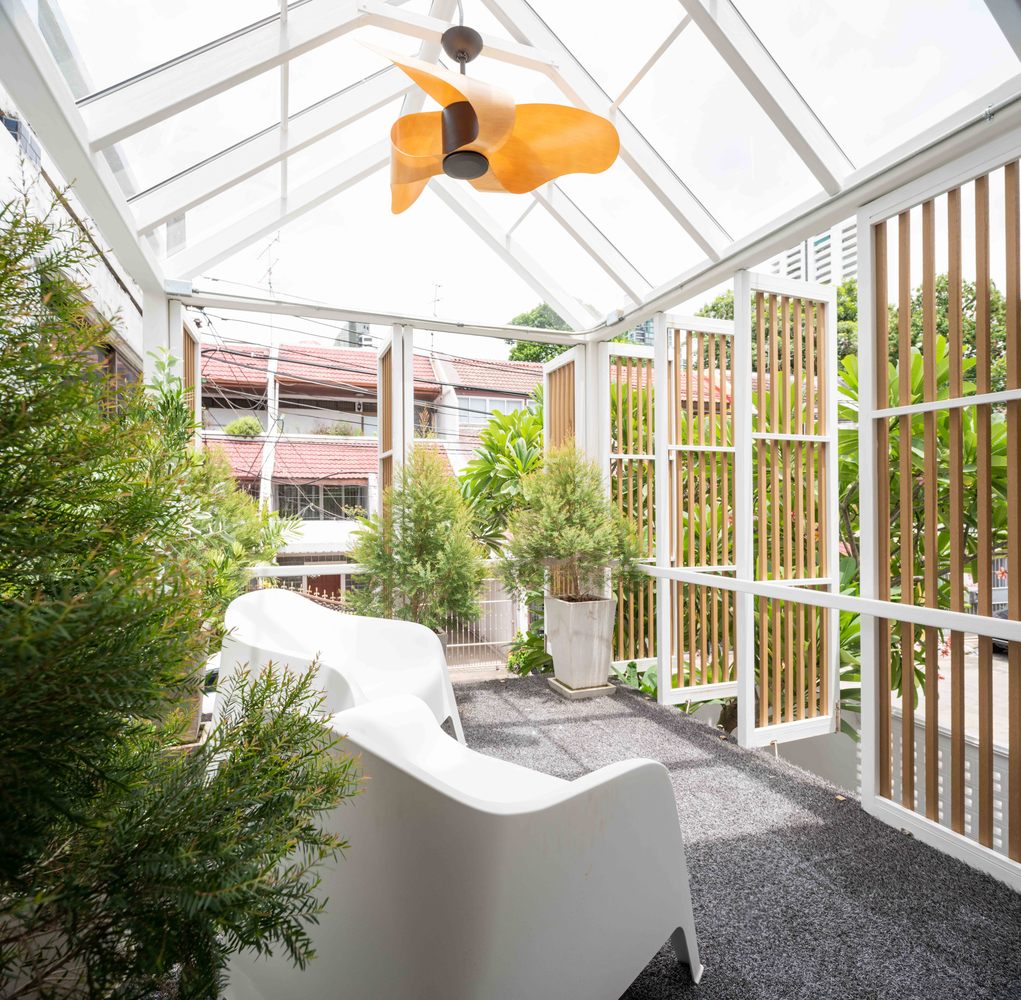
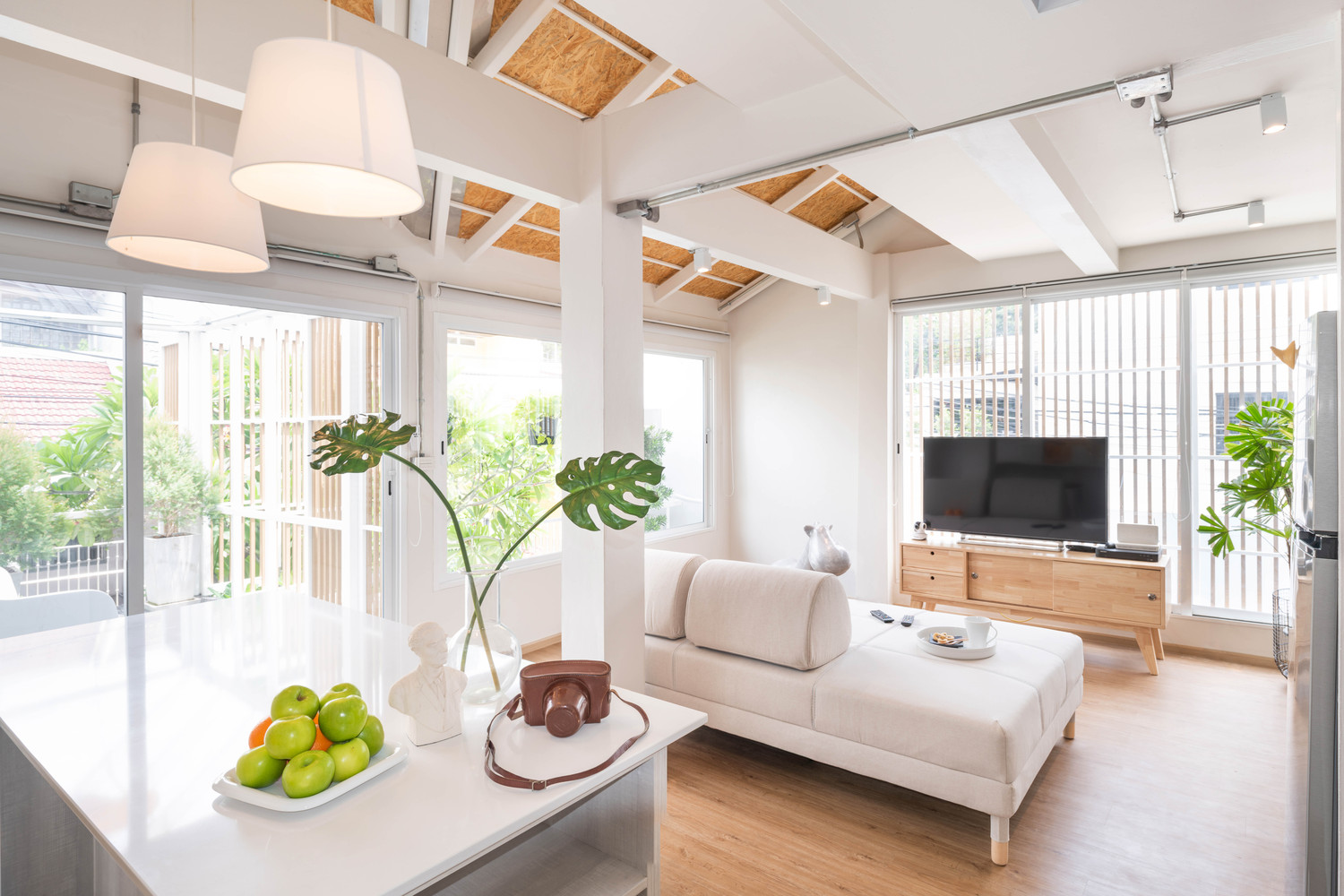
It’s clear that the stairway of this existing townhouse in Bangkok has an important role to play in its overall functionality and is more than just a circulation point for the property. It is the core of the project as it brings natural light and ventilation to the whole building. This vertical space has been completely transformed from a classic indoor circulation to a semi-outdoor space in connection with its tropical environment. Concrete blocks and wooden screens provide privacy to the residents while delivering natural daylight into each floor and allows natural ventilation to flow along.
Matter of Materials
As with a lot of properties in Bangkok, the 2 in 1 House has an understated aesthetic achieved through the use of an array of natural materials. This includes tropical wood steps and screens or concrete blocks and stone surfaces which are emphasised by the predominance of white surfaces and minimal lines. Therefore, a lot of vegetation is evident and used to contrast the simplicity of the design and gets along with the tropical feeling the architectures wanted to be a dominant feature of the house.
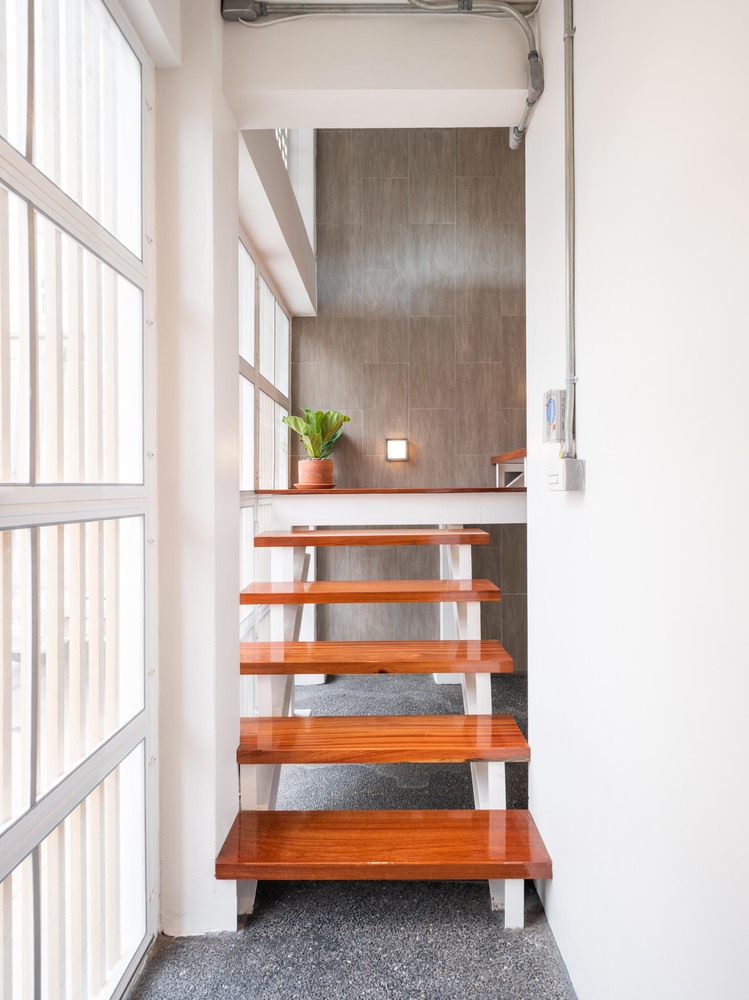
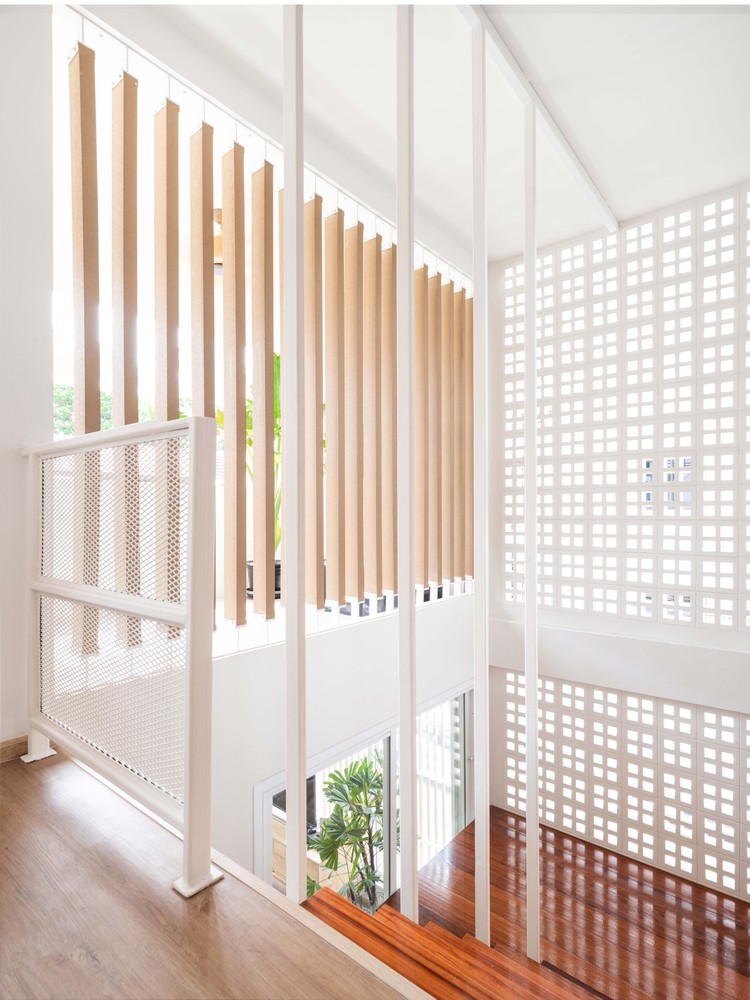
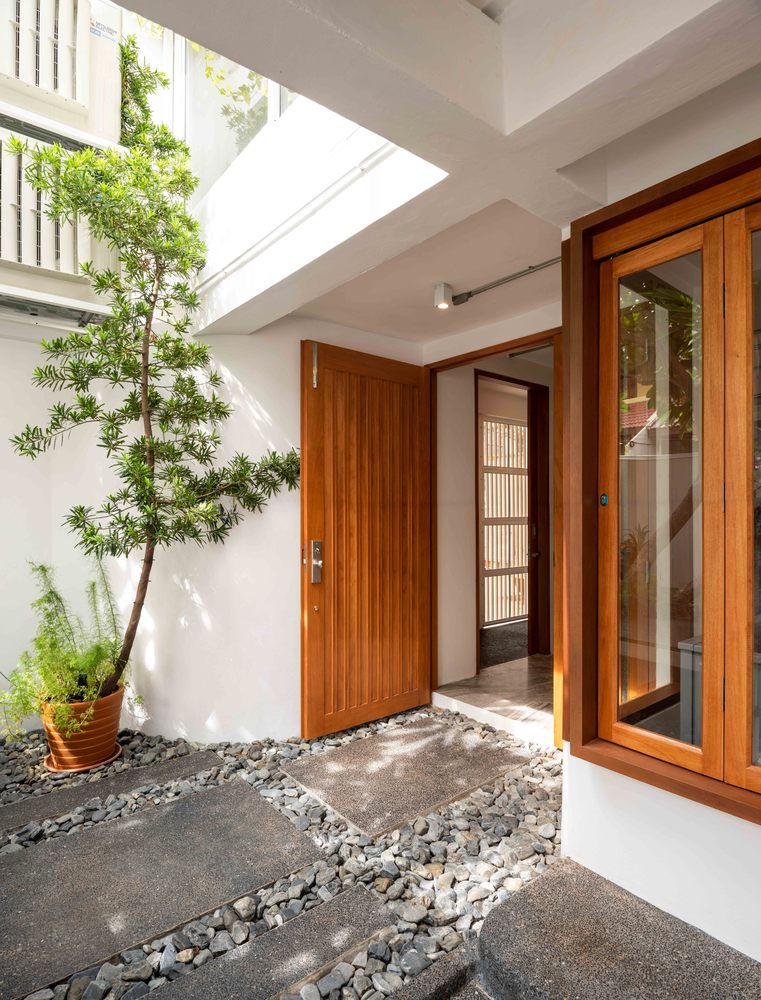
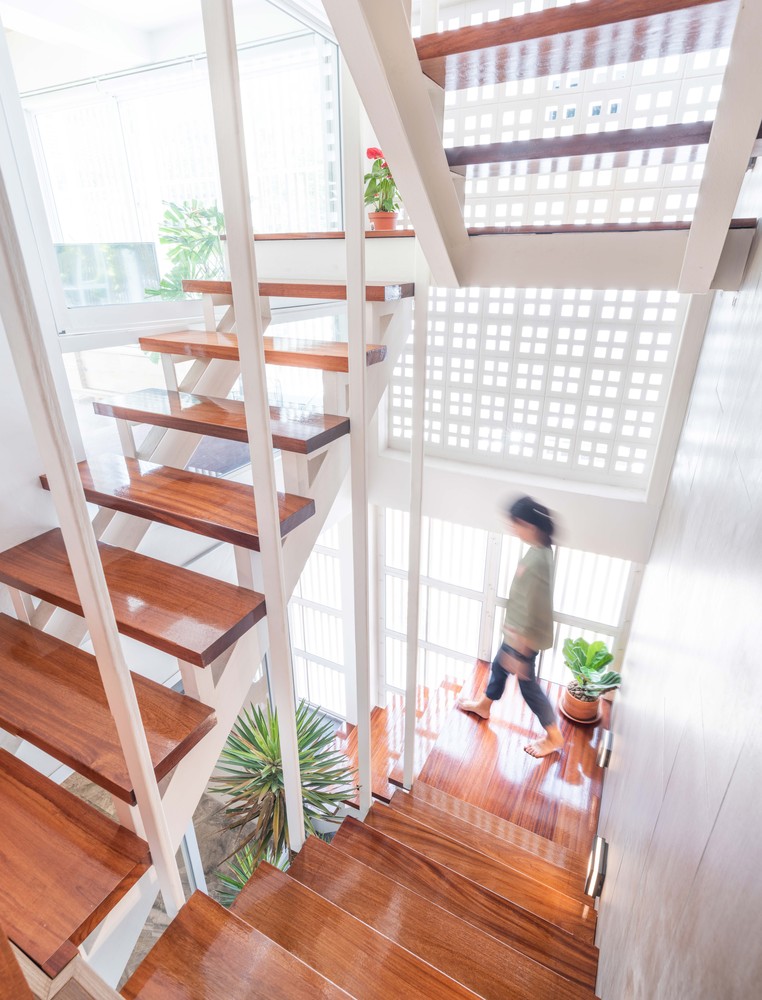
When looking at the 2 in 1 House from Pantang Studio from the outside, they kept the “single house” character of the property by keeping its original shape. Only the new floating deck and its white steel structure come to underline the contemporary look of the project and give it a whole new lease of life and purpose. A great piece of architecture in one of our favourite cities in the world.
- 8 of the best men’s swimming shorts for heading into summer in style - April 17, 2025
- 10 of our favourite kitchen essentials from Bespoke Post - April 17, 2025
- Casamera The Bed Sheet: Elevating Slumber to an Art Form - April 17, 2025

