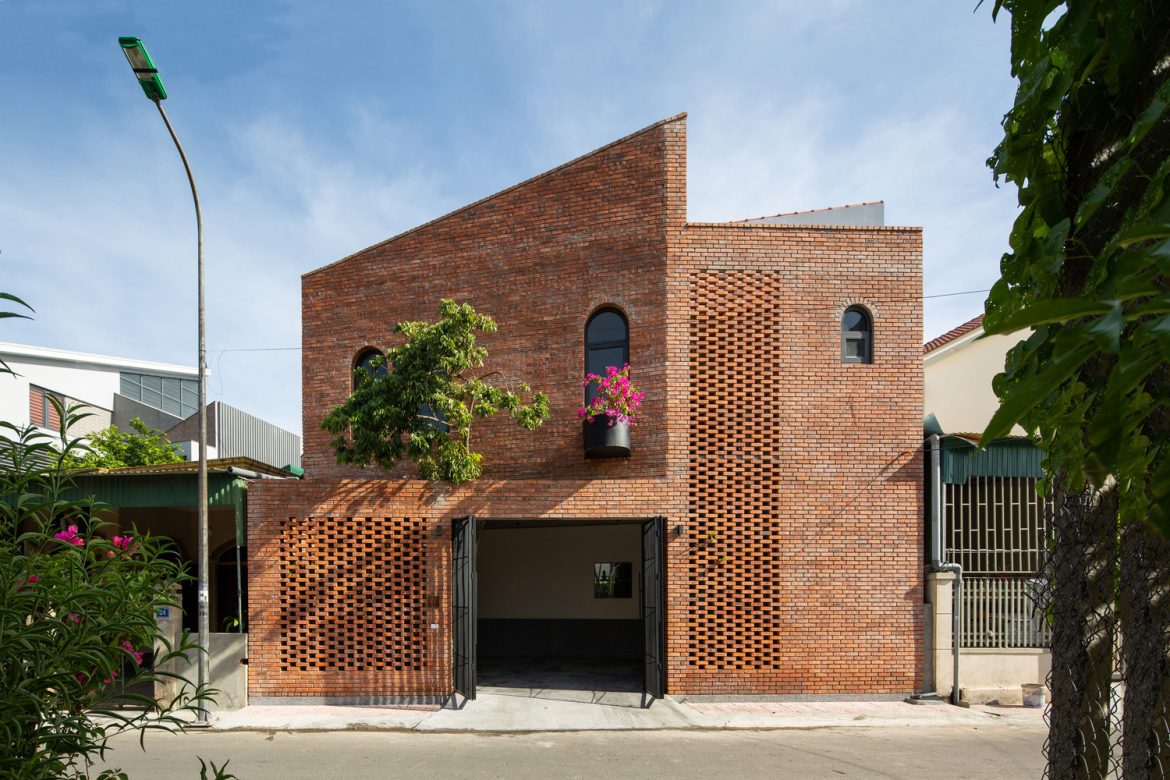Whenever we’re in the mood for some contemporary architecture here at The Coolector, we know that Vietnam isn’t going to let us down and so it has proven once again with the superb looking The Tiamo House from Dom Architecture Studio. This magnificent piece of design is located in the HÀ TĨNH region of the country and has some 130m² of living space, with each element being carefully considered to make the most of the space available and to ensure it works for the client who wanted to escape the hustle and bustle outside.
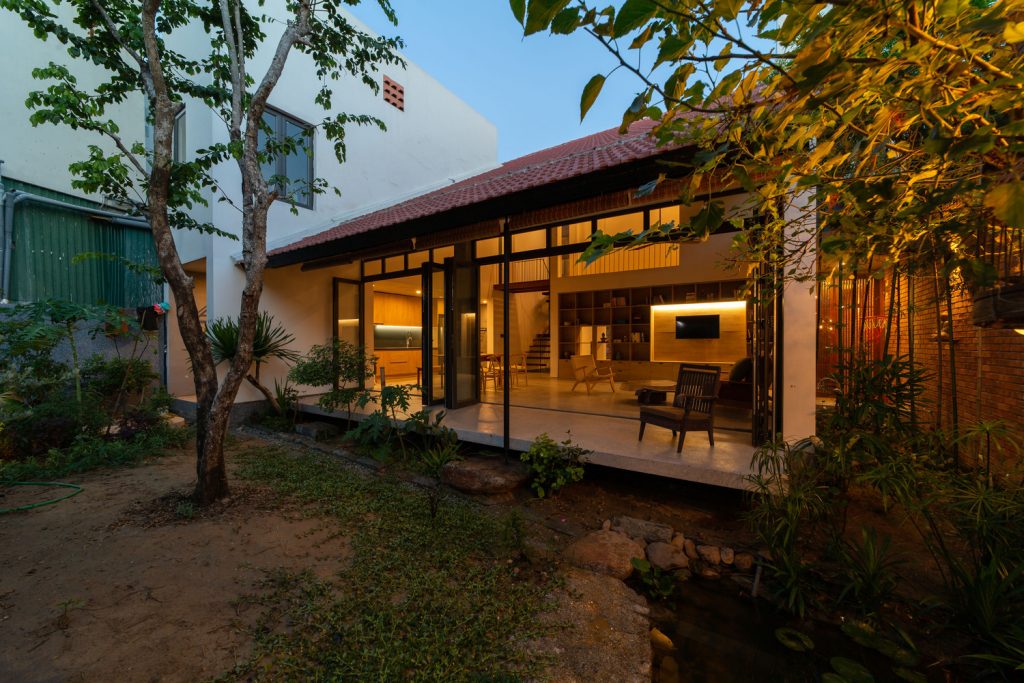
The Tiamo House from Dom Architecture Studio is based upon a brief to build an inward-looking space, which shields the owners from the buzz and busy streets just outside their front door but still keeps close to nature. It has a separate living space, with green, verdant gardens, aquariums where younger family members can interact with nature – a feature that the clients wanted and is always a welcome addition for an urban living space. Impressive from the outside, The Tiamo House really comes into its own when you enter.
VIBRANT VIETNAM DESIGN
The existing plot of land on which The Tiamo House was built had only a few mature trees and these needed to be kept and this is something that the architects factored into the design of the home. It is built upon the idea of a multi-layered space, which effortlessly spreads from the outside to the inside and from the inside to the outside making it a seamless transition in the process. The spaces of the home are split into horizontal layers and in the first layer you’ll find the auxiliary spaces such as a garage, toilet, stairs and small gardens, the garage now acts as a large front porch for the main space to recede. In the second layer is the main living space which includes the lobby, kitchen area and the third layer is an extended porch, the last layer is a garden with many trees and a small aquarium.
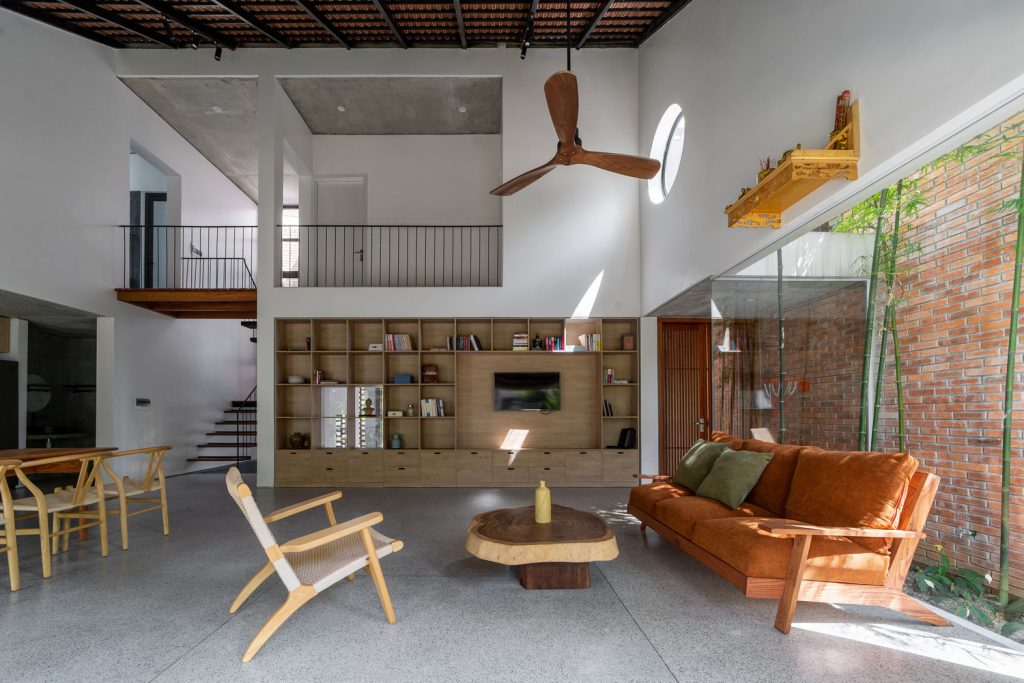
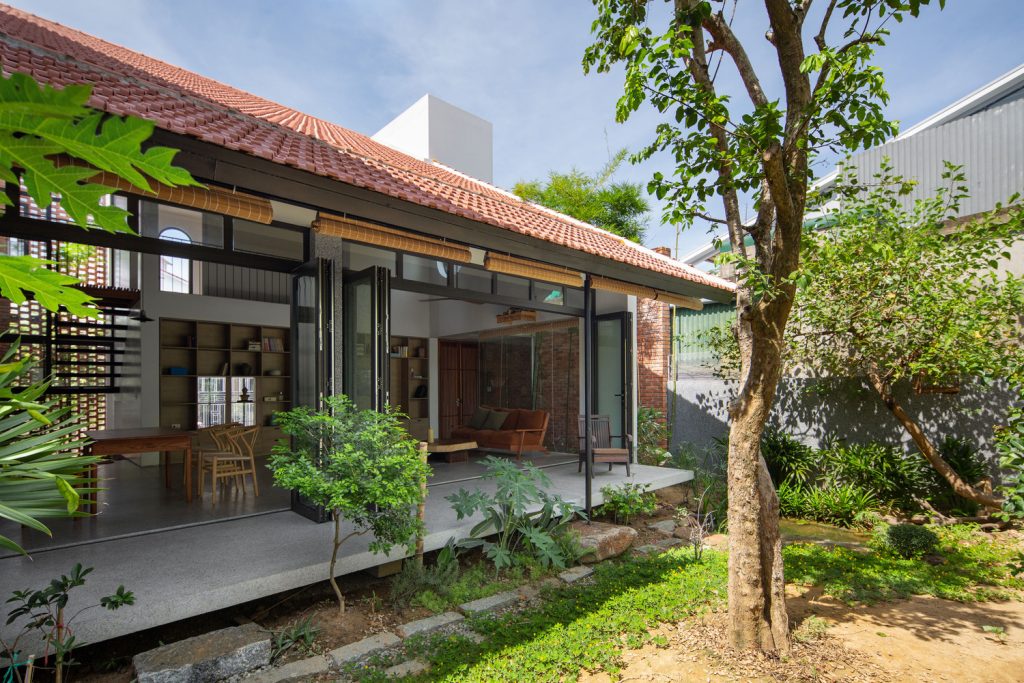
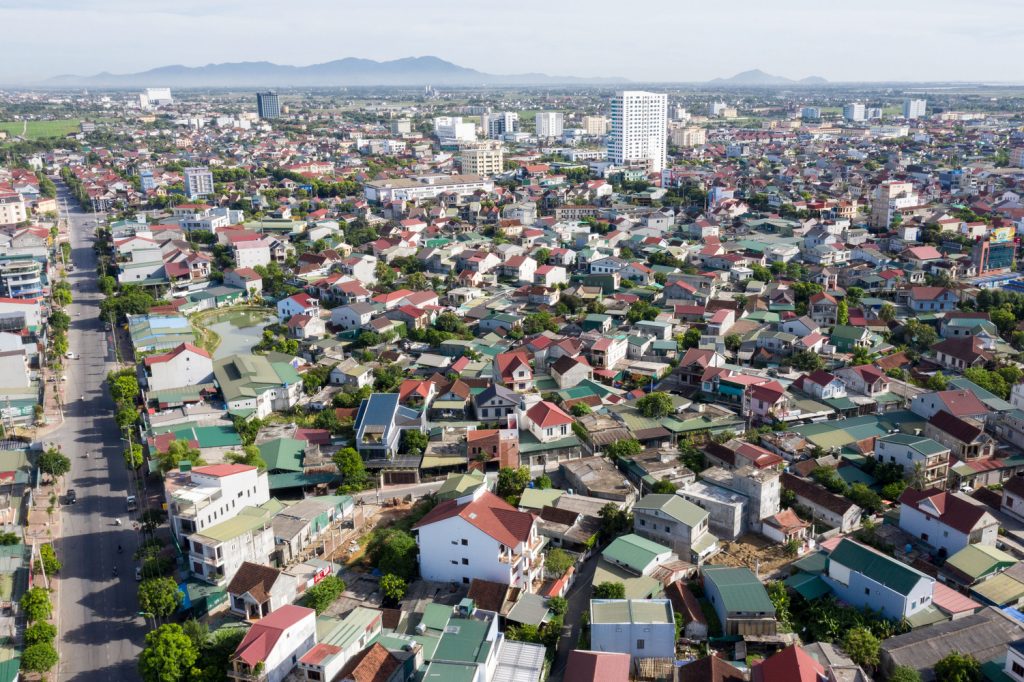
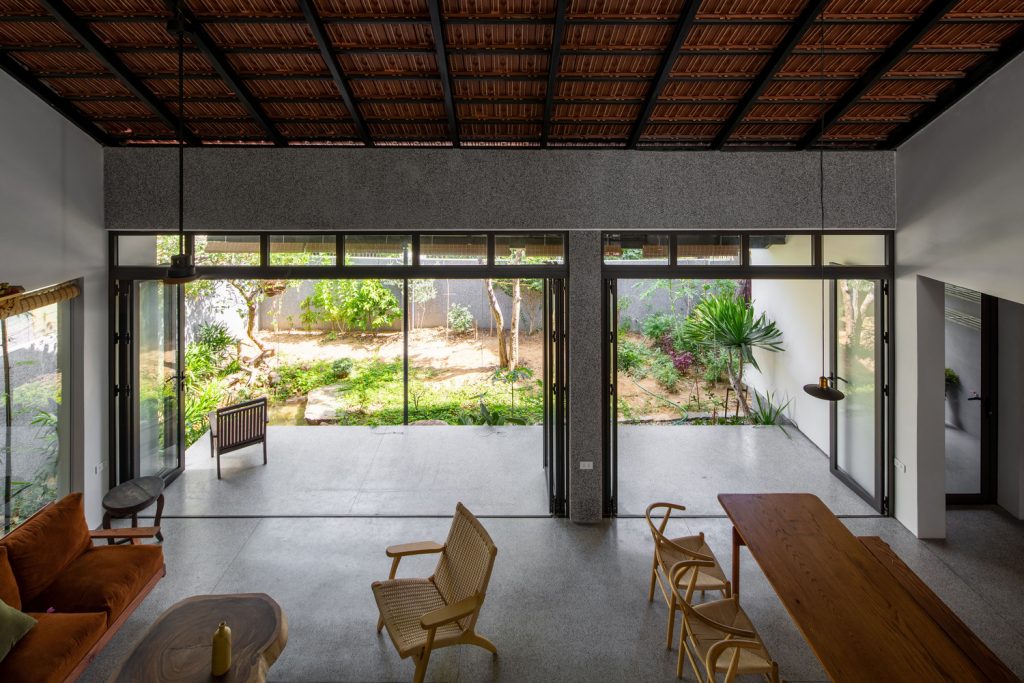
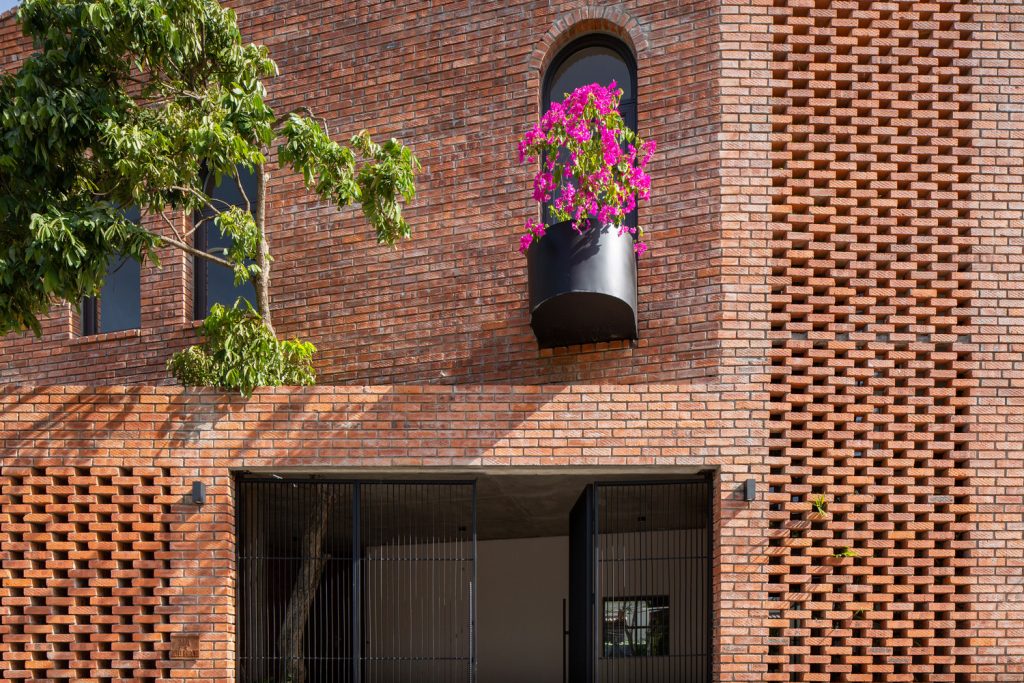
The second floor of The Tiamo House from Dom Architecture Studio is designed to be minimalist with sleeping blocks and auxiliary space blocks, which make the most use of the available space. These two functional blocks are connected by a system of iron stairs, and the wooden bridge is airy, light and eye-catching in the extreme. The elevation of the home is carefully considered and calculated due to the fact that extreme weather causes flooding every year and it was important that this risk be mitigated as much as possible.
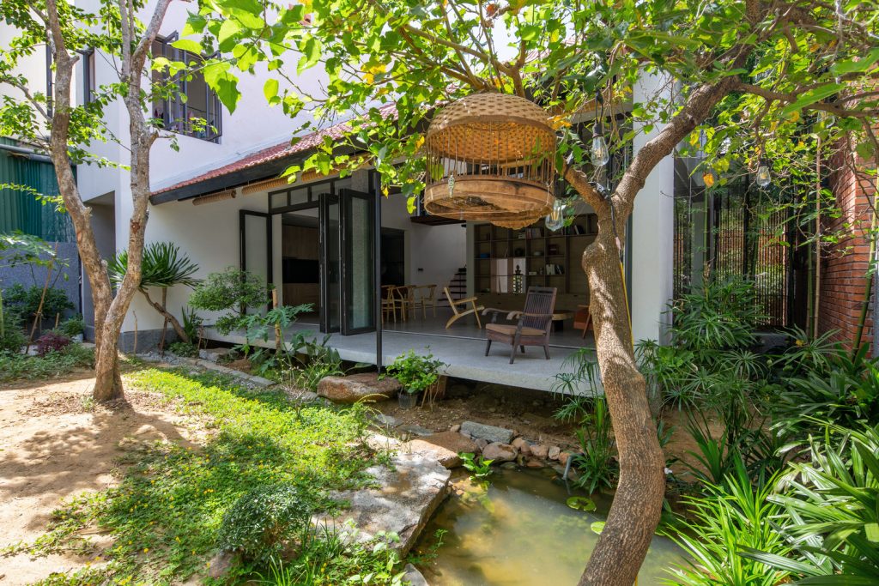
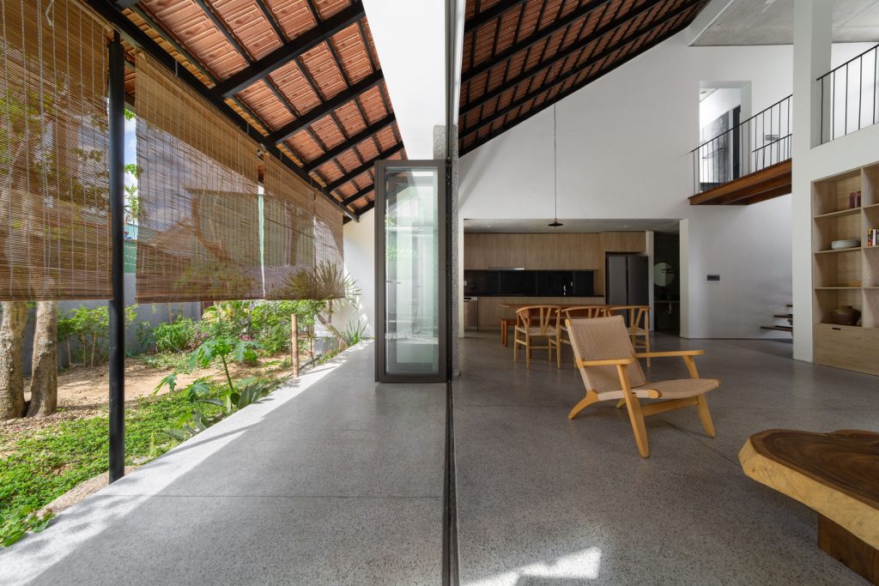
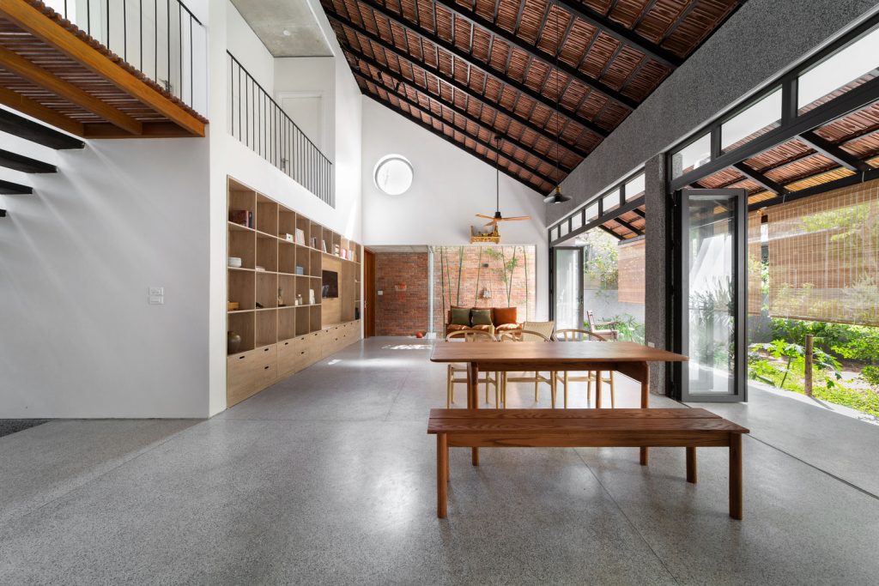
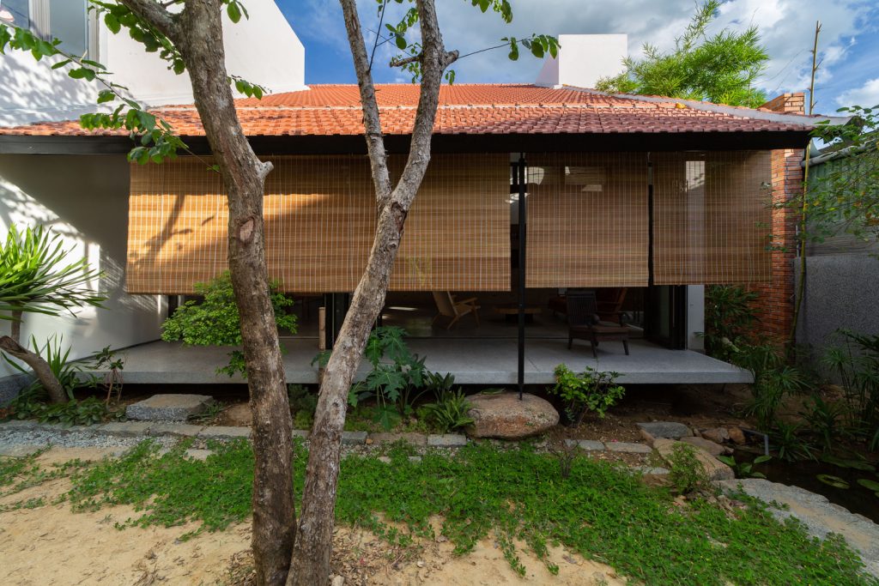
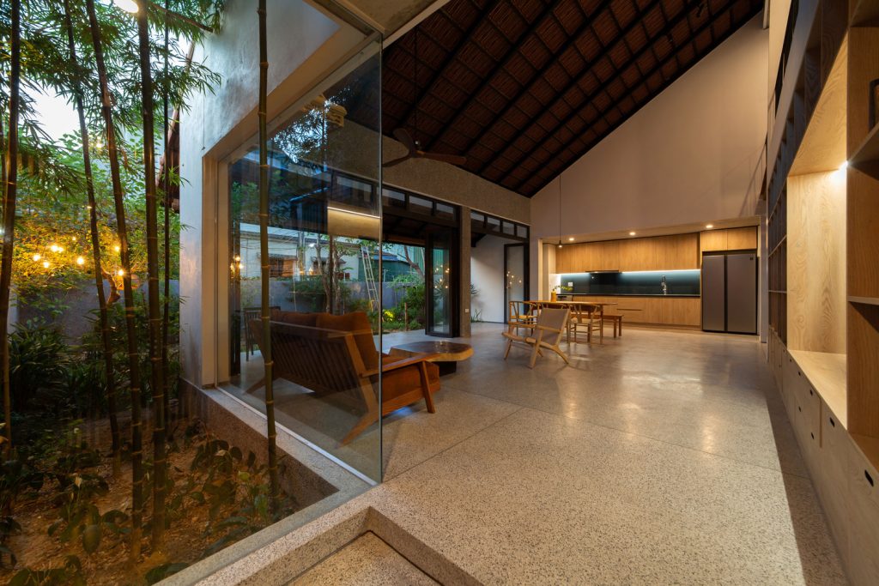
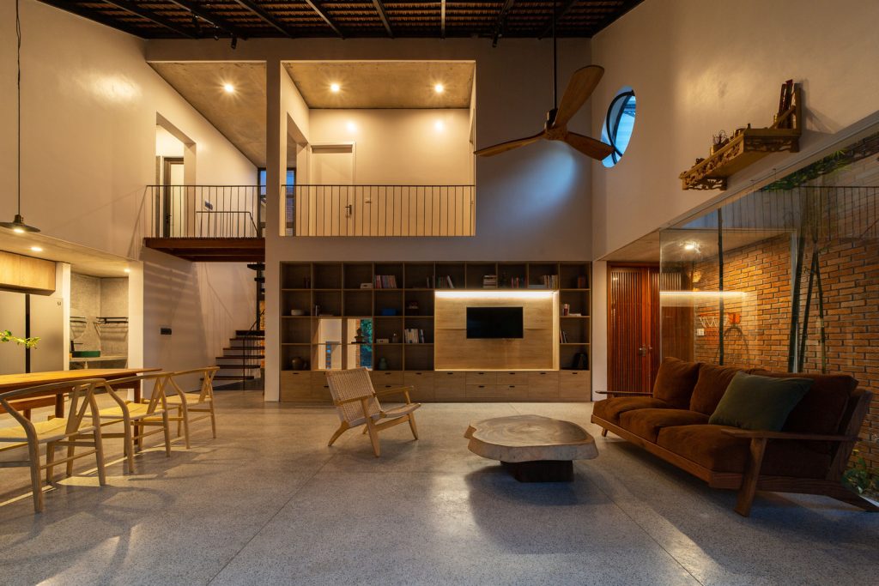
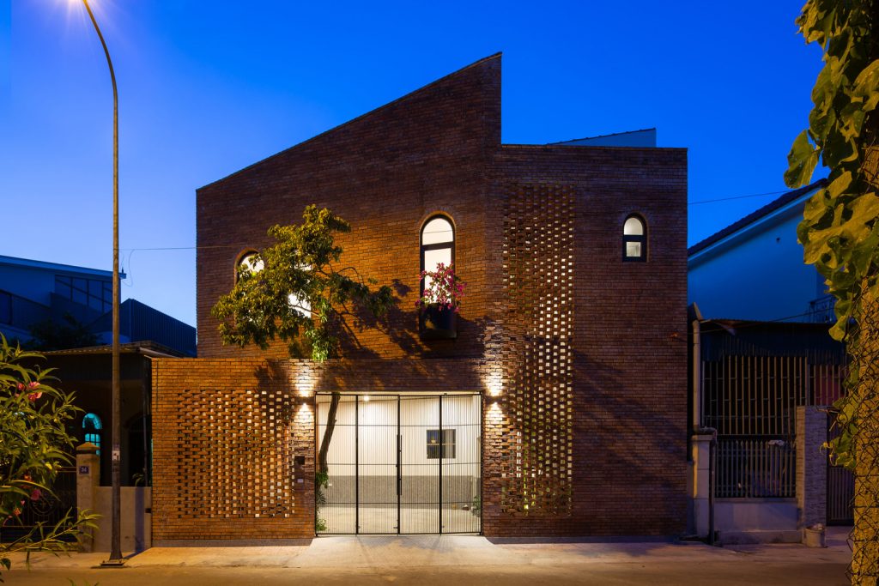
The owner of The Tiamo House in Vietnam is a photographer, who has a fondness for raw materials and crafts, so bare bricks, grindstones, natural wood, bare concrete are the principal materials deployed for this build of this eye-catching home. The house is representative of the lifestyle of the people who reside within, along with the desire to build and complete the house as elegantly as possible. Another design added to our ever-growing list of amazing Vietnamese architecture.
- All the Best Winter Menswear Essentials from Whalebone - November 21, 2024
- Bexar Goods Co Texas Flask: A Timeless Companion for the Modern Adventurer - November 21, 2024
- Devium USA Apparel - November 21, 2024

