South America has some breathtaking countryside and Paraguay in particular is well-stocked in this regard and it is in an area of natural beauty that you’ll find an extraordinary piece of architecture from Bauen that goes by the name of Cloud House. This magnificent looking property was assembled in just seven days in a remote, mountainous region of Paraguay and it cleverly cantilevers off three concrete walls to project over the site’s steep and verdant landscape. It’s not everyday that homeowners are treated to views like the ones at Cloud House.
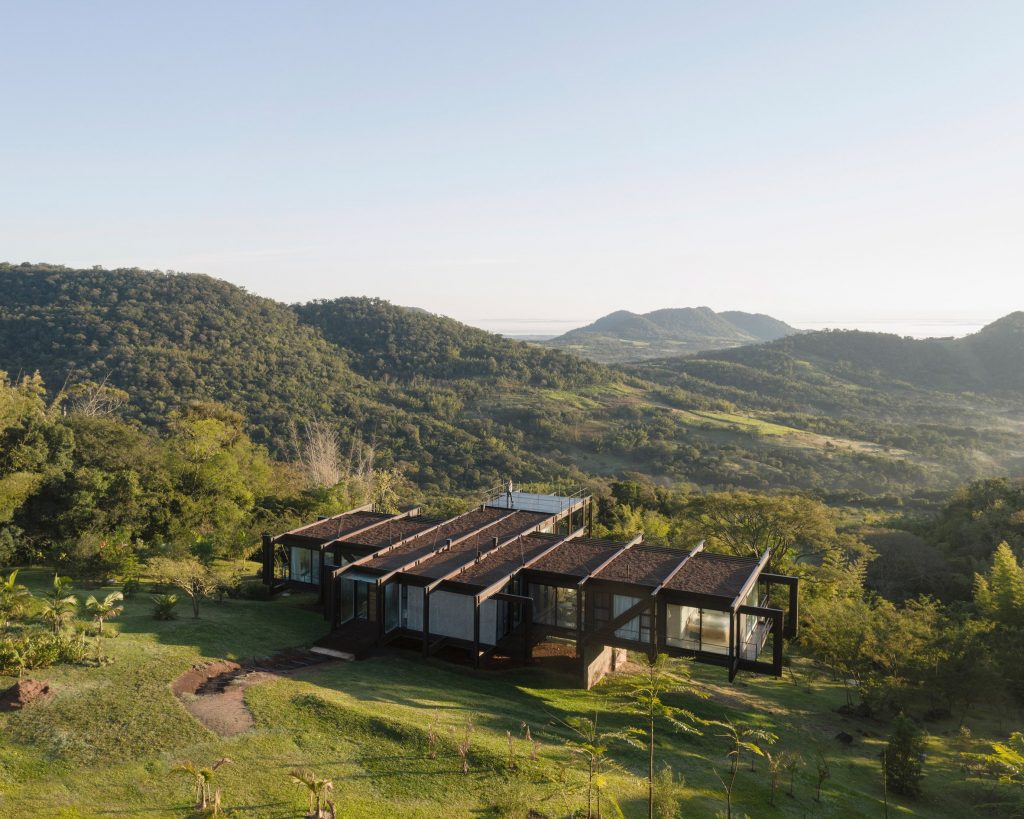
Designed for a Paraguayan couple to settle down in for their retirement, Cloud House from Bauen is located in the forests of Guaira and this steep and isolated site is around 200 kilometres from the capital city Asunción. The couple enlisted local architects Bauen with the brief that the home should be as light on the landscape as possible and, as you can clearly see, it is mission well and truly accomplished. For this impressive, and unbelievably quick, build three concrete walls have been set into the slope, which delivers a platform from which steel-and-glass structure cantilevers.
Idyllic Living
Due to the remoteness and difficult access to the site, Bauen chose to use shorter steel sections that would be easier to transport for building Cloud House in Paraguay. The structural spans become the windows and are simply closed with glass and every square metre of the eye-catching build allows the breathtaking surrounding view to pass through the home for an unparalleled visual impact whichever room you find yourself in. With a cross shaped footprint, the interior living spaces are delineated by just a few walls and running perpendicular to the slope, the home’s open-concept kitchen, living and dining room serves as an impressive first impression for visitors as soon as they enter through the front door.
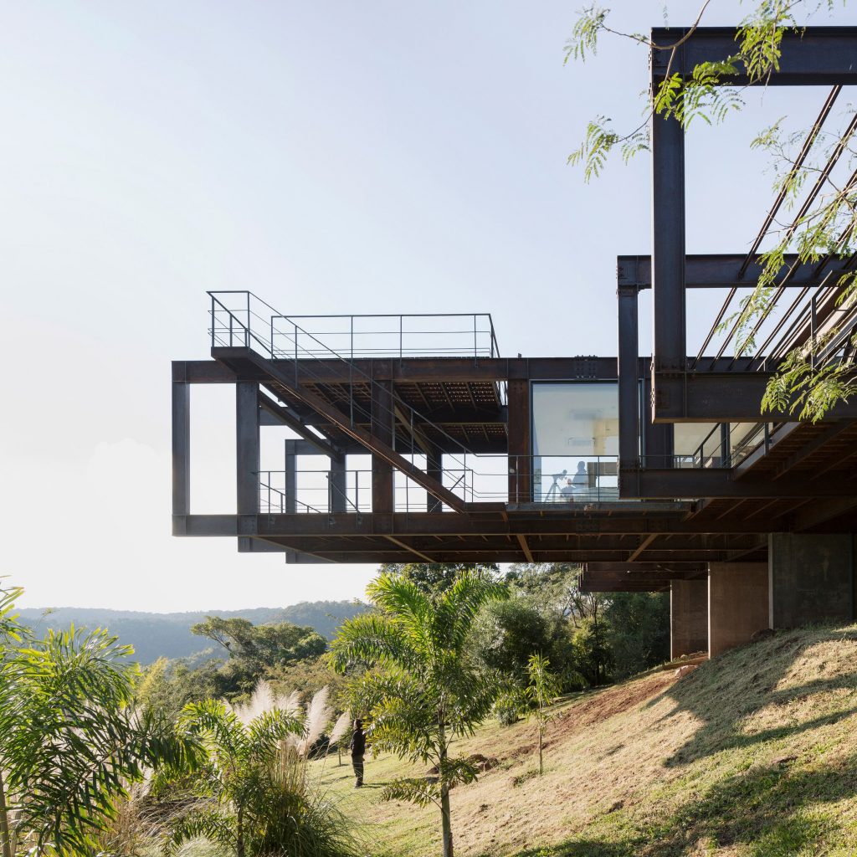
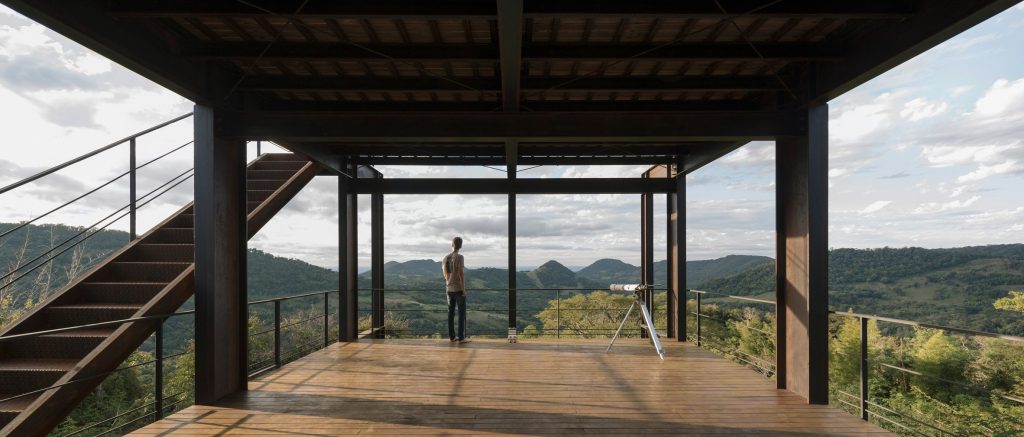
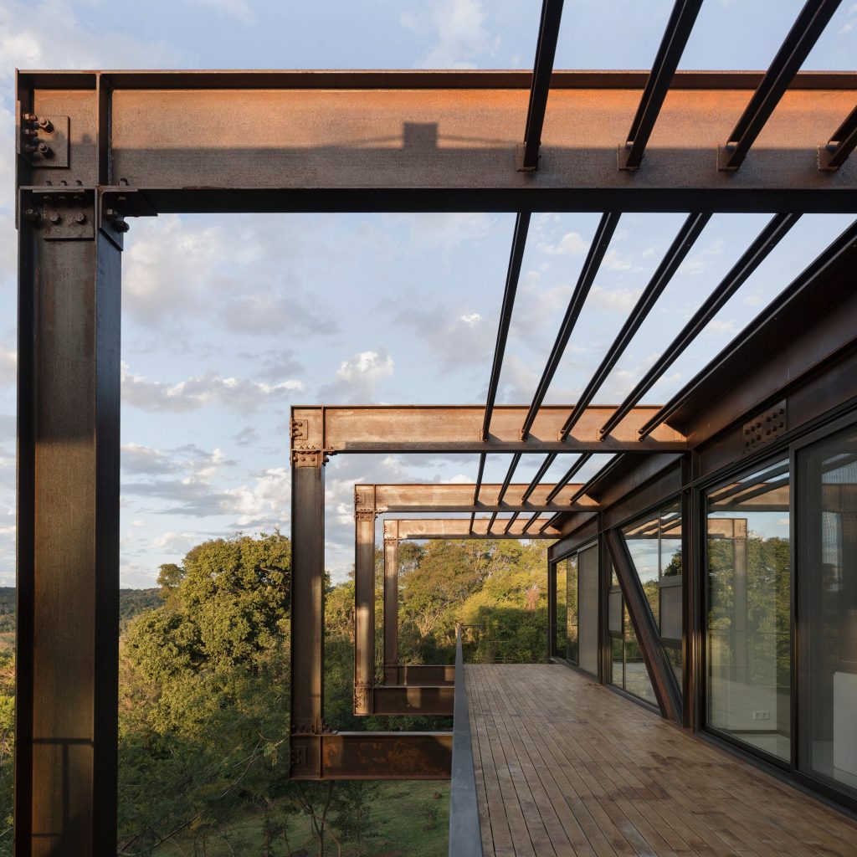
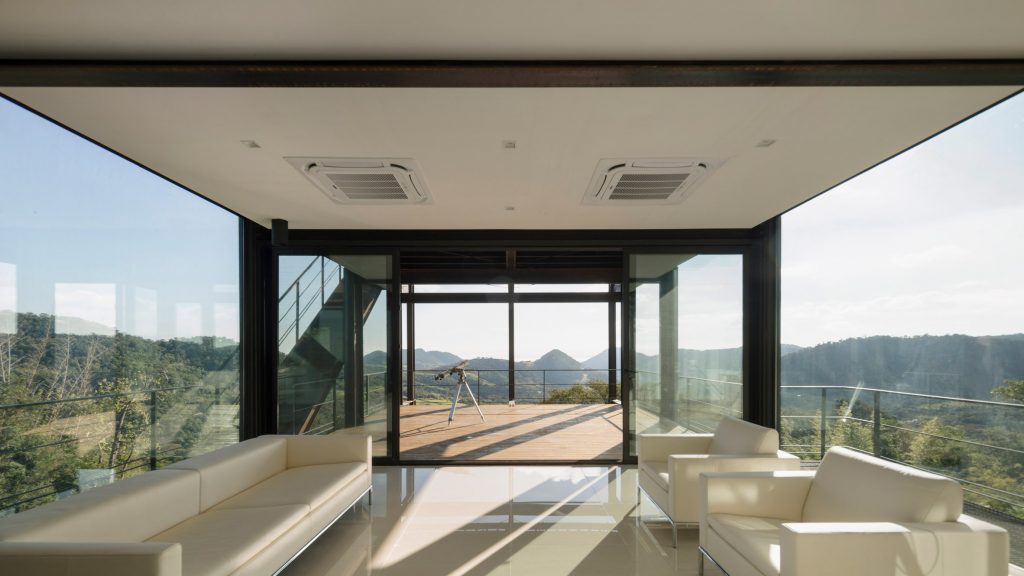
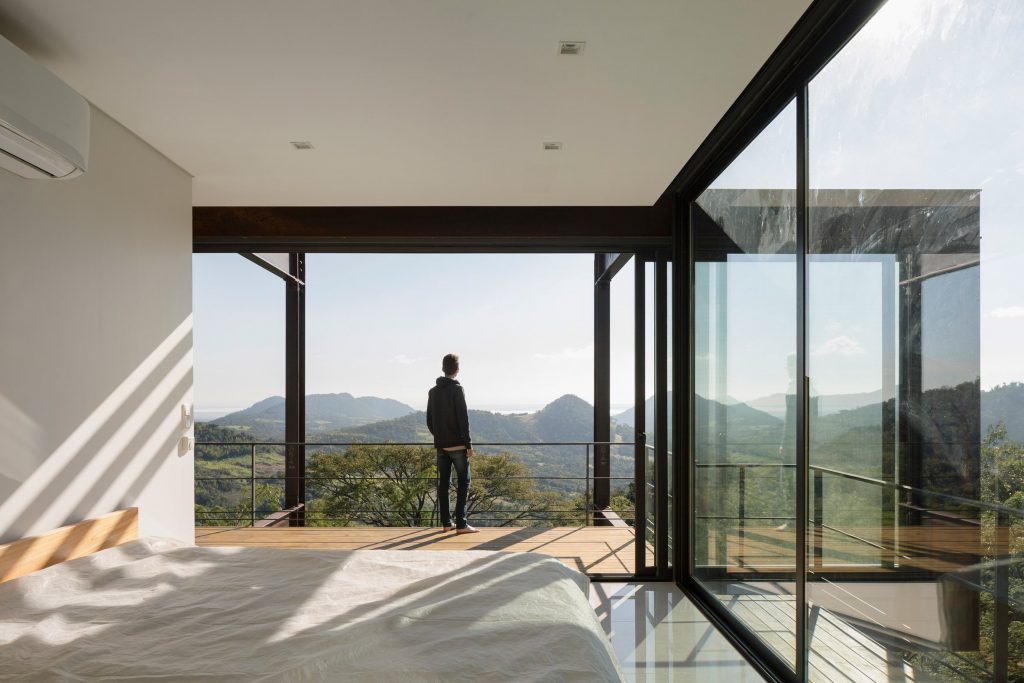
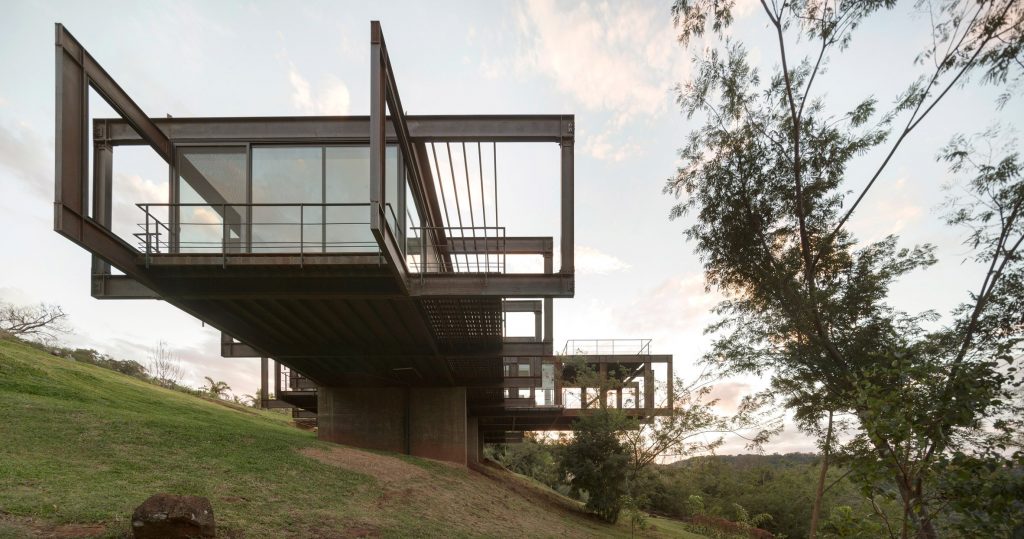
Impressively designed throughout, Cloud House in Paraguay has private areas on either side of the main volume of living space – namely, the owner’s living quarters to one side, and a home gym on the other. At the highest point of the building, you’ll find a covered terrace that has amazing views out over the mountainous landscape that stretches out before this sensational looking design from Bauen. An exterior staircase leads up to a secondary roof terrace that is open to the elements.
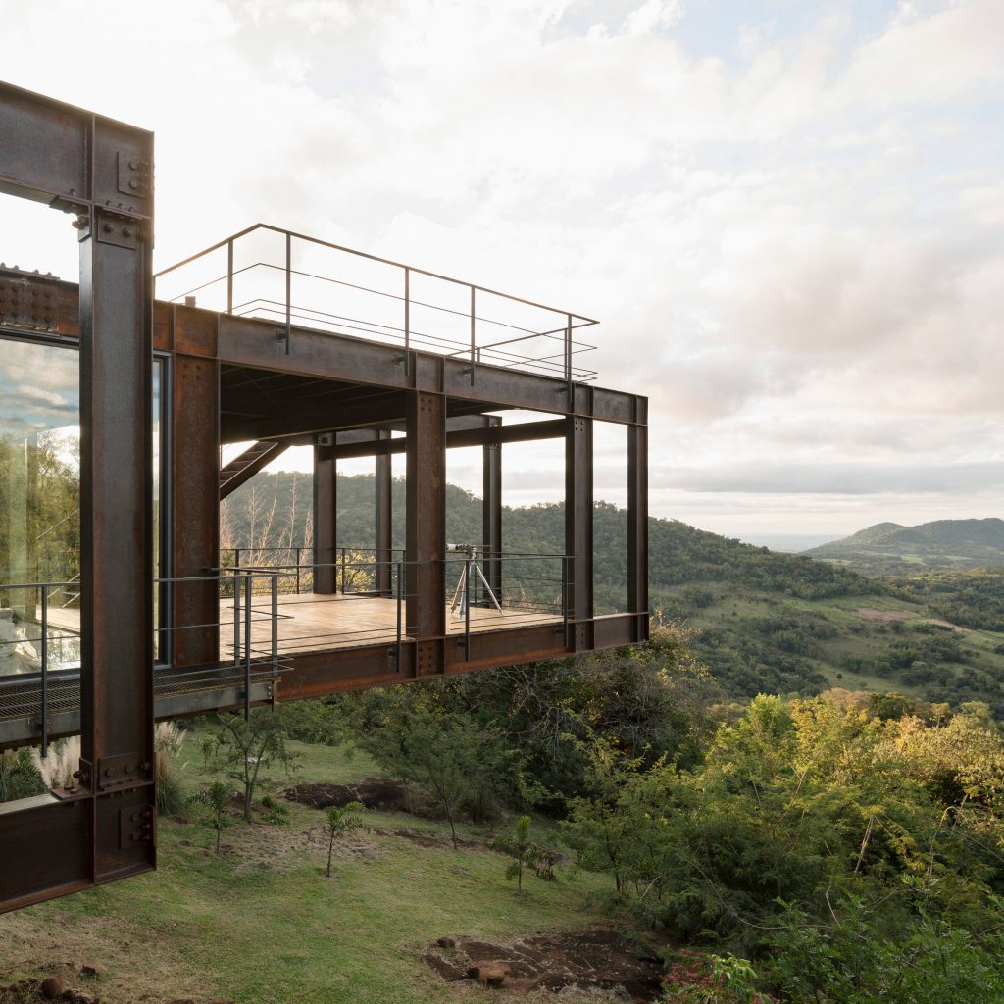

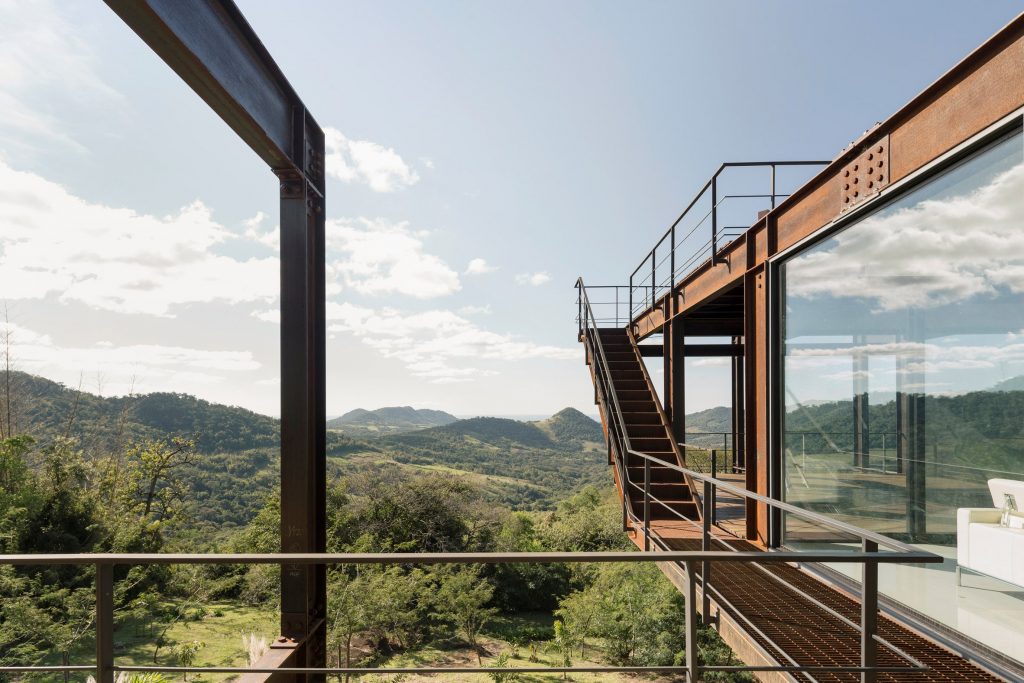
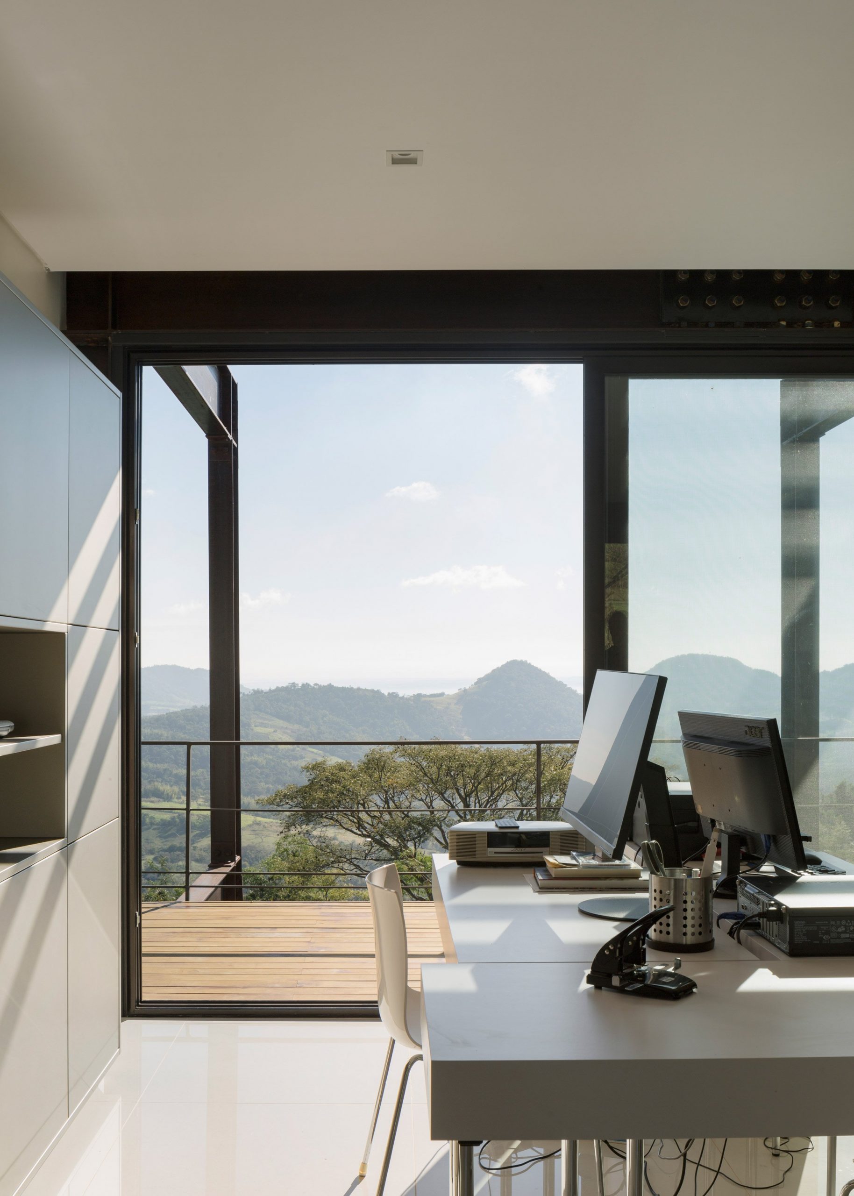
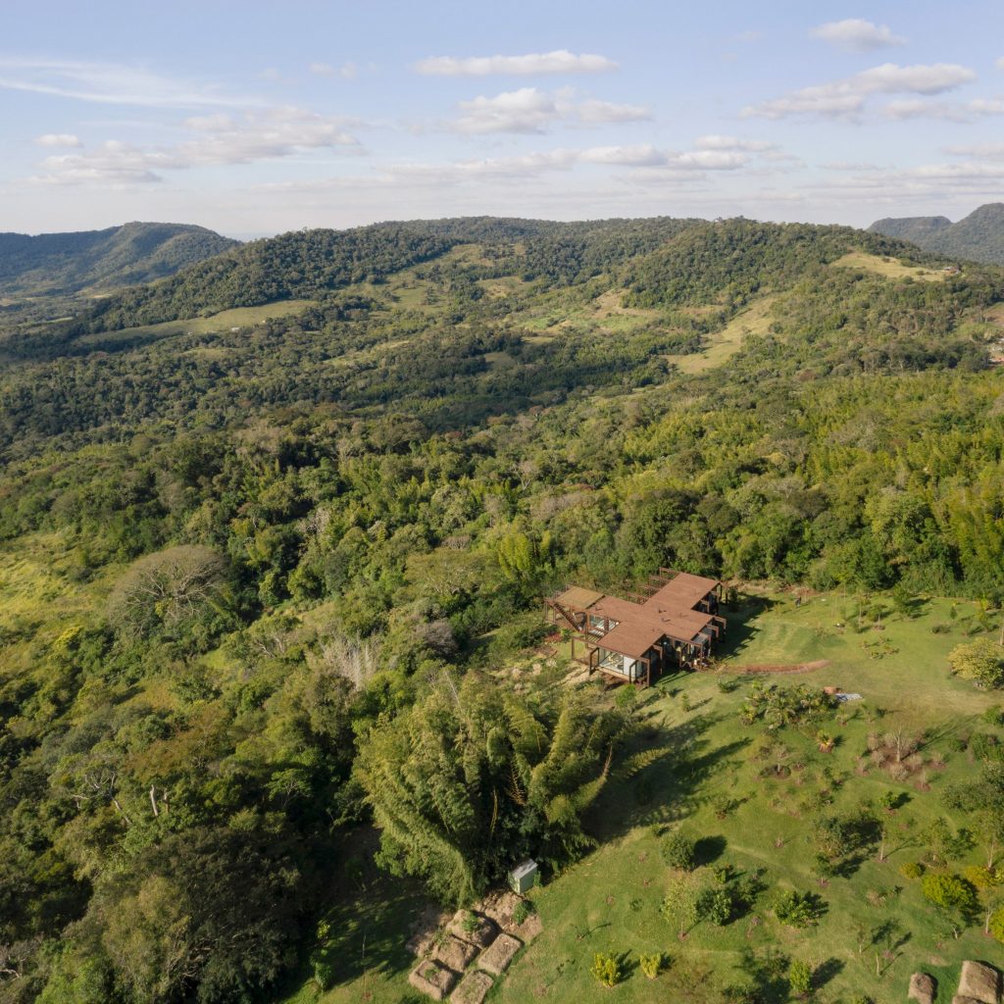
The interiors of Cloud House were completed in a minimal palette of reflective white surfaces, with very little furniture or other interior design elements to distract from what the home is all about – the mesmerising views. It is the 360-degree view of the mountain range that truly sets this South American home apart from the competition and we’re loving the speed with which it was put together coupled with the wonderfully understated interior design aesthetic here at The Coolector. Located in a magical part of the world, what’s not to like about Cloud House?



