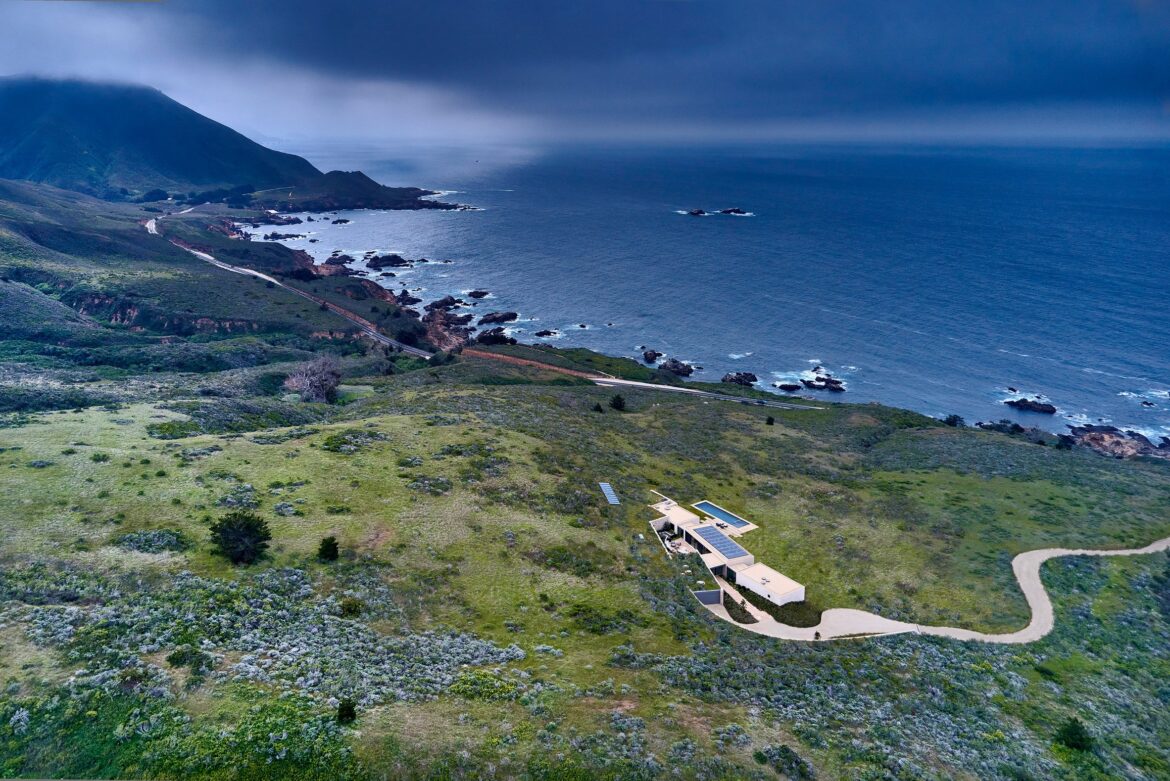Having been fortunate enough to drive down Route 1 through Big Sur in the past, we know it is a spectacular part of the world and anyone lucky enough to have a home there is likely to appreciate it. Especially when said home is as eye-catching and expertly designed as Mal Paso Residence from Studio Schicketanz. This low-lying, coastal property has been designed for a Silicon Valley family with facades that were kept as understated as possible in deference to natural terrain.
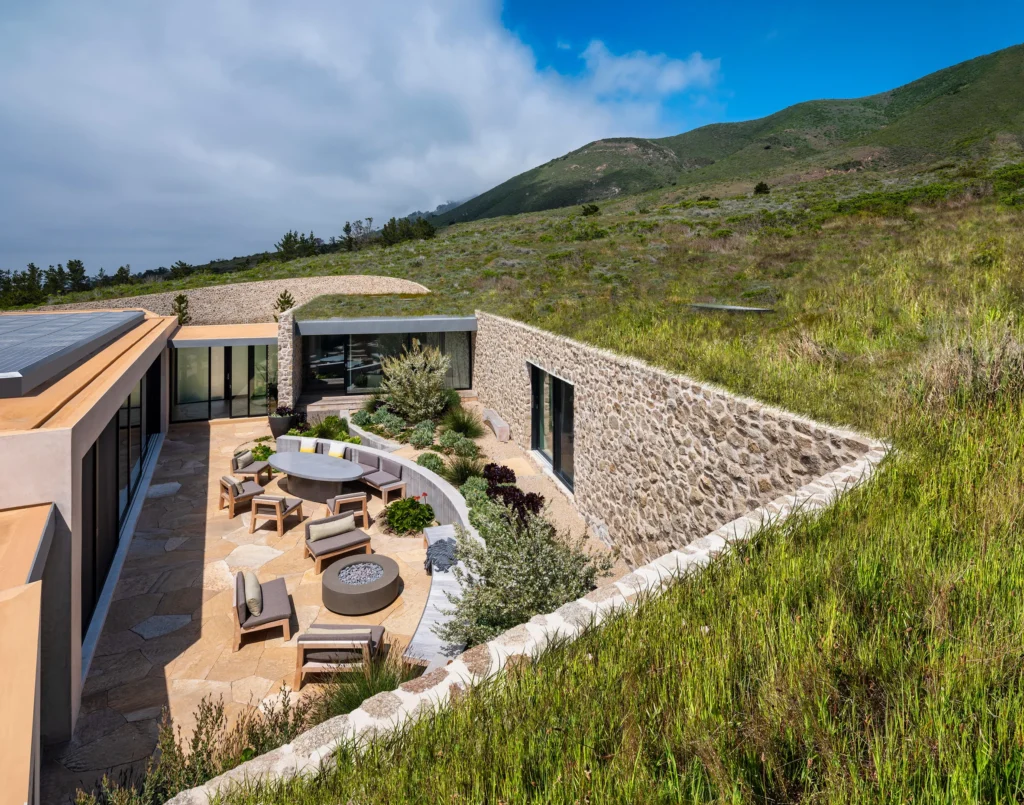
Wonderfully modern and making the most of the privileged location within Big Sur, Mal Paso Residence is located on a sloped, coastal property in the Big Sur area that totals a massive 116 acres (47 hectares). The dwelling sits near Garrapata State Park, the Carmel Highlands community and the iconic Highway One. The clients – a Silicon Valley family with two children and a live-in grandparent – bought the scenic property from the Nature Conservancy, which had offered the site as three separate parcels.
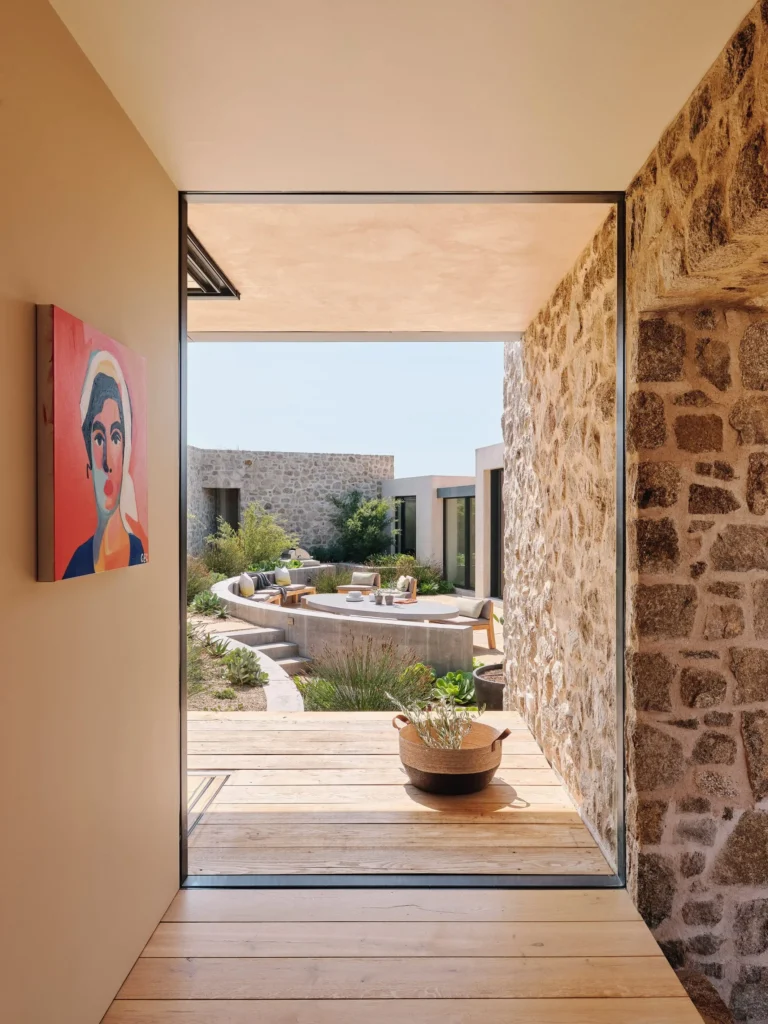
Coastal Living
Taking inspiration from the Pacific Ocean and surrounding mountains, the architects wanted to create a home that blends into the hillside. Siting the building required an extensive analysis.
The property’s upper portion is a sensitive habitat that boasts coastal shrubs and maritime chaparral. On the west is a swath of grasslands that had been compromised by grazing animals.
Studio Schicketanz made the decision to build the home in the grasslands, and the soil removed during excavation was put toward restoring the terrain that had been disturbed in the process. This massive grassland restoration was a major part of this project, from a budget as well as an aesthetic perspective. Approximately V-shaped in plan, the house consists of low-slung, rectangular volumes that have been carefully positioned around an inner courtyard where the family can relax and unwind.
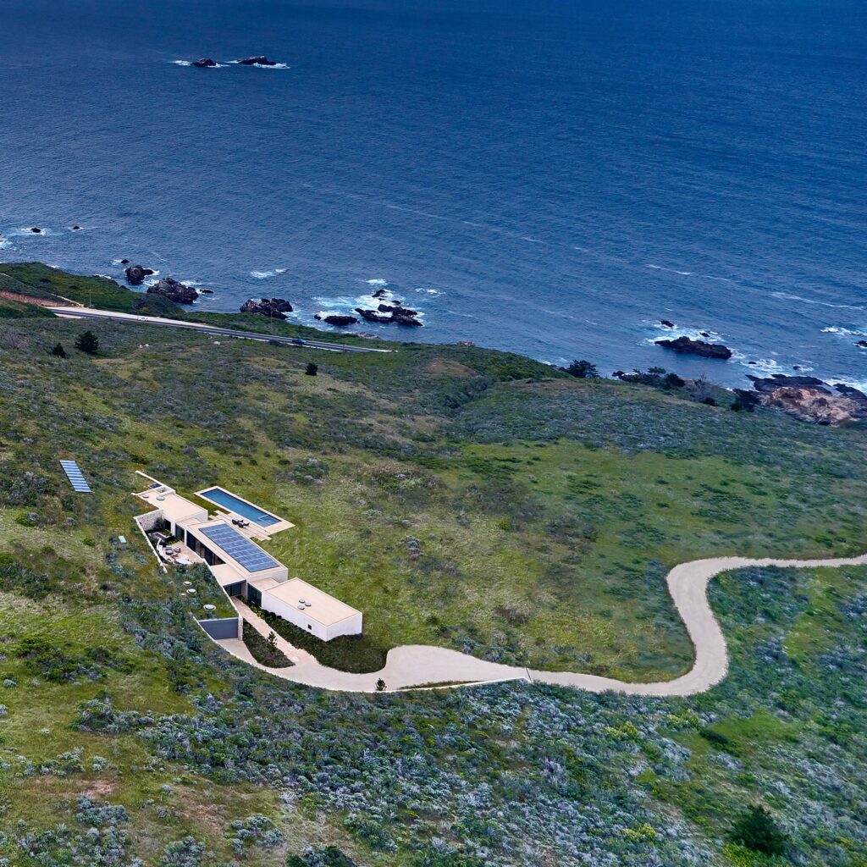
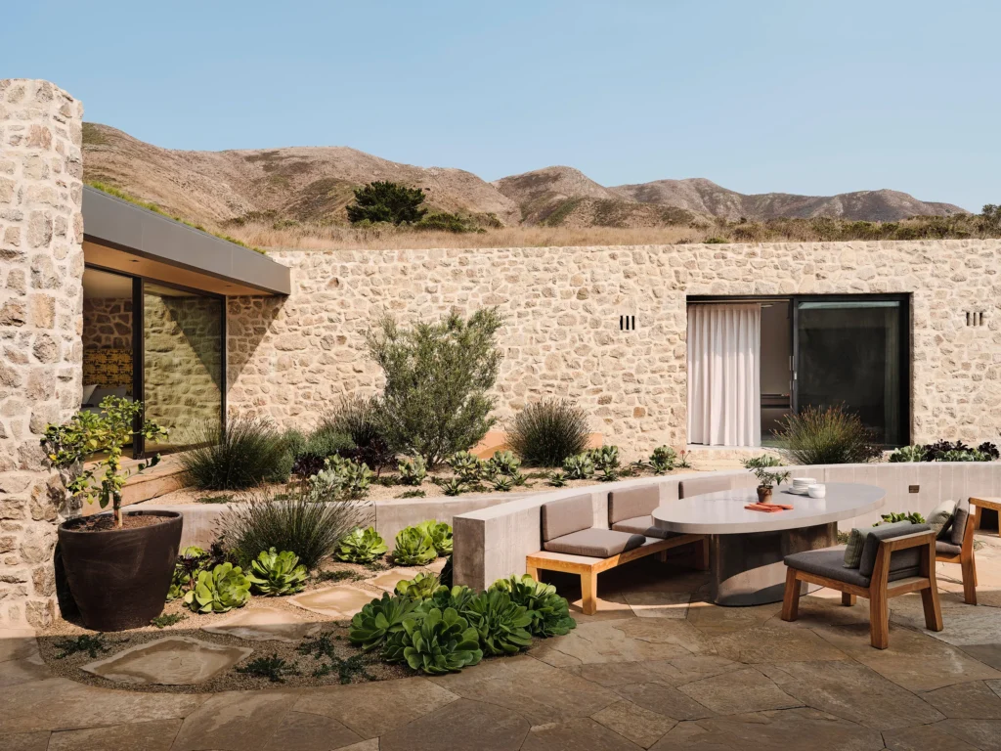
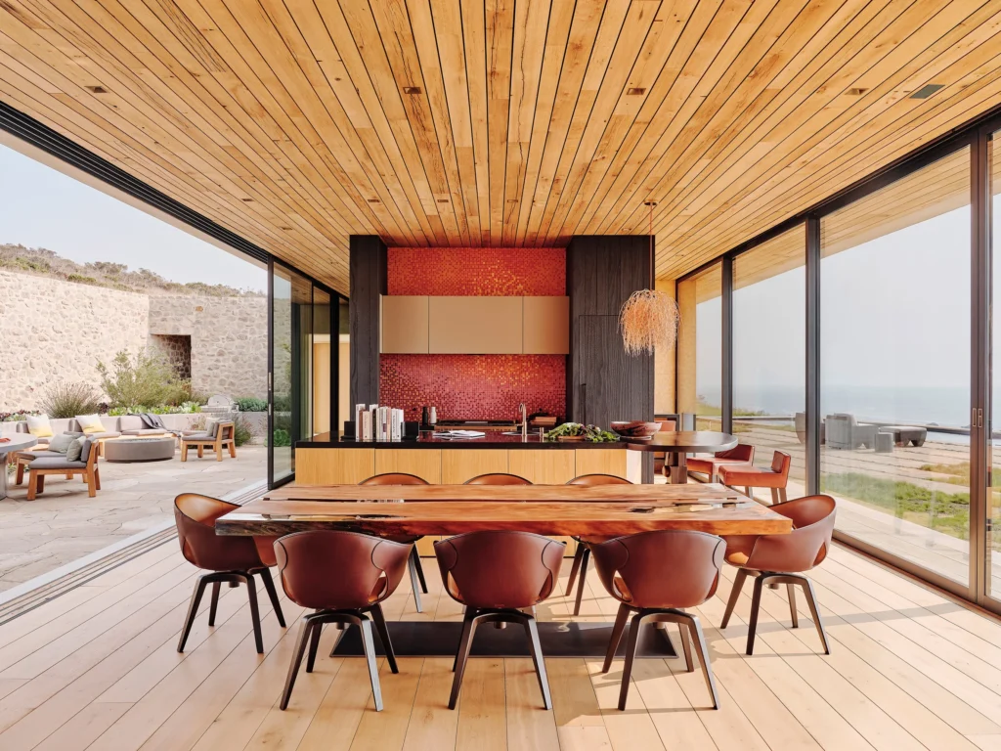
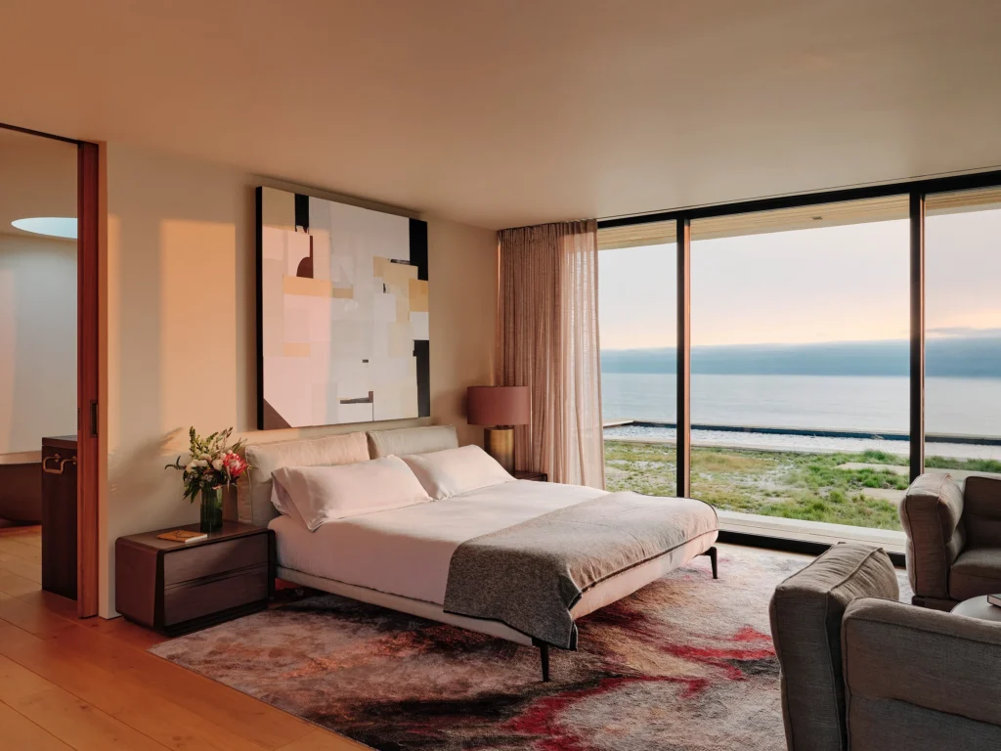
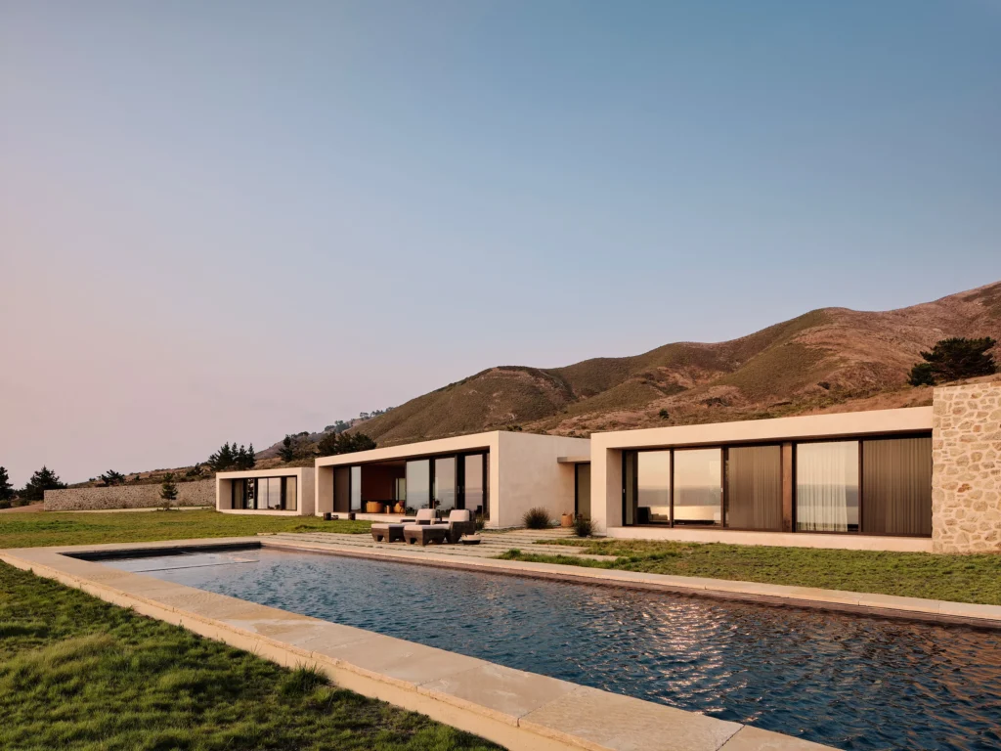
The west side of Mal Paso Residence from Studio Schicketanz, which faces the sea, has a central communal block and two bedroom wings that offer amazing views of the Californian coastline. The east side of this sensational home, which abuts a curved retaining wall, contains two further buildings. One is where you’ll find a garage, bedroom, bathroom and laundry facilities, while the other contains a billiards room.
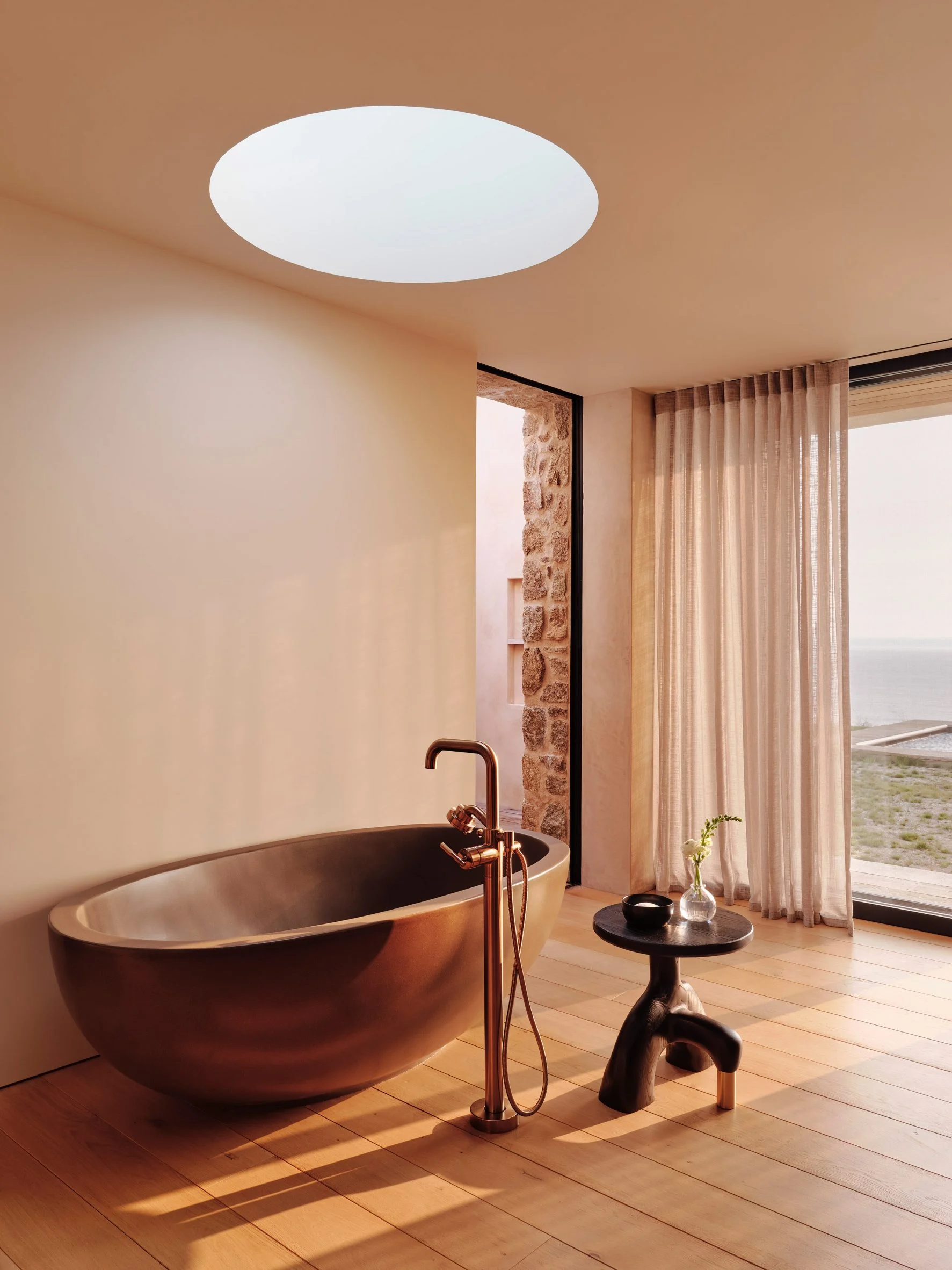
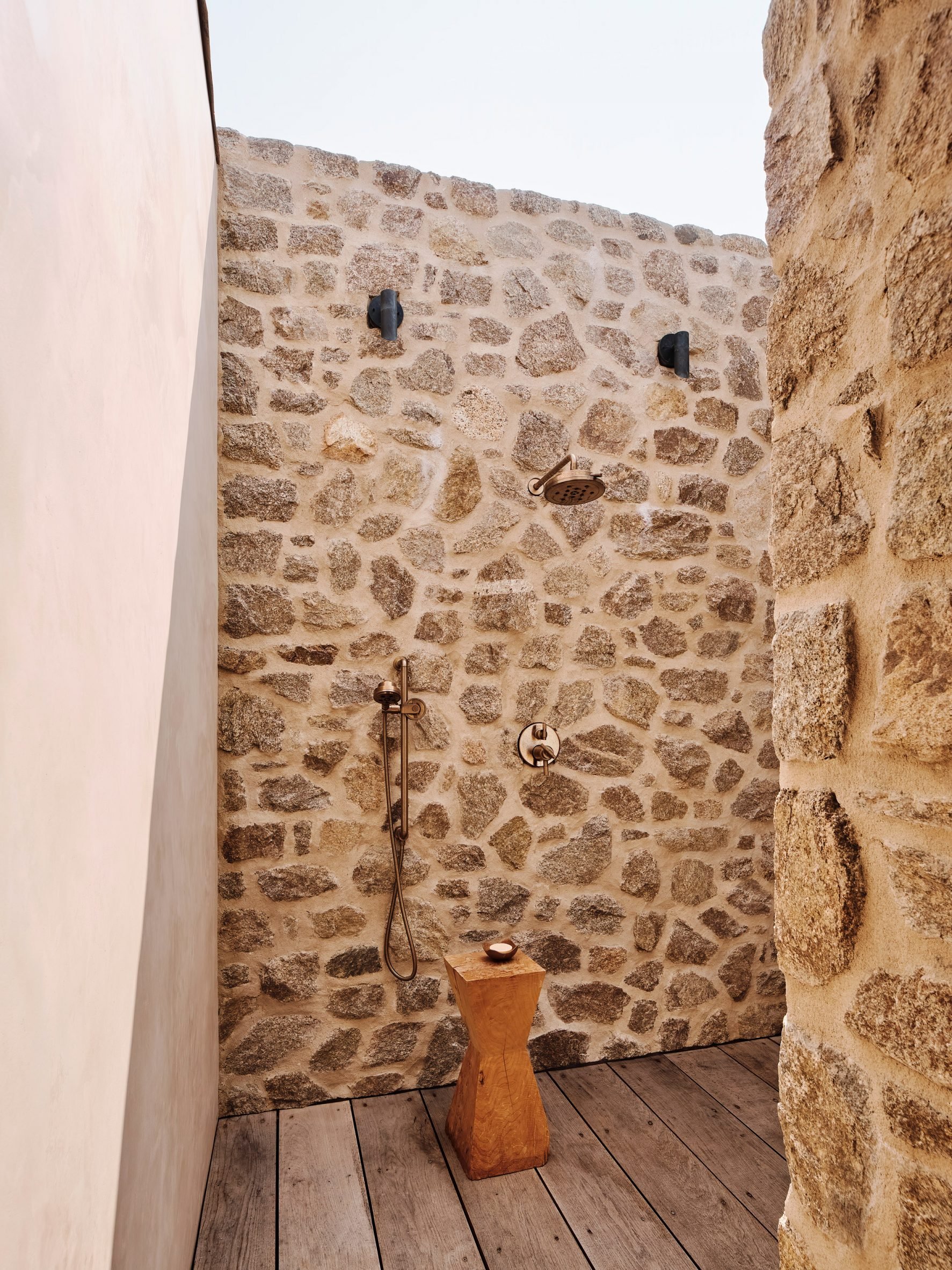
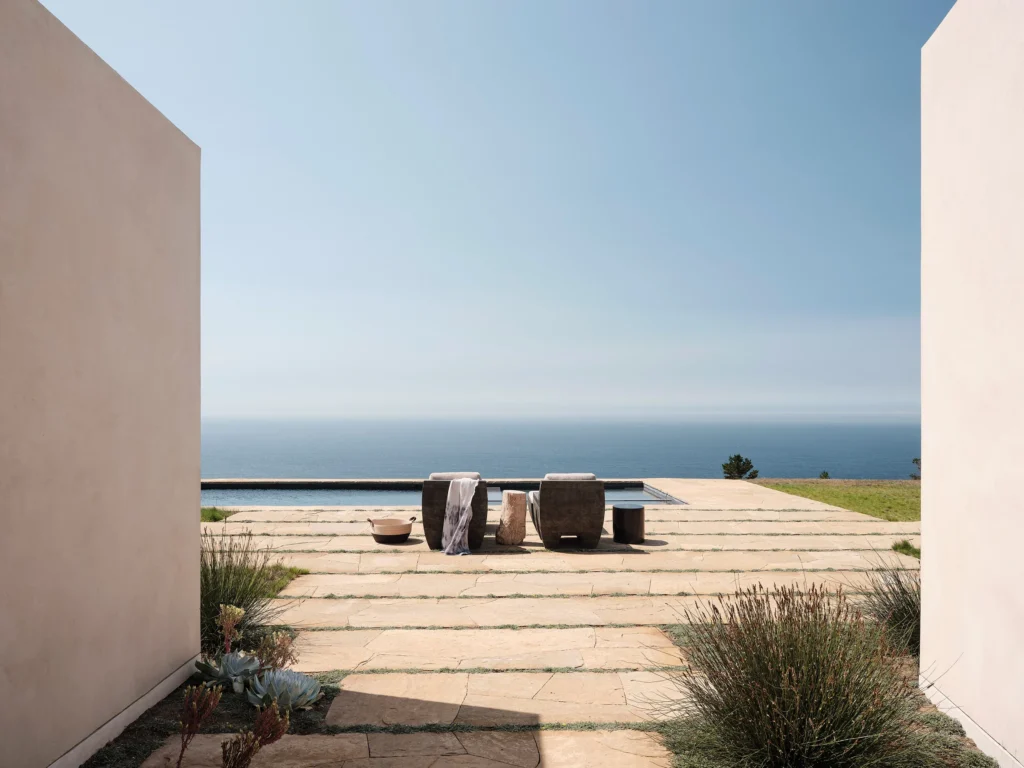

The home offers floor-to-ceiling glass windows that line both the east and west walls, which does an amazing job of bathing the home with natural light, fresh air and morning light and offering an unobstructed view of the Pacific Ocean that stretches out beyond. The home has a clear layout, daylit spaces and muted finishes like reclaimed wood and we’re loving the aesthetic here at Coolector HQ. All of the home’s main surface materials were locally sourced as well.
- Wryst Racer SX5 and SX8 Chronometer Watches: A Dynamic Duo of Style and Precision - November 22, 2024
- AVI-8 Hawker Hurricane Inkdial Chronograph: A Limited Edition With Artistic Flair - November 22, 2024
- 1956 Lotus Eleven Series I Le Mans: A Storied Racer Built for the Bold - November 22, 2024

