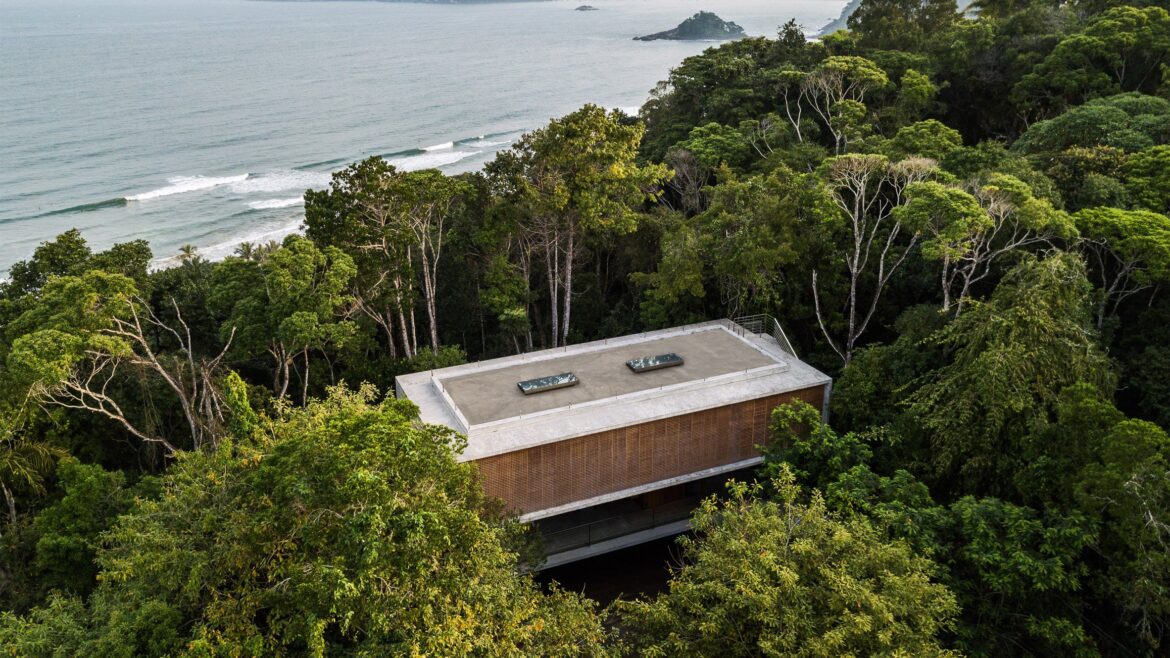If living in a verdant setting in understated, minimalist luxury sounds like your bag, these superb piece of architecture that goes by the name of Casa Azul will be very much up your street. Designed by Studio MK27, the wonderfully appointed property is a concrete home located in the state of São Paulo, Brazil. It has been cleverly elevated from the ground to better integrate with the surrounding landscape.
With a real attention to detail both inside and out, it’s hard not to be impressed by Casa Azul from Studio MK27. This exceptional piece of design can be found in the environmental preservation area of Serra do Guararu in the Atlantic Forest so we can think of few more striking backdrops for a home here at The Coolector.
Casa Azul consists of two stacked concrete shells. The two rectangular volumes are slightly offset from one another. The 400-square-metre property is raised above the tropical forest floor on concrete pilotis, which provides a covered space below that the design studio finished with wooden decking and a glorious looking swimming pool which is perfect for escaping the humidity on a hot day.
The top volume, which is where you’ll find Casa Azul’s bedrooms, features a wooden lattice screen that spans both sides of the top floor to diffuse the sunlight. A magical piece of South American architecture that really does an excellent job of showcasing the design prowess of the architects behind the build.
Images: André Scarpa.
- All the best new arrivals this April at Filson - April 15, 2025
- Conquer Time Zones in Style: Introducing the Farer Lander Kano GMT - April 15, 2025
- Wearing History: The &SONS Vintage Year T-Shirt - April 15, 2025










