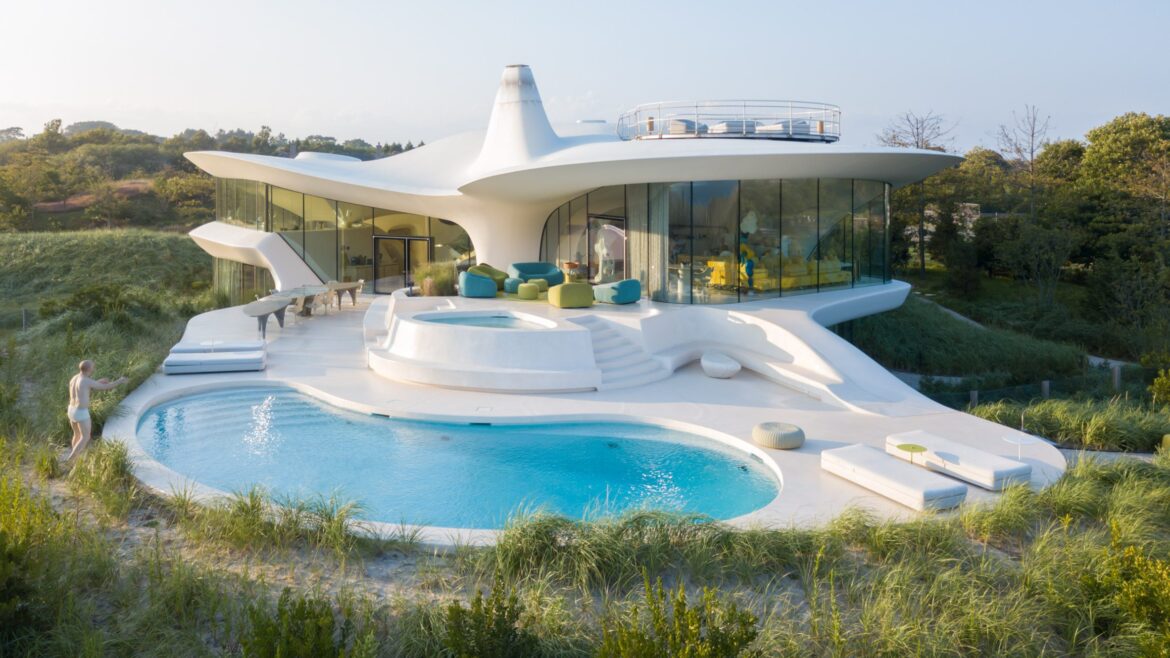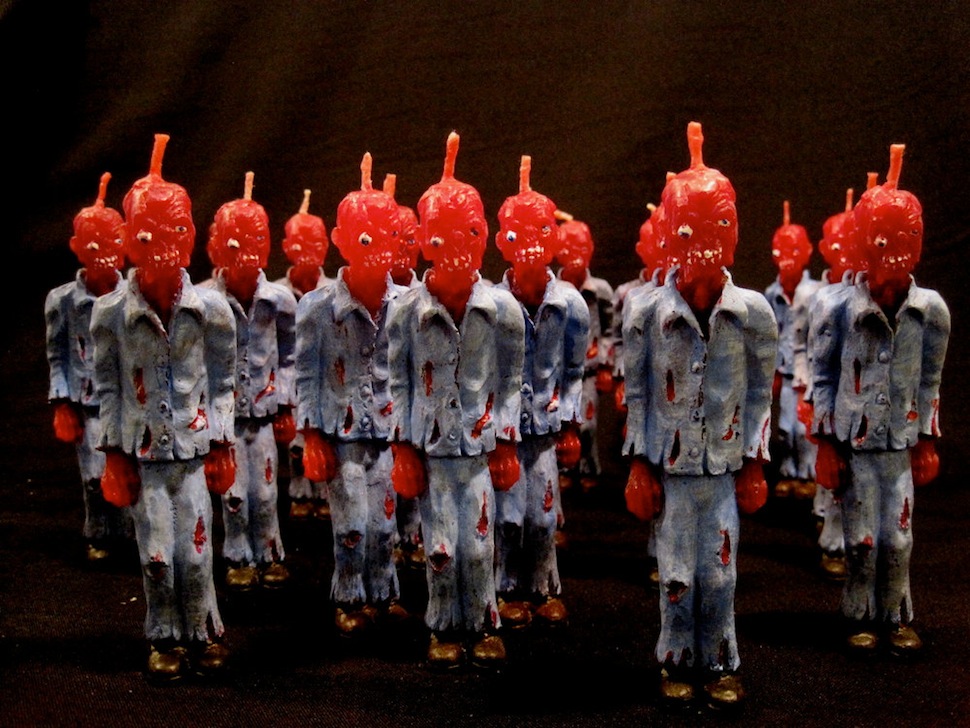Sometimes you come across architecture that blurs the line between fevered dream and reality and we think we might just have found a perfect example of this in action with the bonkers but undeniably brilliant, Blue Dream House from New York studio Diller Scofidio + Renfro. This surreal piece of contemporary design boasts a sloping fibreglass roof and a glass facade that show off the madcap design aesthetic within. Designed for East Hampton for Museum of Contemporary Art Detroit founder Julie Taubman and her husband, businessman Robert Taubman, this home is just about as quirky as they come.
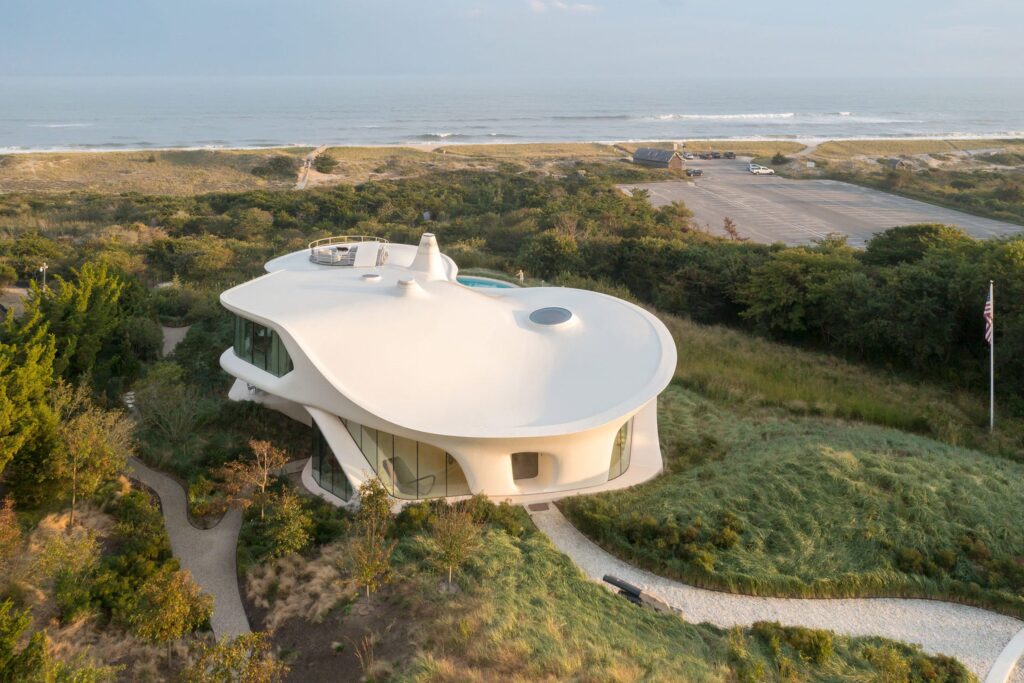
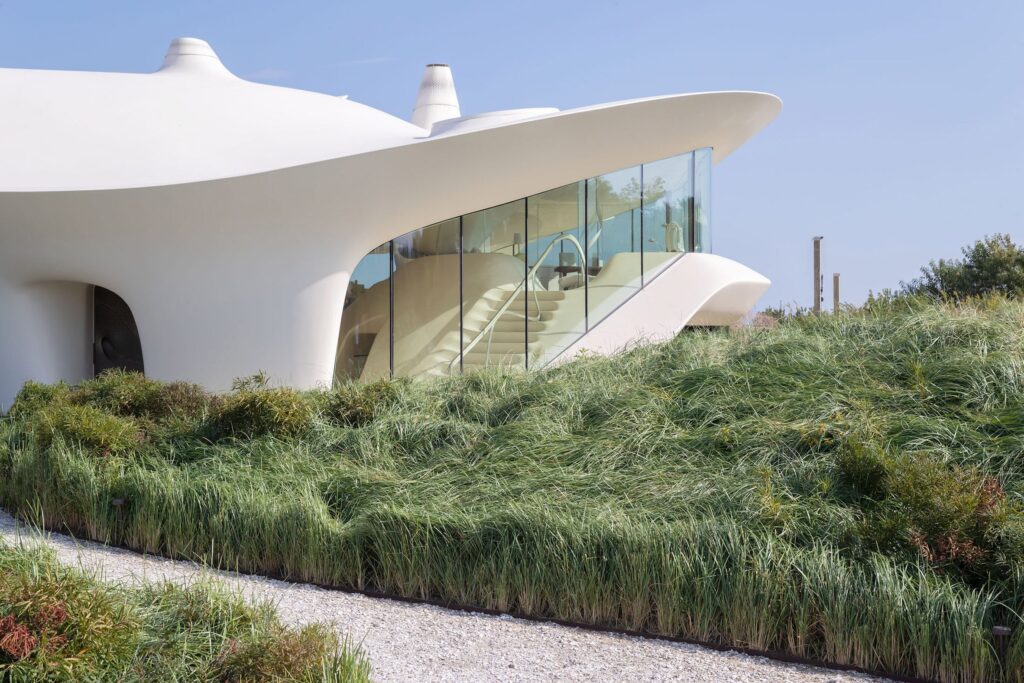
Brilliantly designed and executed by Diller Scofidio + Renfo, Blue Dream House is located in the Hamptons, a stone’s throw from the ocean and it has plenty of nautical style nods throughout the property that we’re loving here at Coolector HQ. It is nestled on the Atlantic Double Dunes and has a particularly eye-catching white roof made from a similar material to that used for the hulls of racing yachts and this is something that immediately makes this home stand out from the crowd.
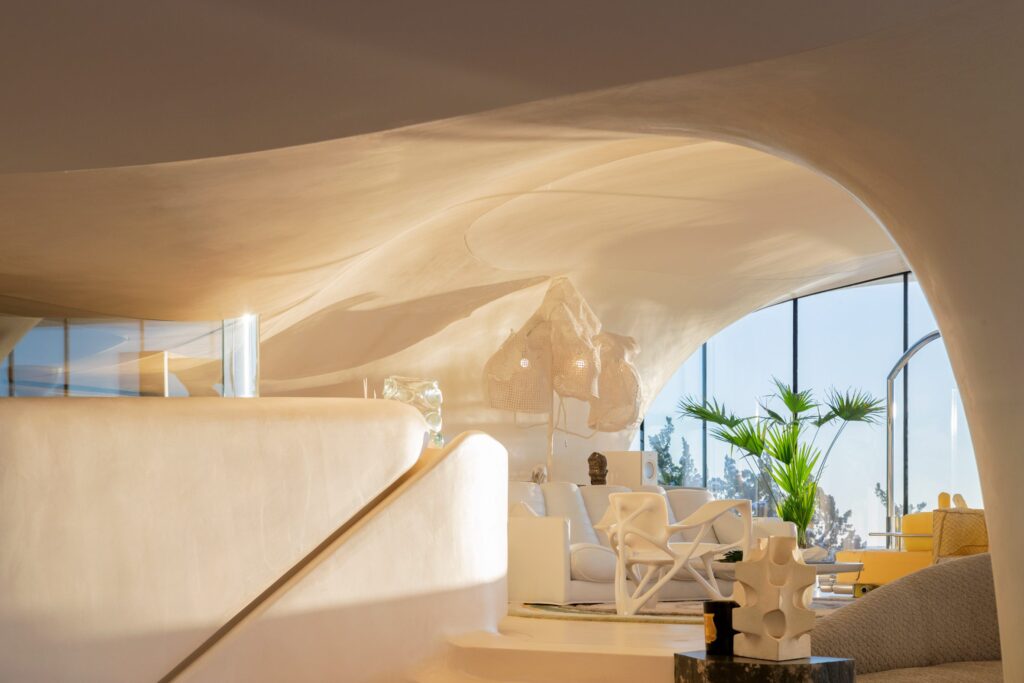
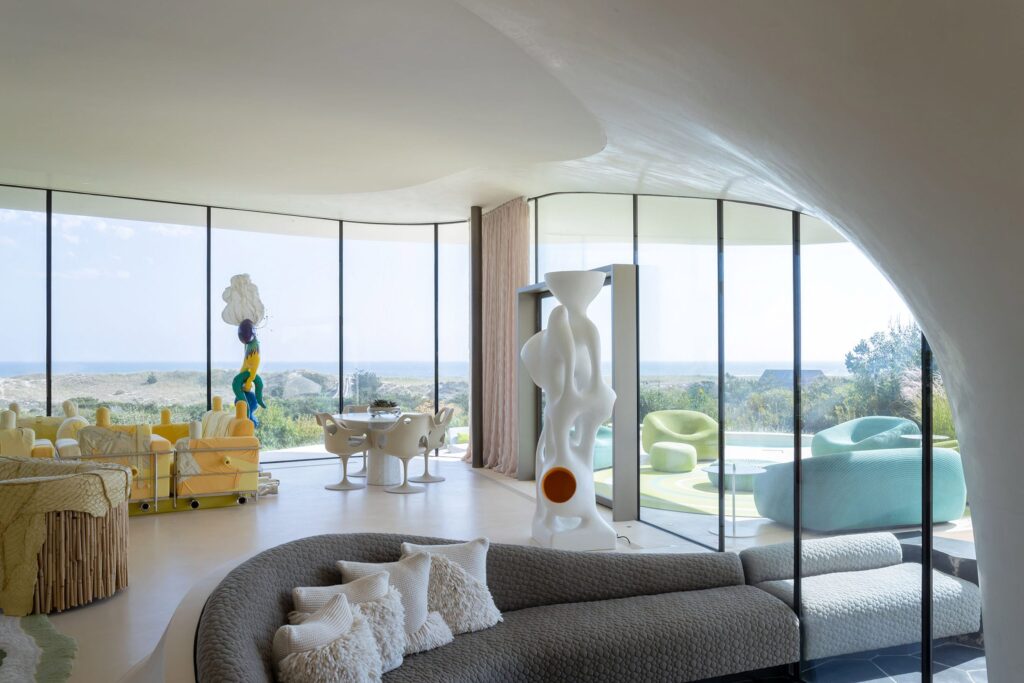

Blue Dream House in the Hamptons is designed as a series of platforms. The main living space can be located on the ground floor and has a large, wrap-around window that offers impeccable views of the Atlantic Ocean. The study is positioned above the living space, and the master bedroom is on a cantilevered top floor that juts out from the other side of the house. Two bedrooms for children are located below ground level. There is quirkiness throughout the home and always new little design flourishes to be appreciated.

The breathtaking home’s interiors are also dune-like, with walls sloping in mounts towards the ceilings, both of which are crafted from waxed microconcrete for a highly unusual aesthetic that adds to the sense of whimsy throughout this home still further. The continuation of this material along the ceilings, walls and flooring helps to provide a smooth consistency throughout the property.
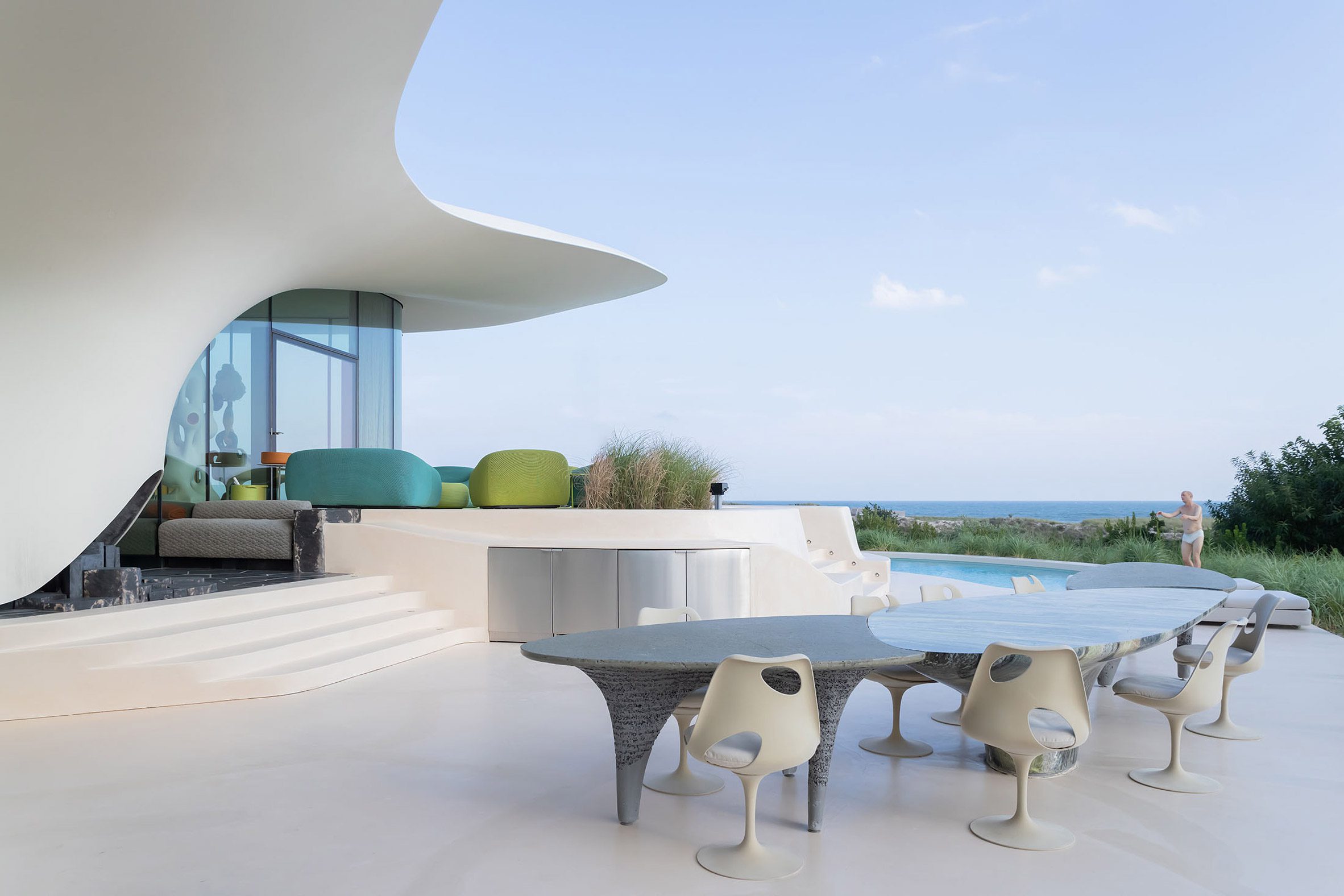
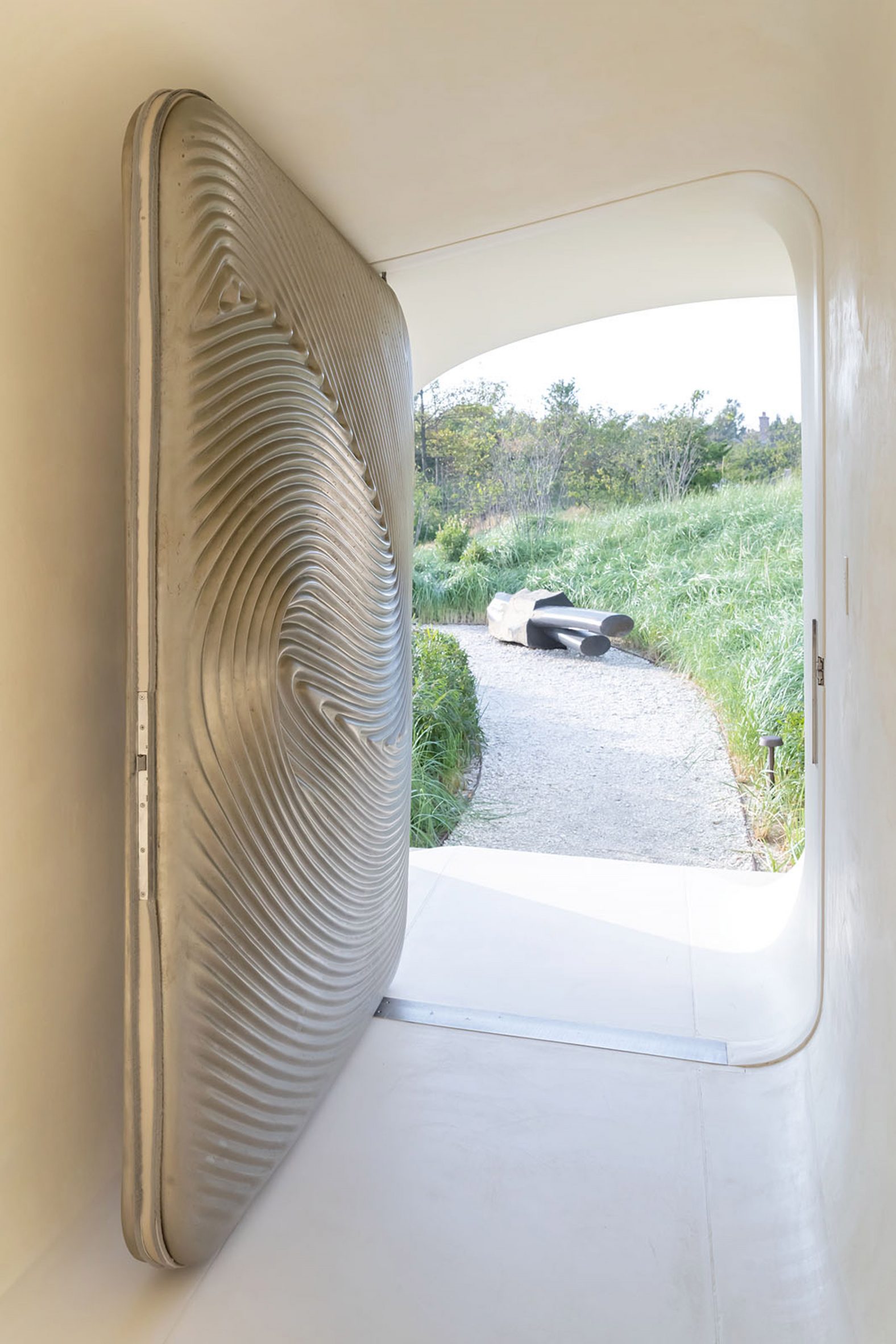
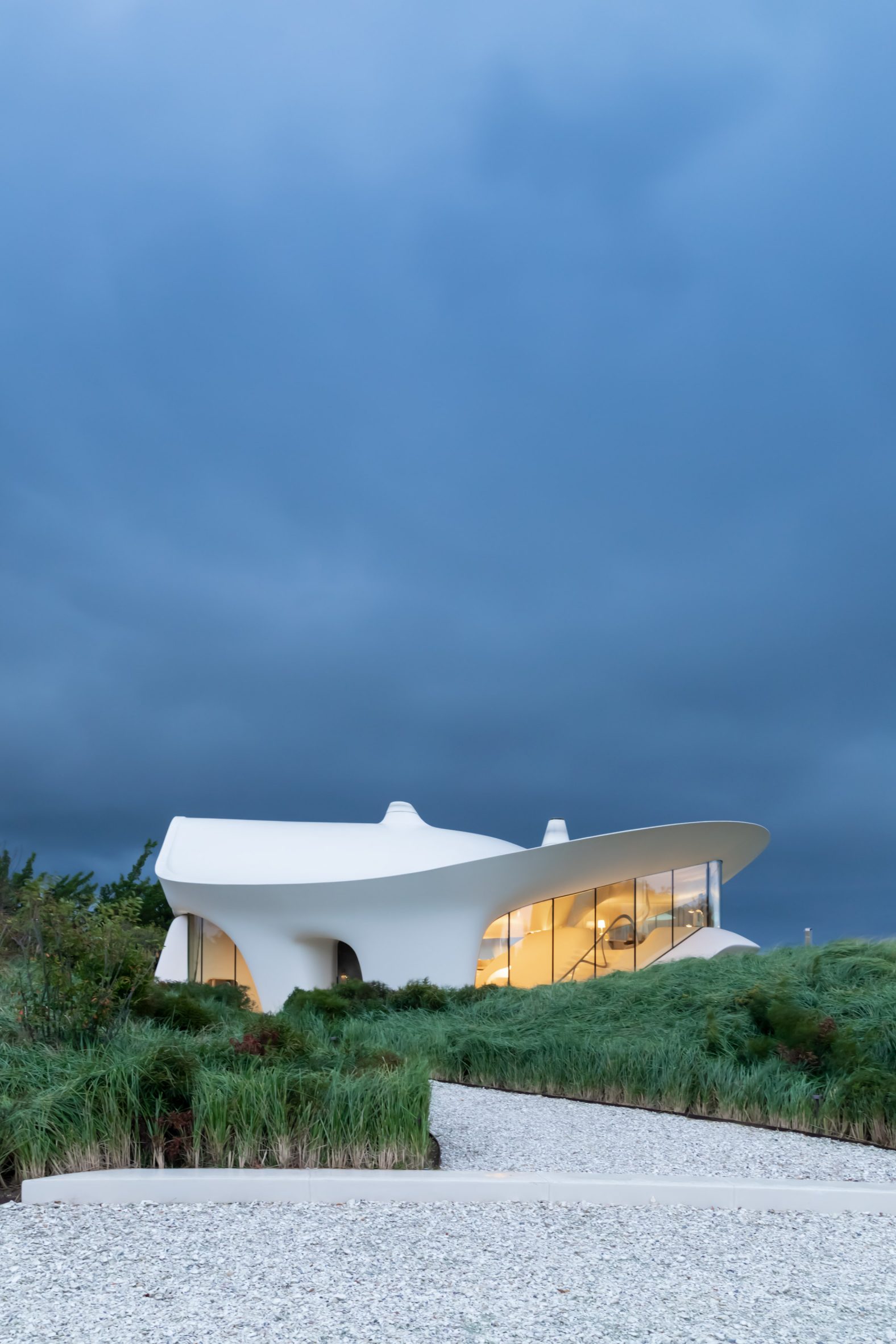
Blue Dream House has many stairways all made from the same material that serve as real focal points for the home. Each has slight indentations to create circulation throughout the stepped living spaces, while the more angular stairways lead up and down to the bedrooms. There is also plenty of circulation outside the house, with a series of stairways connecting the different floors on one side and leading to an outdoor living space and pool on the other. A magical piece of modern architecture in the Hamptons.
- Rustic Canyon Residence: A Modern Treehouse Rooted in Neutra’s Legacy - March 27, 2025
- 8 of the Best Horror Books for your Reading List in 2025 - March 27, 2025
- All the best bits from the new Howler Brothers JT Van Zandt Collection - March 27, 2025

