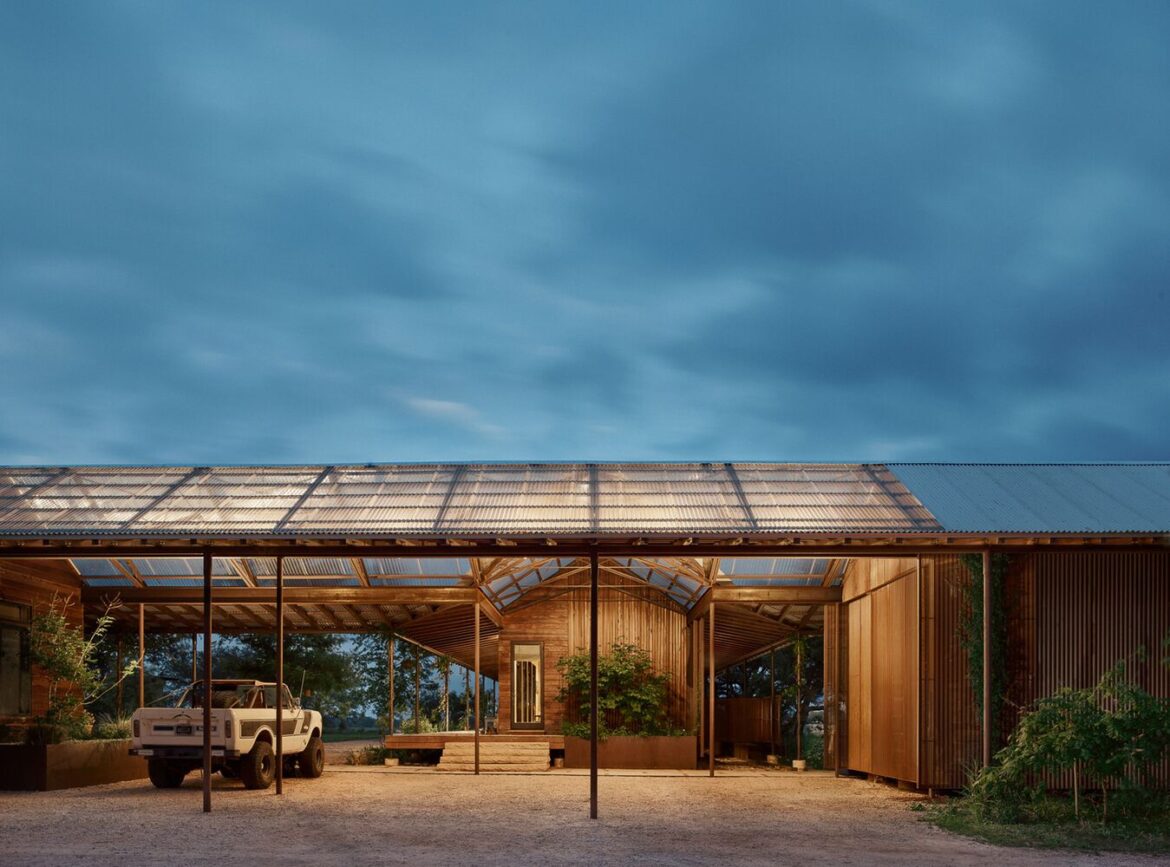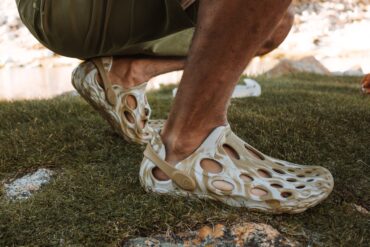Nestled on a working ranch just outside of Fredericksburg, Texas, the Roam Ranch House by Baldridge Architects spans an impressive 4,362 square feet and stands as a perfect amalgamation of contemporary and traditional design principles. This single-family home, situated on the ranch where the clients sustainably raise bison and turkeys under the “Force of Nature” brand, embodies the essence of central Texas vernacular while showcasing rigorous modern design.
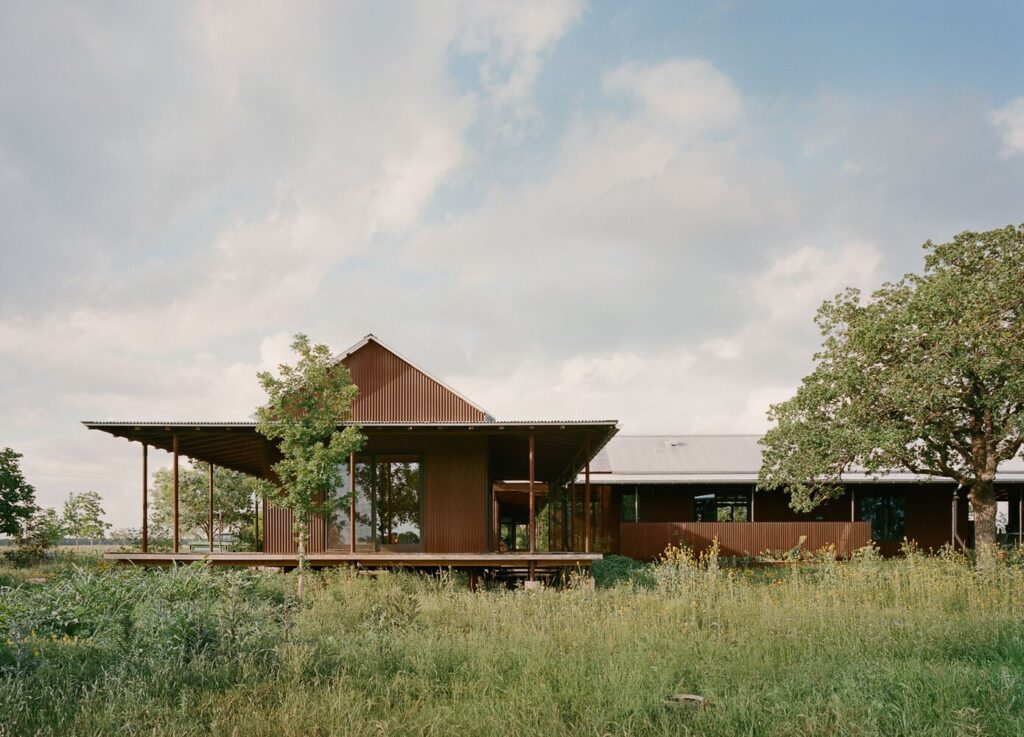
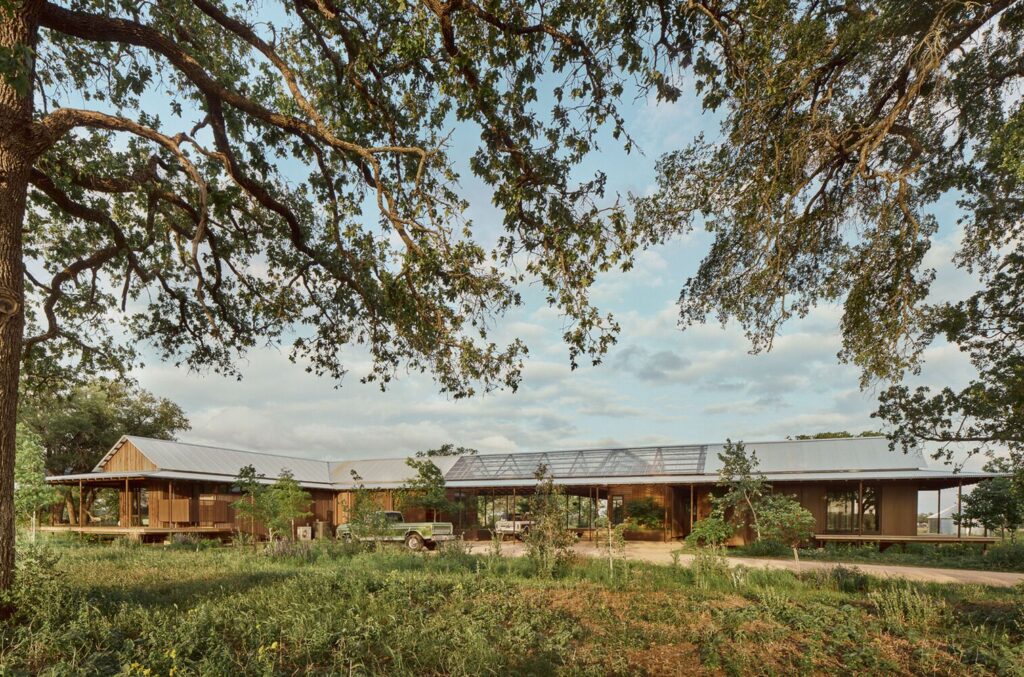
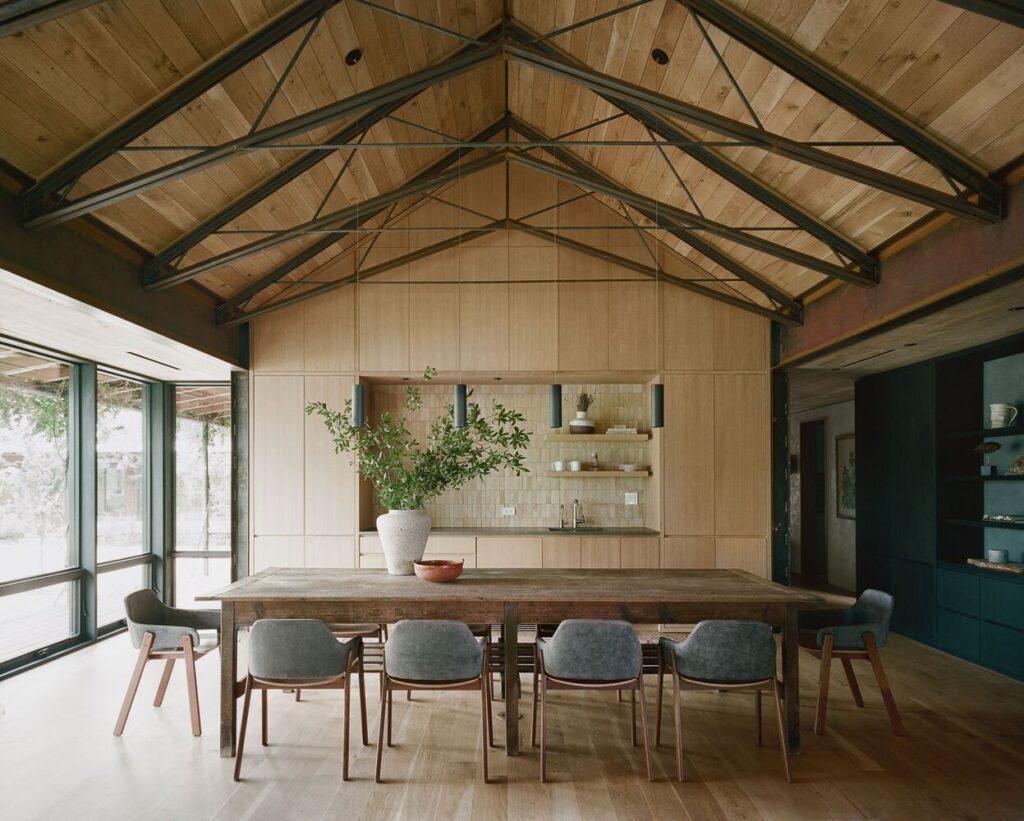
Having previously collaborated with the clients on a stylistically modern home in Austin, Baldridge Architects were once again entrusted with creating a new dwelling that not only served as a residence but also functioned as a hub for business operations, including podcasts and educational events. The pandemic prompted the couple to leave city life behind, seeking a more harmonious existence on their expansive ranch.
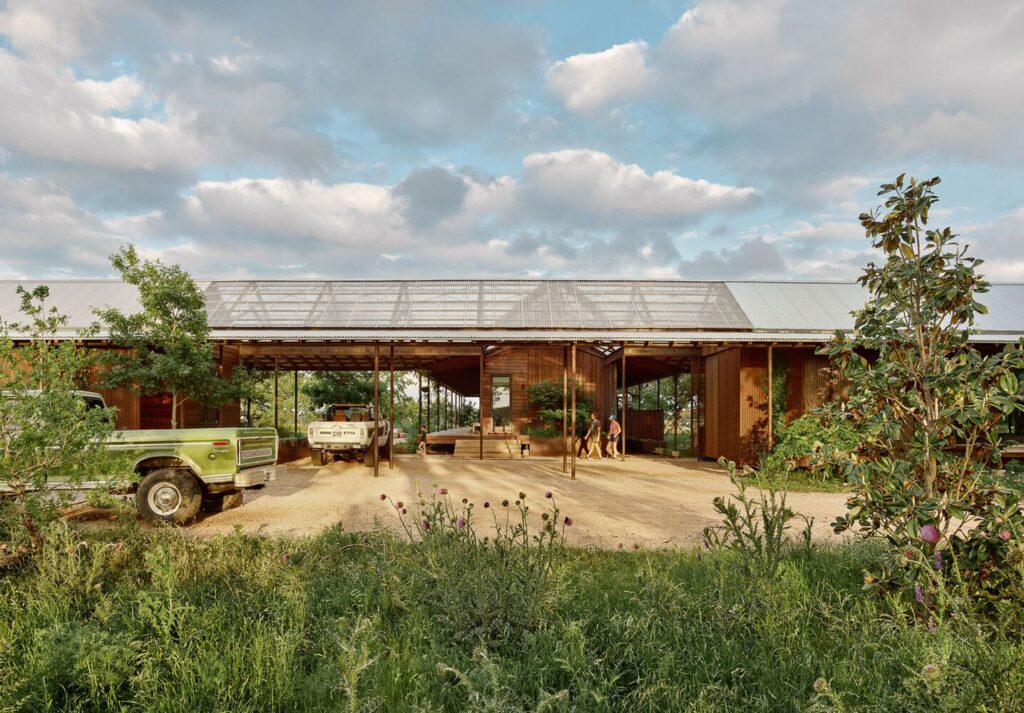
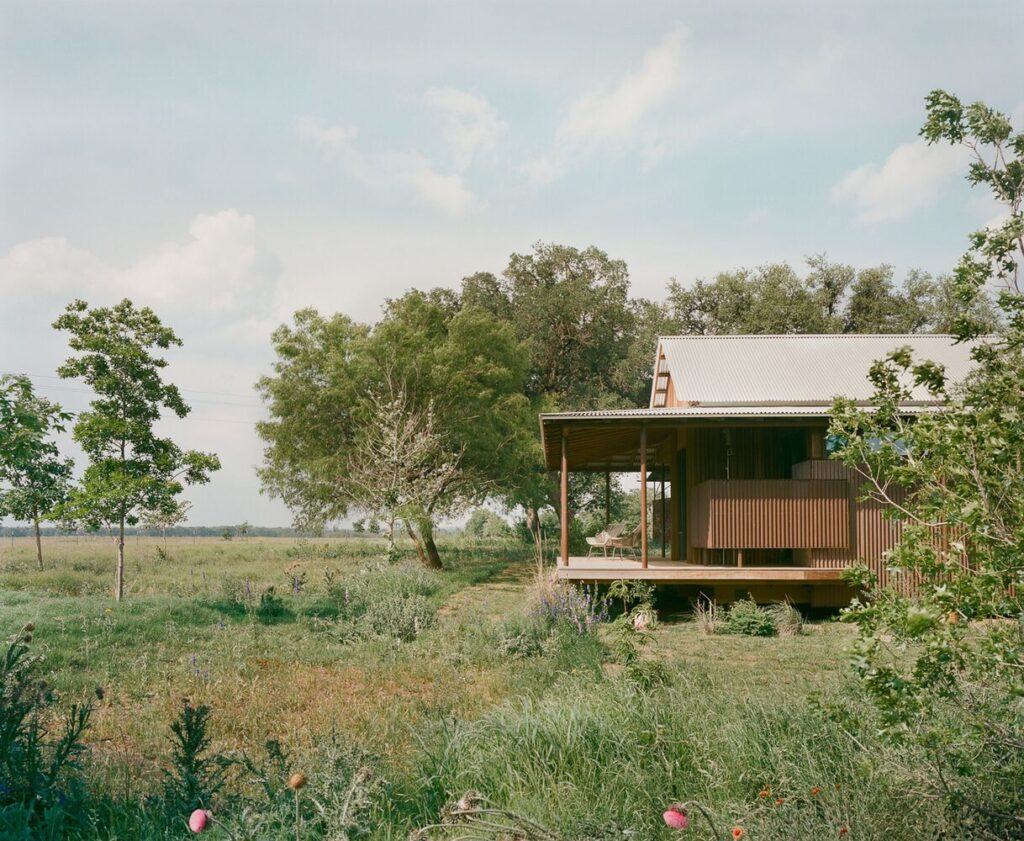
The clients had a clear vision for their new home: it needed to retain an authentic ranch feel while incorporating modern amenities and flourishes. Importantly, they wished to preserve the two existing buildings on the property—a kitchen/dining structure and a detached single-bedroom volume. Baldridge Architects rose to the challenge, delivering a design that blends these elements seamlessly into a cohesive whole.
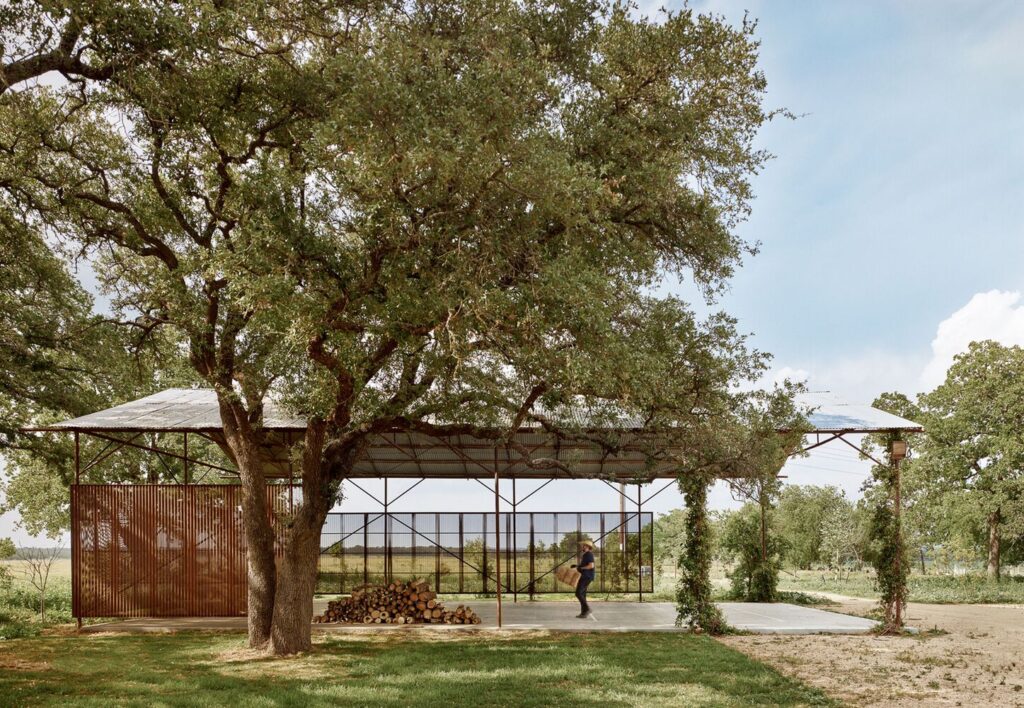
The resulting design features a central roof gesture that unifies various volumes, including bedrooms, a carport, a kitchen, offices, a great room, and a gym. The use of corrugated polycarbonate roofing, which matches the preexisting roof, creates a stunning entry and carport area while allowing natural light to flood into the existing rooms. This setup serves as the focal point of the home, echoing the traditional central Texas dog-trot layout.
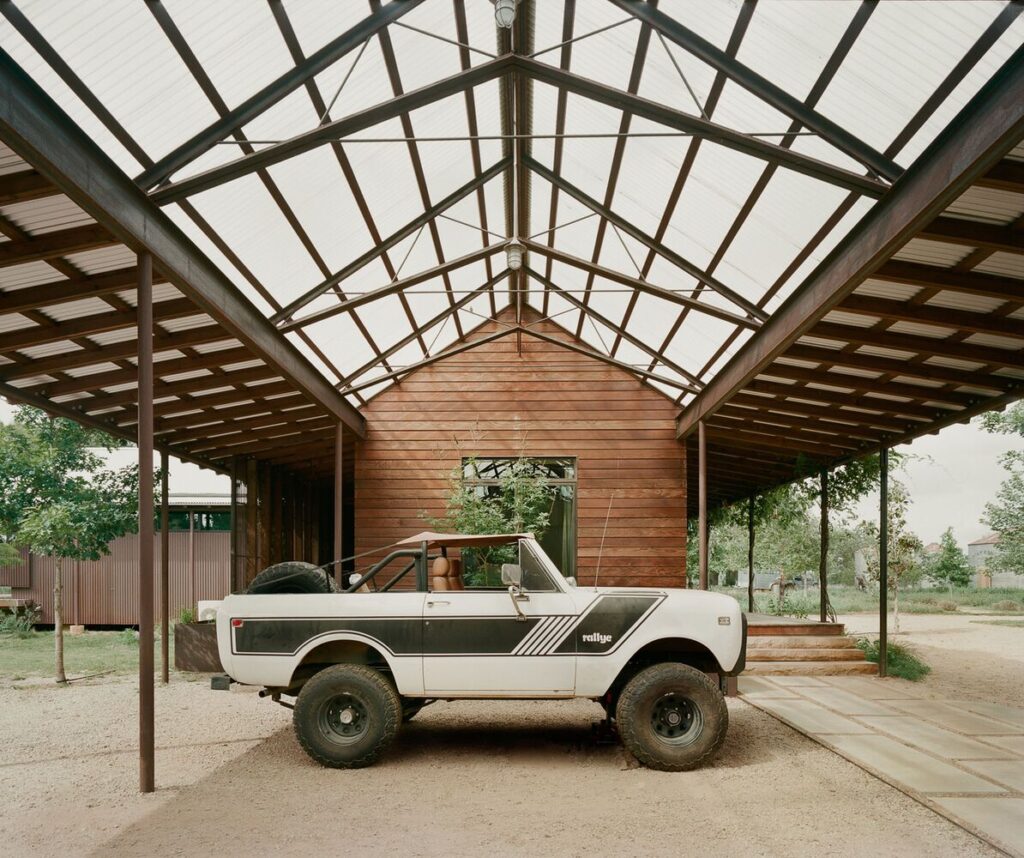
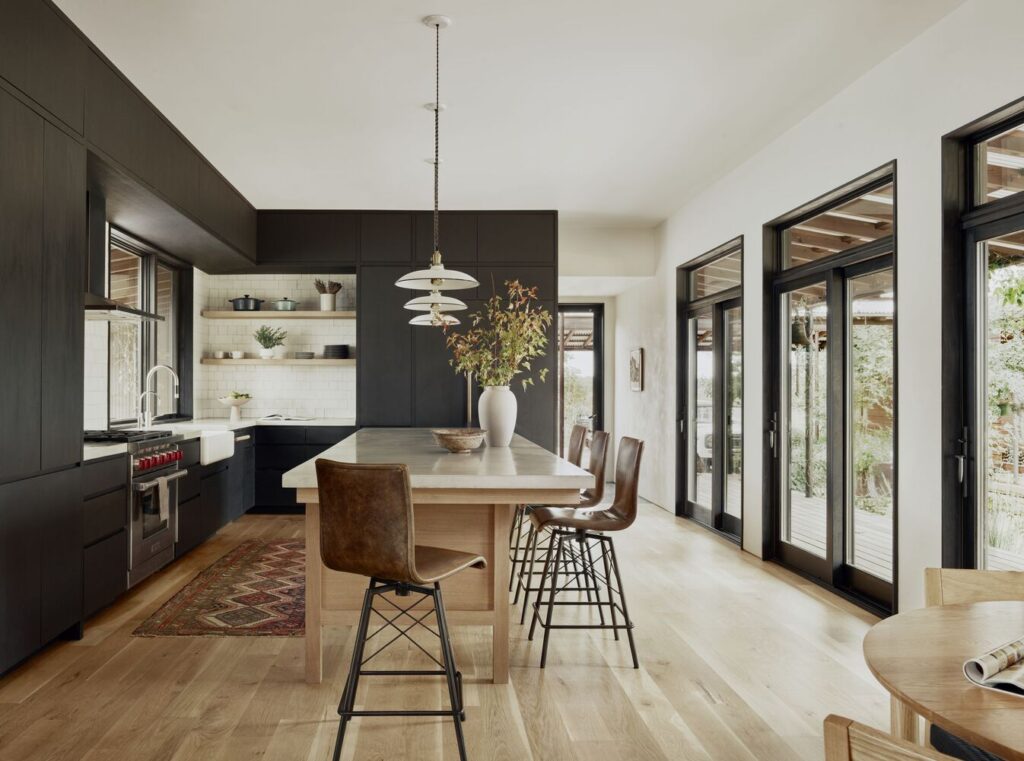
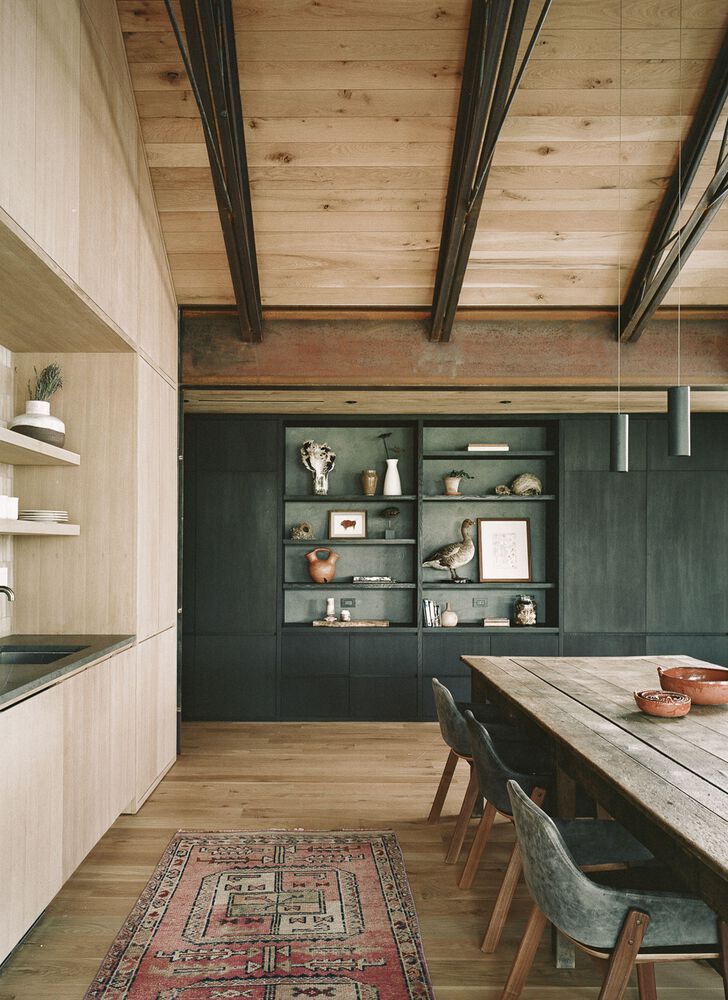
One of the standout aspects of the Roam Ranch House design is its practical ingenuity. The clients needed to live in the existing structures throughout the construction process, which required careful planning and logistics to ensure uninterrupted occupation, especially with a newborn in tow. Despite these constraints, the resulting structure is fully resolved and exudes a clean, cohesive aesthetic.
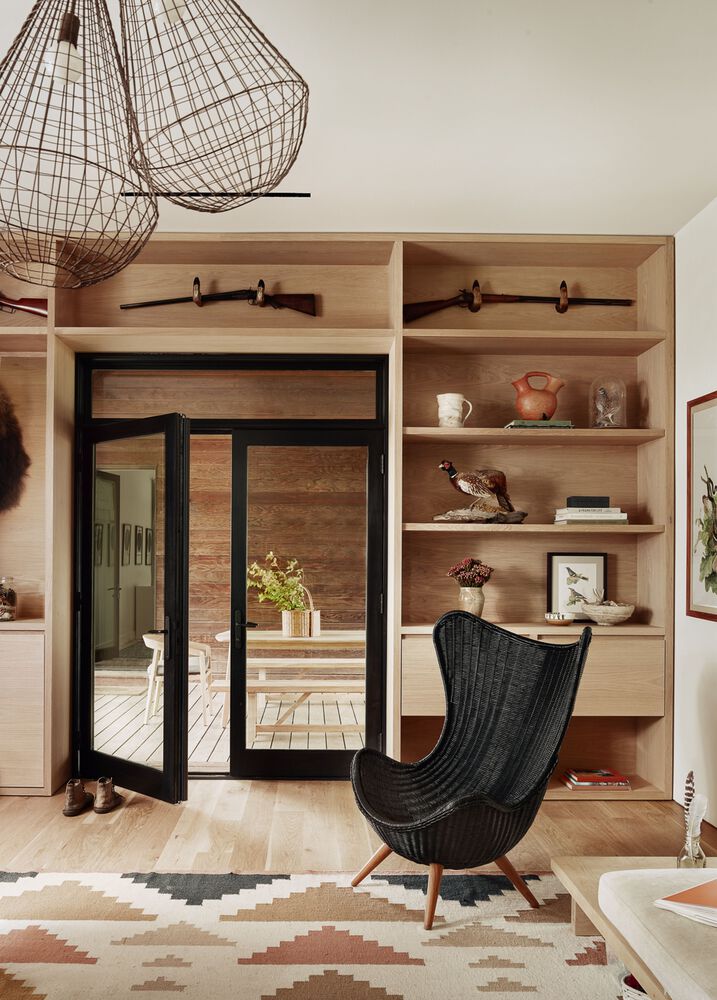
Attention to detail is evident throughout the home, particularly in the small moments. The raw stone hearth seamlessly integrates with the floor through a precise 1/4” reveal, while the flitched wood and steel structure provides invisible support at the compound cantilevers. These thoughtful design choices exemplify the meticulous craftsmanship that defines the Roam Ranch House.
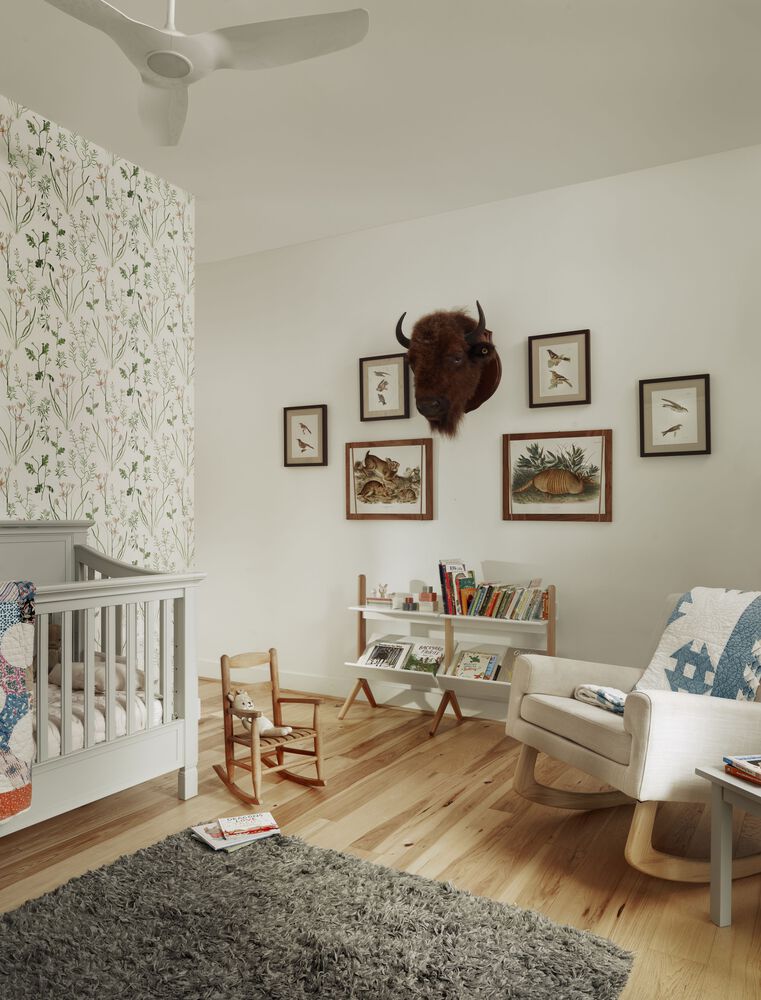
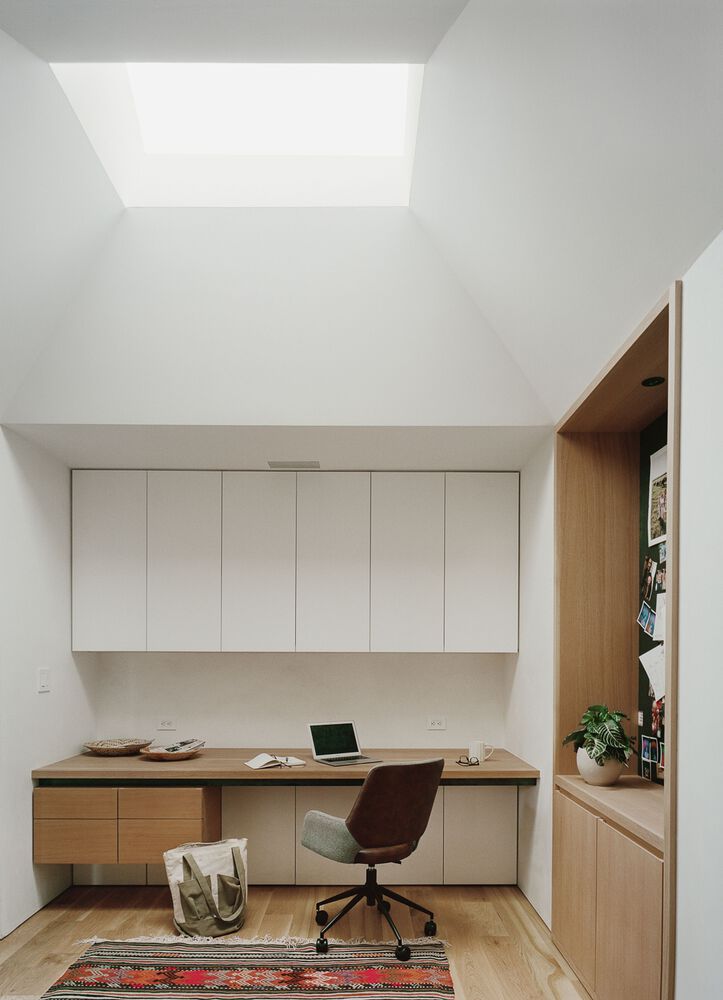
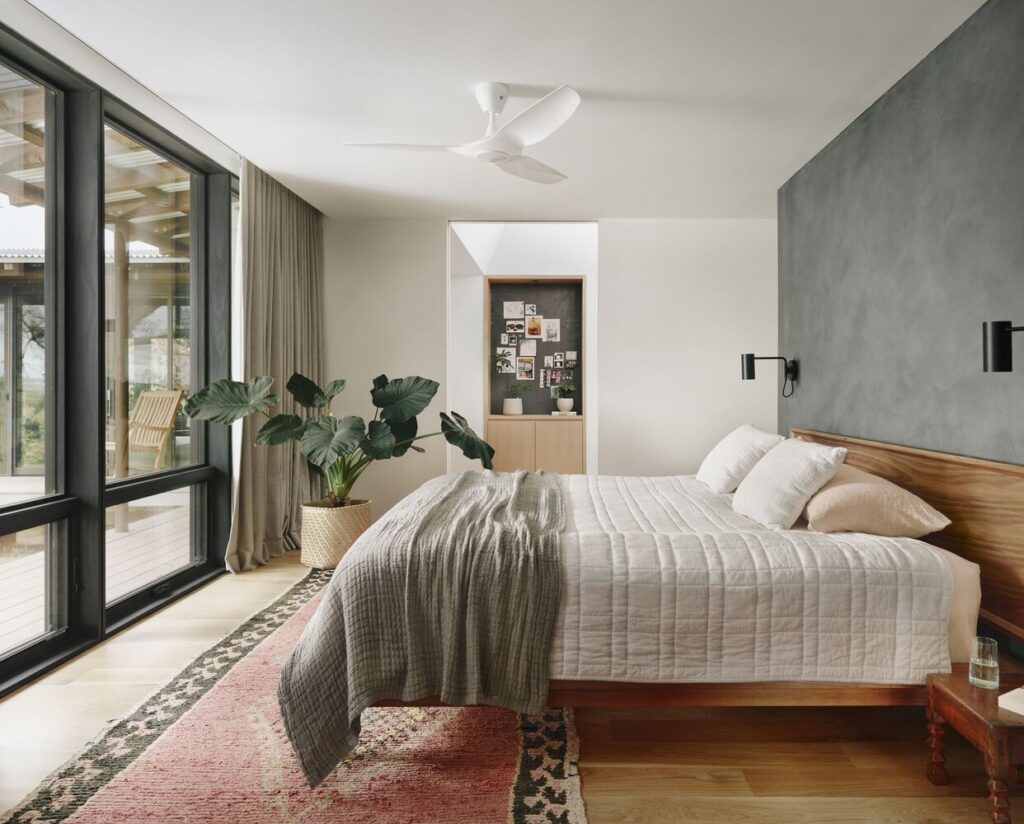
Baldridge Architects have masterfully created a home that honours the spirit of the ranch while embracing modern design. The Roam Ranch House stands as a testament to its ability to blend form, function, and aesthetic appeal, offering the clients a serene and stylish retreat that supports their unique lifestyle and business needs.
- Rustic Canyon Residence: A Modern Treehouse Rooted in Neutra’s Legacy - March 27, 2025
- 8 of the Best Horror Books for your Reading List in 2025 - March 27, 2025
- All the best bits from the new Howler Brothers JT Van Zandt Collection - March 27, 2025

