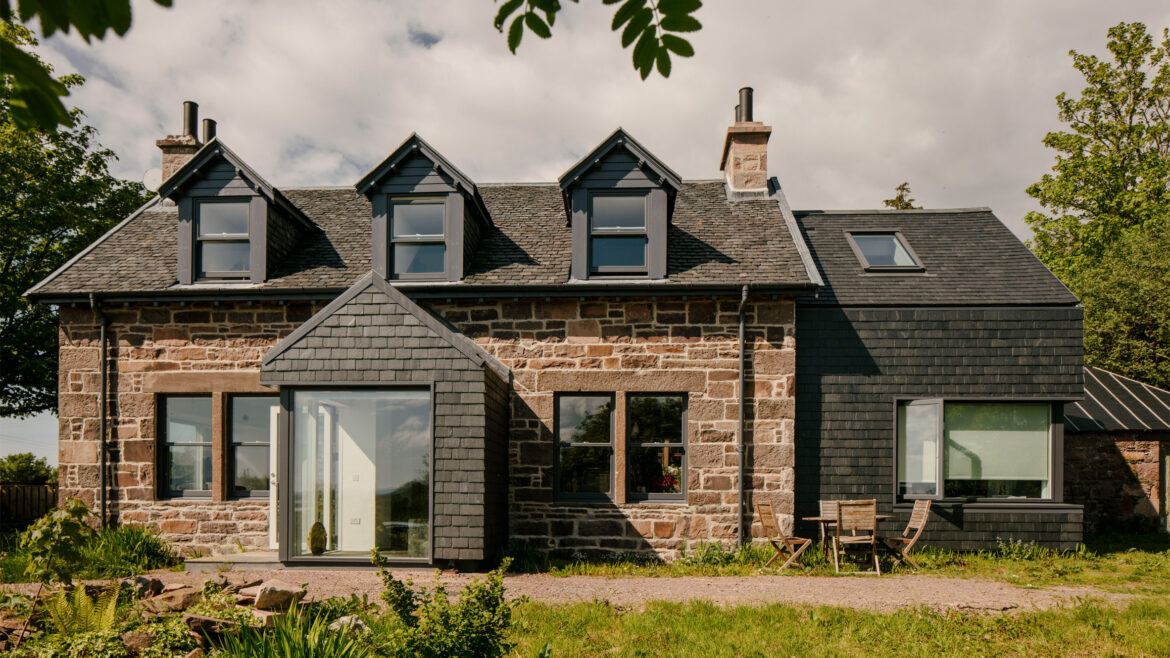When it comes to reviving historic structures, Mary Arnold-Forster Architects are proving themselves masters of the craft, and their latest project, Applecross Schoolhouse, is a stunning example of this expertise. Nestled in the remote beauty of the Scottish Highlands, this updated schoolhouse masterfully blends old and new, showcasing the best of modern design while respecting the charm of the original structure.
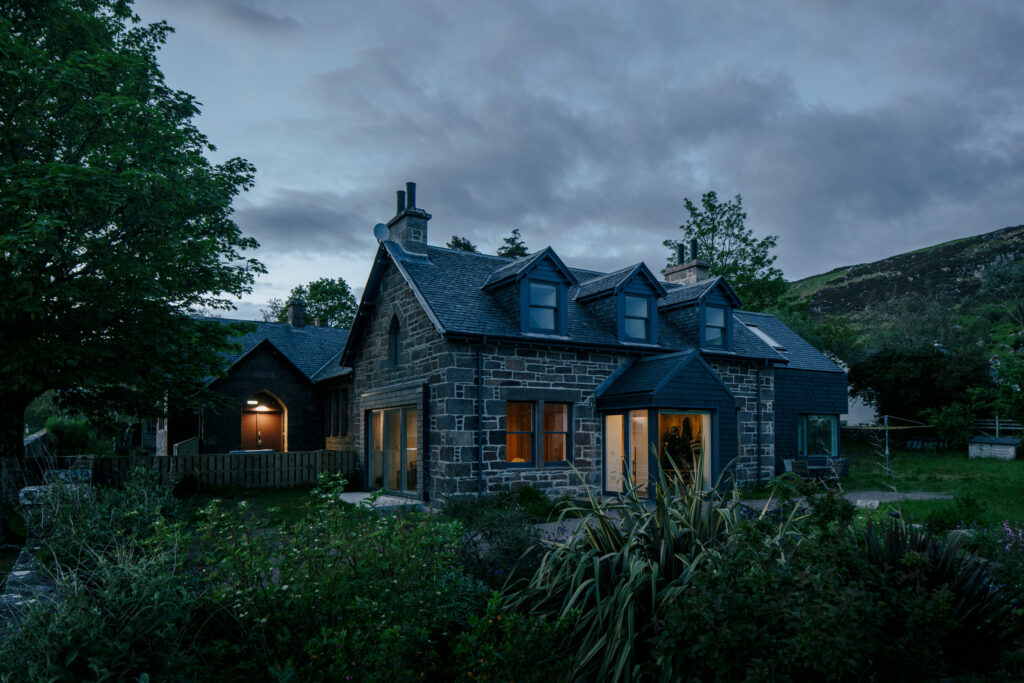
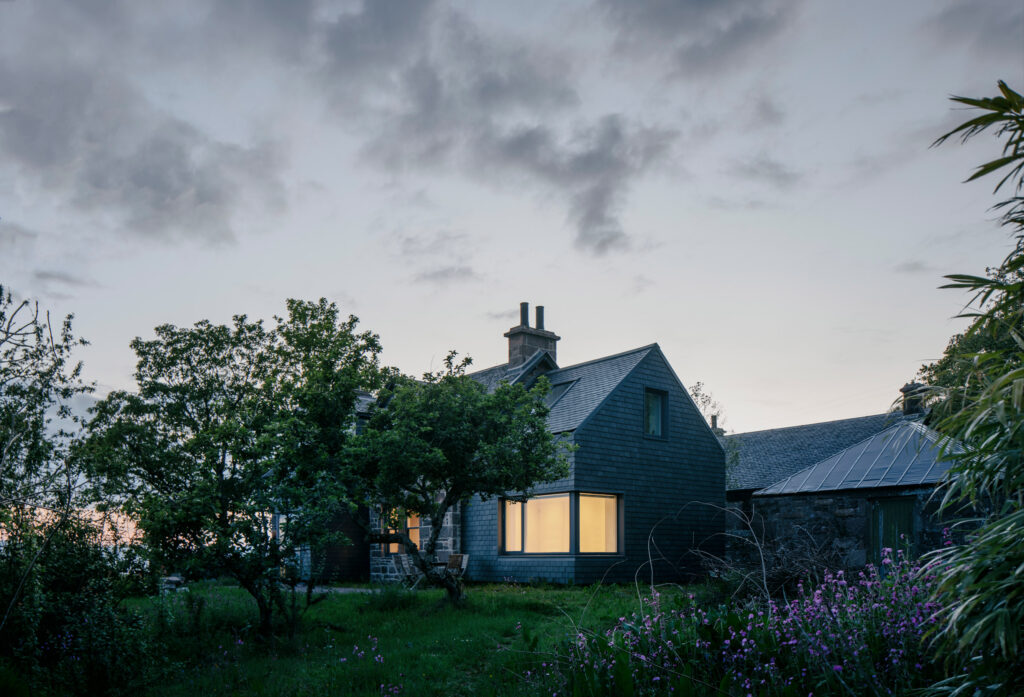
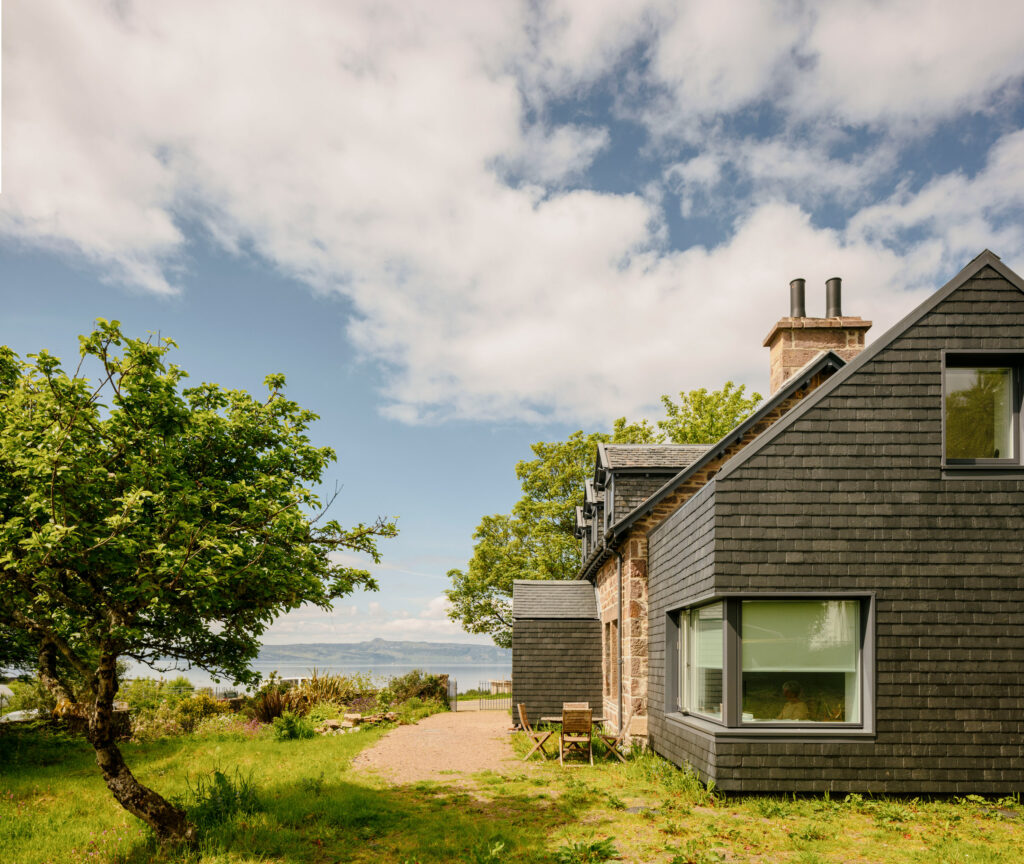
Originally built in 1875 as a home for the head teacher of the adjacent Applecross School, this stone building has undergone a striking transformation at the hands of Mary Arnold-Forster Architects. The school remains operational, while the schoolhouse now serves as a private residence, complete with two slate-clad extensions that contrast beautifully with the original sandstone structure. The architects replaced a previous extension and completely reimagined the interior layout to maximize the breathtaking views of the surrounding landscape.
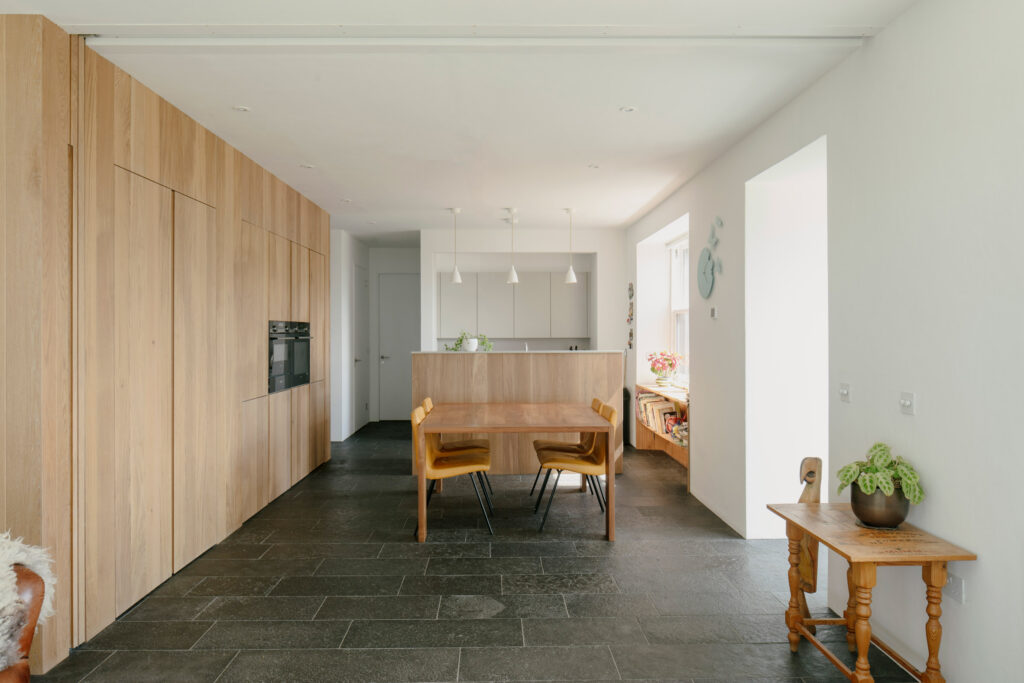
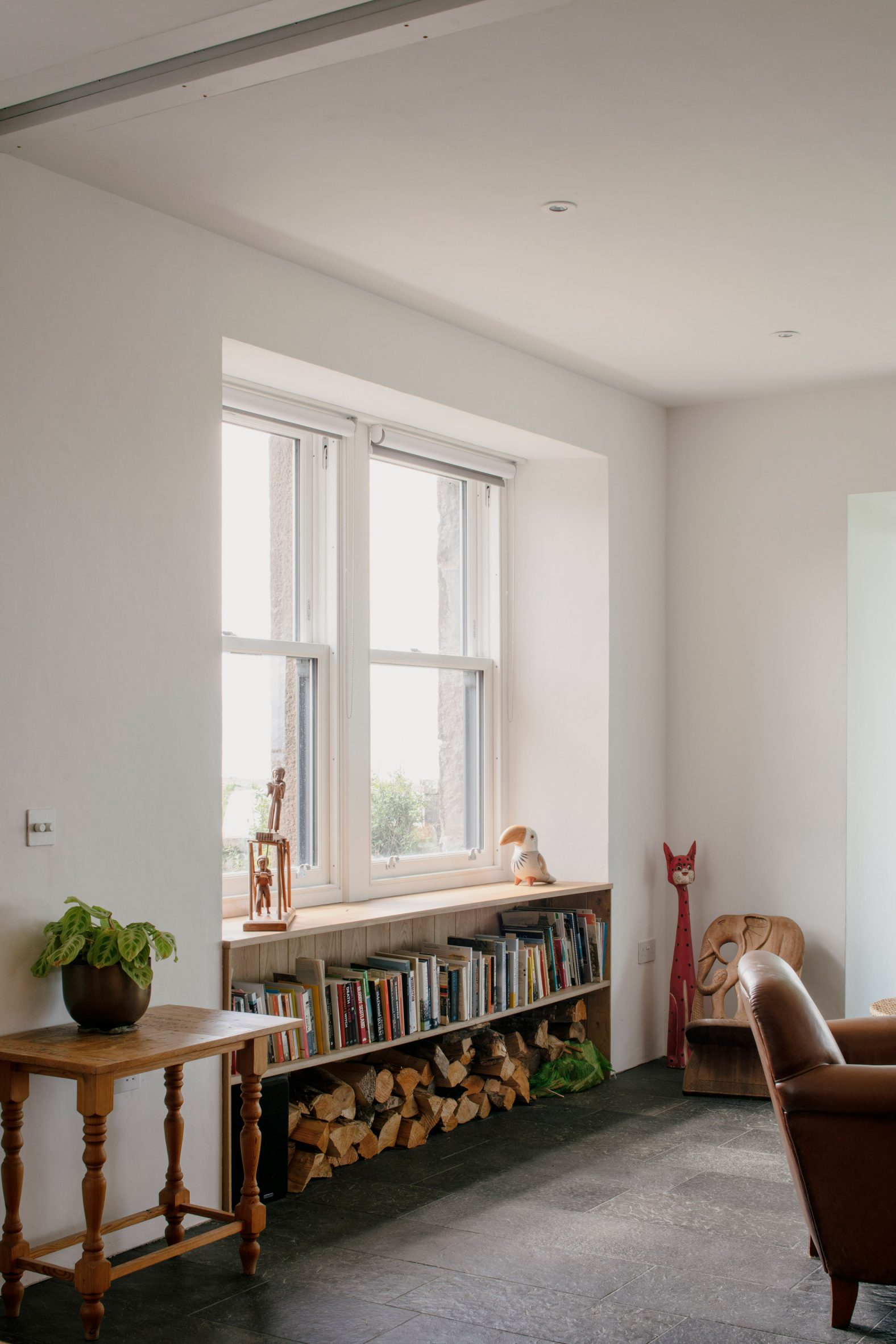
The updated Applecross Schoolhouse has two new extensions that are nothing short of stunning. The client, a keen cook, wanted the kitchen to be the heart of the home—and that’s exactly what Mary Arnold-Forster Architects delivered. The kitchen sits alongside a living room, and a sliding wooden wall allows the two spaces to combine effortlessly for a more open feel. Adding to the allure of the extension is a set of sliding glass doors housed within a projecting slate-clad volume, which opens out onto the garden and draws the stunning natural surroundings into the home.
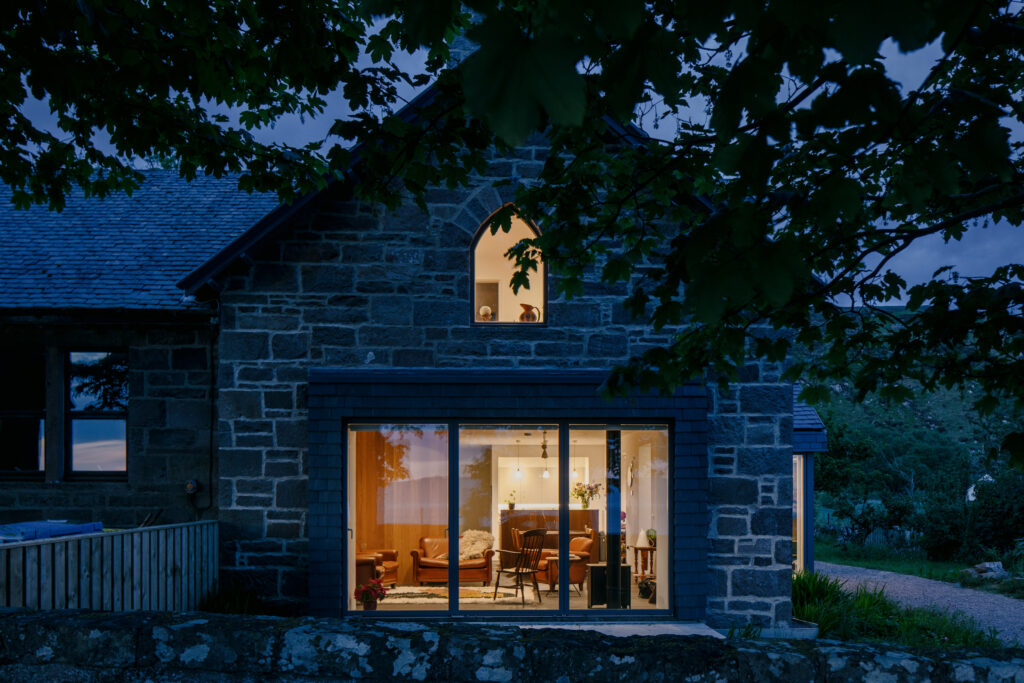
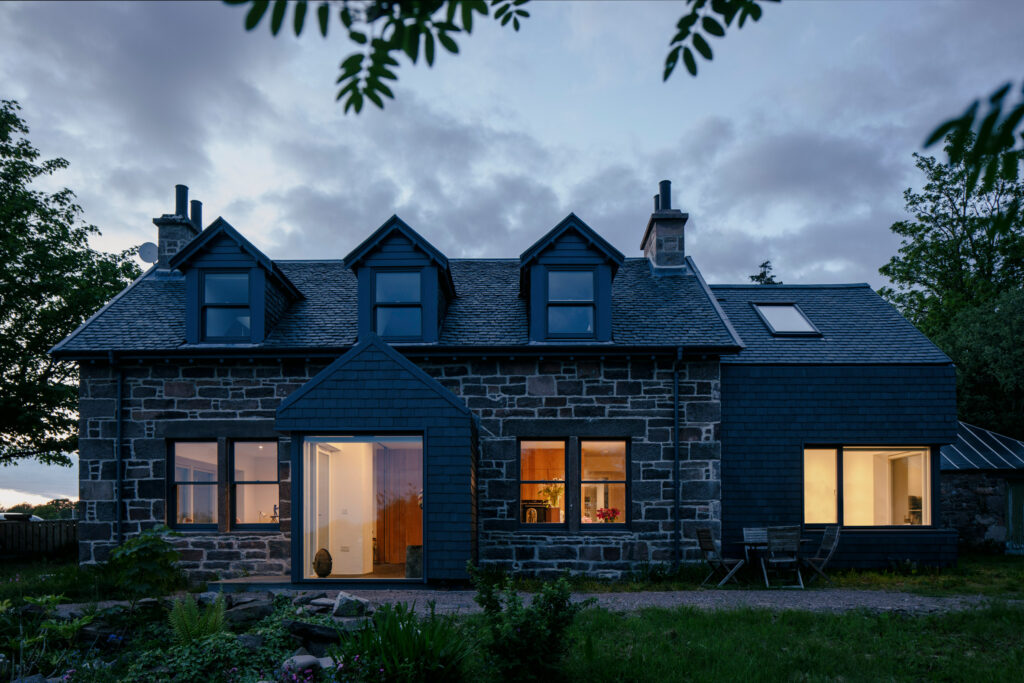
To the west, a side extension contains a utility space and bathroom, with a cosy study offering spectacular views of the landscape through a corner window. Upstairs, the first floor contains two principal bedrooms, while an additional study or guest room occupies the attic space of the extension. The modern updates provide ample room for the owners to enjoy a mix of communal and private spaces while making the most of the picturesque setting.
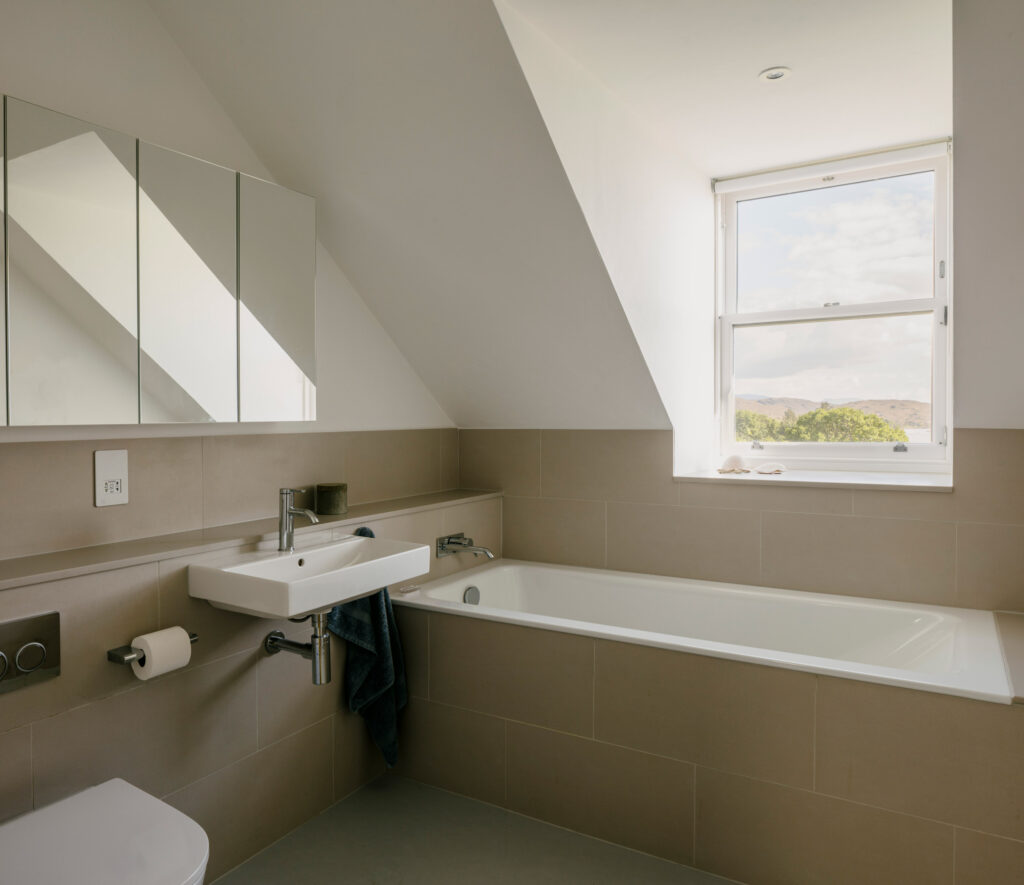
Applecross Schoolhouse isn’t just about beautiful aesthetics—it also has a strong focus on energy performance. The building was stripped back to its original stonework and insulated with wood fibre before being finished with lime plaster, ensuring the house remains warm and energy-efficient, even in the often-harsh climate of the Scottish Highlands.
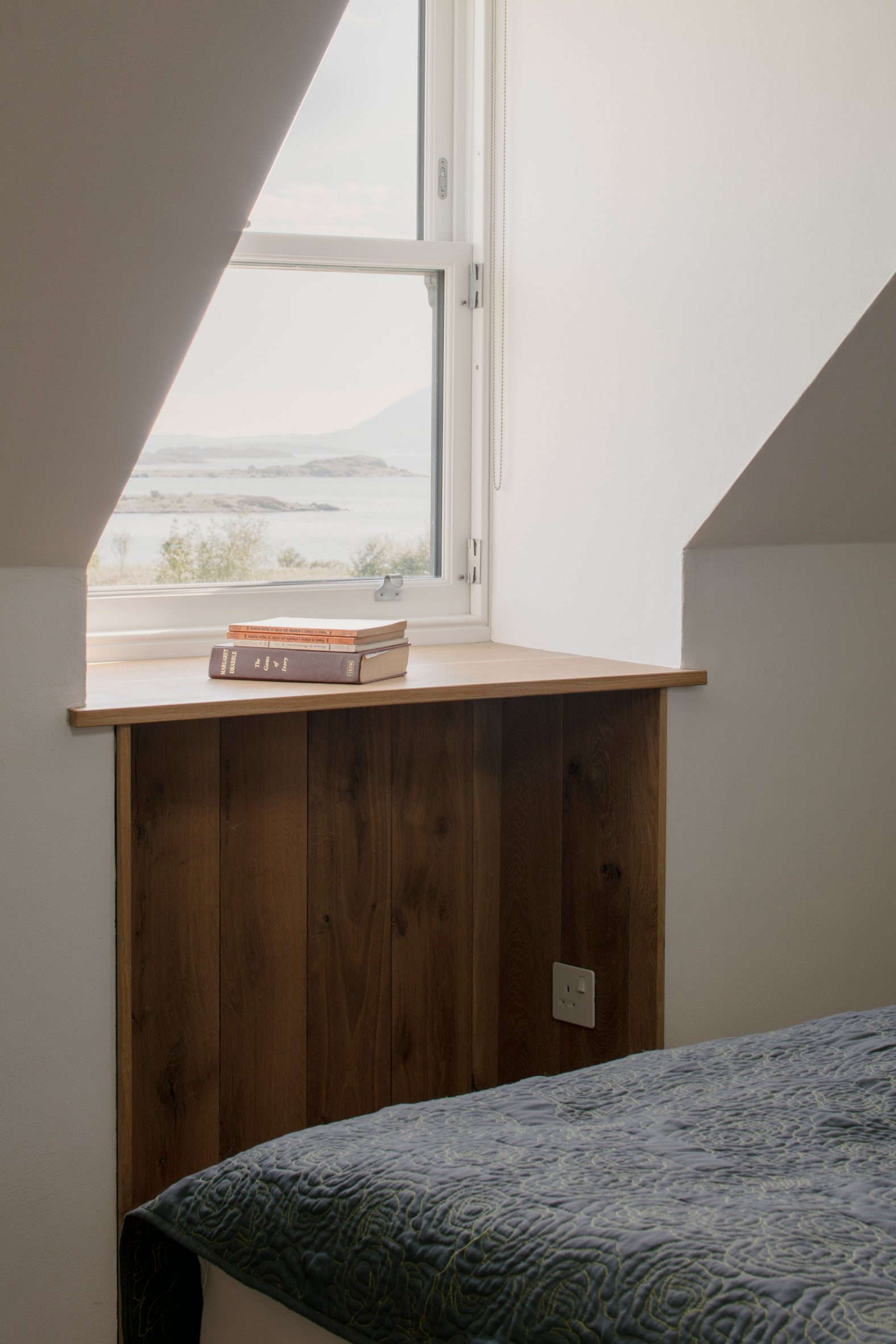
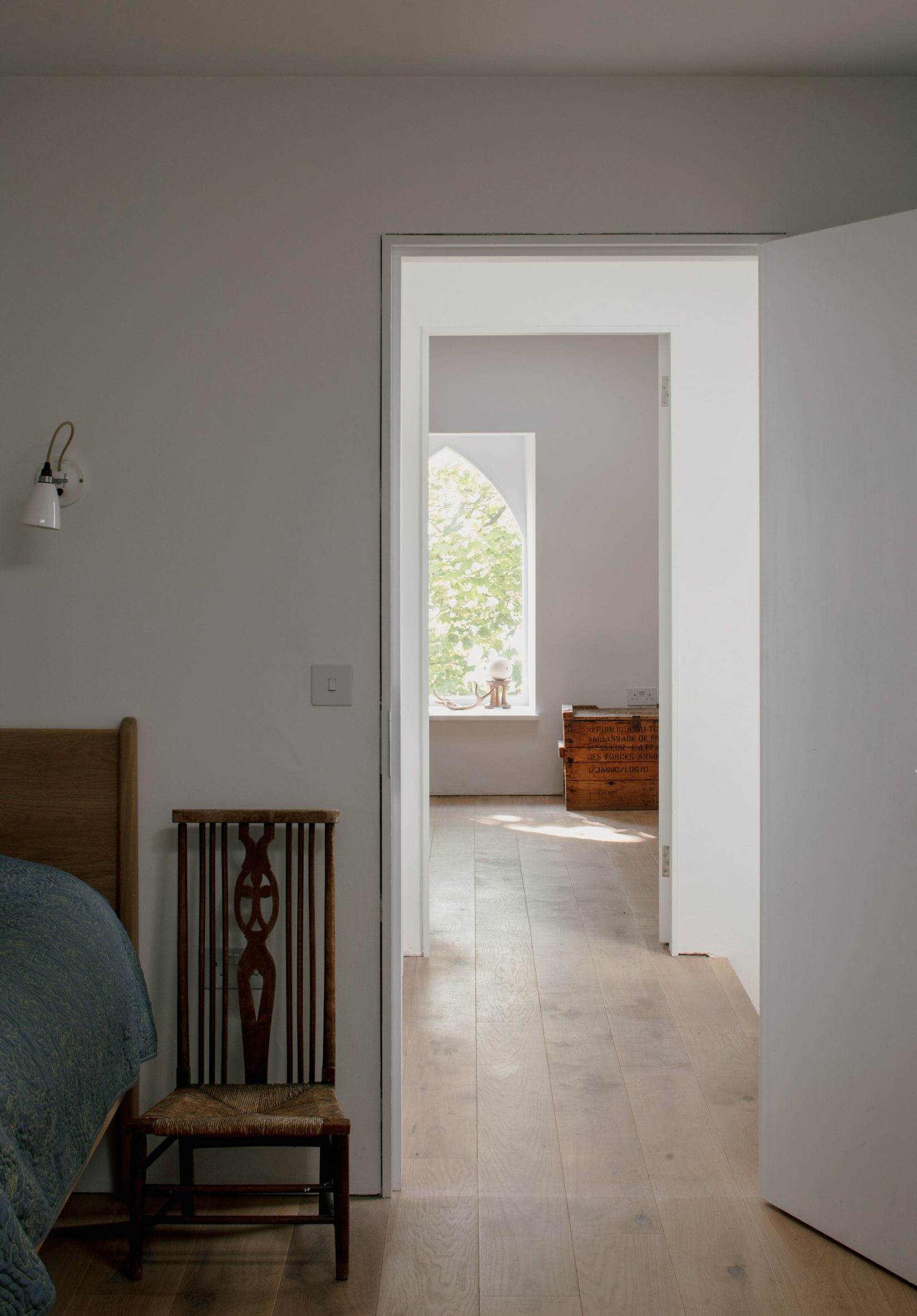
The choice of materials throughout the home is a nod to its history while embracing a contemporary edge. The extensions are clad in black slate tiles, referencing the roof of the existing building while creating a striking contrast with the lighter sandstone. Inside, this slate detailing continues with Caithness stone flooring in the kitchen and living room, softened by oak accents for the built-in kitchen storage and staircase.
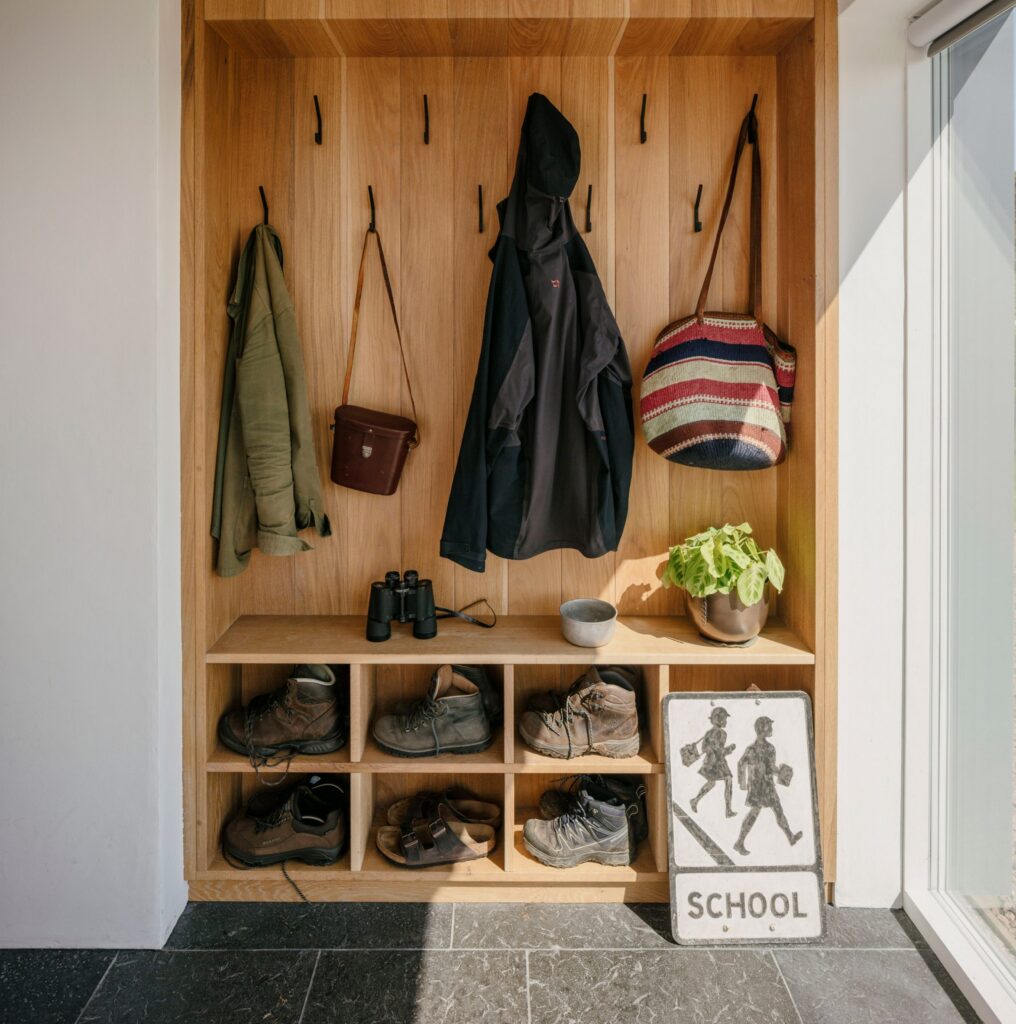
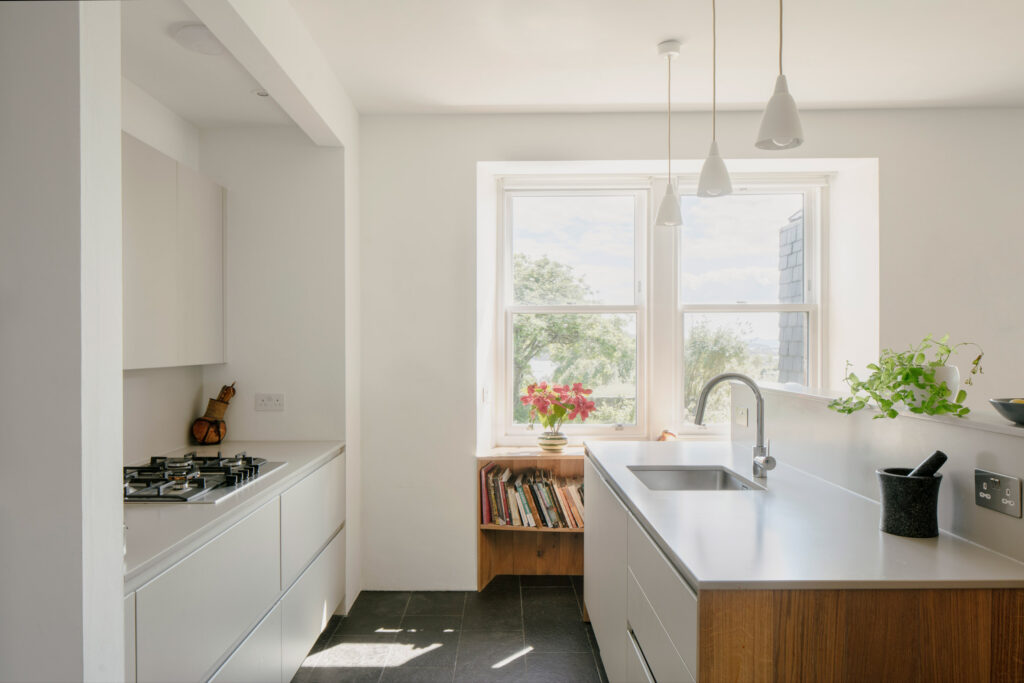
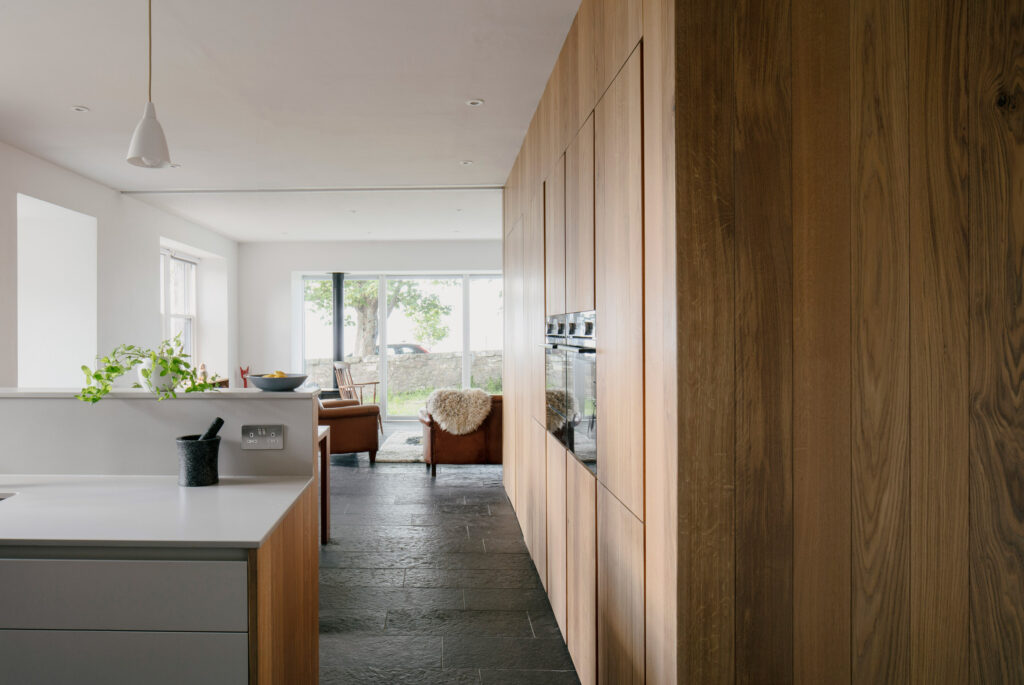
The updated Applecross Schoolhouse is a perfect blend of old-world charm and modern innovation. Mary Arnold-Forster Architects has created a timeless retreat that honours its historic roots while providing all the comforts of a contemporary home. It’s the kind of place that makes you want to settle in, cook a hearty meal, and take in the beauty of the Scottish landscape—all from the comfort of a perfectly designed space.
- Rustic Canyon Residence: A Modern Treehouse Rooted in Neutra’s Legacy - March 27, 2025
- 8 of the Best Horror Books for your Reading List in 2025 - March 27, 2025
- All the best bits from the new Howler Brothers JT Van Zandt Collection - March 27, 2025

