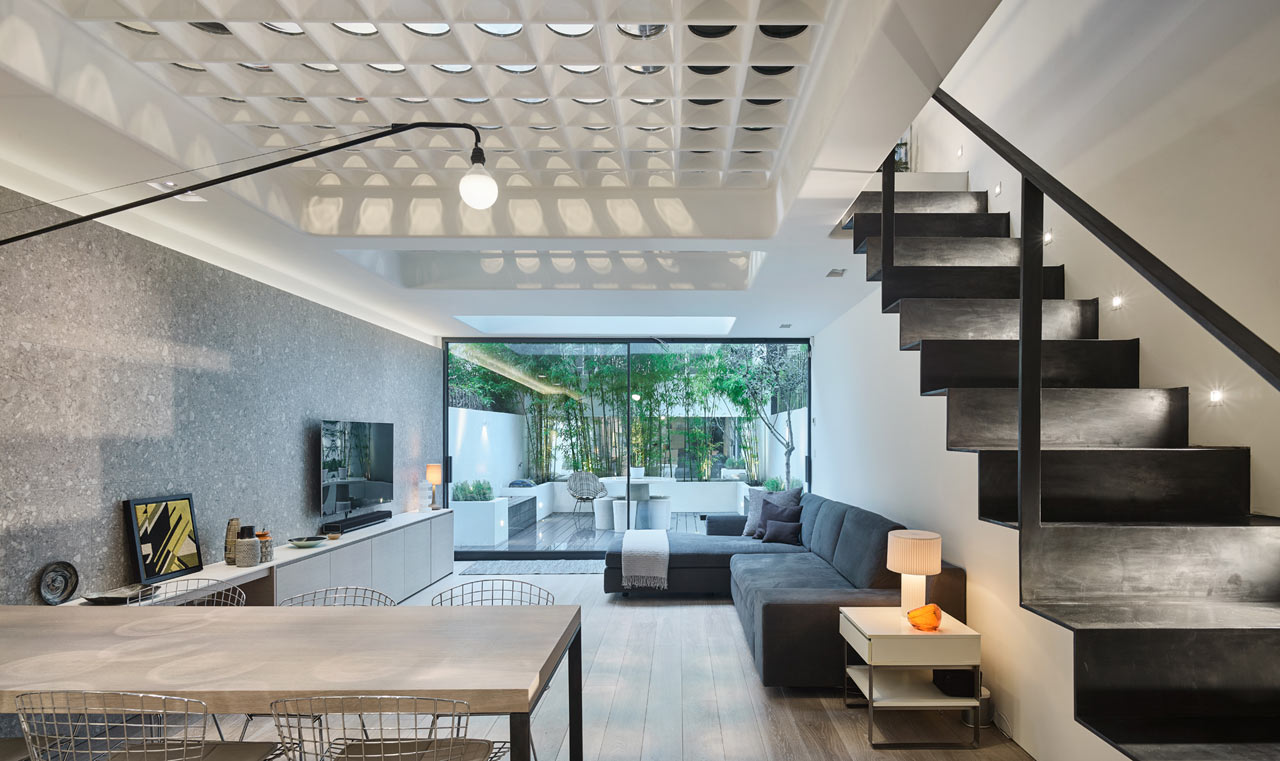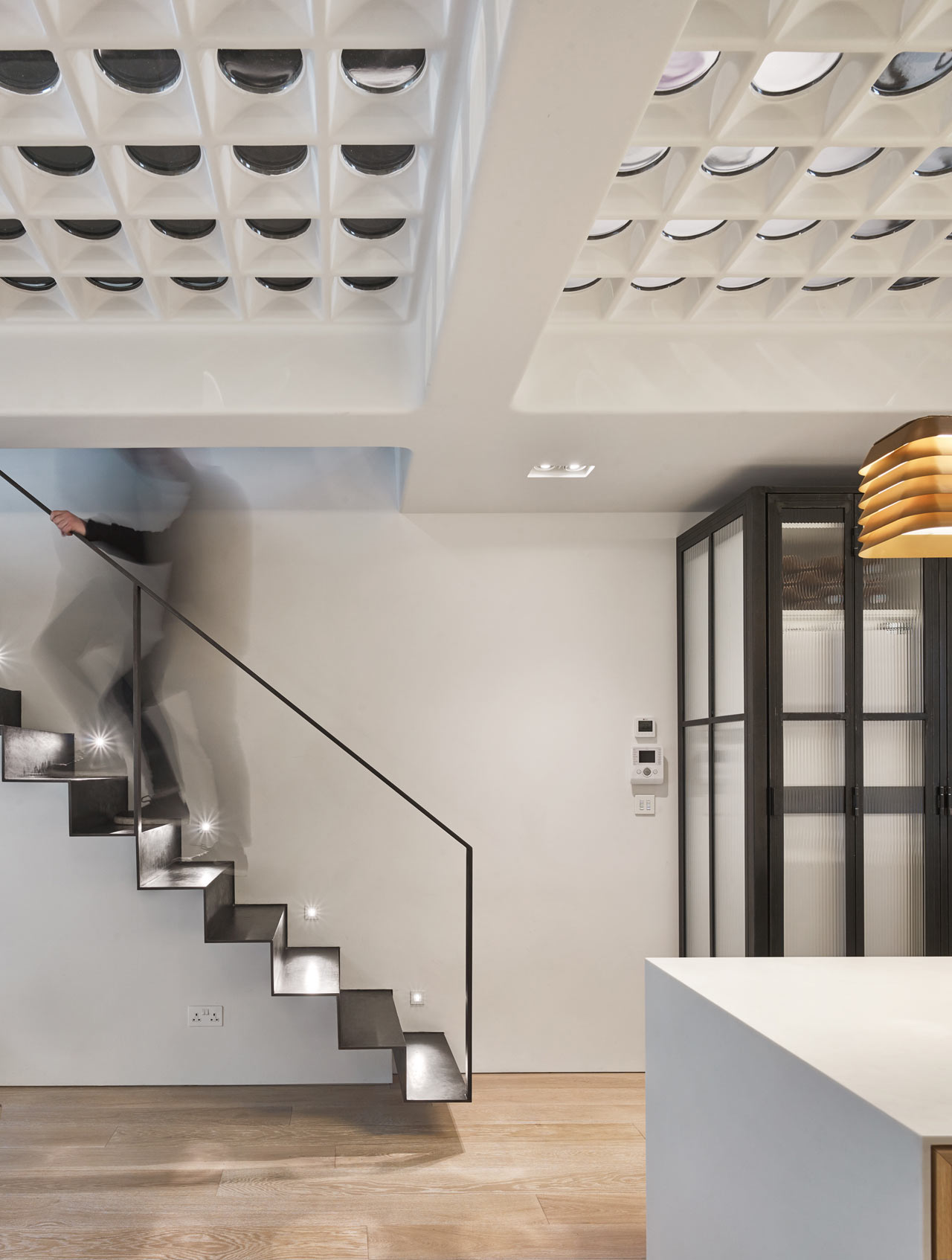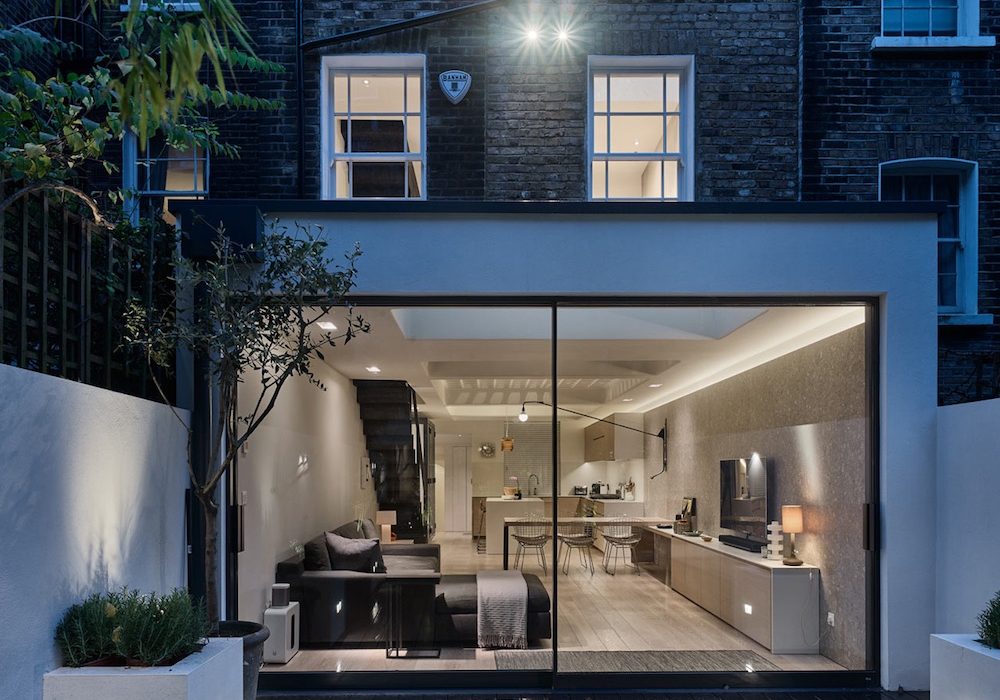We’ve featured architecture from all over the world here on the pages of The Coolector but perhaps haven’t featured enough in our own back yard but we hope to redress the balance with this superb piece of designed called The Perf House by London based architect, Andy Martin, which is a stunningly inventive Georgian townhouse that really adds a contemporary twist to one of our favourite periods of architecture.

The Perf House by AMA is a design undertaking that consisted of the renovation of a breathtaking, five-story Georgian terrace house situated in central London and it was achieved by opening it up internally and really making the most of the space and delivering as much natural light as was possible. A great, modern take on a beautiful Georgian building, The Perf House is a residence that we can all aspire to and we’d definitely love to reside there here at Coolector HQ.
Innovative, Modern Design
Quite unlike most Georgian townhouses, The Perf House from AMA really does embrace modern design principles and breathes new life into the structure to make it much more suitable for its current residents. This stunning piece of architectural design started out by taking out all the interior walls in order to significantly enlarge and brighten the internal spaces. The completed design shows off a contemporary and incredibly well connected interior with striking, eye-catching textures and colours that we’re big fans of at Coolector HQ.






The Perf House by Andy Martin Architects makes use of a restrained palette of industrial materials – which included raw concrete and blackened steel – and combines this with refined glass, timber and carefully detailed plasterwork to deliver a relaxing but crisp interior that is perfect for kicking back and unwinding away from the hustle and bustle of central London. To overcome the issue of a dark and unwelcoming basement level, which is commonplace in Georgian buildings, AMA included a ground floor which consists entirely of footpath paving lights which have been repurposed to deliver natural light and activity to join up the first two floors of the structure.



Beginning at basement level The Perf House boasts a striking, handmade steel staircase which connects to the ground floor and then winds its way up to the first floor, and it’s here that the solid steel plates transform into a perforated metal spine cutting right through the building all the way up to the highest floor. The stairs have been designed as one, continuous timber sculpture, which has been made completely by hand and has a spectacular attention to detail.
Elegant Architecture
There can be few better canvases for architectural creativity than Georgian townhouses with their high ceilings and impressive dimensions but, it’s safe to say, we’ve not seen many more innovative pieces of architecture than this The Perf House from AMA here at The Coolector. Really thinking outside of the box in terms of how to deliver masses of light throughout the property, this first class piece of design is testament to the design talents of the architects behind it.





We love architecture where old meets new and The Perf House is an impeccable example of exactly that. With a clever choice of materials and neutral colours used throughout the interiors, this is a relaxing space situated right in the middle of one of the world’s most vibrant cities.
- Levada House: Where Architecture Springs from the Portuguese Earth - April 1, 2025
- 8 Summer-Ready T-Shirts from &SONS - April 1, 2025
- State Bicycle Co 4130 All-Road: Your Go-Anywhere Steed in Desert Dune - April 1, 2025



