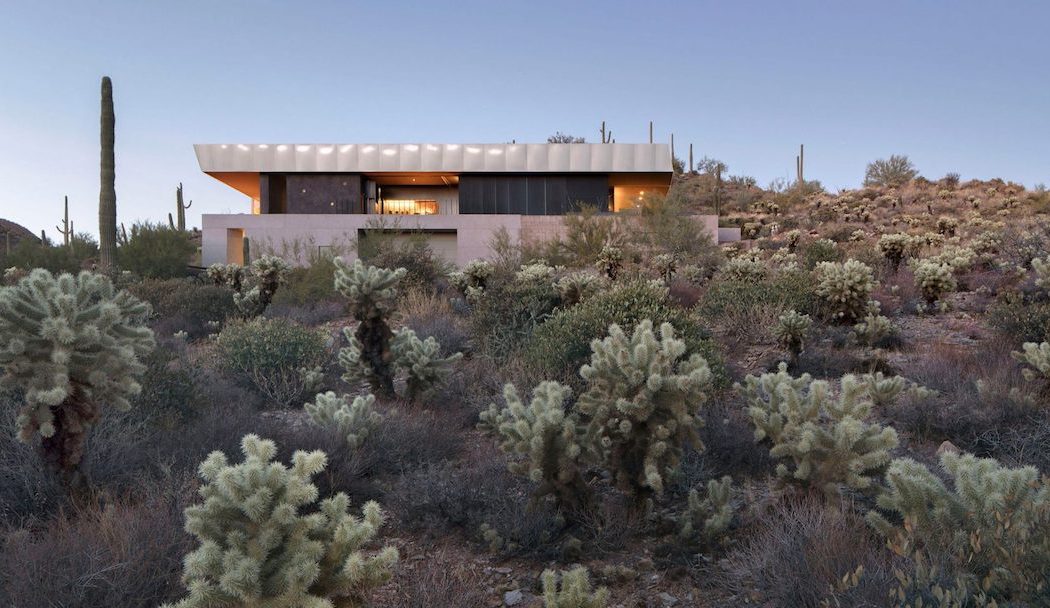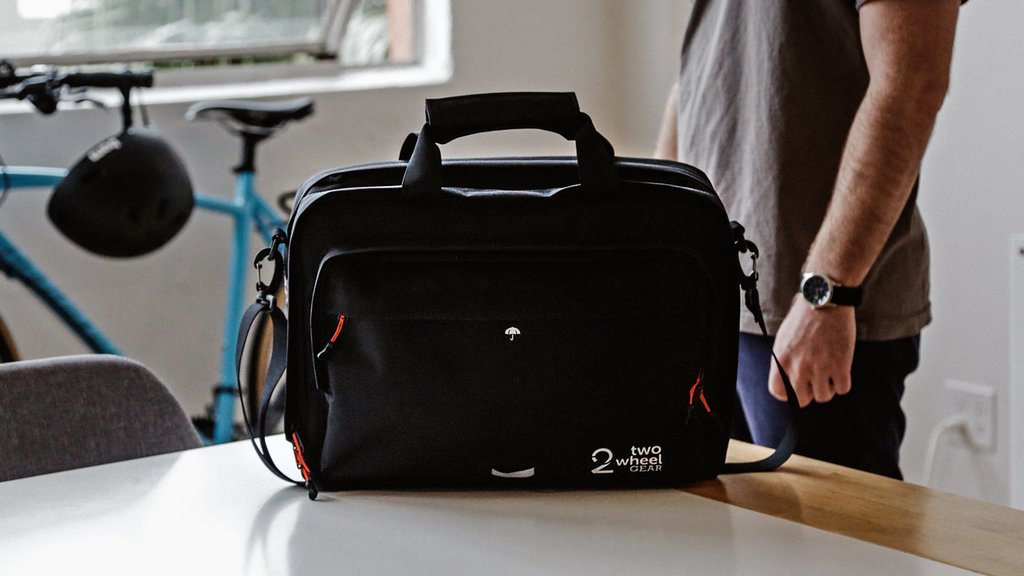Living in the desert is something that is likely to be quite divisive in terms of those thinking it would be great and those more inclined to thinking it would be a nightmare. But if the property in question is as mesmerisingly designed as this brilliant looking Hidden Valley Desert House from Wendell Burnette Architects, we’re pretty sure everyone would be on board for living there here at Coolector HQ.
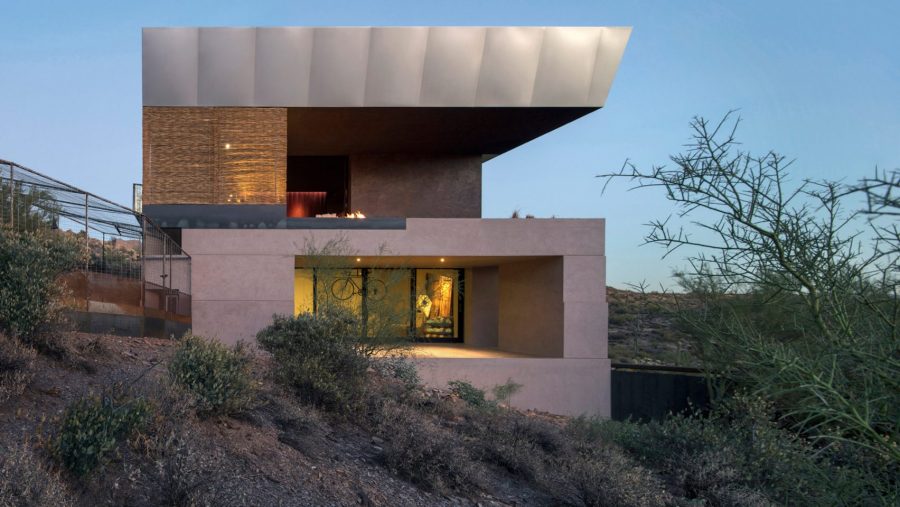
The Hidden Valley Desert House from Wendell Burnette is situated in an arid Arizona landscape surrounded by cactus and the thoughtfully designed structure might be modern but it doesn’t detract from the ancient plot in which it is situated. This first class piece of architecture carefully follows the contours of its rugged desert site and, in doing so, delivers stunning vistas of the surrounding peaks.
Desert Dwelling
Situated in a small town by the name of Cave Creek, the Hidden Valley Desert House from Wendell Burnette has been placed on a hilly site which has been filled with saguaro and teddy bear cholla cacti which surround the property. The glorious looking game provides out of this world views of the mountains and the sprawling city of Phoenix in the distance. Designed for a couple with grown children who desired a relaxing and serene retreat in which to unwind and this is something that has been achieved with an array of excellent design features and choices.
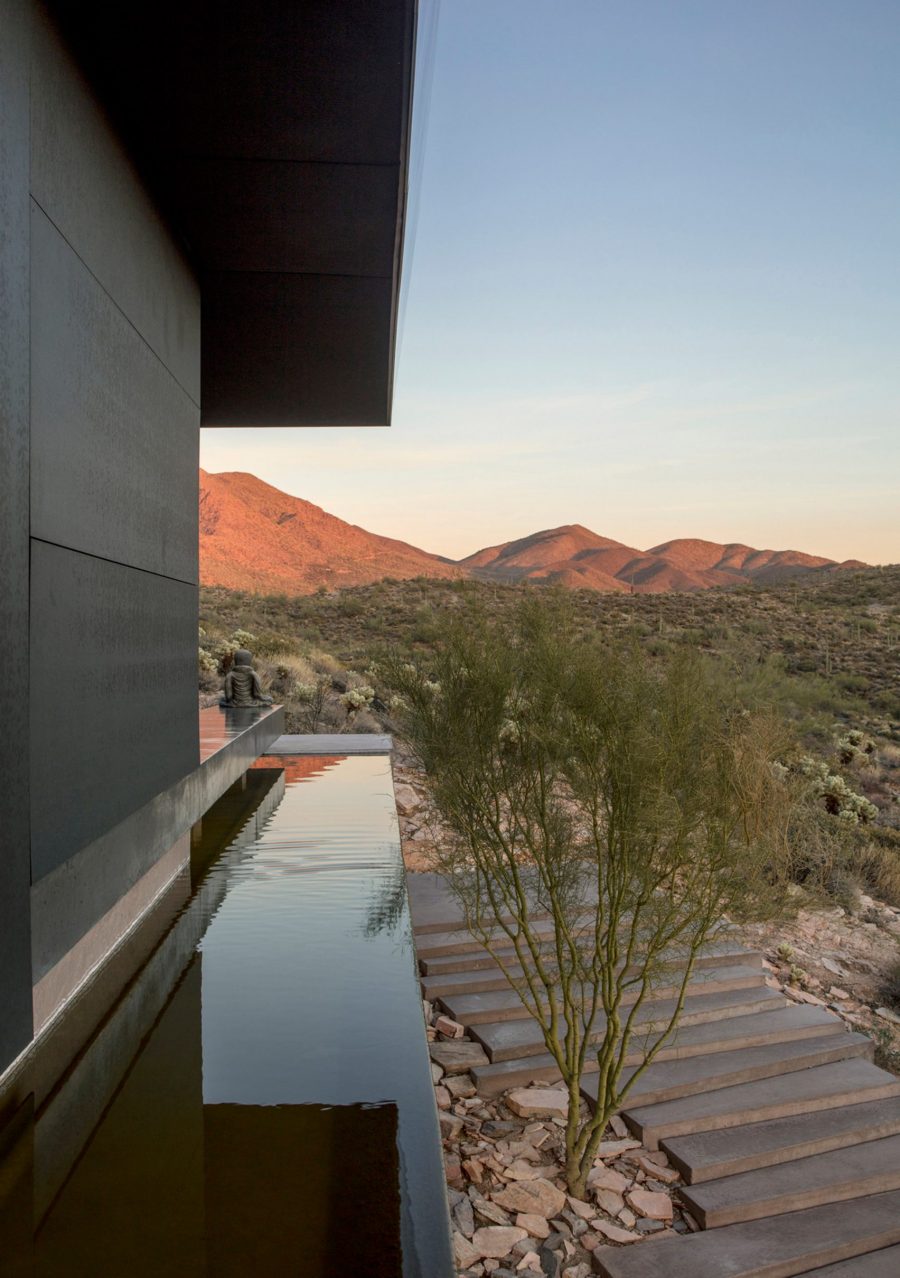
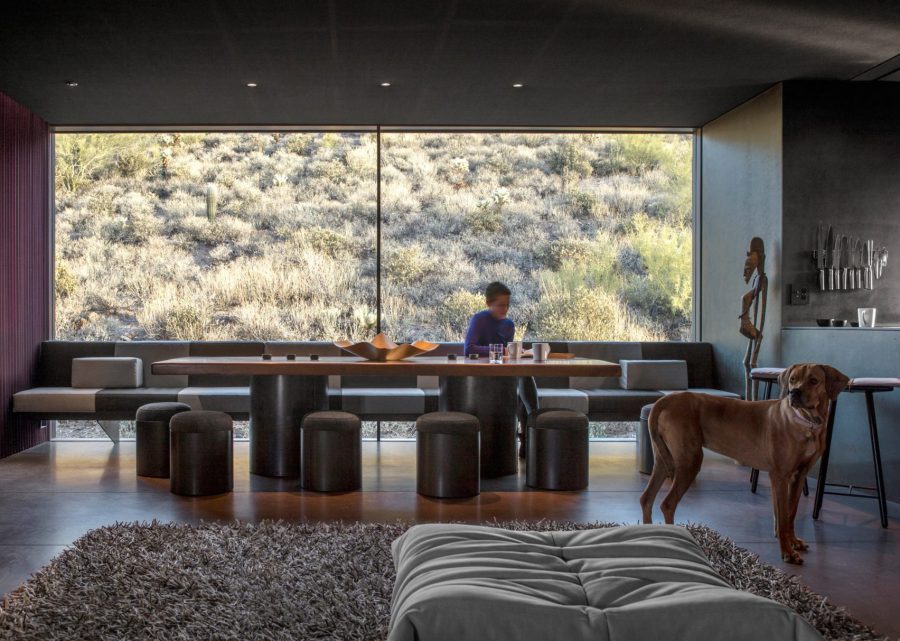
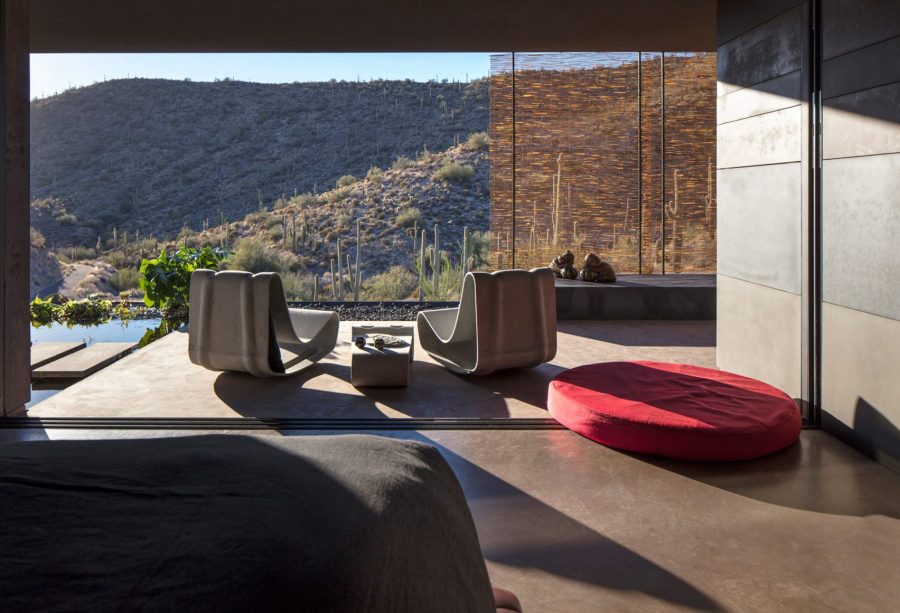
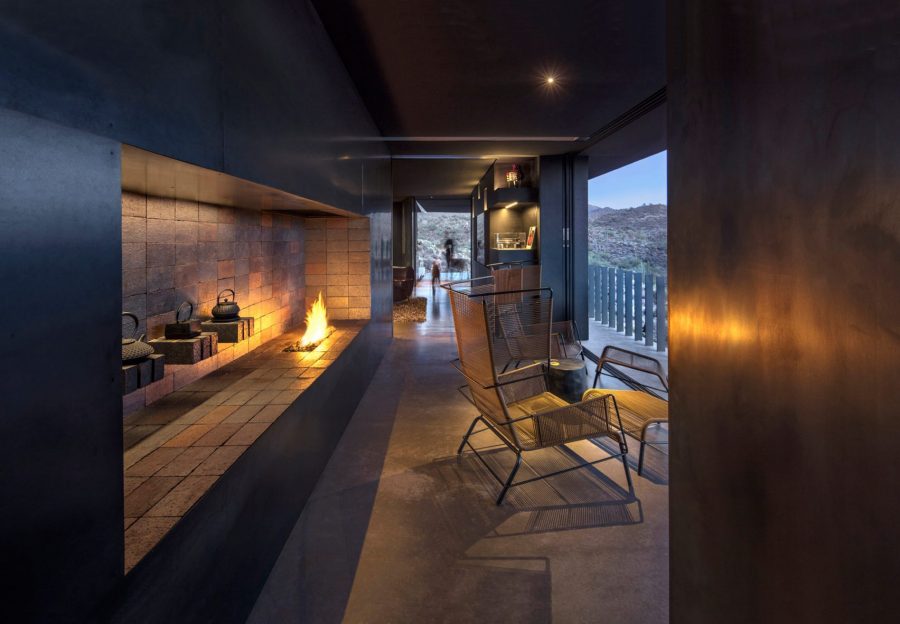
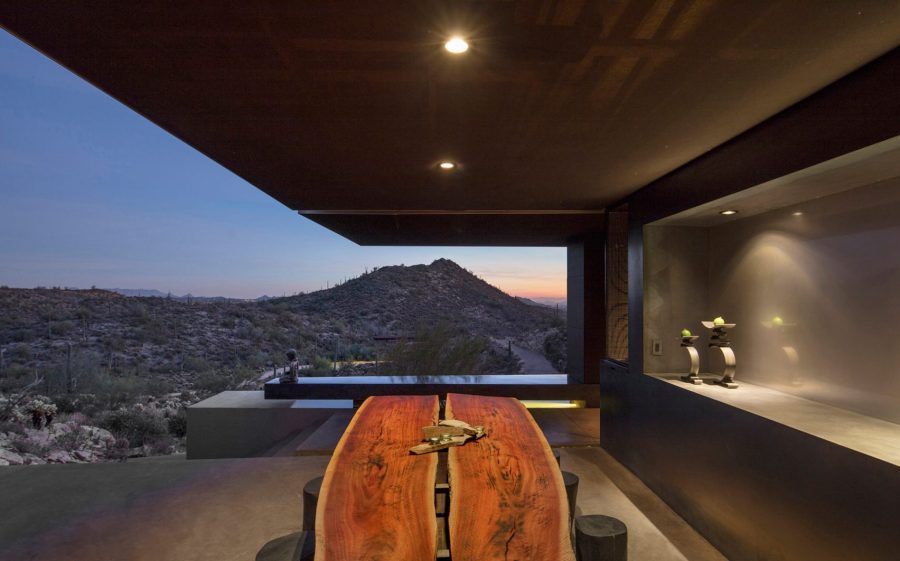
The Wendell Burnette designed Hidden Valley Desert House has been designed to dovetail with owner’s love of animals. The architects needed to provide an indoor/outdoor house to accommodate the owner’s birds, koi, Rhodesian ridgebacks and one cat not to mention their very specific way of living. With some 3,125-square-foot (290-square-metre) of living space, there is a lot of eye-catching elements to the design of this incredible property.
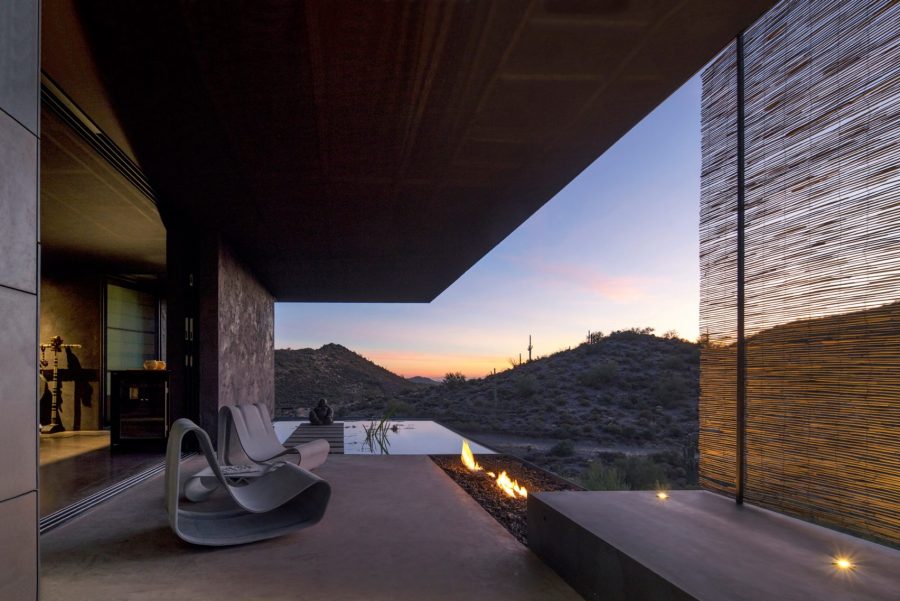
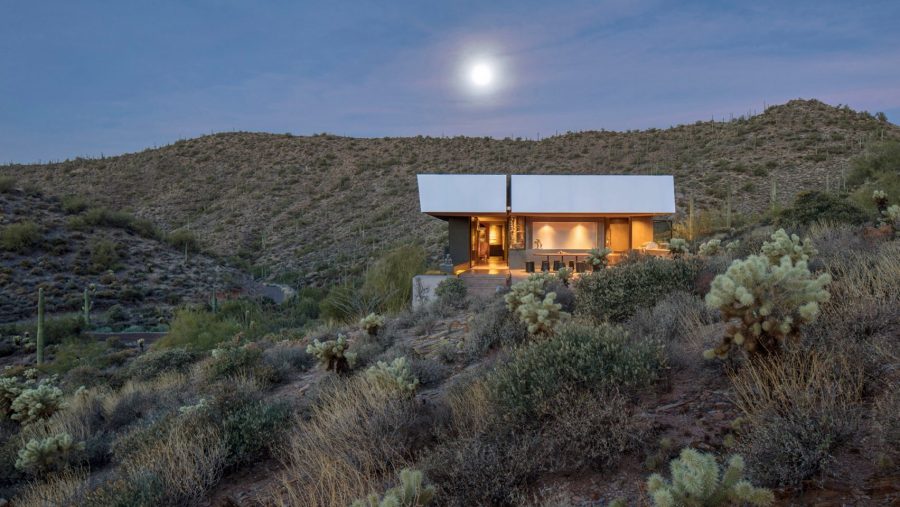
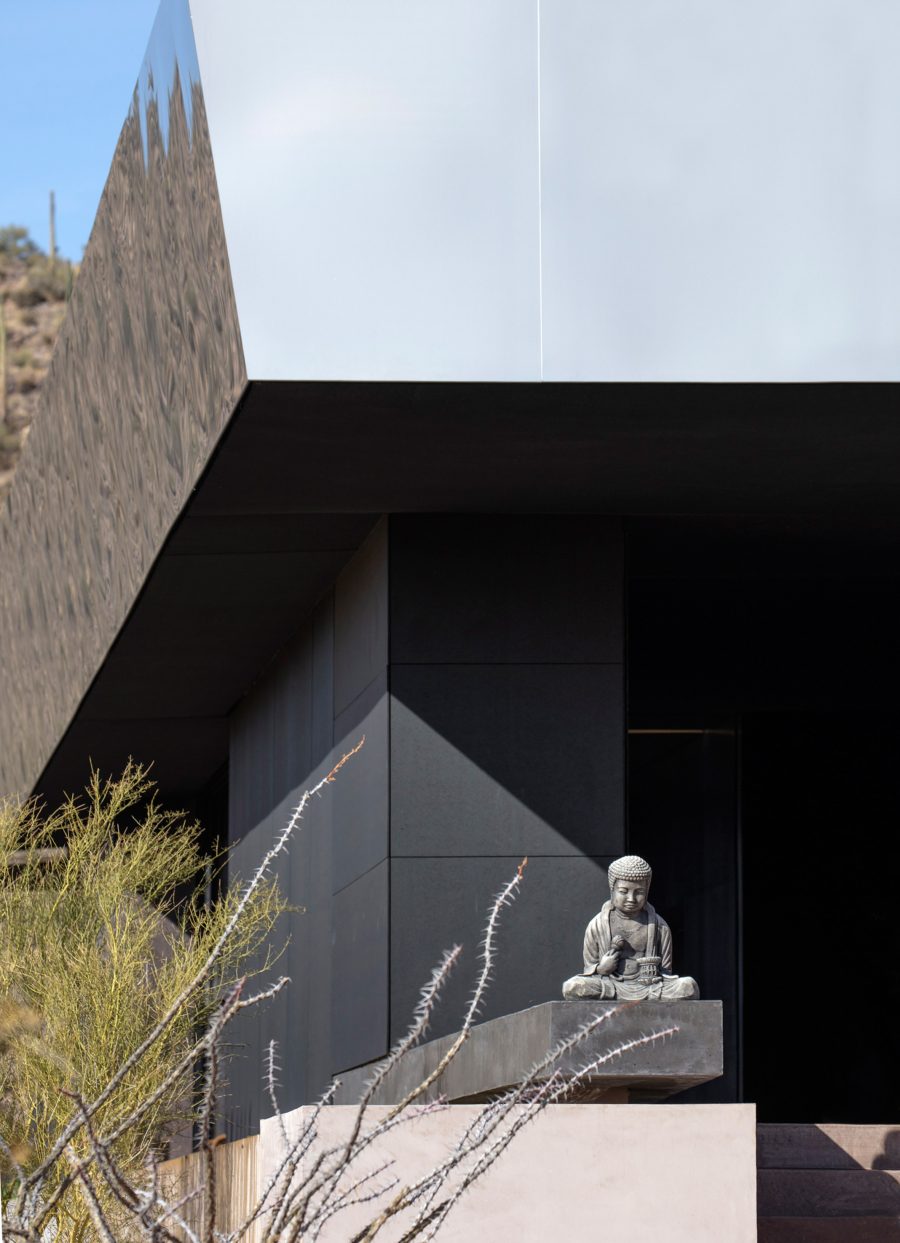
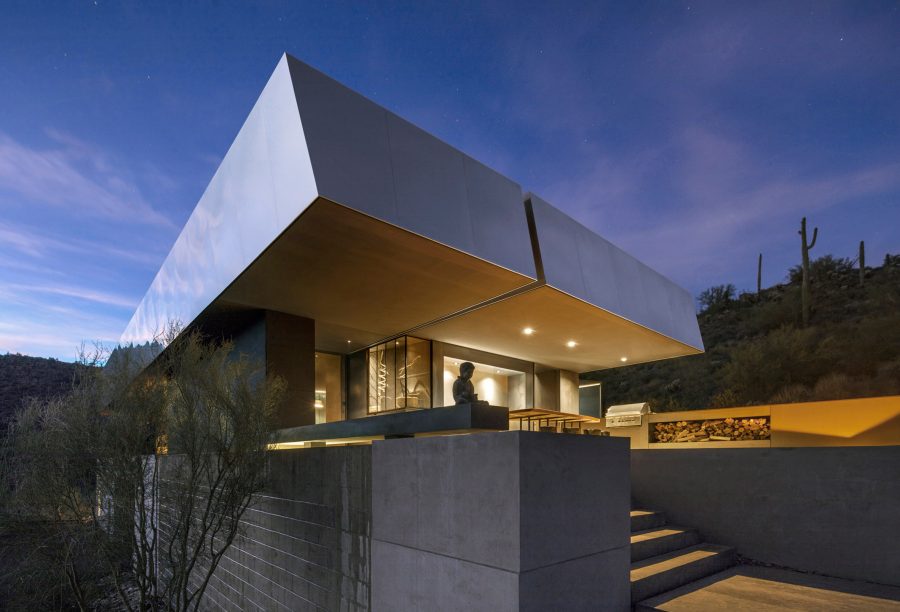
With the base of the Hidden Valley Desert House having concrete masonry walls, which is an economical material that is regularly used in America’s desert architecture, so as to fit in expertly with its surroundings. Within this fairly opaque plinth of the property, Wendell Burnette Architects were able to incorporate a garage, library, fitness room and storage space which is geared towards the lifestyle of its residents.
Striking Interiors
The main living space of the Hidden Valley Desert House has the public areas and a master suite. Its various different facades are clad in a combination of cold-rolled steel, a paper-based product known as Richlite, and finished off with rough stucco. The stucco treatment was heavily influenced by the Japanese notion of Wabi-Sabi, whereby imperfections witnessed in a finish are seen as adding to the beauty of it.
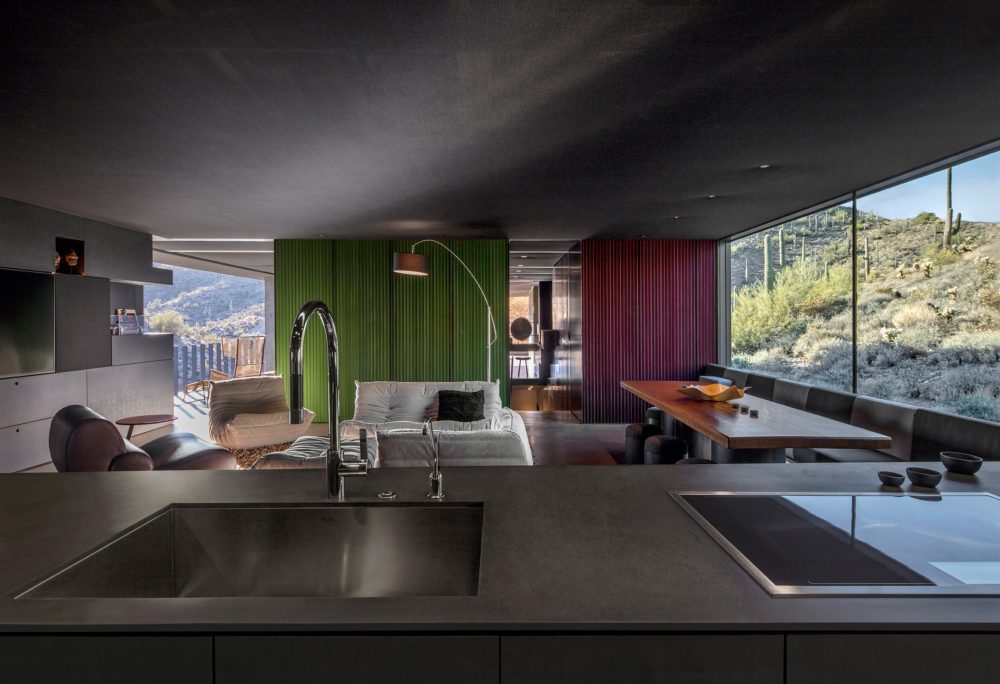
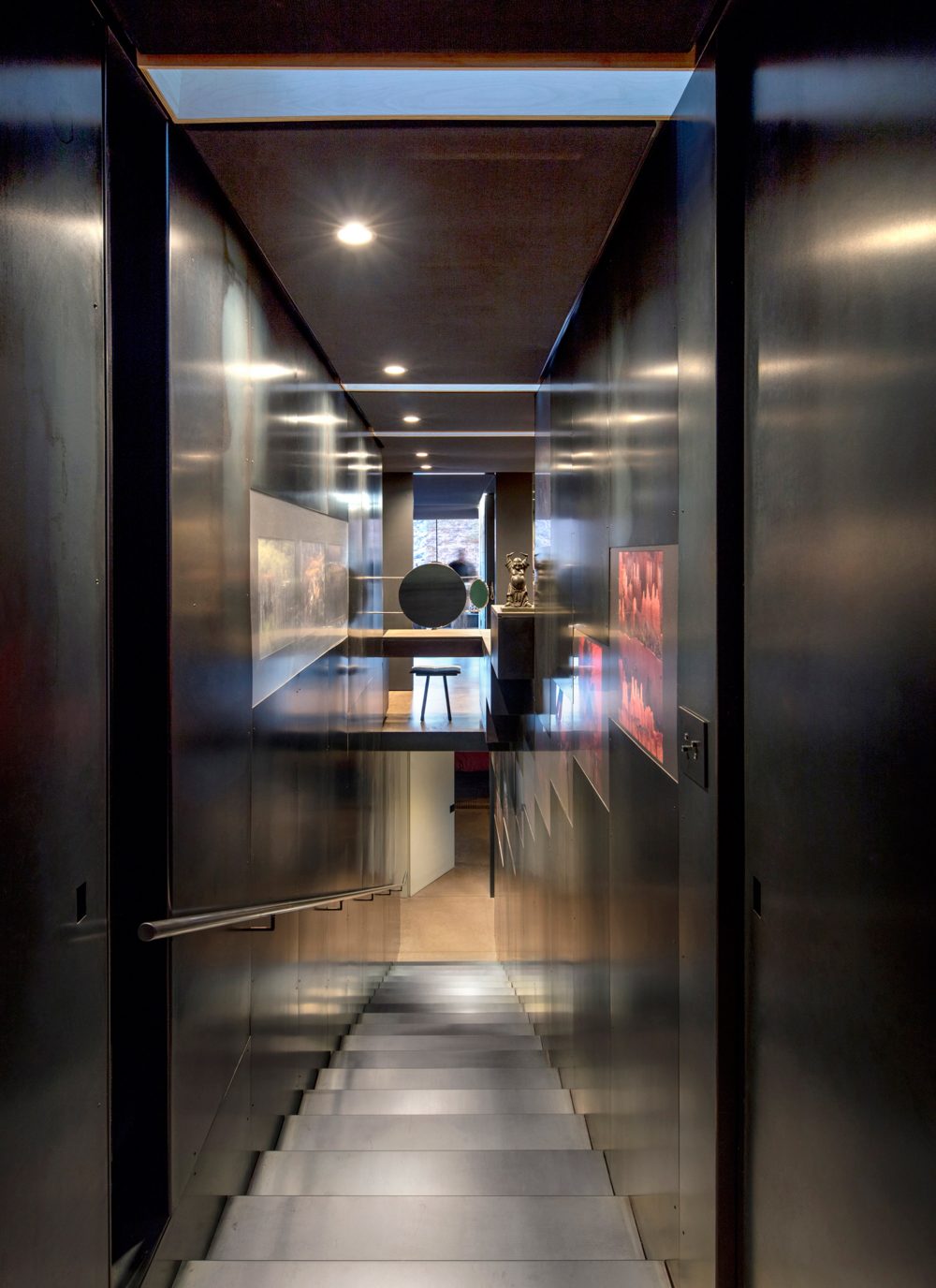
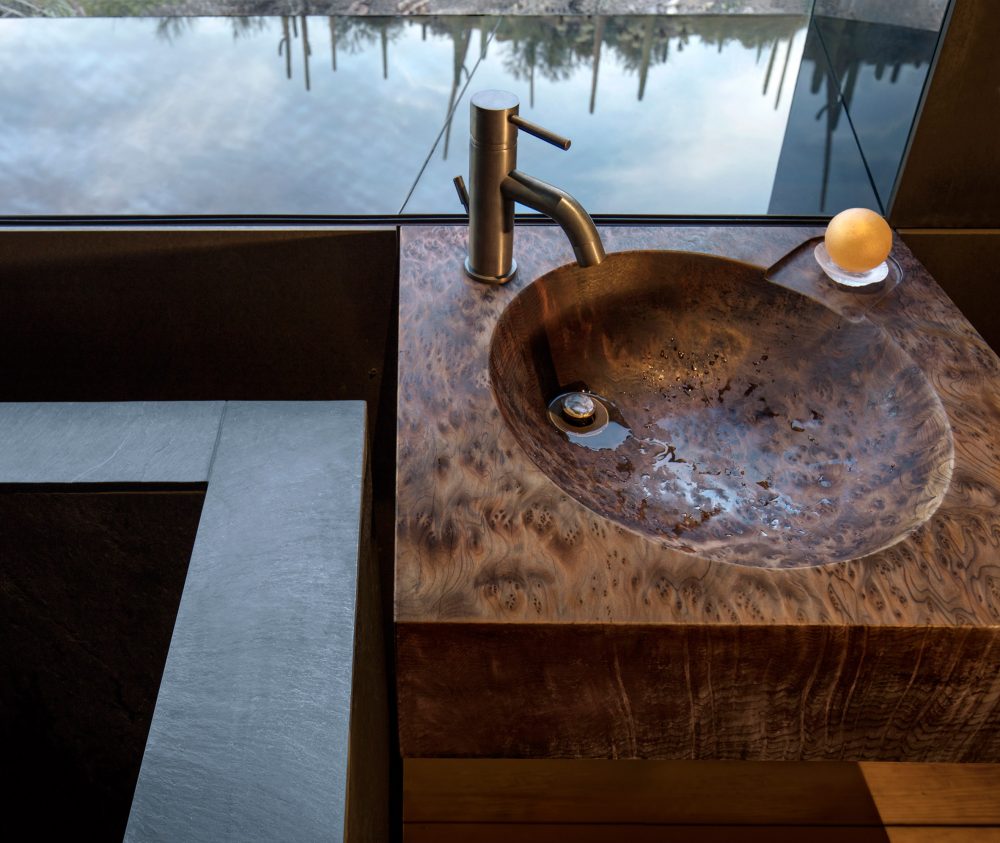
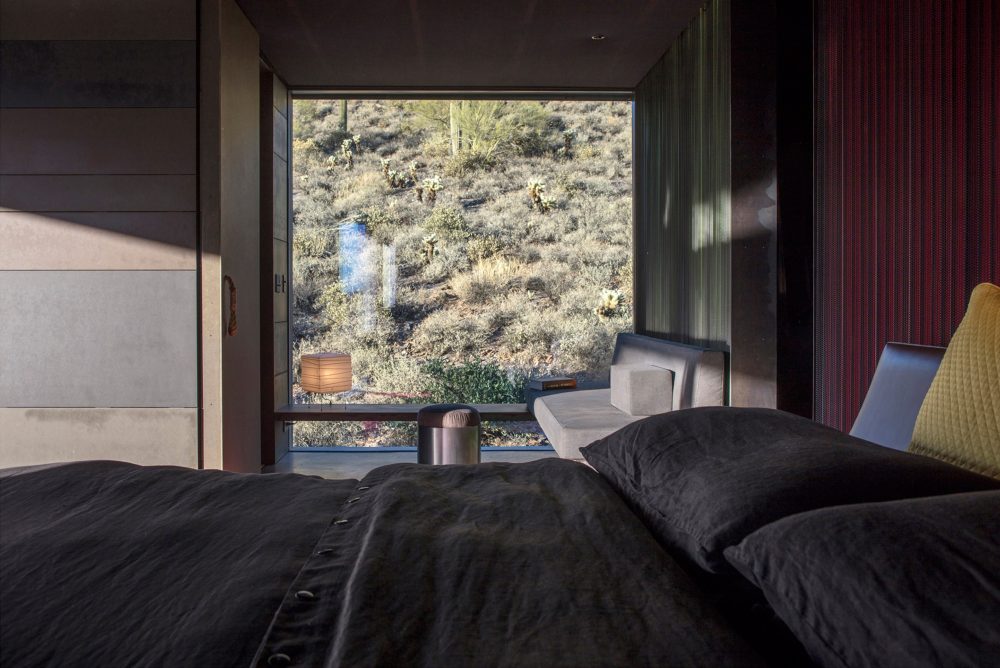
When you head inside the Hidden Valley Desert House you’ll see it consists of a cluster of forms – which Wendell Burnette refer to as a “dispersed core” – and this contain programmatic areas which also serve as partitions to split up the different living spaces of the dwelling. Situated in a small desert town outside of Phoenix, Arizona, this contemporary design and build is definitely one the has caught our eye here at Coolector HQ.

