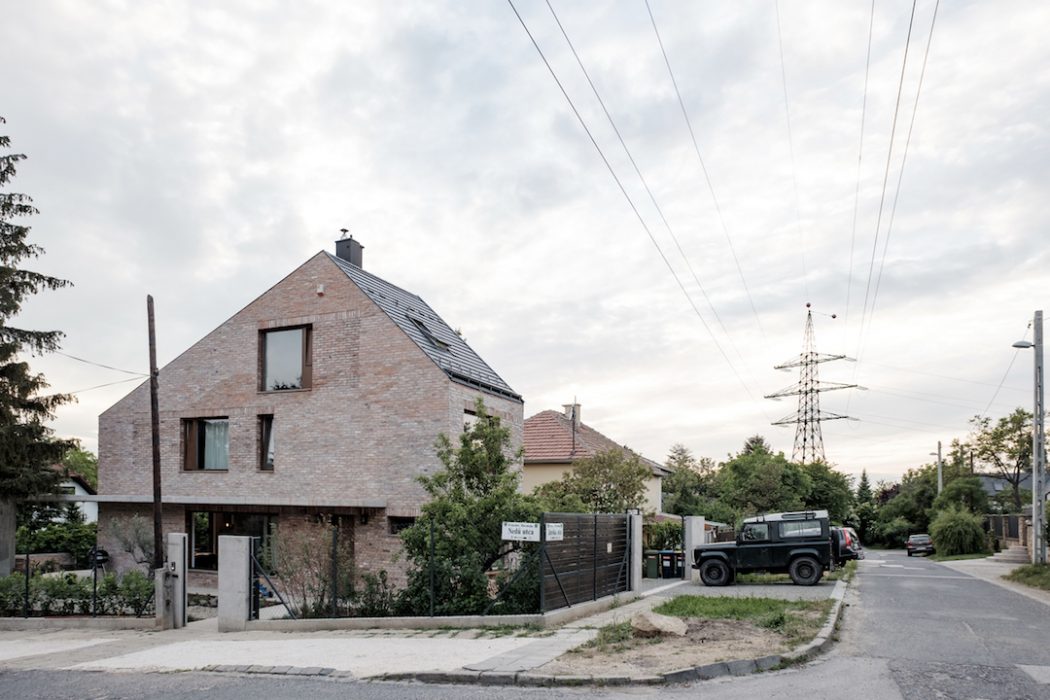When space is of a minimum, you have to be immeasurably creative when it comes to architecture and there are few better examples of this in action than the Nedű House in Hungary from építész stúdió, a Hungarian design studio based in Budapest. When we come across striking pieces of architecture like this at Coolector HQ, it’s hard not to sit up and take notice and the quality design and innovative use of space with the Nedű House really does make its mark from an aesthetic point of view.
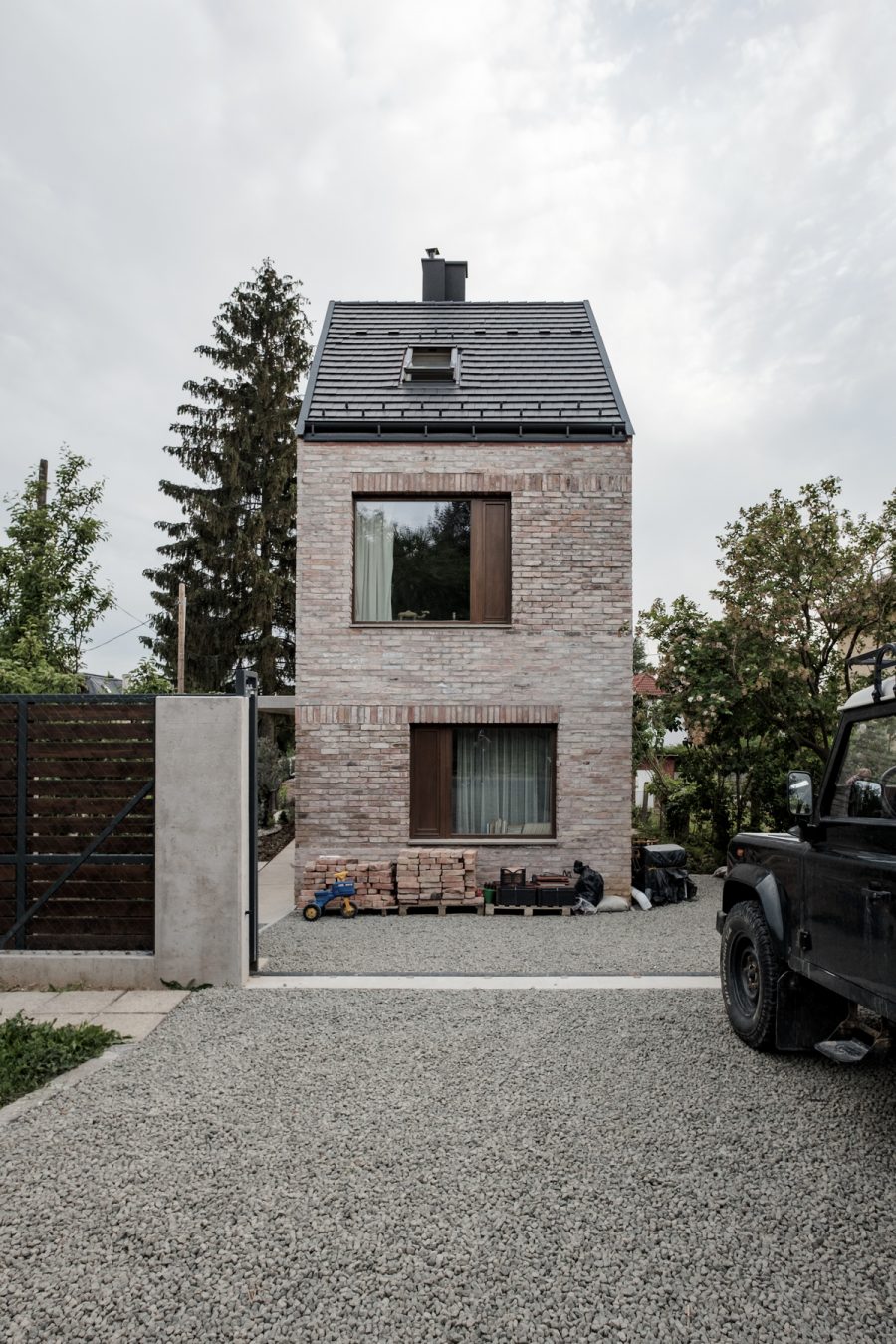
The Nedű House is a family home built on suburban street in Hungary and, truth be told, it is quite unlike any property you’re likely to come across courtesy of its unusual footprint. Long and thin in layout, the Nedű House immediately caught our eye and despite its slimline profile, it boasts a square footage of some 480 m2 and it is four storeys tall to offer plenty of living space which has been thoughtfully delivered by építész stúdió.
Eye-Catching Creation
Completed this year, the Nedű House was designed by Tamás Fialovszky, Gergő Jedlicska, Gergely Kenéz at építész stúdió and the unique form of the house was developed quite early in the process, due to the strict constraints by regulations and you’ll be amazed by the visual impact that it delivers as a result. Situated on a narrow corner plot, with the maximised height and areas, the roof was the only place where, with a small twist, the otherwise unusable attic became a spacious room with a bathroom so you can see the architects really have made the most of the space available.
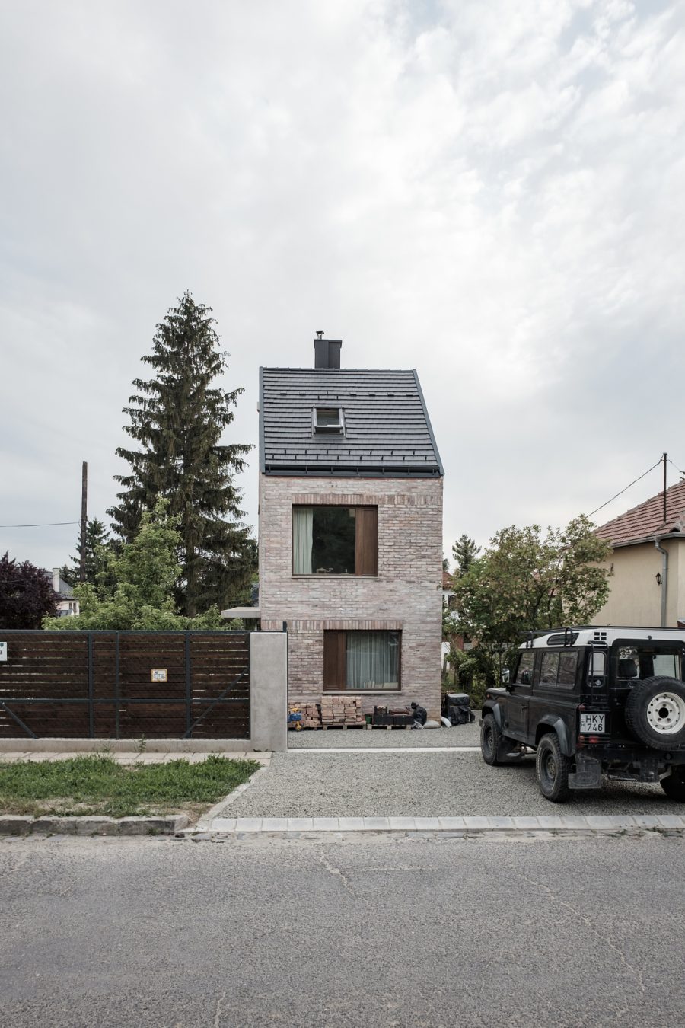
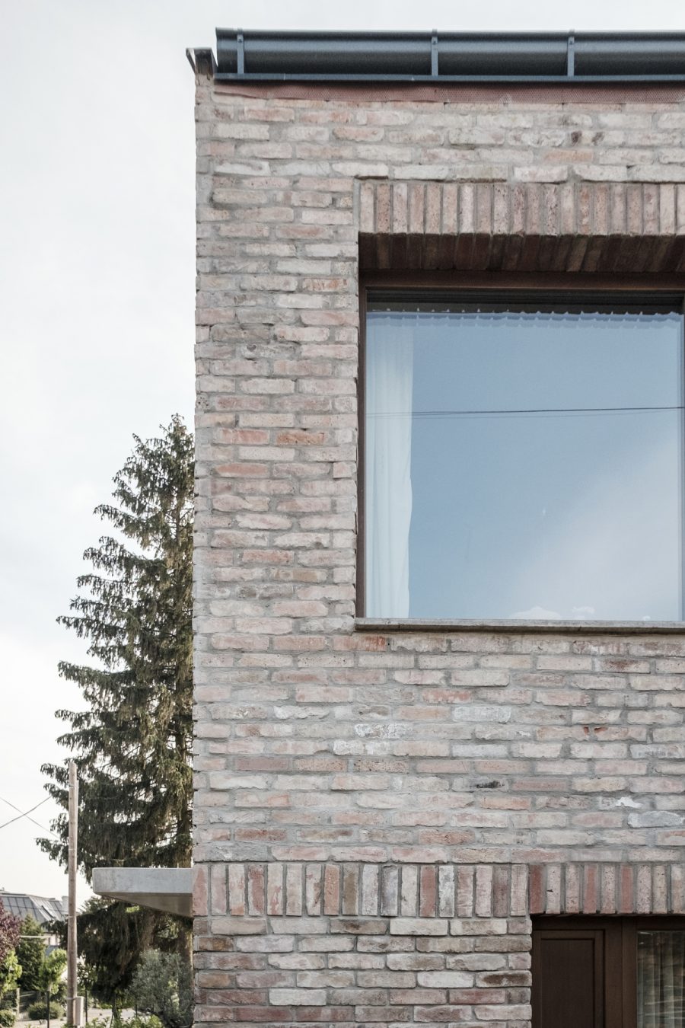
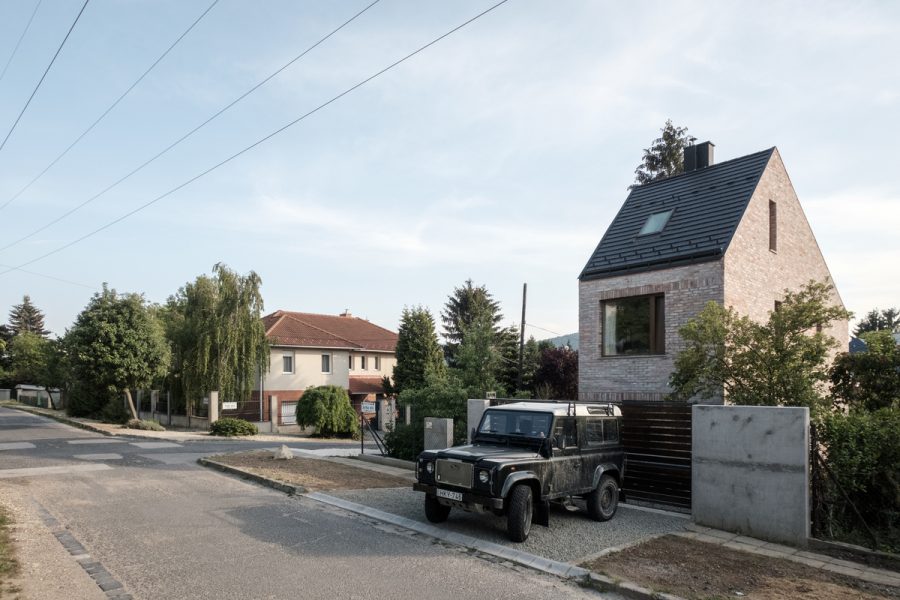
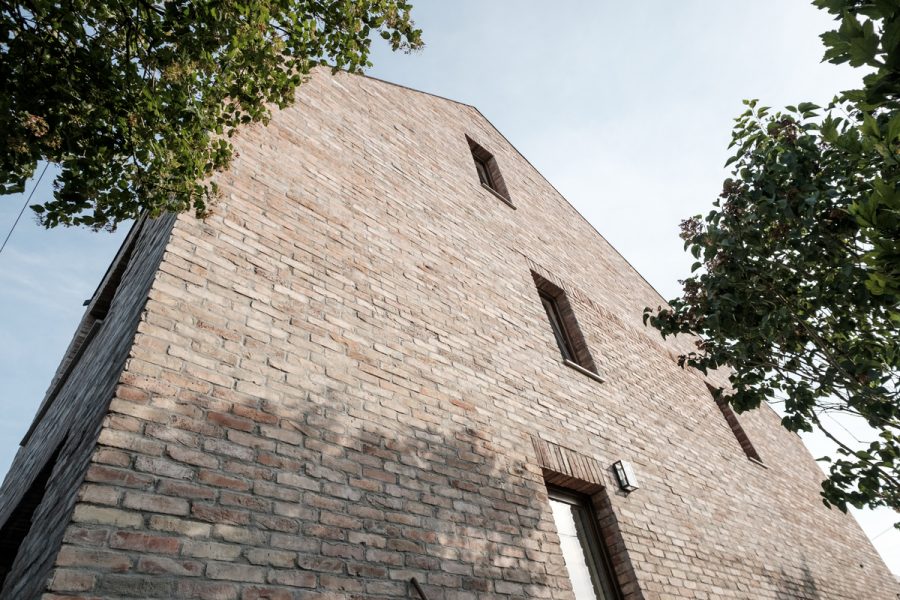
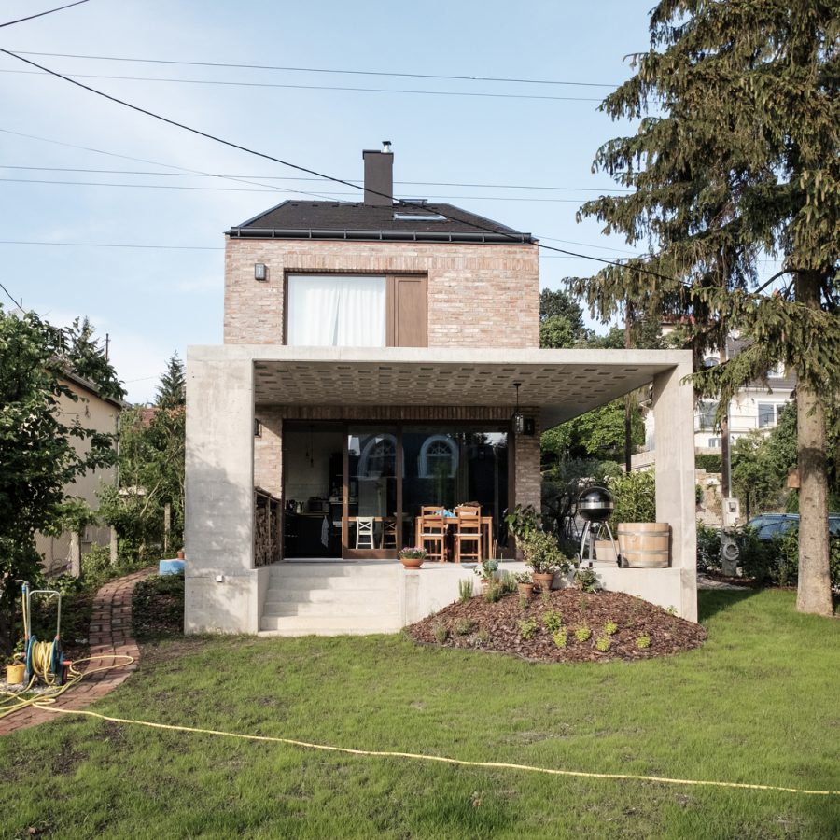
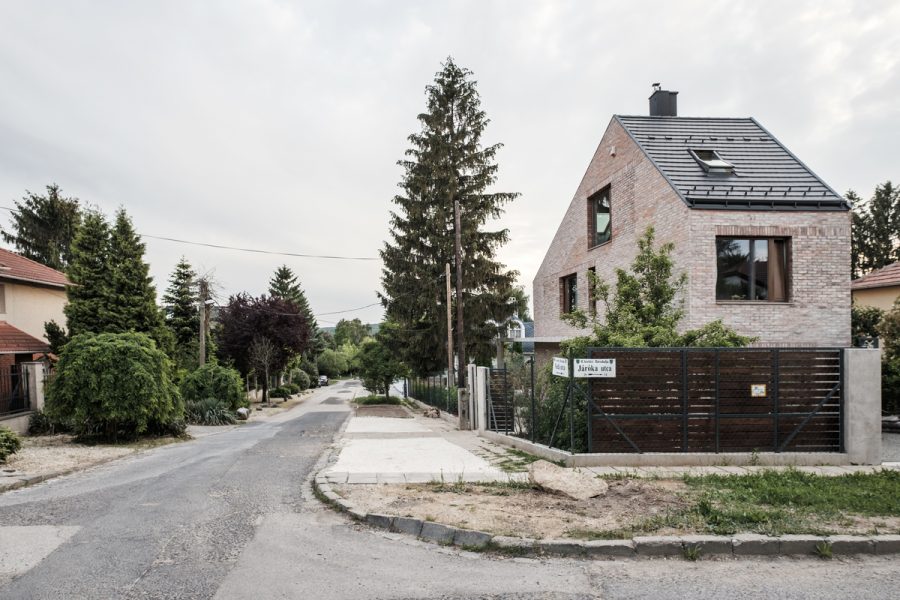
The Nedű House is perhaps the first piece of architecture from Hungary on the pages of The Coolector but such was the unique nature of the design that it really was impossible to ignore. The interior layout of the property is fairly straightforward partly due to its size, with the living room and kitchen being placed on the ground floor, followed by the bedrooms on the upper levels. The architects behind its creation were aiming to deliver an intensive connection with the garden, with covered terraces and big windows and it works well for the family who reside here.
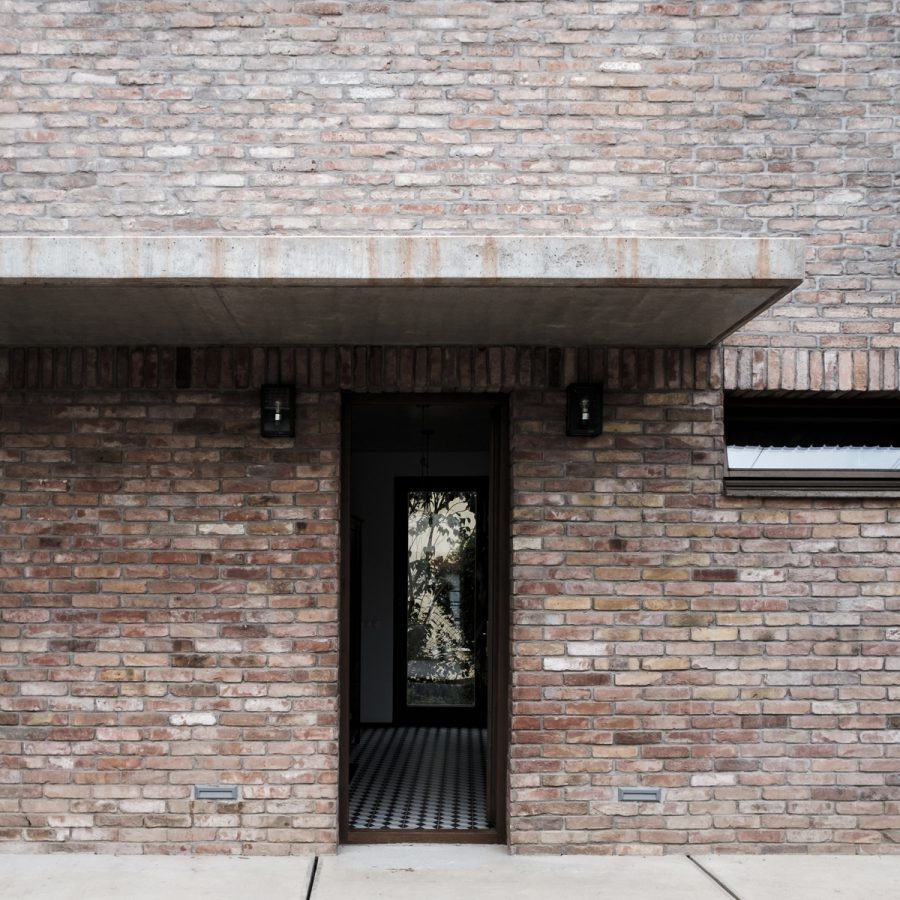
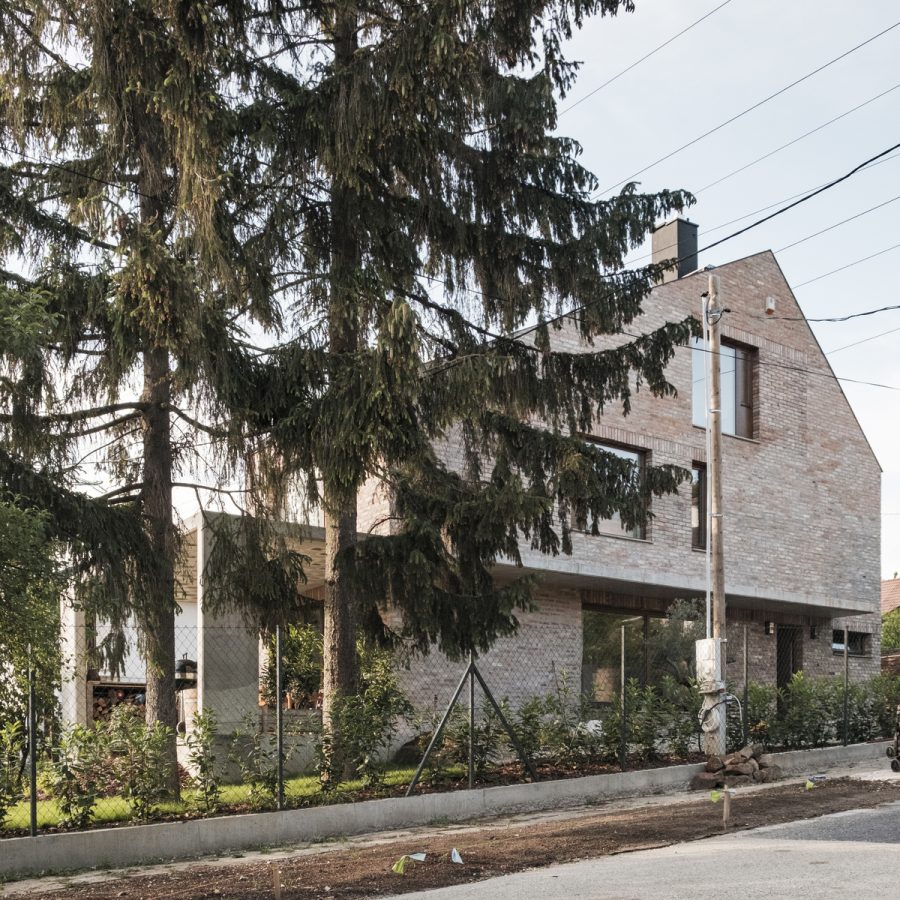
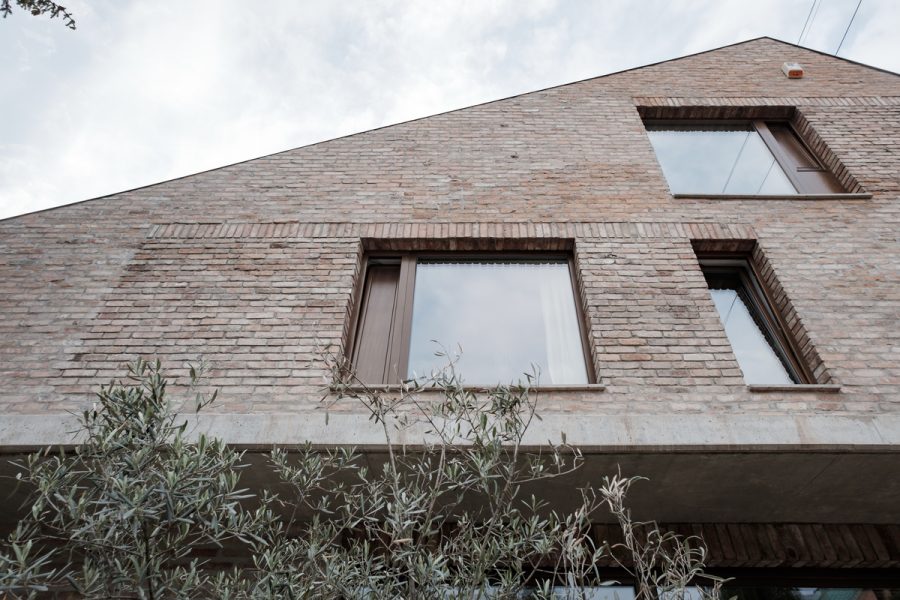
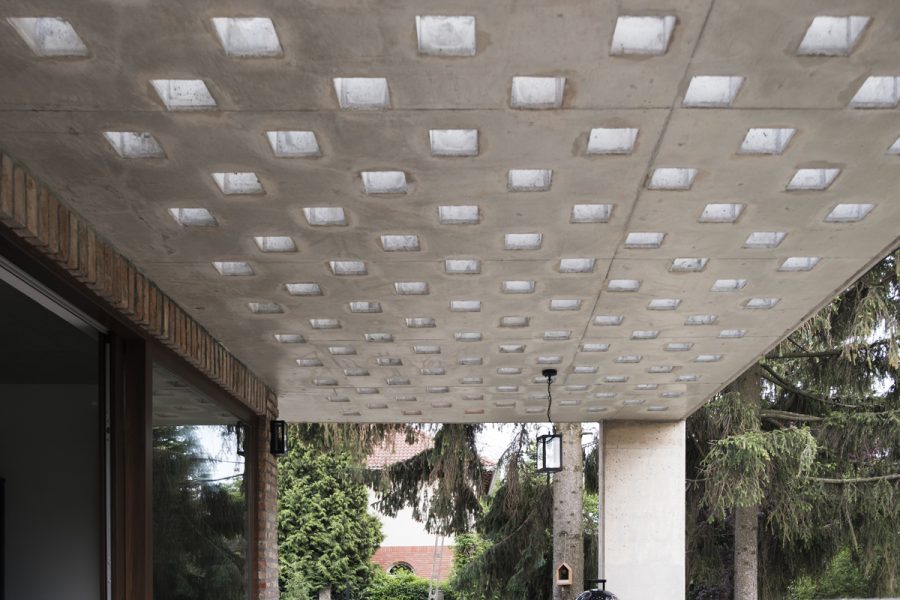
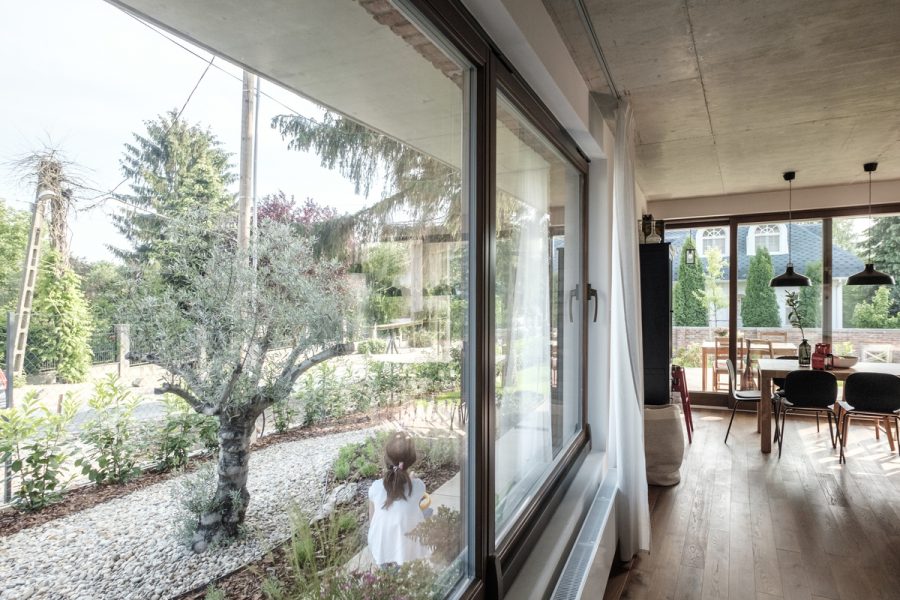
We love house designs that dare to do things differently and this is certainly something which can be applied to the Nedű House from építész stúdió. The property and the surrounding structures are differentiated by the materials used in their construction. The house is clad with recycled, sliced brick, which has taken design inspiration from the demolished building on the site, from which the architects and builders were able to reuse some of the materials, mainly in the form of the pavement and walls of the garden so there is an environmentally friendly edge to this construction.
Raw Design
The concrete of terraces are kept raw as well as the interior slabs, which do a superb job of visually connecting the inside and outside structures of the Nedű House. The interior is softened by the presence of the wooden furniture and paving and the understated, minimalistic design of the property is right up our street here at Coolector HQ.
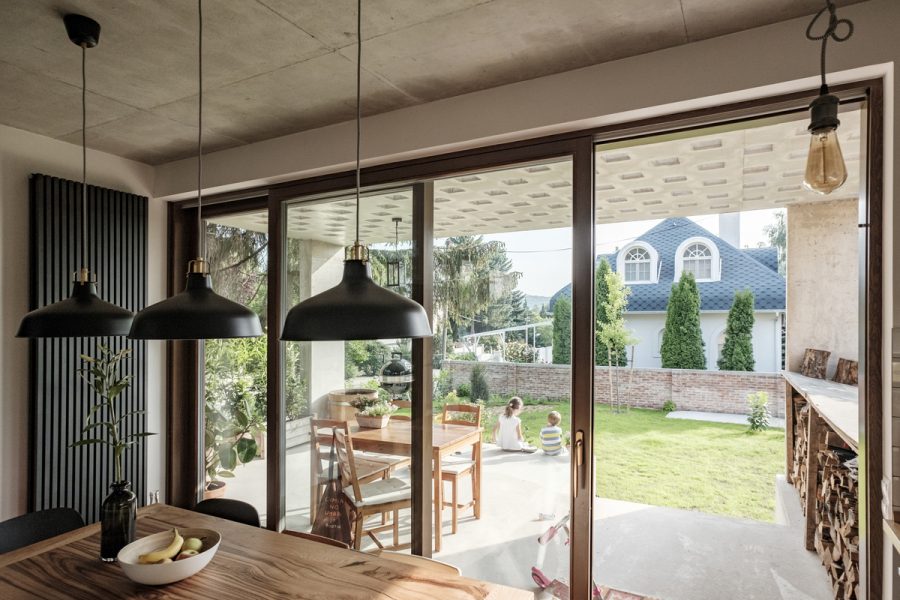
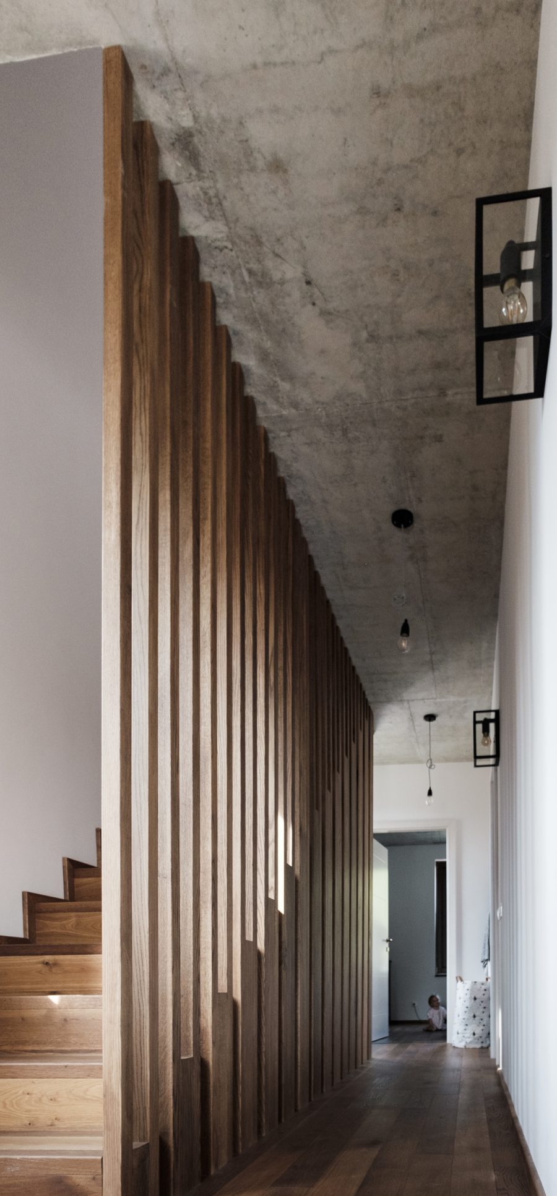
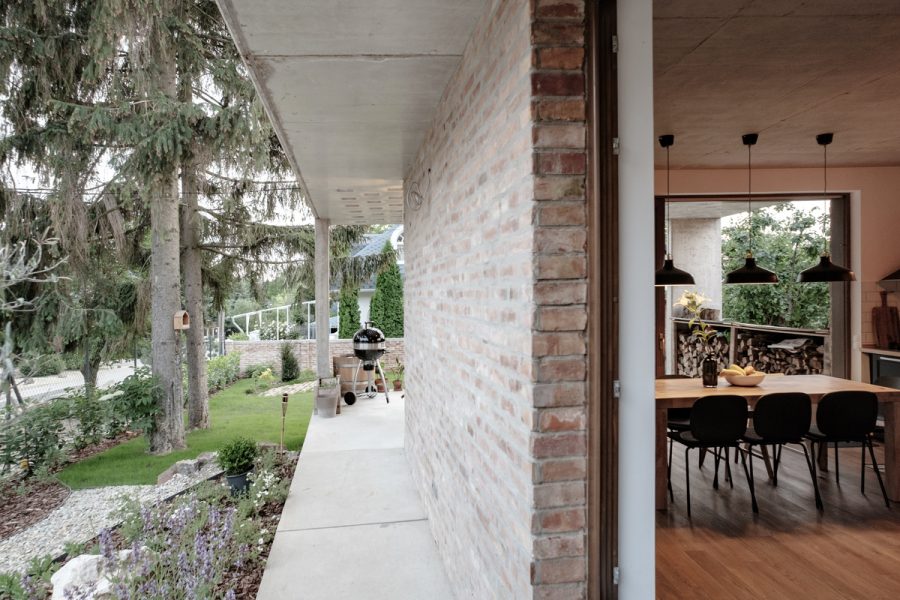
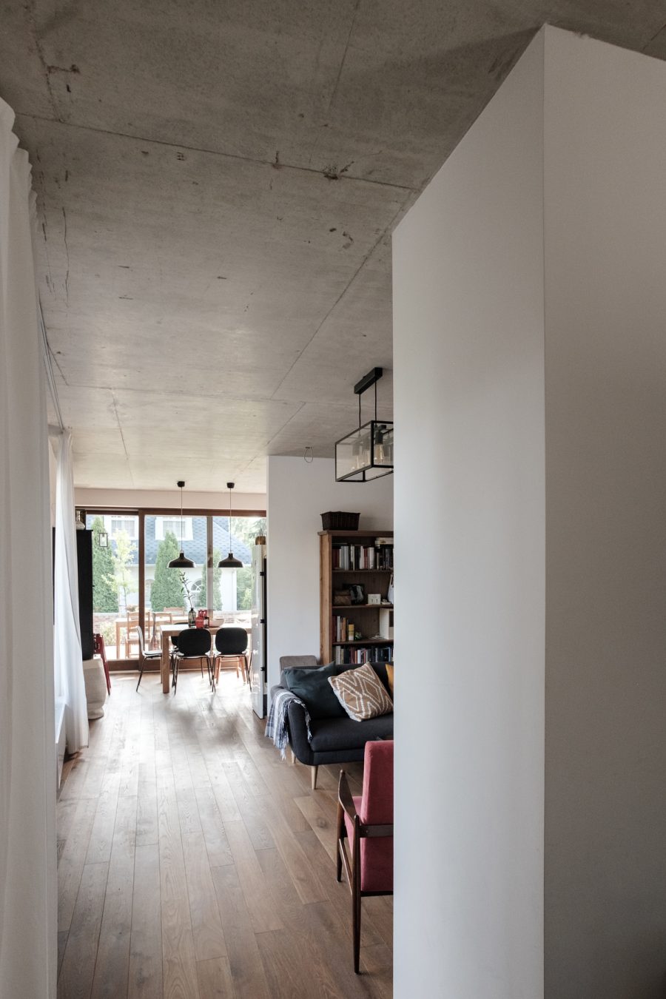
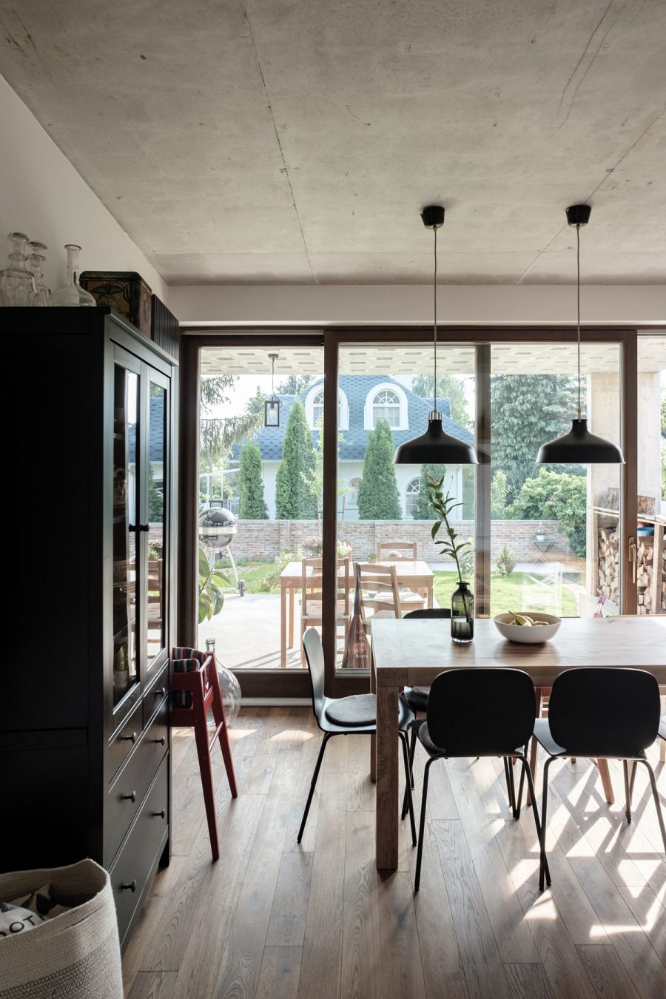
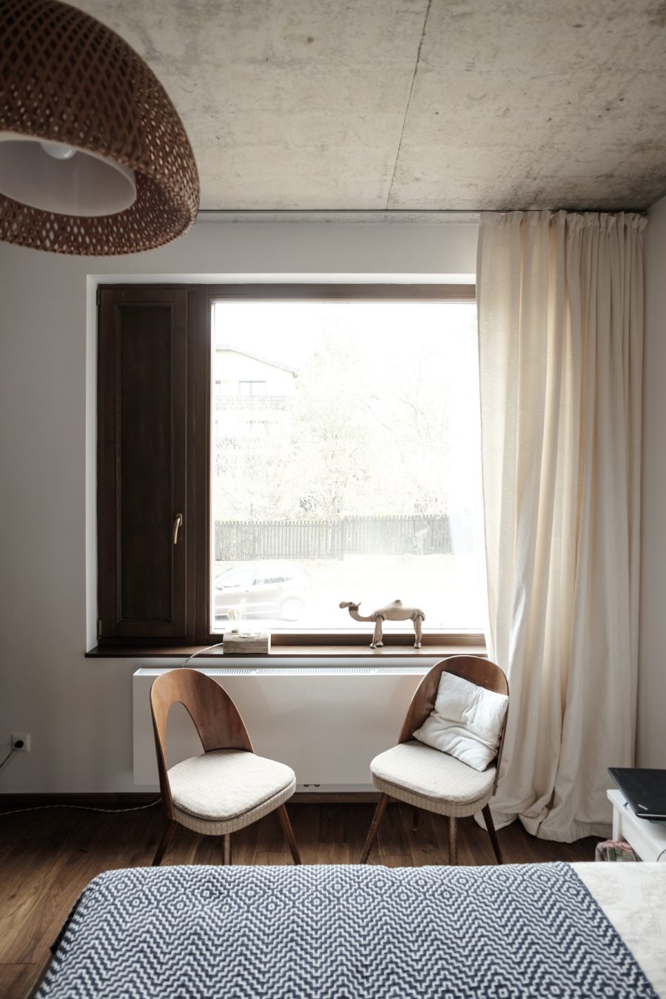
Nedű House is not like your average family home and needs to think outside of the box in terms of how the space is used. Cleverly conceived and built within a strict framework, it is testament to the design skills of építész stúdió and we can’t wait to see what else they come up with in 2019 and beyond.
- Custom Comfort for Camp: The Rumpl Wrap Sack 20° Sleeping Bag - April 29, 2025
- 5 of the best American Tour Holidays from TUI - April 29, 2025
- Untethered Fidelity: Exploring the Technics EAH-AZ100 Hi-Fi True Wireless Earbuds - April 29, 2025

