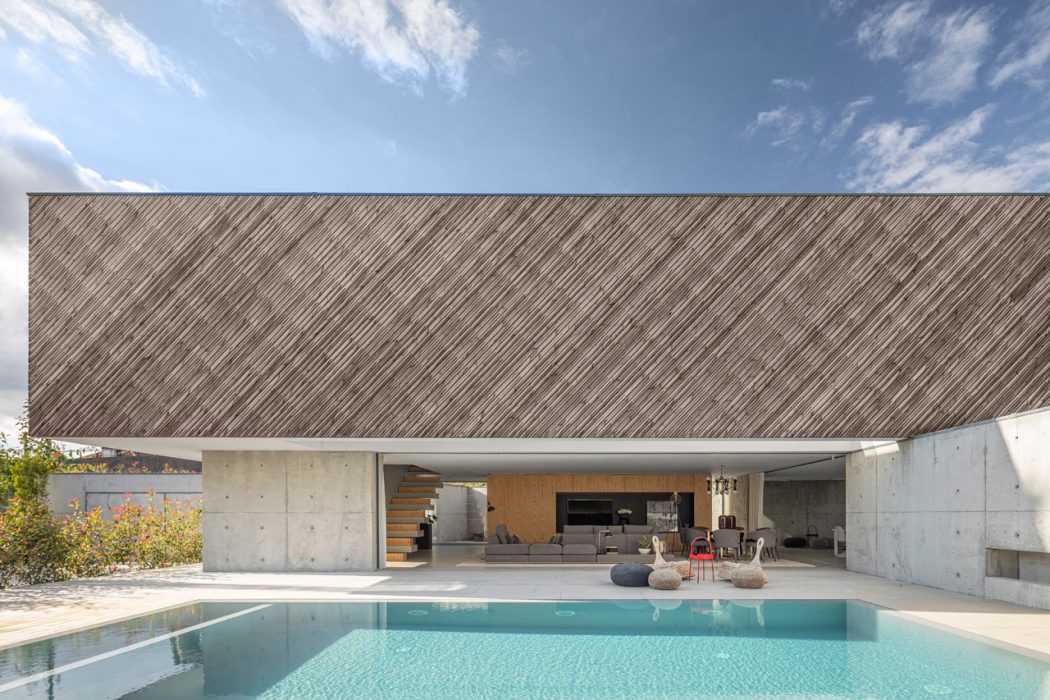There is certainly no shortage of contemporary architecture projects to appreciate in 2019 but there can’t be many more impressively designed than Casa A from REM’A Architects. Located on the outskirts of Guimarães, Portugal, this breathtaking piece of architecture is a brand new structure that has a series of voids which helps increase the amount of space and add privacy in a densely populated area. With so many surrounding homes and a desire for privacy, the design needed clever planning and execution.
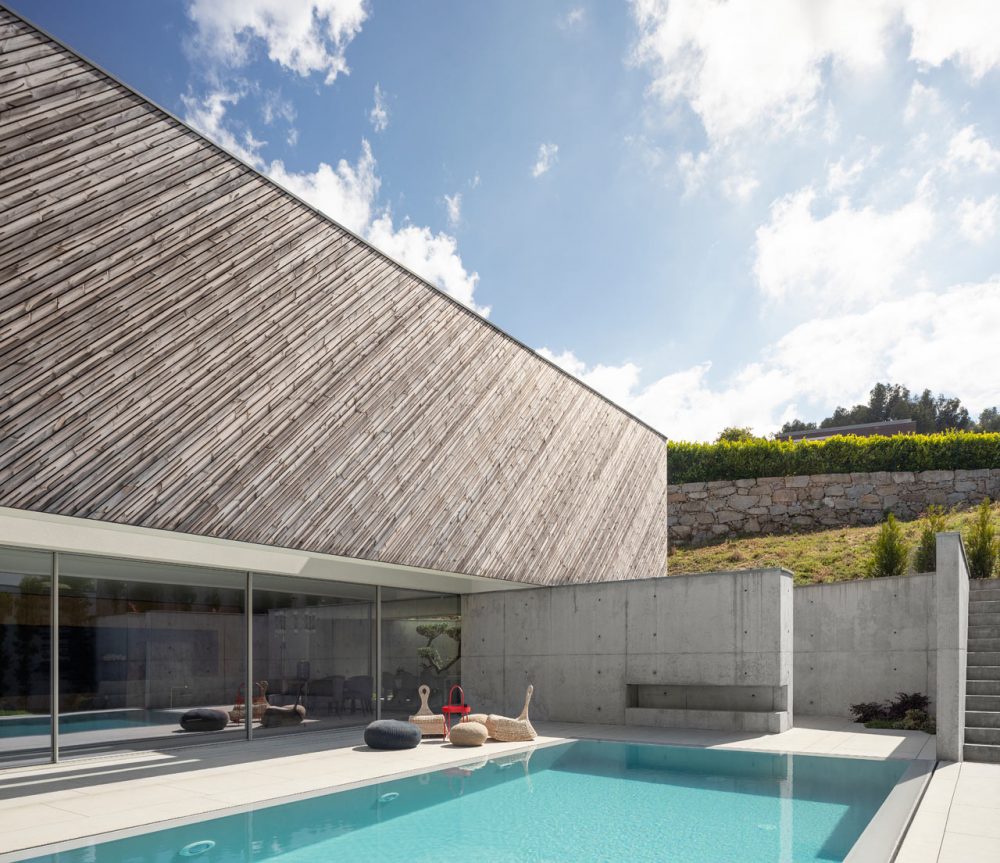
The beauty of Casa A from REM’A Architects lies in its sleek, elegant lines and clever use of space throughout the property. It has an an asymmetrical upper floor which is actually set near ground level and effortlessly hovers over the lower floor with sections that cantilever out and provide an eye-catching visual impact. One of the home’s most noticeable elements is the top wooden exterior that’s laid out in a diagonal pattern which has been designed to resemble a nest as if to protect the private spaces of Casa A from inspecting eyes.
Contemporary Class
Though the design of Casa A is highly contemporary in nature, the wooden exterior of the property has been carefully chosen so it actually improves with age and delivers a more compelling aesthetic to the home the older it gets. The wood will weather and gradually fade to resemble the concrete colour all around the property and this is cleverly conceived by the architects behind the project, REM’A.
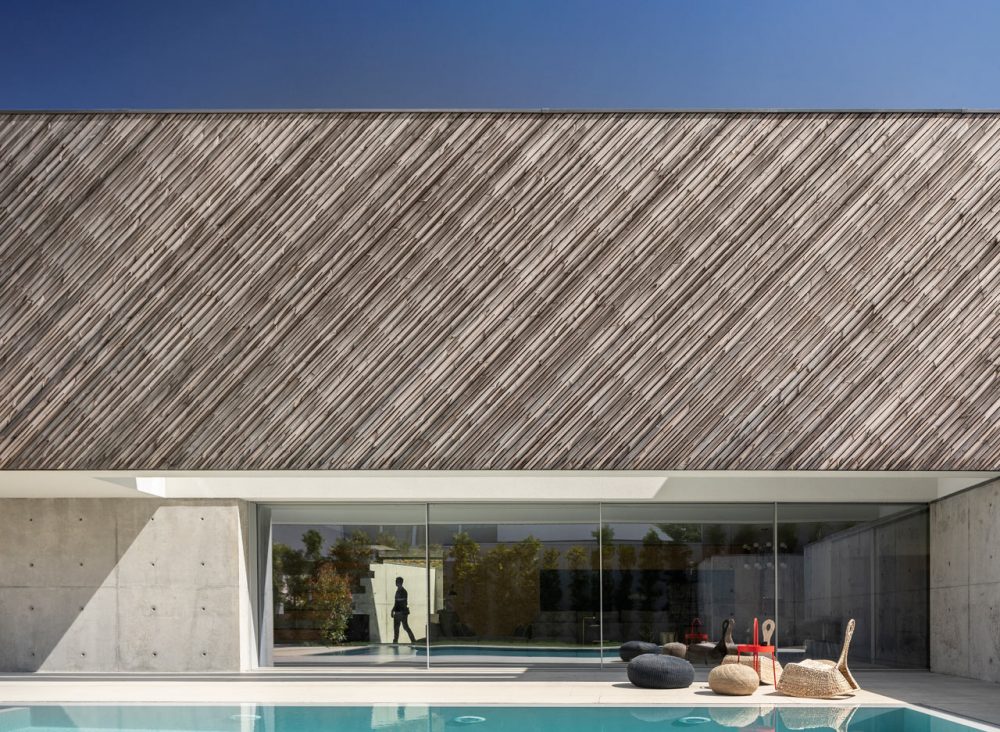
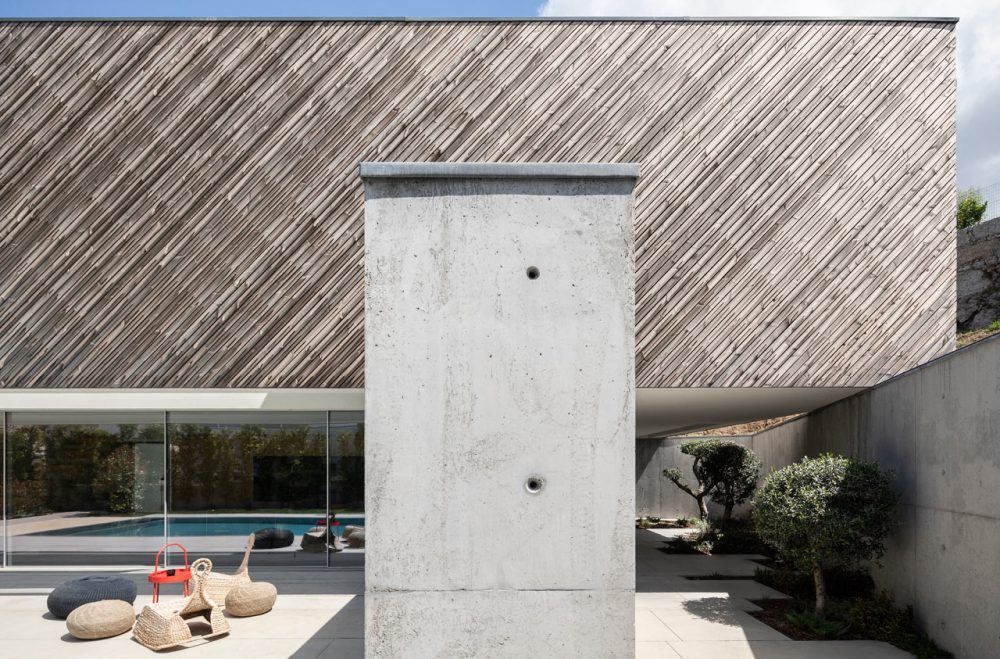
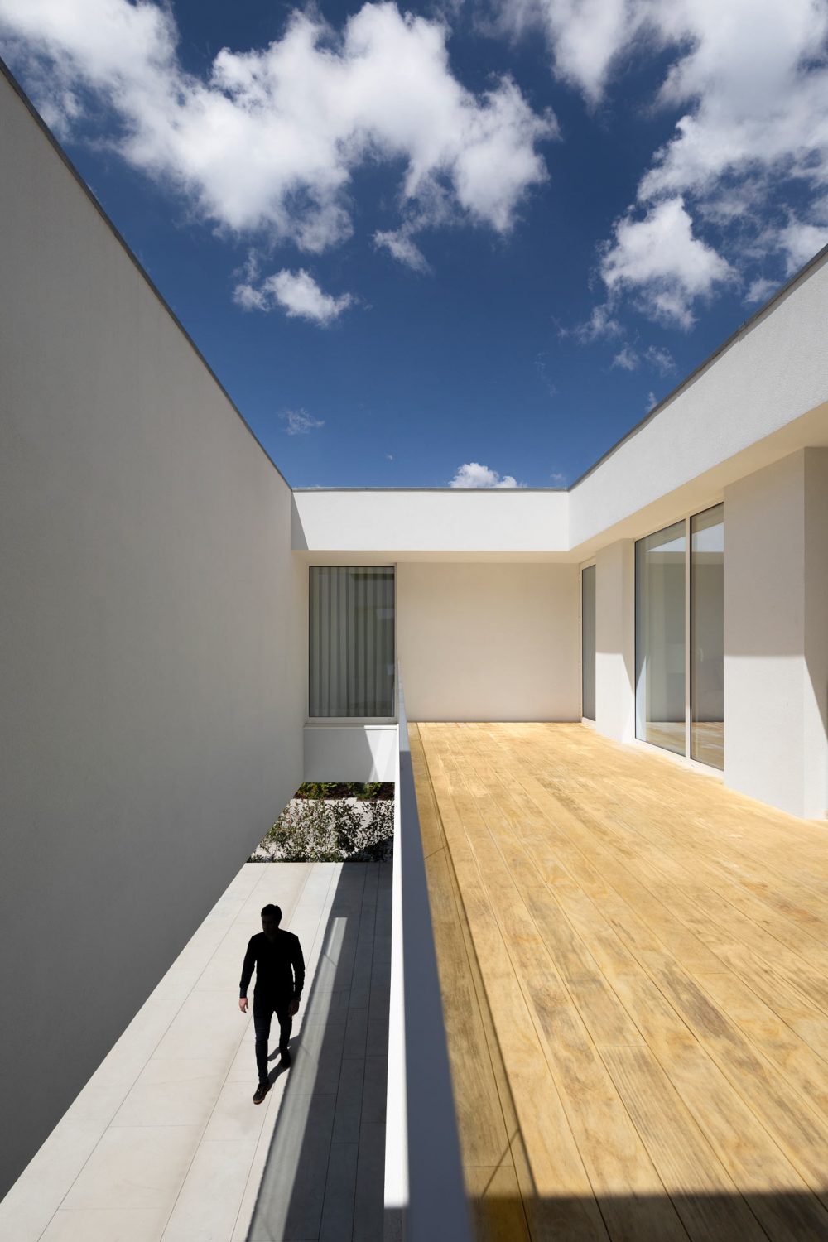

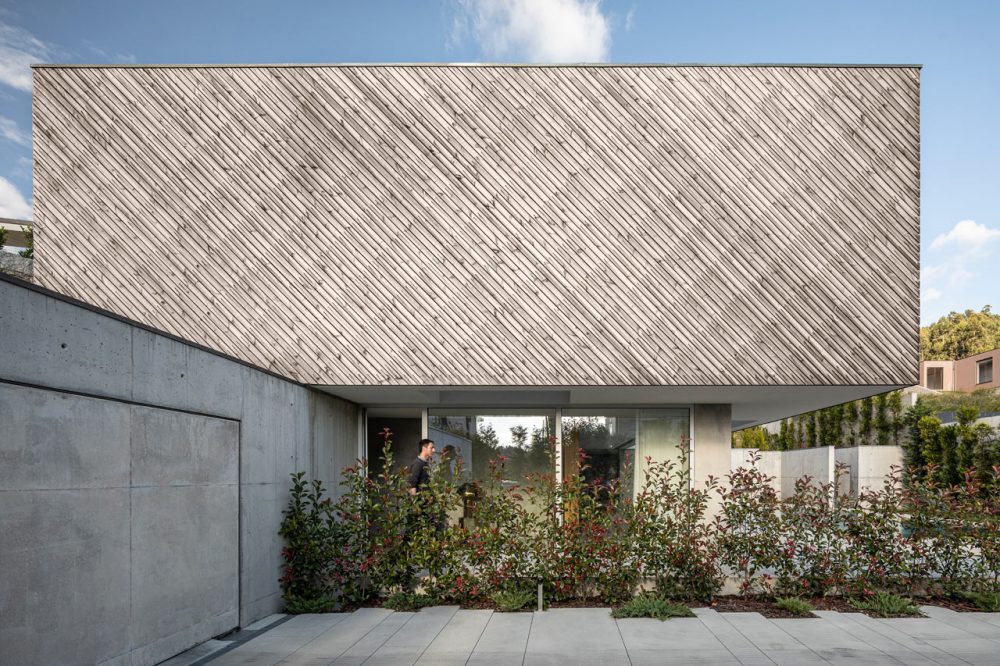
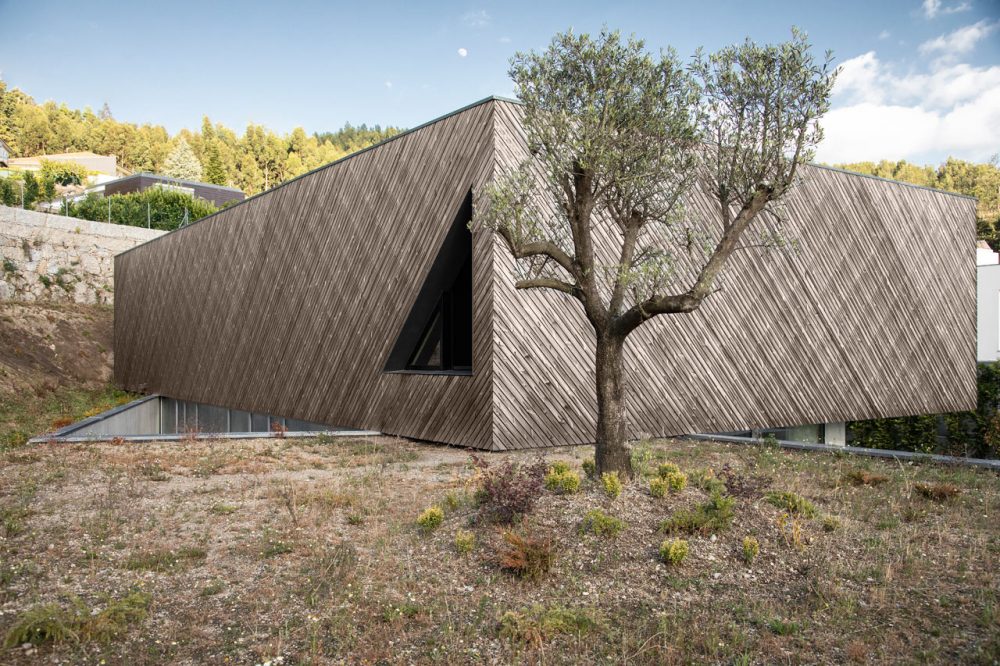
There is a perimeter wall at the back of Casa A in Portugal which is set out away from the hidden top floor deck of the property. This has been done because it gives the space privacy while still allowing the homeowners to be outside and enjoy the lovely Portugese climate. The voids in this part of the home make way for extra space in the social areas downstairs as this is where the homeowners spend a lot of their time. The lower level spaces make the most of the natural light without having the neighbour’s prying eyes on them at all times.
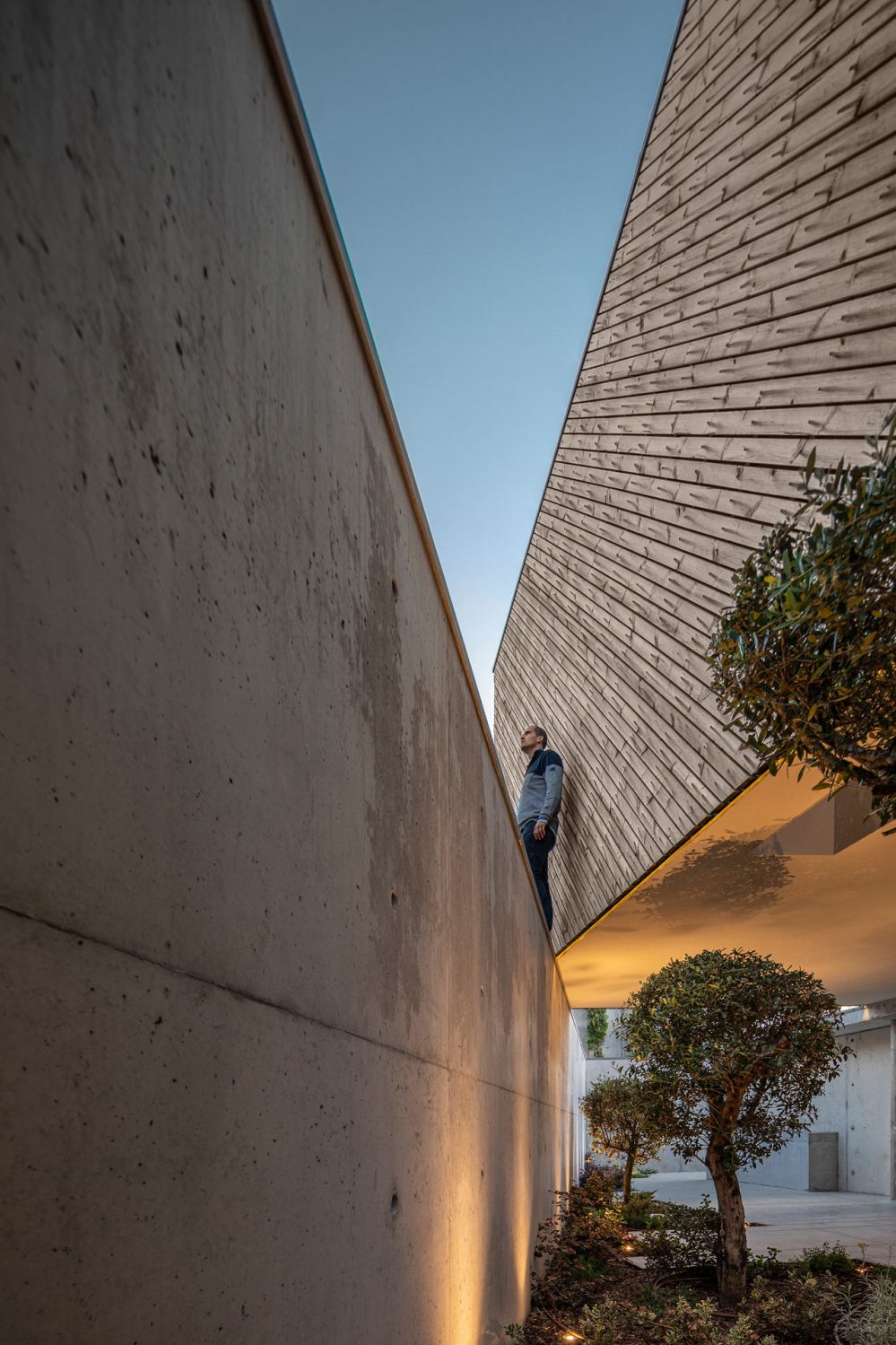
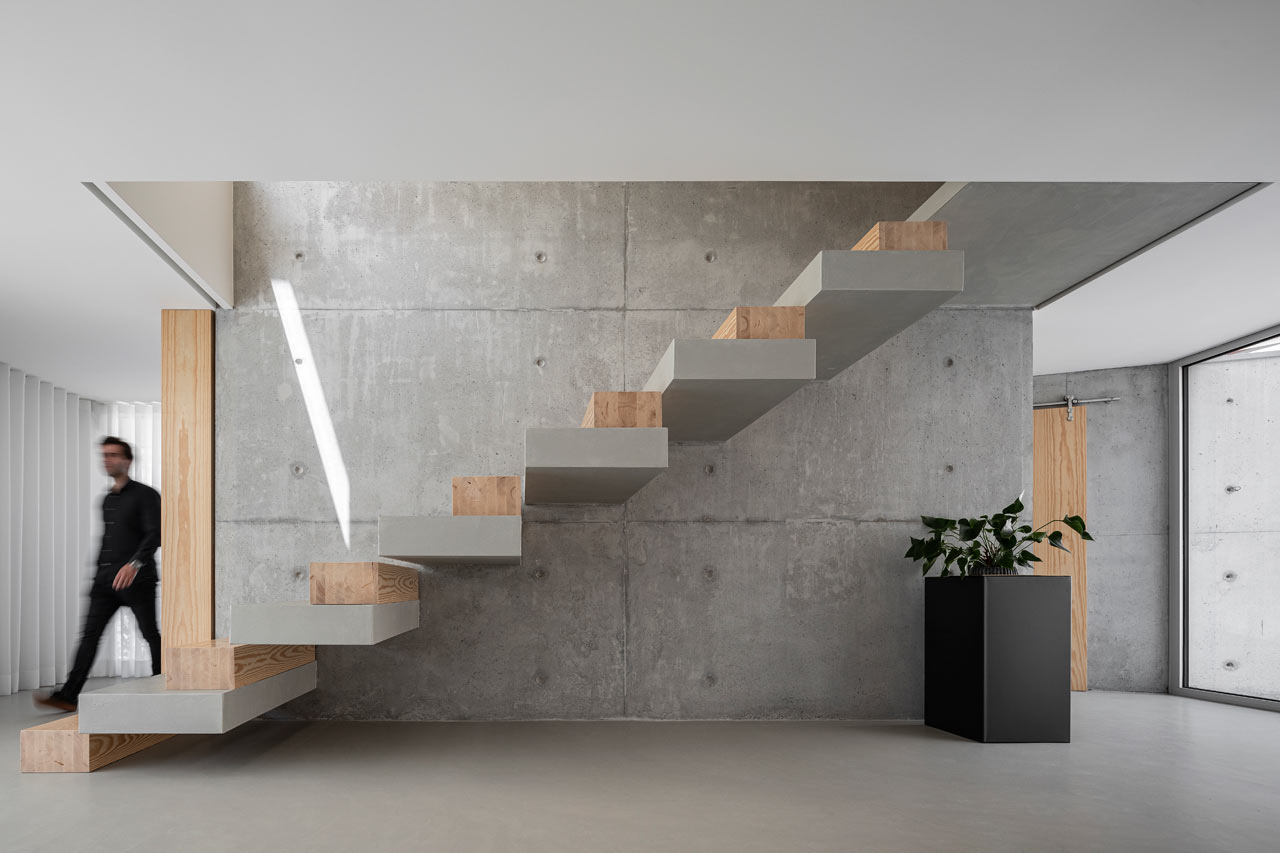


Understated from a visual point of view, Casa A is a real lesson in minimalist and modern architecture and we’re loving how space has been played with to deliver such a compelling living space. The grey colour of the outdoor concrete continues on into the inside of Casa A with the floor, furnishings, and alternating stairs on the open staircase. The cool greys are brought to life with natural wood details which have been used throughout the interiors.
Bringing The Outdoors Inside
It is clear that the architects behind Casa A have really put a lot of thought into the use of interior / exterior space and you’ll be hard pressed to find a more enticing swimming pool than the one implemented here. The swimming pool is revealed when the wall of disappearing glass doors is open and hidden away and the area surrounding the pool catches a great amount of sun throughout the day.



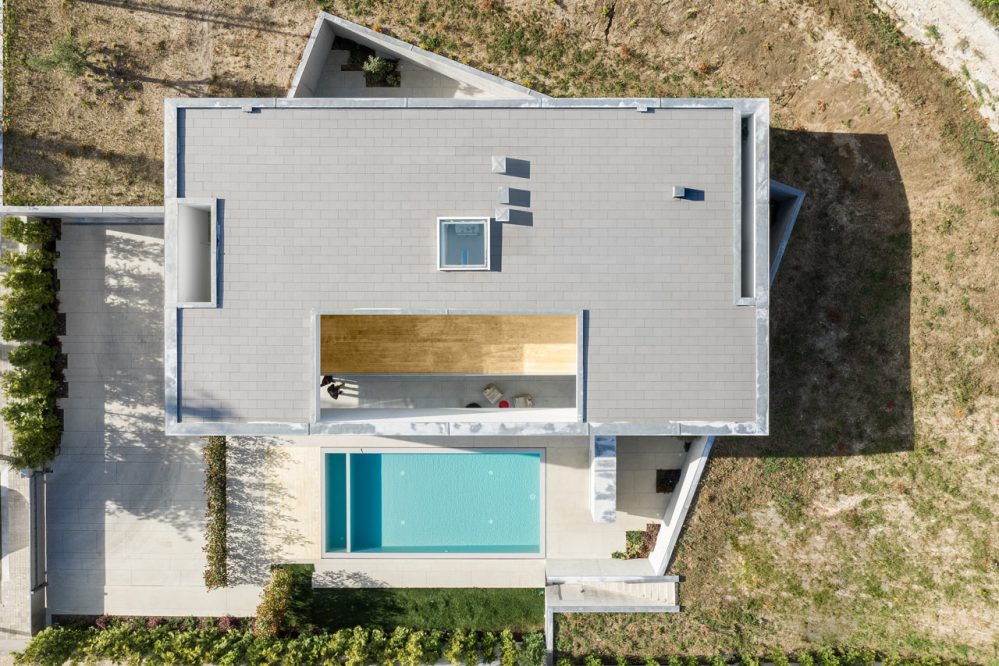
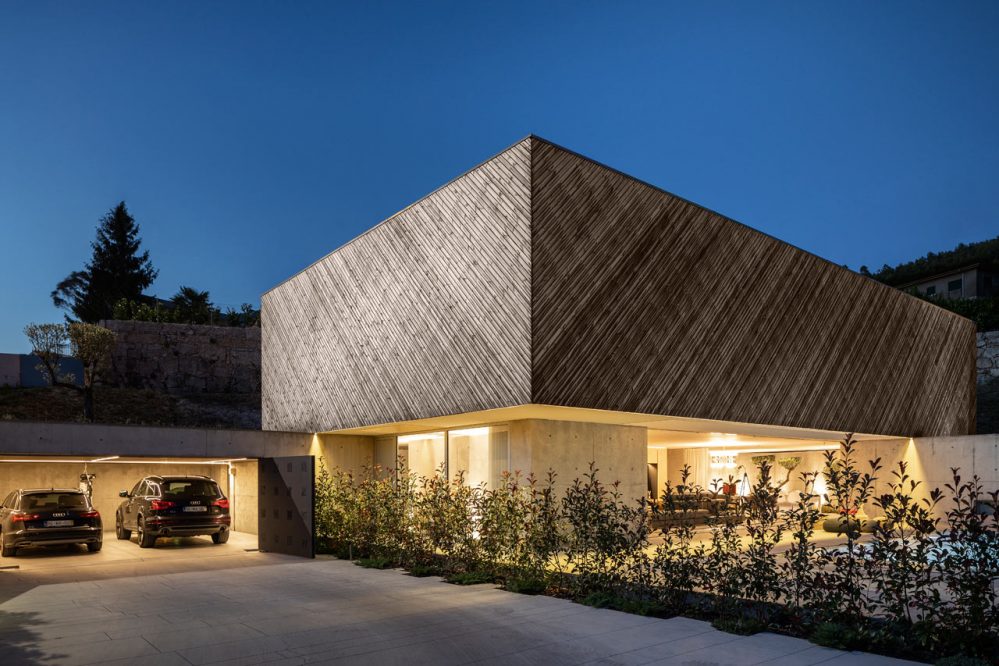
As big fans of contemporary architecture here at Coolector HQ, projects like Casa A always resonate with our sensibilities. This majestic piece of design is a great showcasing of the talents of REM’A Architects and for fans of minimalistic architecture, this is one of the finest examples we’ve seen to date in 2019 so far.
- Silent Sanctuary: The Heimplanet Cave XL Tent in Neo Black – Embracing Stillness in the Wild - April 4, 2025
- Sculpted Speed: The ASICS x BANDIT NOVABLAST 5 Capsule Collection – Where Art Meets the Urban Run - April 4, 2025
- Electrified Icon: The ICON 4×4 EV Bronco – For When Your Nostalgia Needs a Jolt - April 4, 2025

