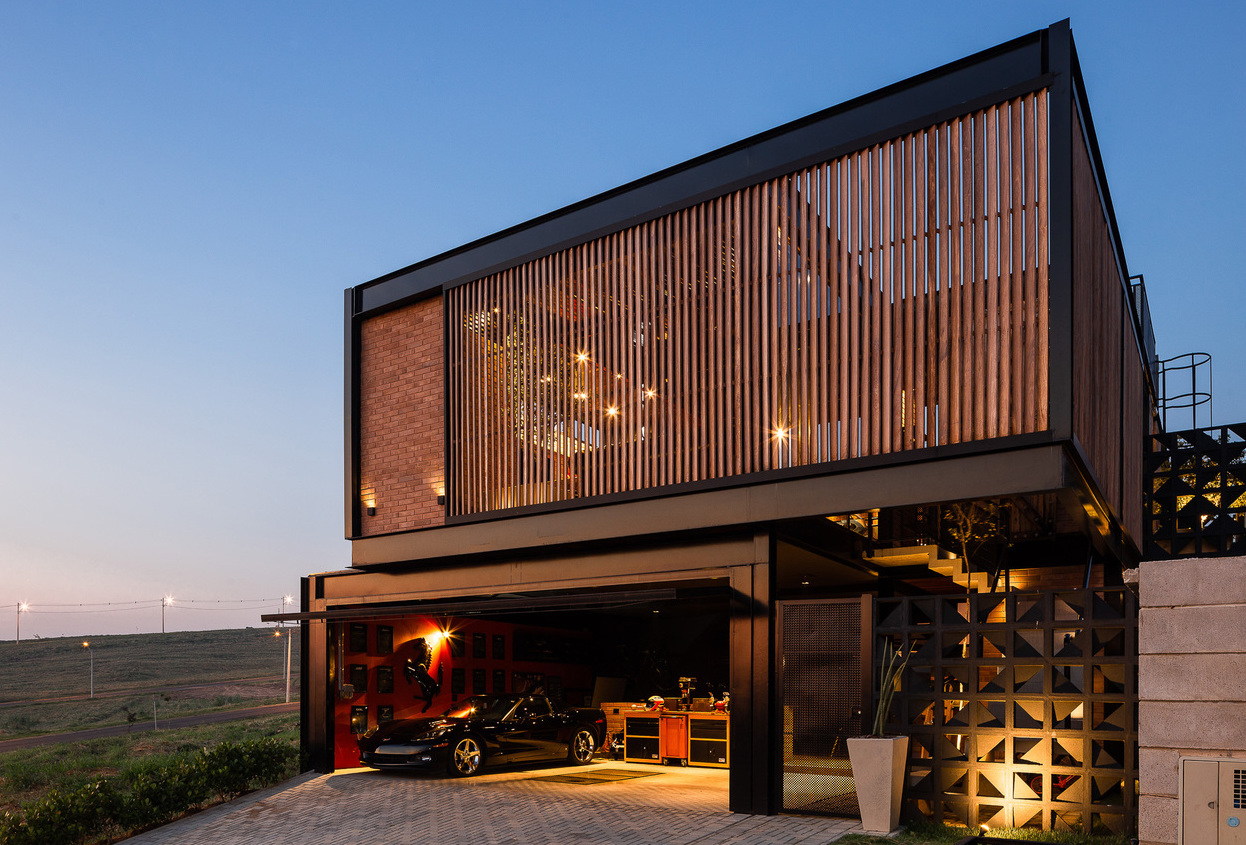Vietnam is a mighty alluring country with breathtaking countryside, bustling cities, amazing beaches and, increasingly, first class architecture, as it witnessed by this wonderfully modern LTTD House from Kien Truc NTD. With an almost stealthy looking aesthetic, this isn’t your average piece of residential property design and it is considerably more contemporary than most homes that you’ll encounter in Vietnam and, in our opinion, all the more eye-catching for it.
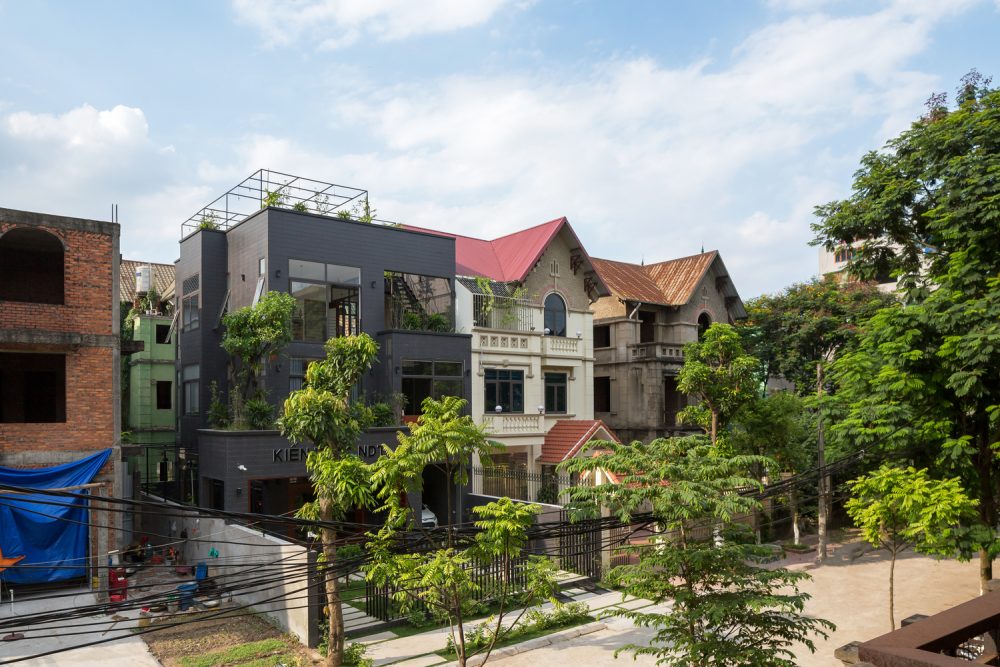
The LTTD House from Kien Tru NTD is a renovation housing project which can be found in Tien Du, in the Bac Ninh area of Vietnam. It has a relatively small footprint and covers an area of just 10x20m and the main facade faces south. It structure itself was built 15 years ago in a residential area nearby three industrial zones and has been thoroughly modernised by a talented team of designers. The area is experiencing rapid industrialisation and urbanisation and properties as striking as this one are beginning to pop up with more regularity.
Vietnam Vibes
Before embarking on the redesign, the architects were made aware of several problems with the site such as noise and smoke pollution from traffic and factories, as well as other negative effects from industrial zones, so they factor this into their design process to try and minimise their impact. Another problem is that the house has been severely degraded over the last 15 years so they needed to figure out ways to ensure both its aesthetic and safety aspects at completion and, as you can see, they’ve done an exemplary job with the finished product.
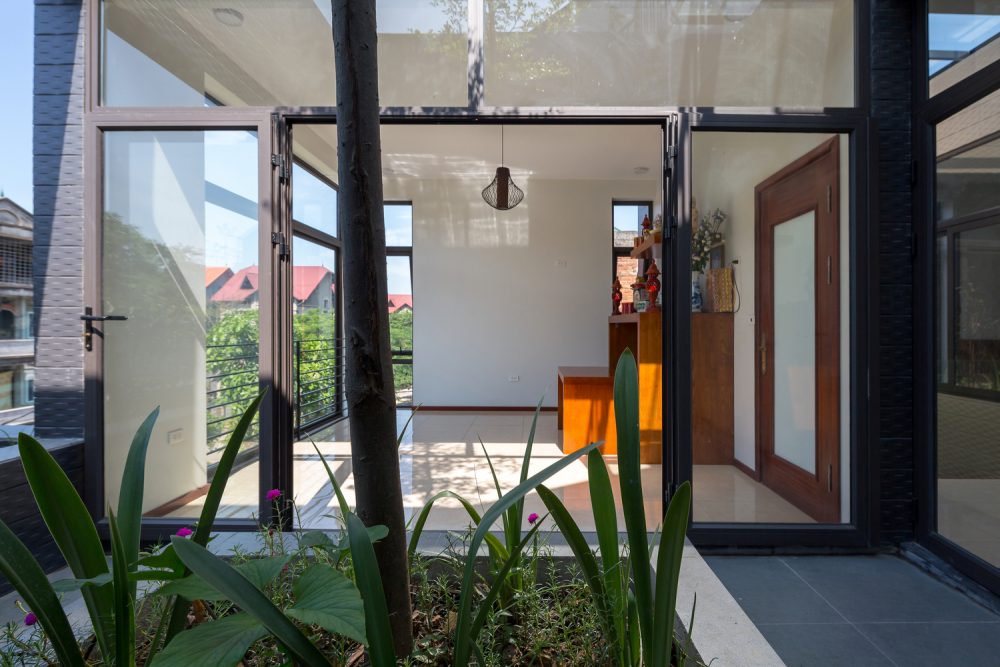
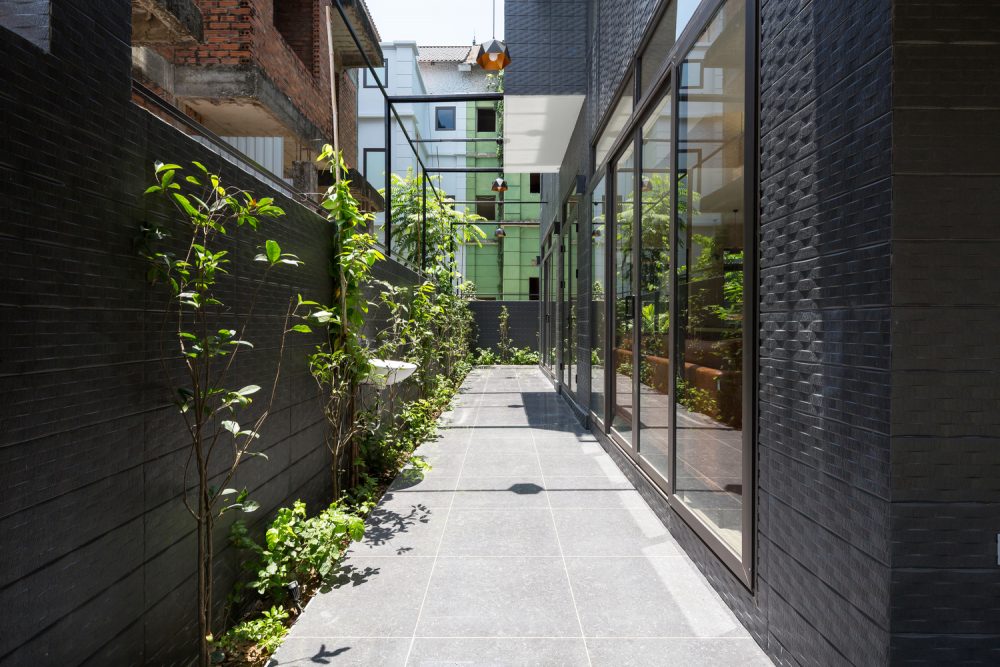
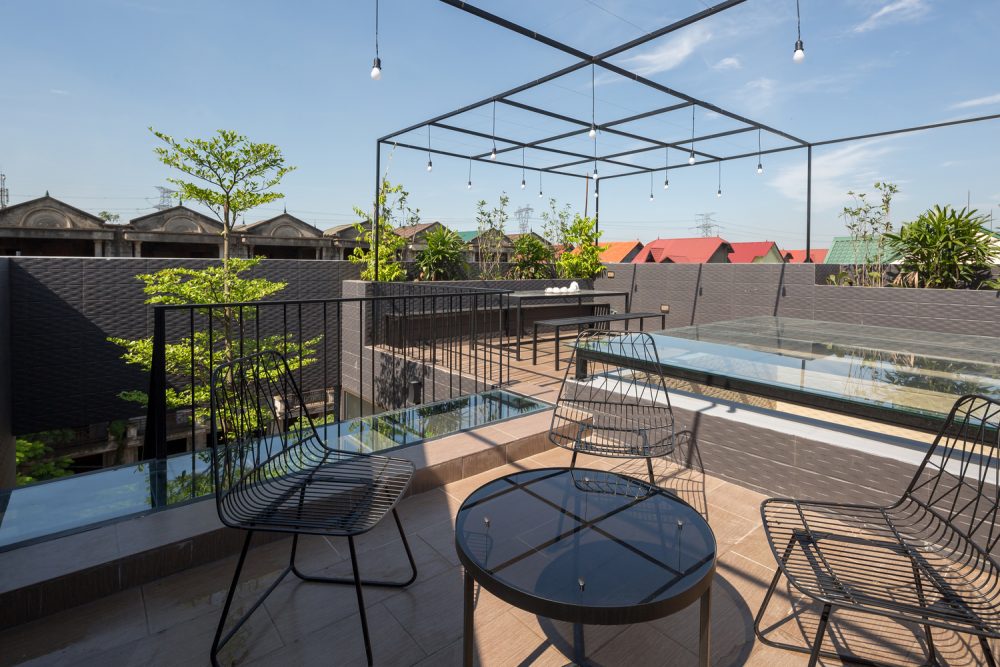
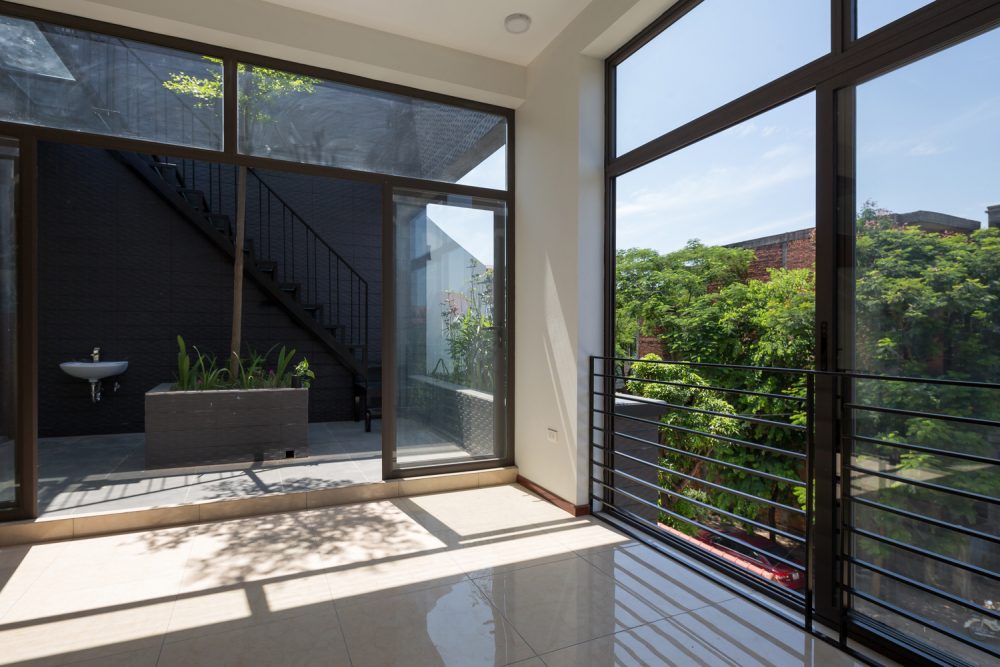
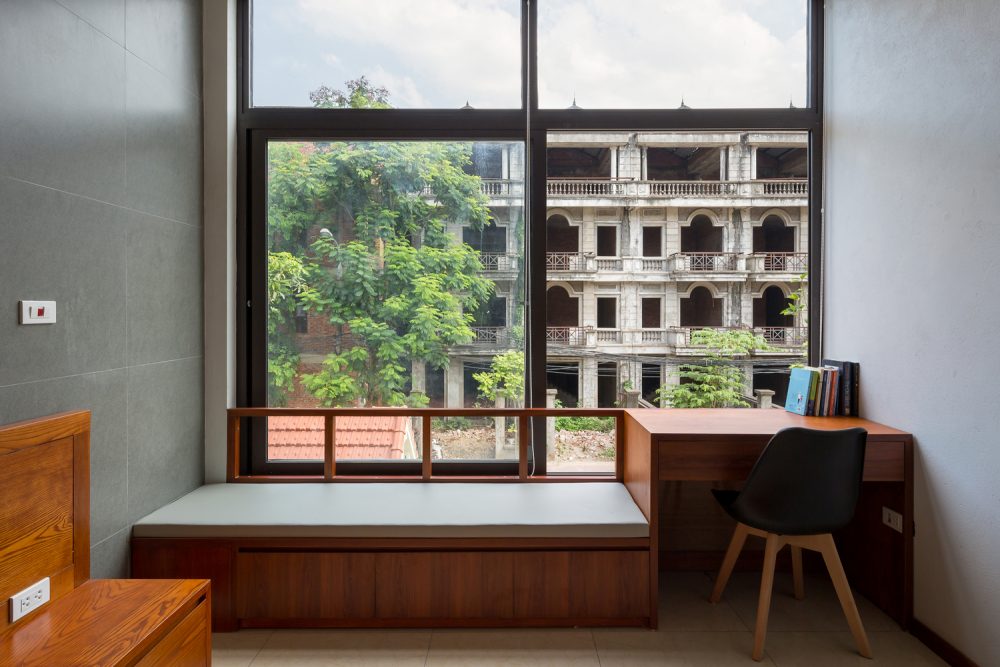
The LTTD House from Kien Tru NTD is a project that was designed for a couple with two daughters and one son and their use of the home is a main factor in the design layout. The main functions include four bedrooms with separate toilet, living room, kitchen, garage, worship room, storage, laundry, and playground. The owner wanted to create open spaces with high connectivity but still preserve necessary privacy and this has been achieved with aplomb.
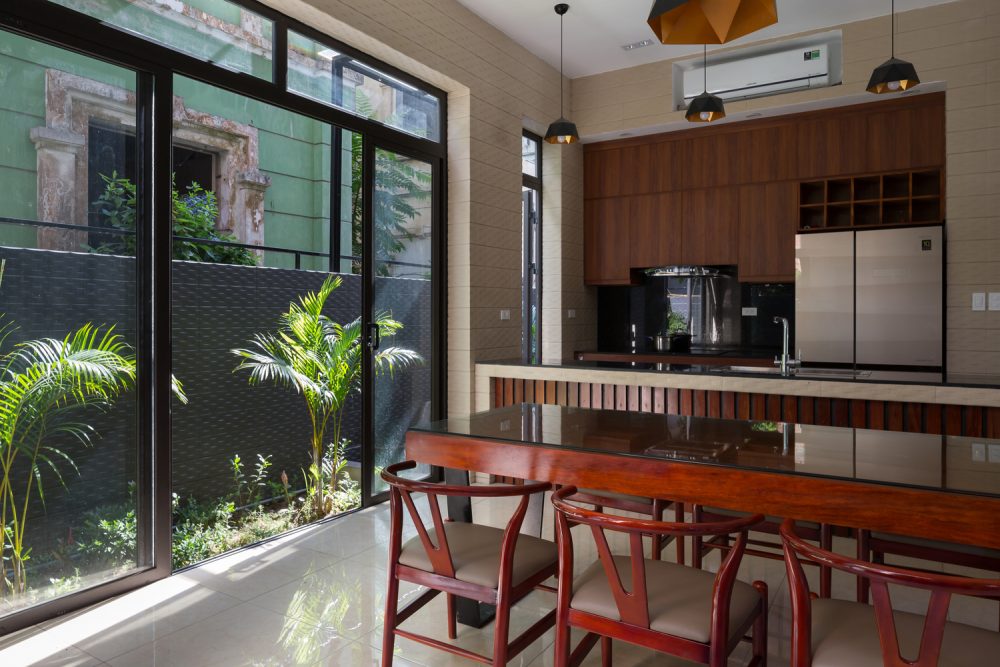
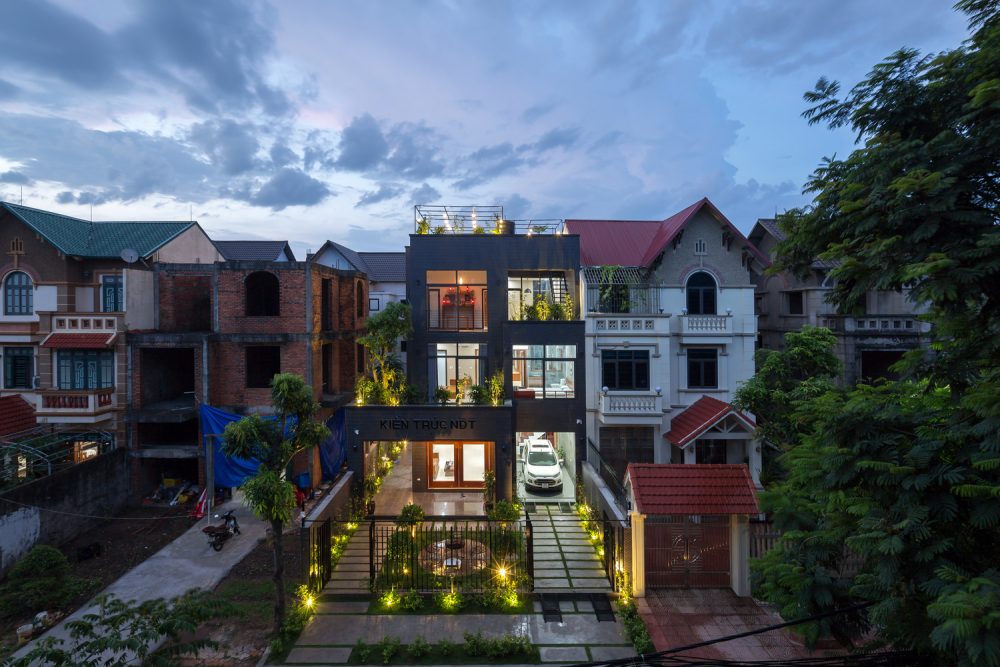
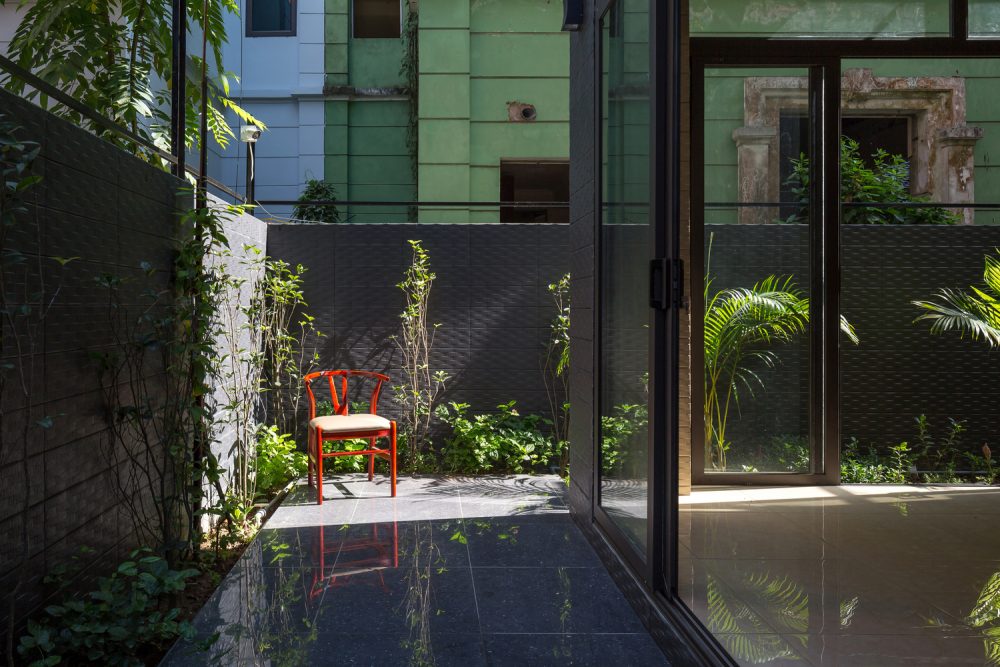
In this striking residential property, a void is placed at the centre of the home, which operates as a point to balance the nature. This space combines with stairs in the middle of the house to connect the other spaces in the property so that the family living there can feel trees, natural light, wind and rain and make the most of the invigorating climate that Vietnam has to offer without ever feeling unduly exposed.
Outdoor Excellence
Whilst the interiors of the LTTD House are most impressive indeed, it is the garden spaces that are perhaps the most innovative piece of design with this property. The front garden creates a buffer to help the house become quiet, private and avoid constant sunlight on the building. One of the most distinctive features of this house is the façade covered with natural stone in dark colour, which brings a sense of relaxation with nature while reducing the tedium of flat walls, thus improving the overall aesthetic impact of the property.
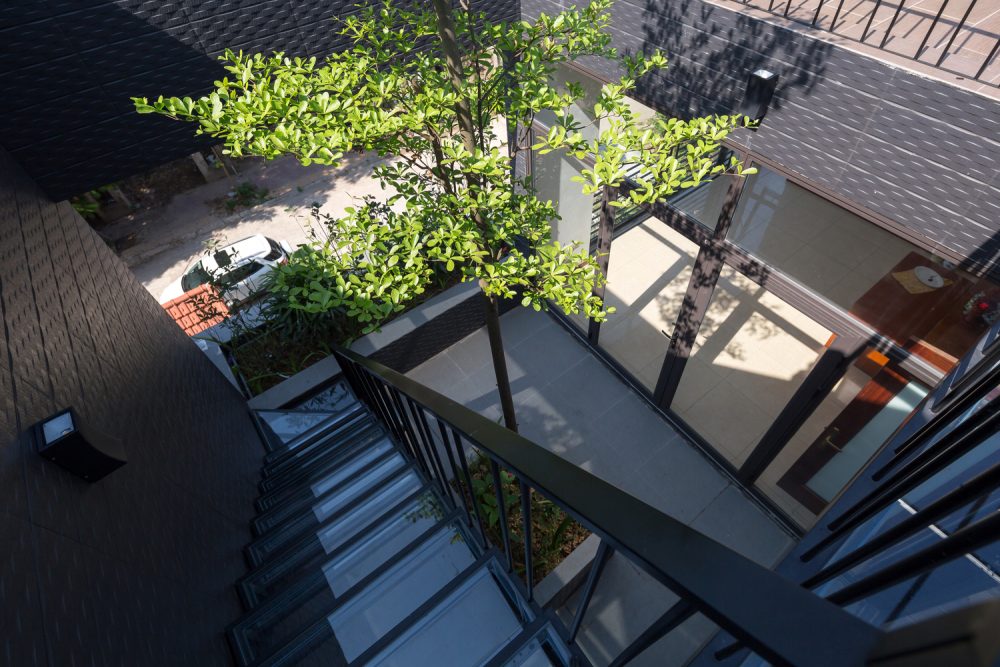
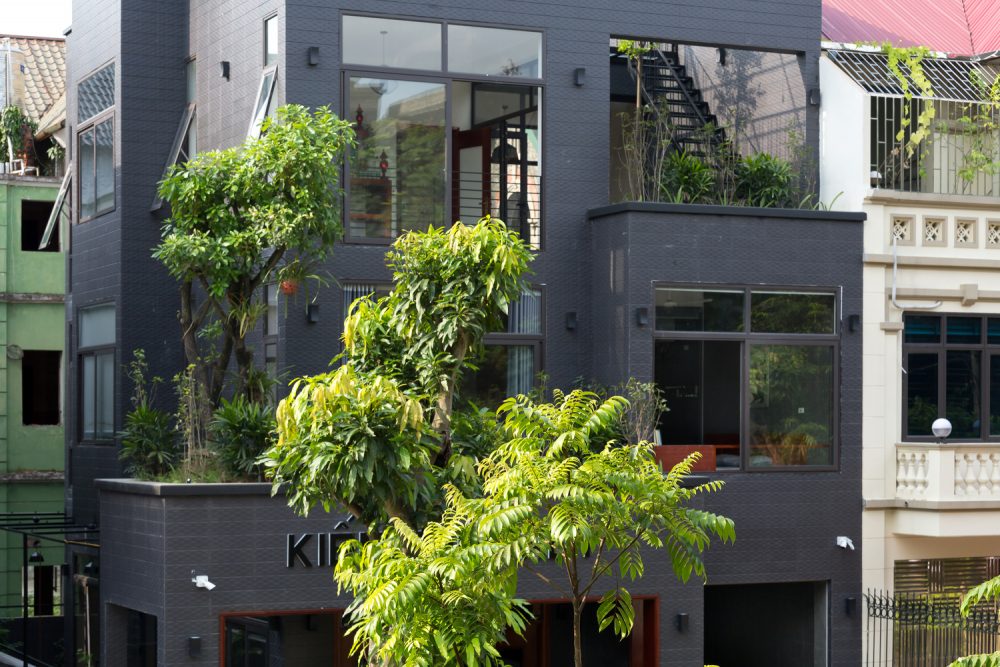
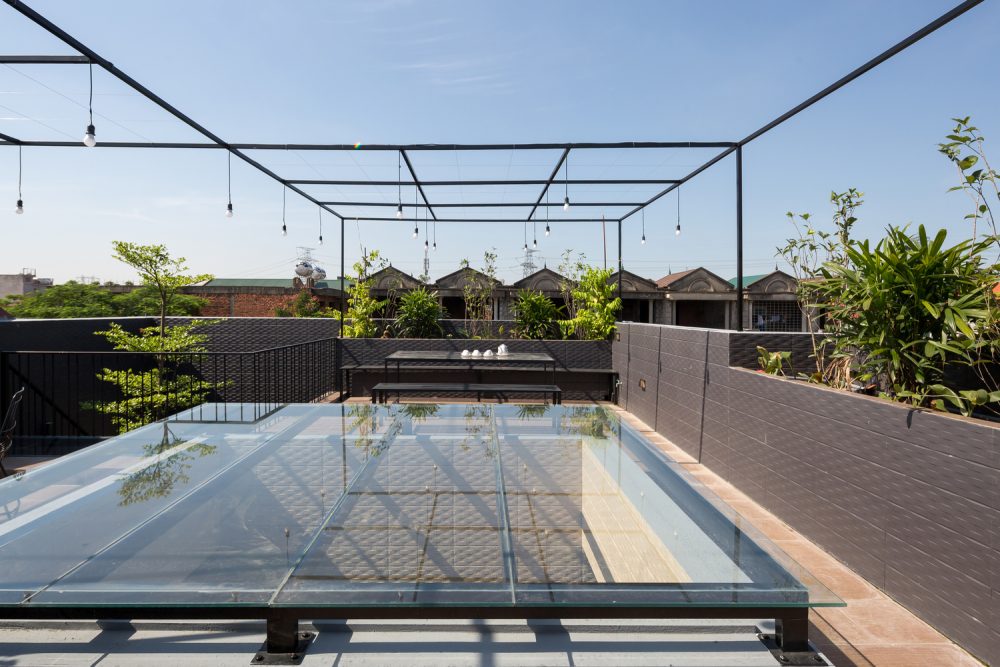
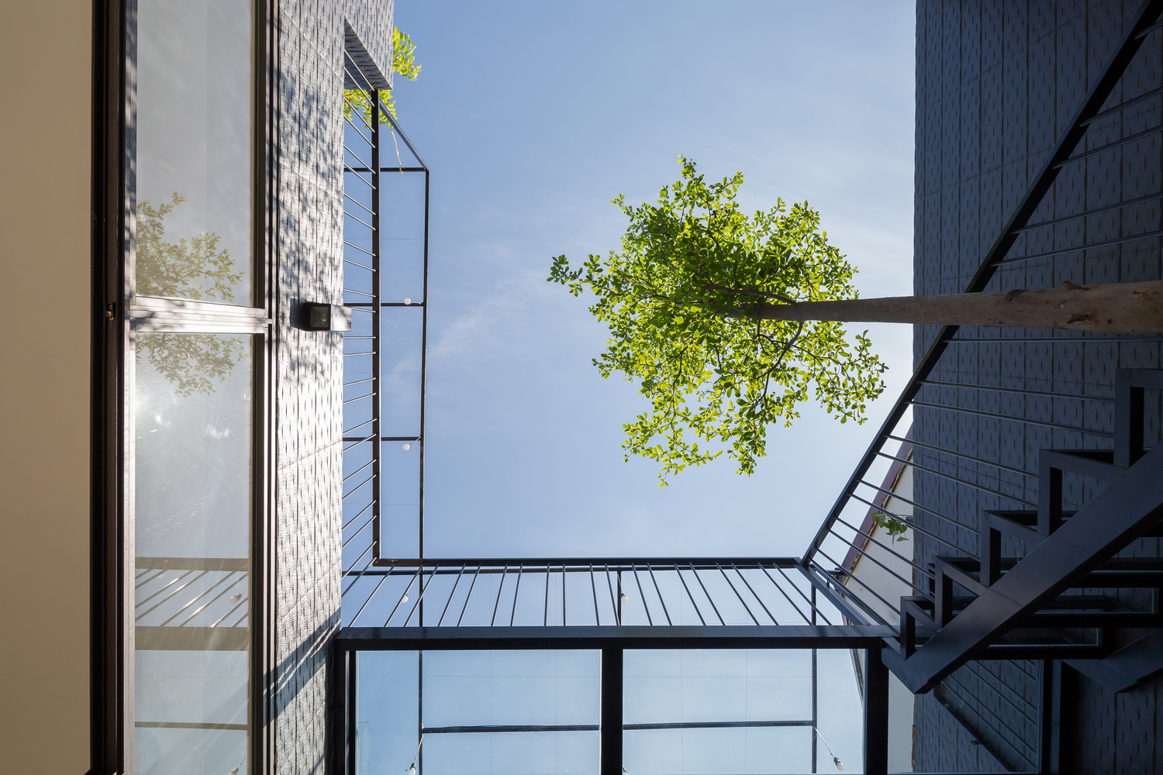
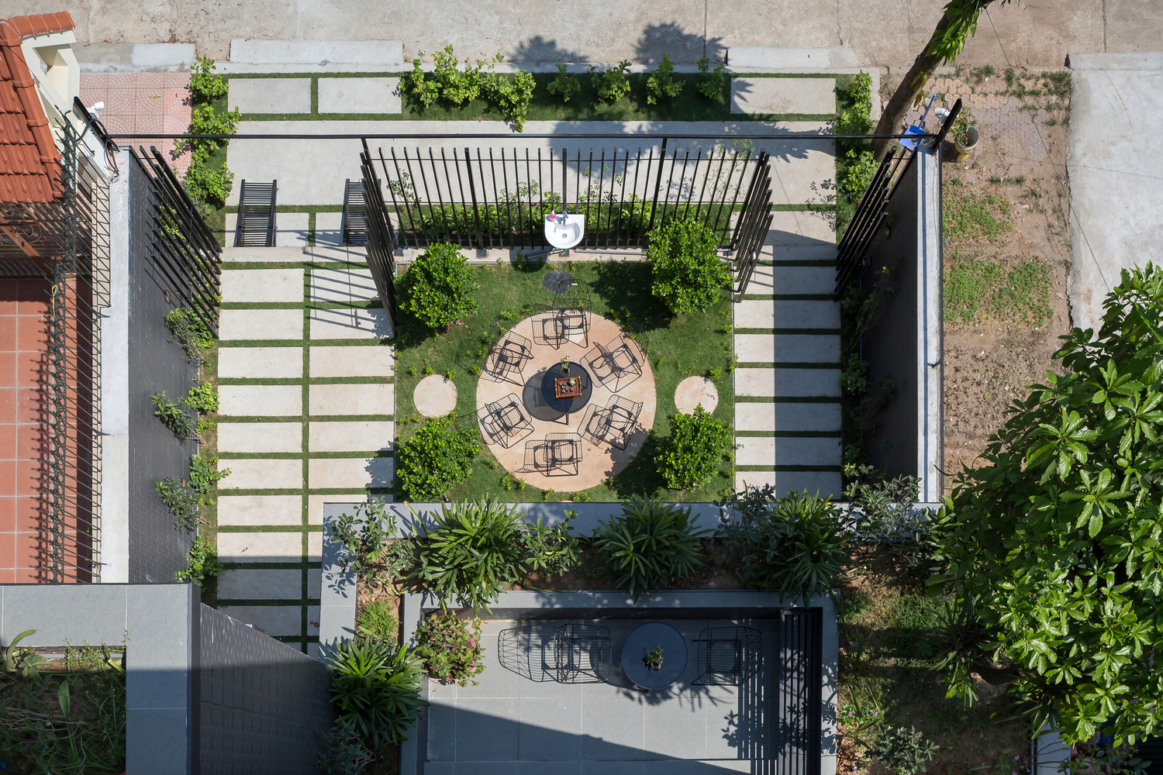
The roof of the LTTD House from Kien Tru NTD is used as an outdoor dining space, where trees are planted to create a layer of materials to help avoid direct natural sunlight and give a sense of the tropical climate of Vietnam. The architects have attempted to create a comfortable and open living space surrounded by the green of trees. It not only meets the functional and aesthetic needs but also connects the people with nature and is one of our favourite pieces of contemporary architecture for 2019 here at Coolector HQ.
- Grayl Mission Tote: Your Indispensable Wingman for Epic Expeditions - March 31, 2025
- Zodiac Super Sea Wolf Compression in Watermelon: A Slice of Retro Dive Cool - March 31, 2025
- ParkIt Ember Voyager: The Heroic Seat for Your Next Adventure - March 31, 2025



