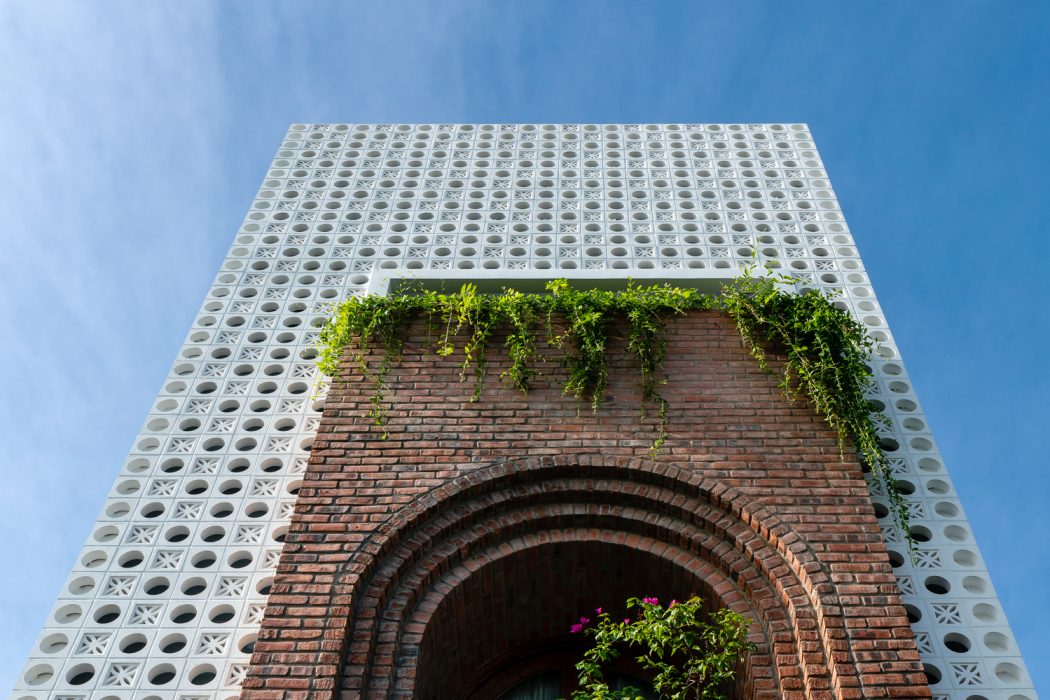We spend an awful lot of time on the hunt for eye-catching contemporary architecture here at Coolector HQ and it’s become increasingly noticeable just how impressive new homes in Vietnam are becoming and the latest to have captured our imagination is this stunning, COI House in the Da Nang region of the country. Lead architect, Tran Dang Khoa, has done an incredible job of delivering one of the most jaw dropping pieces of contemporary architecture we’ve seen in some time.
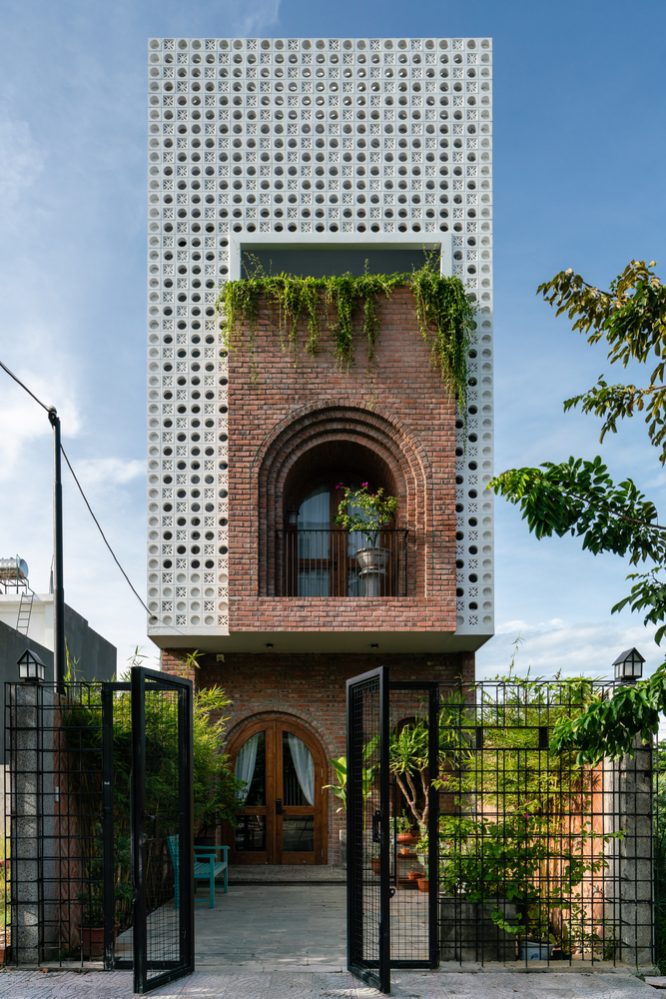
The COI House has a small footprint but it makes up for this in its height and it’s tower type design has been embellished with all manner of striking architectural touches which really sets this residential property apart from the competition. It offers 230m² of living space which, considering its tiny footprint, is a mighty intuitive use of the space that is available and it really is a rustic, peaceful place in the heart of the bustling city.
Contemporary Design at its Finest
Needless to say, the aesthetic of COI House is unlike most other residential structures in its vicinity and it will turn heads of everyone that walks past. It is located on Mac Dang Dung street, which is a new urban area of Hoa Xuan, Cam Le, in the city of Da Nang. It is designed to really make the most of being situated near the river, and the architect has refined the design of the doorways and skylights so that the house can always receive natural light and the cool breeze throughout the day – something which will be a godsend in Vietnam’s muggy climate.
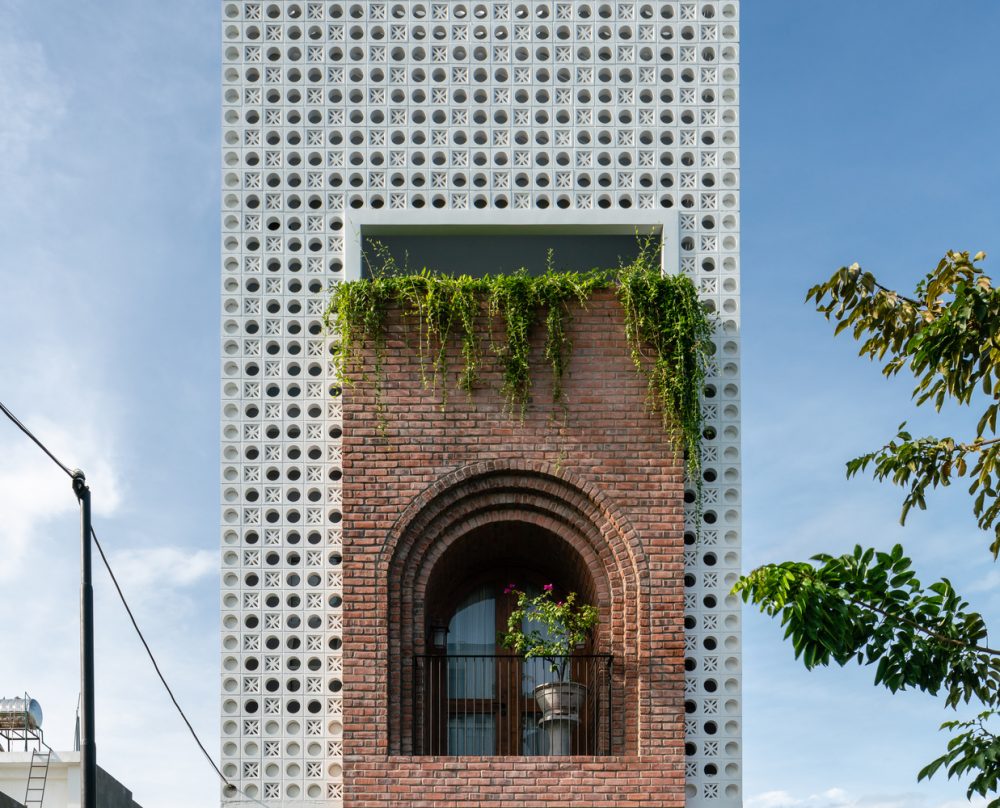
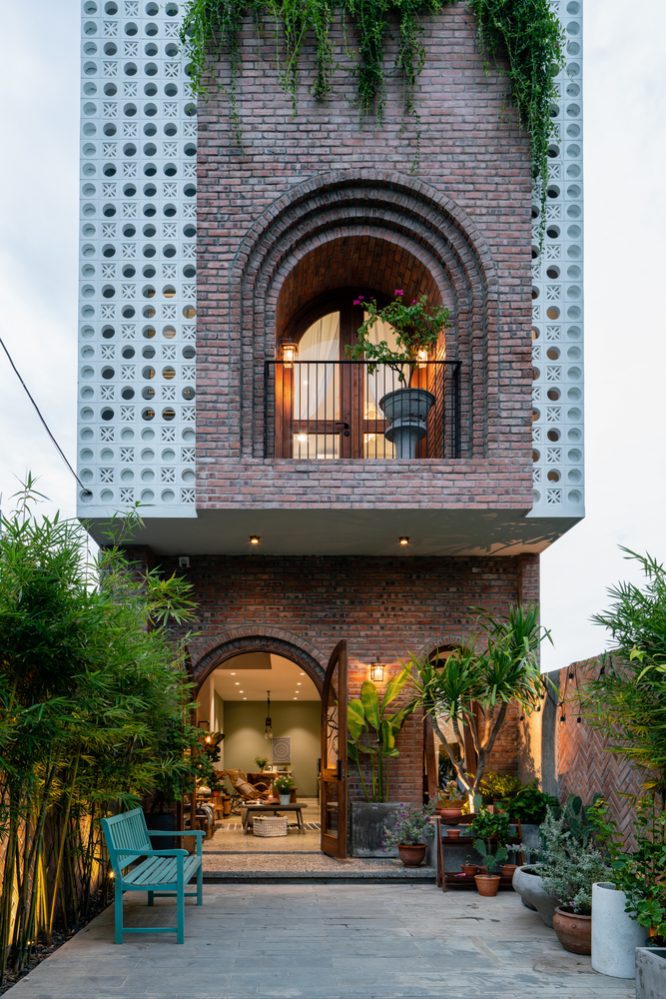
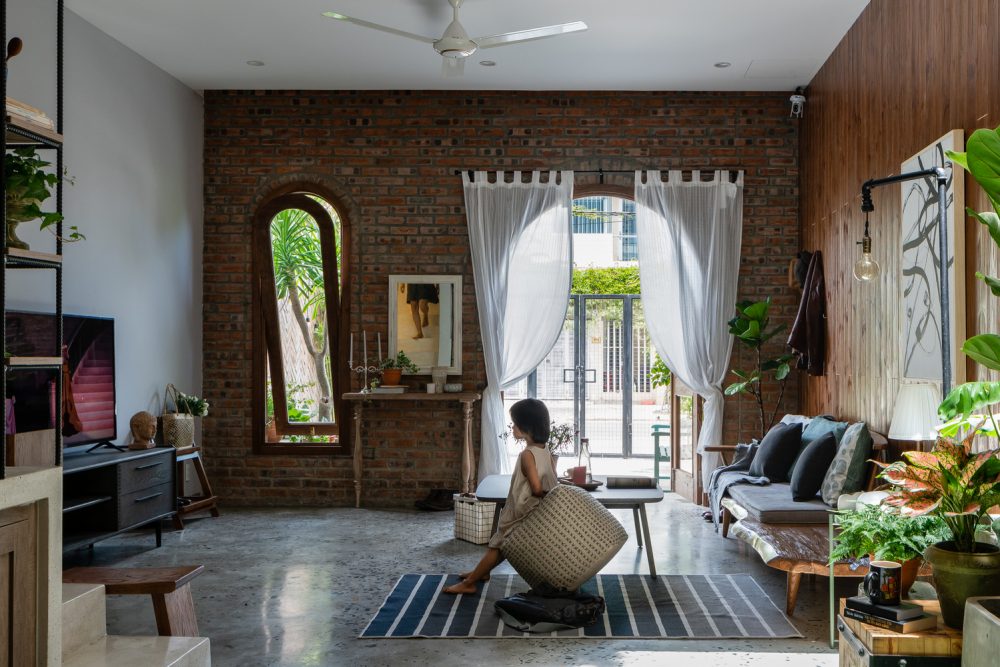
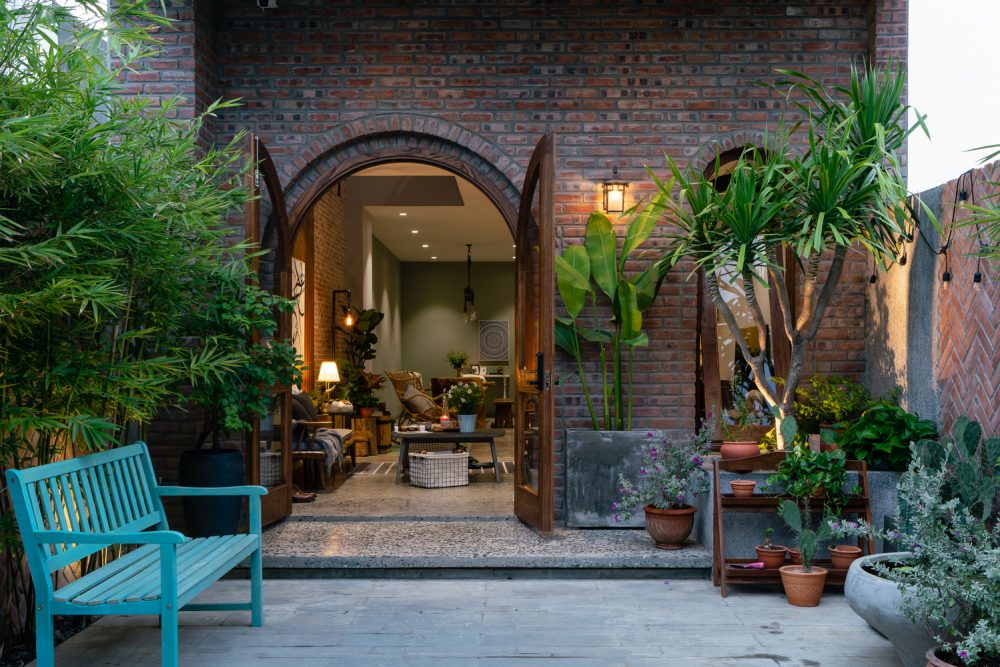
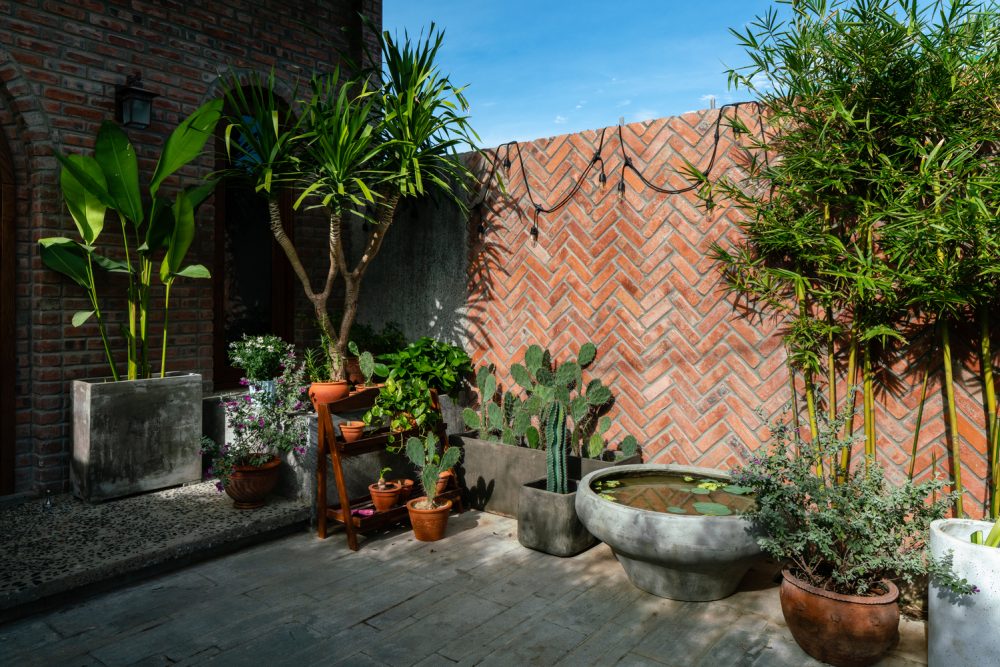
The COI House in Da Nang offers a verdant entry to the home which really fits in with the tropical feel of the property and we’re loving the grandiosity of the whole structure here at Coolector HQ. Upon entering the gate that leads up to COI House, a row of green bamboos is planted on the corner, which will immediately draw visitors in and make it a welcoming entrance to the home. Each room in the property is a separate structure with rustic, natural design that boasts exemplary interior design. Aisles, stairs, and unique interiors connect the space together and bring relaxation to the whole space.
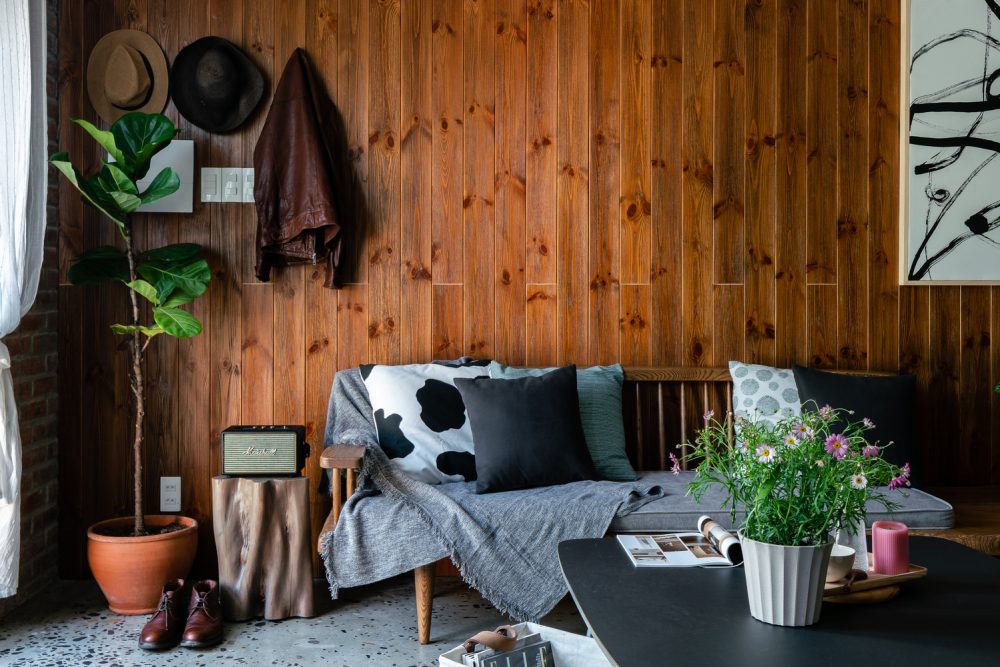
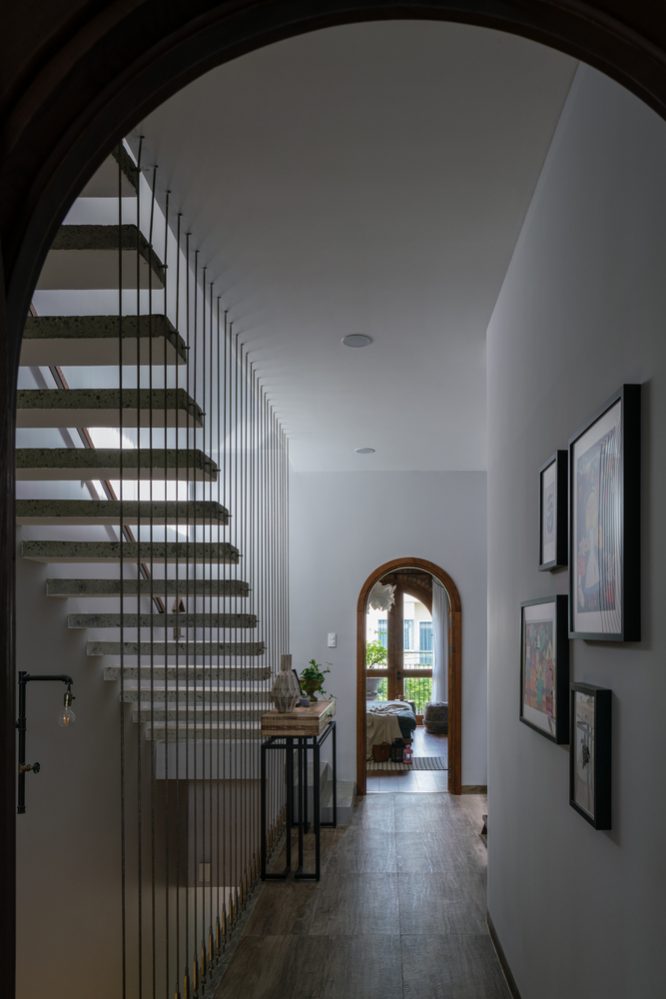
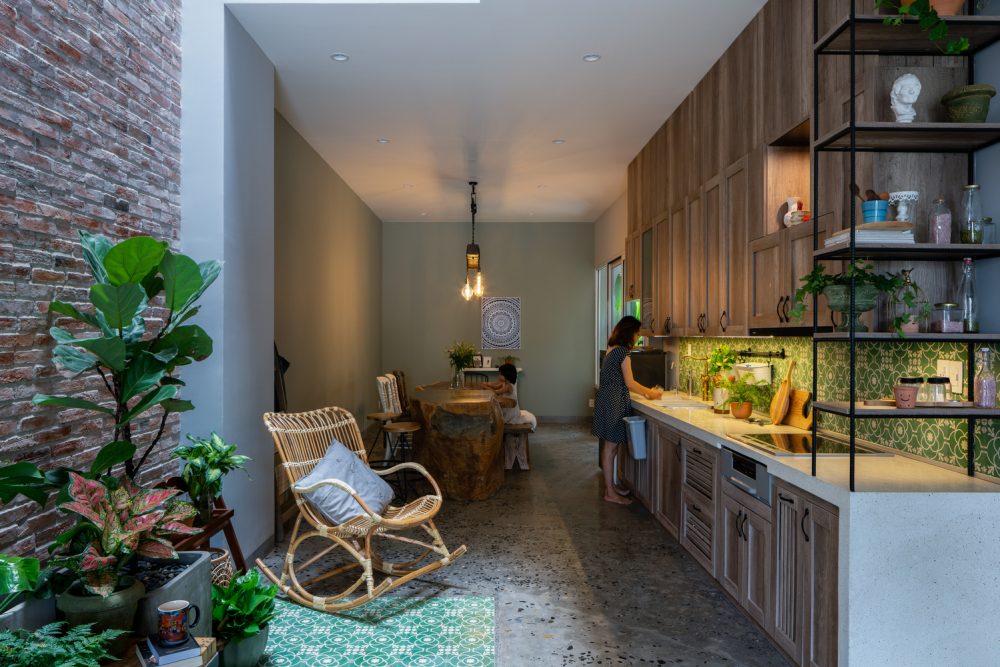
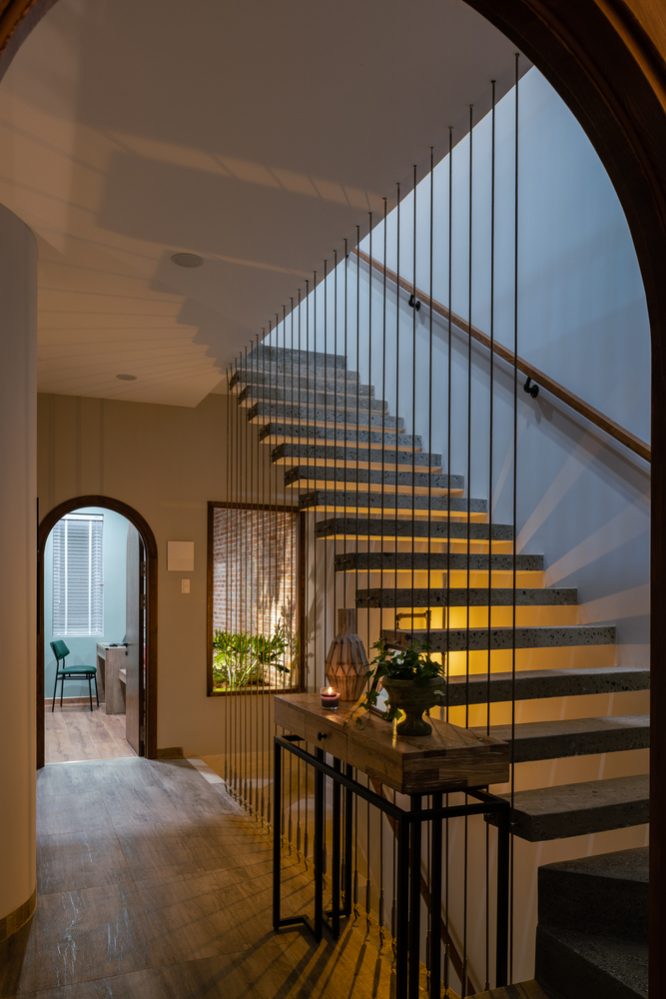
The living room of COI House is actually rather spacious, and the interiors are brought to life with an array of natural wood, in harmony with the green energy of small plants grown by each of the family members. With the desire not only to build a house to live in, the architects have paid particularly close attention to making show its a space in which the family can spend quality time together and enjoy the unique anatomy of the home.
Night Time Delight
It’s when the sun goes down that the COI House really comes to life and the way in which it is illuminated is a true sight to behold. The unparalleled aesthetics of the house are provided by skilful arrangement of hundreds of windflowers, combined with rough walls that bring light into the interior and maximise the views that it delivers. With a unique design, an interior close to nature, this amazing residential design is right up our street here at The Coolector.
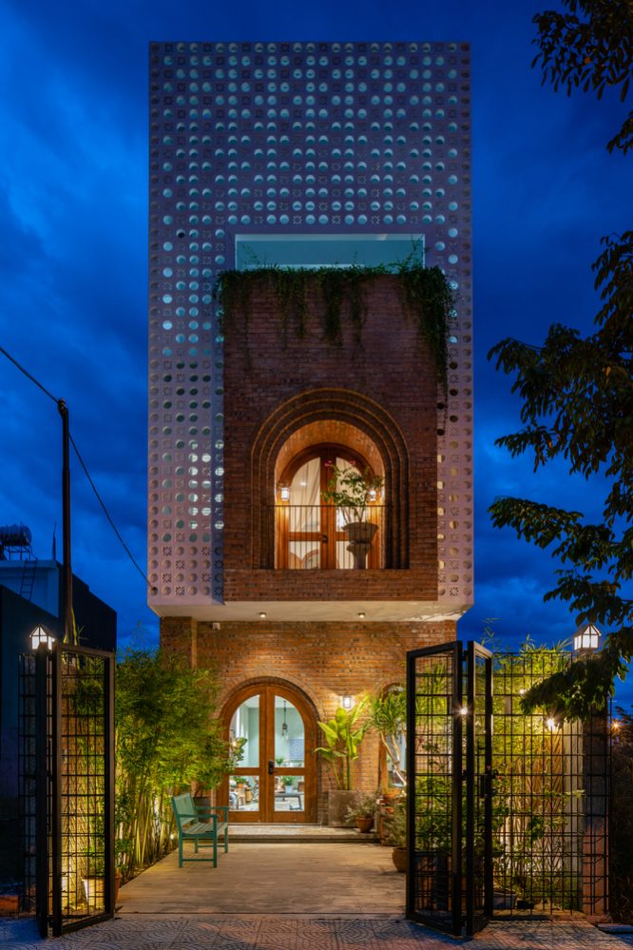
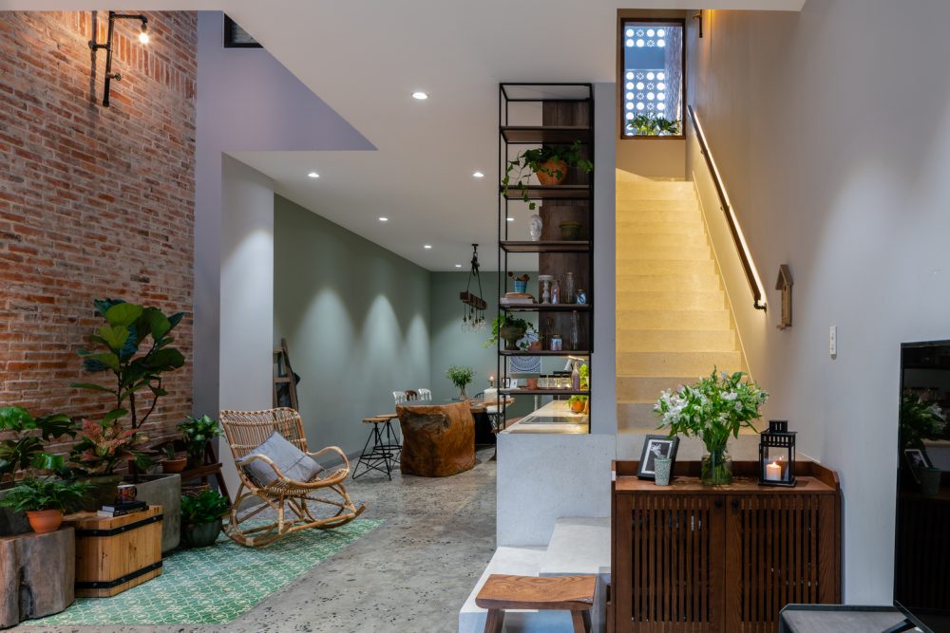
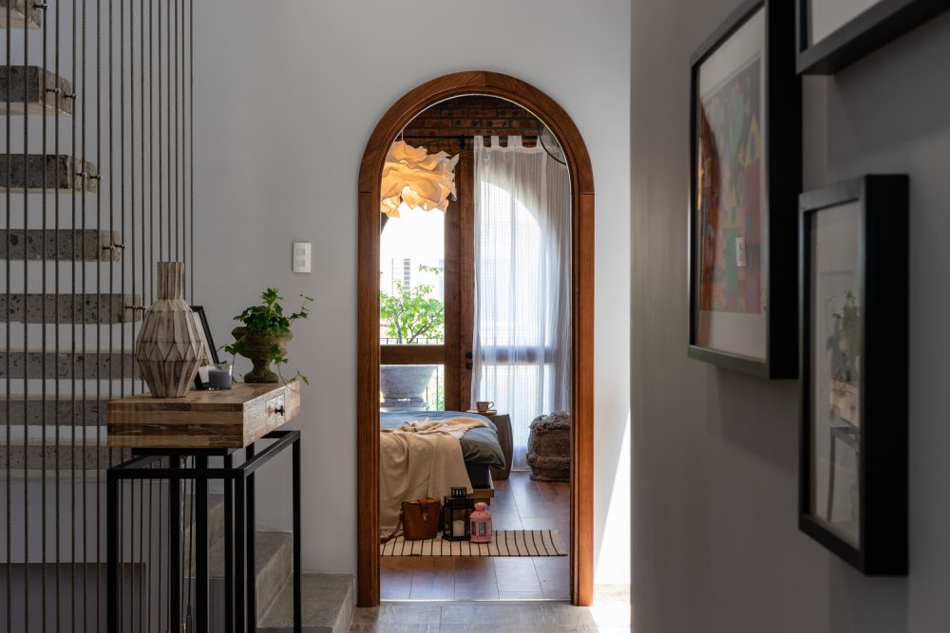
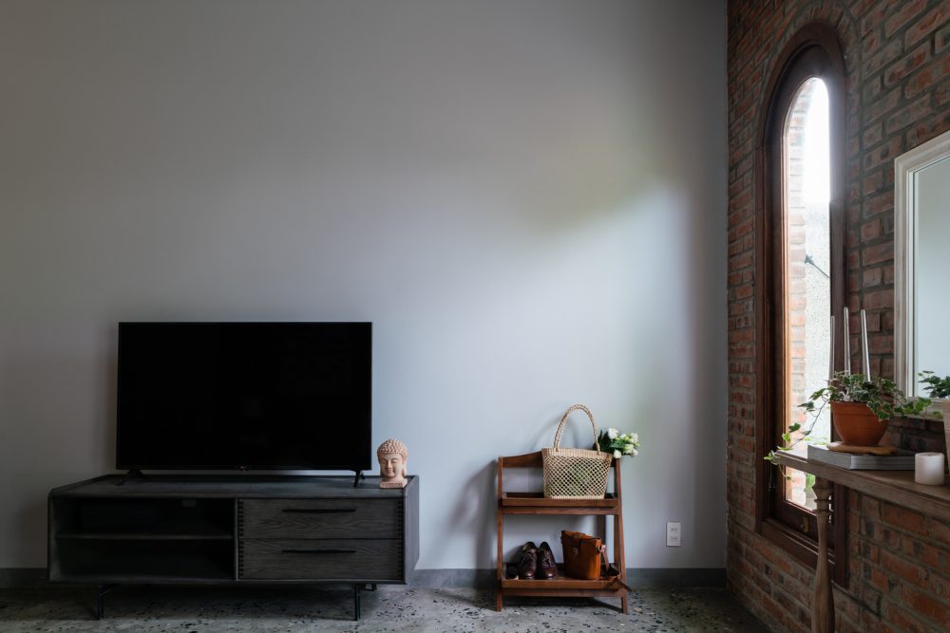
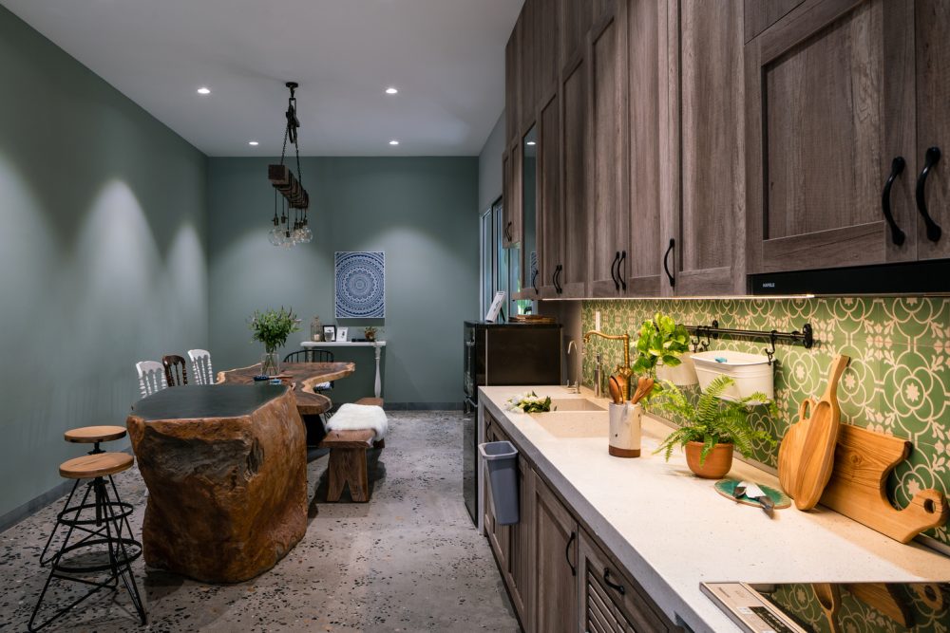
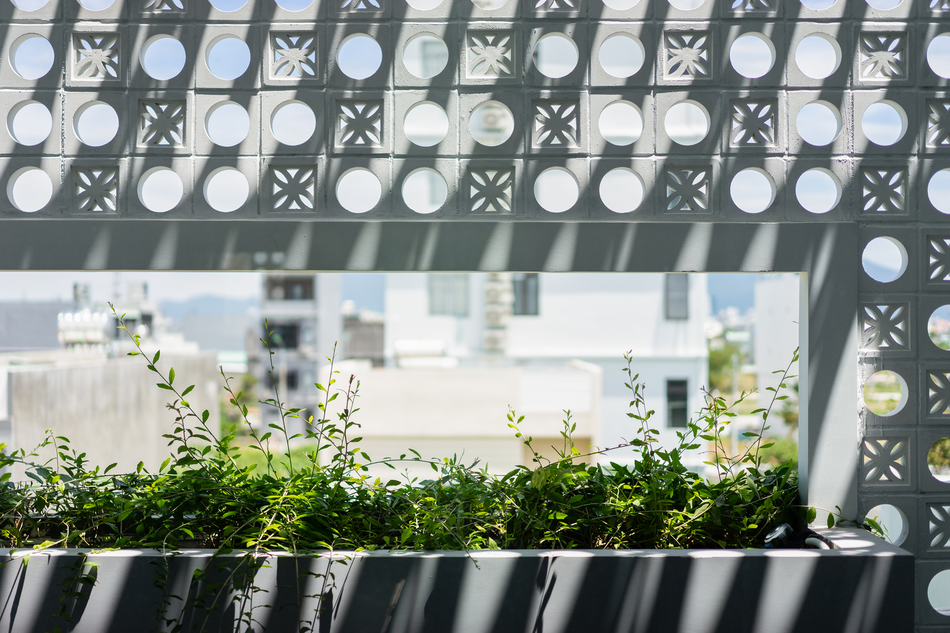
Vietnam is rapidly becoming a hotbed of exquisite contemporary architecture and this COI House is definitely sitting at the top table so far as we’re concerned. It has a highly unique aesthetic from the outside and the architects have managed the space within impeccably in order to provide one of the most functional and versatile homes you’re likely to see.
- Custom Comfort for Camp: The Rumpl Wrap Sack 20° Sleeping Bag - April 29, 2025
- 5 of the best American Tour Holidays from TUI - April 29, 2025
- Untethered Fidelity: Exploring the Technics EAH-AZ100 Hi-Fi True Wireless Earbuds - April 29, 2025

