We love architecture which takes old designs into the 21st century and that’s why we’ve been left somewhat agog with the breathtaking aesthetics of The Parchment Works House from Will Gamble Architects. Located in Gretton, UK, this mesmerising restoration project takes the bones of an existing structure and delivers something entirely contemporary and eye-catching.
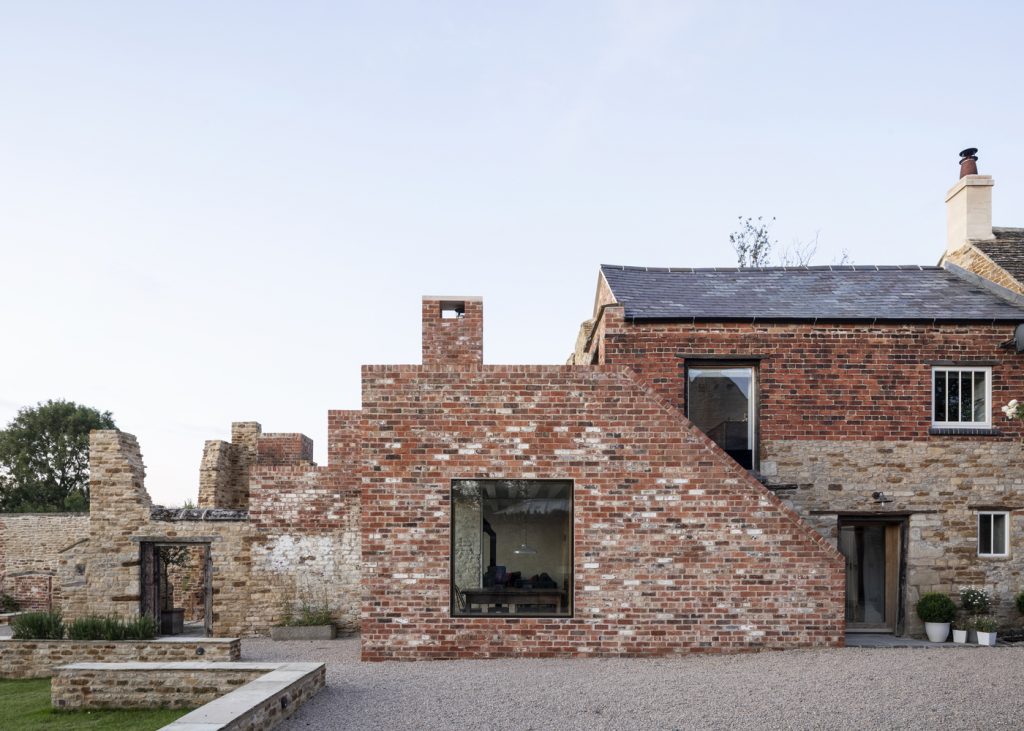
The Parchment Works House from Will Gamble Architects is built upon an existing property which consisted of a Grade II listed double fronted Victorian residence. This was connected to the house by a disused cattle shed and beyond that a dilapidated outbuilding, which was a former parchment factory and a scheduled monument. The architects have done an incredible job of retaining the traditional look and feel whilst bringing a much more modern vibe to proceedings in the process.
Visually Arresting Aesthetics
The client’s original brief for this build was to convert the cattle shed and get rid of the run-down outbuilding to make way for a brand new extension. From the start of the design process, it was clear that the client viewed the ruin as a constraint rather than a positive asset to be embraced and which could add considerably to the attractiveness of the home through a sensitive but well-conceived design.
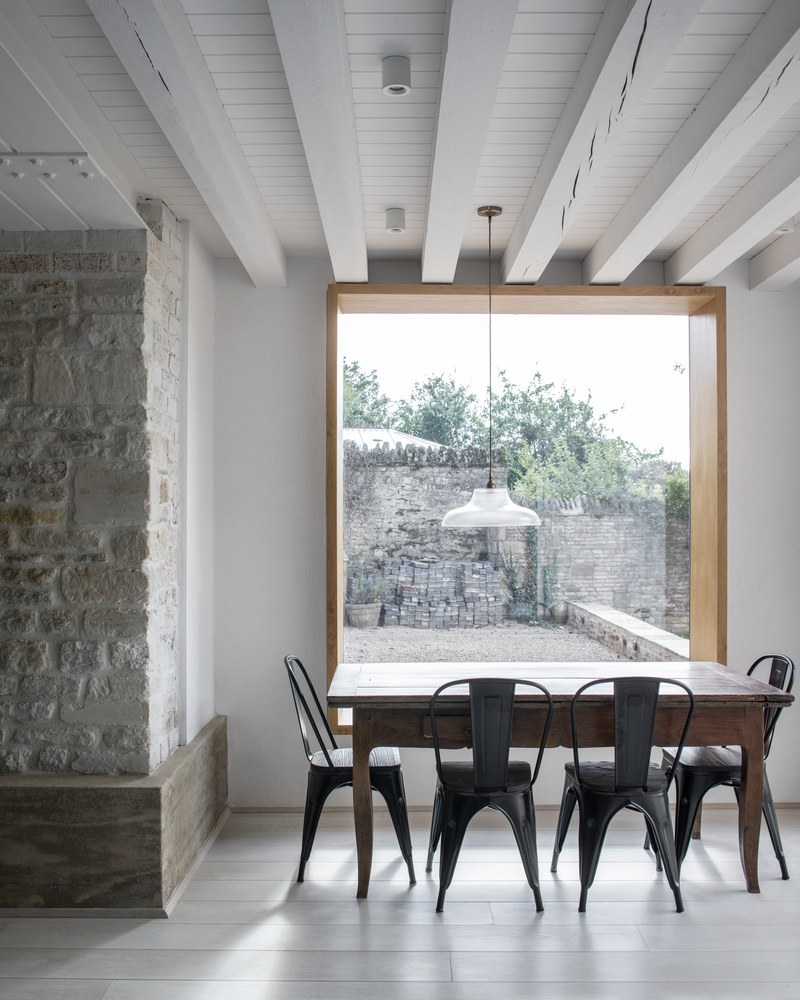
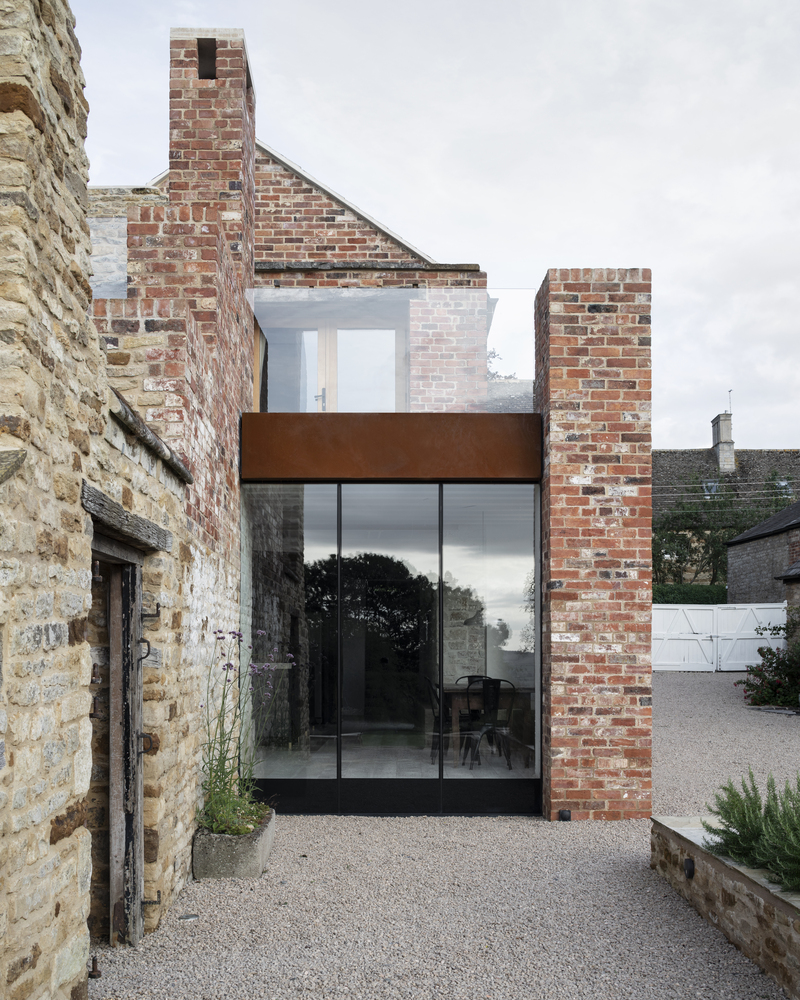
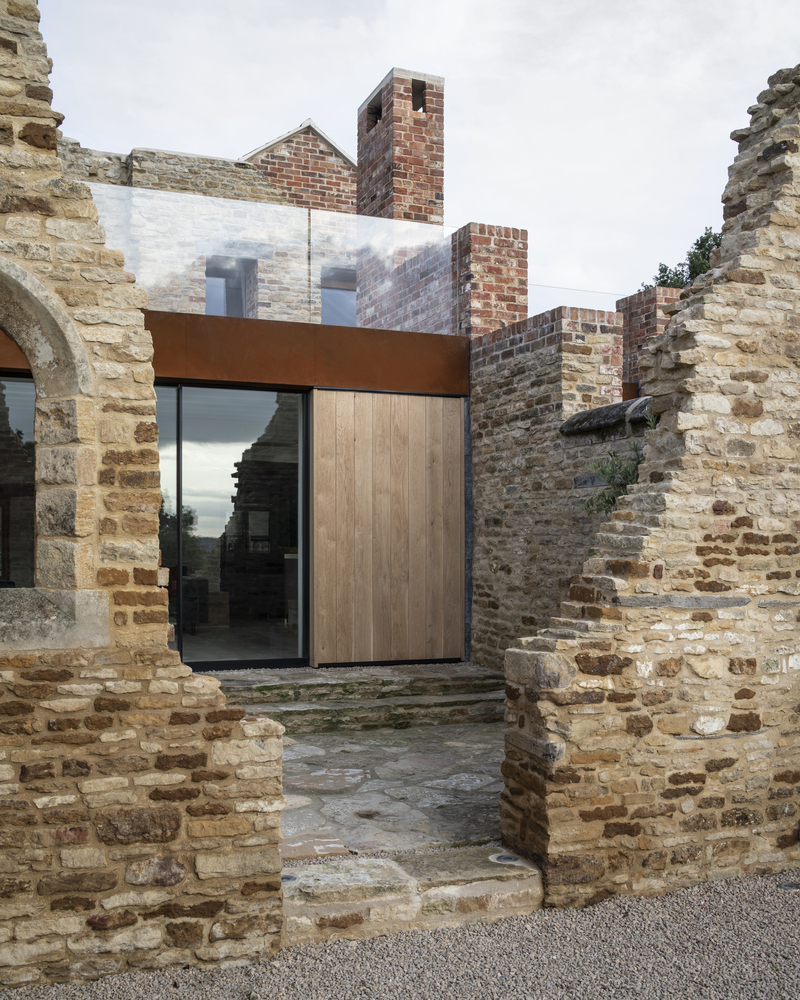
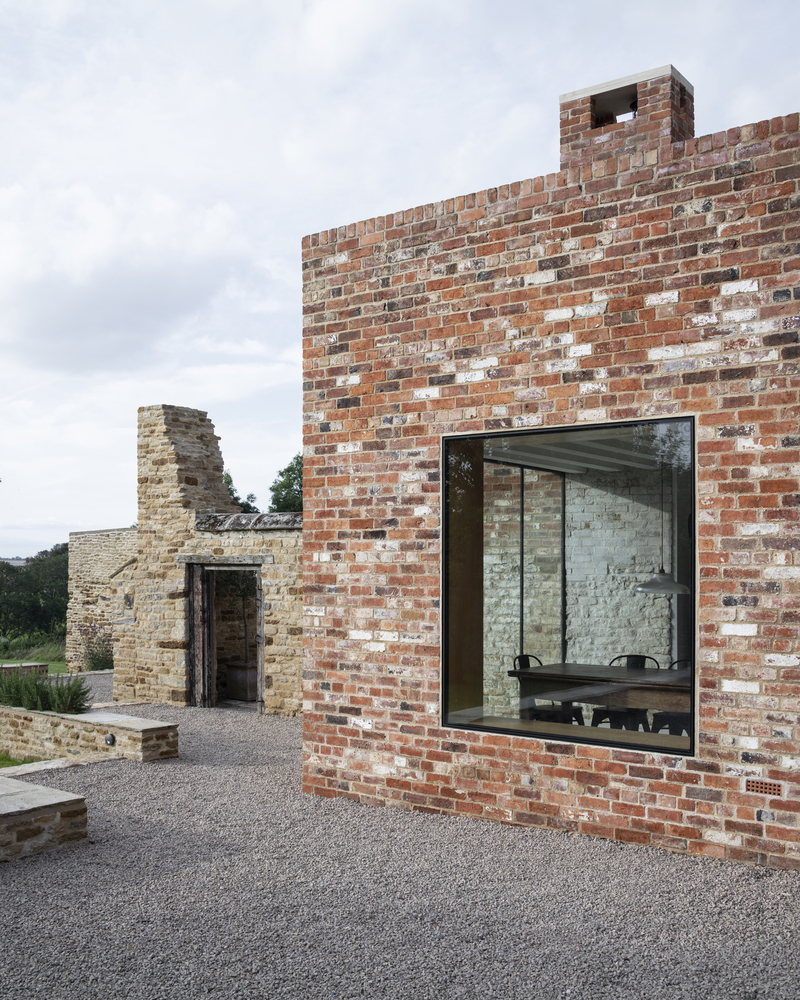
The Parchment Works House from Will Gamble Architects is billed as a building within a building and where two lightweight volumes could be carefully inserted within the masonry walls so as to preserve and celebrate its heritage. The architects and interior designers have deployed a palette of honest materials which were chosen both internally and externally and are a nod to the site’s history and the surrounding rural context.
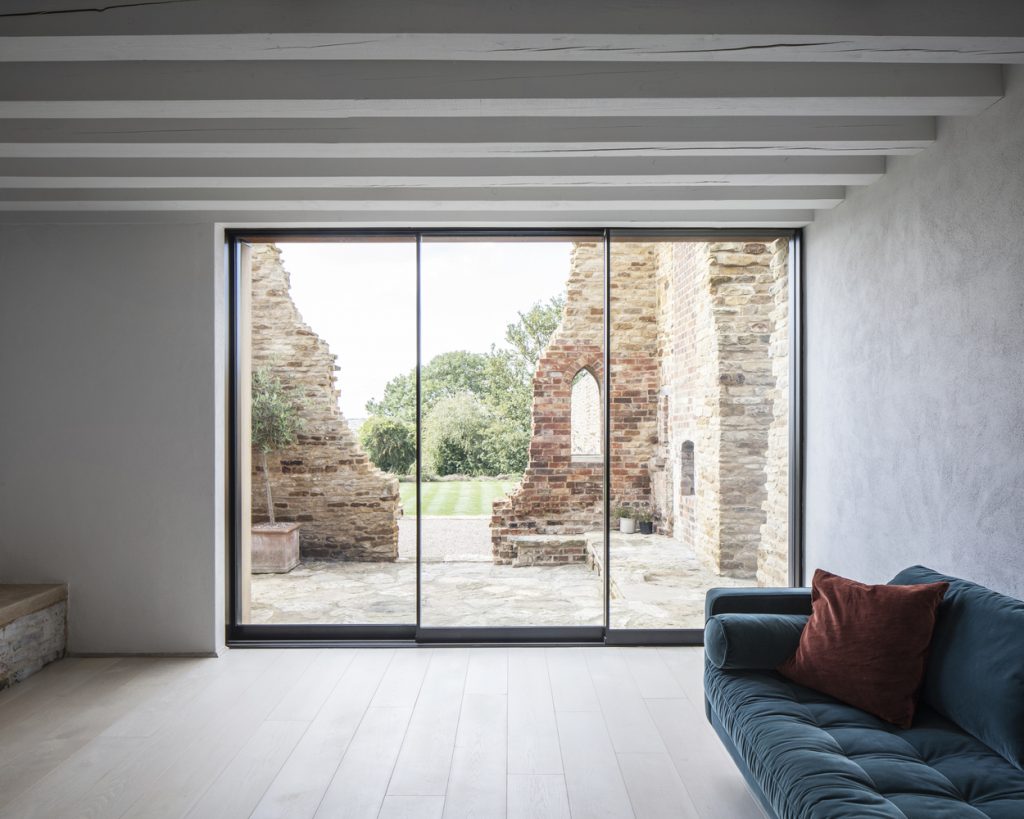
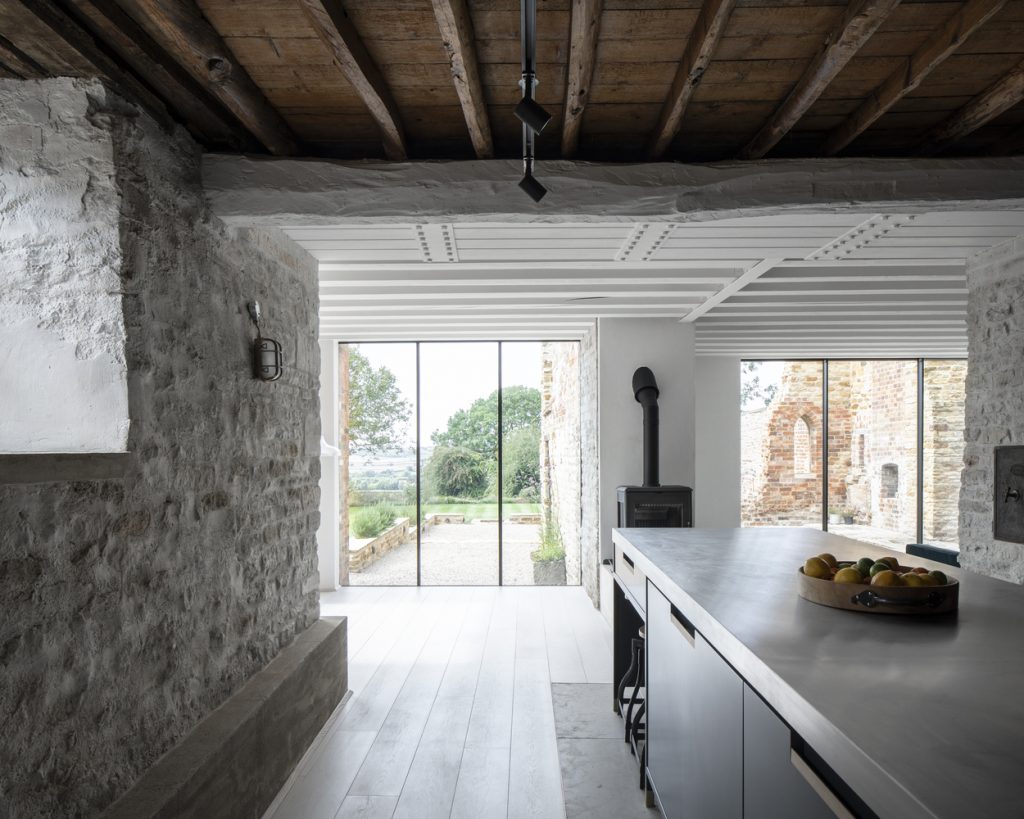
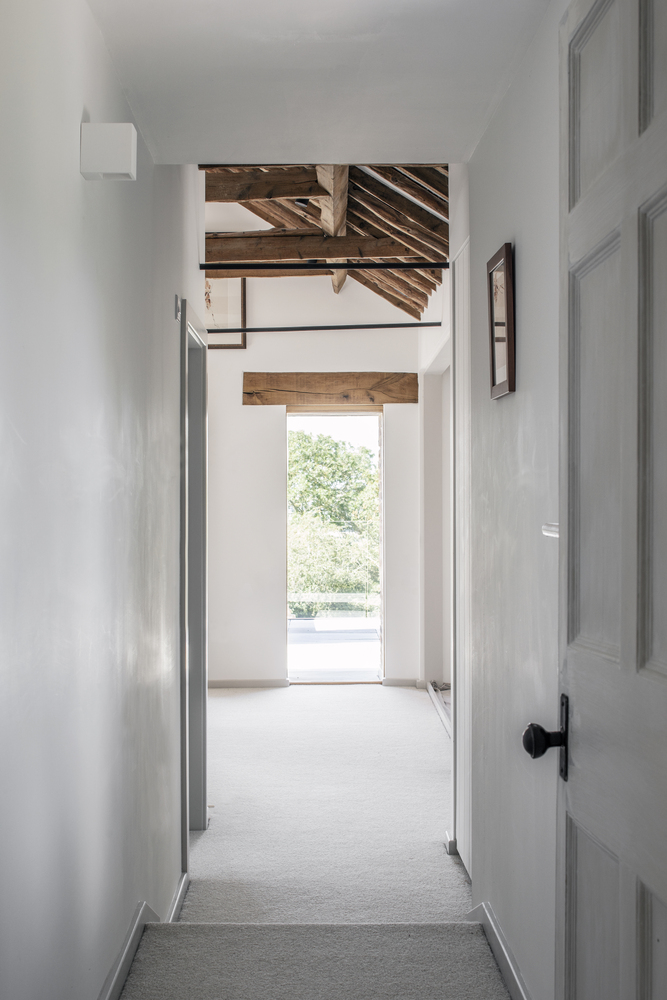
On the outside of The Parchment Works House there is corten steel, oak, and reclaimed brick throughout which really adds an eye-catching look and feel to the exterior. The extension of this beautiful property was made out of up-cycled materials which were found on site as this was both cost-effective and sustainable, whilst also allowing the design to sensitively blend into its countryside setting.
Understated Interiors
On the inside, The Parchment Works House uses the structural beams of the existing cattle shed which were exposed as well as the steelwork to the new parts. The stone walls have been re-pointed and washed in lime to deliver a mottled effect and a concrete plinth was cast along the base to create a monolithic “skirting”.
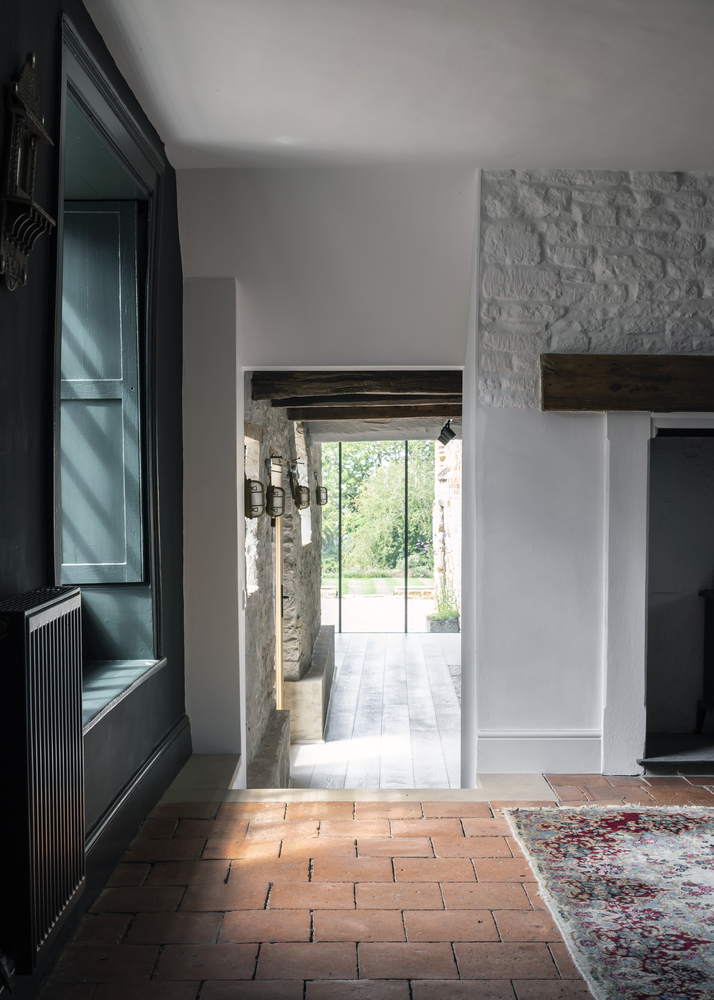

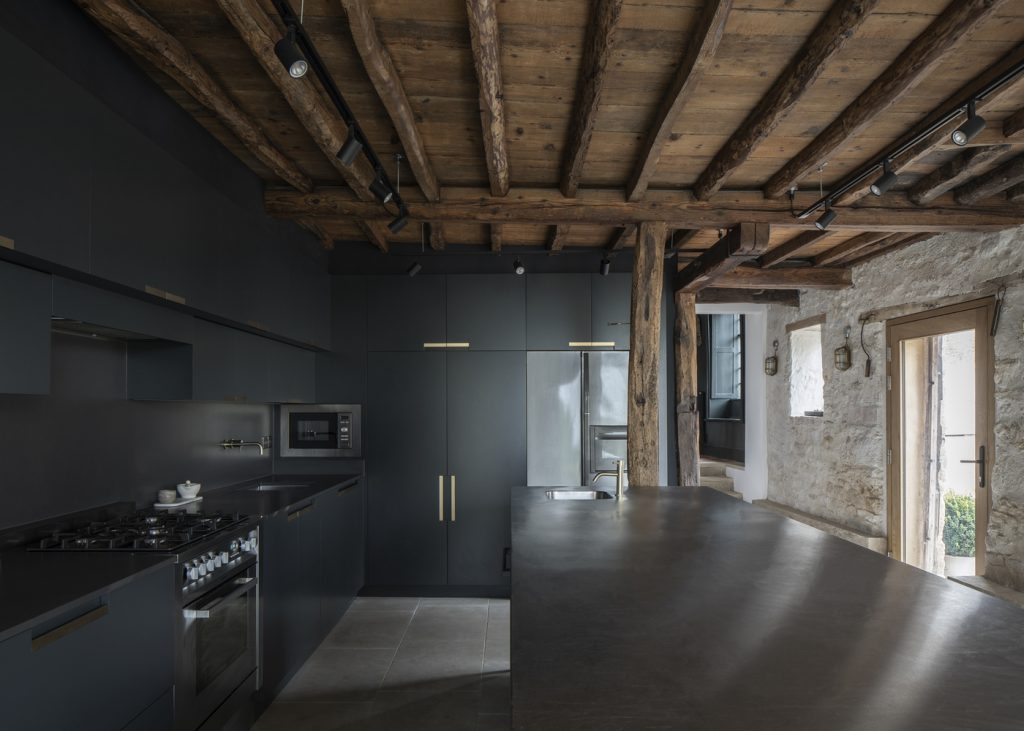
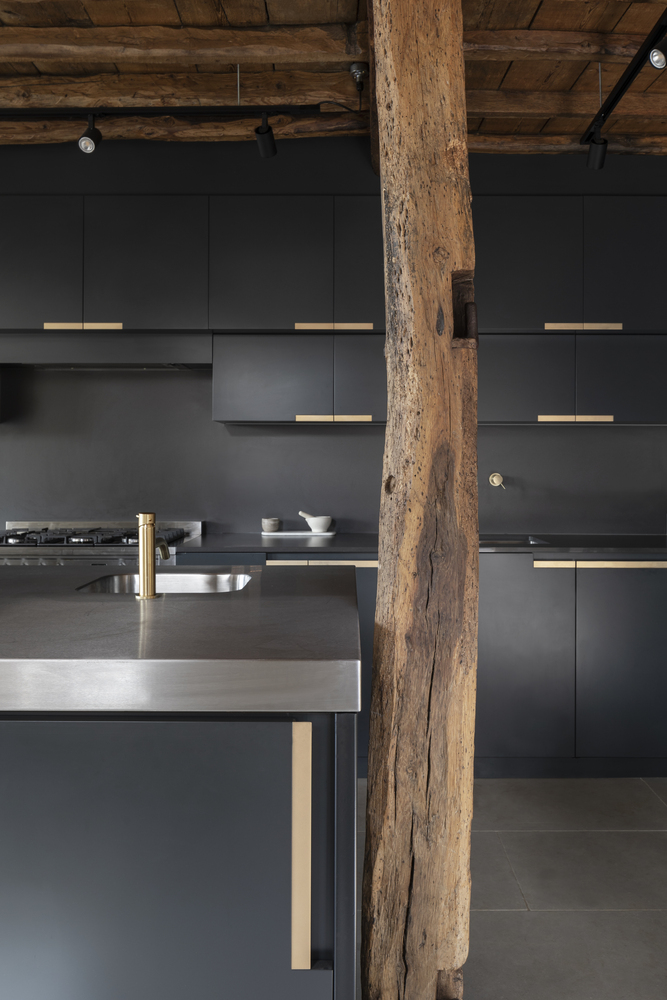
A contemporary kitchen (which was also designed by the Will Gamble Architects) juxtaposes the uneven and disordered aesthetic of the ruin and carries on the theme of a contemporary intervention set within a historic context. We love how the architects have coupled old with new effortlessly and this is definitely one design firm we’ll be keeping our eye on here at Coolector HQ.
- Wryst Racer SX5 and SX8 Chronometer Watches: A Dynamic Duo of Style and Precision - November 22, 2024
- AVI-8 Hawker Hurricane Inkdial Chronograph: A Limited Edition With Artistic Flair - November 22, 2024
- 1956 Lotus Eleven Series I Le Mans: A Storied Racer Built for the Bold - November 22, 2024



