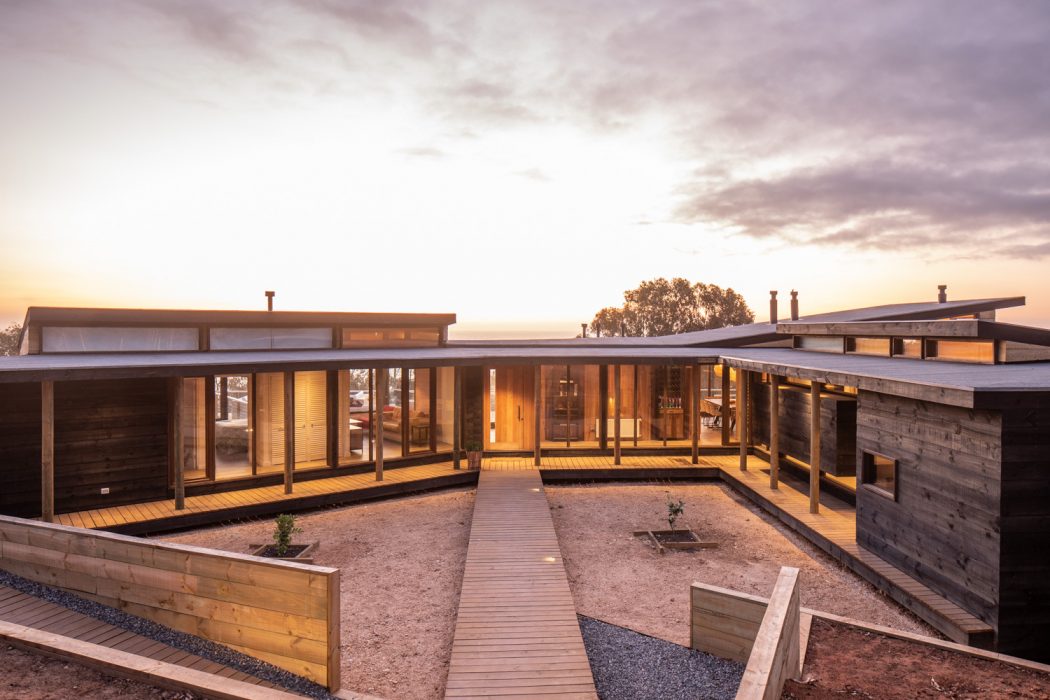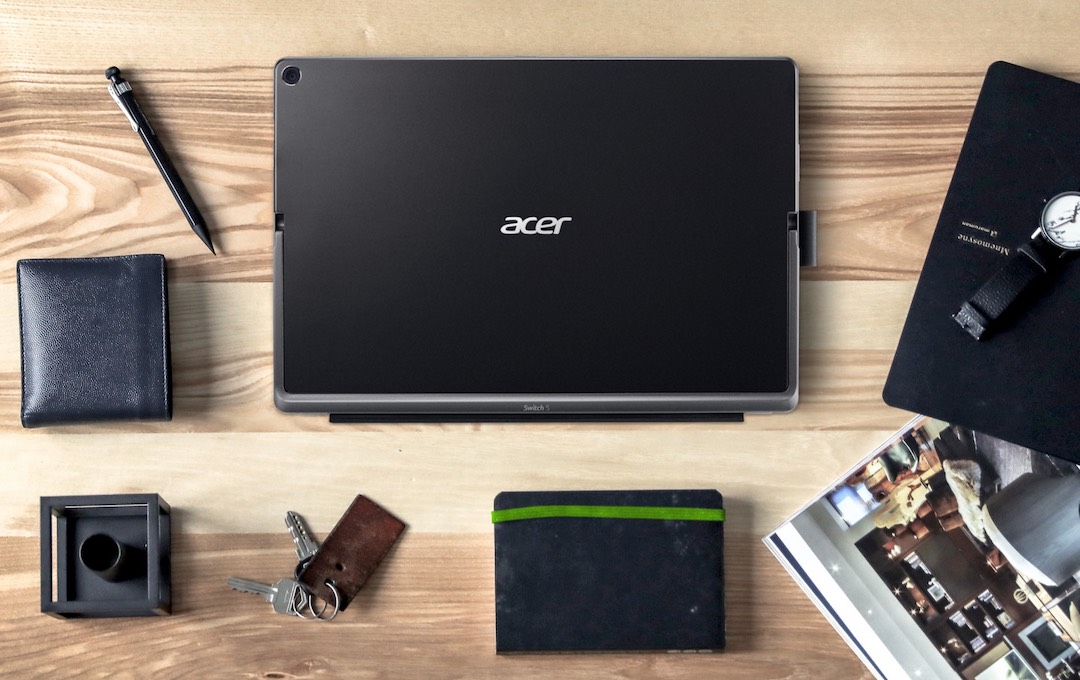South America has some amazing architecture and we’ve featured plenty on the pages of The Coolector in the past but PC21 House from Exteria Architects is probably the first in Chile that we’ve covered. This glorious looking residential property is located in the Tunquen region of the country and boasts an array of super cool design features which make it one of the most mesmerising designs we’ve seen in a while.
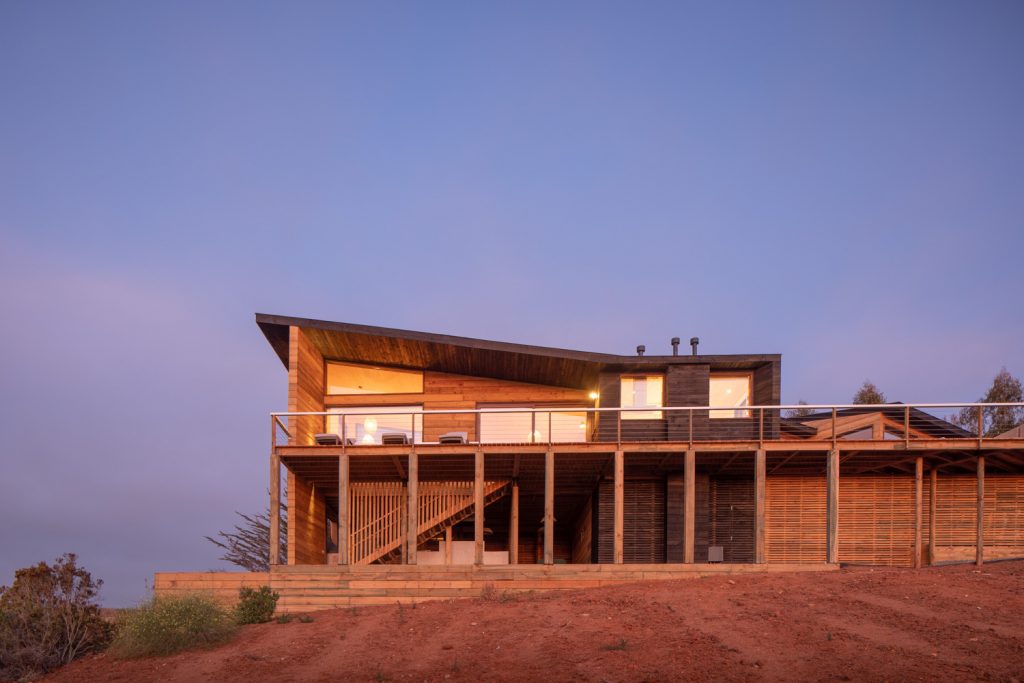
The house is positioned about 500 meters from the sea, at a height that allows the owners to fully appreciate the view as well as the sunsets over the Pacific Ocean. In terms of settings, this one really is tough to beat and it’s not just the extraordinary views that it’s got in its favour, it’s also pleasingly luxurious throughout and serves as a wonderful, relaxing retreat for its owners.
Countryside Retreat
PC21 House from Exteria Architects is located adjacent to a ravine to the north while the views open out towards the countryside and the Pacific. The design is made up of three blocks that on one side open towards the views (the sea, the ravine and the countryside to the north) while closing up forming a courtyard to the east which is protected, contained and terraced for the ultimate relaxing space for the owners.
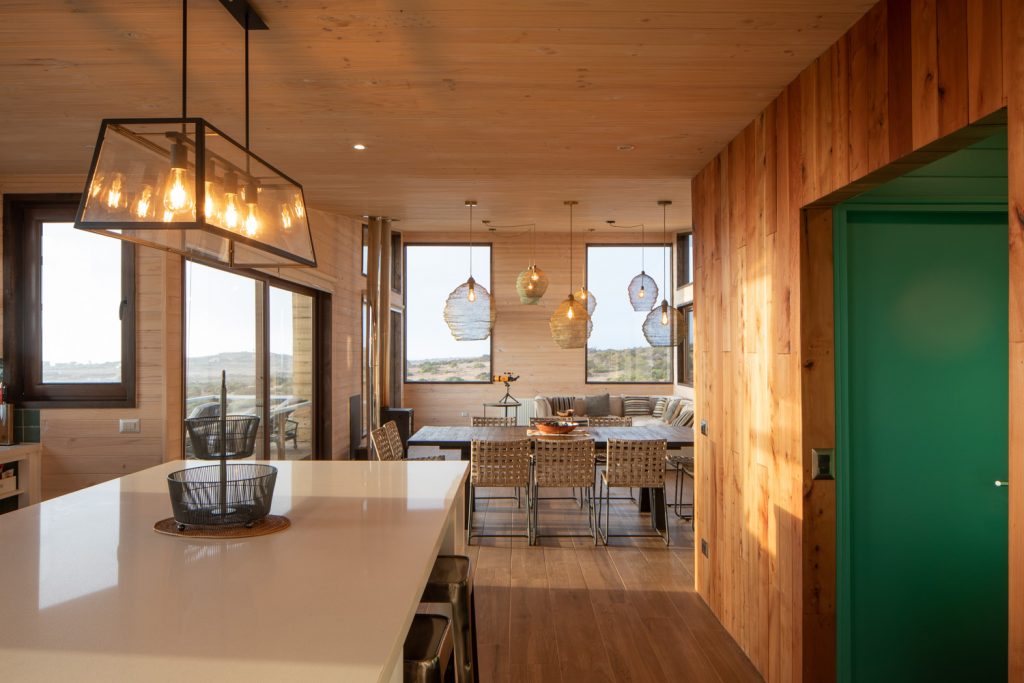
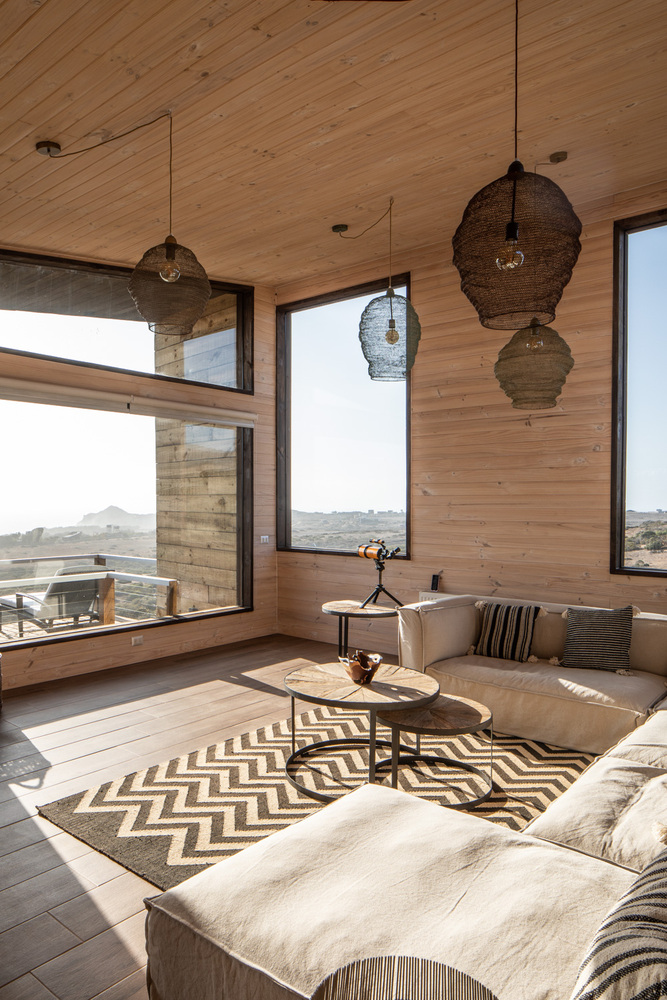
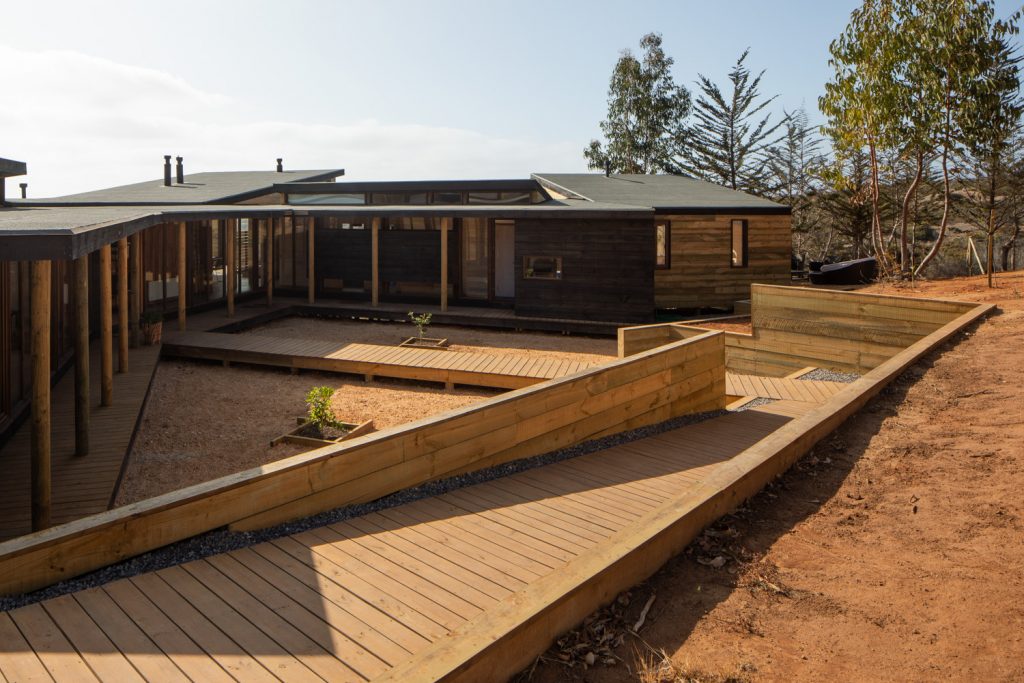
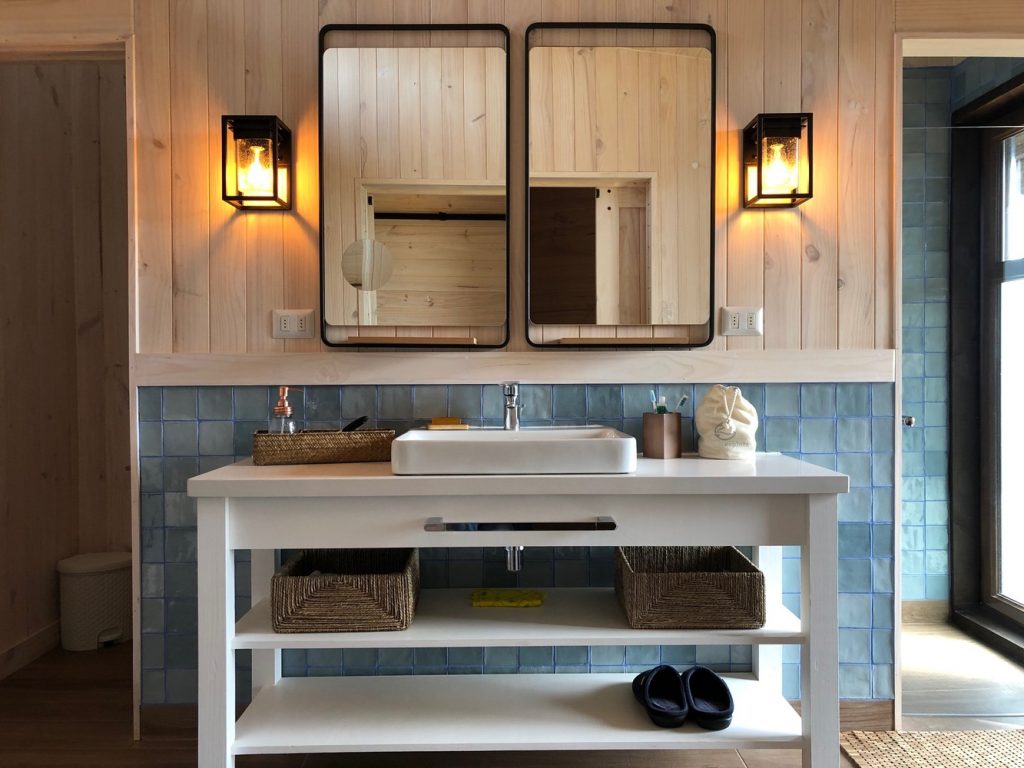
Each of the three blocks of PC21 House responds to different uses of the home. These, in turn, are volumetrically differentiated: their main spaces boast sloping ceilings that open out towards the mesmerising views and bathe the home in an abundance of natural light. The circulations, in turn, are treated as attached, flat and open sub-volumes for a flowing aesthetic throughout the home.
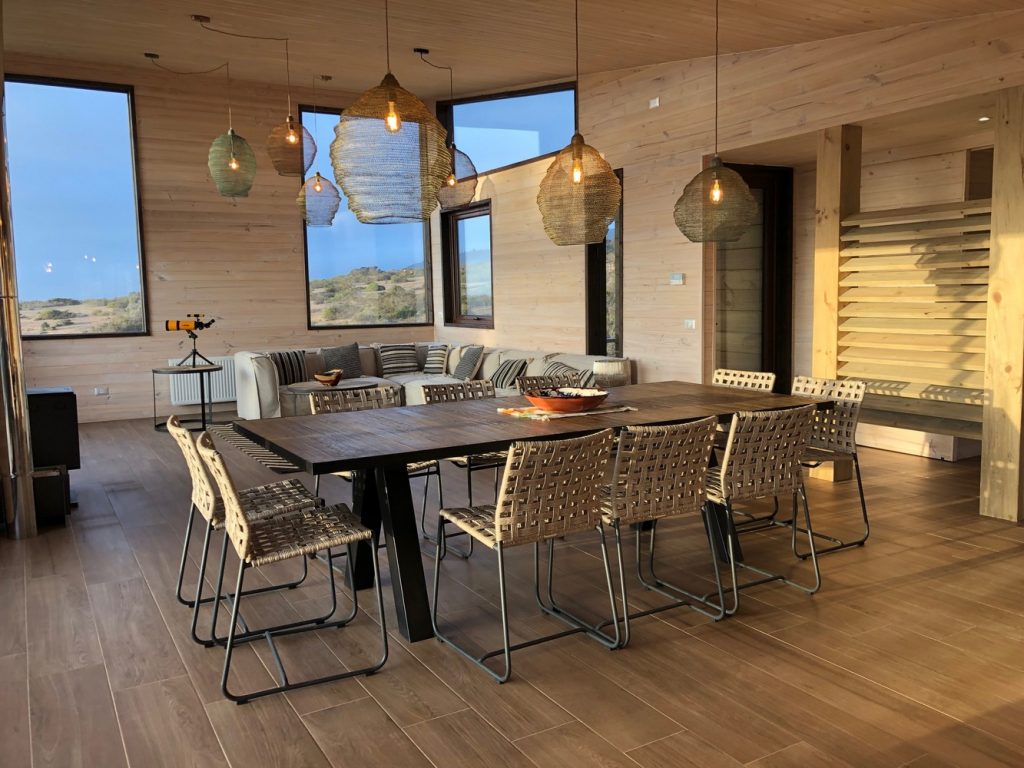
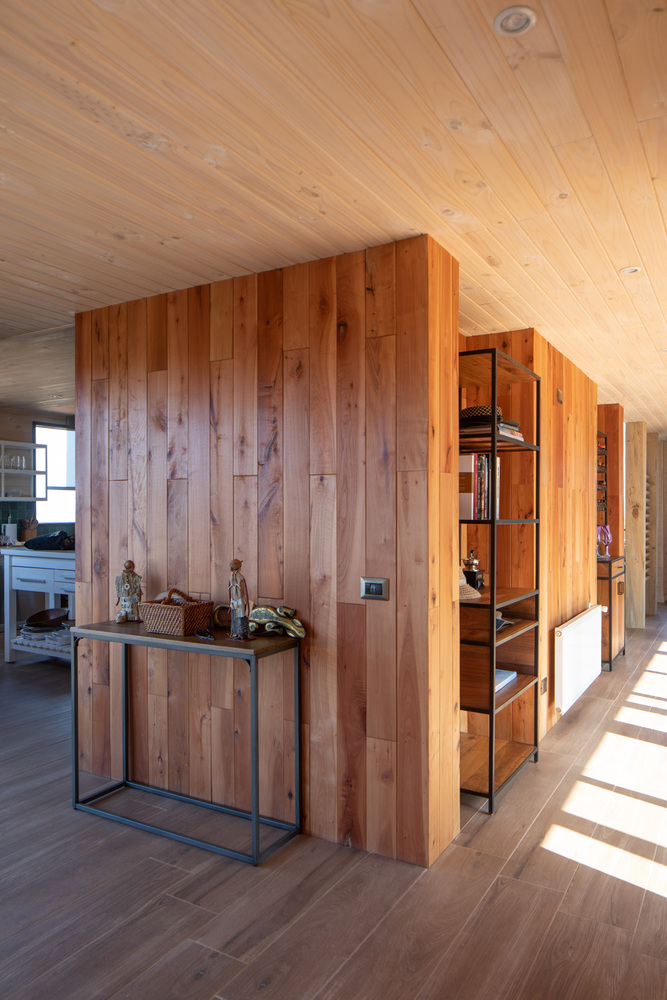
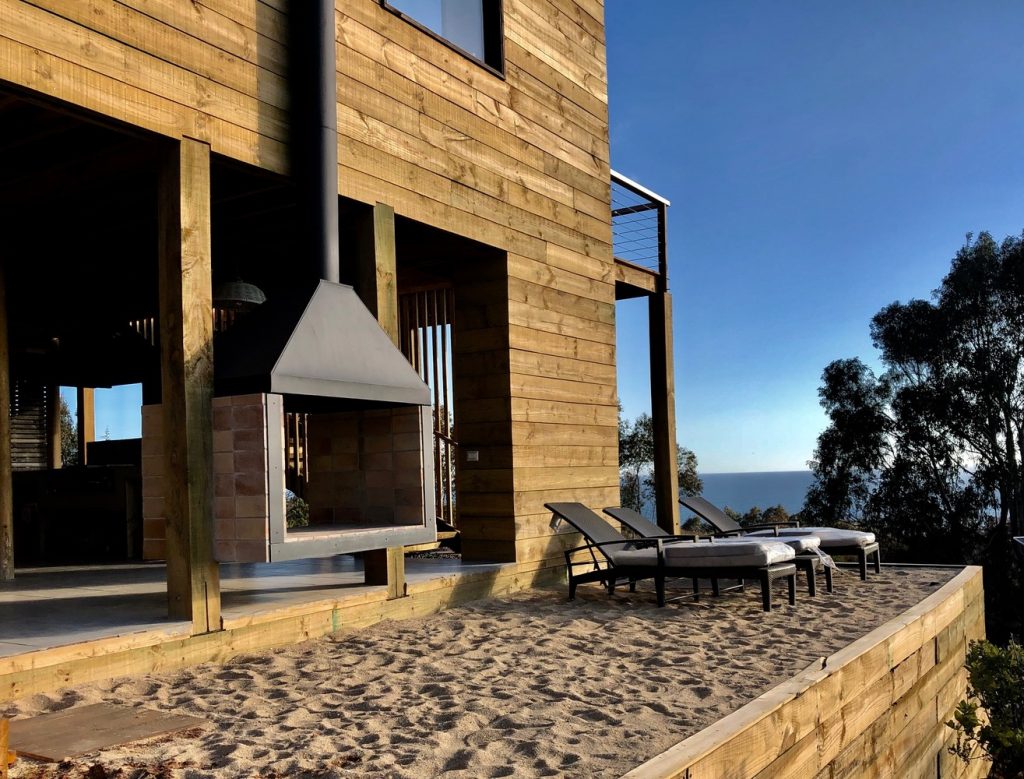
The main block of PC21 House, which is where the entrance is found, contains the access hall, the dining room, the kitchen and the most important elevated terraces with those incredible sea views. The second volume faces the north and houses the master suite, a bathroom and two private terraces: one to the east to be used in the mornings and one to the north for taking in the sunsets in the hot tub.
Majestic Materials
Brushed pine was utilised for the claddings of the interior walls, except for a section by the entrance hall, which hides a storage space that is part of the kitchen, where brushed and polished cedar wood was deployed. Porcelain tiles were used for the floors throughout the house in order to unify spaces.
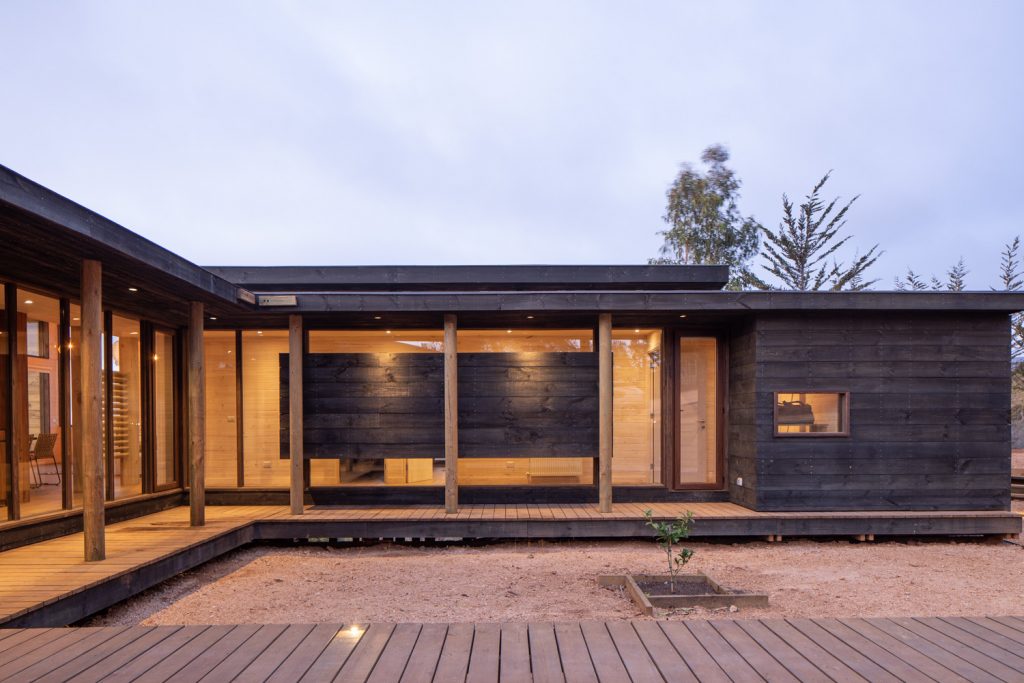
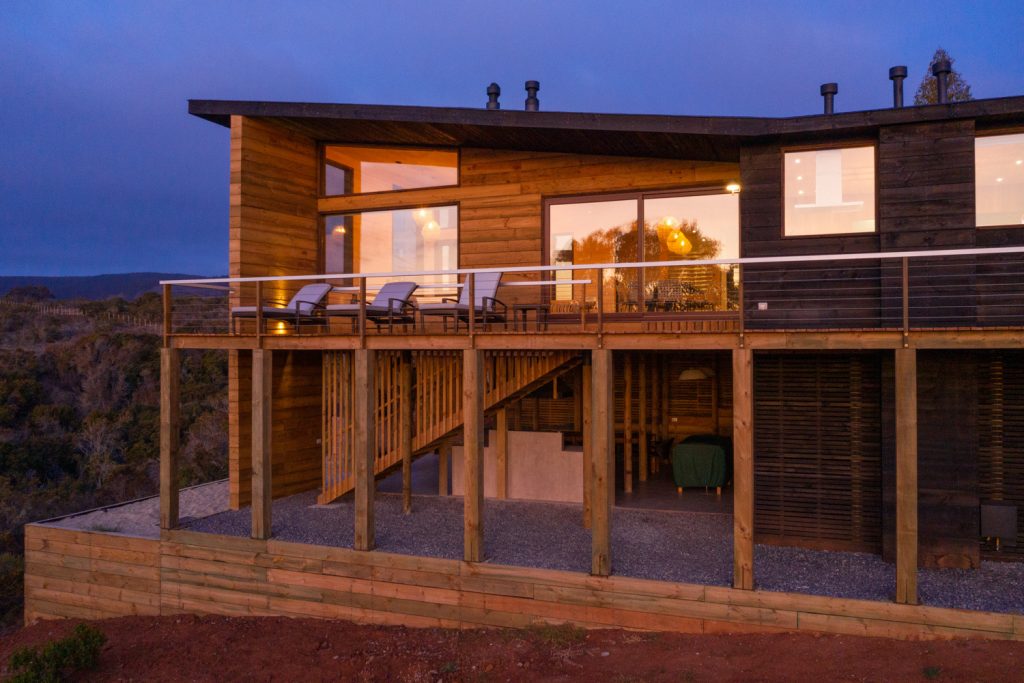
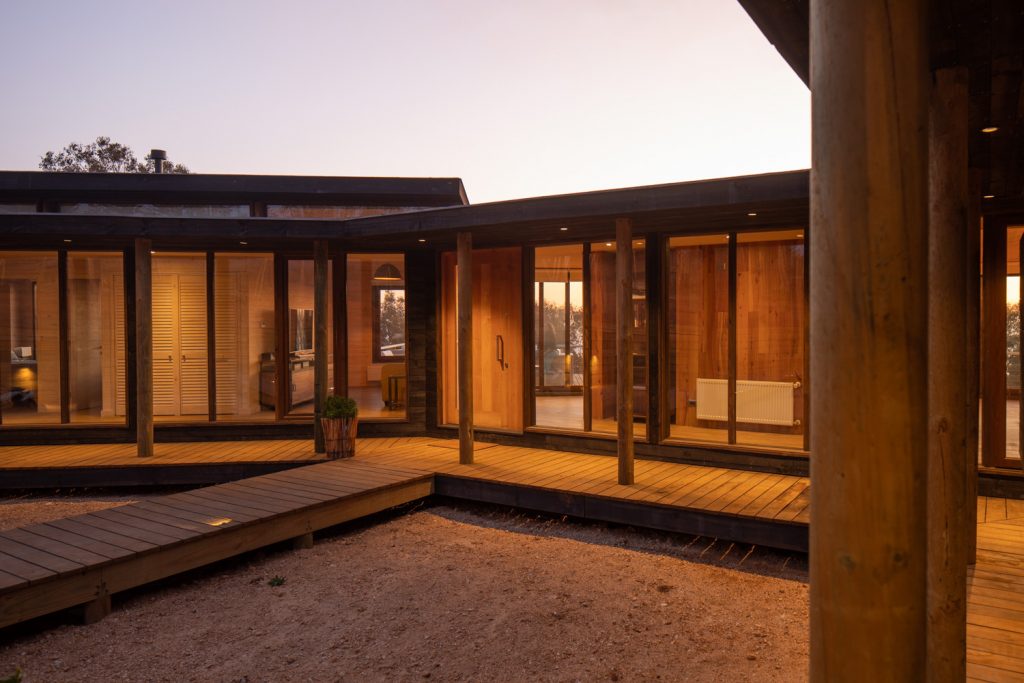
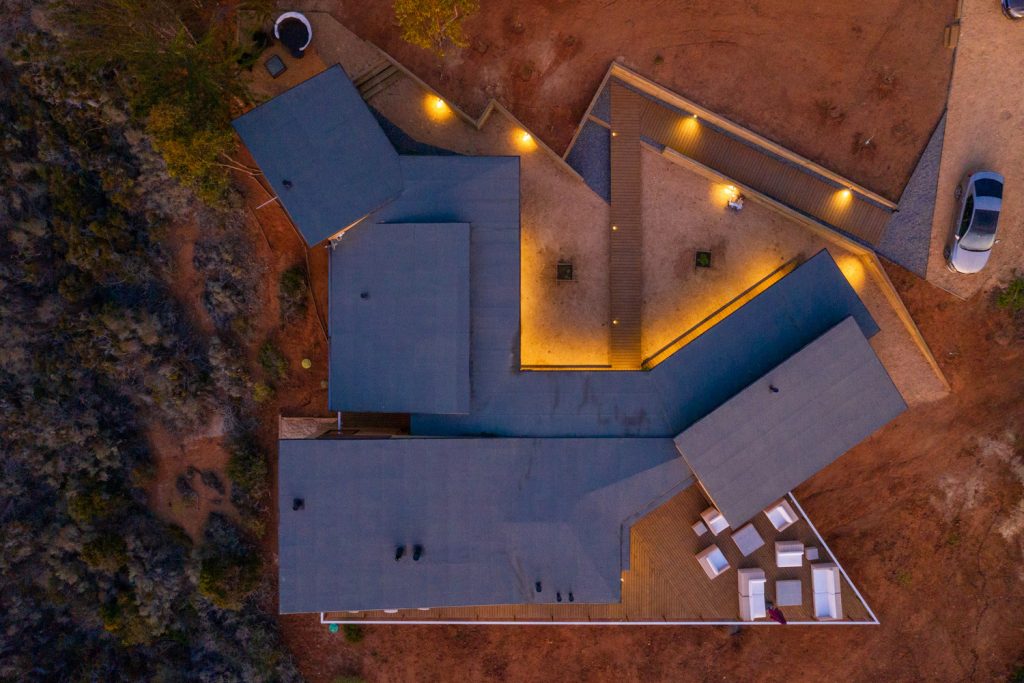
The exterior spaces of PC21 House that surround the entrance are home to a selection of vegetation and has been designed to be low maintenance, favouring the materiality of the architecture making it the main protagonist that gives the space its aesthetic impact and visual appeal.
- One Pack to Rule Them All: The YOMP YCO-2 30L Backpack - April 29, 2025
- Custom Comfort for Camp: The Rumpl Wrap Sack 20° Sleeping Bag - April 29, 2025
- 5 of the best American Tour Holidays from TUI - April 29, 2025

