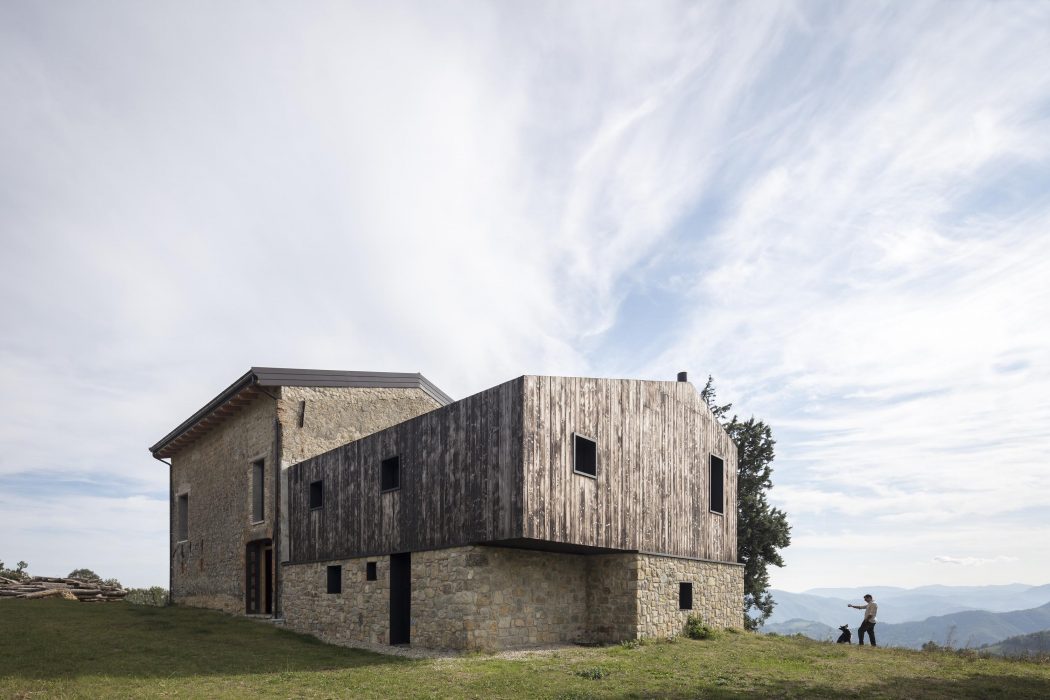There is something about ancient properties being bought into the 21st century with an architectural design overhaul that we just can’t get enough of here at Coolector HQ and one of the best examples we’ve seen of this of late is the breathtaking Ca’ Inua House from Ciclostile Architettura. Located in Menelana in Italy, this spectacular home is the perfect combination of old meets new and will score highly amongst modern architecture aficionados.
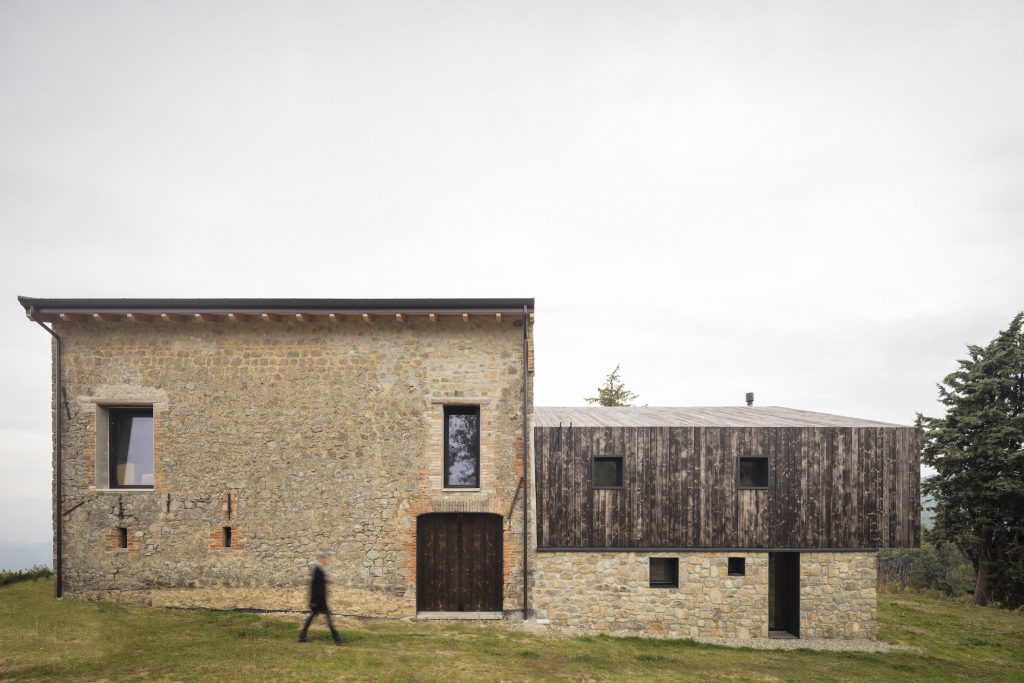
There is some 400m² of living space in Ca’ Inua House and this is combined between the old and new parts of this glorious looking residential property. Kainua is the ancient Etruscan city that stood near the current town of Marzabotto and this majestic home is a reference to the typical toponyms of mountain farmhouses. Inua is an Inuit language word that means “the essence of all things”, it is a spiritual concept that unites all beings and that is the principle of harmony between the living.
Old Meets New
We’re always amazing with how well architects are able to tally together an ancient looking structure with something a good deal more modern and the Ca’ Inua House is a prime example of this in action. The new part of this build is a volume in stone and wood that has its roots in the mountain on which it resides; a solitary object that expresses an intense relationship with the primordial energy and the geology of the mountainous landscape that surrounds it.
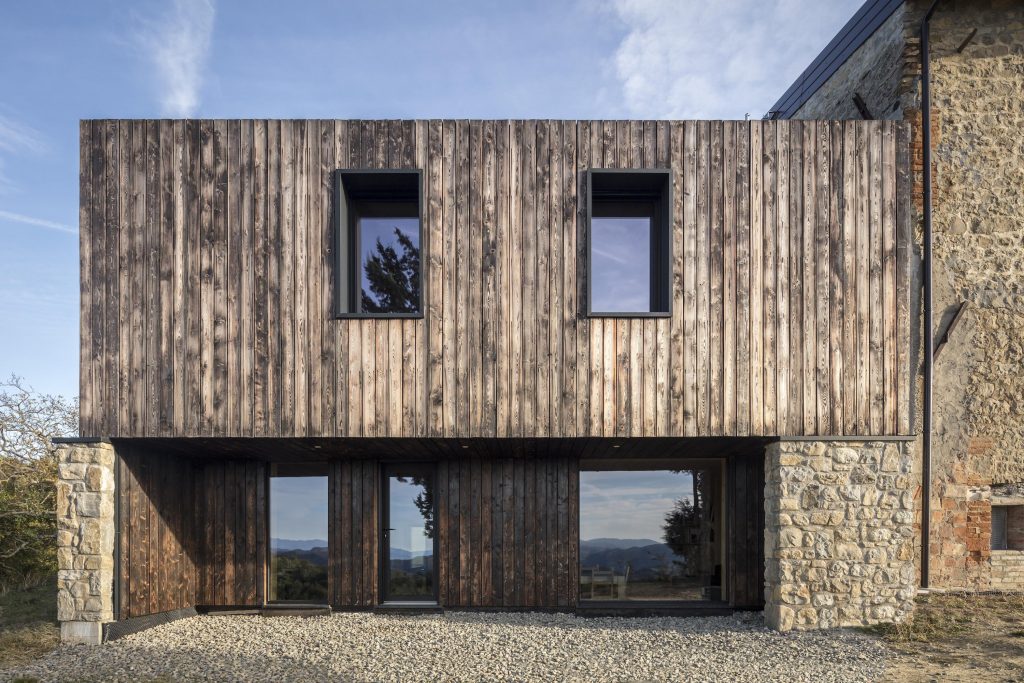
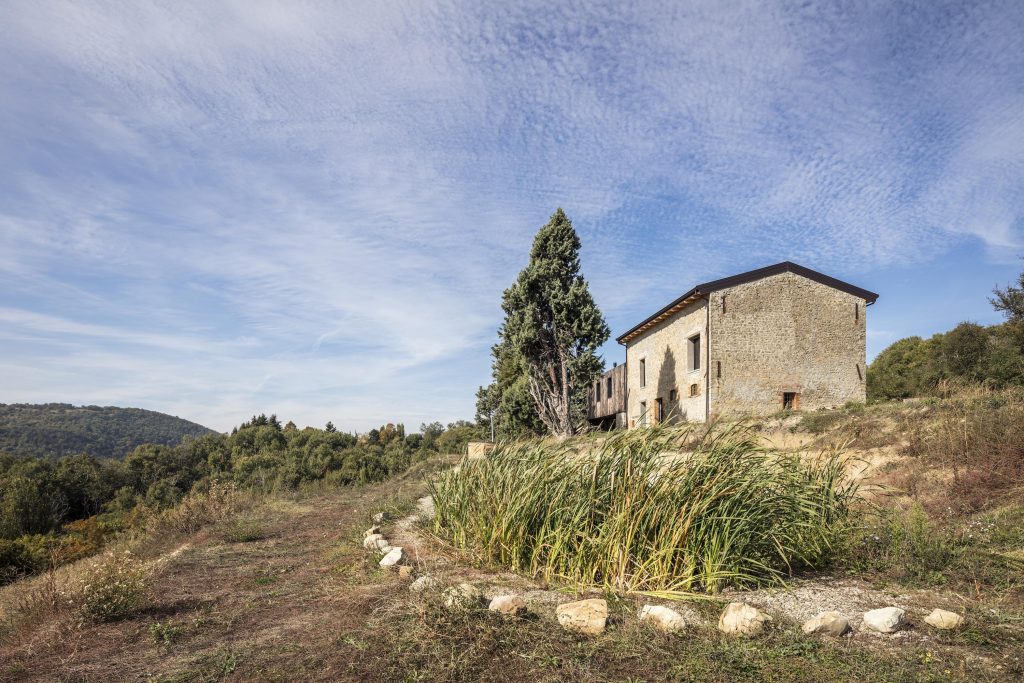
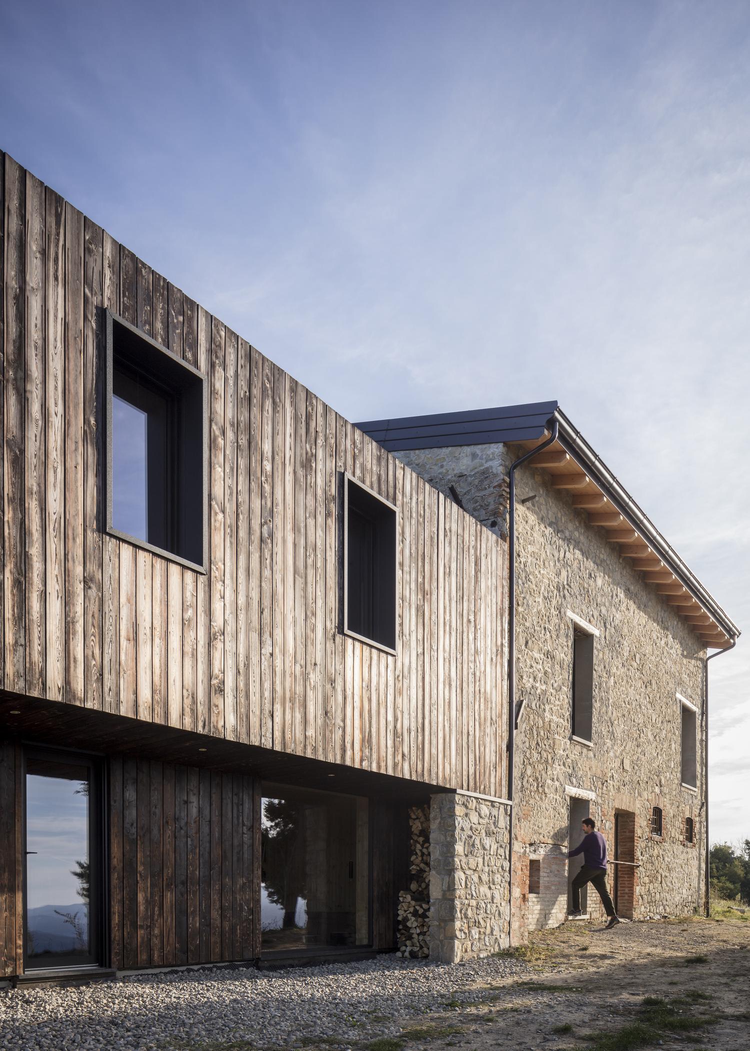
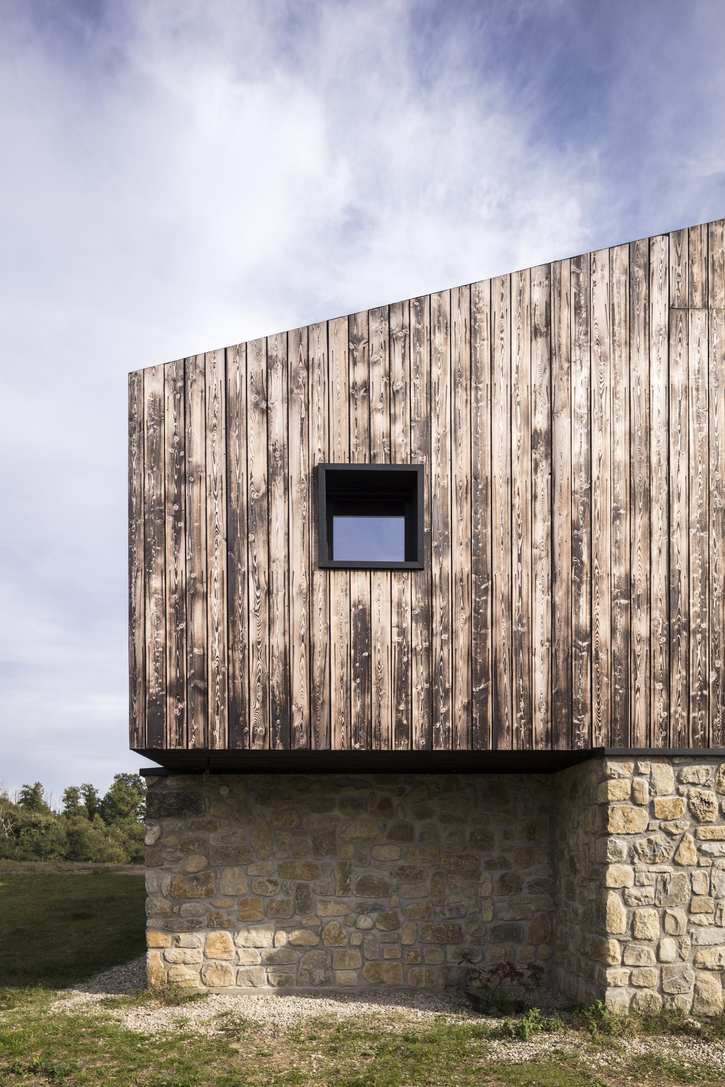
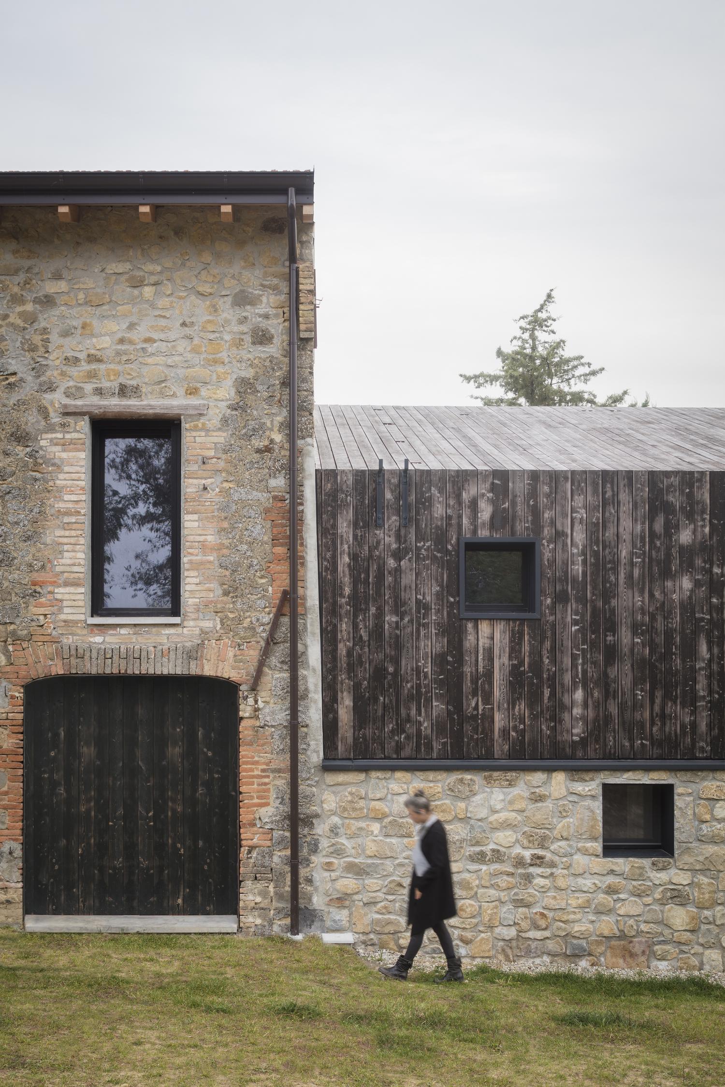
The impactful nature of the landscape in which Ca’ Inua House from Ciclostile Architettura is located required a delicate and careful approach, as the new building had to present itself as a timeless object, one of the elements of the natural landscape and not to be a jarring impact upon those who witness it. As you can see, the architects have delivered this objective with some considerable aplomb.
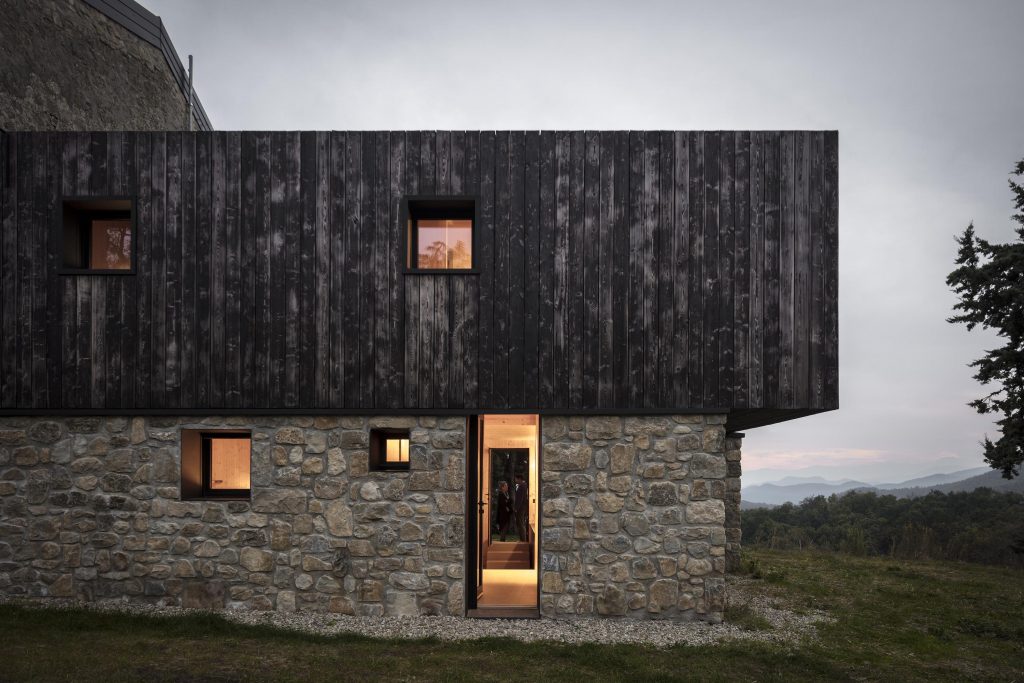
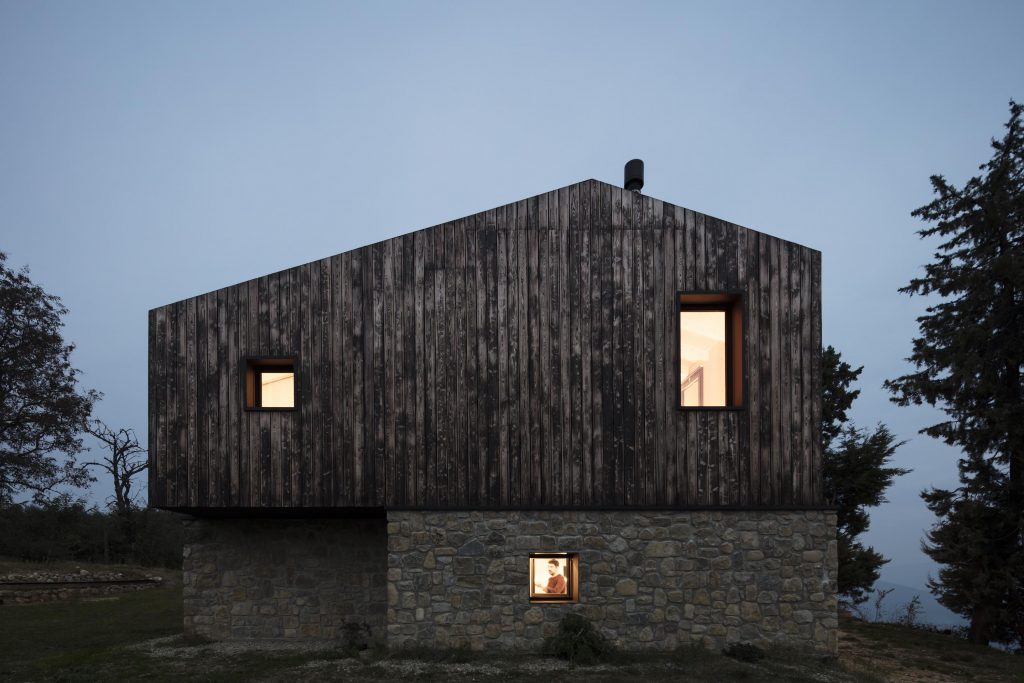
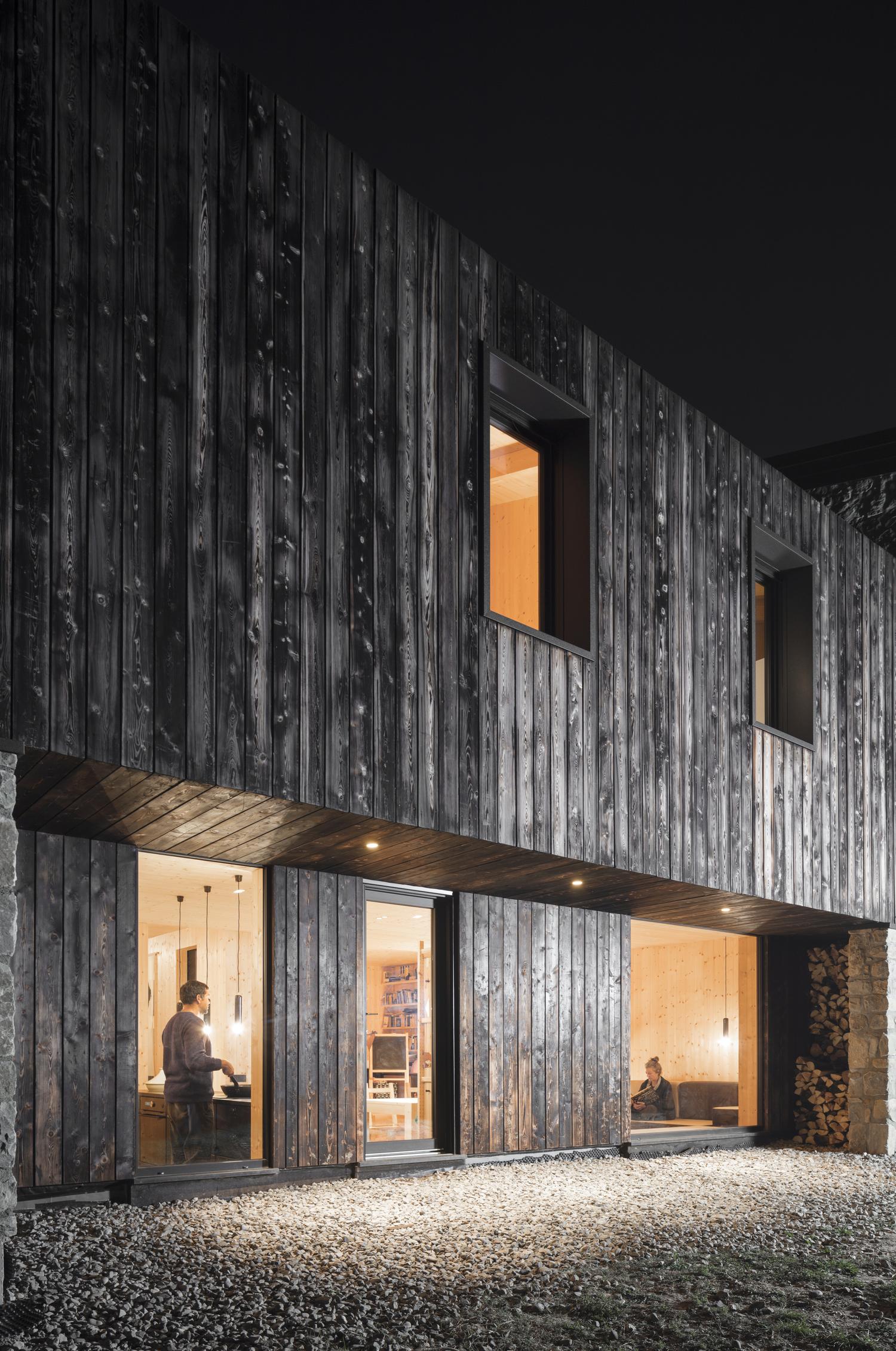
The house and workspace of the artistic duo Panem et Circenses, was obtained from the demolition and reconstruction of the old farmer’s house, and sits on two levels, the ground floor is partially embedded in the ground to strengthen this building / nature link; a design feature that alters the internal/external perception by bringing the sight lines closer to the ground.
Finding the Right Materials
The new stone wall on the ground floor of Ca’ Inua House (rebuilt on the footprint of the old wall), serves as a connecting element between the new house and the renovated barn. The new portion, with the structure in X-LAM panels, overlooks the main front only on the first floor, and elegantly positions itself in the mountainous landscapes.
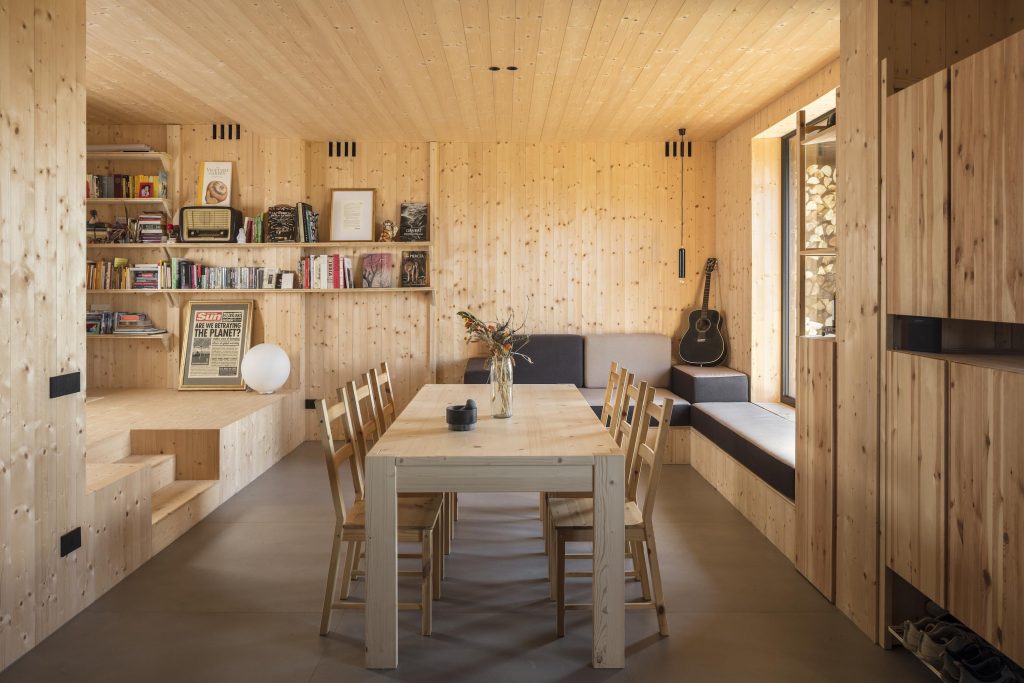
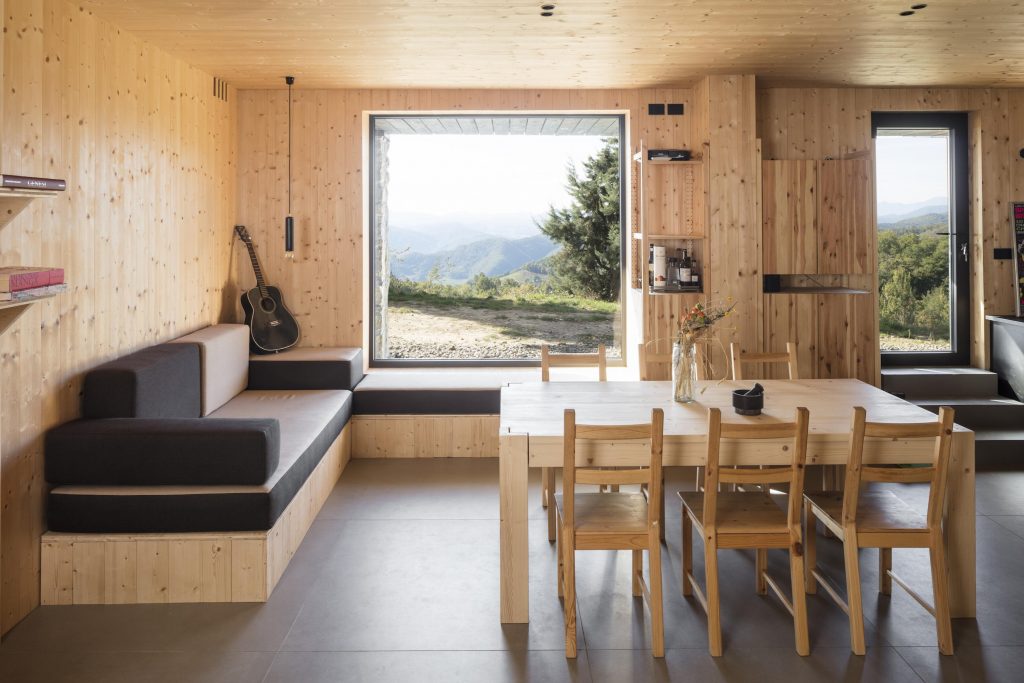
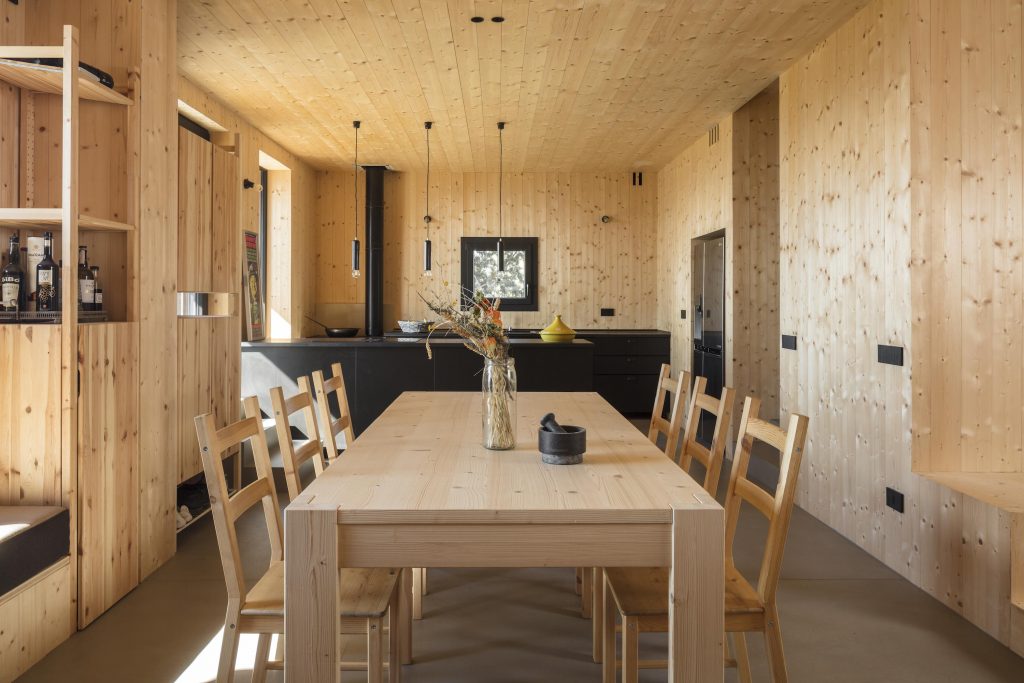
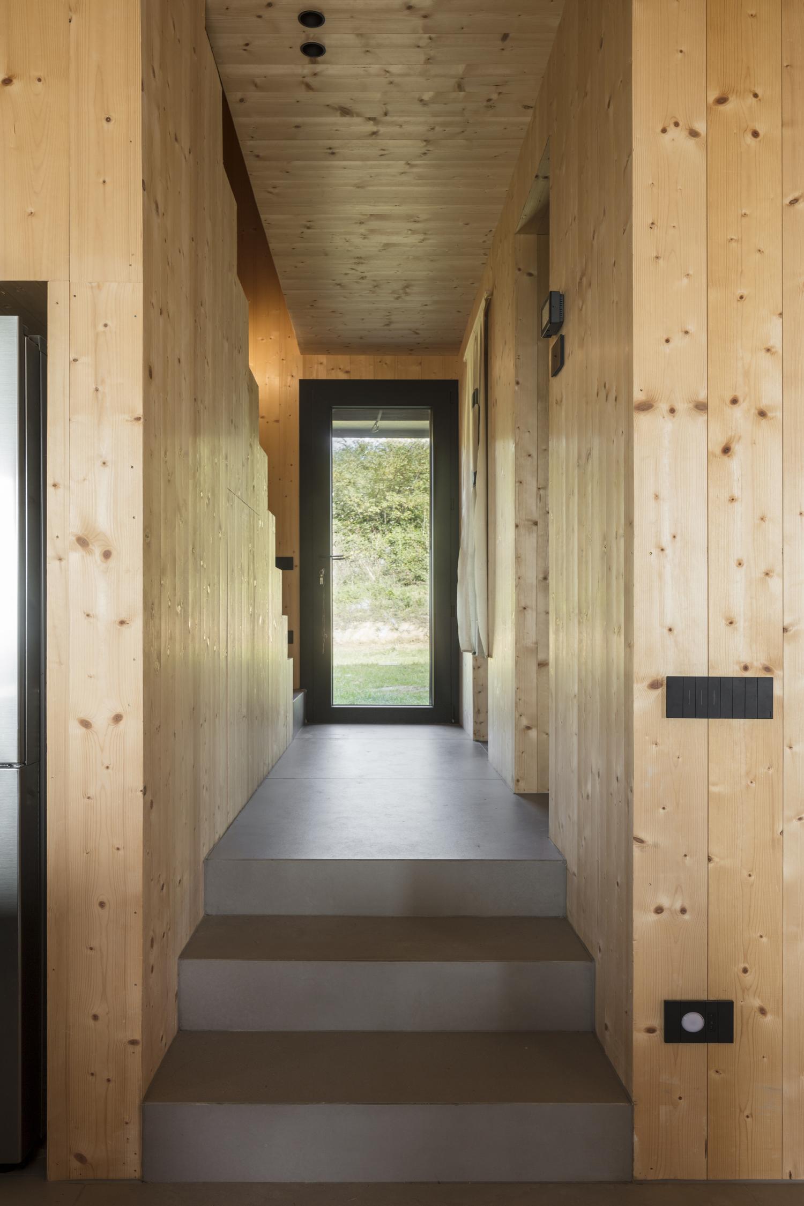
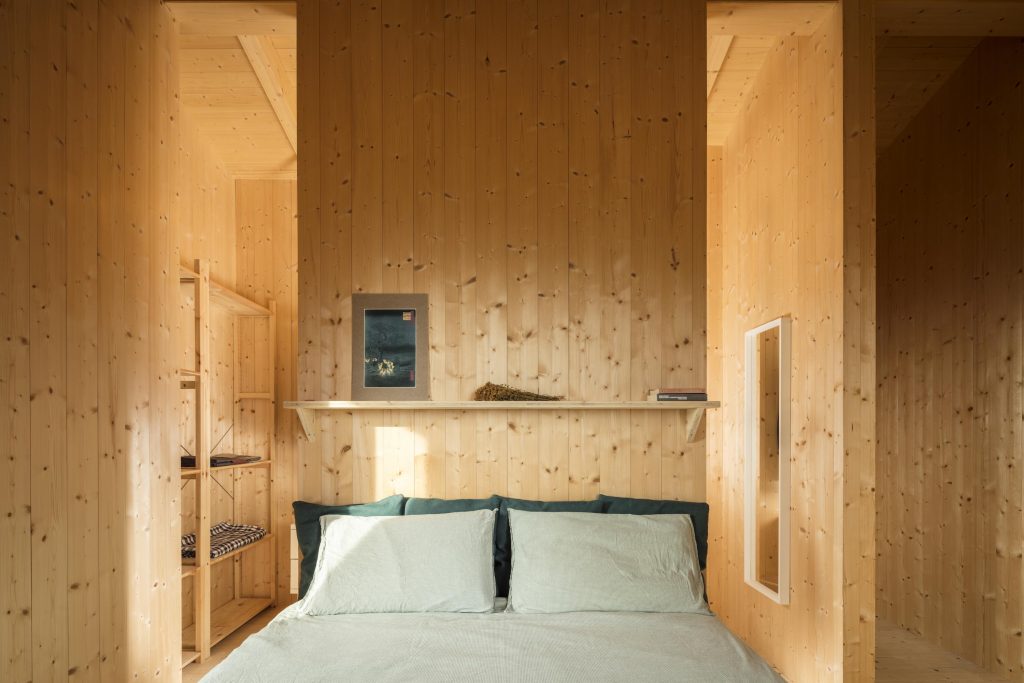
The covering of the exterior is in burnt wood, an ancient technique that is regularly found in the Apennines but also in very distant places all over the world. It is a technique inextricably linked to the territory but projected everywhere, an inclusive and welcoming common language.

