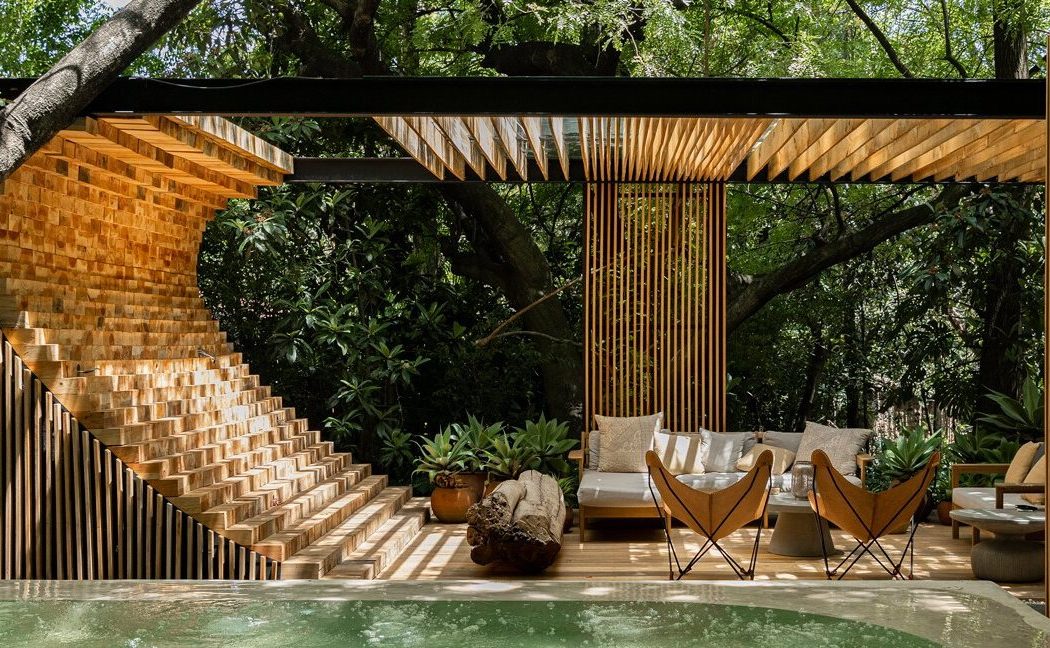Architecture is something that should be inspiring and turn heads and that’s definitely two traits which can be applied to the, frankly breathtaking, Casa Mague from Mauricio Ceballos X architects. If you like your design contemporary and dripping in cool, sleek lines, this is definitely one for you and you’ll be bewitched by the clever choice of materials throughout this majestic residential property.
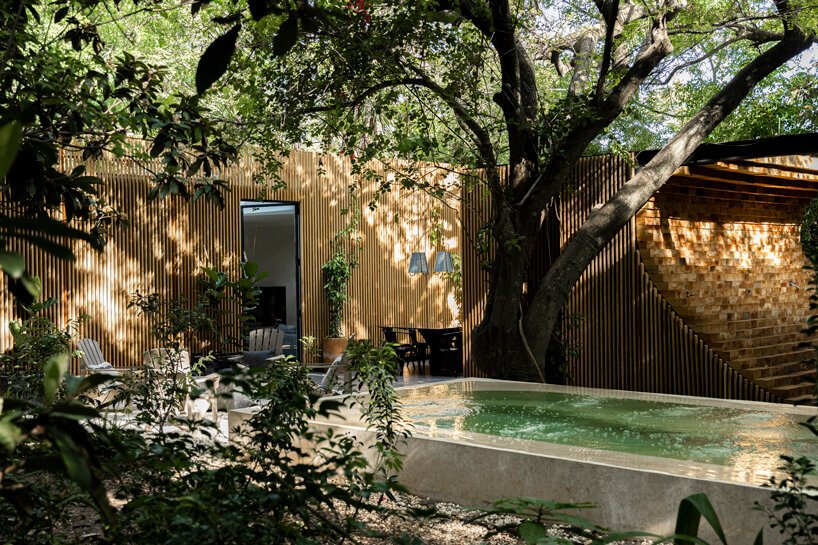
Located in Malinalco in Mexico, Casa Mague from Mauricio Ceballos X Architects is one of the most visually impressive pieces of home design we’ve seen in a while here at The Coolector and for those with a love of wood laden design, this one will be right up your street. The design carefully considers nature and the pre-hispanic history of the site and was chosen by the clients for its unique micro-climate and large trees, borders the Cerro de los Idolos (Hill of the Idols), which is where the Aztecs carved a ceremonial centre out of the mountainside.
Impeccable Design
For Casa Mague, the architects made the decision to follow the Mesoamerican worldview, where trees have a symbolic meaning from the roots, to the trunks, to the canopy. As in these three parts of a tree, they divided the project into three different sections: the first one, a mirror base that reflects the ground and gives the architecture an aesthetic of floating; then, the living areas can all be found on the same level where everyday life takes and, last but not least, the natural outer cover which is formed by the foliage of the trees that surround the home.
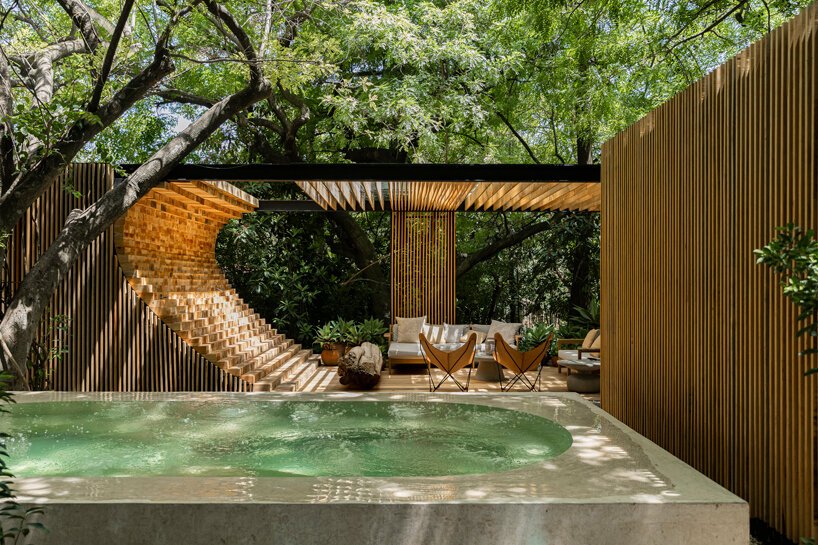
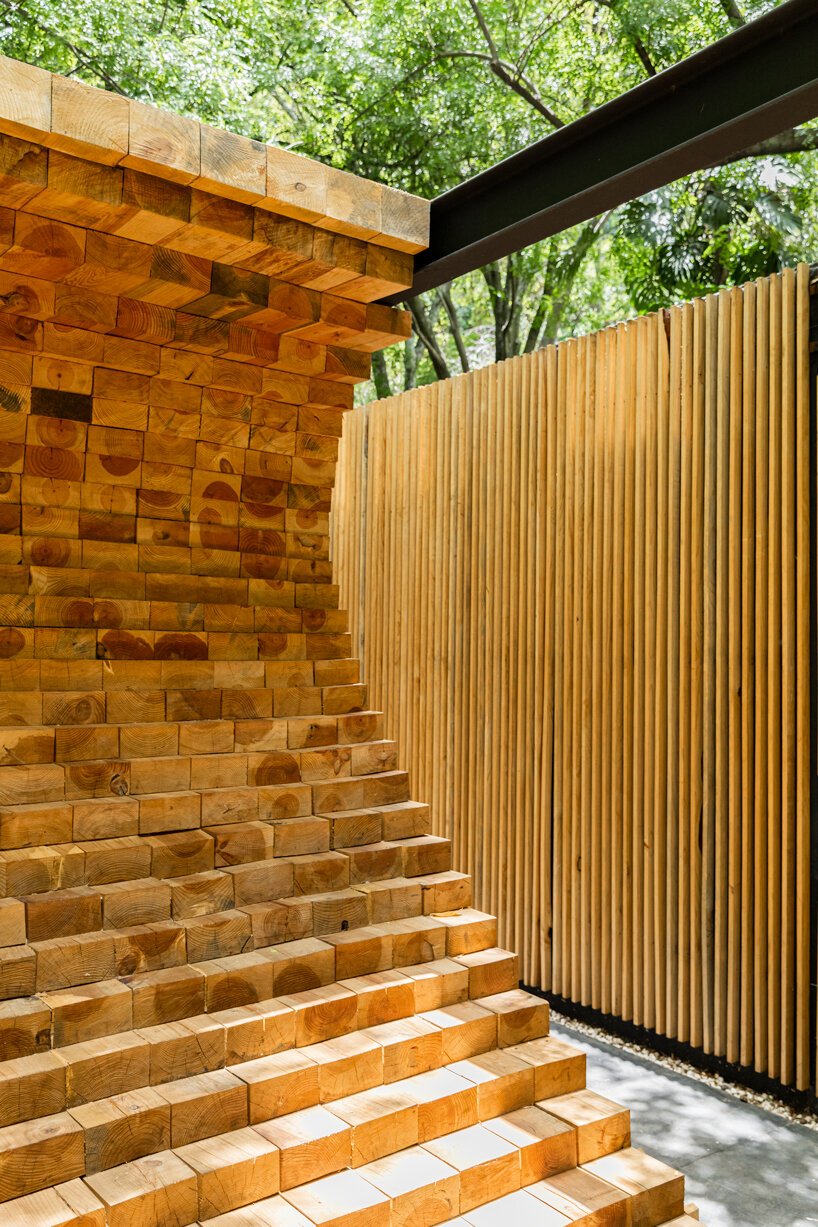
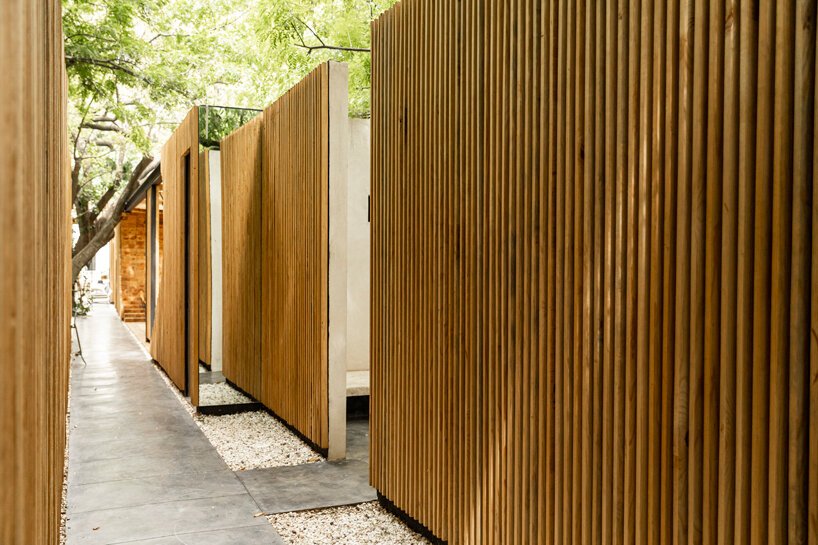
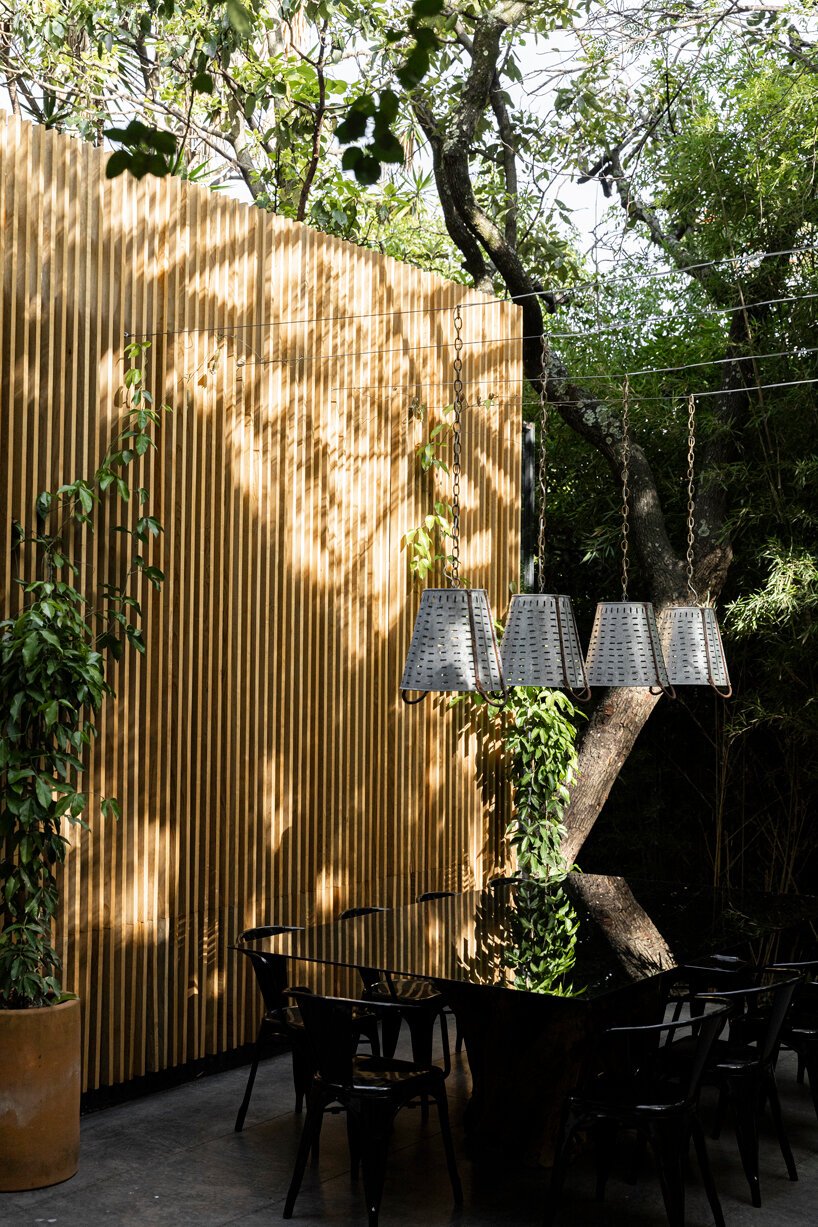
When considering the residential layout on the site, the architects behind Casa Mague were careful not to disturb any existing trees, which led to a floor plan that weaves its way around the existing nature on the plot. Built across a single-story, the stunning home is made up of a series of flexible volumes that are separated by open spaces which includes the main circulation, an array of terraces, and a large gathering space for socialising. in this way, the indoor and outdoor sections are as one, and residents are always in close contact with nature as they go about their day.
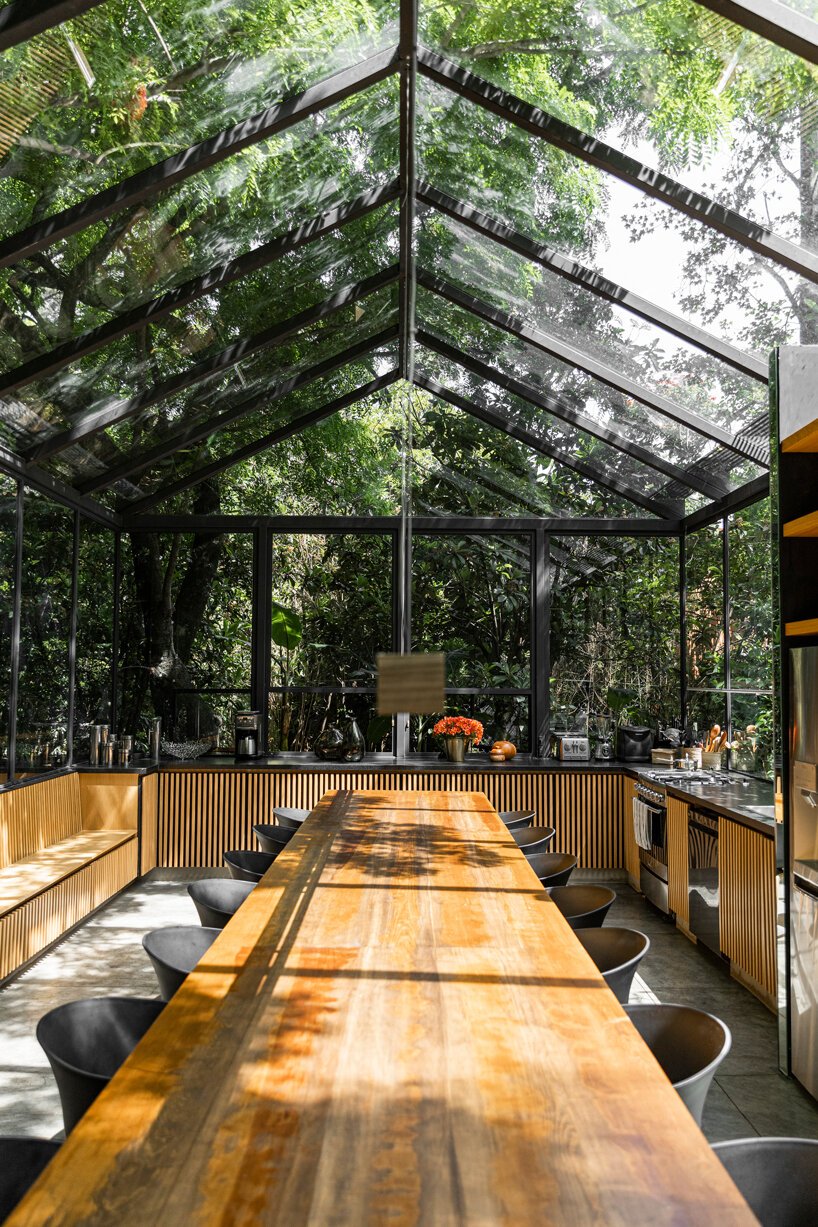
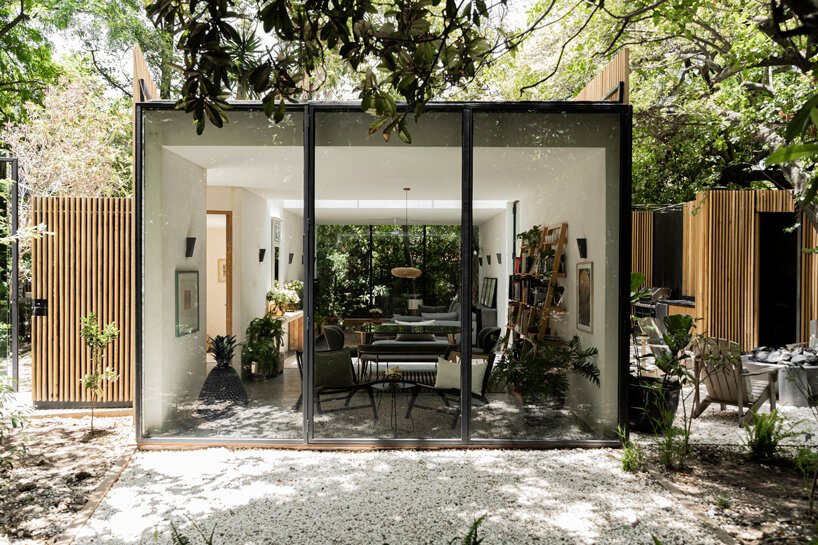
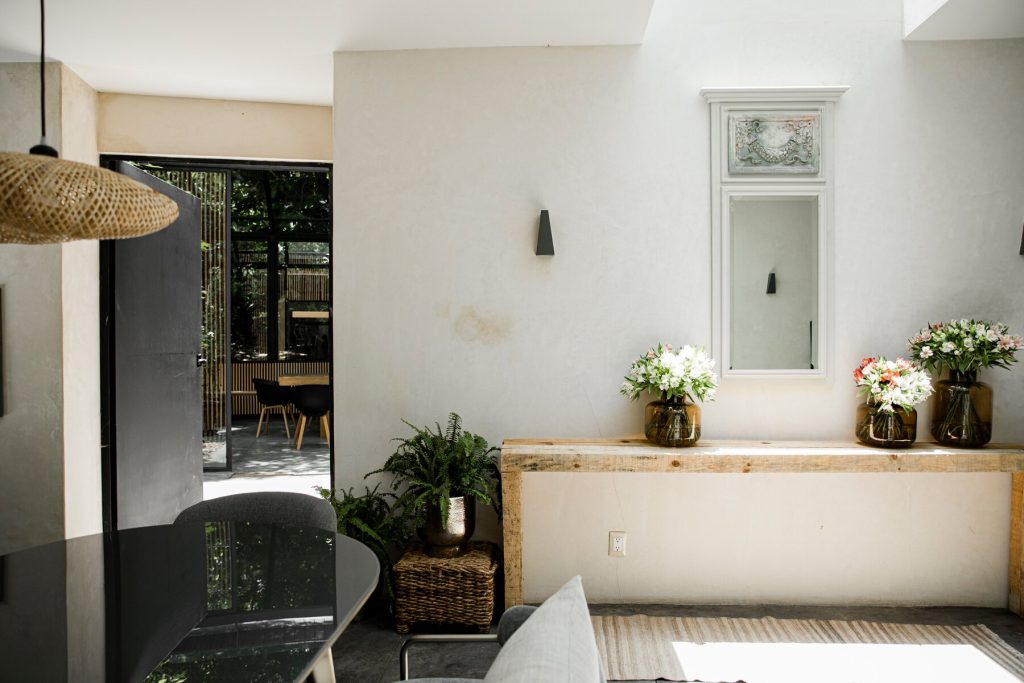
One of the most striking features of the project is undoubtedly the open plan living room that echoes the nearby Aztec buildings with a pyramid-esque blocks of wood that curve up and around. On the opposite side to this space, you’ll find a jacuzzi and a fire pit made from stone in reference to the ‘Molcajete’, which is a tool traditionally used in Mexican cooking.
A Matter of Materials
For the material palette, the Casa Mague is dominated by natural and local materials like wood, stone and chukum (which is an ancient mayan stucco). The architects also put sustainability front and centre on the build with a number of eco-friendly strategies: such as a minimal footprint, rainwater harvesting, grey and black water treatment, reuse for irrigation, reduction of energy usage through lights and sensors.
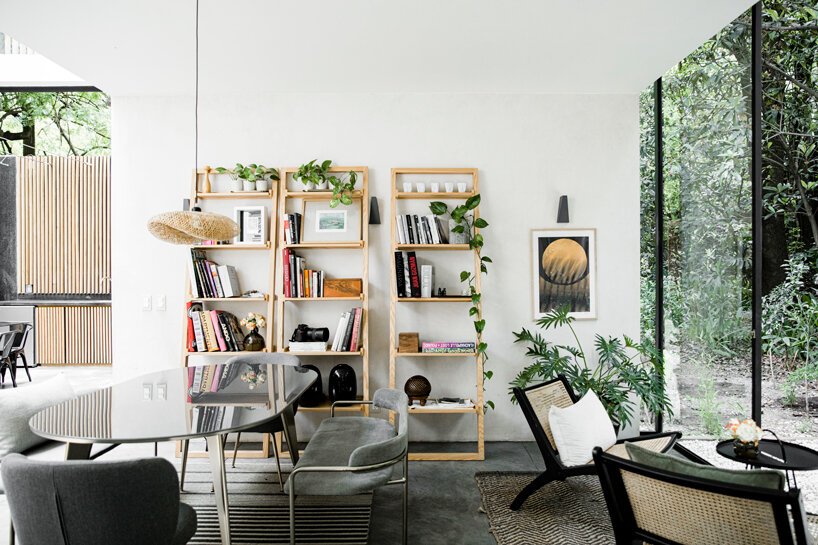
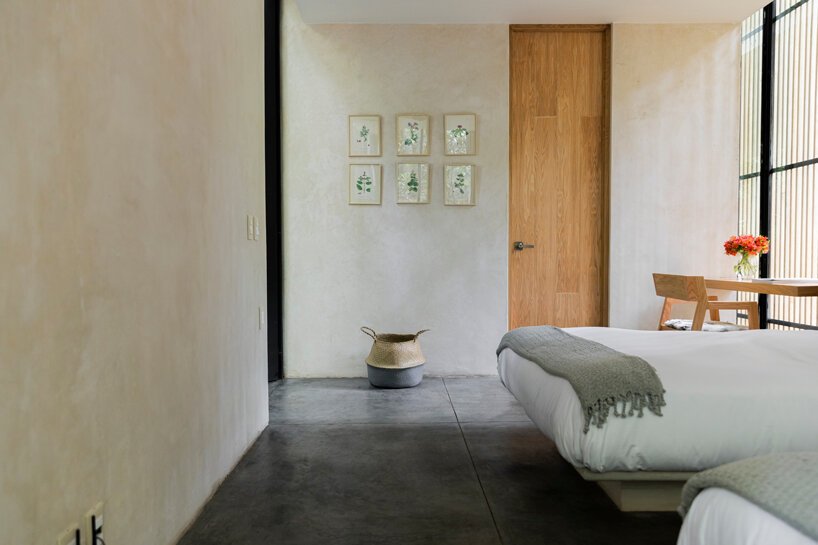
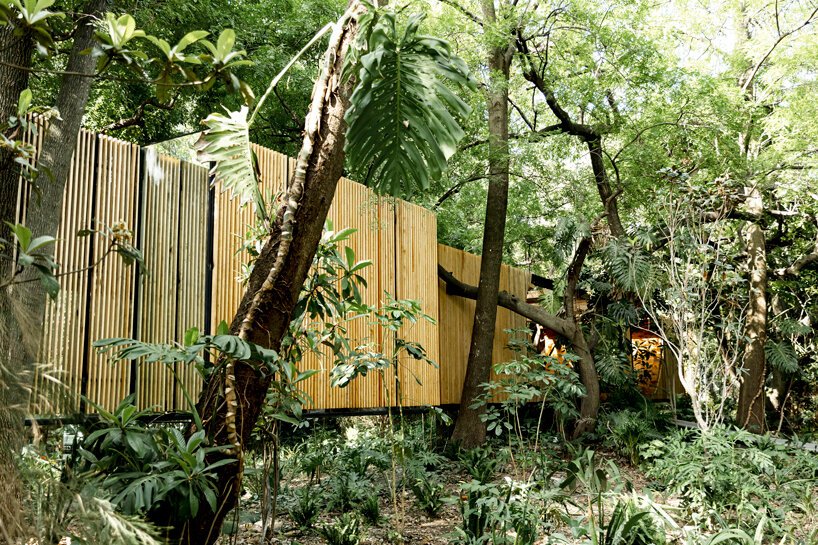
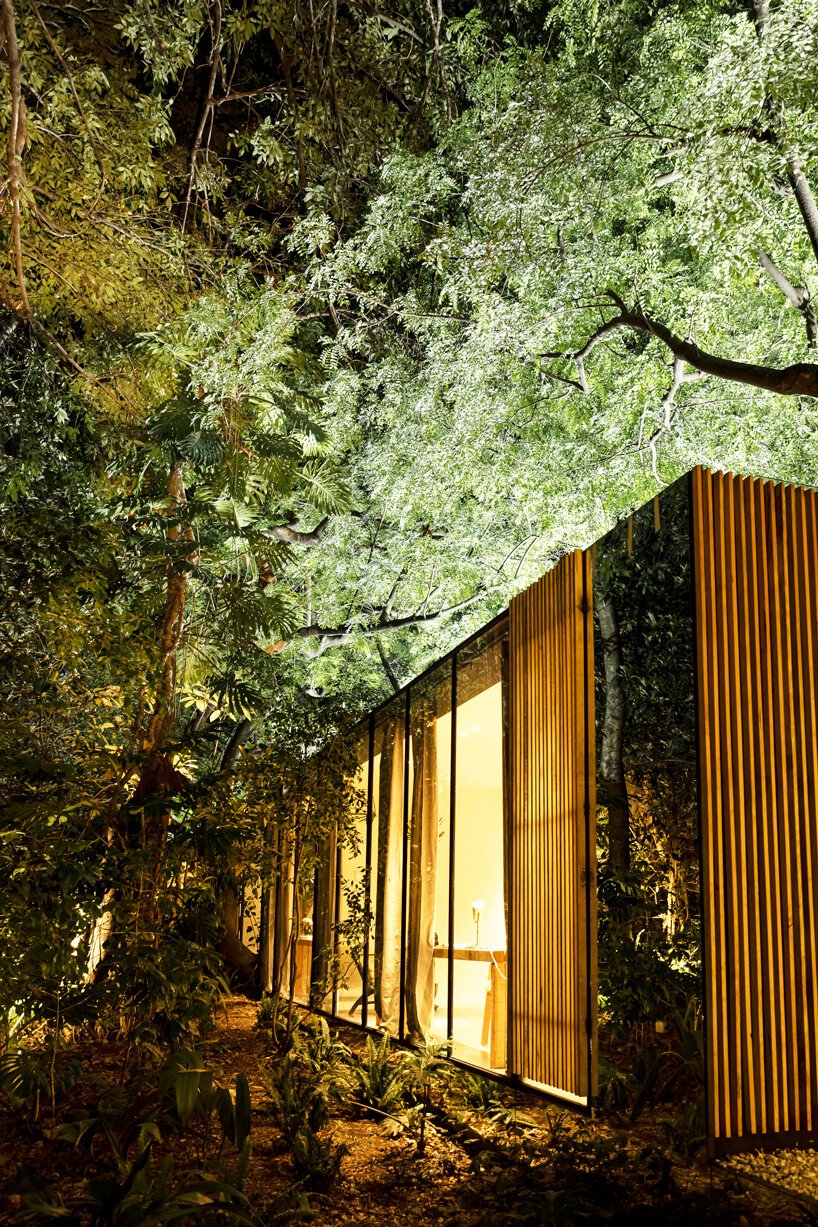
There is also an impressive waste management system for the creation of compost, and recycling of glass, aluminium and cardboard, using only local materials with low levels of VOC. A magnificent piece of modern Mexican architecture from Mauricio Ceballos X Architects and a spectacular addition to our list of favourite homes for 2021.
- &SONS Wyatt Slant Pocket Shirt: Rugged Charm Meets Modern Utility - December 19, 2024
- Prevail Onward Future Watch: A Modern Take on Military Timepieces - December 19, 2024
- Mammoth Overland WLY: The Ultimate Winter Warrior Trailer - December 18, 2024

