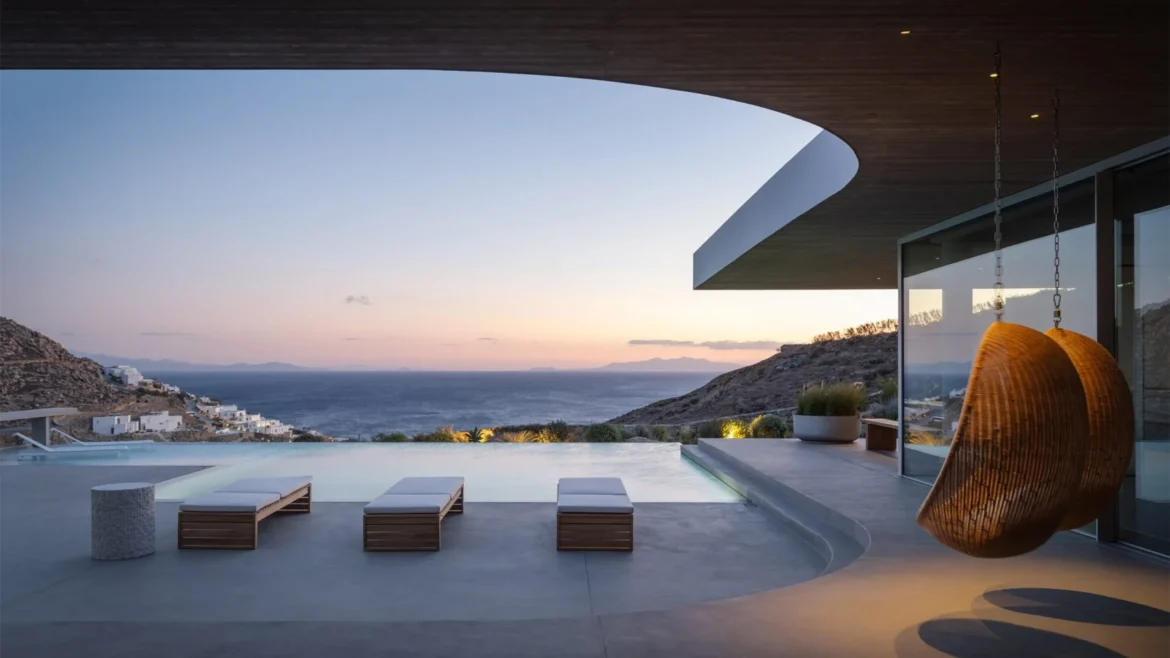Perched elegantly amidst the rugged beauty of Mykonos, Aimasia Residence is a villa that merges tradition with a splash of contemporary flair, brought to life by the creative minds at A31 Architecture and the iconic British designer Tom Dixon. Set against the backdrop of the Aegean Sea, this striking 850-square-metre abode stands out from the crowd—an oasis of sophistication that feels every bit a part of its natural surroundings.
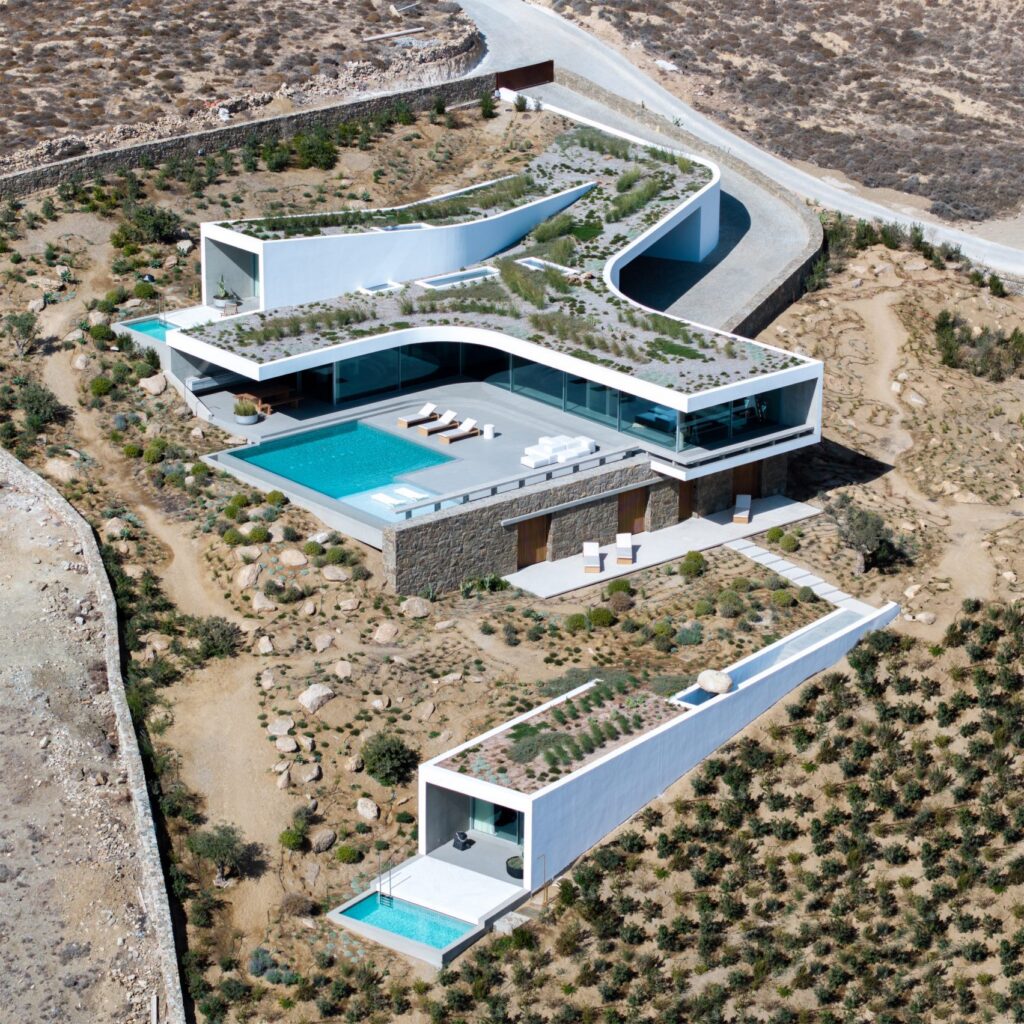
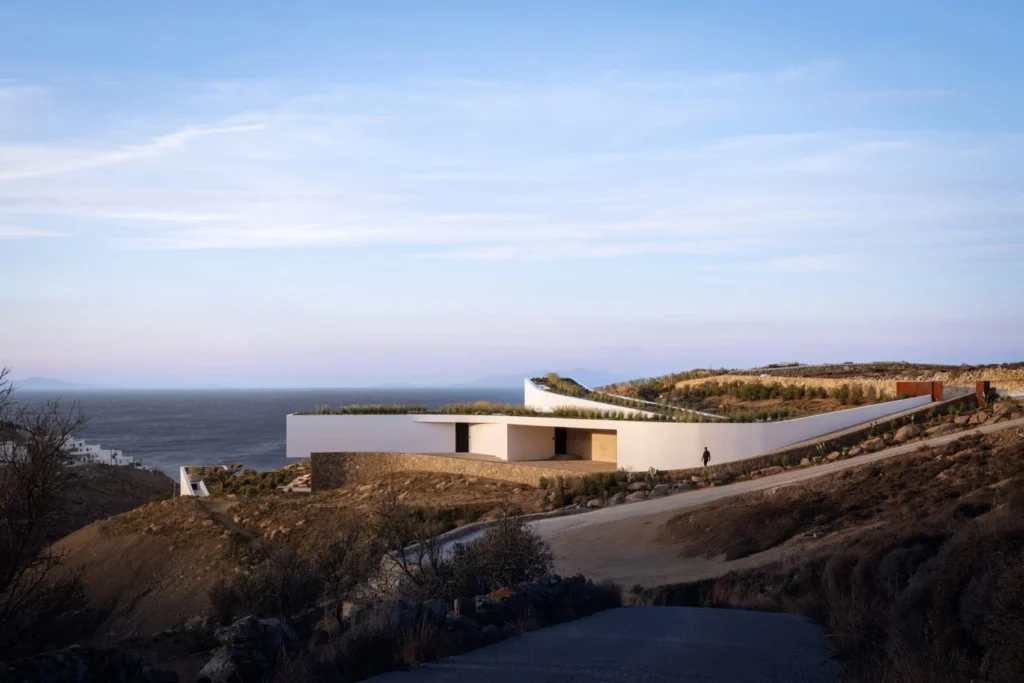
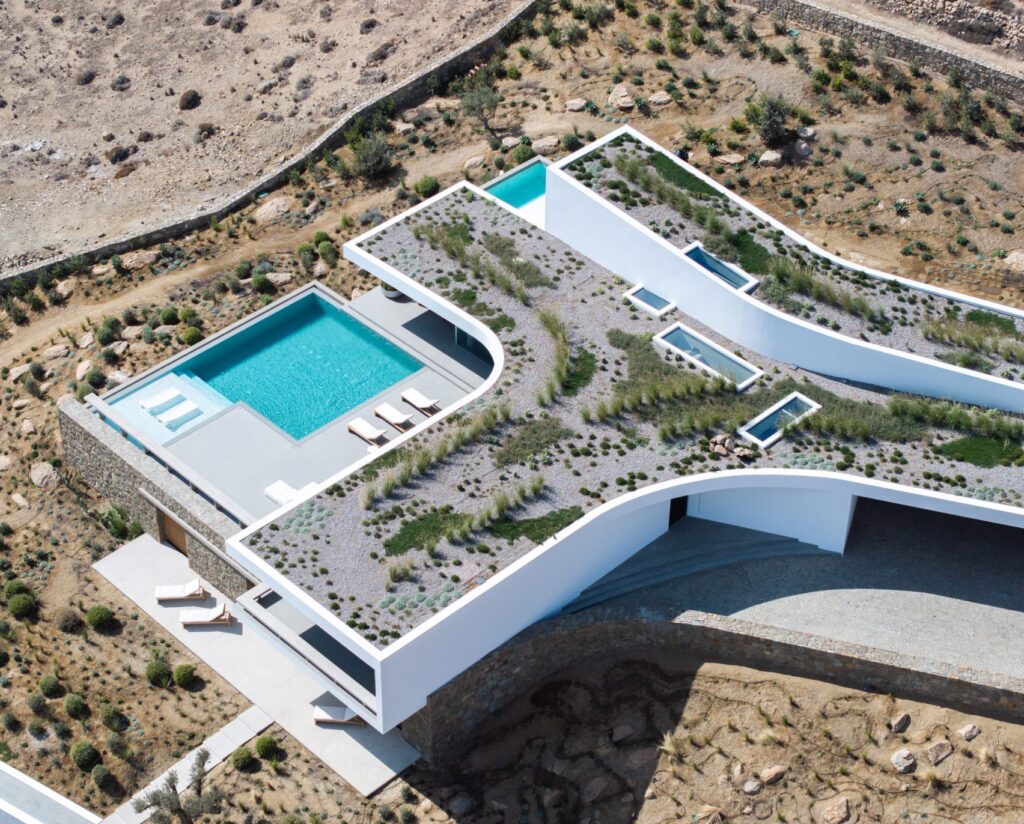
Nestled in the Elia region, Aimasia Residence makes a statement by blending seamlessly into the landscape, thanks in no small part to an existing 62-metre-long granite wall that serves as the “spine” of the home. This ancient wall not only anchors the villa to its place but also informs the overall design language—a symbiosis of raw materiality and refined living. Topped with a curving green roof that seems to grow organically from the hill itself, the villa deliberately defies the typical white boxy silhouettes that dominate Mykonos, instead opting for something more thoughtful, more profound.
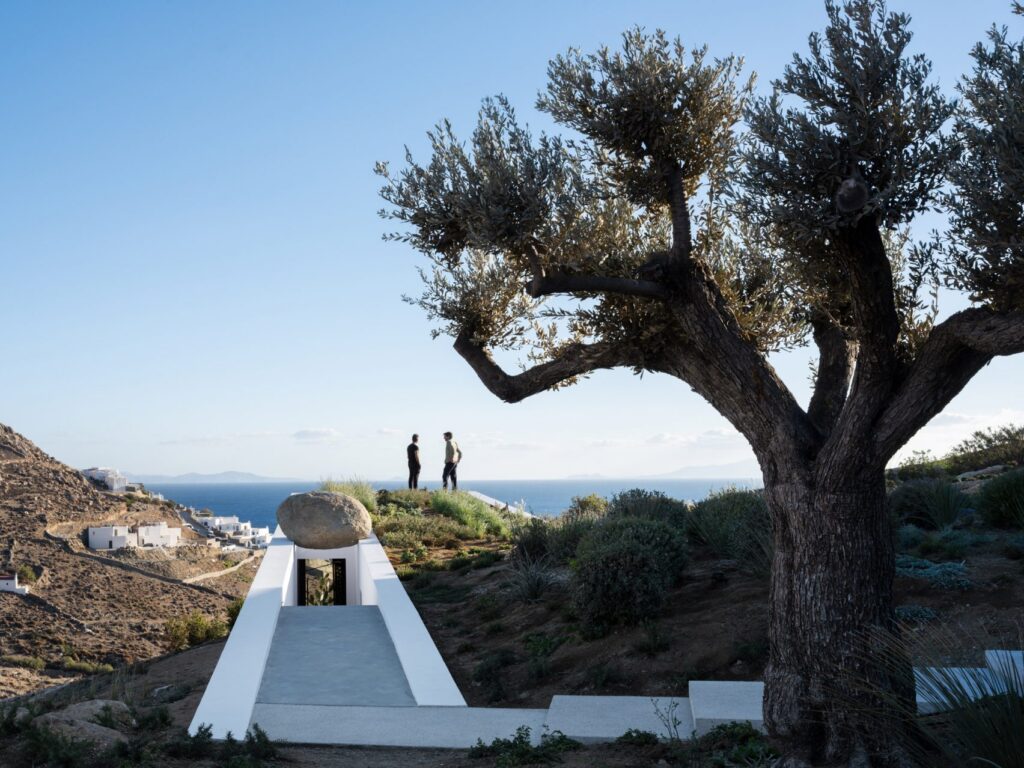
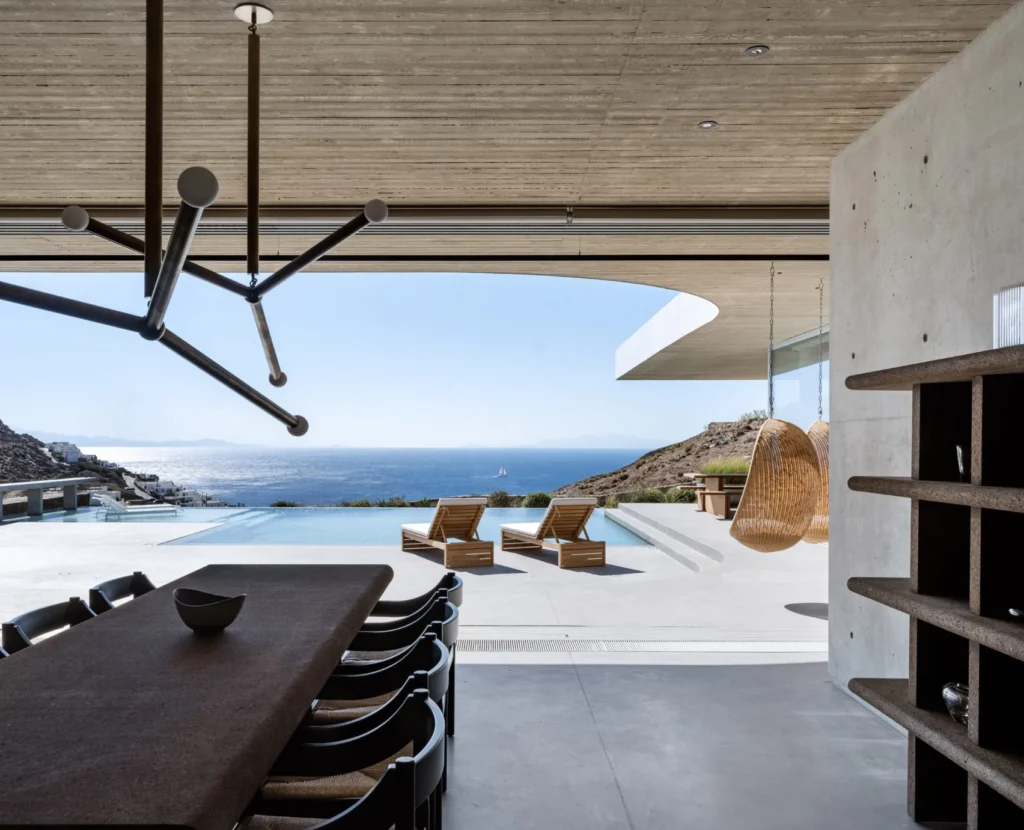
Entering Aimasia Residence is akin to stepping into a well-composed oasis where luxury mingles effortlessly with the untamed terrain. The L-shaped layout cleverly defines spaces—from the expansive living area, through to the kitchen and dining room—all the while ensuring an unobstructed connection to the sweeping views of the Aegean. Full-height sliding glass doors spill out onto the terrace, drawing the eye to the centrepiece infinity pool, which seems to melt into the horizon beyond. It’s a place that invites you to breathe, to bask, and to savour the untouched beauty of the island.
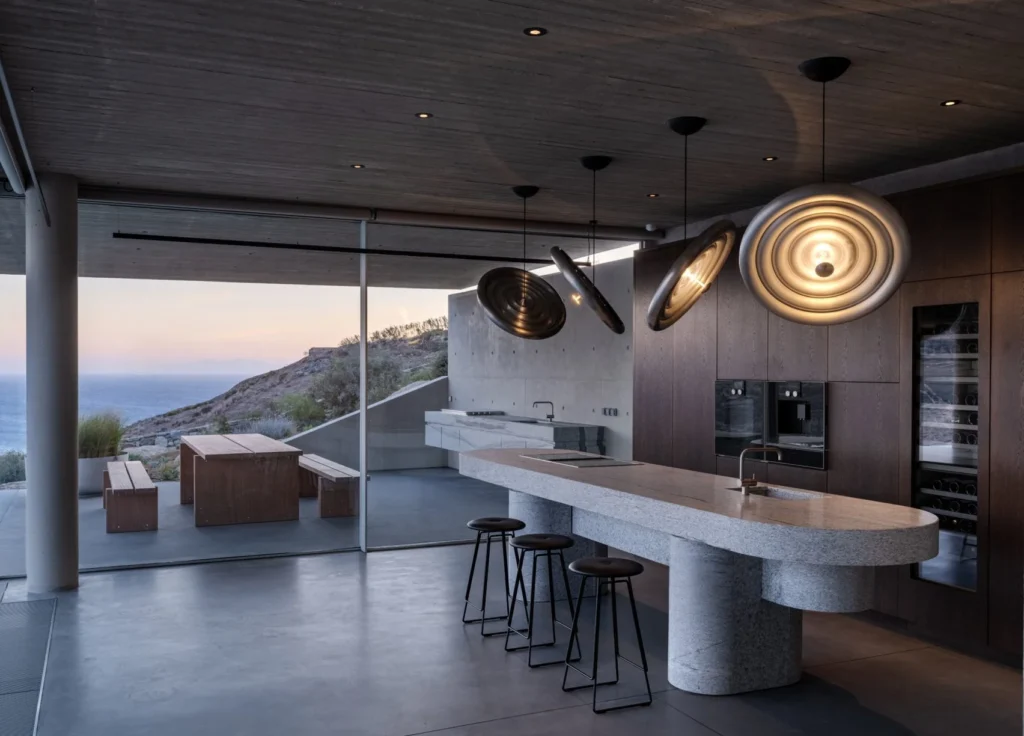
Tom Dixon’s touch is ever-present throughout the villa’s interiors, which balance organic warmth with raw elegance. The curved granite kitchen island is a centrepiece, echoing the residence’s seamless blend of hard and soft elements. Curved finishes are also found in the built-in showers and the extended roof that curves gently over the terrace, providing shade and softness to the otherwise rugged aesthetic.
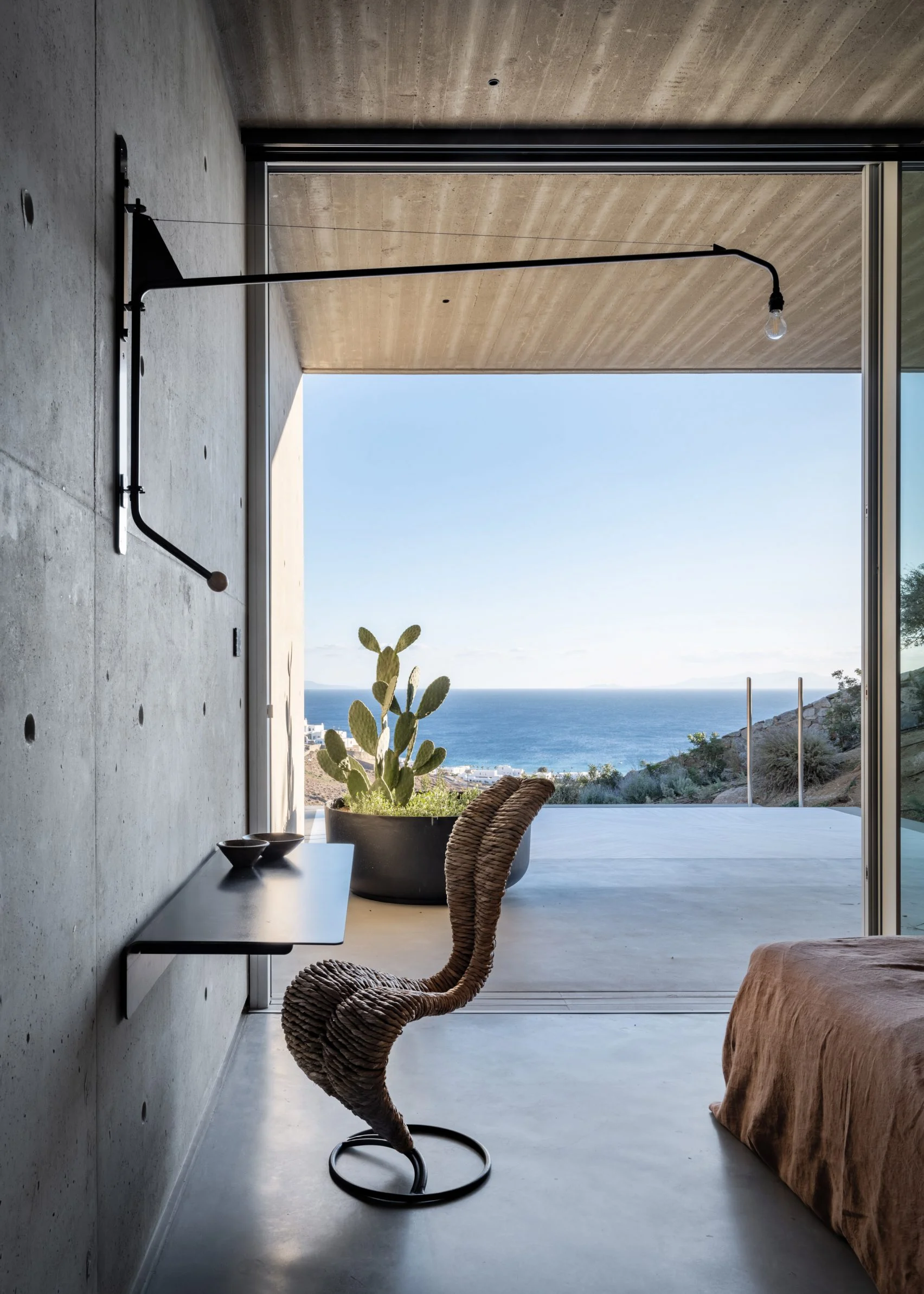
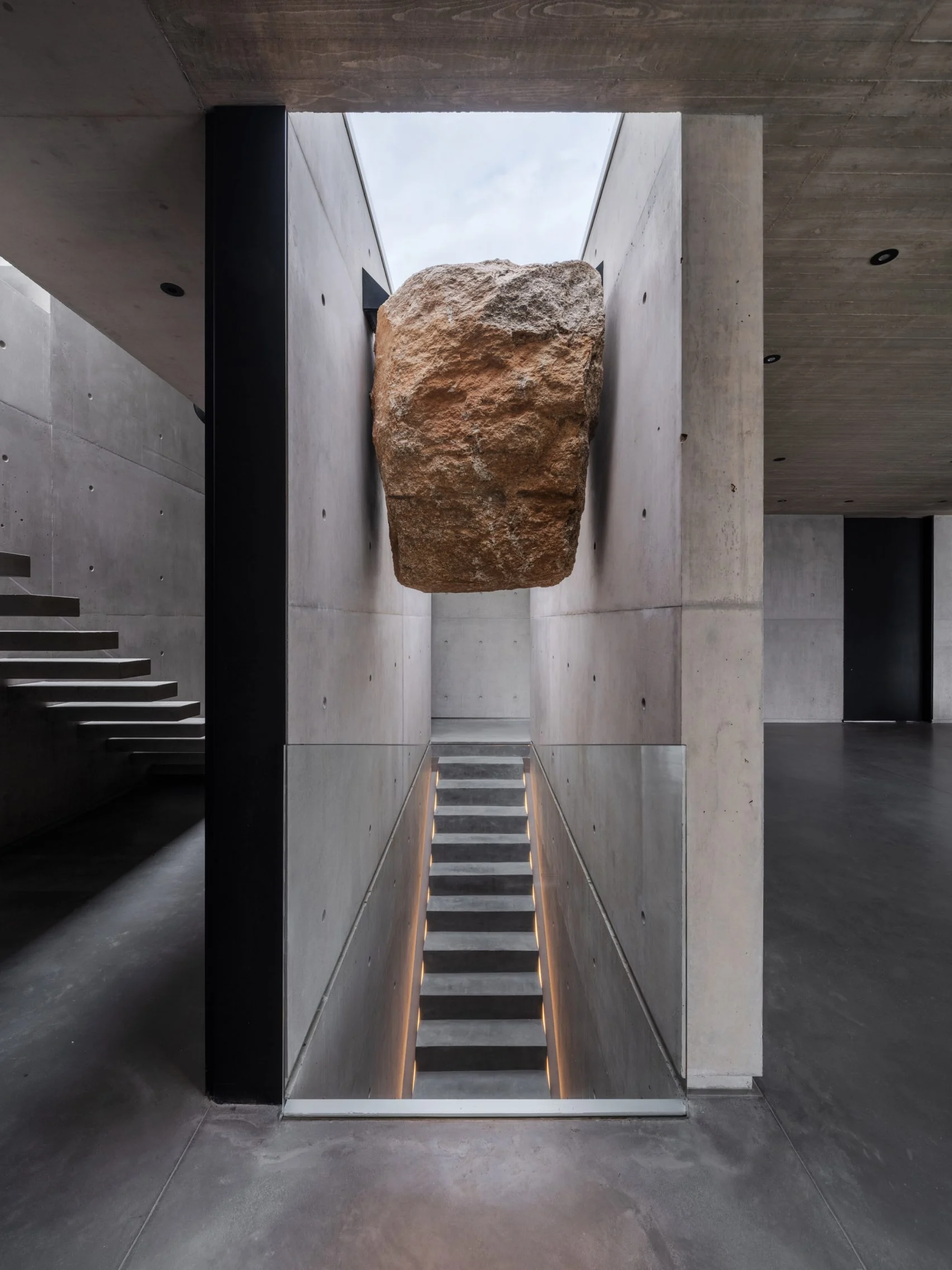
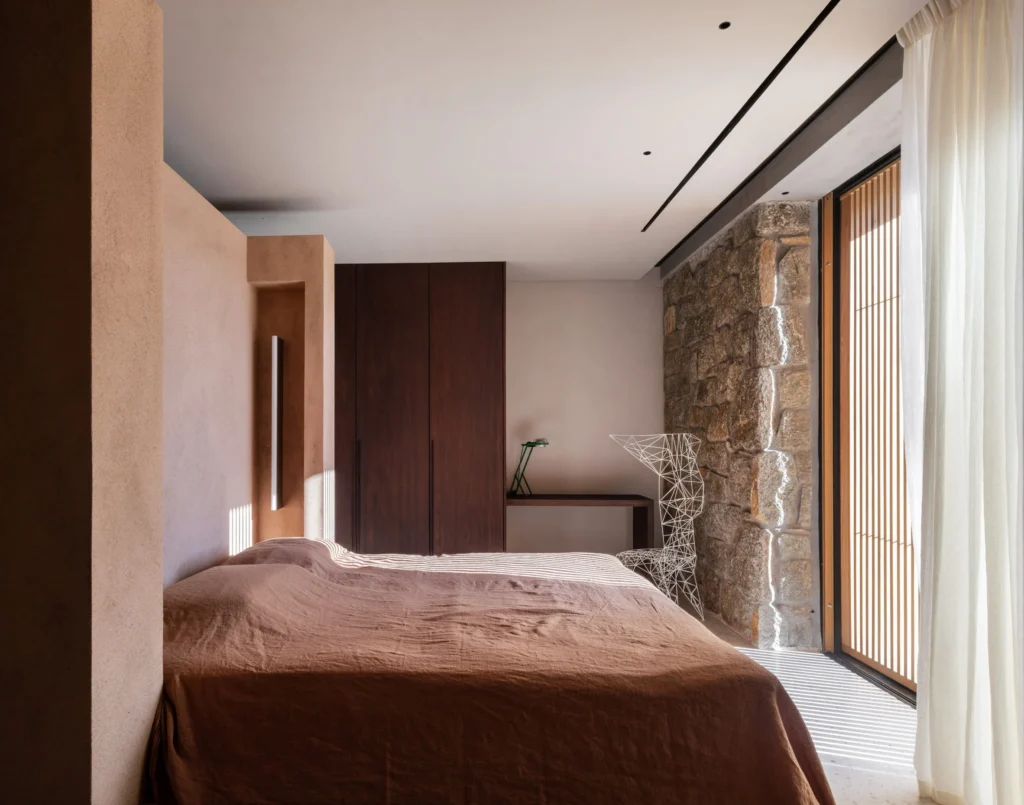
One of the more striking features is the pair of suspended rocks above the staircases on the ground floor—a bold nod to the area’s natural history and an unexpected element that evokes a sense of wonder. The stairs lead down to a treasure trove of indulgence: a wine cellar, gym, steam room, and discreet staff areas, ensuring every need is met with understated sophistication.
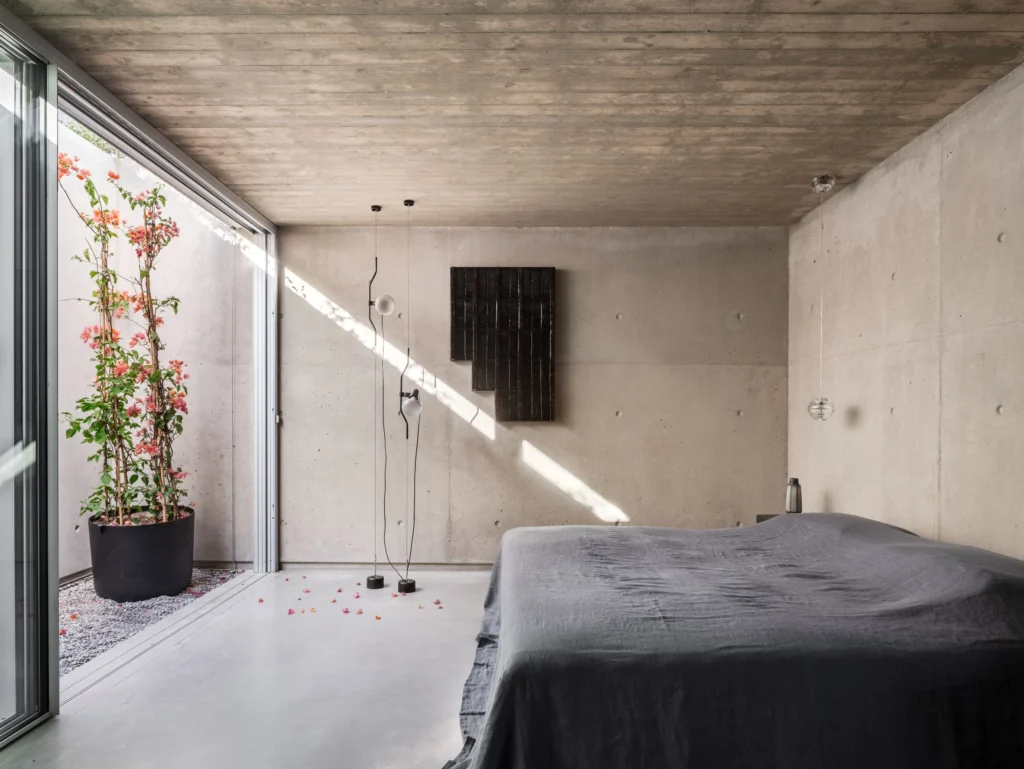
The lower floor, built along the existing stone wall, hosts three guest bedrooms where exposed stone and locally tinted concrete partition walls create an atmosphere that feels distinctly of the earth. Further down the hillside, a separate guest suite offers privacy and panoramic views from its own pool—a retreat within a retreat.
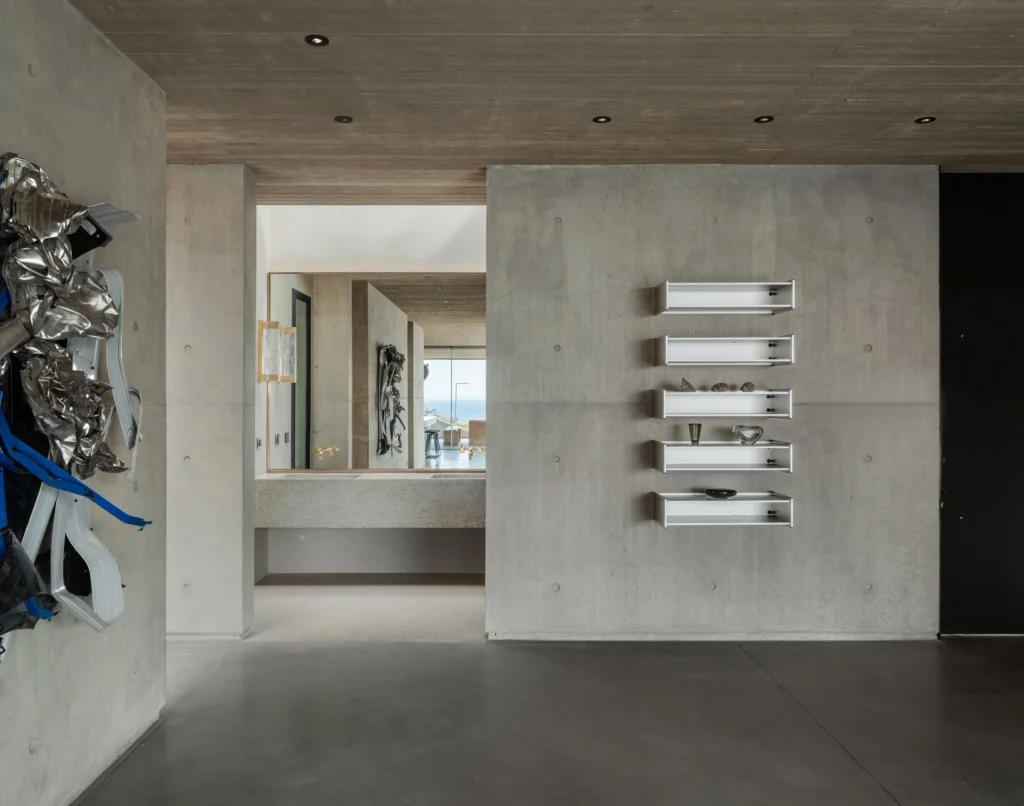
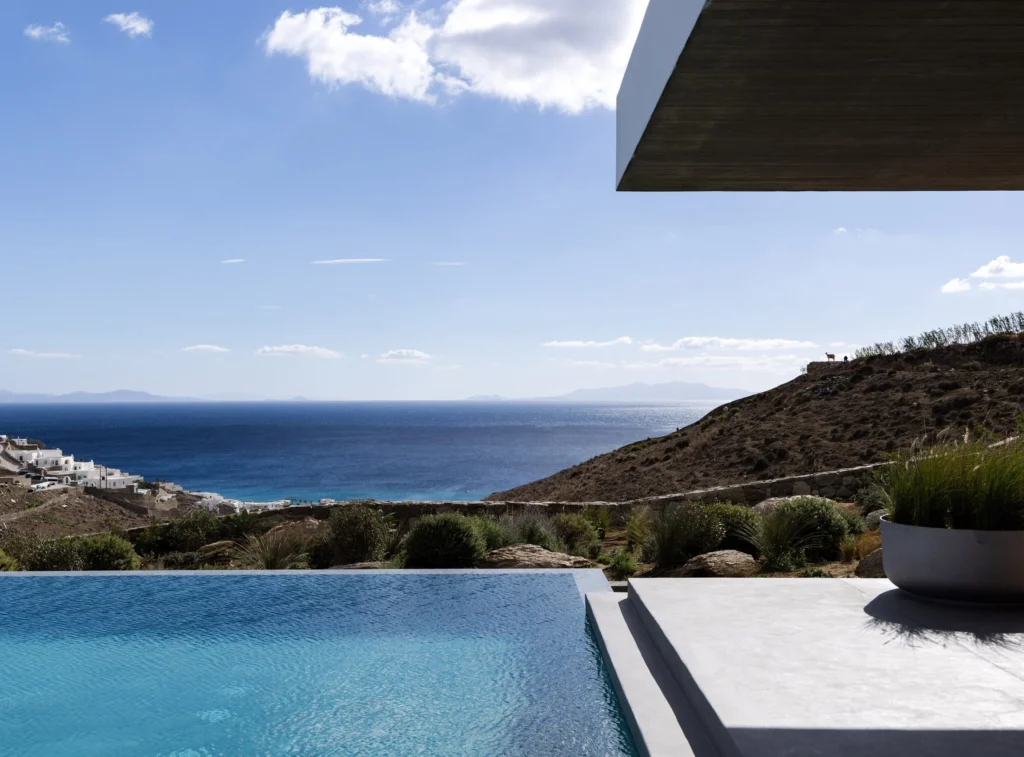
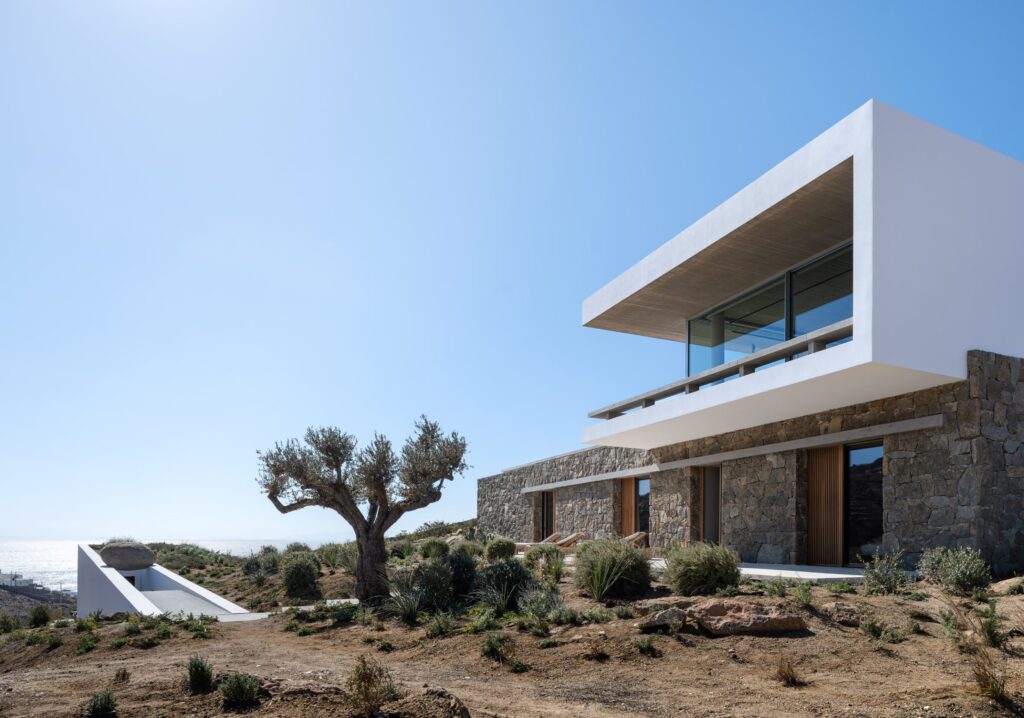
The finishing touches throughout Aimasia Residence speak to its essence—board-marked concrete ceilings, dark fumed oak cabinets, and an array of unique stone elements that tie the villa to its locale. It’s a design that doesn’t just sit on the landscape; it’s born from it—an Aegean escape where history, nature, and modern luxury coexist in effortless harmony.

