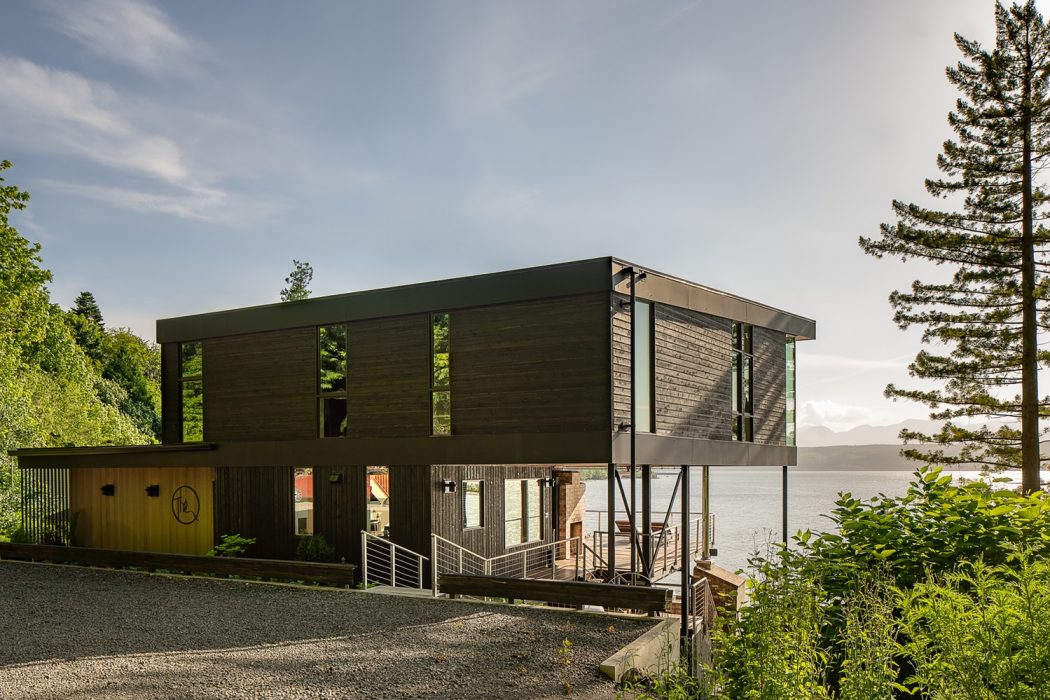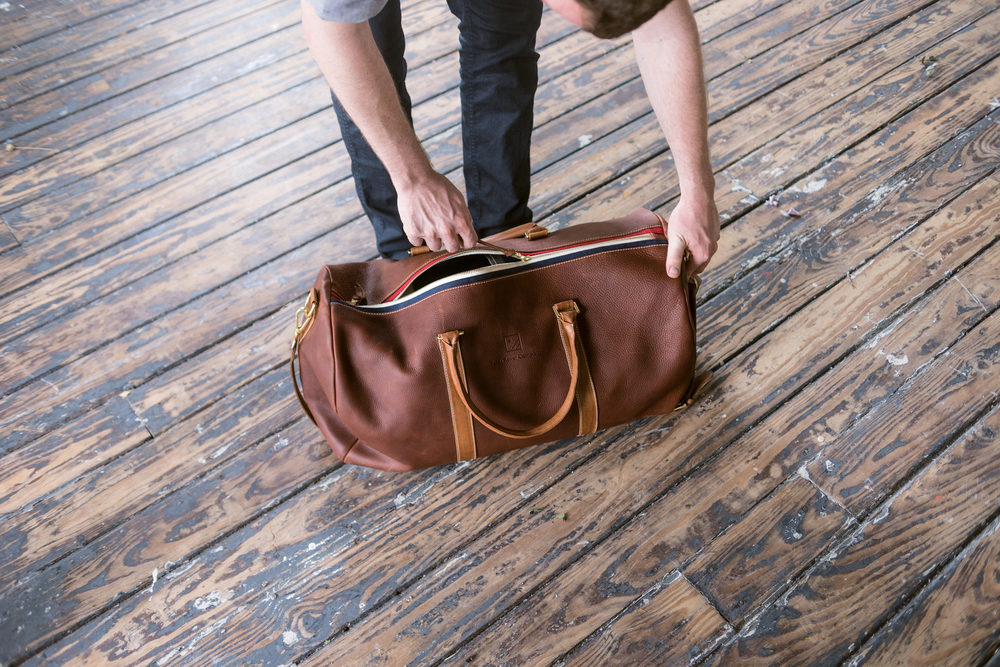Owning a beach house is something that everyone aspires to truth be told and if you asked us here at Coolector HQ the sort we’d favour, it would definitely be something akin to Aldo Beach House from Wittman Estes. This retro-inspired home really does take some beating from a interior design and views perspective and it is located in Bangor region of the United States.
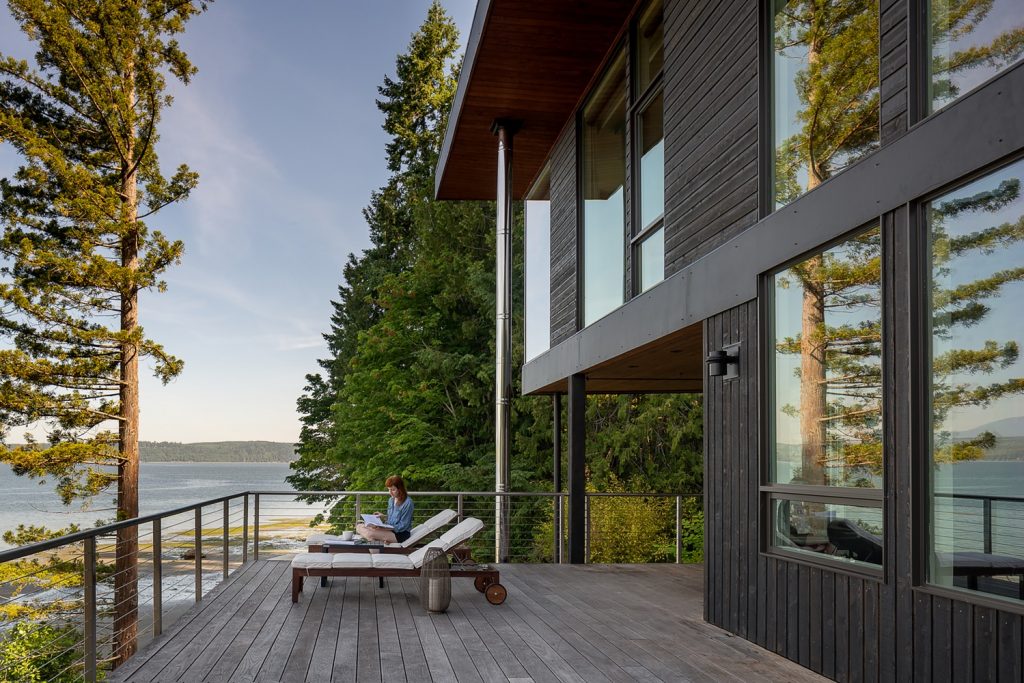
The Aldo Beach House from Wittman Estes has 2021m² of living space and you’ll be blown away by some of the views that are afforded from the luxuriously appointed rooms of this retro modern piece of architecture where a wonderful sense of minimalism prevails. The architects have transformed a 1940s beach house into a new multi-generational home which doubles as the liveable area while lightly touching the delicate ecology of the waterfront.
Good Vibrations
With Aldo Beach House, there are two shifting wings which float over the hillside and beach. These are supported by thin steel columns and pin piles. Located on the eastern shore of Hood Canal near the Bangor submarine base, this stunning home includes the original two-bedroom structure for an expanded program of two new bedrooms, two bathrooms, and flex space. The design has three distinct parts: the original footprint, and the two projecting wings: the first a south ground floor addition, and the second an upper-level master suite to the north.
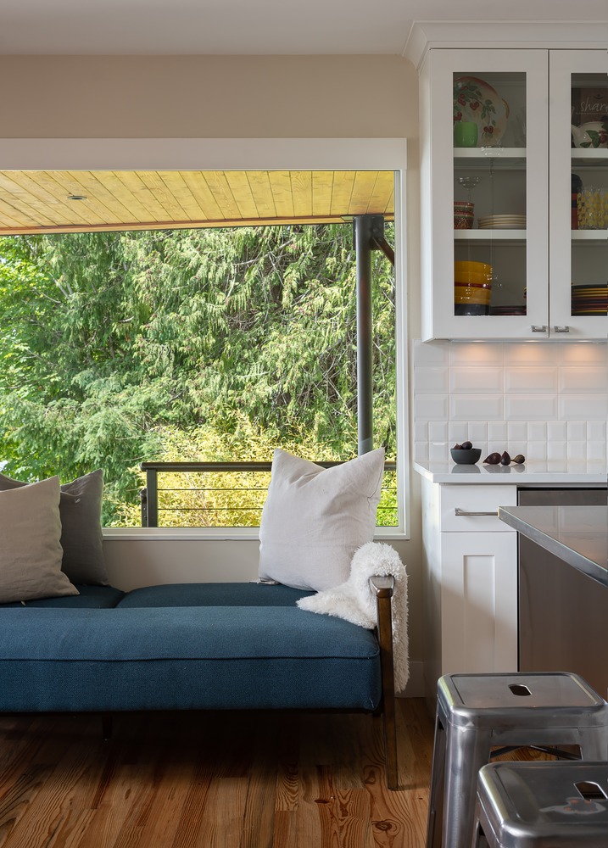
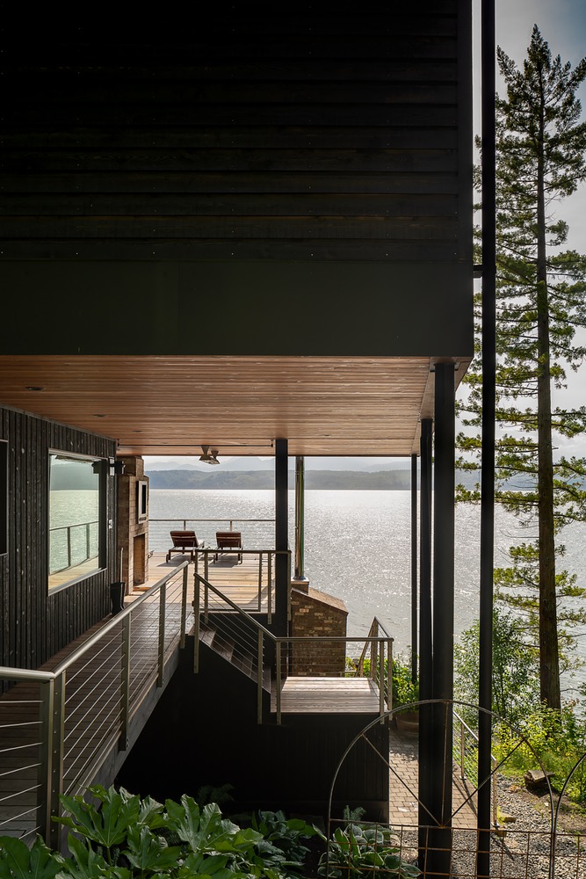
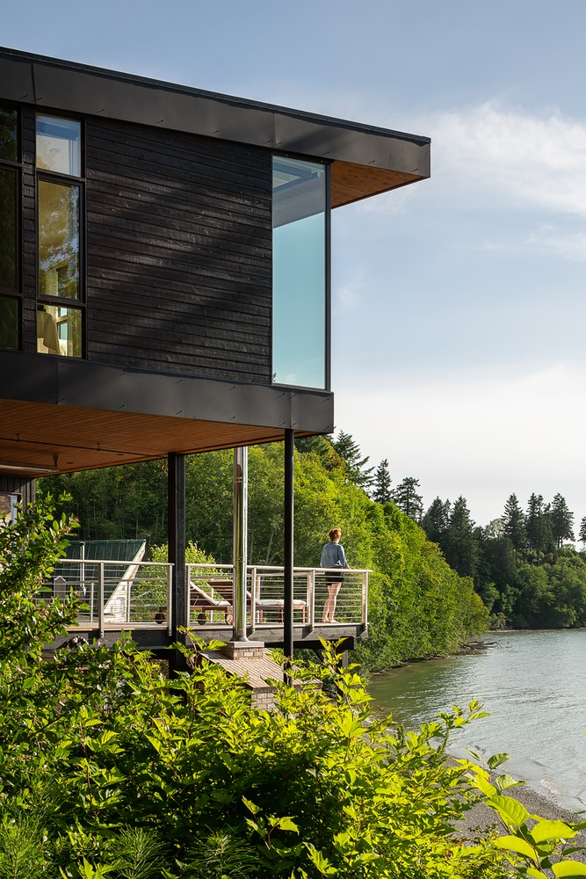
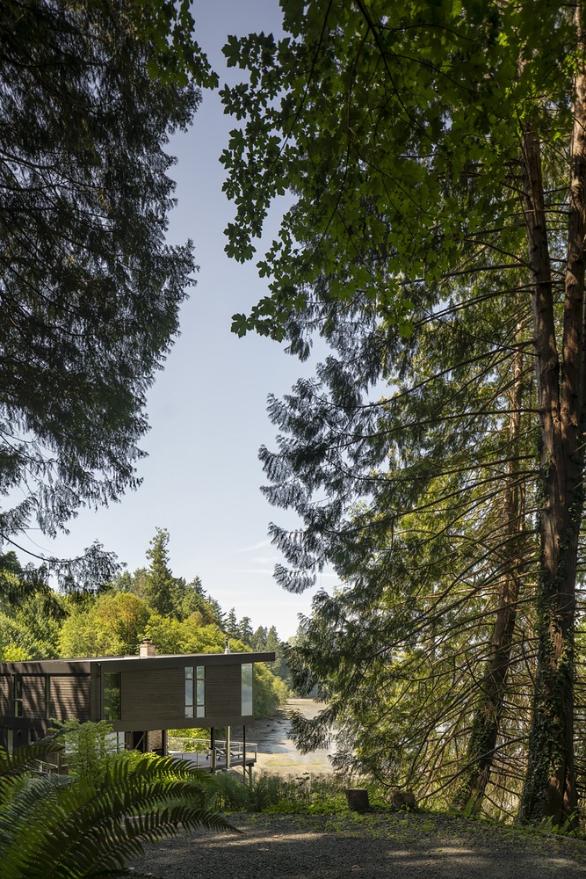
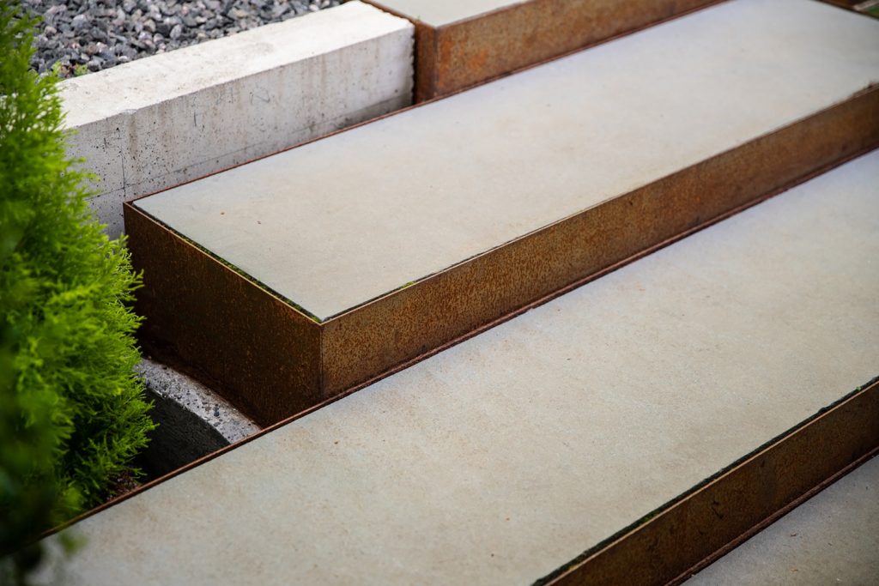
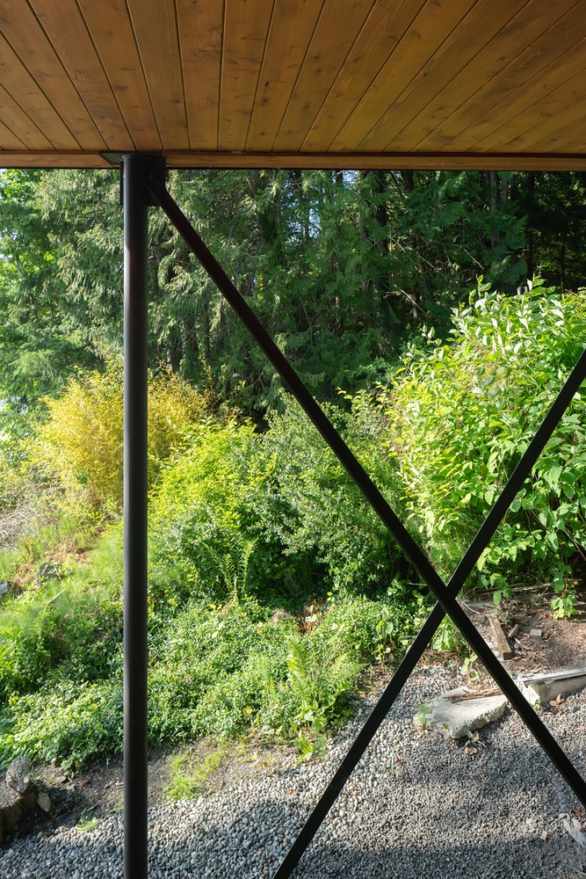
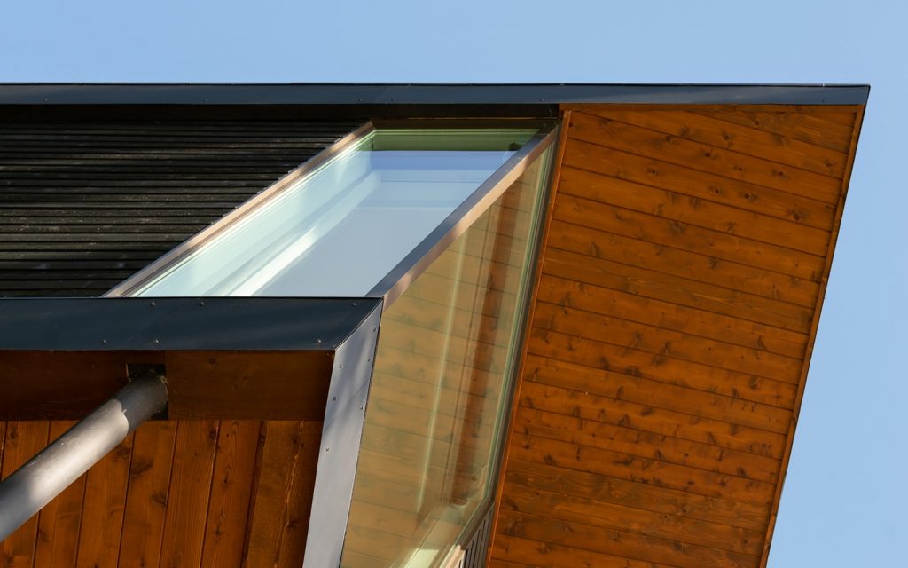
Aldo Beach House from Wittman Estes represents a regional northwest problem of building and it exists on what is a fragile shoreline. As a result of the complex constraints of the shoreline exemption, the architects behind the design kept to the existing footprint, expanding the house only from the existing structure so as to fit into the regulations imposed upon them.
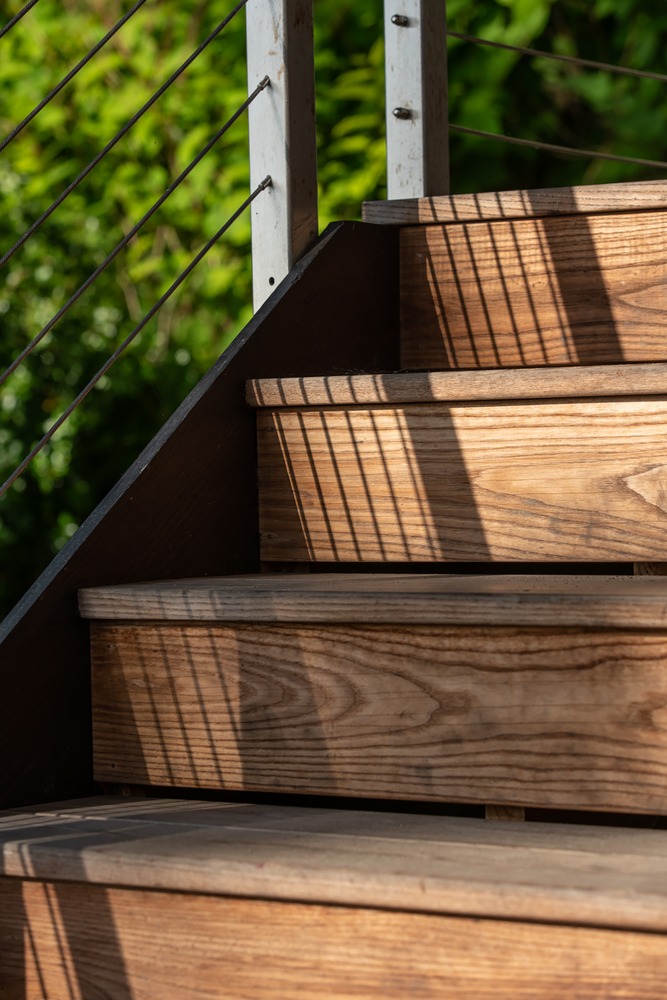
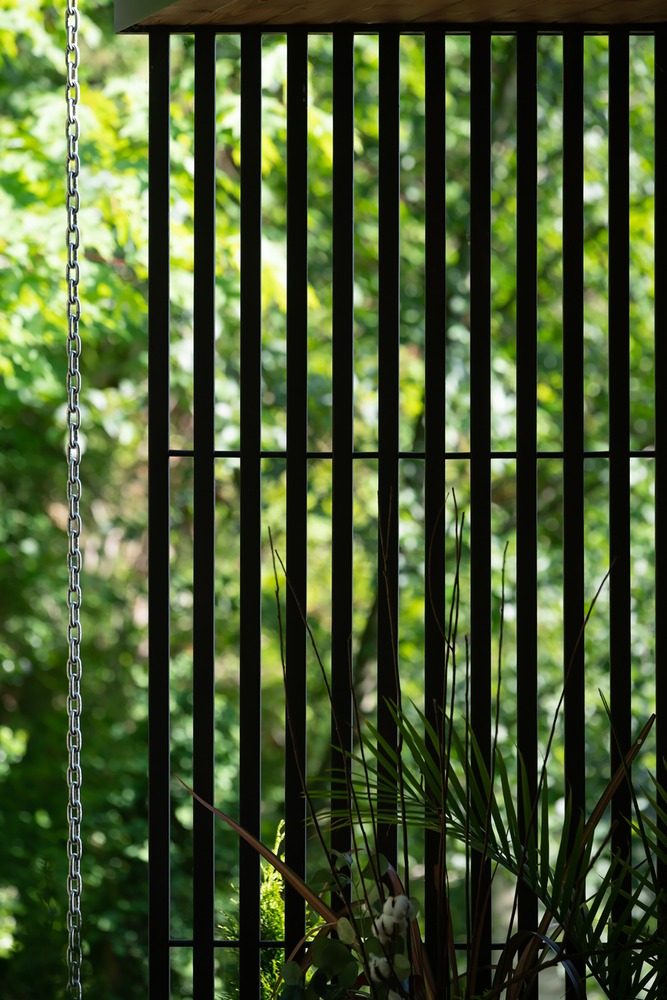
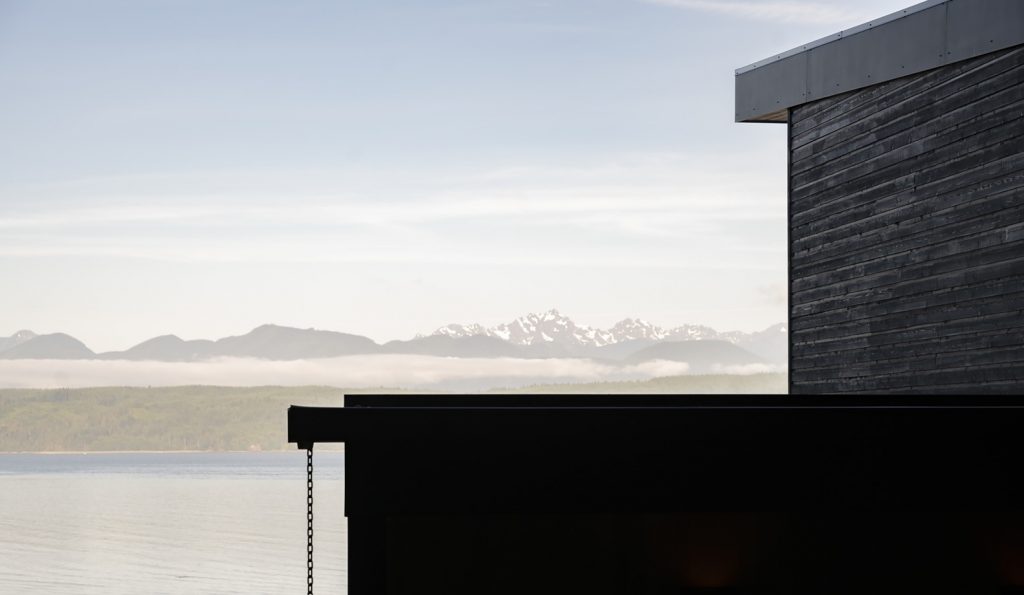
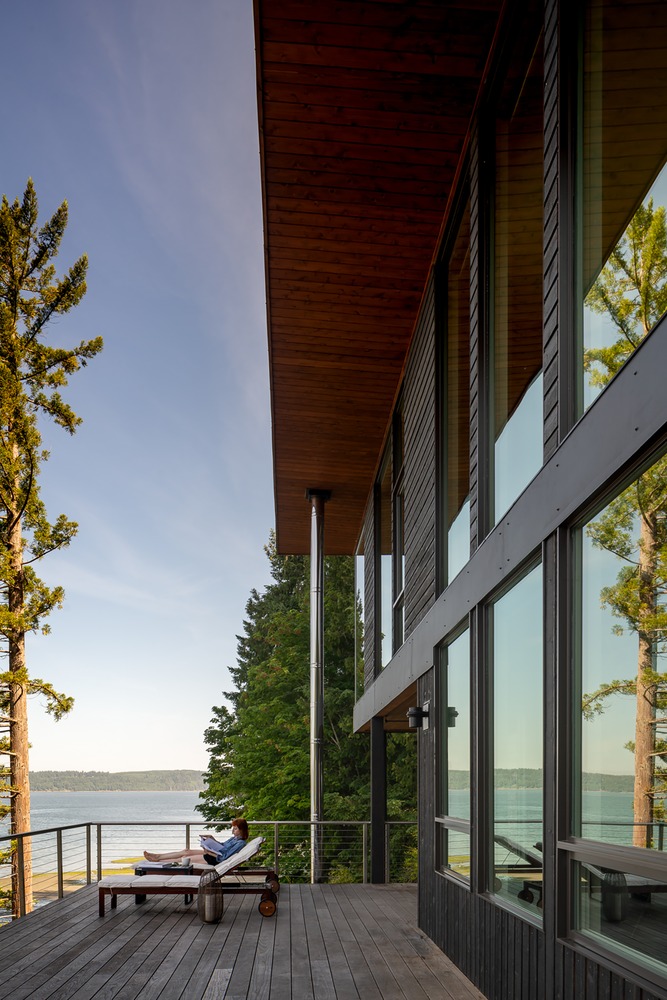
All new square footage with Aldo Beach House is supported by compact pier foundations on pin piles. Native plantings and drought tolerant species were included in the design process in order to mitigate site disturbance and increase the ecological function of the property footprint. The architects had a desire for the site preservation to extend beyond the footprint and into the materials used in the crafting of the home itself.
Top Quality Materials
Locally sourced cedar was used for Aldo Beach House – something quintessential to a northwest house – as it wears naturally with the wet and dry seasons. Stainless steel and concrete deliver a maritime aesthetic to the wood materials as well. Through the utilisation of naturally weathering materials, the life of the building has been extended while allowing ease of maintenance for the users.
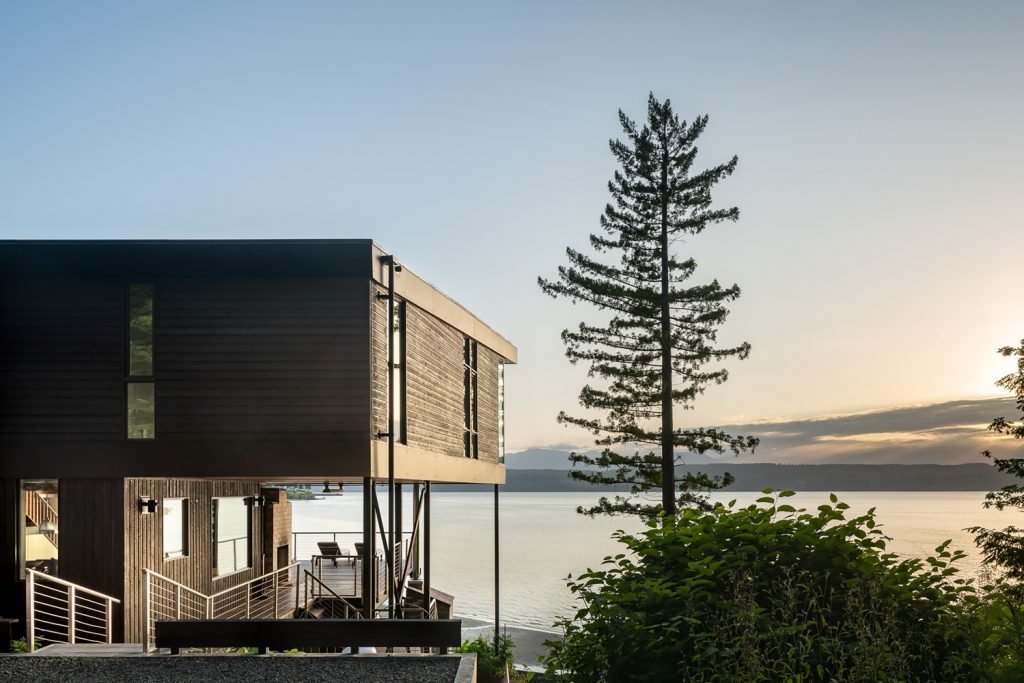
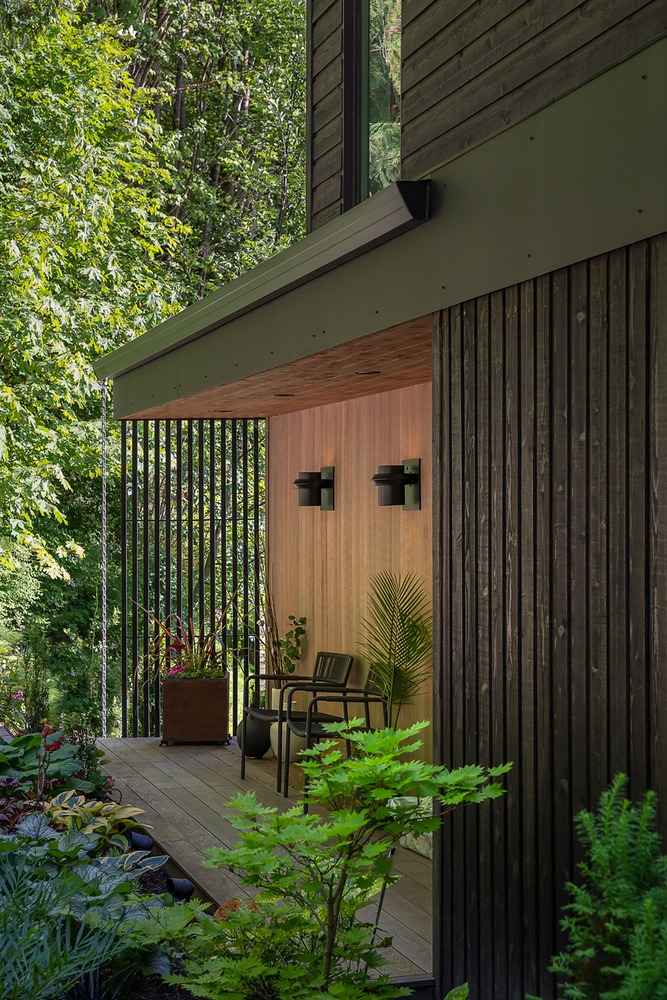
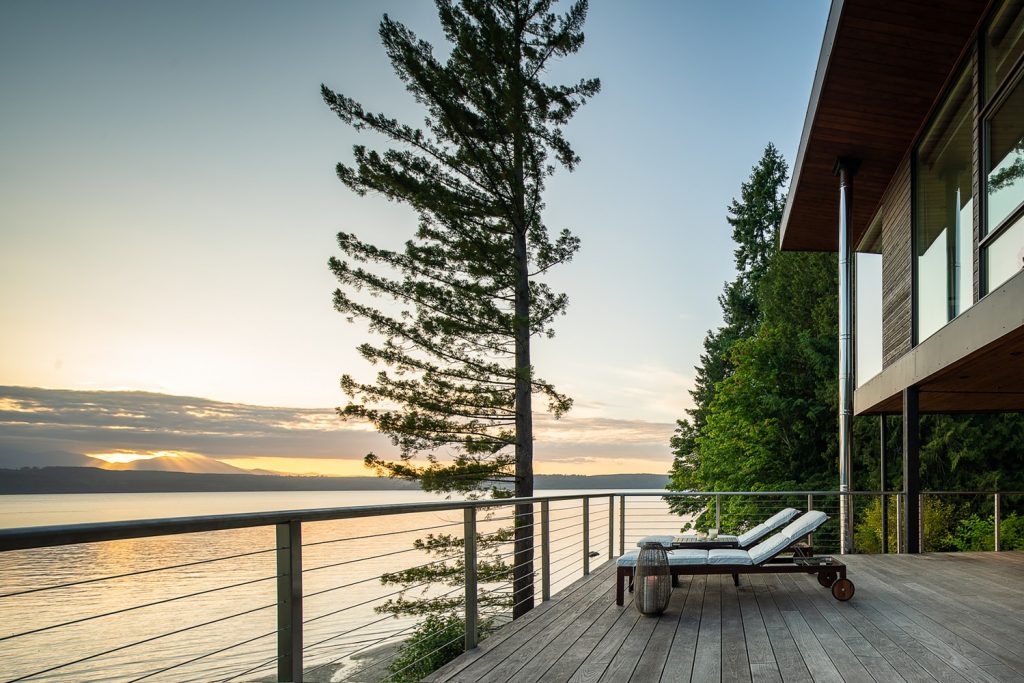
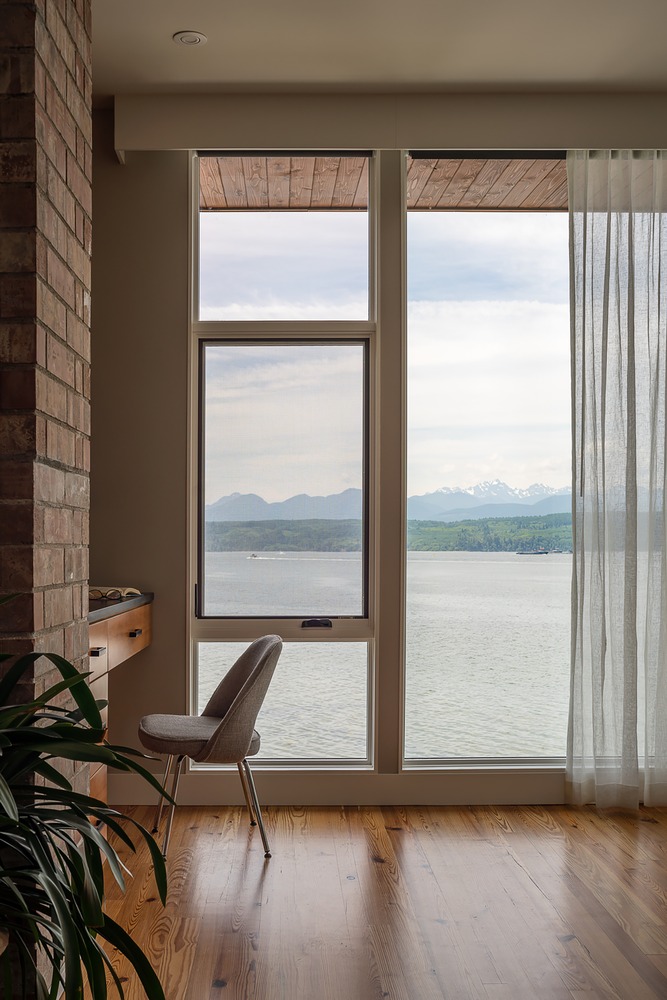
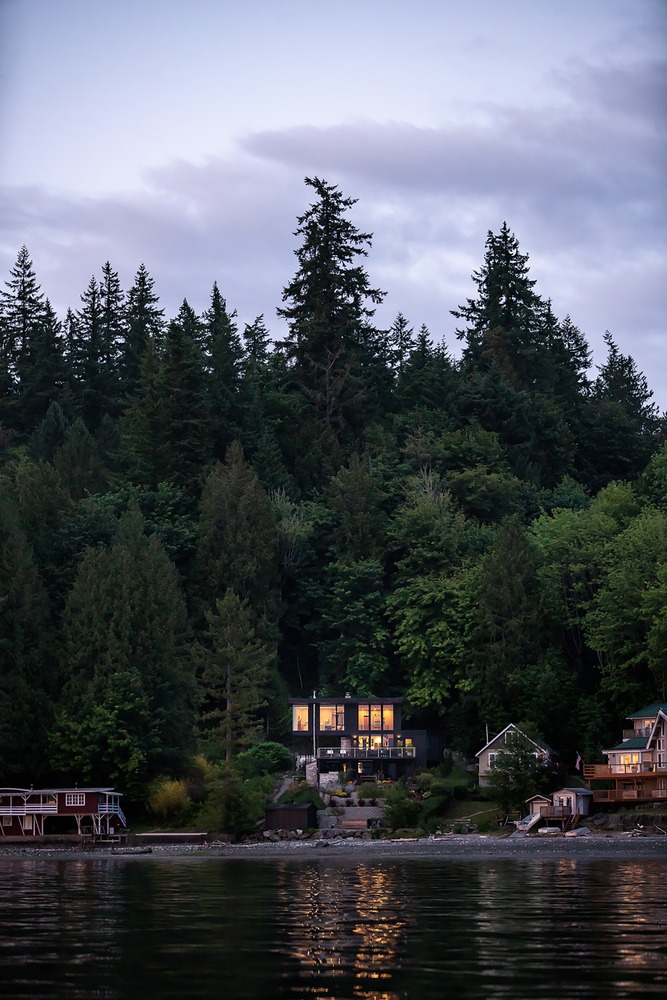
The new wings of Aldo Beach House create a layering of community and privacy through guest bedrooms for friends, a bunk room and play area for the children, and an outdoor kitchen and deck for communal meals with neighbours. Two additions extend out of the original structure to meet this need – shaping shared spaces alongside rooms for reflection and privacy. A wonderful piece of contemporary architecture.
- Engineered for the Journey: Exploring the Bellroy Transit Carry-On Suitcase - May 14, 2025
- 8 great grooming gifts for Father’s Day from Live Bearded - May 14, 2025
- Say Hello to the Flint and Tinder Summer 25 Collection - May 14, 2025

