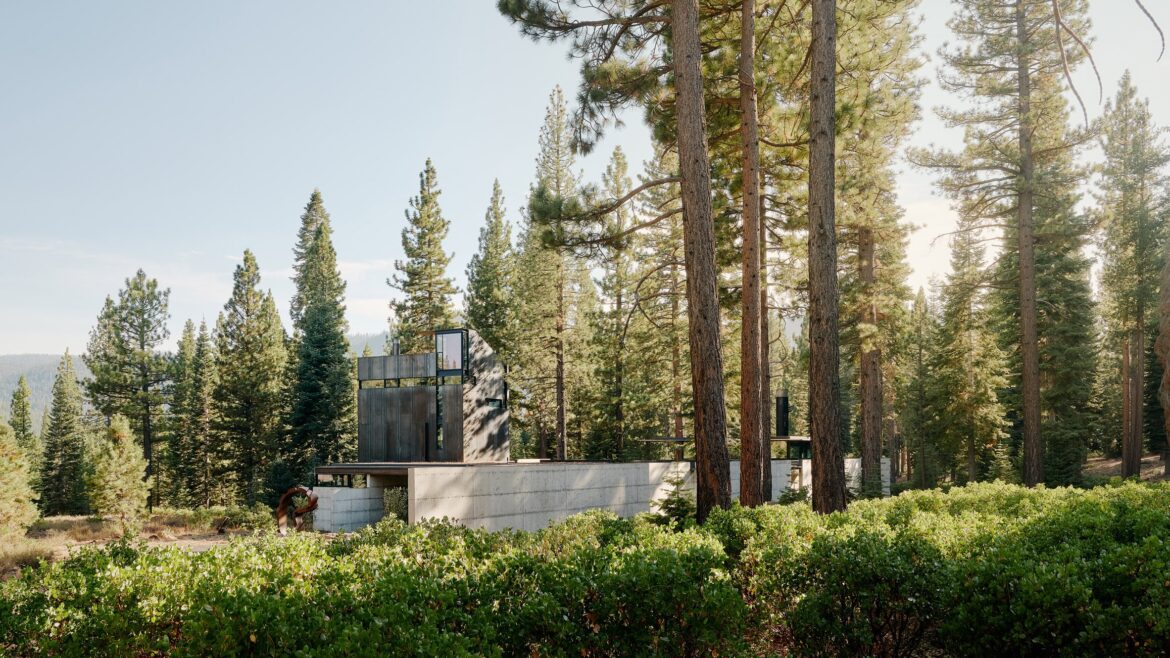California is home to some of our favourite pieces of architecture here at The Coolector and there is certainly another entrant on that list in the shape of this stunning Analog House from Olson Kundig. This Seattle based architecture studio are regular fixtures on our pages and they have produced another home run with this gloriously designed Californian home.
Located in Truckee, California – just over the state’s border with Nevada – an area known for its forests, winter sports and lakes, Analog House really is a sight to behold and has been carefully considered aesthetically both inside and out. The structure comes with many perpendicular volumes with the pour-in-place concrete that reference the studio’s prior output mixed with a series of kinetic devices that engage both the built environment and natural context.
A series of hallways rooms and patios twists through the landscape of Analog House and these have been oriented around a central internal courtyard that is positively packed full with greenery and foliage that includes three adult trees. The entrance to the property proceeds from the driveway under an open-air passage and one immediately encounters a staircase to the second level that is lined by a steel mesh to invite daylight into interior spaces while providing visual and textural interest.
The staircase leads to an impactful steel-clad structure above the dining spaces with clerestory windows that also work with the stairwell to deliver abundant amounts of light into the living spaces of the home. Back down at ground level, a series of hallways form a loop around the interior courtyard, leading to the back of the home which houses the living room and master suite. Another exceptional piece of design from the talented team at Olson Kundig.













