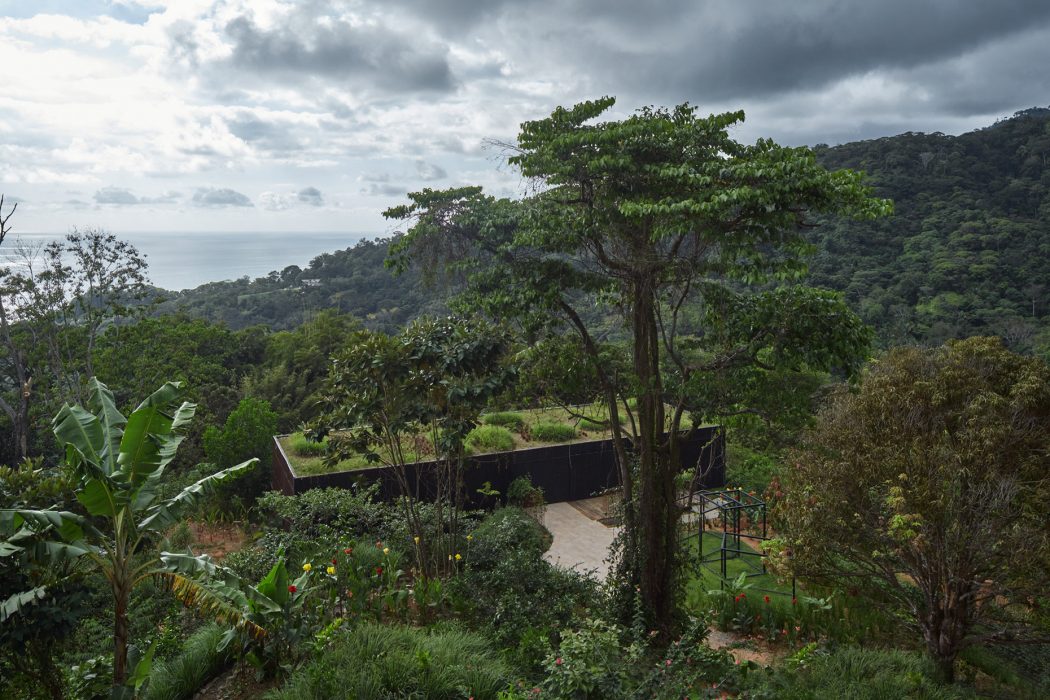The Costa Rican jungle is home to some spectacular wildlife and one of the most breathtaking settings we can think of for a home here at Coolector HQ which is why we’ve fallen hook, line and sinker with Atelier House – a stunning piece of contemporary architecture from Czech architecture studio, Formafatal.
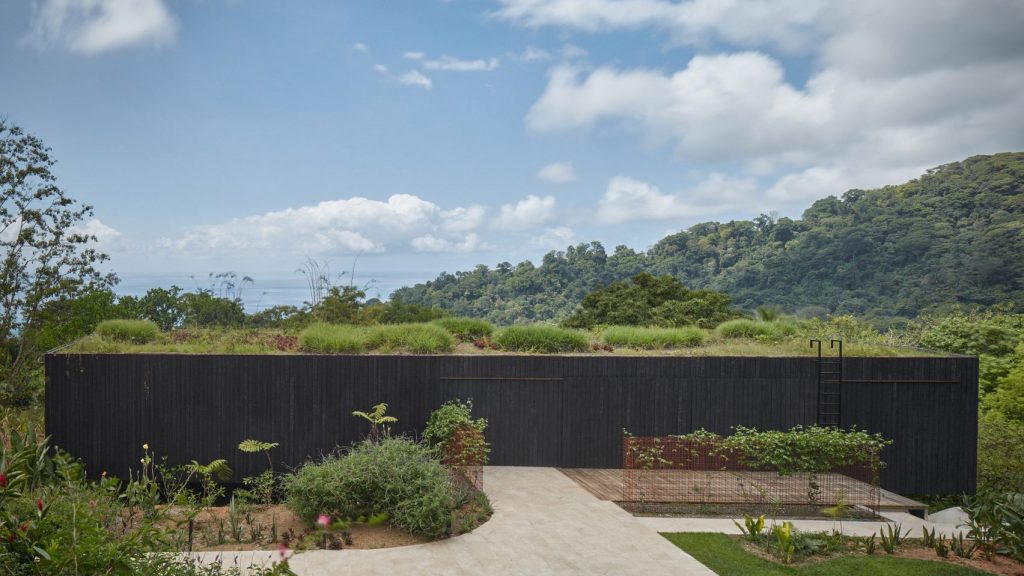
This holiday home in the Costa Rican resort of Playa Hermosa is a striking piece of modern design which boasts an unbelievable setting in the heart of a verdant vista. Atelier House from Formafatal has a grass roof which has been covered with an array of plants and merges the 26-metre-long horizontal volume with its green surroundings. Vast, movable aluminium and wood wall panels on the house’s exterior open the outdoors to the interiors and show off the jaw-dropping surroundings of this residential holiday home.
At One With Nature
The primary priority of Atelier House is not only the idea of erasing the boundaries between interior and exterior but also showcasing constructional simplicity and pure lines throughout the build. One side of the home is clad with mottled aluminium panels, which have been coated in a colour that delivers an aesthetically striking, rusted look which is largely akin to Corten.
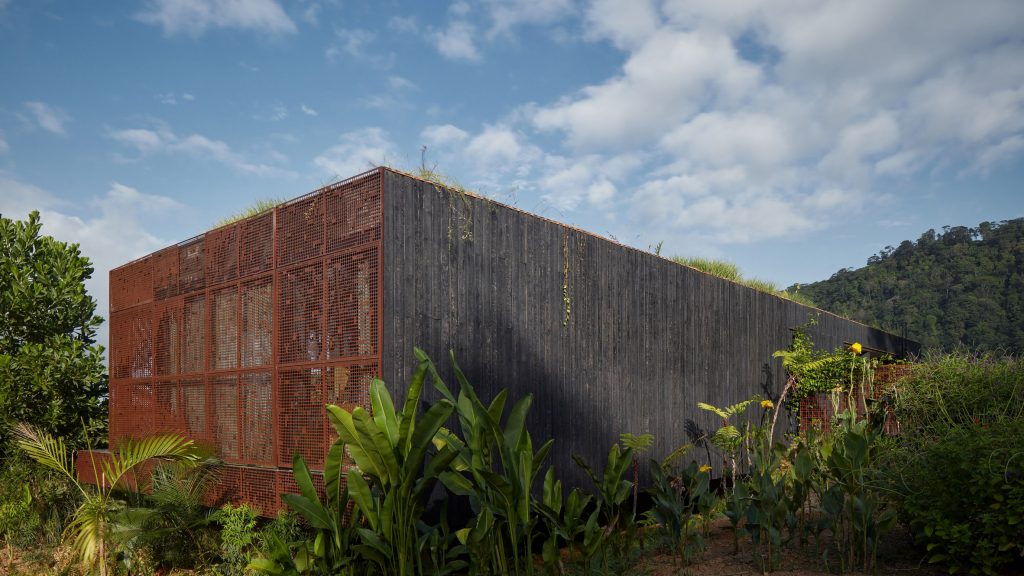
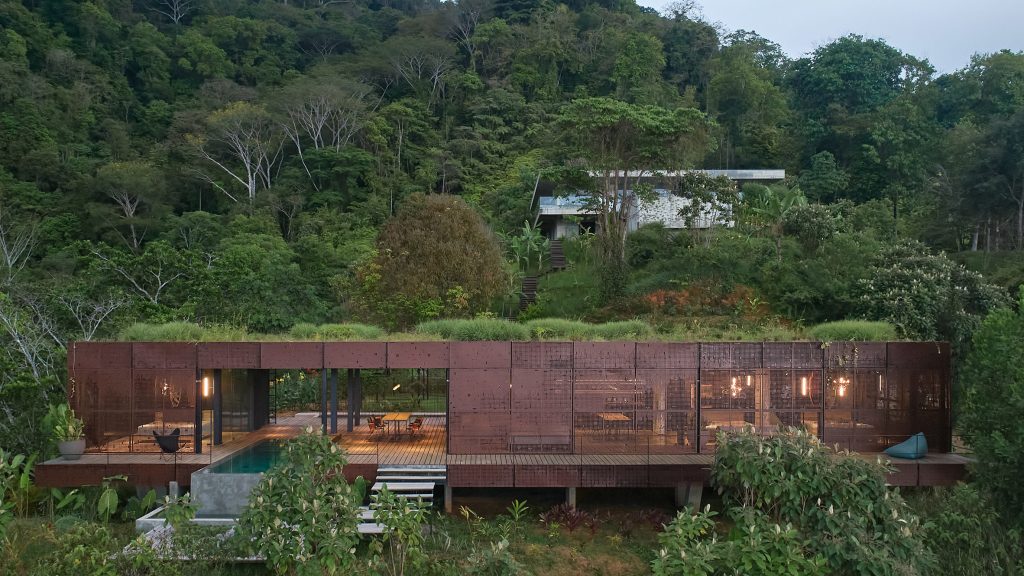
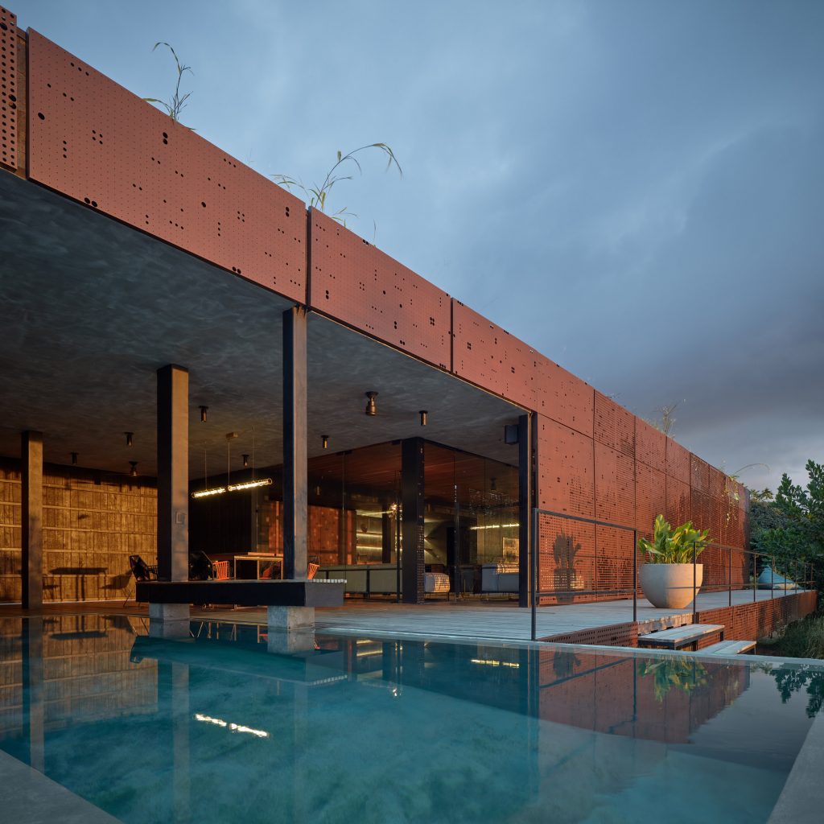
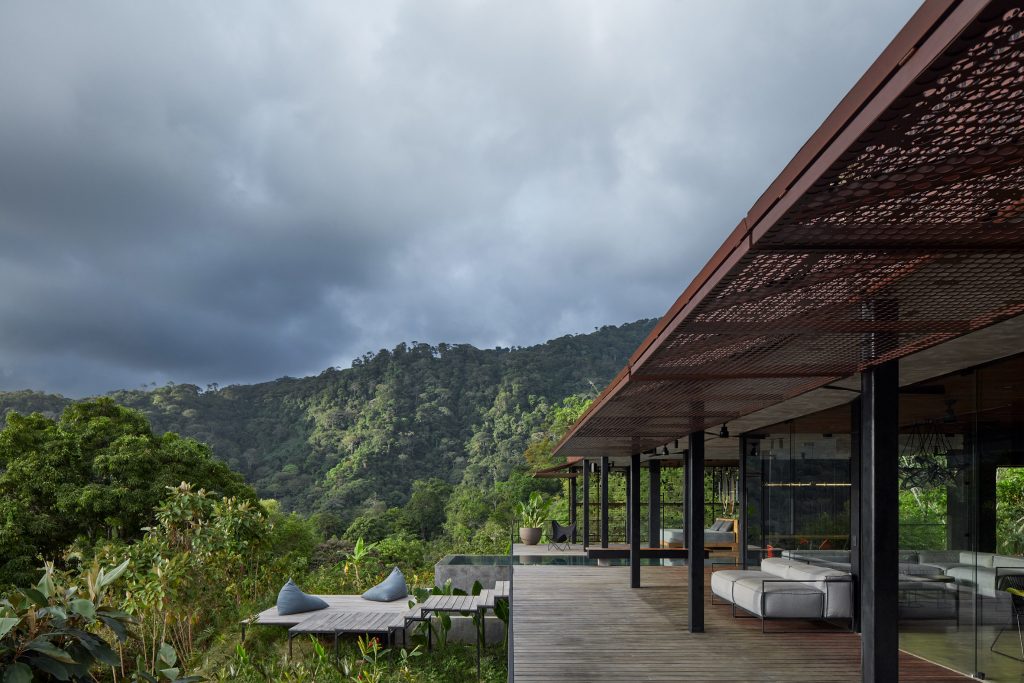
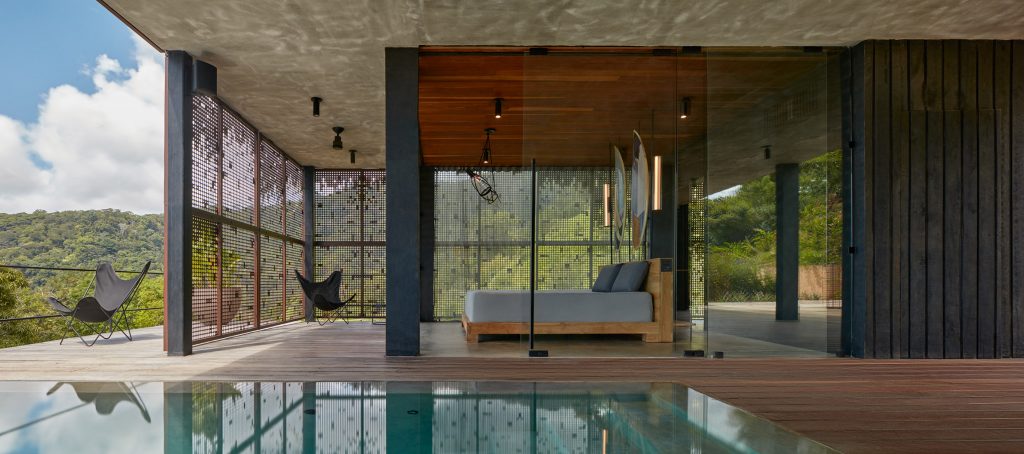
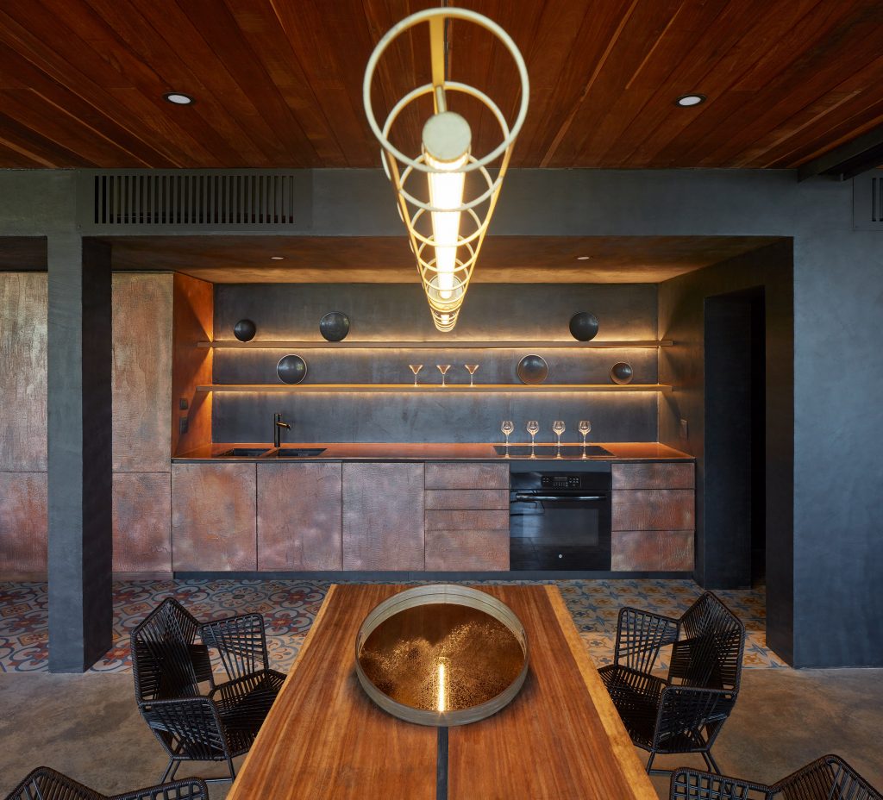
Each of the metal panels of Atelier House from Formafatal has different perforations on its face which provide a dappled light effect across the floors and walls. The opposite elevation is covered with a beautiful charred timber that are charred black with the ancient Japanese technique known as Shou Sugi Ban. It is windowless to ensure privacy from the driveway and neighbouring villas.

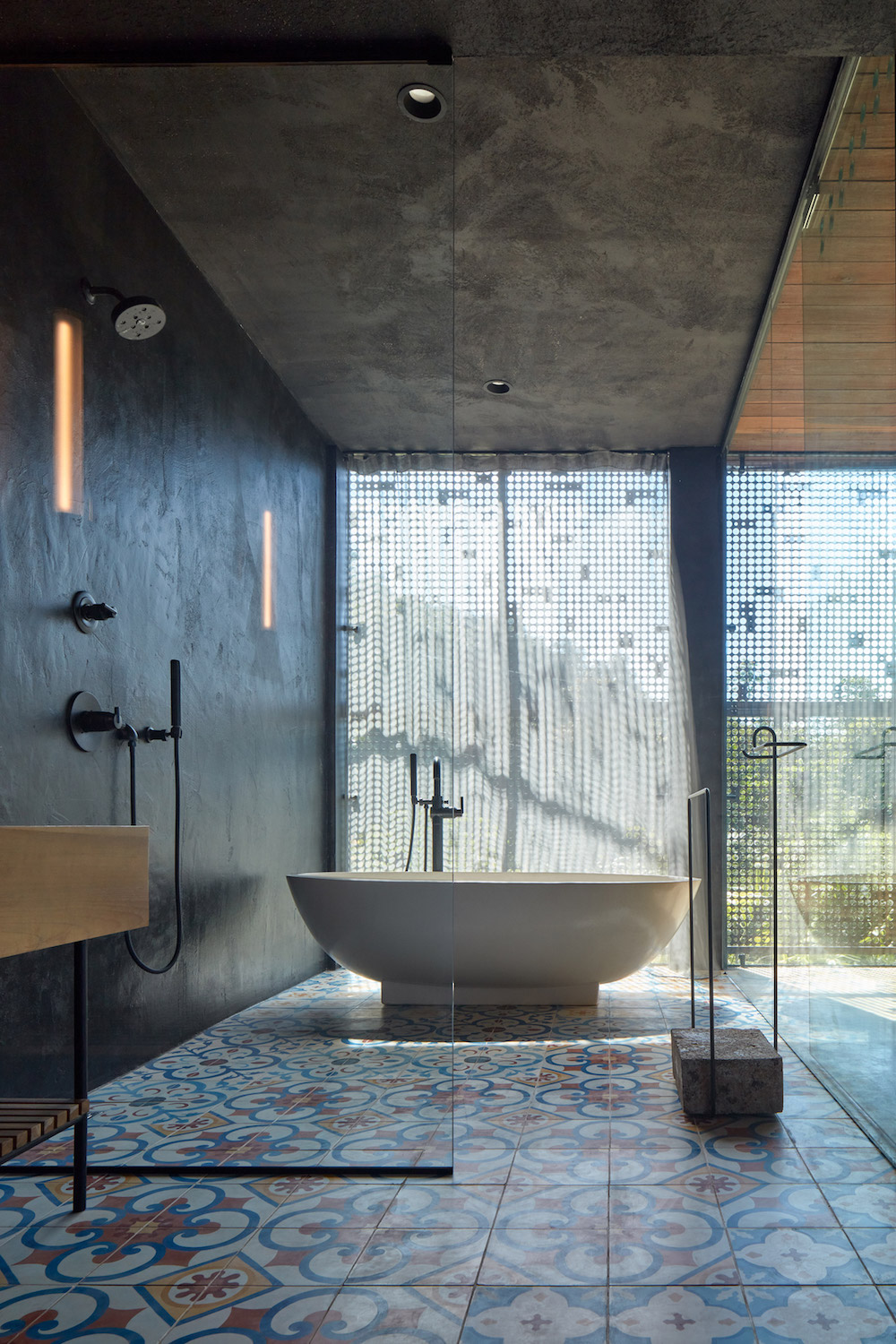
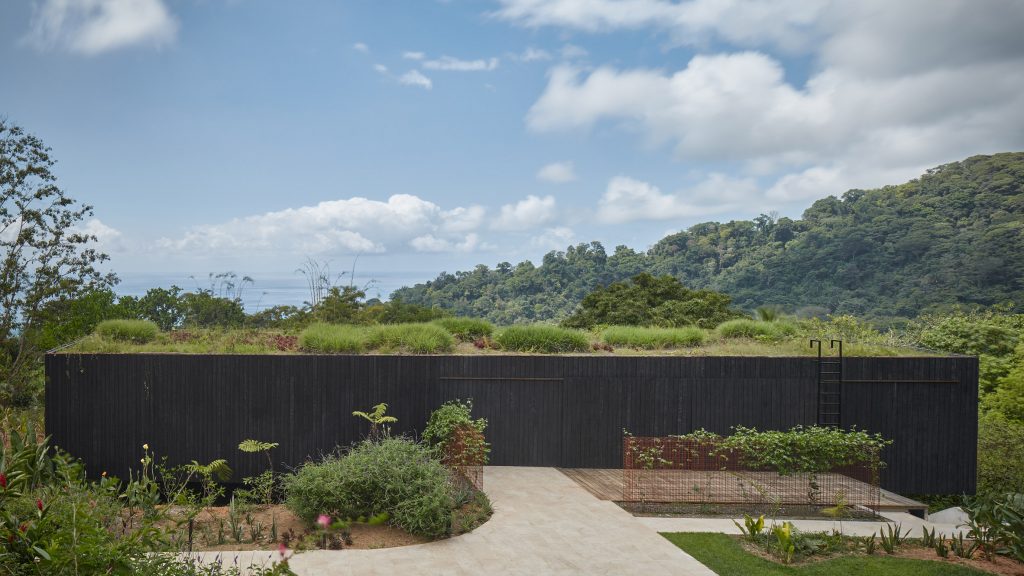
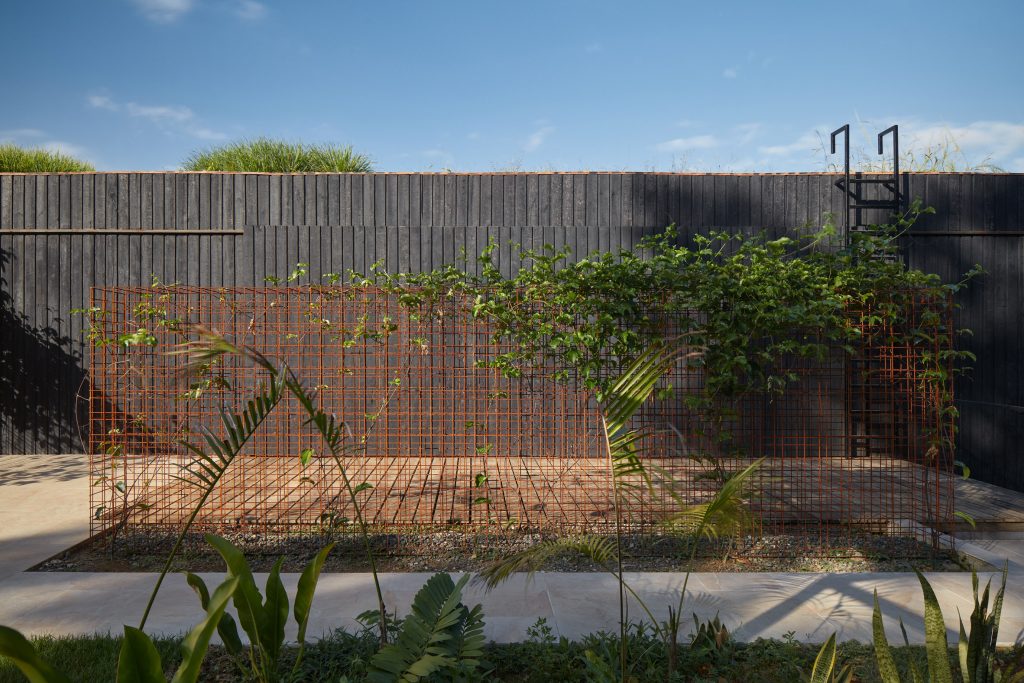
A few of the blackened wood sections slide open to show off the spectacular wood decking and the swimming pool that stretches across a portion of the house. A ladder which is attached to the wall gives the homeowner access to the visually impressive rooftop garden that is positively packed full of wonderful looking plants that ramp up the impact of the house from all directions.
Glorious Interiors
On the inside of Atelier House, lightweight partition walls separate the open plan living spaces to deliver private living and sleeping areas. Czech artist Můj Originál has painted decorative jungle scenes using watercolour on the sliding room dividers which is another unique feature of this piece of contemporary architecture which sets it apart from the competition.
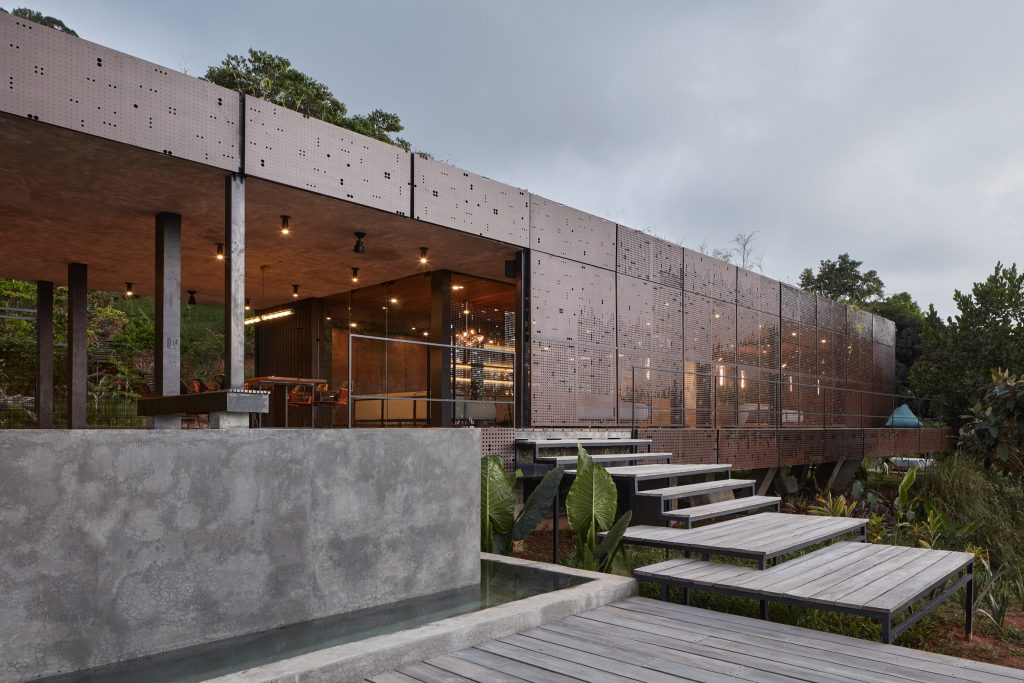

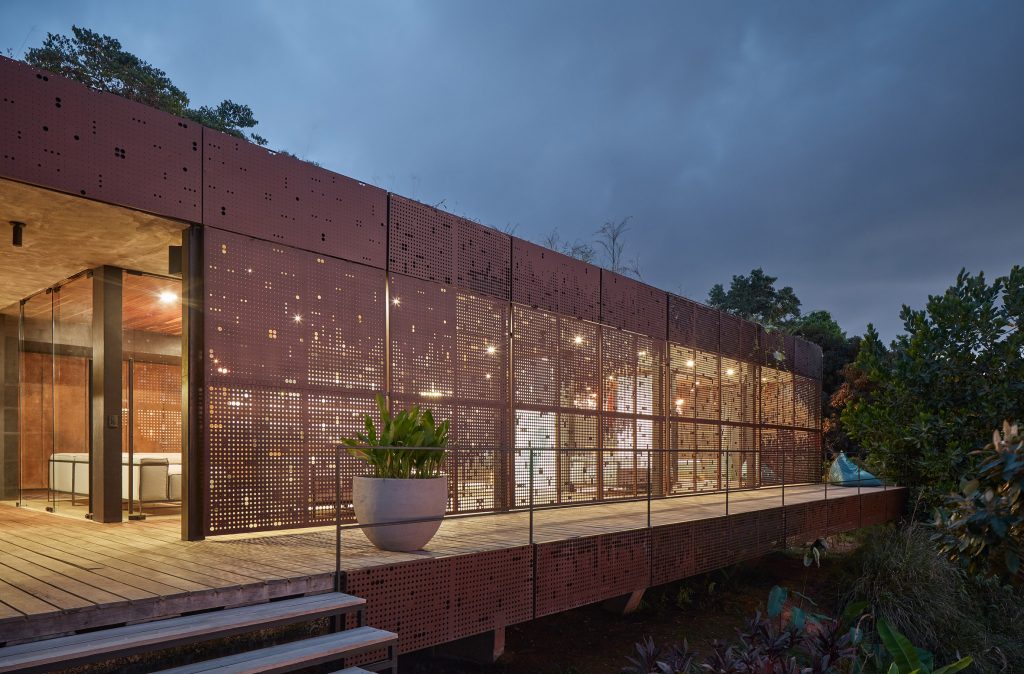
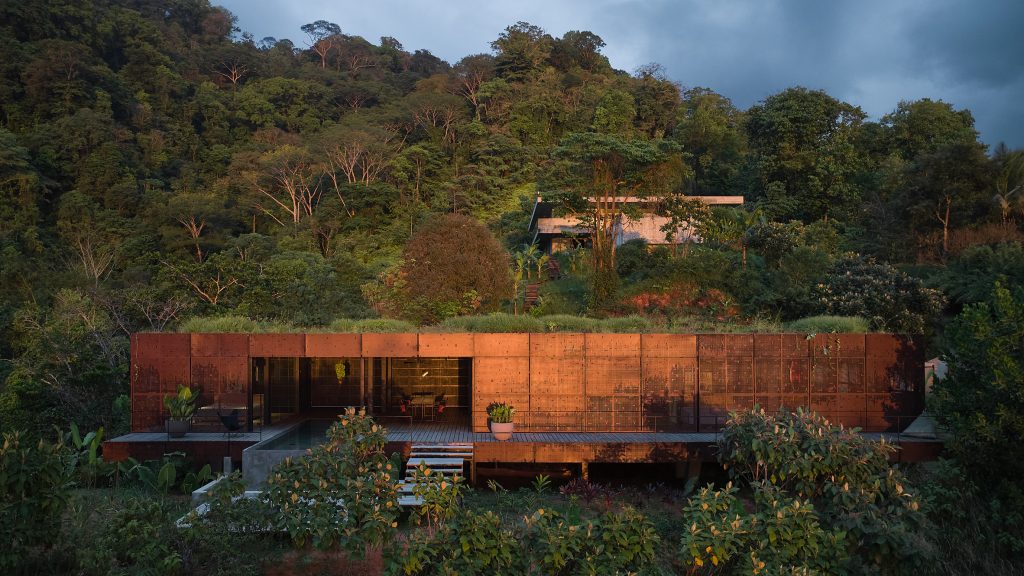
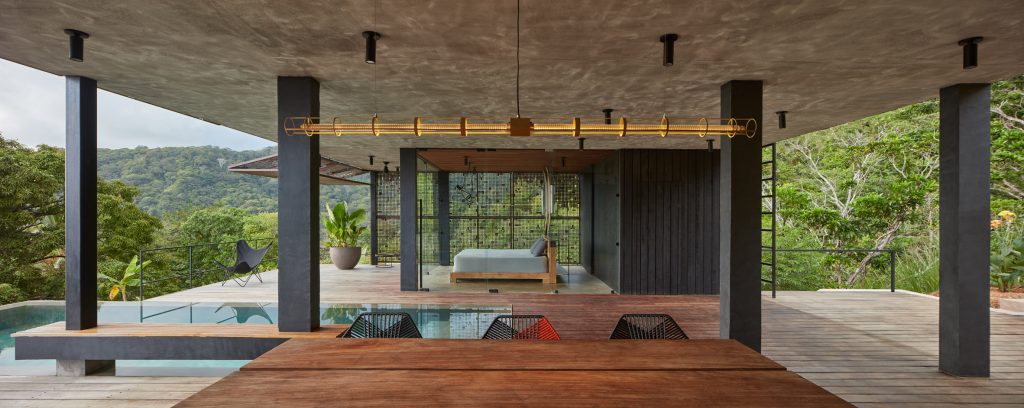
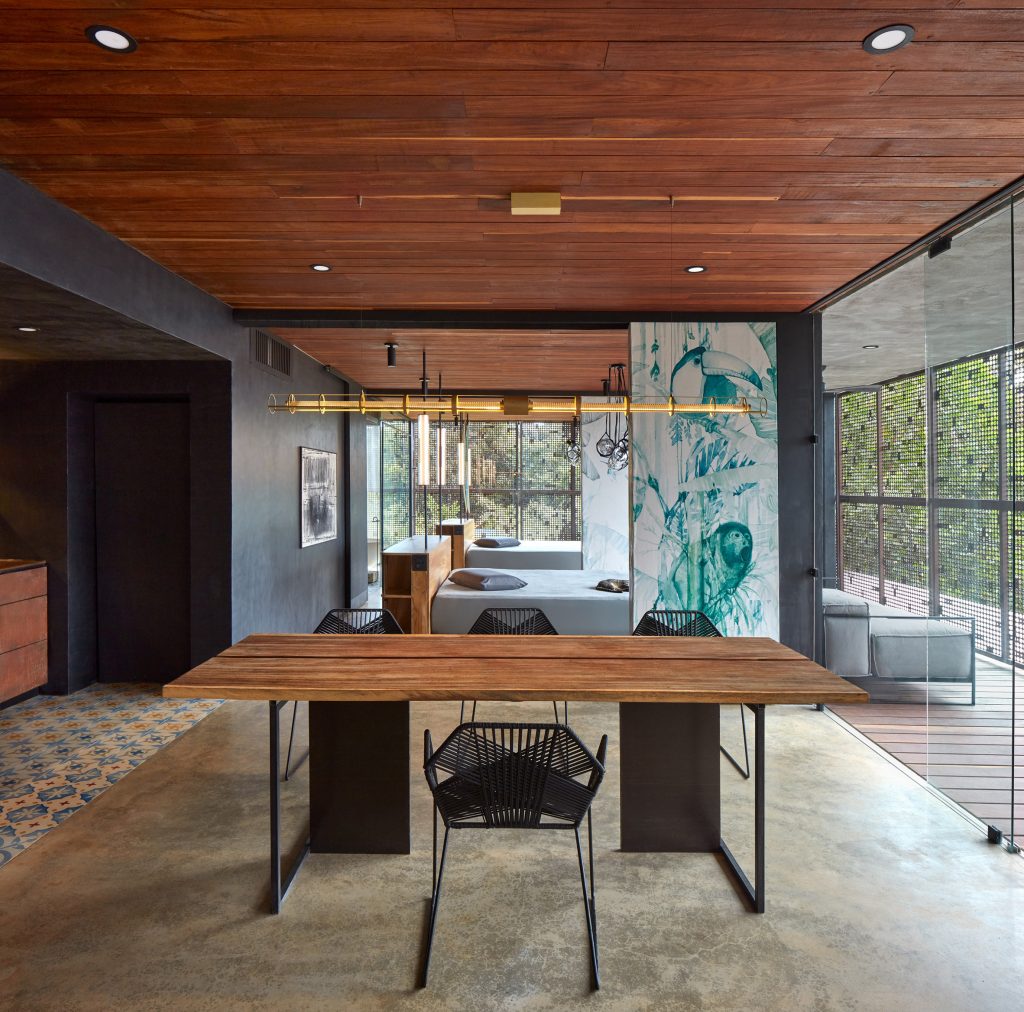

Colourful and vibrant patterned cement tiles from Nicaragua found in the kitchen and bathrooms are in direct contrast to the concrete floors. Brazilian IPE wood slabs clad the ceilings over the living spaces, while concrete covers the area above the patio. It has many custom pieces of designer furniture within, including the dining table which is formed by two wood boards, the rectangular bed frames and bathroom sink vanity which were crafted using teak and IPE wood.
- Zodiac Super Sea Wolf Compression in Watermelon: A Slice of Retro Dive Cool - March 31, 2025
- ParkIt Ember Voyager: The Heroic Seat for Your Next Adventure - March 31, 2025
- All the best last minute menswear bargains from the Finisterre Sale - March 31, 2025

