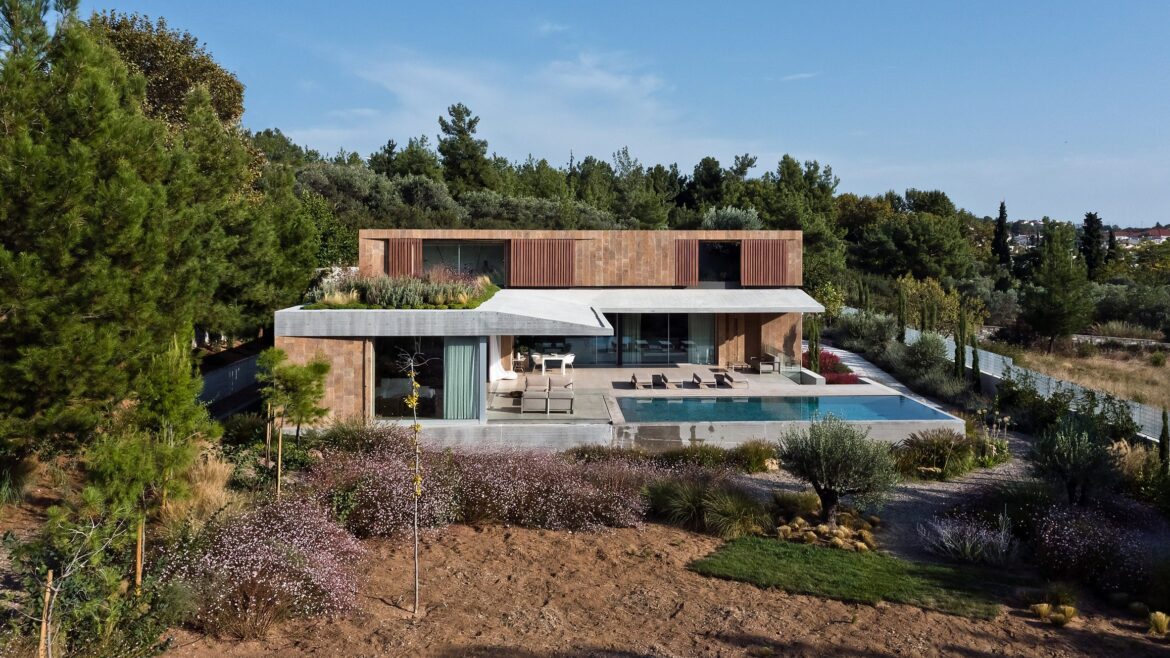Nestled in the tranquil outskirts of Thessaloniki, Greece, Atrium House by Point27 Architects is a masterclass in blending modern architecture with the natural beauty of its surroundings. With fluted blocks of local stone and a clever interplay of open and enclosed spaces, this family home strikes a balance between privacy and breathtaking views of the Thermaic Gulf. Designed for a family looking for both serenity and connection to nature, Atrium House is an architectural delight that brings a tactile and thoughtful approach to its materials and layout.
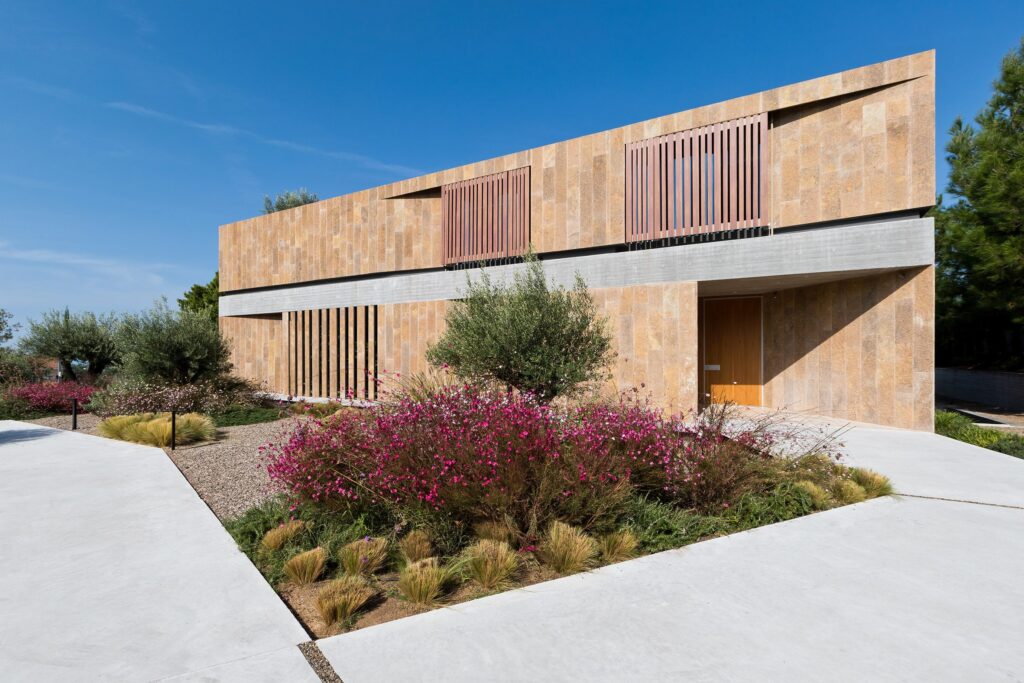
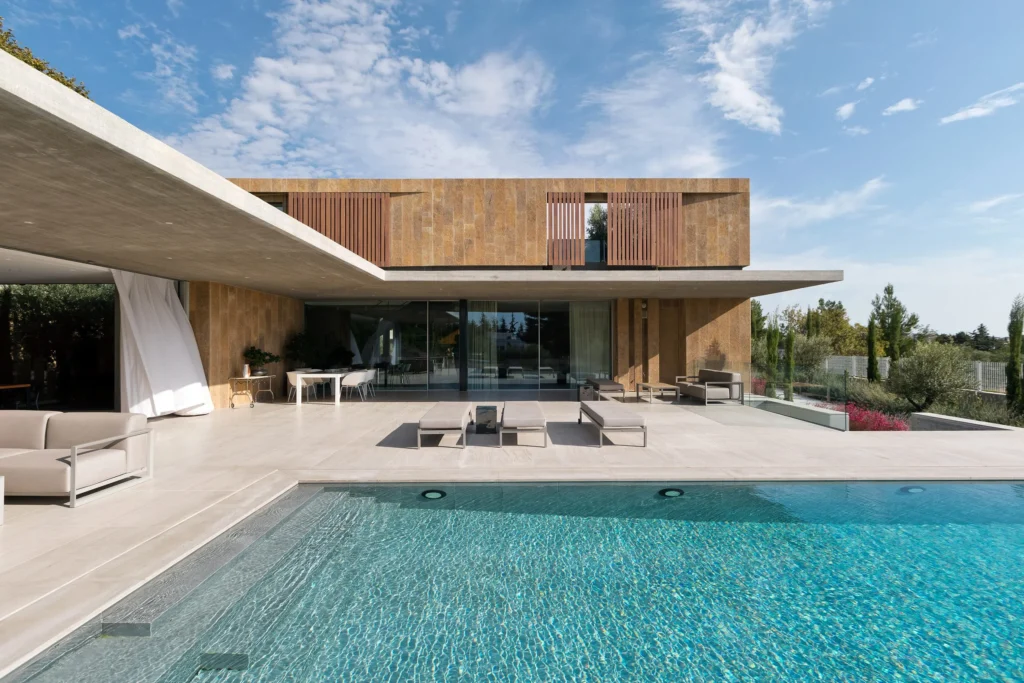
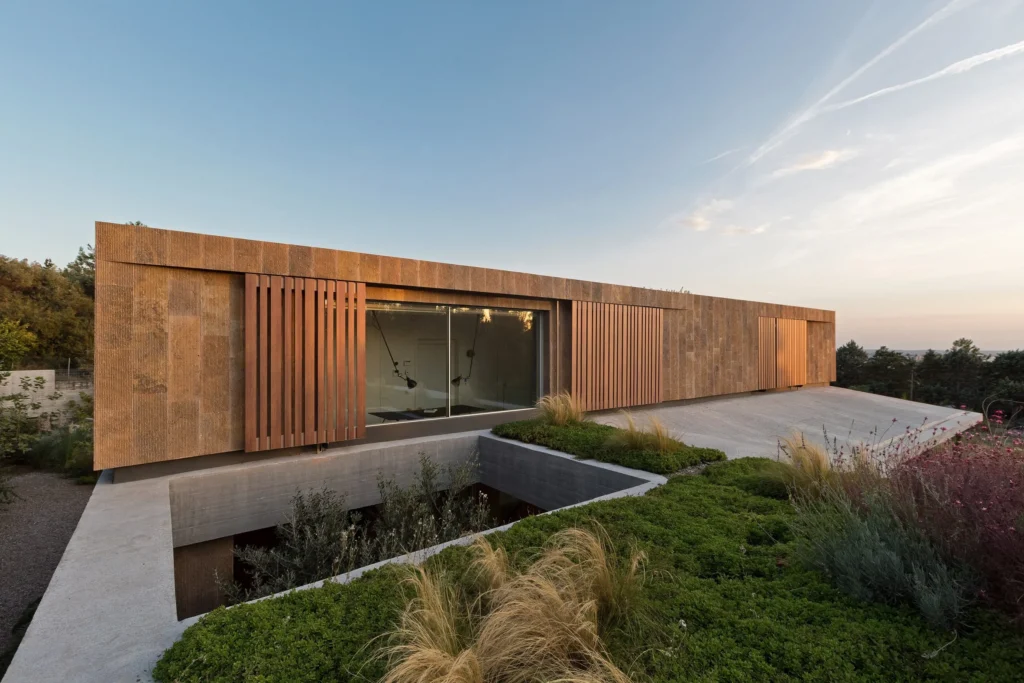
Point27 Architects faced the dual challenge of making the most of the expansive views while maintaining privacy from the nearby street. The solution? An L-shaped design that shields the home with a largely blank stone façade facing the street, punctuated only by slim vertical openings. This clever approach not only keeps prying eyes away but also gives the home a fortress-like quality—a solid, protective exterior that contrasts beautifully with its open, inviting interior.
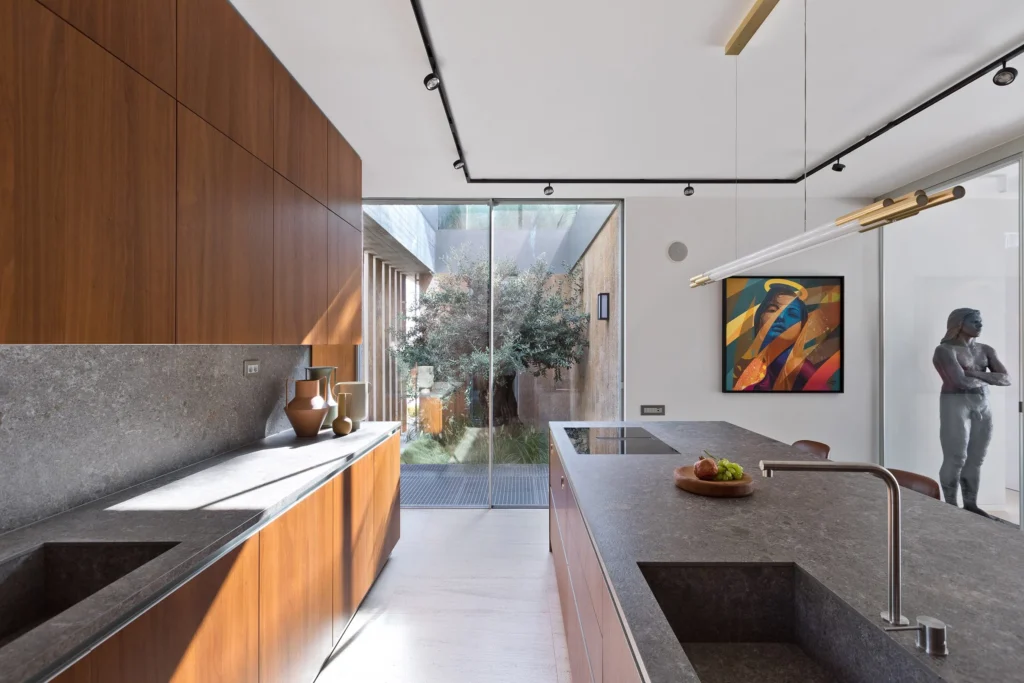
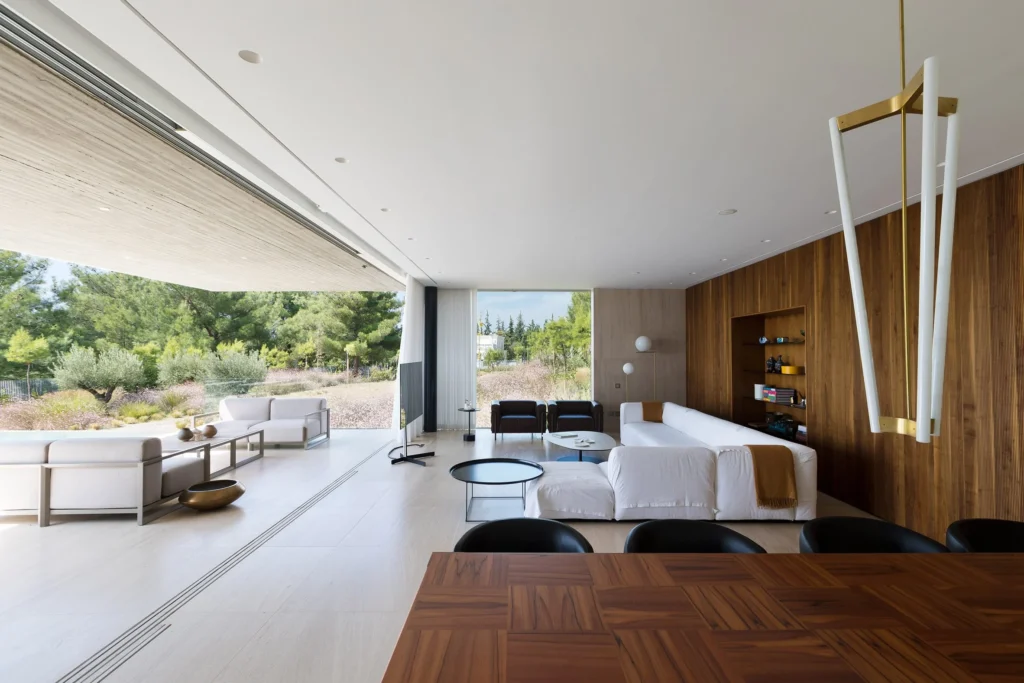
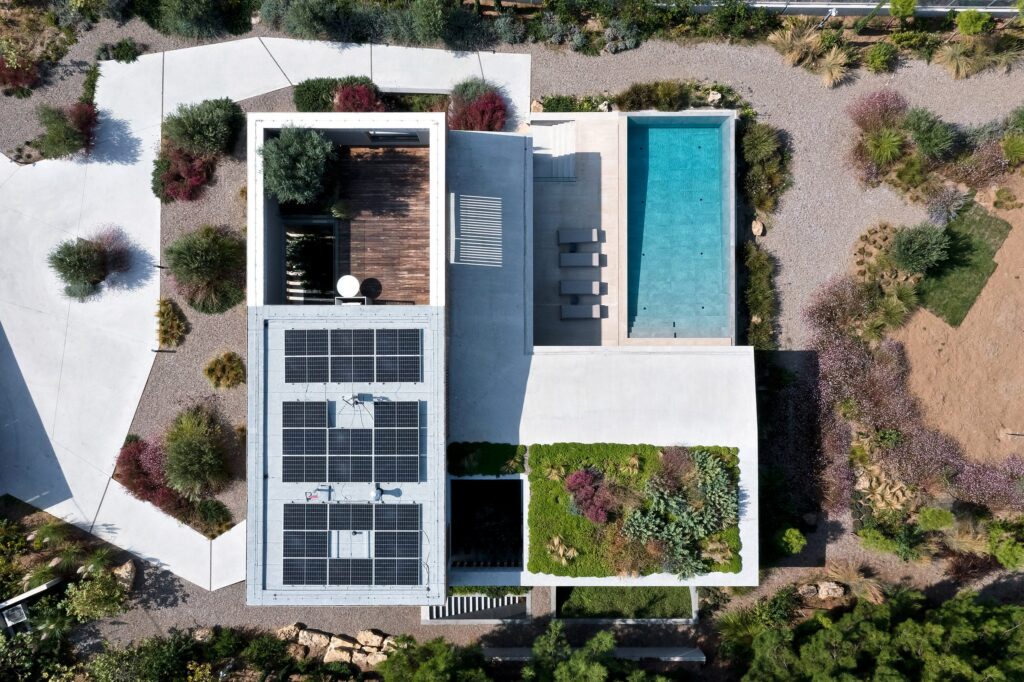
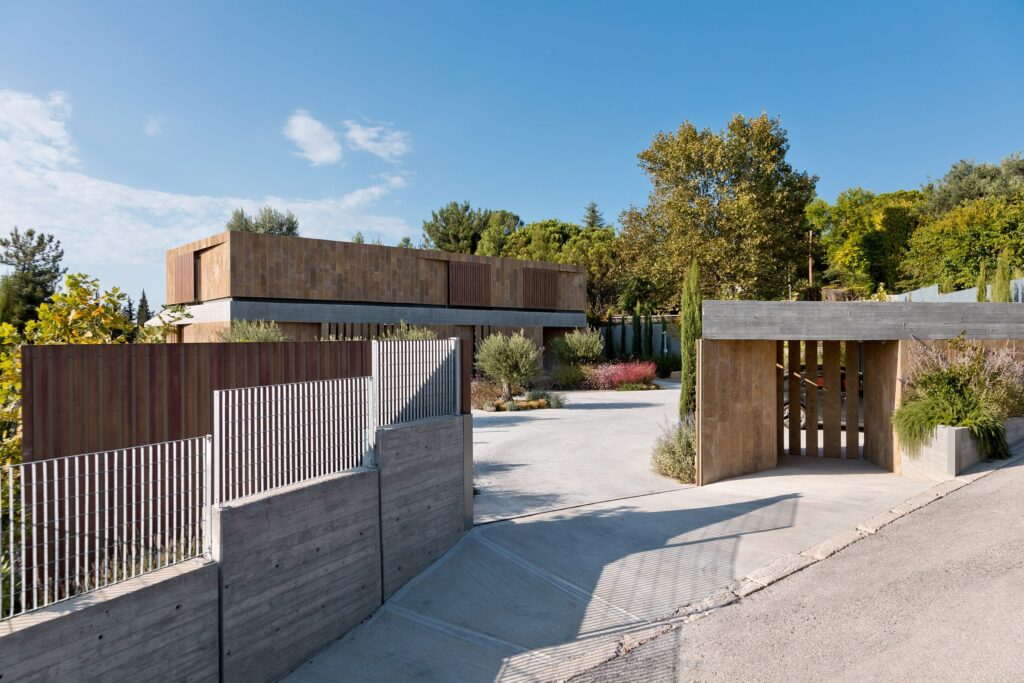
The inner edges of the L-shape embrace a large terrace and swimming pool, transforming the courtyard into a serene oasis that seamlessly connects the indoors with the outdoors. Full-height sliding glass panels and soft, flowing white curtains provide flexibility, allowing the living spaces to be opened up entirely to the landscape. This setup makes the terrace and pool feel like an extension of the home’s interior, perfect for family gatherings or just relaxing in the Greek sunshine.
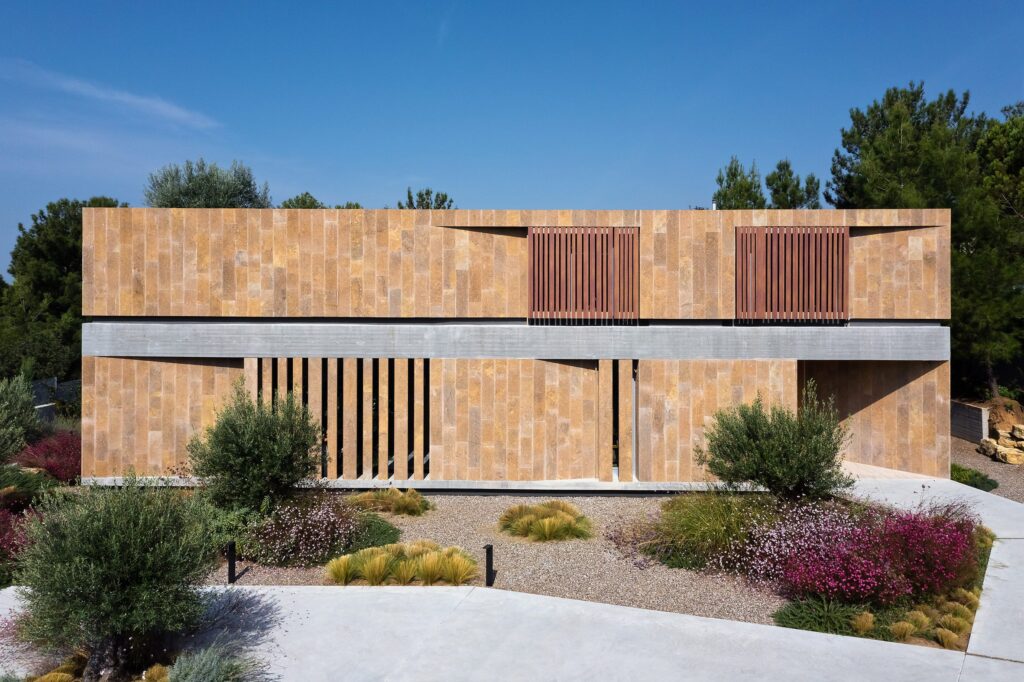
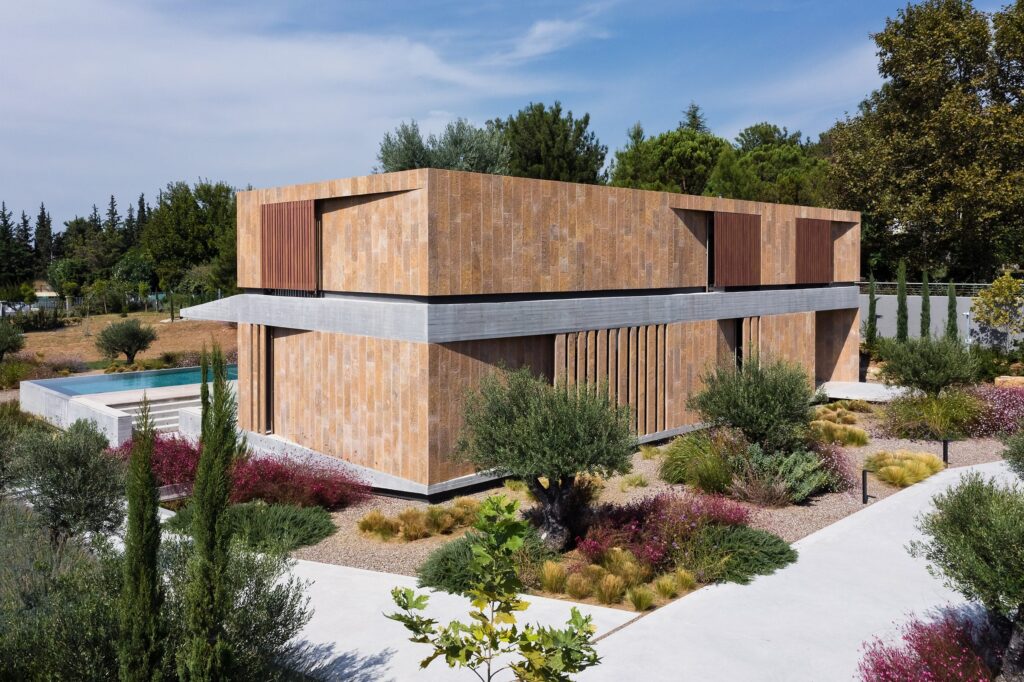
Atrium House is organized around two lush, planted courtyards, creating a flow that brings nature right into the heart of the home. One courtyard separates the entrance from the living, dining, and kitchen area, while the other provides a serene buffer between the kitchen and the bedrooms. Sliding glass doors open onto these courtyards, not only offering picturesque views but also aiding in the natural ventilation of the house, making it as practical as it is beautiful.
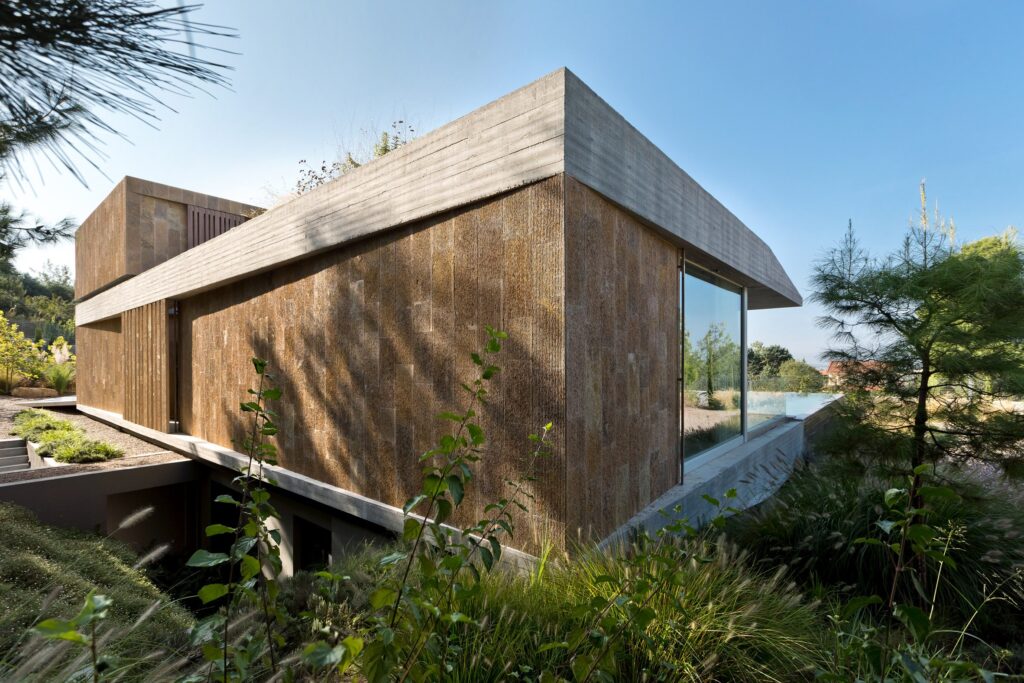
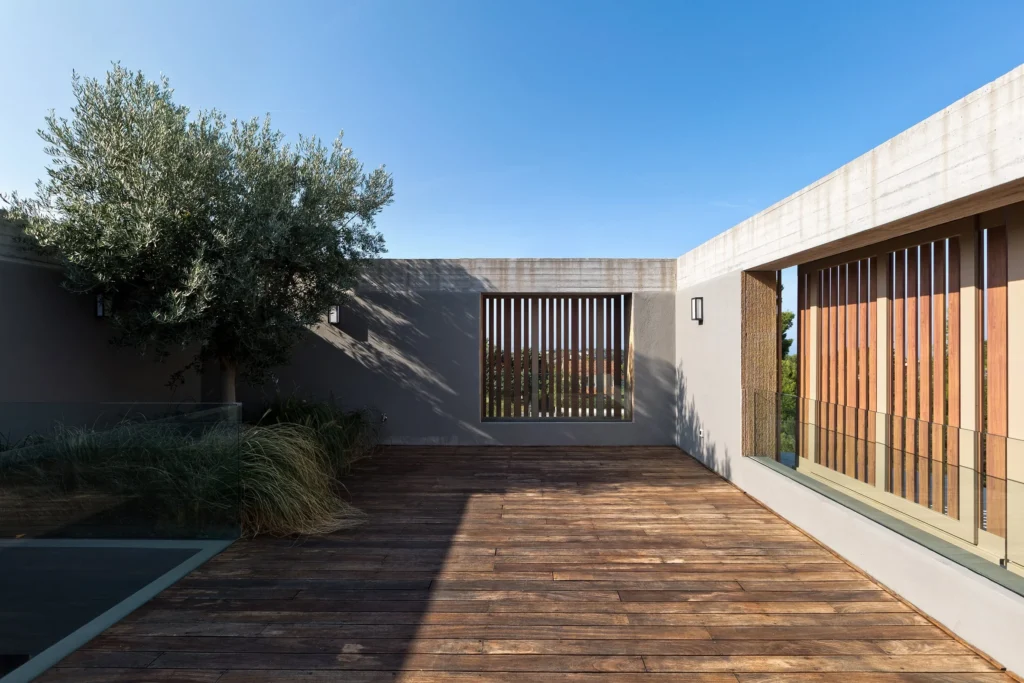
A large concrete floor plate divides the two storeys of the home, its exposed edges creating a strong horizontal line that visually anchors the structure. This concrete element extends outward to form a canopy, providing shelter to the terrace below and adding a touch of industrial elegance. On the smaller first floor, two children’s bedrooms open onto a rooftop terrace, giving them their own private outdoor space with sweeping views of the surroundings.
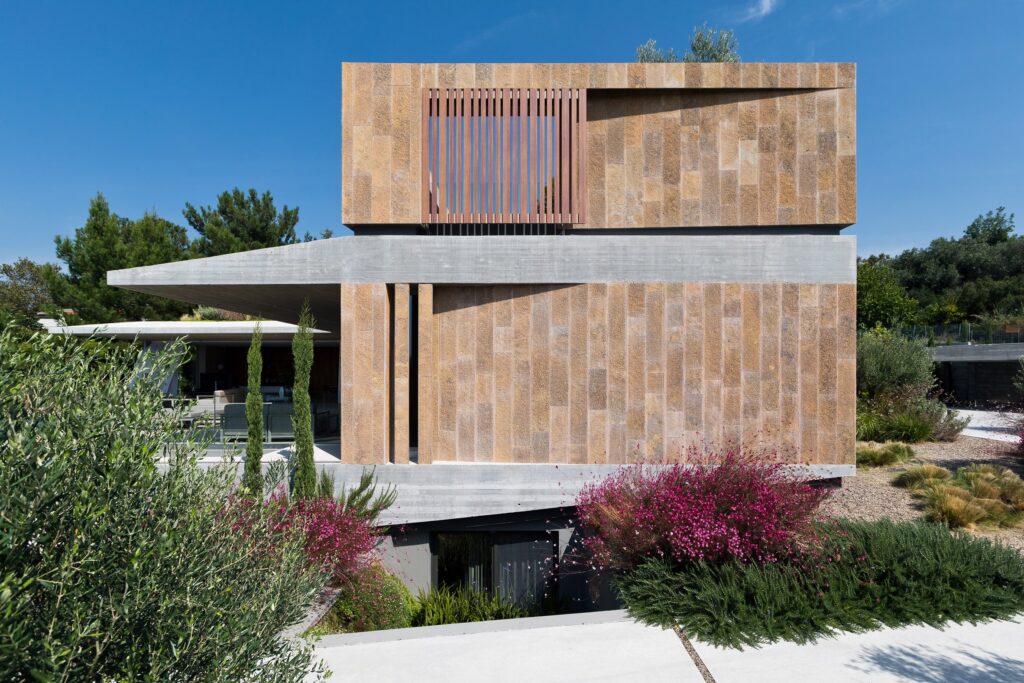
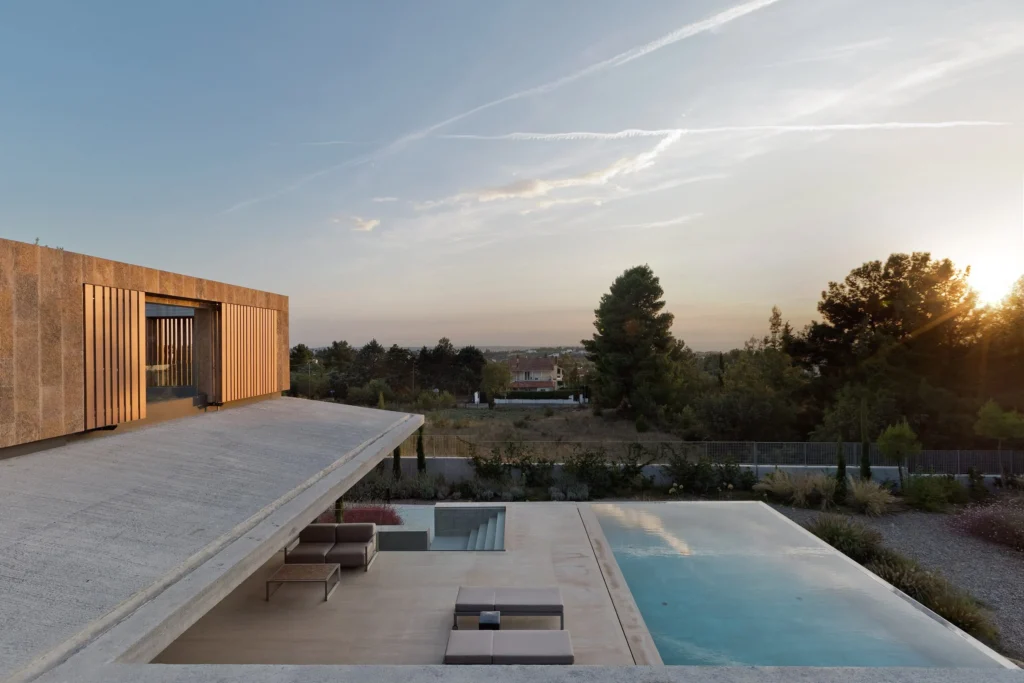
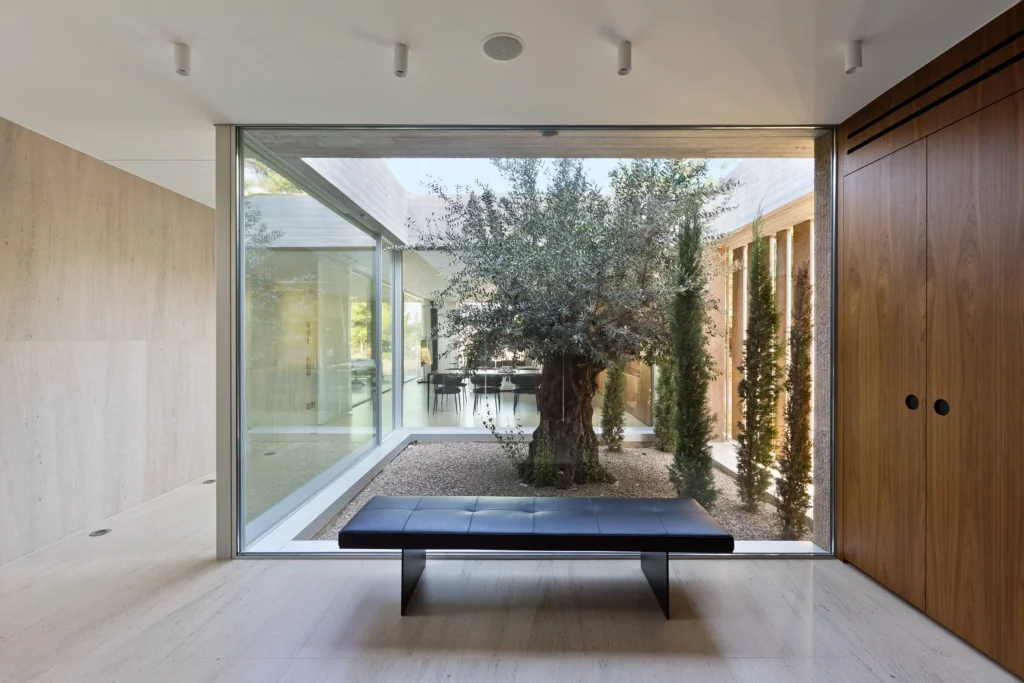
Inside, the use of materials is both striking and restrained. Exposed concrete and local stonework add texture and depth, while minimalist white finishes and dark wood storage create a sleek, contemporary feel. The kitchen counters, crafted from dark marble, provide a luxurious contrast to the otherwise muted tones of the interiors. The result is a space that feels both warm and sophisticated, perfectly suited to family life.
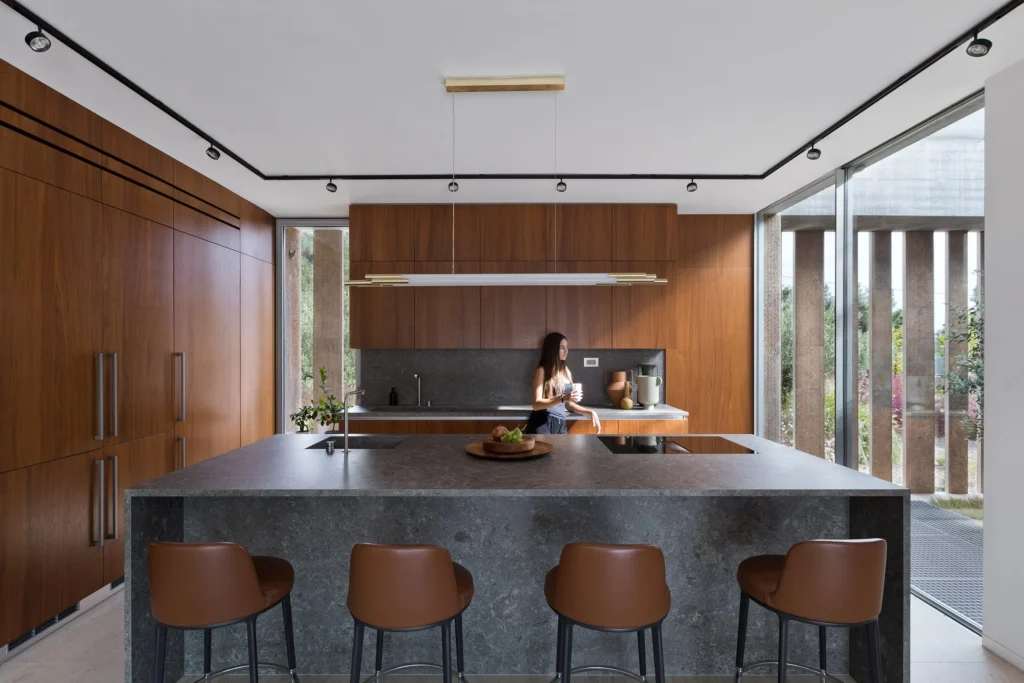
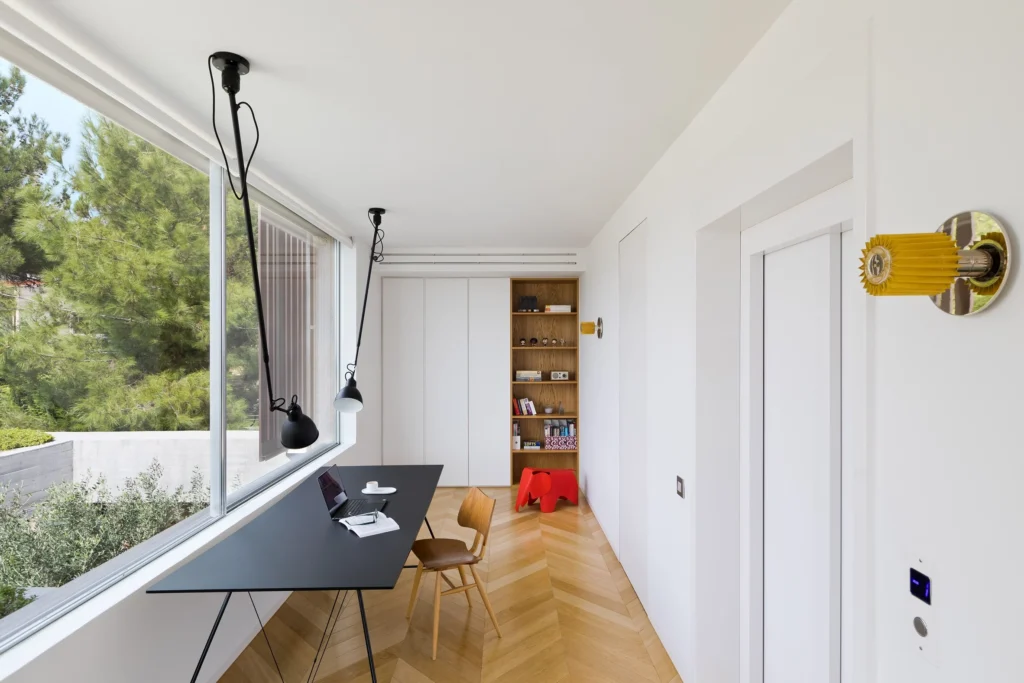
Atrium House by Point27 Architects is a stunning example of modern architecture that respects its environment while offering a luxurious yet understated living experience. With its thoughtful design, use of local materials, and seamless indoor-outdoor connections, it’s a home that embodies the essence of modern Greek living—elegant, practical, and deeply connected to the natural world.
- Turriff Trail Shoes: Tranquility for Your Toes, Freedom for Your Feet - May 23, 2025
- Tivoli Audio Model One BT: Groovy Sounds in Retro Hues - May 22, 2025
- 6 of the best men’s flannel shirts from MuskOx - May 22, 2025

