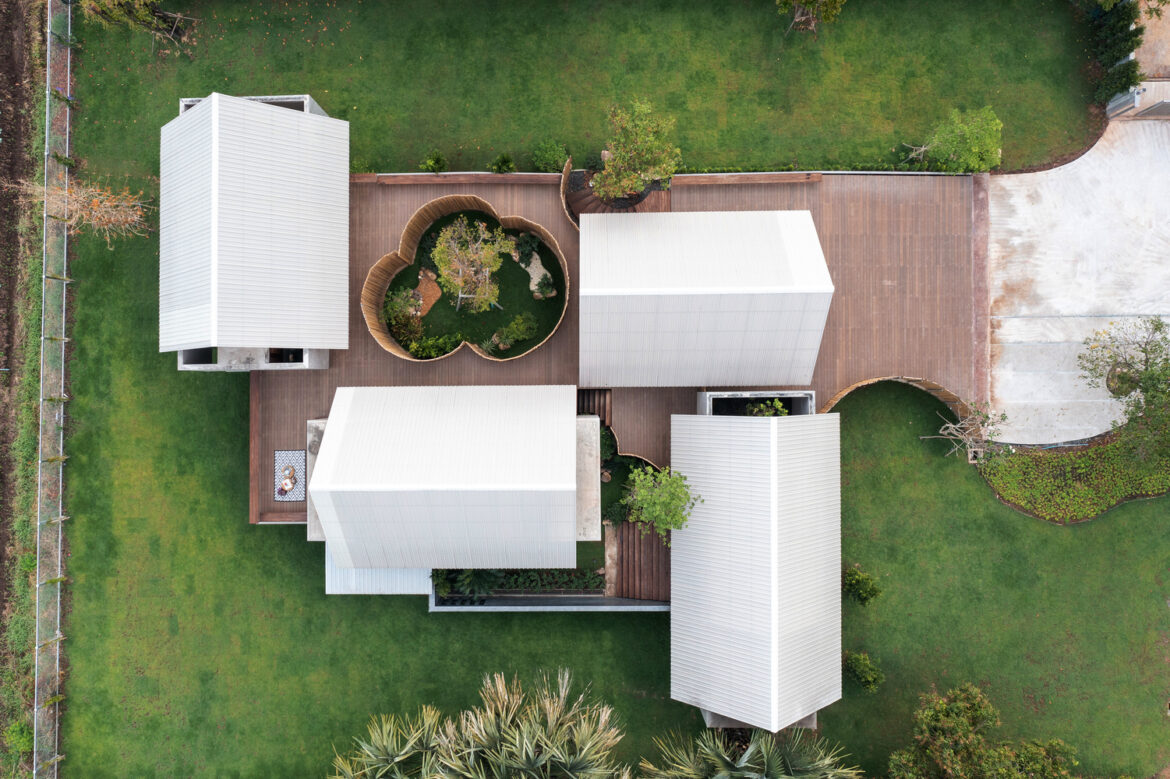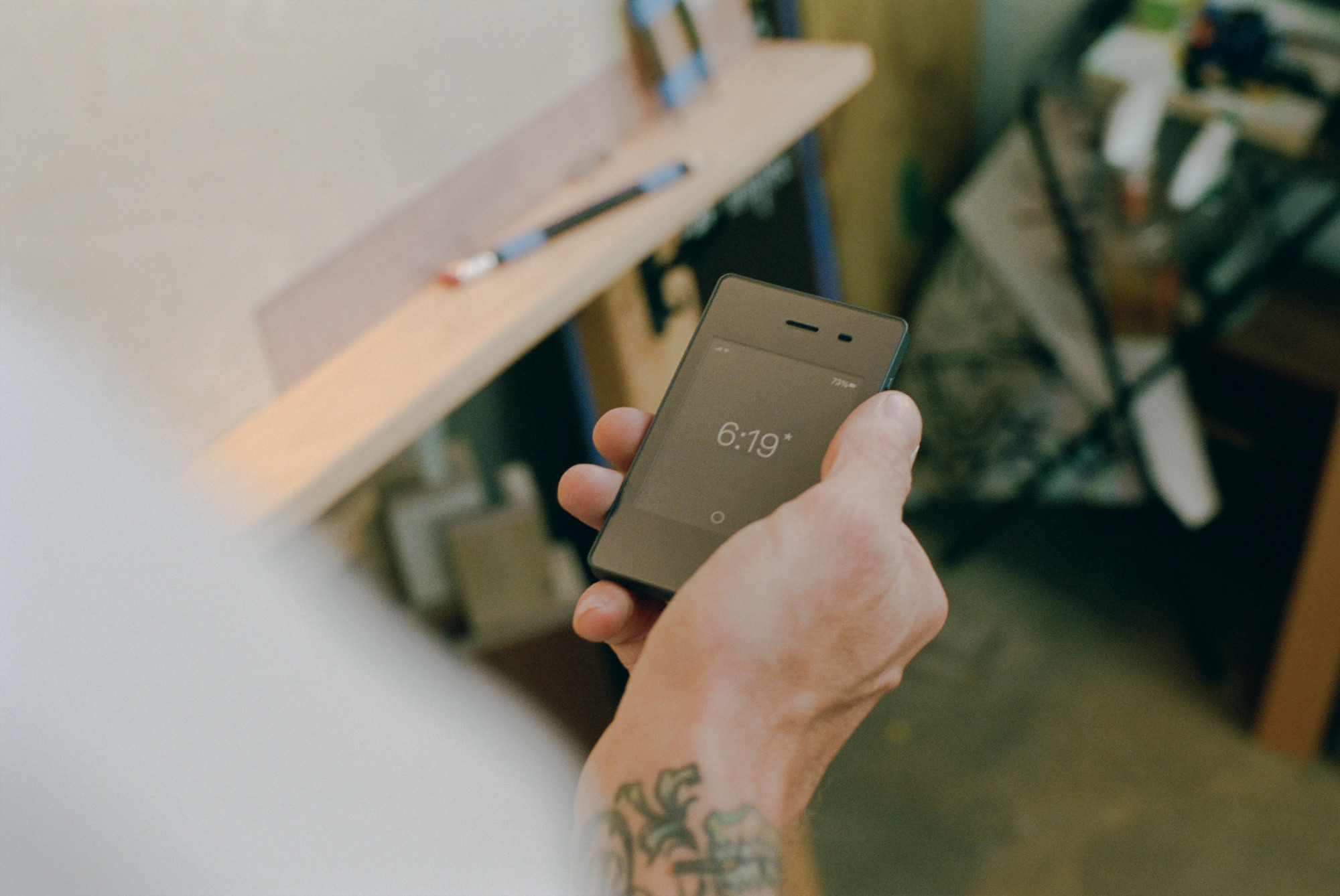We’ve written about plenty of amazing architecture in Thailand here on the pages of The Coolector but the vast majority has been within the bustling metropolis of the nation’s capital, Bangkok – so, it’s great to see a piece that is equally as eye-catching set within a considerably more rural setting. Baan Hom Din House from TA-CHA Design is a magnificent piece of modern architecture which has just been completed and it is a pretty expansive residential property boasting some 415m² of living space.
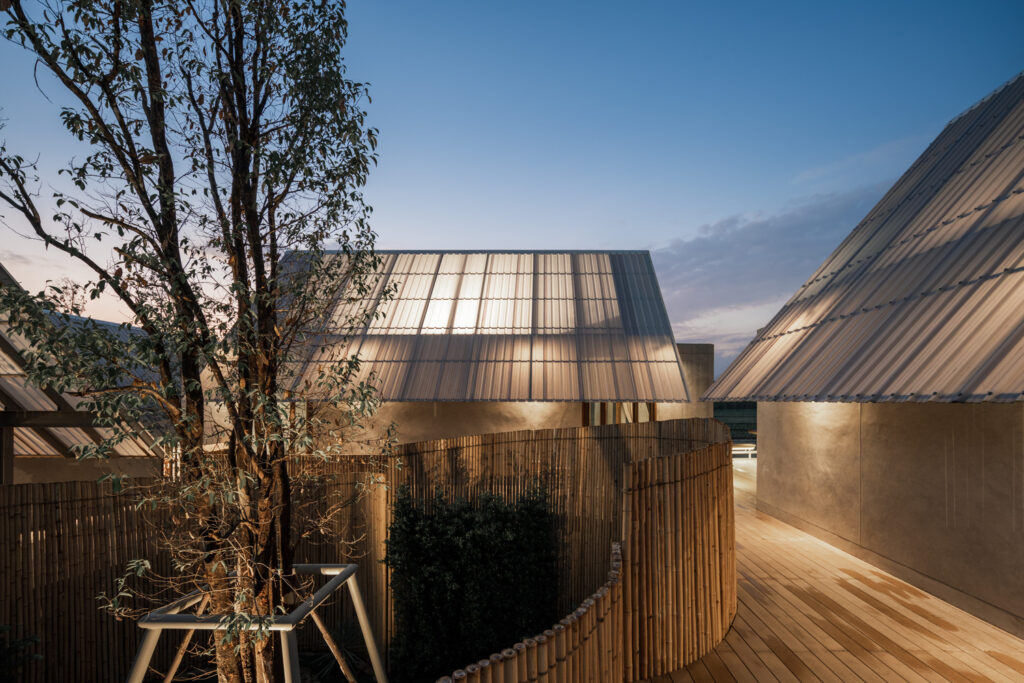
When two doctors, one from Chiangmai region of Thailand and the other from Petchabun, made the decision to settle down and start their family, they looked for a plot of land that came with a mountain view. They finally found one — namely a two-rai (3,370 sq.m.) piece of land, originally used as a paddy field, located in the valley between parallel ranges of the Petchabun mountains – and they turned to TA-CHA Design to create Baan Hom Din House which is a stunning example of contemporary architecture within a rural setting.
EYE-CATCHING DESIGN THROUGHOUT
Beautifully designed both inside and out, it was important that Baan Hom Din House worked for the hectic schedules of the doctors who live there. The two owners had several requirements to ask of the architects behind the build: namely, the house should be able to cater for their uncertain work schedules; it needed to be simple in style and it should also provide space for their children in the future; and, last but not least, they wanted it to forge a close relationship with the mountain ranges to the north.
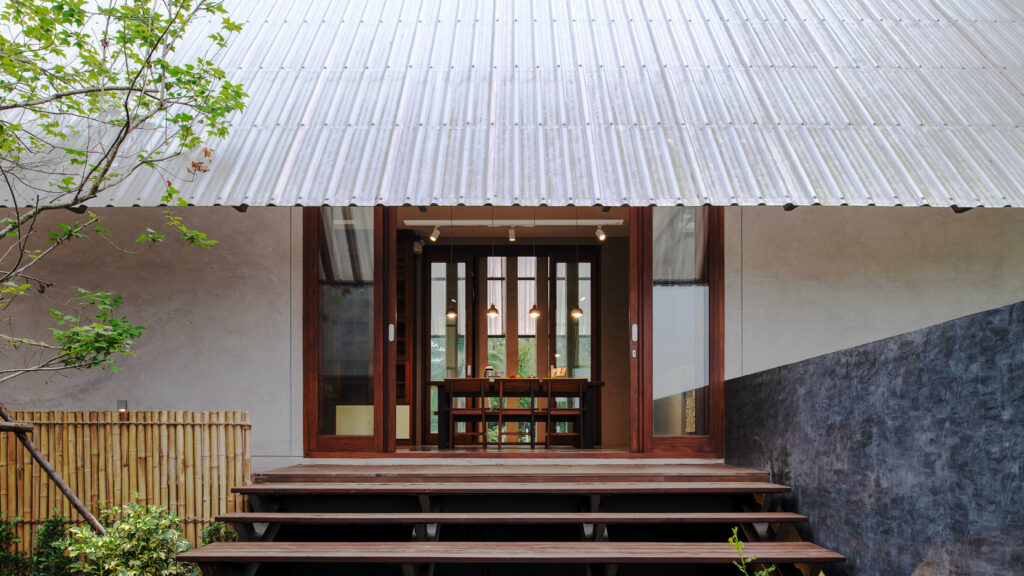
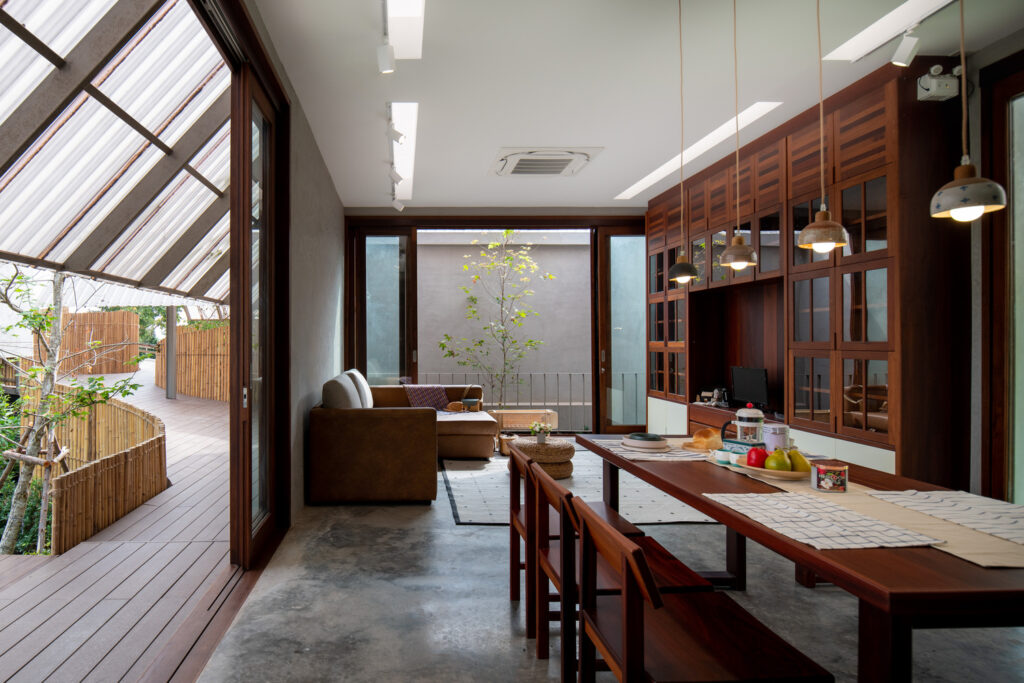
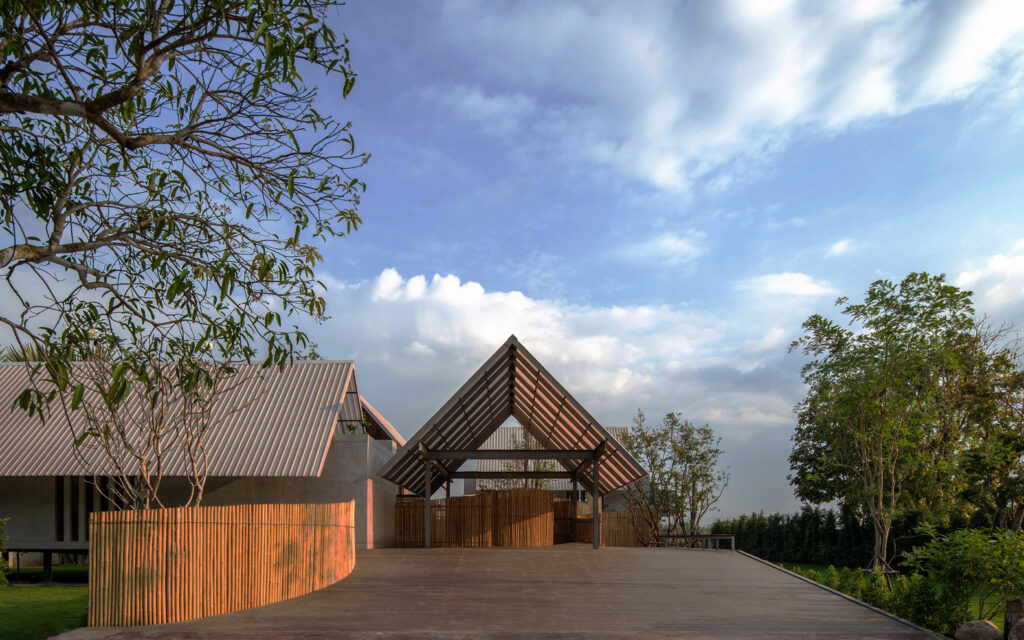
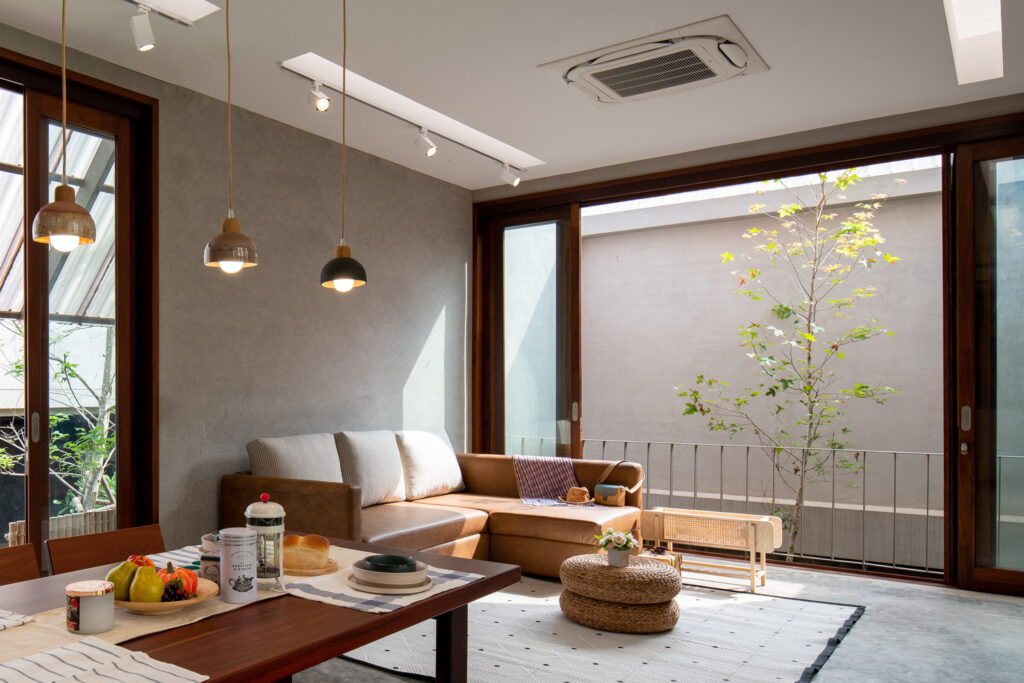
The architects delivered upon all these requirements with aplomb in the shape of the fantastically realised Baan Hom Din House and by taking the socio-architectural environment into account, the designers considered the position of the house, which is on the border of a village of local, contemporary architectural style. They wanted to create harmony, yet preserve the identities of the owners who are non-local, modern, simple, and humble, and as a result finalised the design of a concrete, rectangular building complex, with each separate space being positioned under a gable roof and spreading horizontally, similar to the local Thai houses of years gone by.
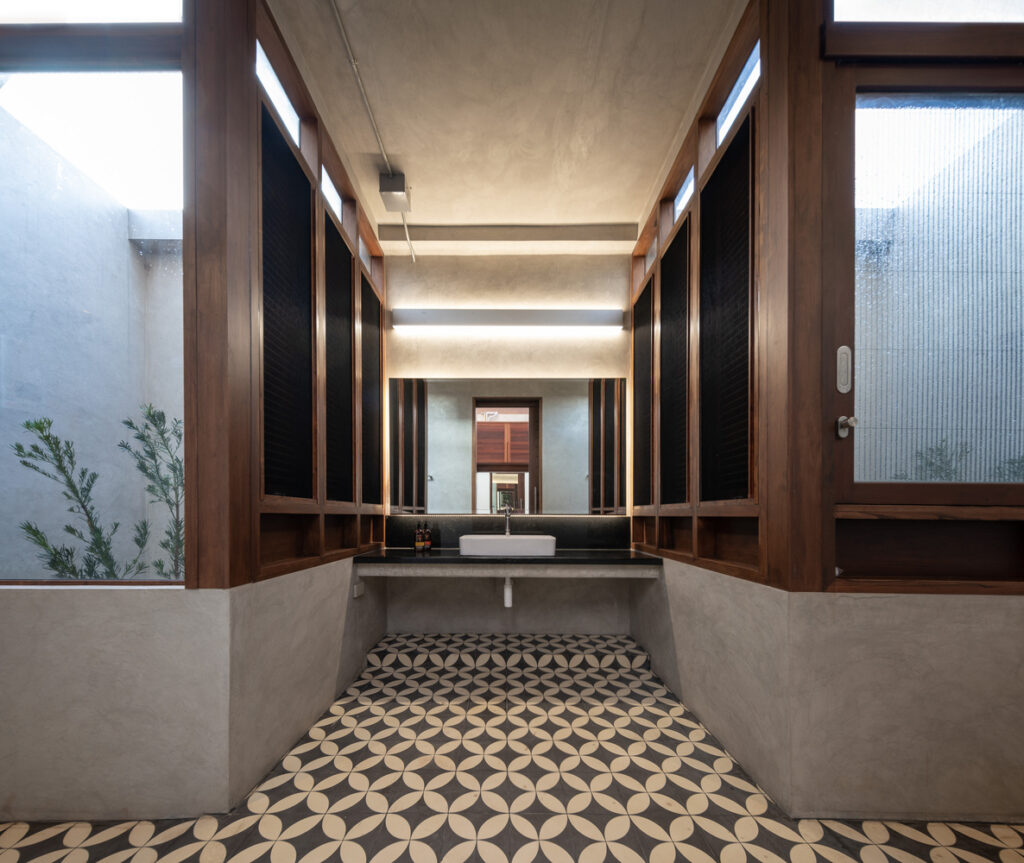
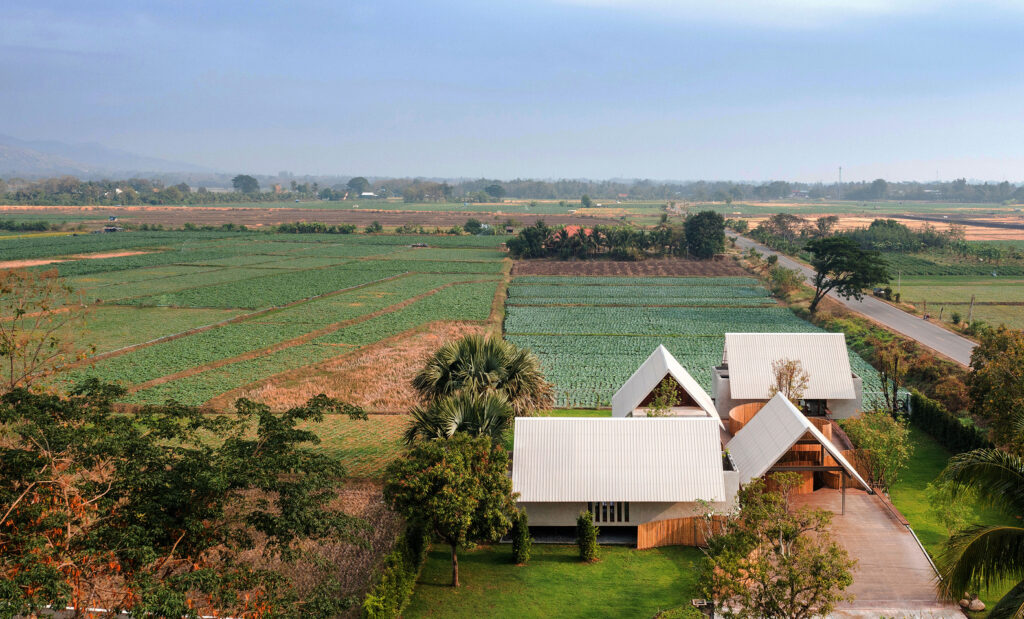
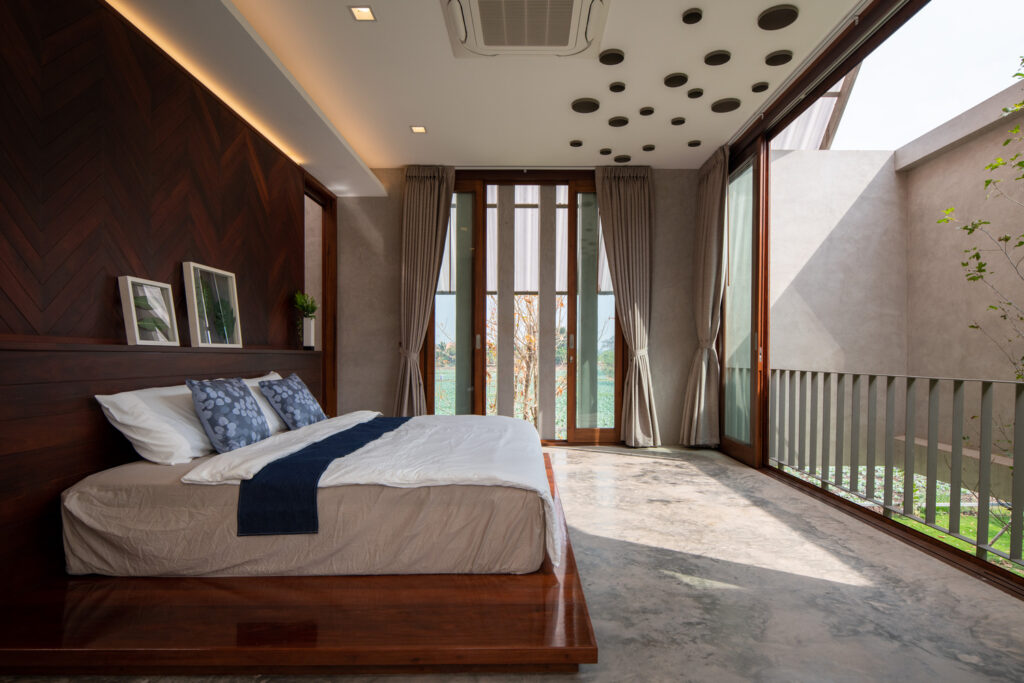
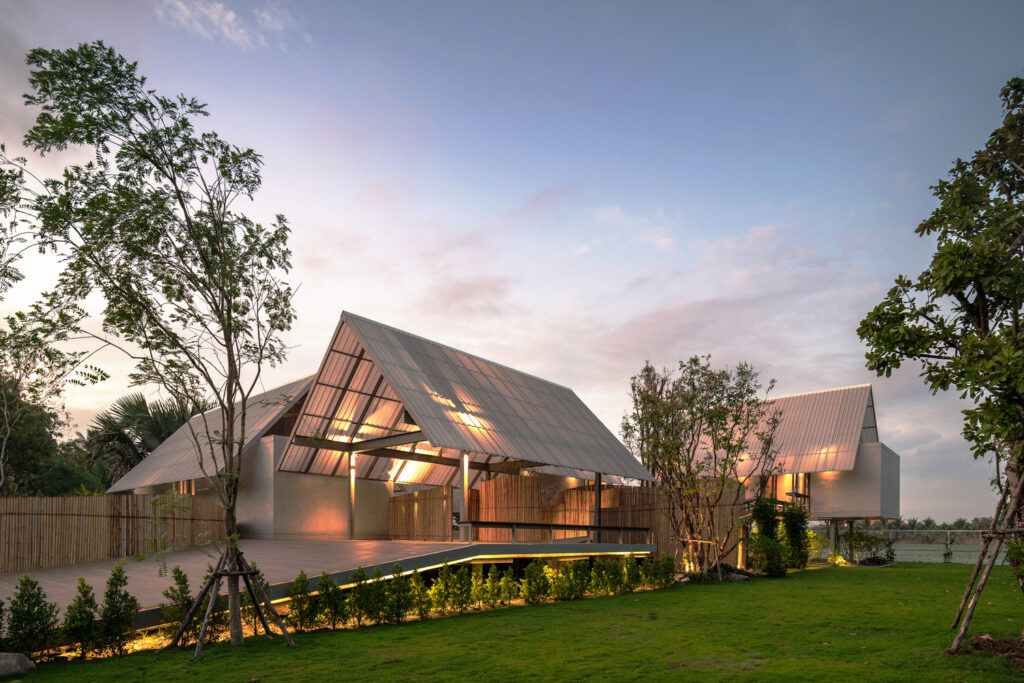
Each separate building area at Baan Hom Din House is covered with a fibreglass roof to filter and disseminate natural light shining into the home. Inside, an additional indoor courtyard helps enhance the ventilation and invite natural light as well. Wood materials were brought from nearby provinces and reused for doors, window casings, furniture and these were crafted by a local carpenter. Located in a beautiful setting, this really is a wonderful piece of contemporary architecture from TA-CHA Design.
- Silent Sanctuary: The Heimplanet Cave XL Tent in Neo Black – Embracing Stillness in the Wild - April 4, 2025
- Sculpted Speed: The ASICS x BANDIT NOVABLAST 5 Capsule Collection – Where Art Meets the Urban Run - April 4, 2025
- Electrified Icon: The ICON 4×4 EV Bronco – For When Your Nostalgia Needs a Jolt - April 4, 2025

