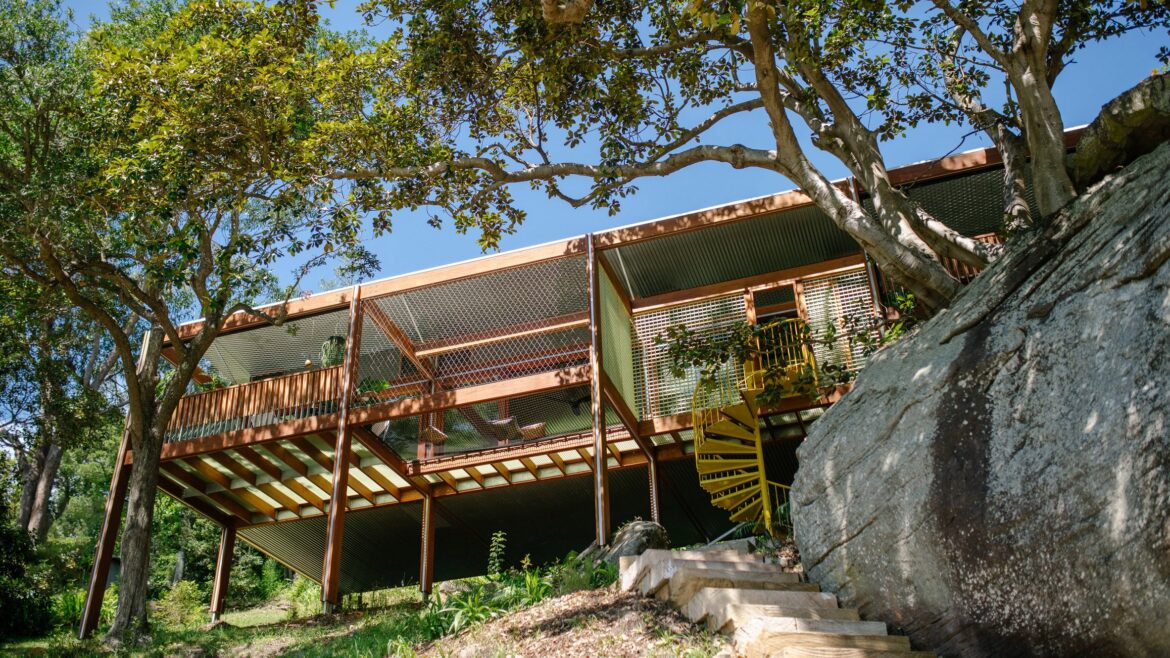If you like your architecture to have a bit of whimsy to it, Balmy Palmy House in Australia is going to be right up your street. Designed by CPlusC Architectural Workshop, this striking piece of design sits perched atop a steep area of bushland and has some really incredible views and a distinctly relaxing vibe to it. Located in Palm Beach, Sydney, Balmy Palmy House has been designed to have the sort of playful aesthetic of a tree house and it is the ultimate in chilled out spaces.
Brilliantly conceived by CPlusC Architectural Studio, Balmy Palmy House in Australia has been cleverly designed to align with a scenic bushland canopy and to ensure its environmental impact is as minimal as possible. It was obviously tempting for the architects with such a scenic site to go big to really make the most of the views, often requiring lopping, excavation, rock sawing and extensive retaining wall construction but that isn’t what was needed for this space and, instead, nature was embraced and made part of the design.
Due to the fact that there was no stable subsoil on the site, concrete piers were drilled into the ground to create minimal foundations for the single-storey Balmy Palmy House. Above, its lightweight superstructure is crafted from a combination of steel and prefabricated timber components for an eye-catching aesthetic. The stand out design feature of this home is undoubtedly the bright yellow spiral staircase that provides access to the home, leading up to an area of external decking along its western edge.
Balmy Palmy House’s interior is wonderfully framed by timber columns and steel fixings, which have purposively been left exposed to drive home the property’s simplicity and mirror the surrounding tree trunks outside. By partly prefabricating the structure, the architects behind the build simplified transportation to the fairly remote site, while reducing construction time and waste and allowing for much easier maintenance. Another fantastic piece of Aussie architecture that we’re loving here at Coolector HQ.
- Silent Sanctuary: The Heimplanet Cave XL Tent in Neo Black – Embracing Stillness in the Wild - April 4, 2025
- Sculpted Speed: The ASICS x BANDIT NOVABLAST 5 Capsule Collection – Where Art Meets the Urban Run - April 4, 2025
- Electrified Icon: The ICON 4×4 EV Bronco – For When Your Nostalgia Needs a Jolt - April 4, 2025
















