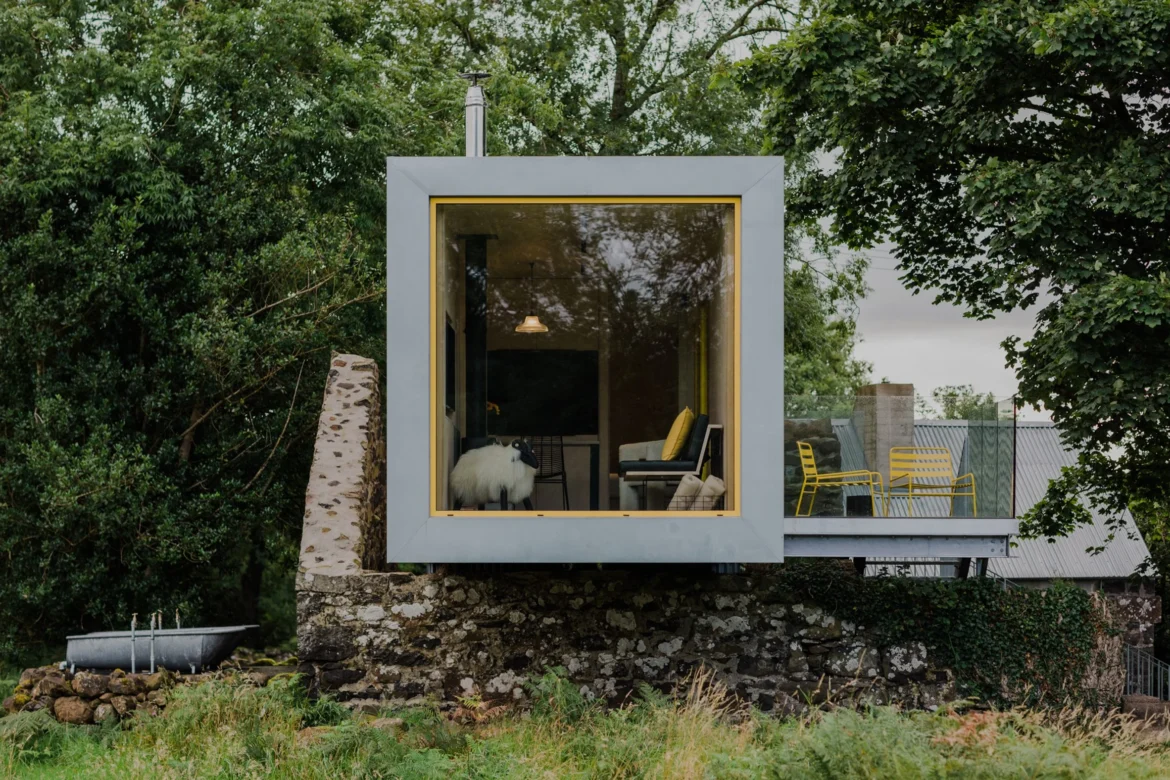Breathing new life into the past is no easy feat, but Patrick Bradley Architects have achieved just that with Barneys Ruins, a striking project that reimagines a centuries-old farm site in Mid Ulster, Northern Ireland. By blending the rugged charm of a 200-year-old clachan with the sleek lines of contemporary design, Bradley has created a unique living space that honours its heritage while embracing the future—and it’s every bit as impressive as it sounds.
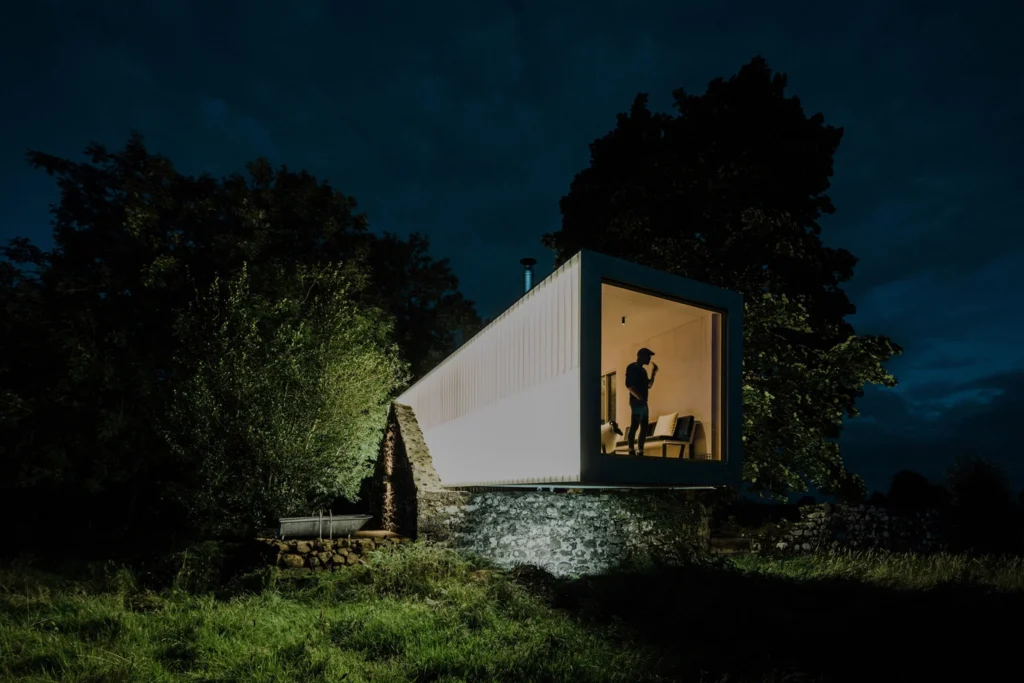
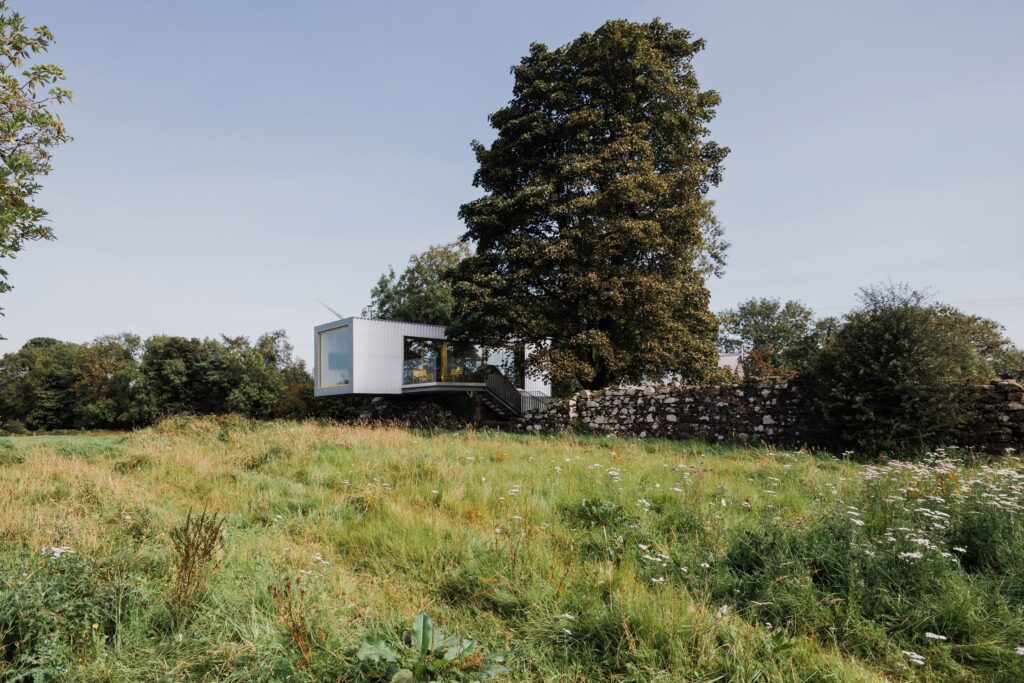
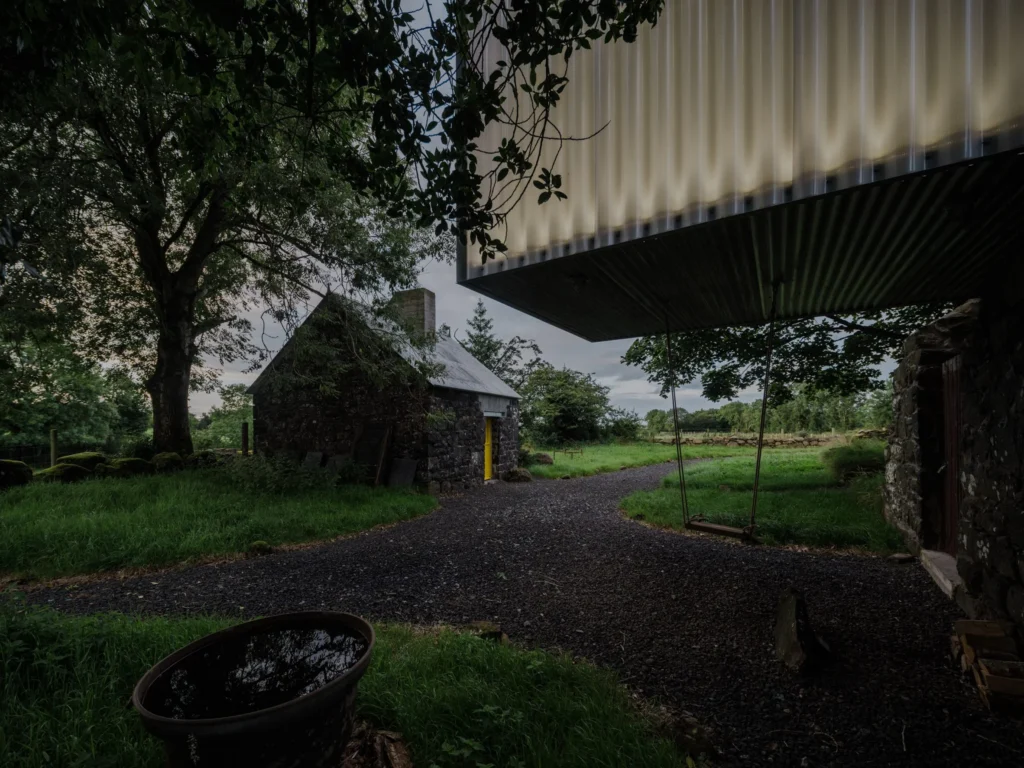
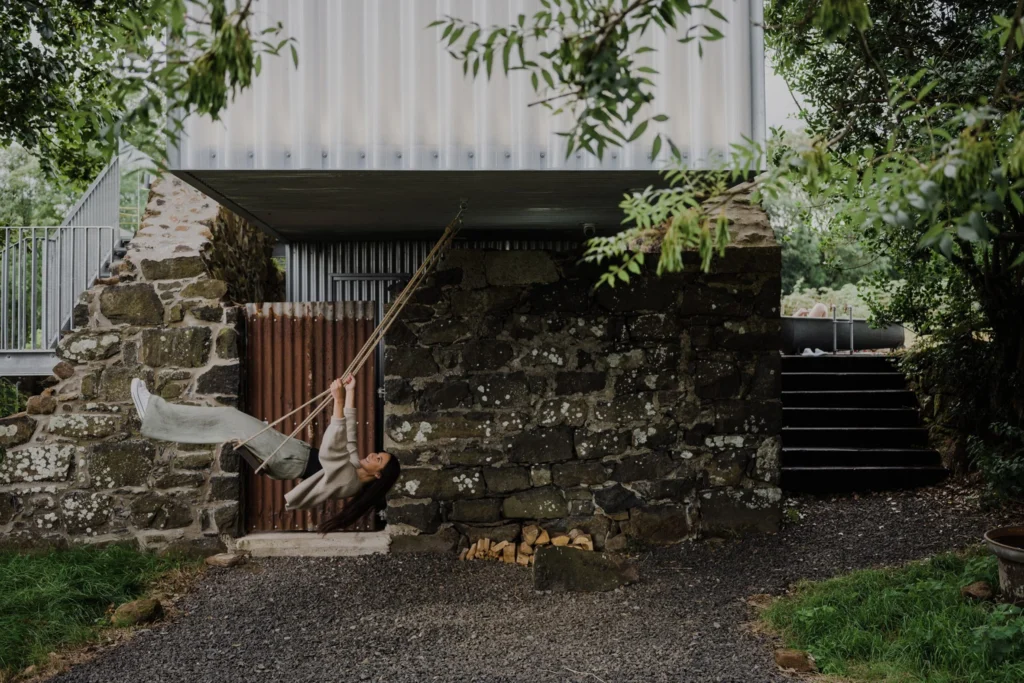
Named after the architect’s great-great uncle Barney, from whom the site was inherited, Barneys Ruins aims to preserve the old while elevating it to modern standards. The focal point of this ambitious project is a cantilevered shipping container that now sits atop the original ruined walls. This juxtaposition of new and old is striking, serving as a powerful visual reminder of the clachan’s transformation from a traditional small-holding to a cutting-edge dwelling. Access to the home is granted via a grated steel staircase that straddles the crumbling stone walls, adding an industrial edge that contrasts beautifully with the aged masonry.

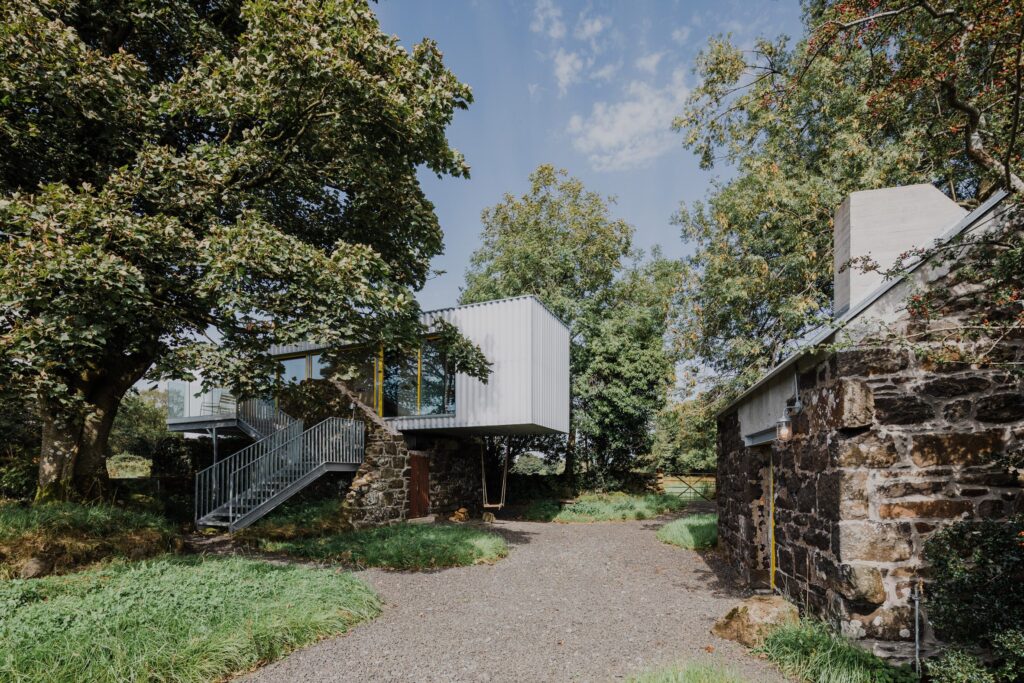
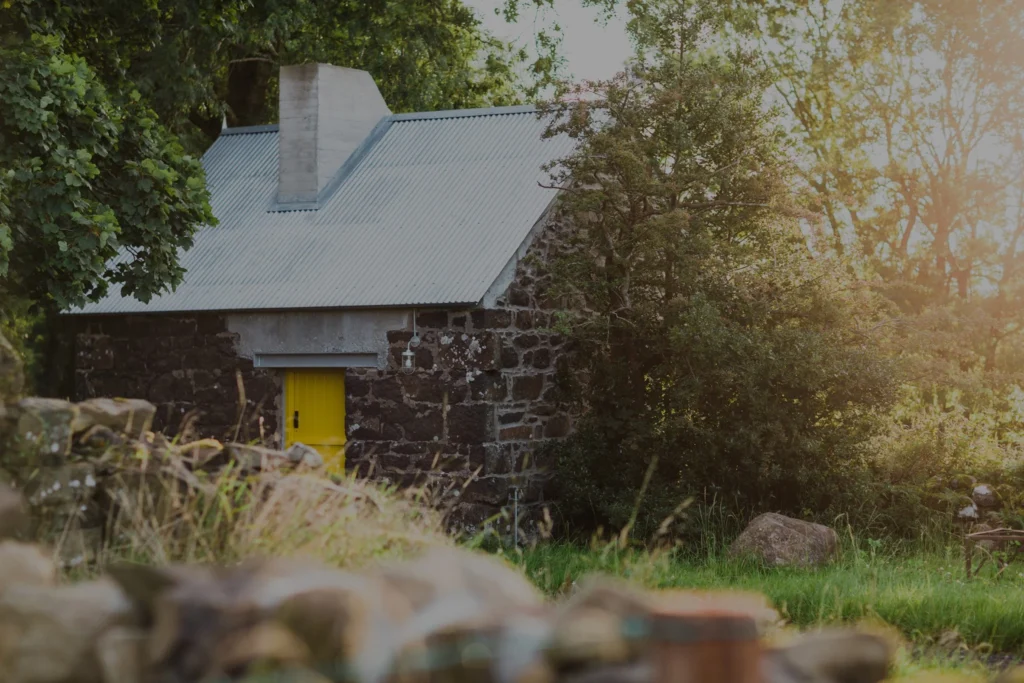
The shipping container itself was converted off-site before being craned into place, resting on steel columns set within the original cottage footprint. The result is a functional yet aesthetically compelling living space that seems to hover over its surroundings. Inside, the minimalist plywood joinery and terrazzo flooring create a warm, inviting atmosphere that complements the container’s industrial exterior. The open-plan kitchen and dining area flows seamlessly into the double bedroom at the rear, making efficient use of the compact space. Large south-facing sliding doors open onto a balcony, where residents can enjoy uninterrupted views of the rewilded meadow—a thoughtful touch designed to promote local biodiversity.
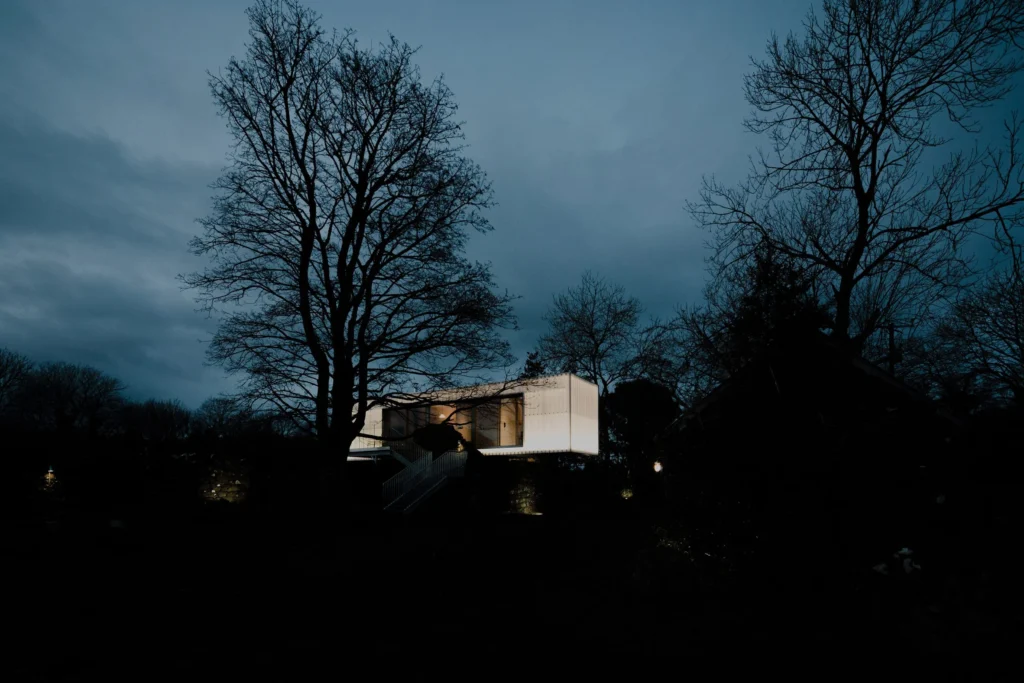
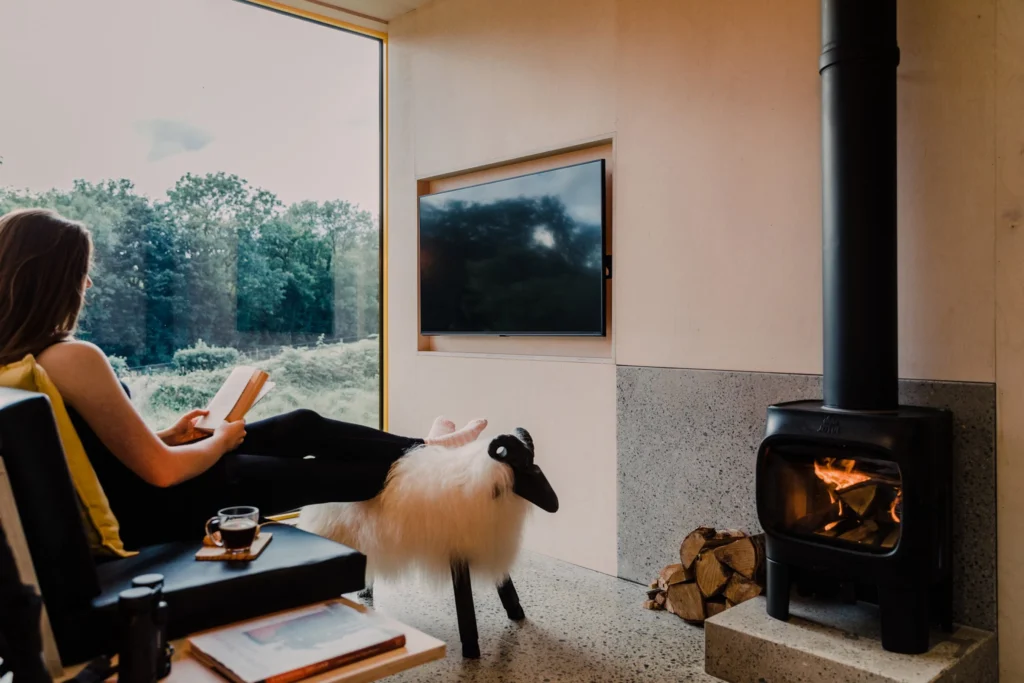
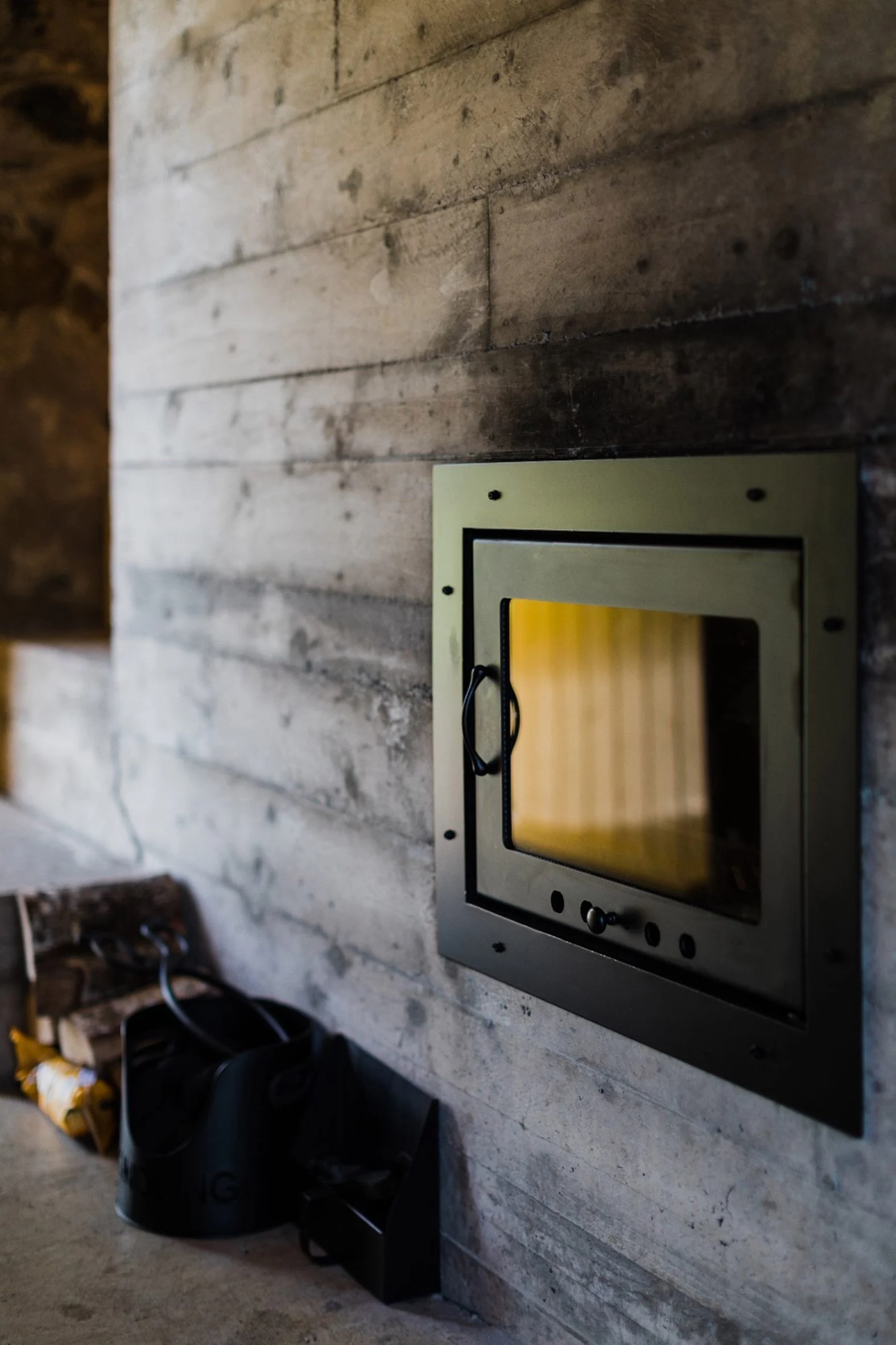
Preserving and repurposing existing materials was a key consideration for Bradley and his team. The studio made use of old gates, agricultural cladding, and reclaimed stones wherever possible, adding to the project’s sustainable ethos and grounding it firmly in its surroundings. The result is a contemporary home that respects its roots, using the very materials that once formed the heart of the smallholding.
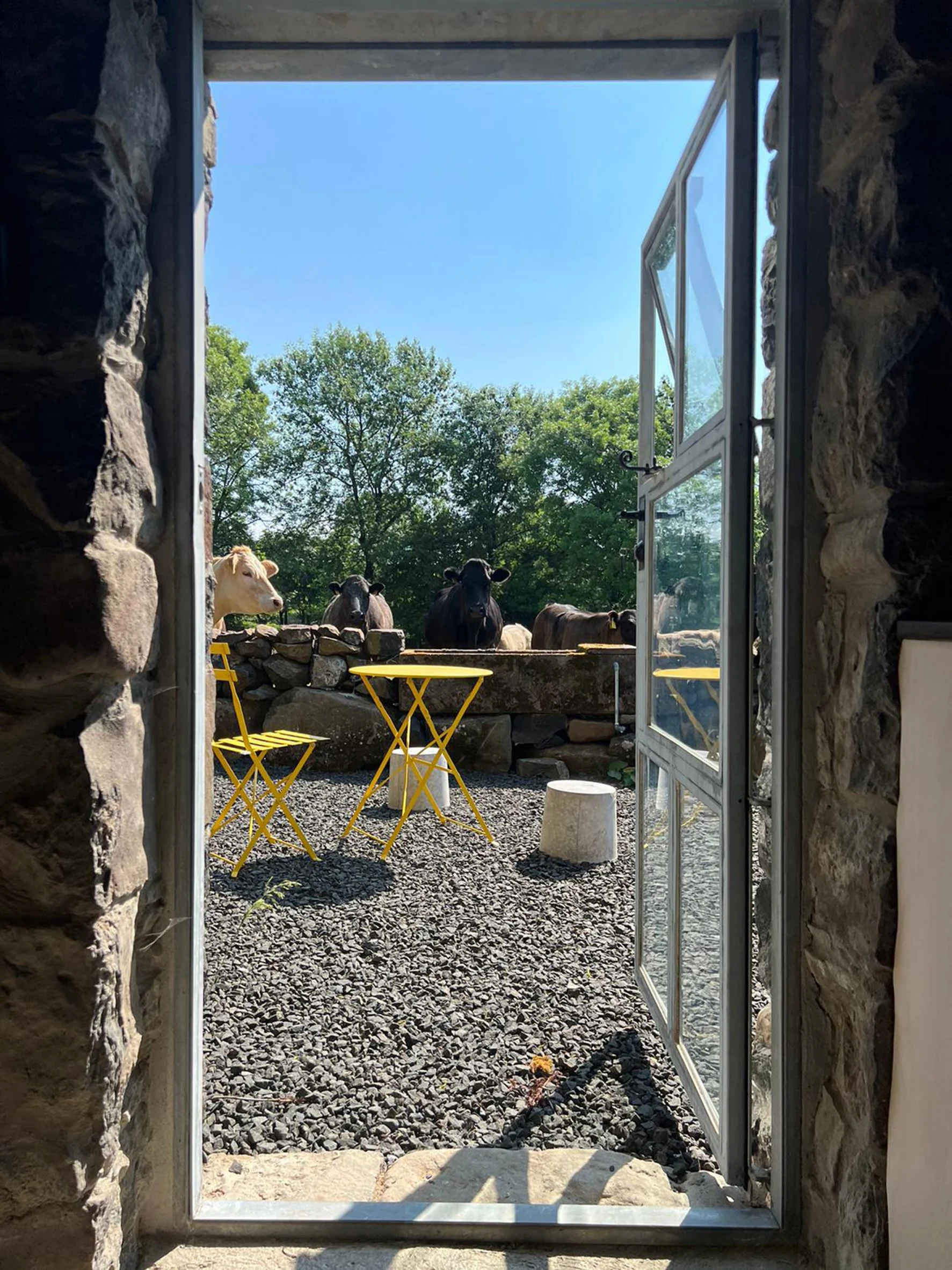
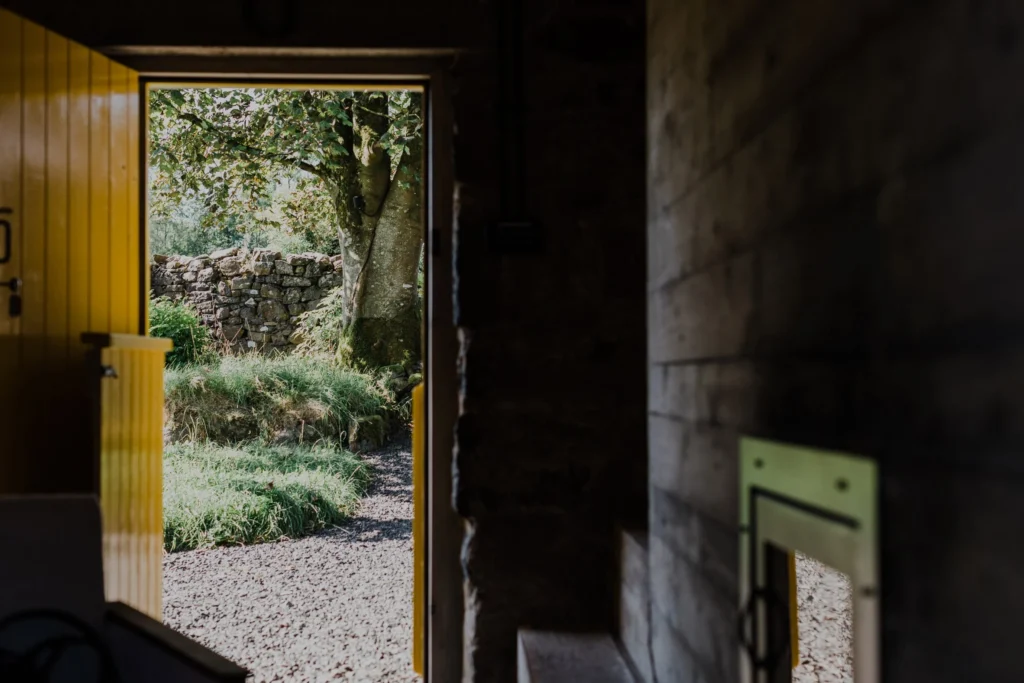
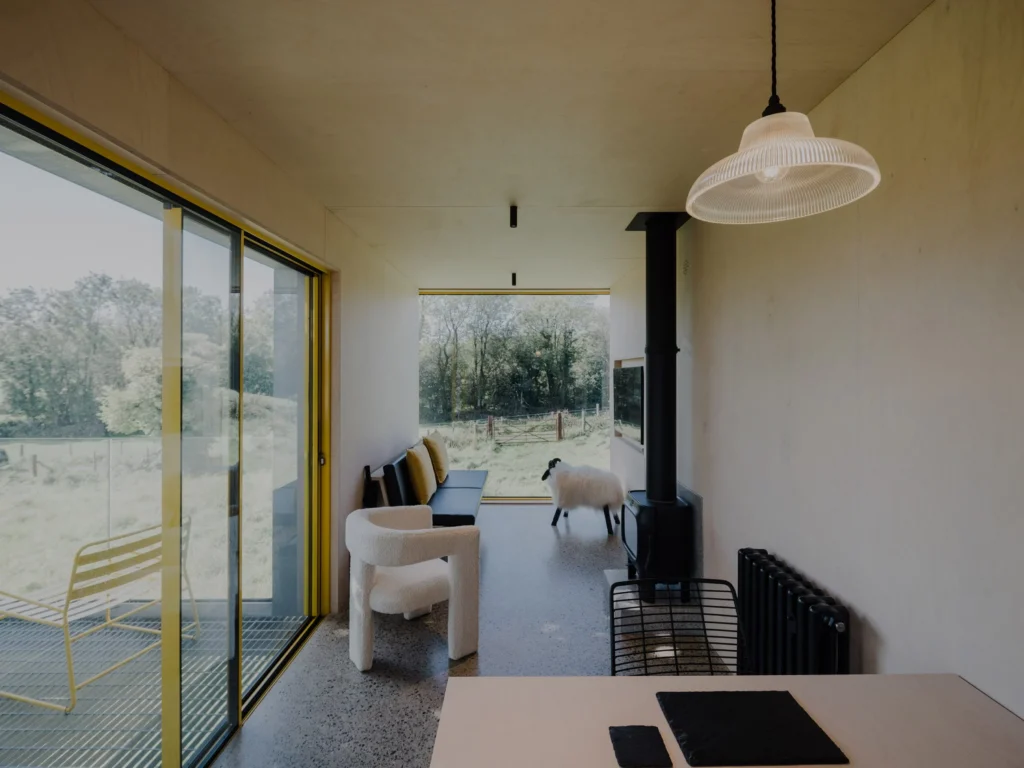
Adjacent to the main house, the former barn has been converted into a cosy annexe. This space features a concrete fireplace and chimney breast, with a small mezzanine sleeping area for guests. Unlike the bold, cantilevered shipping container, the annexe retains much of its original character, with a galvanised corrugated steel roof that references the site’s agricultural heritage. The contrast between the home’s contemporary structure and the rustic charm of the annexe is deliberate, further highlighting the old-meets-new narrative that defines Barneys Ruins.
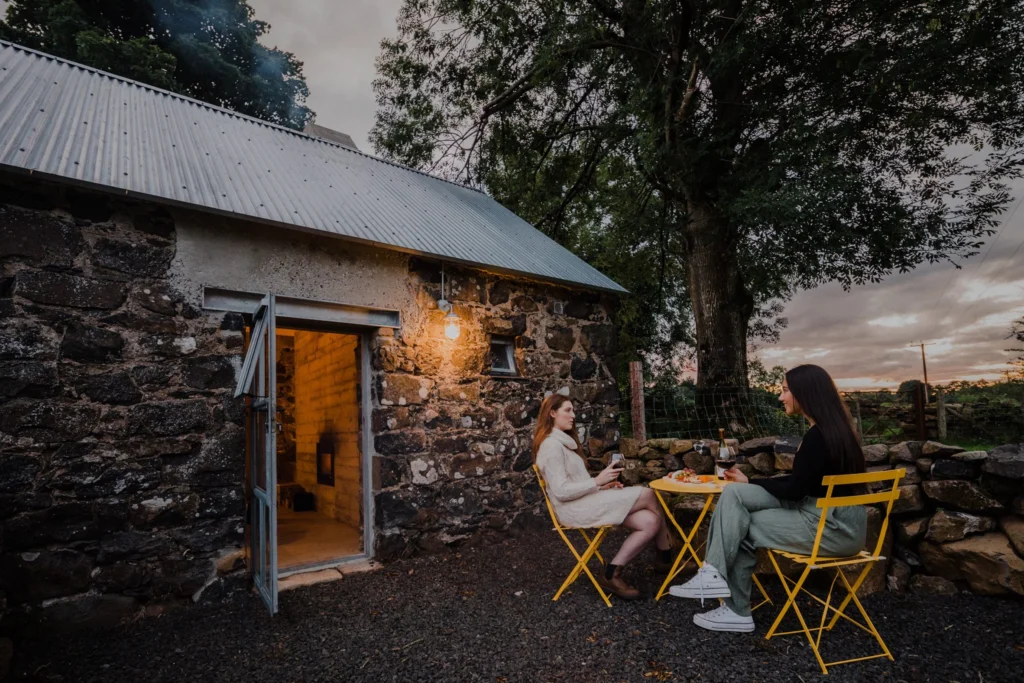
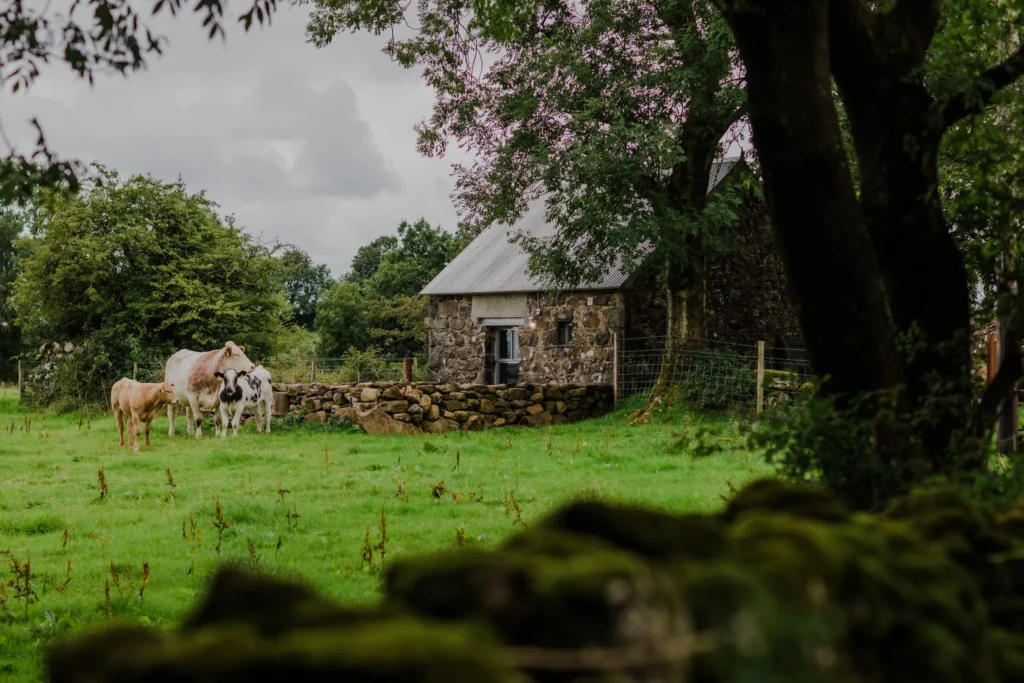
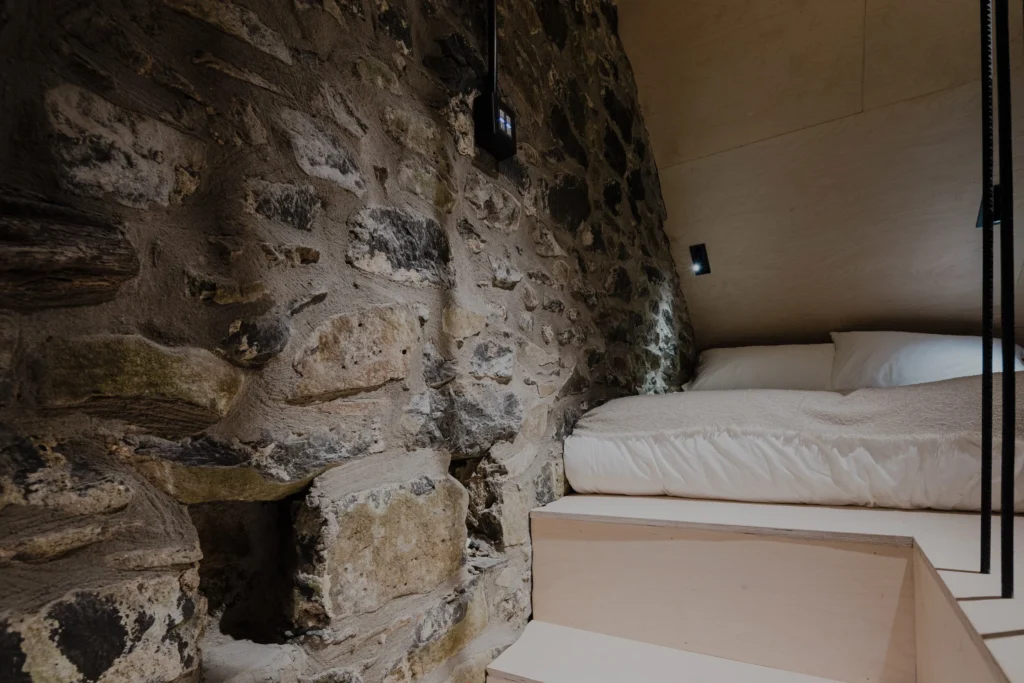
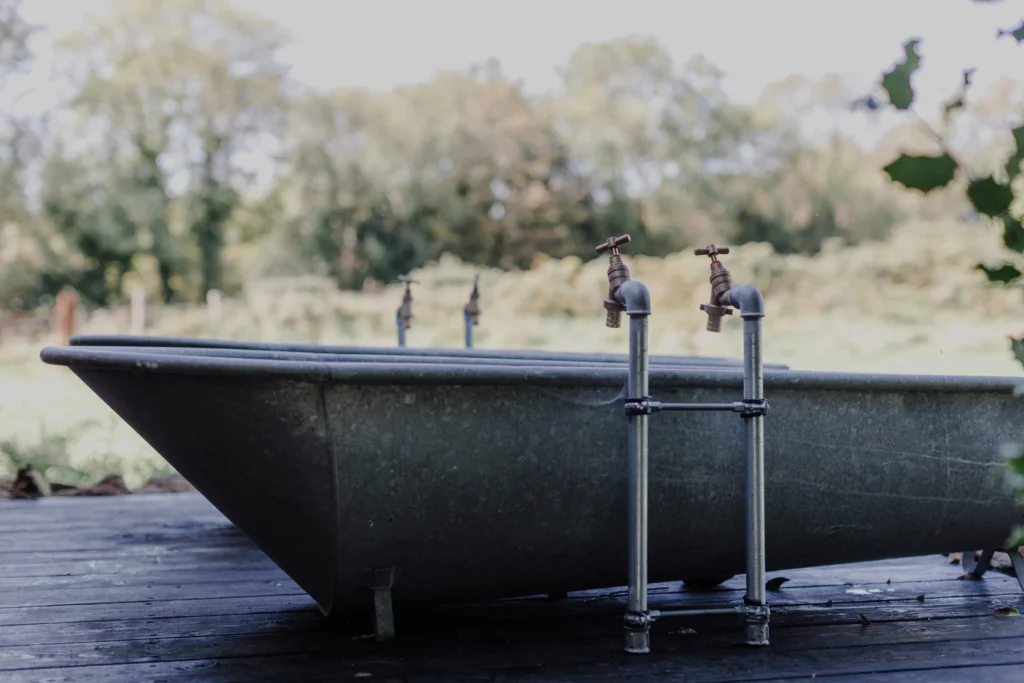
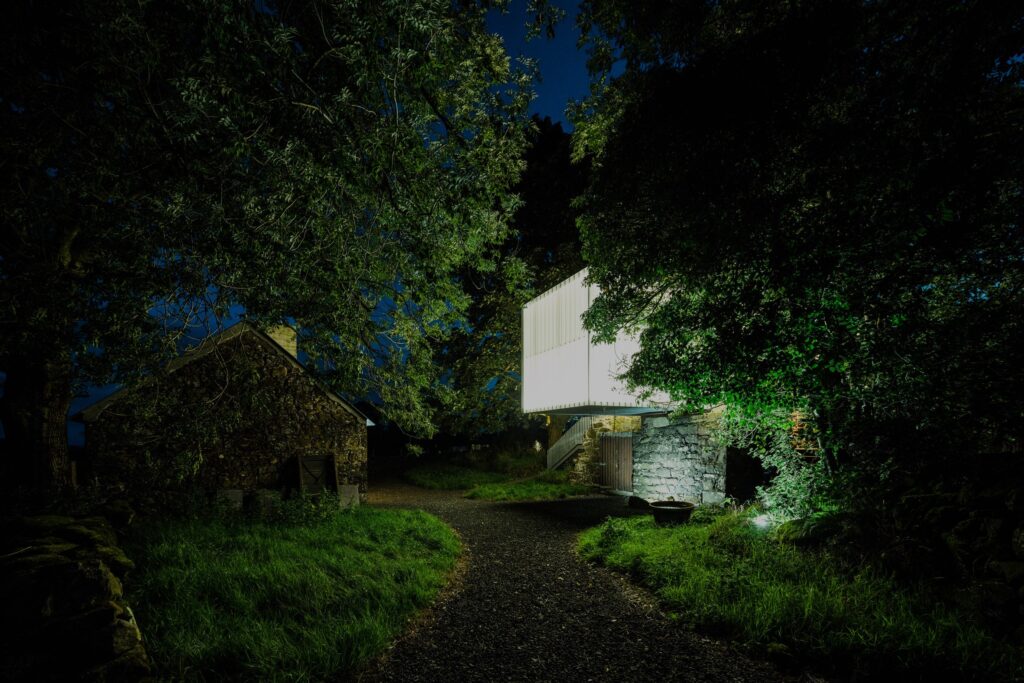
Patrick Bradley envisioned Barneys Ruins as a beacon within the landscape, inspired by a mature Yew Tree that sits at the heart of the local town. At night, the house takes on a magical quality, with strips of LED lights installed behind the cladding, creating the illusion of the structure floating above the landscape. It’s this kind of imaginative design that sets Barneys Ruins apart—a project that not only pays tribute to the past but also offers a bold vision of what rural living can be in the modern age.

