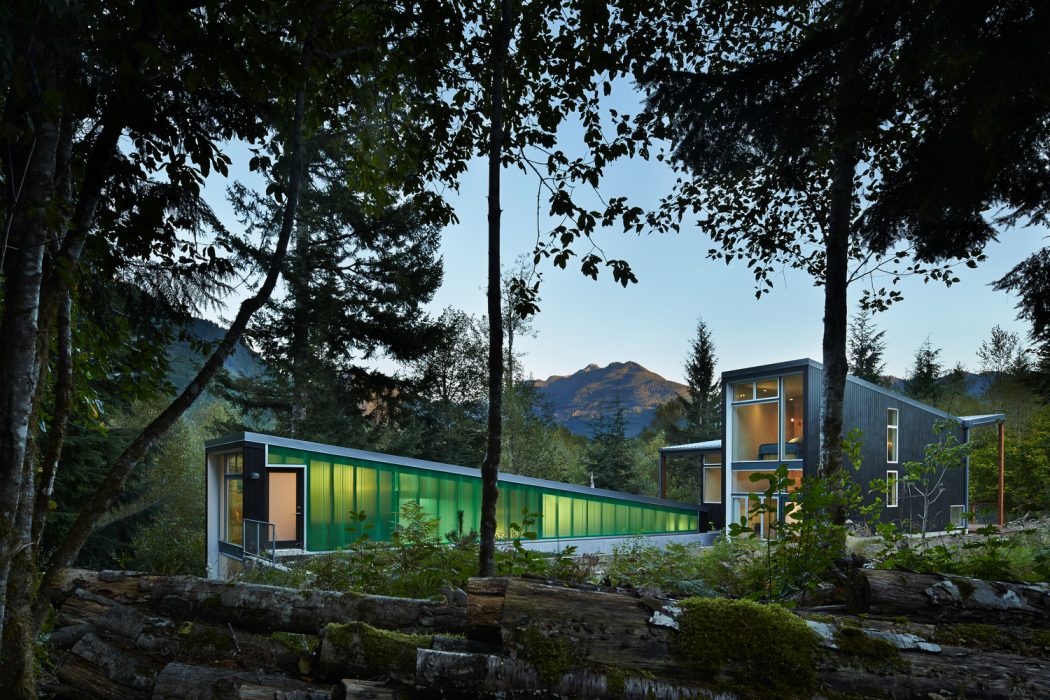There is something about residential properties located close to mountain ranges that really resonate with our sensibilities here at The Coolector and you better believe these appetites are ramped up when the architecture is as impressive as that which is witnessed here with the Bear Run Cabin located in the Cascade Mountain Range. This stunning piece of architecture has been designed by David Coleman Architecture and is a contemporary masterclass of form and function.
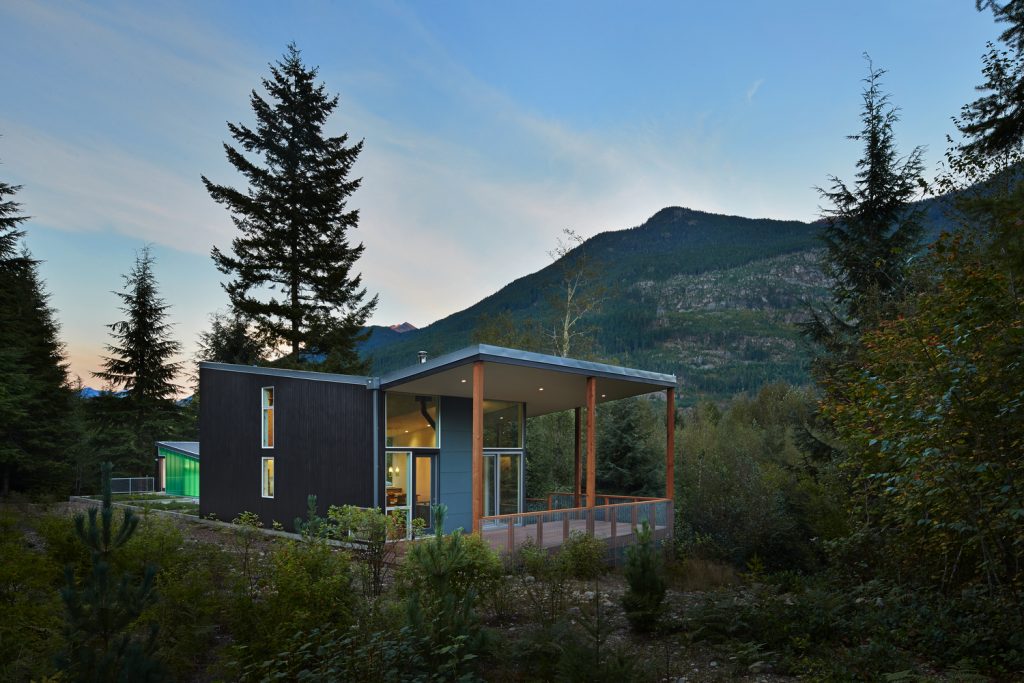
The Bear Run Cabin from David Coleman Architecture has 1890ft² of living space which is a pretty abundant amount and this glorious design is filled with relaxing, expansive living spaces that the lucky owners can make use of day in, day out. Its position on a rain-drenched site in the rugged, north-western foothills of the Cascade Mountains, makes this modest, sustainable building a big presence in an even bigger landscape and we’re loving its modern aesthetic here at Coolector HQ.
Remote Wilderness Location
Surrounded by dramatic, mountain peaks, the site of Bear Run Cabin slopes to the east and overlooks a large woodlot so it gives the property a real sense of wilderness. The clients for this contemporary build wanted a structure that had a real presence in and subservience to the wild landscape on which it was situated. This duality became the thematic tag that informed the whole design process for this extraordinary and luxurious piece of architecture.
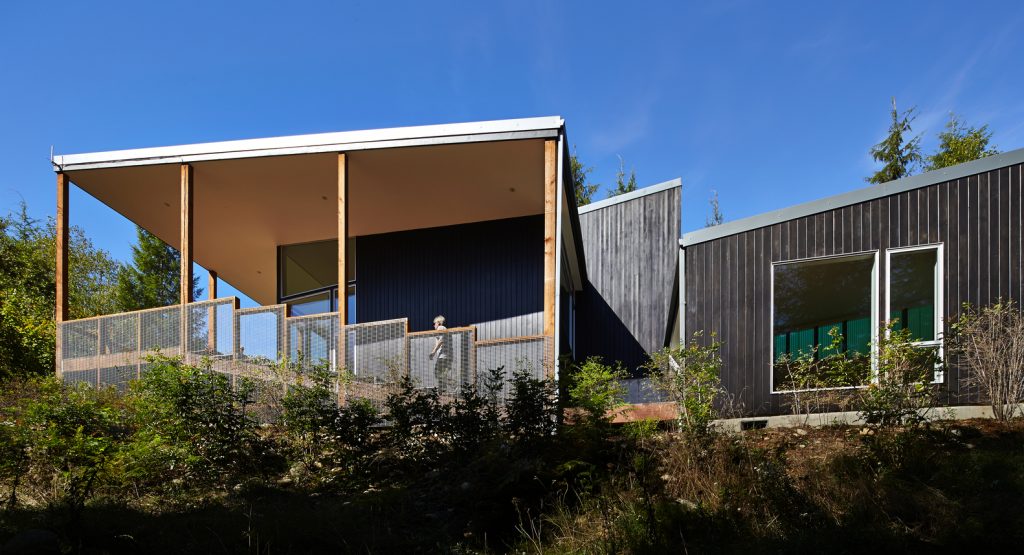
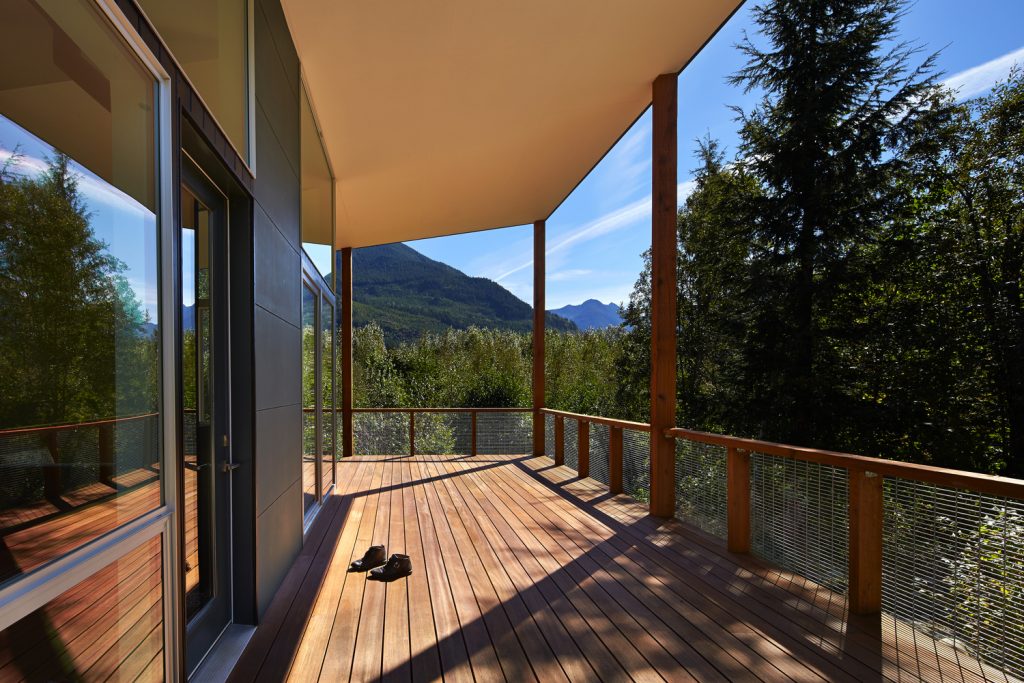
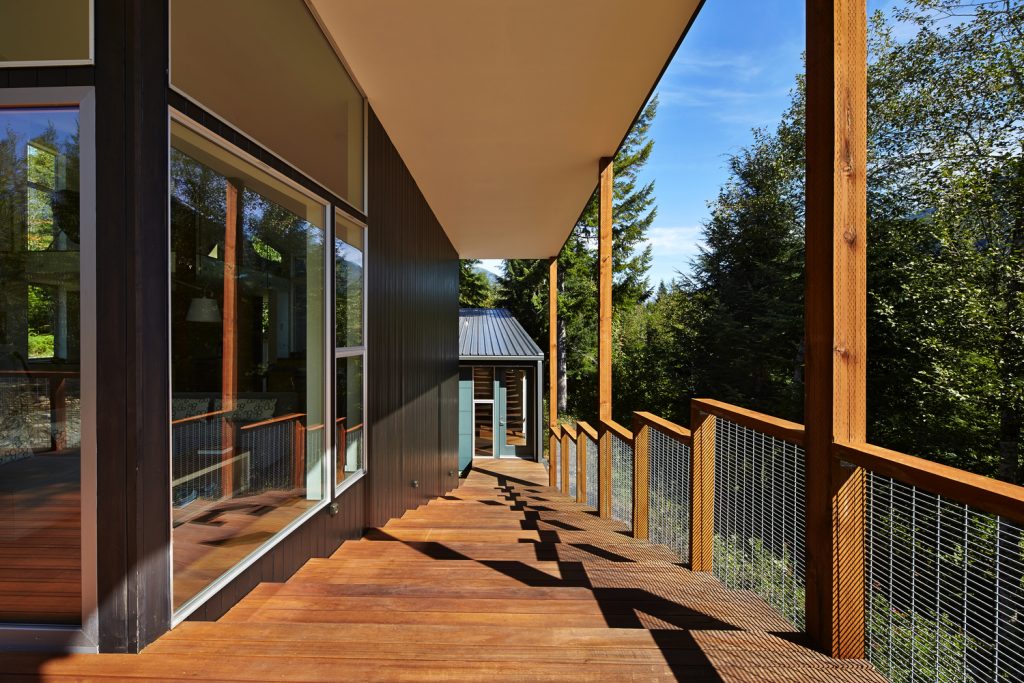
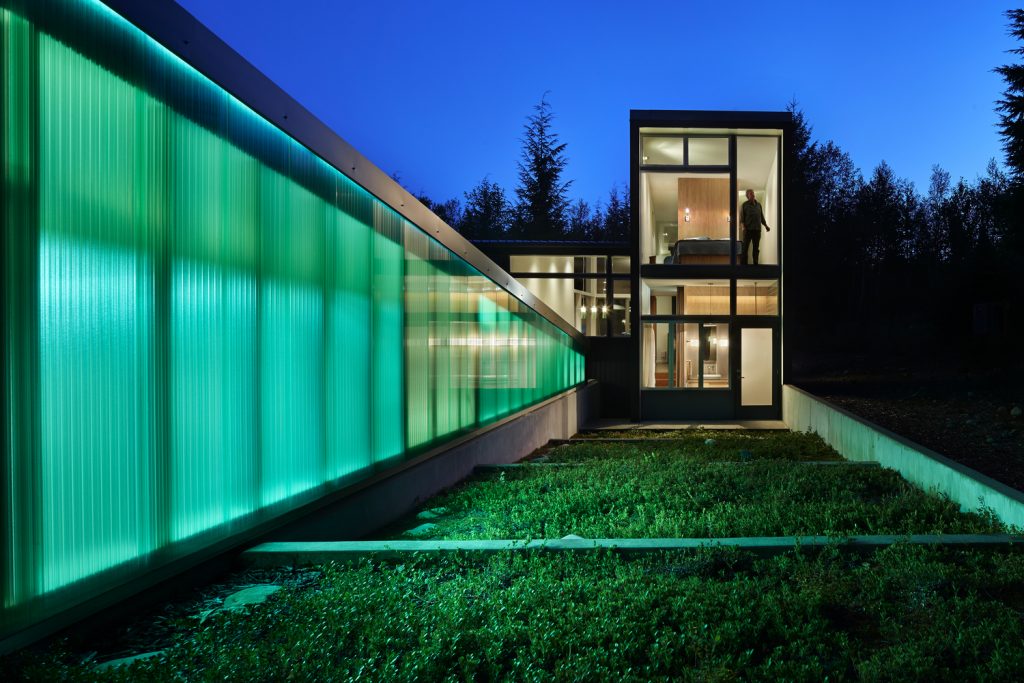
The David Coleman Architecture designed Bear Run Cabin is the Cascade Mountain Range has a footprint which is limited to a 30’ by 100’ rectangle in order to keep the rugged landscape largely intact. Two buildings are juxtaposed within this footprint in a ying/yang fashion, which leaves a sinuous exterior that is defensible and pleasingly diverse. The western terrace of Bear Run Cabin is carved into the site, stepping down into the earth, leading to a soaking tub set behind a glass wall.
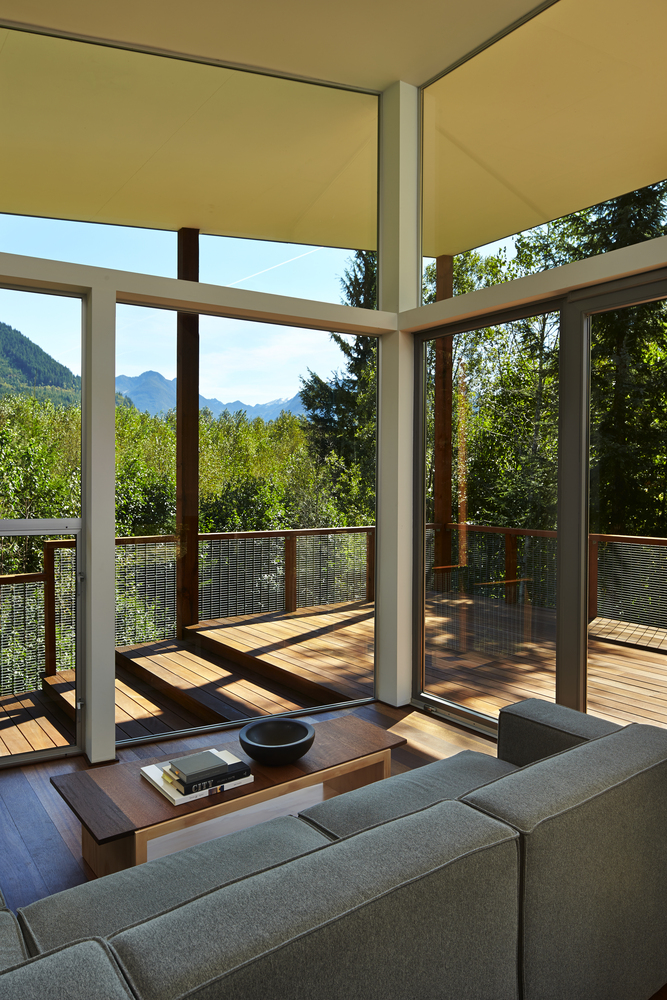
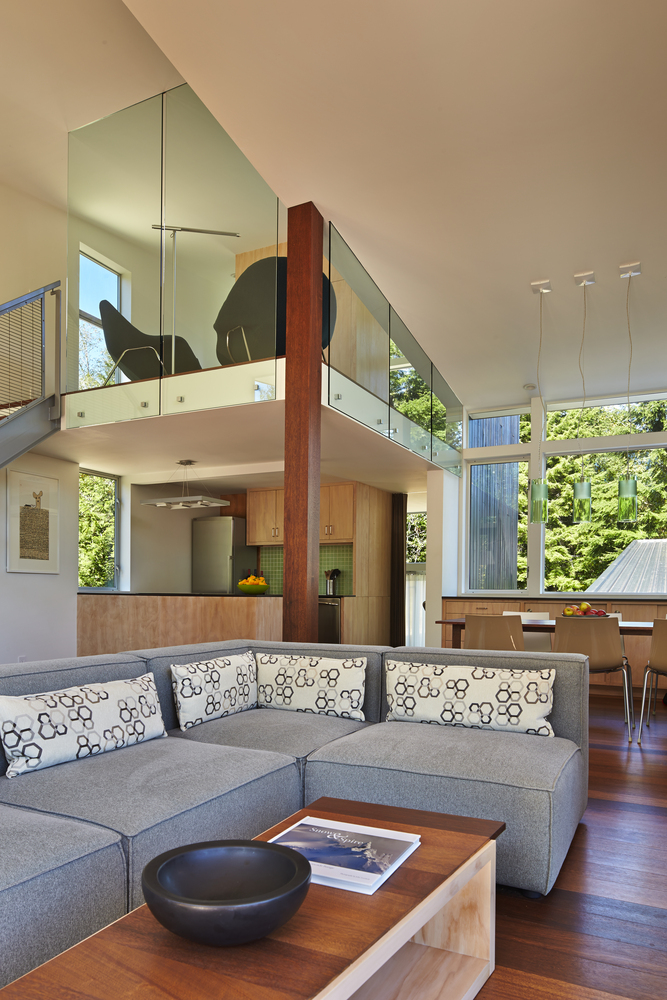
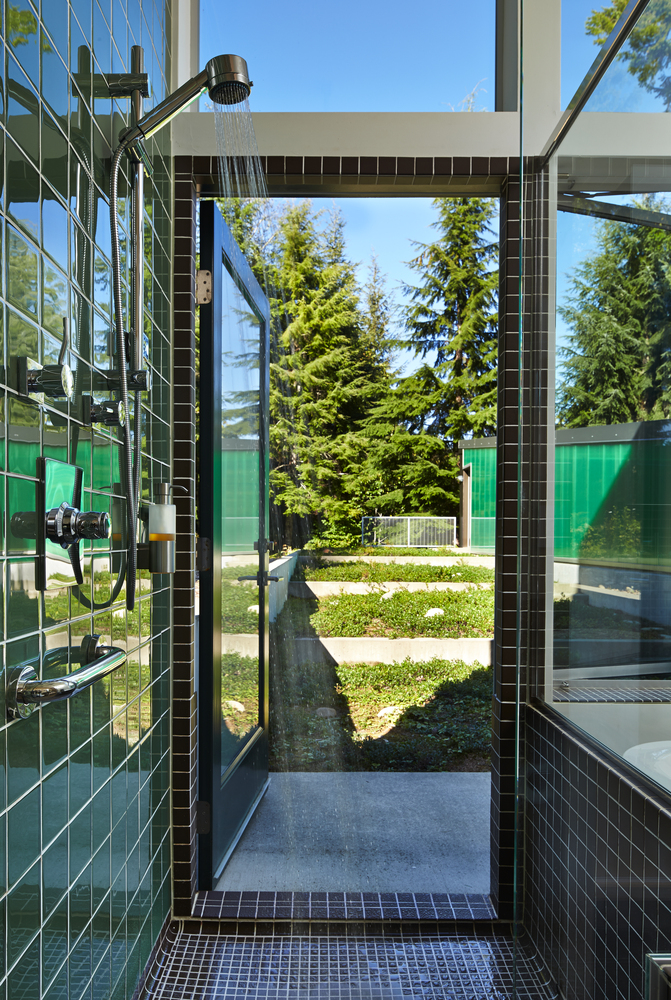
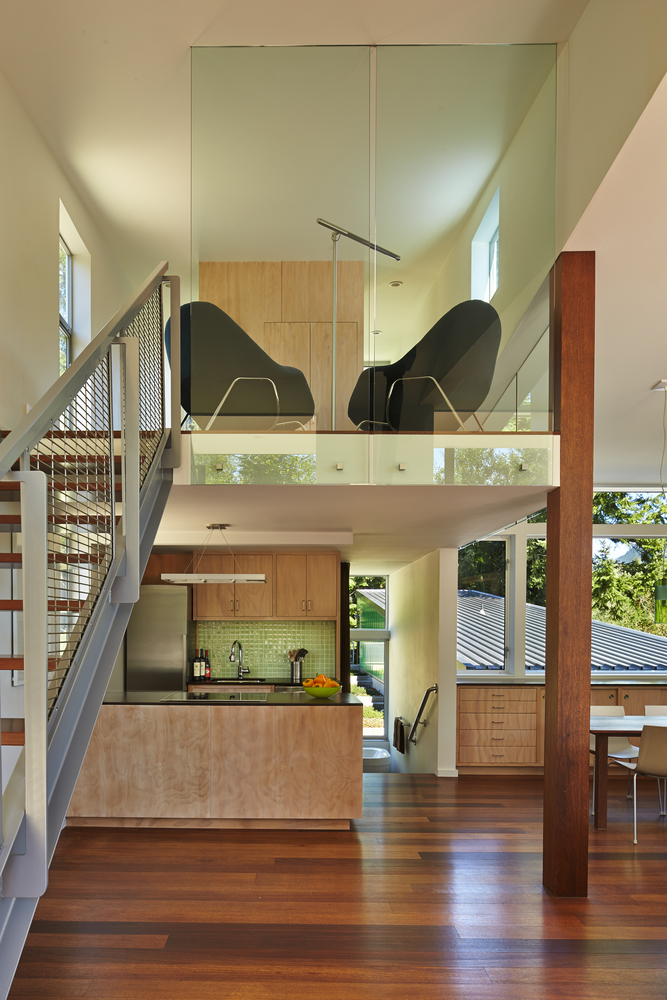
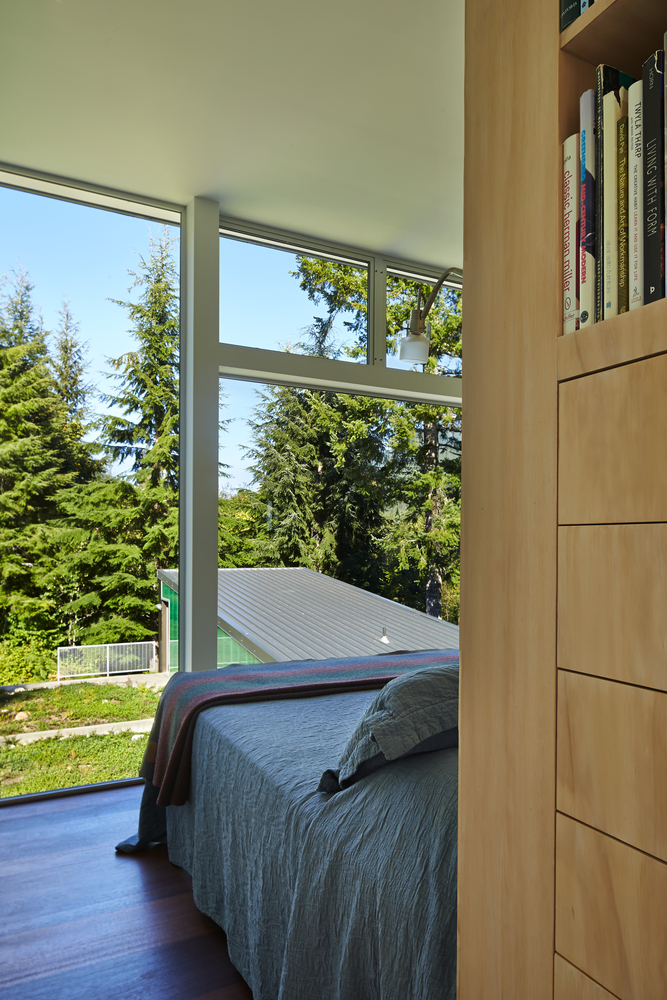
On the south-eastern porch and monumental stair of Bear Run Cabin, you’ll find that both are covered by a visually impressive roof, which rises up and above the site and provides shelter from the rainy seasons and summer sun alike. Both spaces meet in an interstitial “rain garden” – a spot where seasonal rains gather and flow toward the river below. The architects have clearly thought about the climate when designing this property and it is all the more impressive for it.
Sustainable Design Elements
There are plenty of reasons to appreciate the design of the Bear Run Cabin in America’s Pacific North West but one of the main ones is the use of sustainable materials and thinking throughout the build. Some of the most eye-catching sustainable features include geothermal heat, plantation-sourced wood, super insulation, and passive solar. The cabin’s shell was built by a local contractor and finished by the client on a tight budget over several years. The cabin’s name comes from a particularly memorable experience he had during construction.
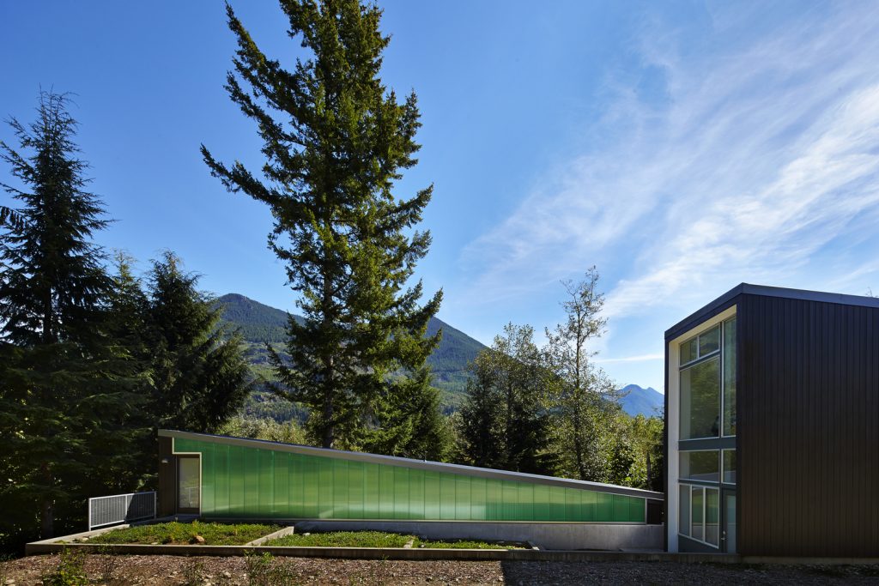
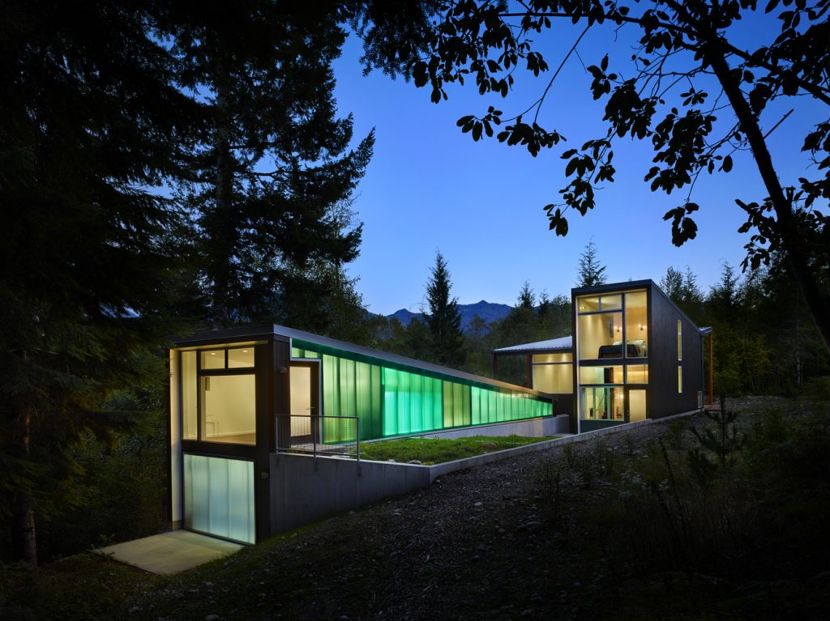
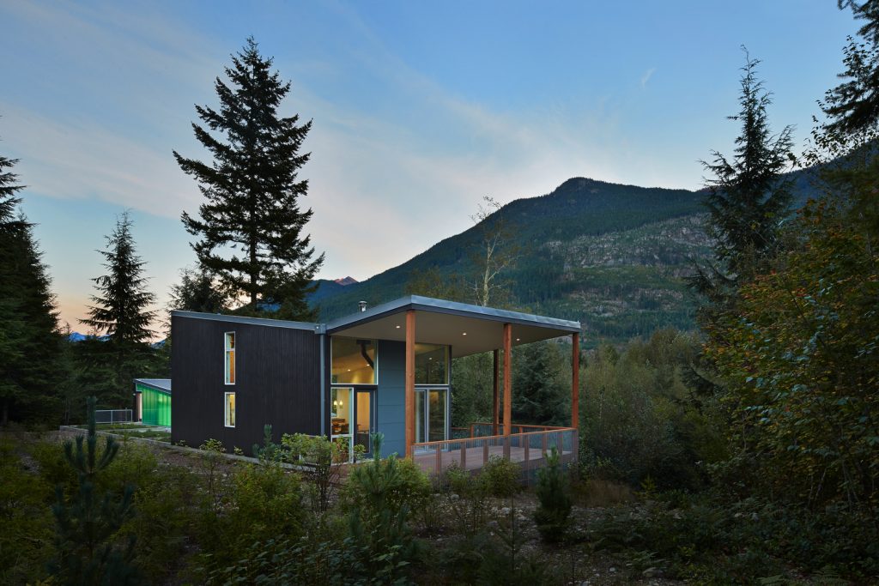
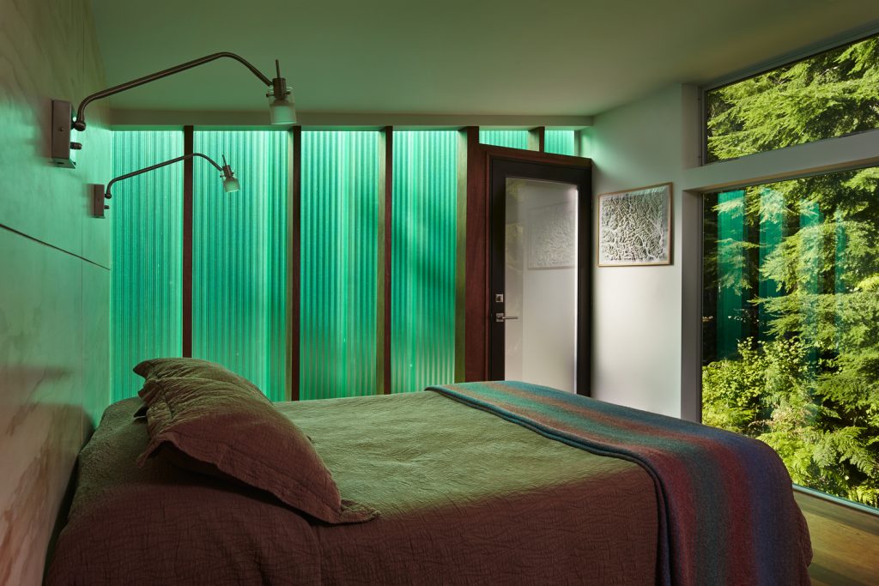
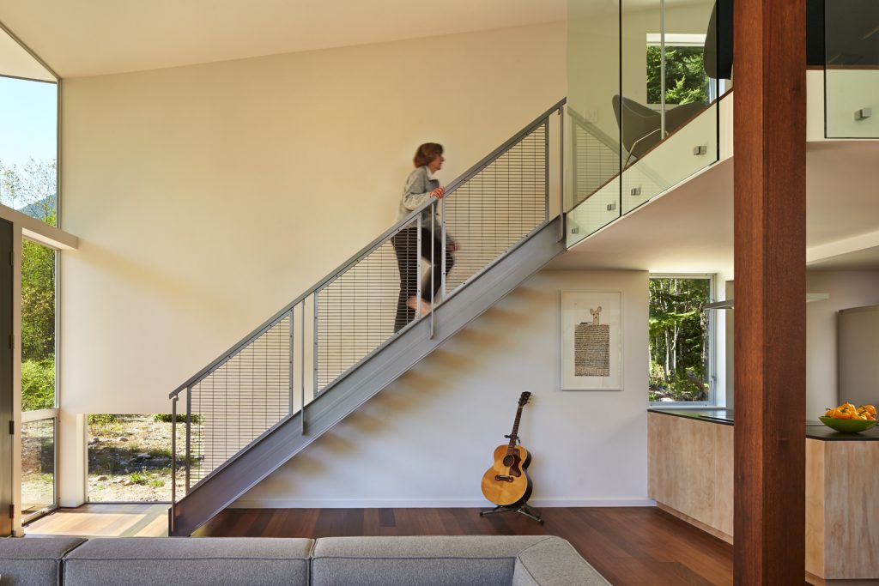
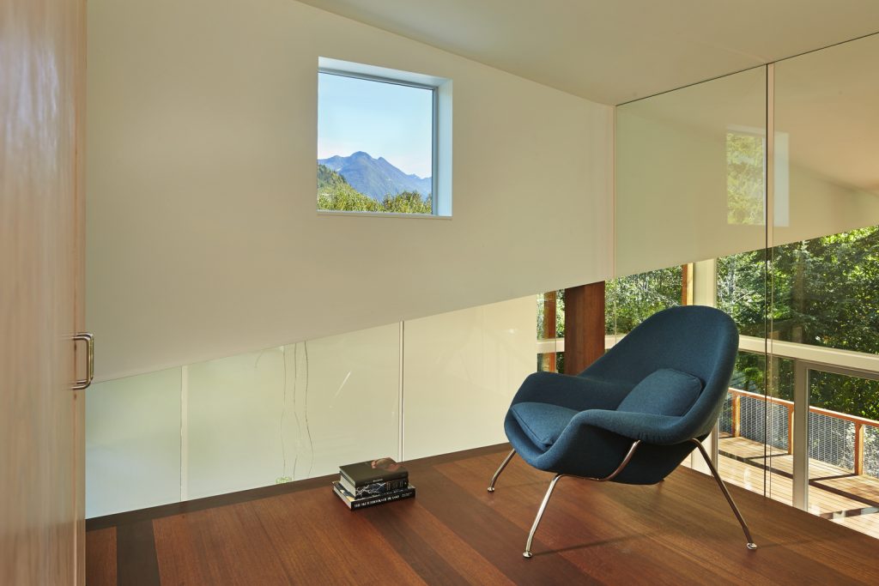
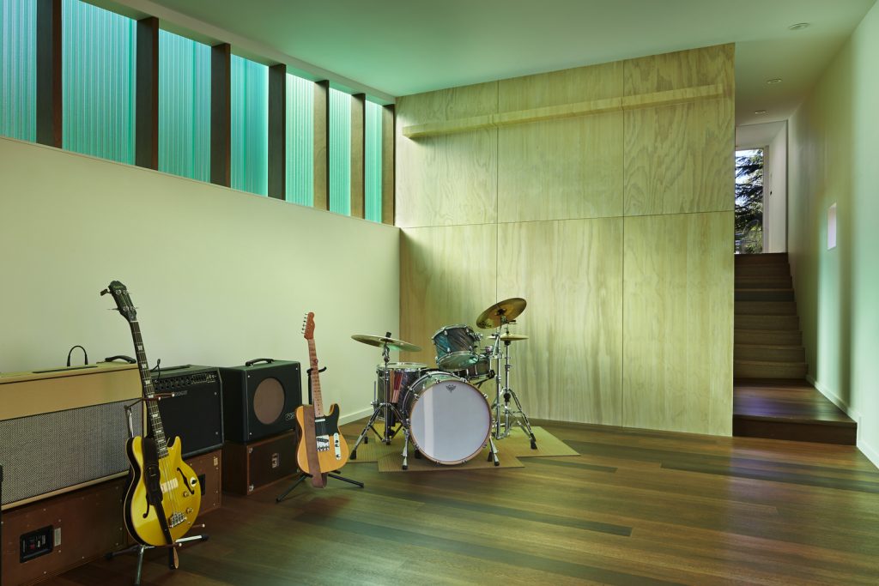
Bear Run Cabin from David Coleman Architecture is designed to be seasonally expansive – generous in summer when the owners head outside onto the porches and terraces, and more understated and efficient in winter. All the rooms in the home open toward distant views of the mountains and houses a music room, workshop and guest loft. The west wall is clad in a polycarbonate skin, which bathes the interiors in sunlight during the day, and the exterior terrace in a dramatic display of light at night.
- 8 of the best men’s swimming shorts for heading into summer in style - April 17, 2025
- 10 of our favourite kitchen essentials from Bespoke Post - April 17, 2025
- Casamera The Bed Sheet: Elevating Slumber to an Art Form - April 17, 2025

