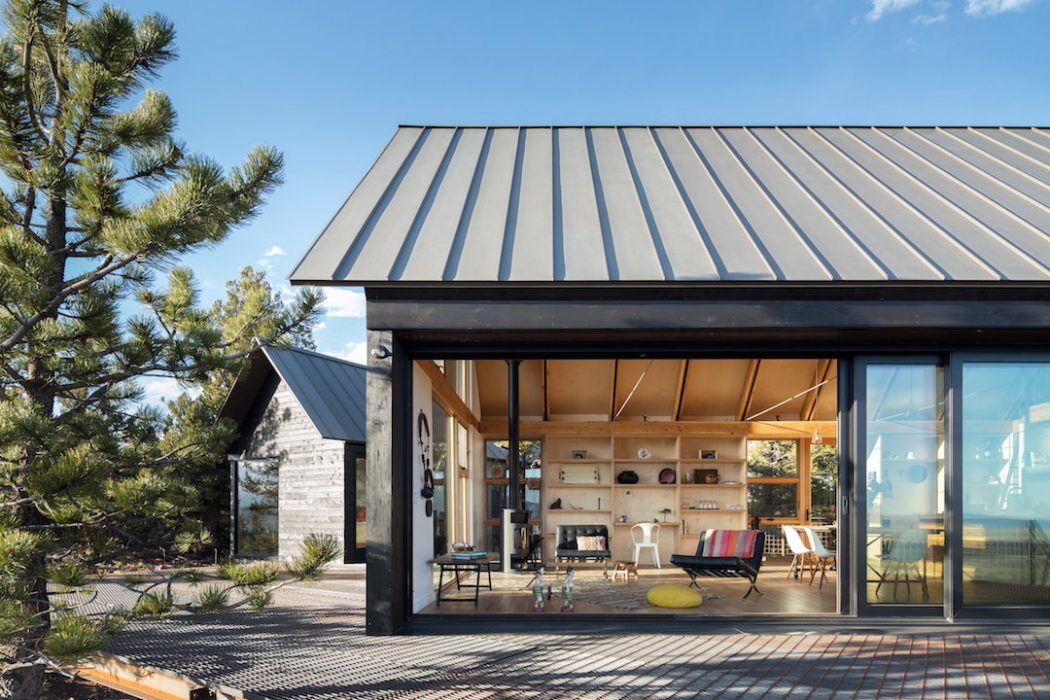Owning a cabin in the woods is something that appeals to most men out there but, safe to say, not all cabins will be created equal and not many can hold a candle to Big Cabin, Little Cabin by Renee del Gaudio Architects. Stunning in every sense of the word, this magnificent residence has been carefully designed to make the most of its amazing location and to be as functional for those who reside there as possible.
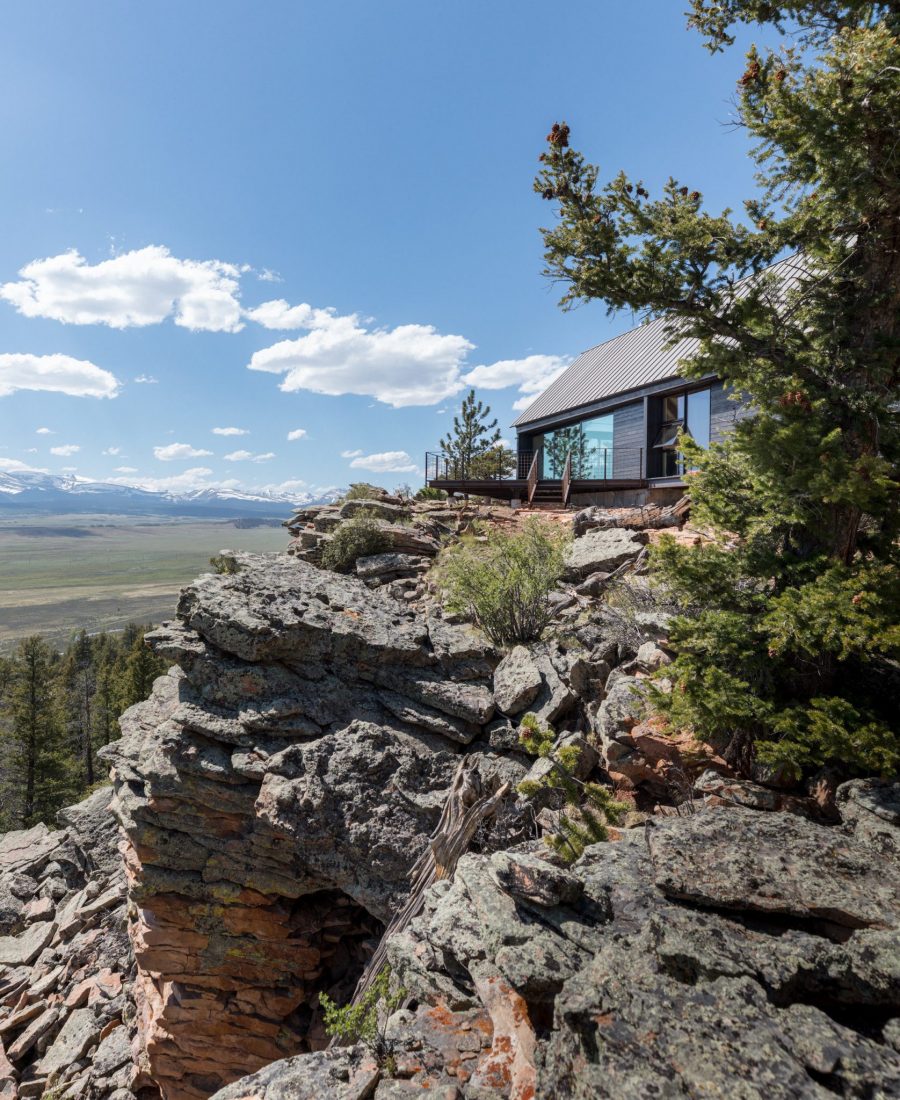
The Big Cabin, Little Cabin construct from Renee del Gaudio Architects is to be found in Fairplay, Colorado, and it’s mountainous setting is a real sight to behold. The remote location, nestled amongst pine trees, is something that might not be for everyone but it’s right up our street here at Coolector HQ. If you love the thought of getting away from it all but don’t want to give up modern living, Big Cabin, Little Cabin just the property for you.
Architectural Excellence
Rennee del Gaudio Architects aim to look deep into the climate, landscape, and history of a location and use these factors for driving the design inspiration behind the property. For del Gaudio, authenticity is discovered when a structure feels as though it simply could not belong anywhere else. This is something that is certainly true of the spectacular Big Cabin, Little Cabin design and it fits in some admirably with its remote surroundings.
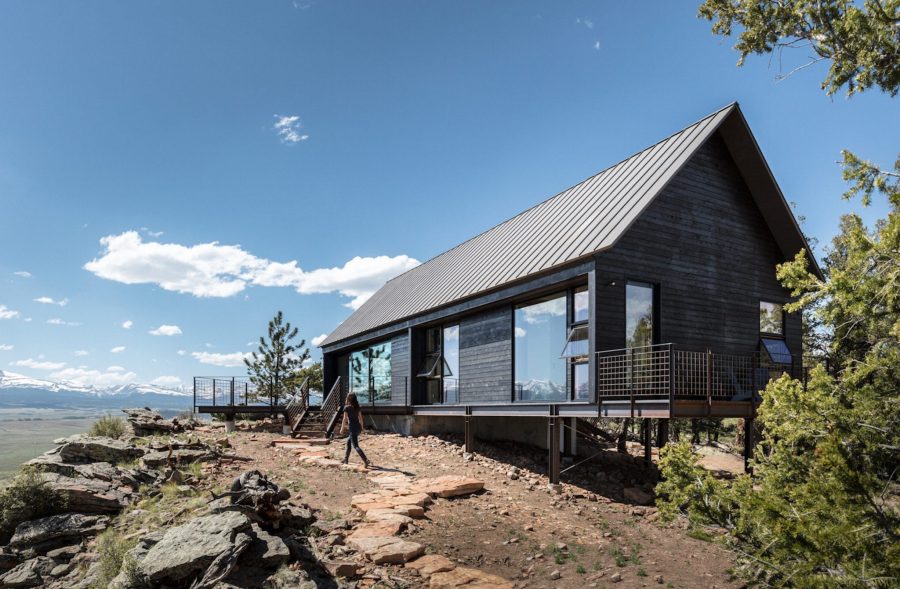
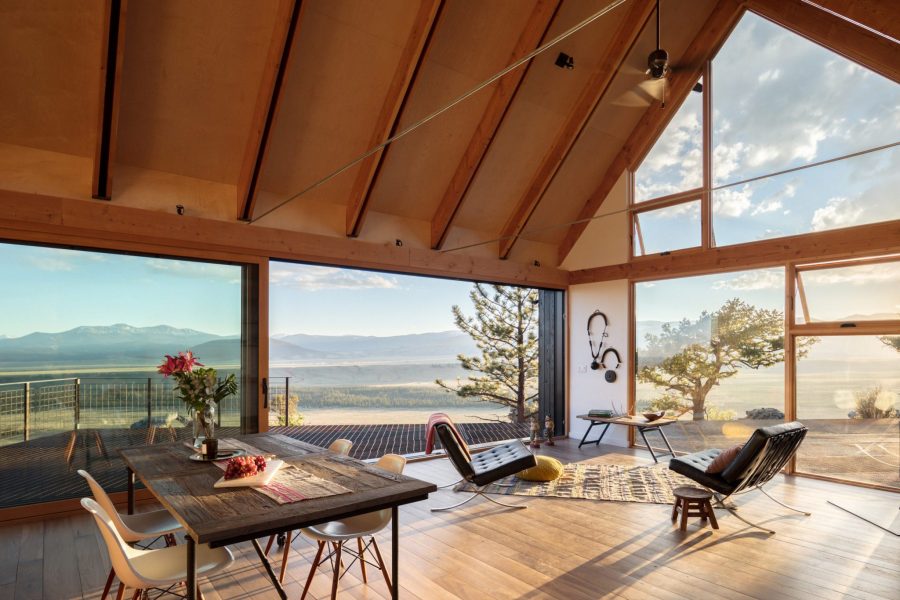
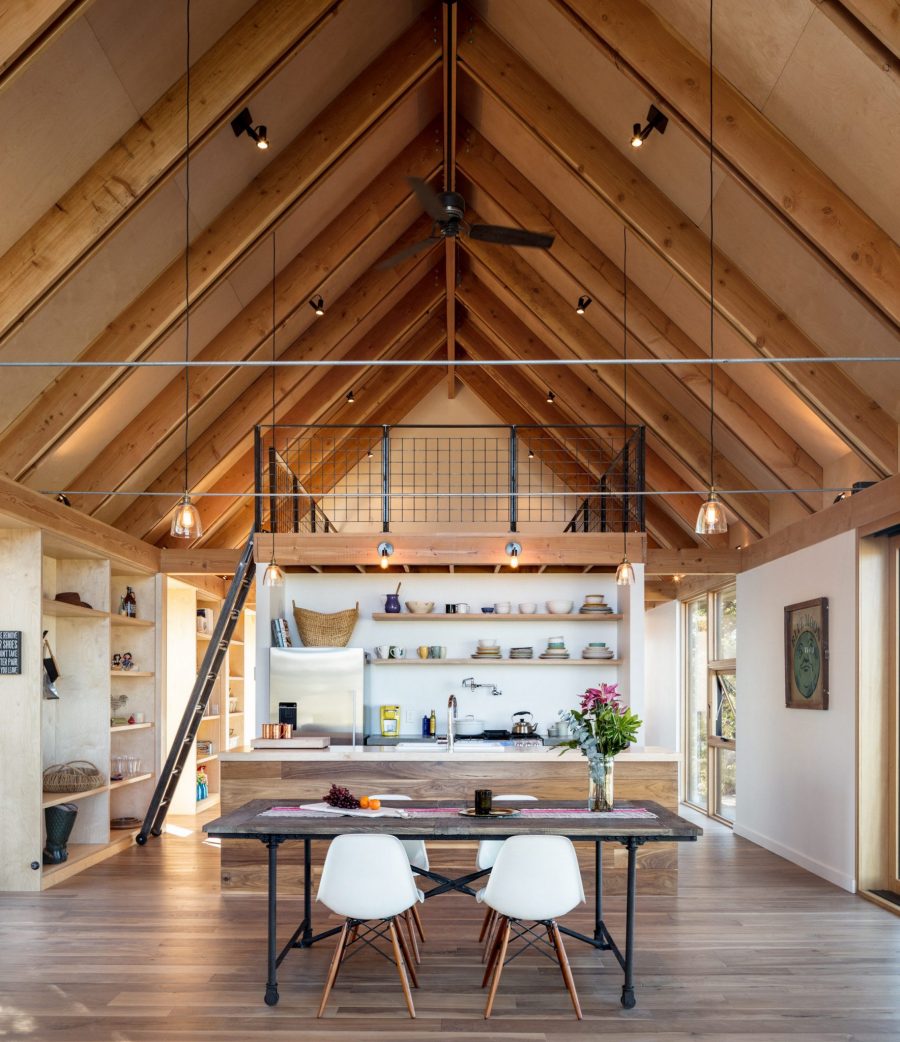
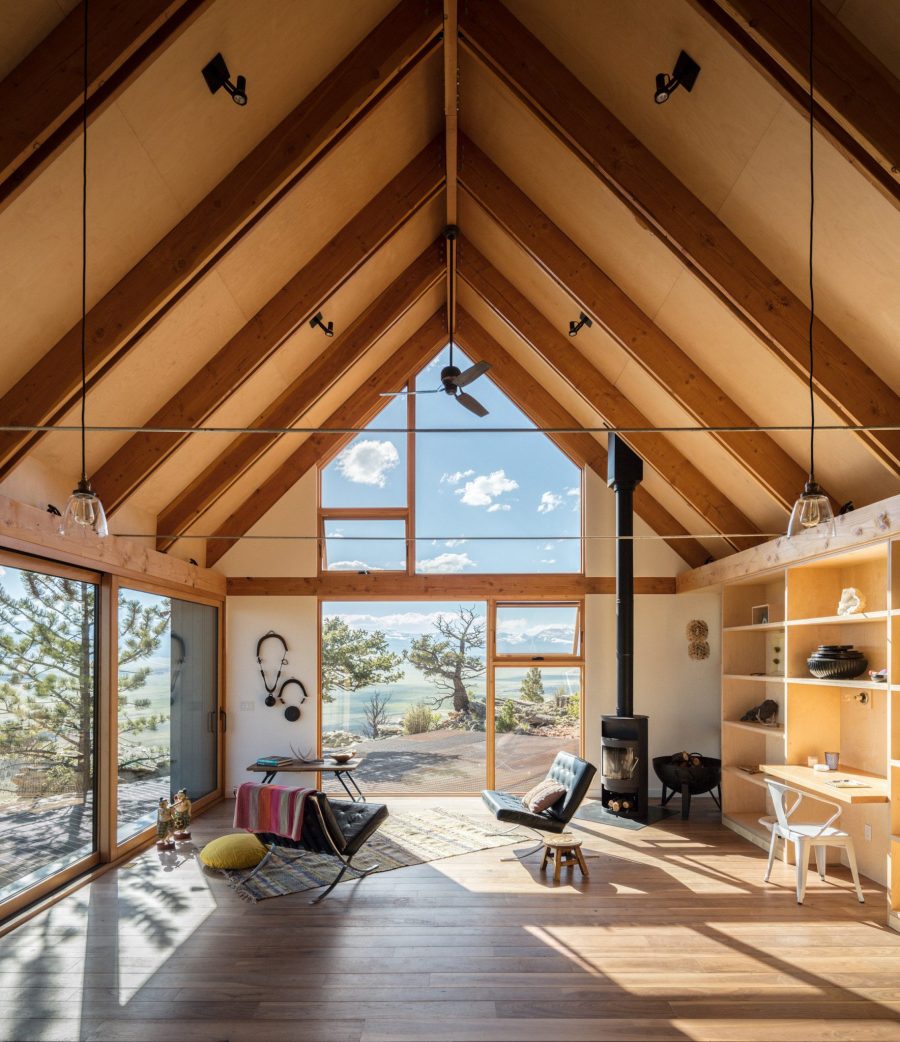
Eye-catching design stands out everywhere you look with the Big Cabin, Little Cabin design of del Gaudio and it aims to be a peaceful retreat that lets you relax, unwind and rejuvenate away from the hustle and bustle of day to day living. This wonderfully realised piece of architecture strives to embody the character and sensation of a conventional, traditional style cabin, and tell the story of one particular family, and it does so all within a purely contemporary framework.

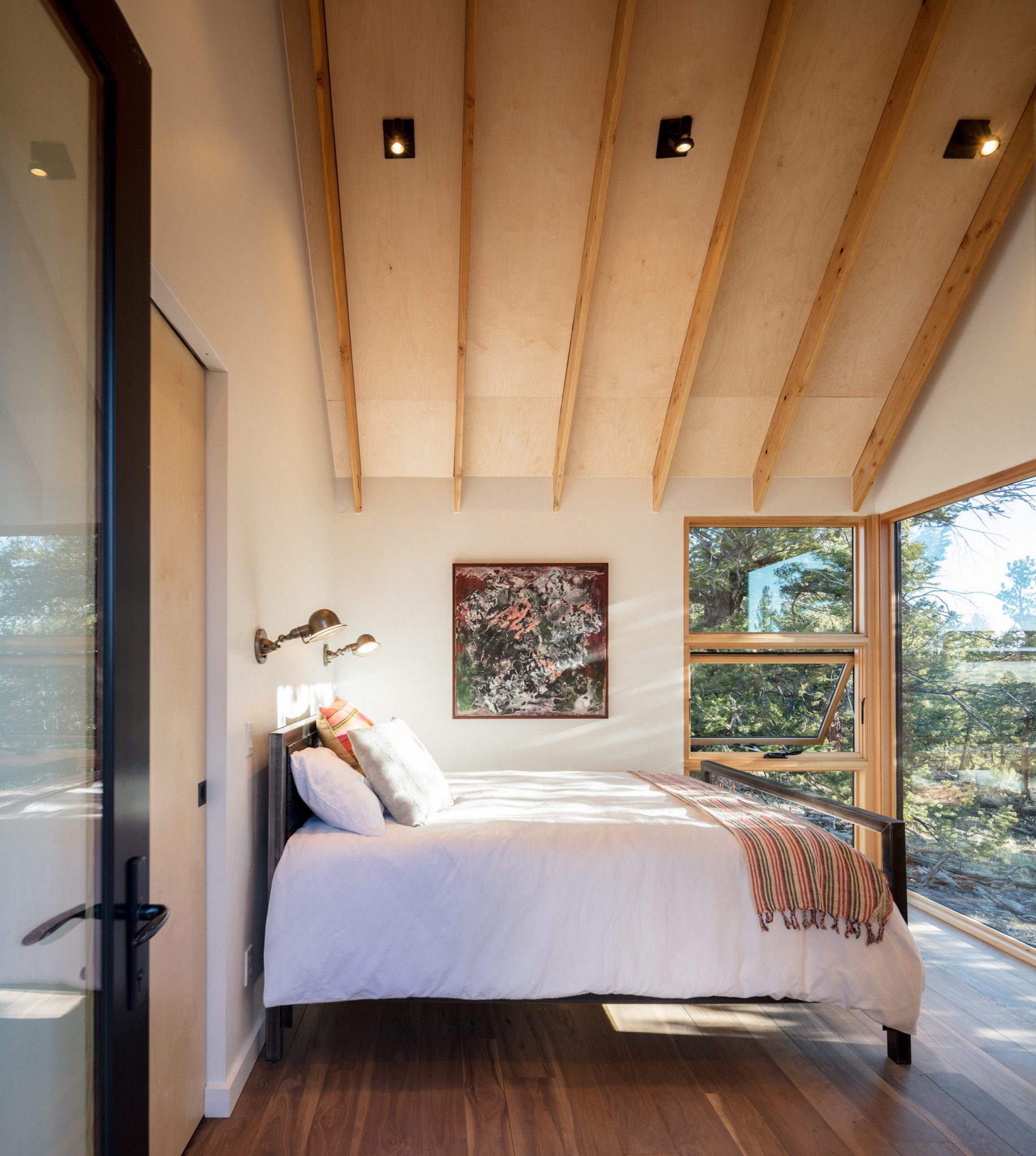
Locations don’t come much more breathtaking than that which is afforded to the Big Cabin, Little Cabin property. This phenomenal piece of architecture is perched high on a rocky cliff which overlooks Colorado’s Sangre de Cristo mountains and the pair of cabins (one big, one small, as you might expect) are a nod to the area’s early vernacular buildings and boast gabled roofs and rustic, traditional materials throughout.
Breathtaking Visuals
Minimalist aesthetics abound on the interior of Big Cabin, Little Cabin so as not to distract from the amazing views that are to be enjoyed from the property’s abundance of windows. Striking in the extreme, the jaw dropping surroundings of the structure are really capitalised upon through the clever spacing of windows and intuitive choice of materials across the entire property.
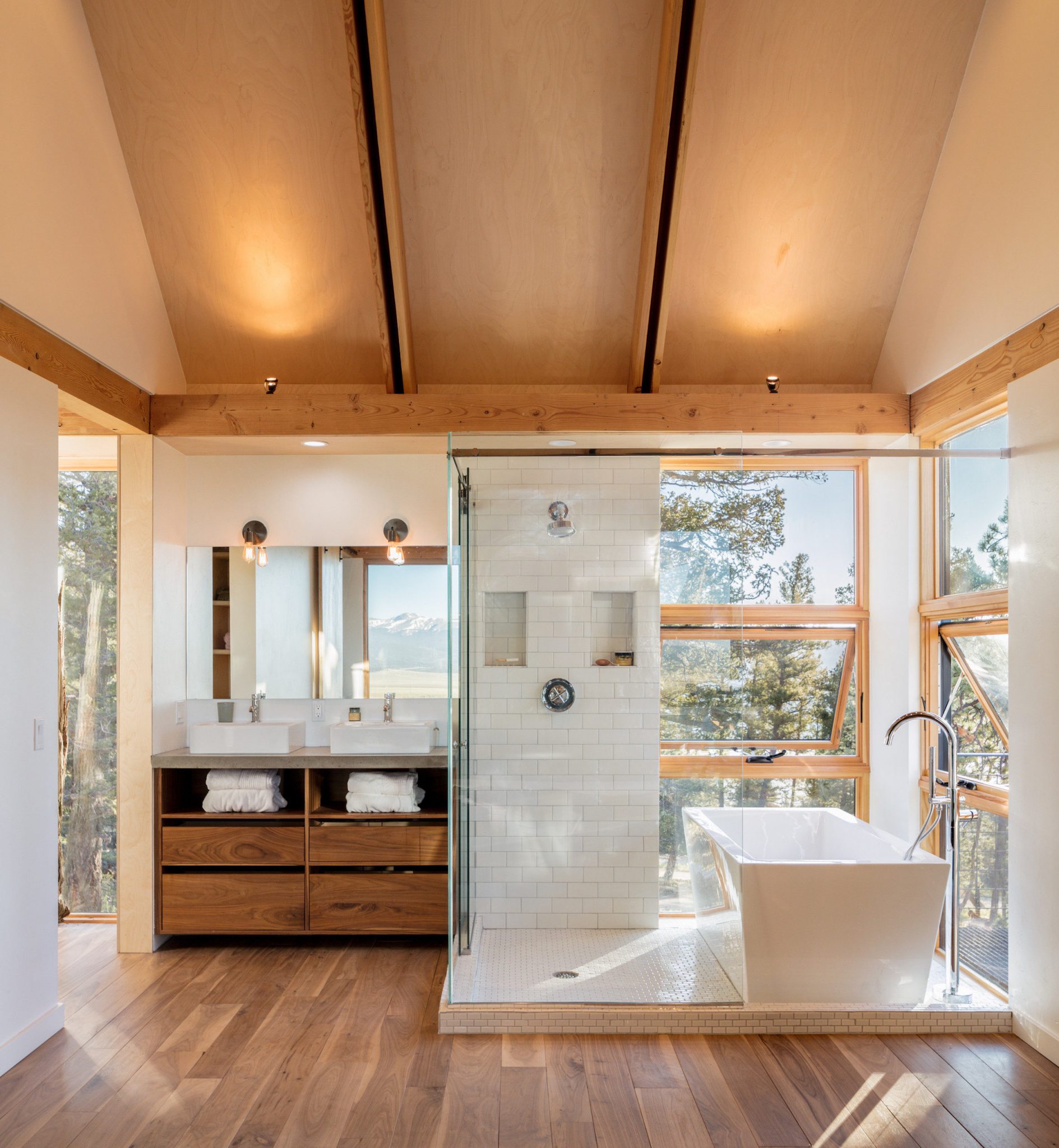
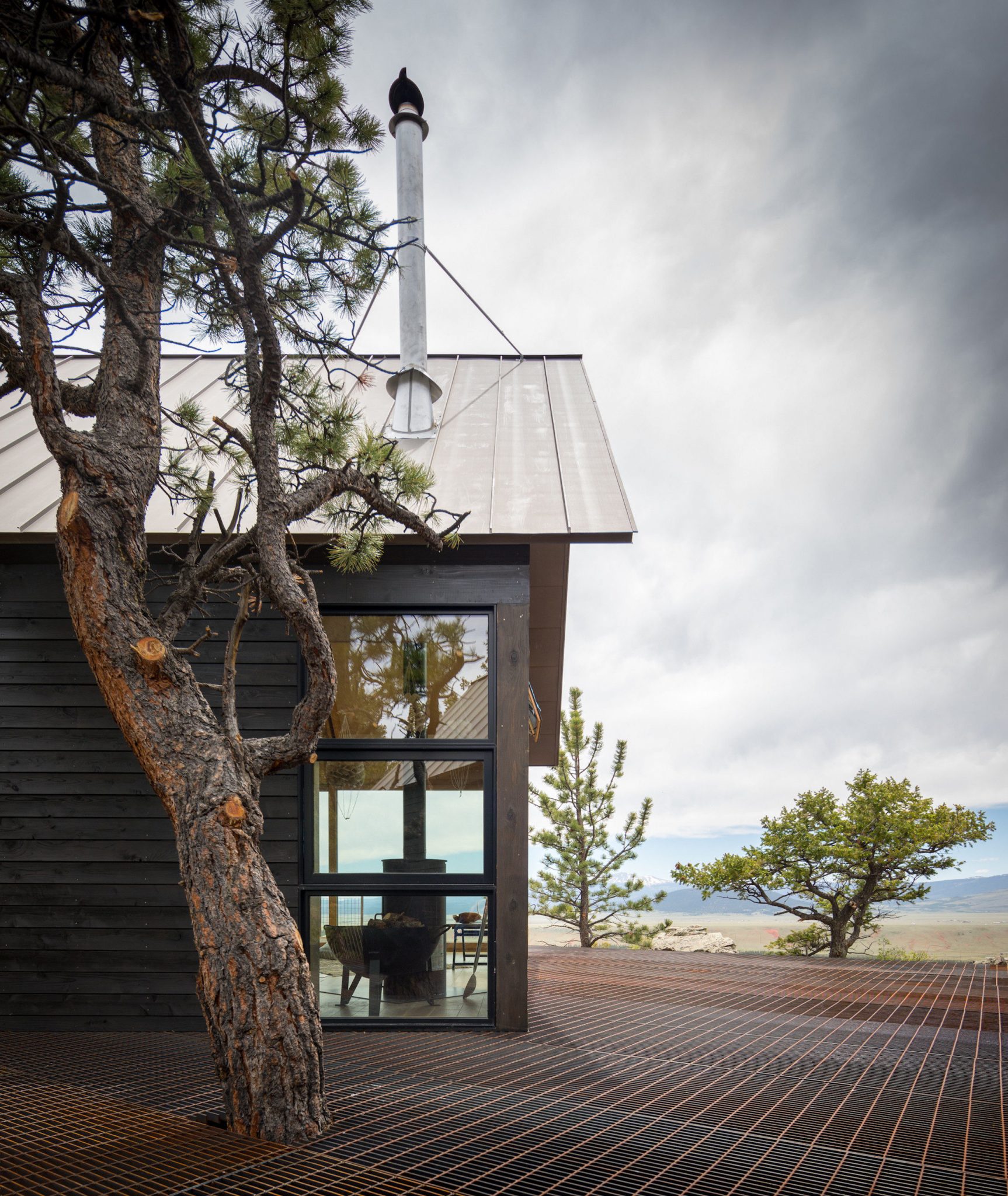
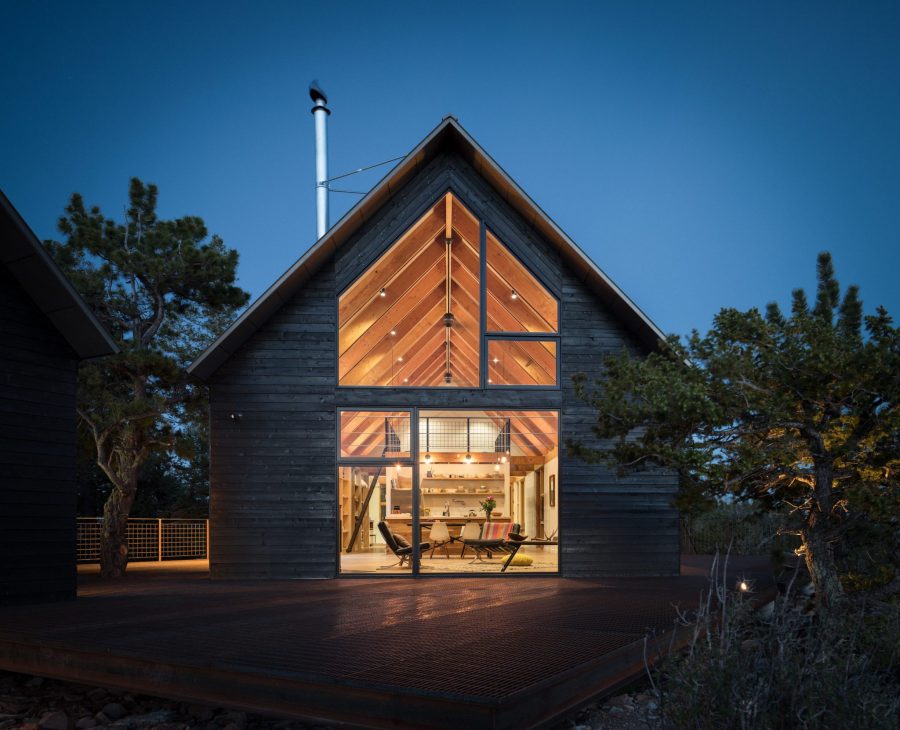
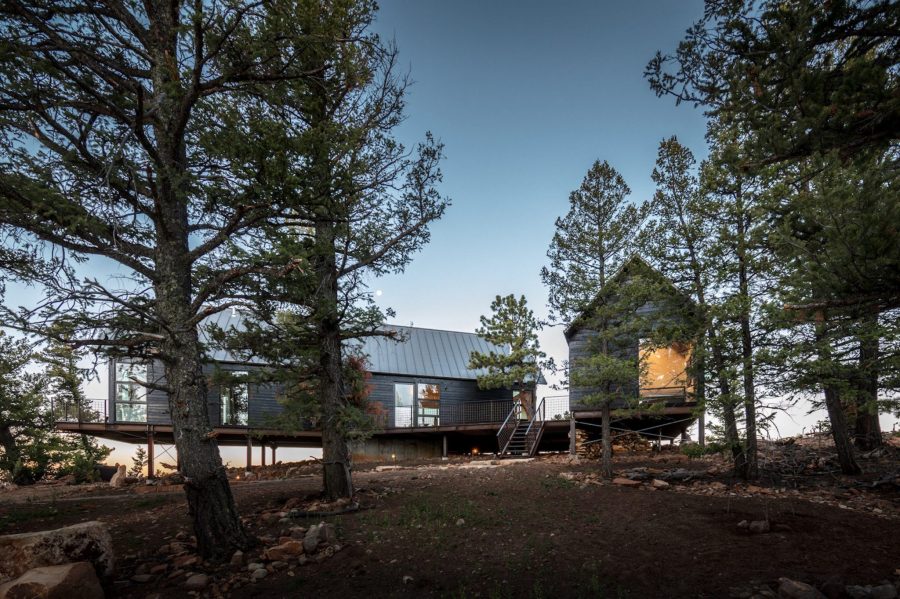
The Big Cabin, Little Cabin design has cedar siding which is stained dark in order to blend the house with the surrounding forest. This is joined by plywood interior walls and ceilings which do a great job of keeping the cabin understated and rustic from a visual point of view. Vast swathes of glass connect the homeowners to the incredible landscape on their doorstep and this is one of the best pieces of architecture you’re likely to encounter in 2018.
- 8 of the best men’s swimming shorts for heading into summer in style - April 17, 2025
- 10 of our favourite kitchen essentials from Bespoke Post - April 17, 2025
- Casamera The Bed Sheet: Elevating Slumber to an Art Form - April 17, 2025

