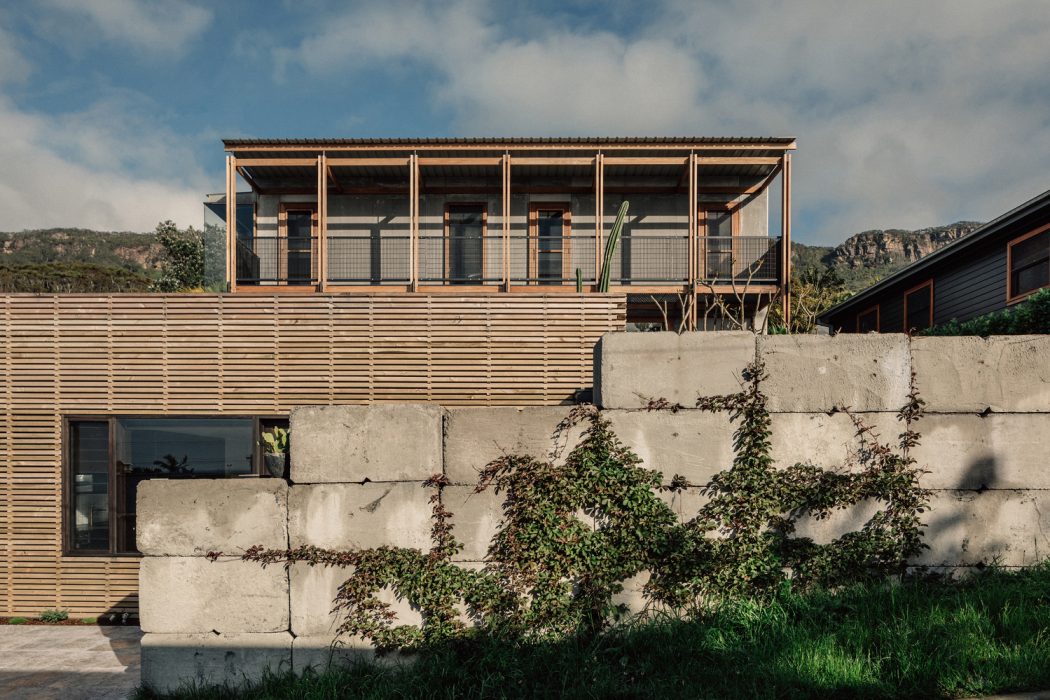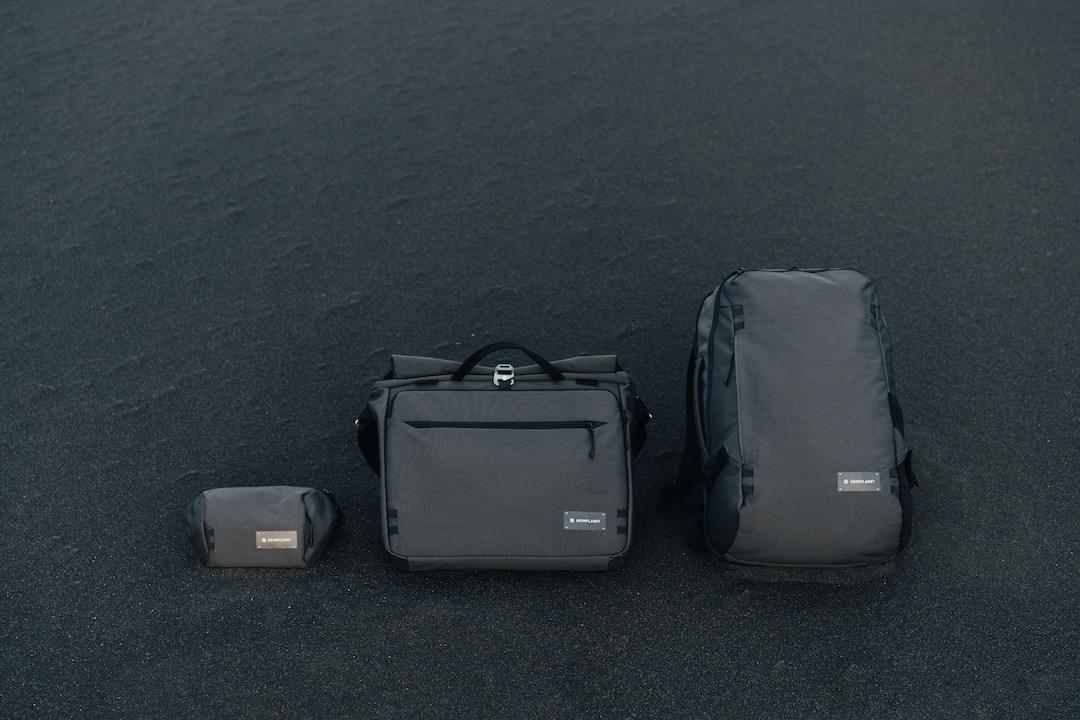Australian architecture is amongst our favourite of late here at Coolector HQ and if, like us, you’re a fan of striking, contemporary design, this Blade House from Takt Studio will be right up your street. Located in Coledale, Australia, this majestic piece of architecture offers 282m² of living space and boasts one of the most eye-catching exteriors you’re likely to encounter. The quality of the design is second to none and it boasts some amazing views for the lucky homeowners.
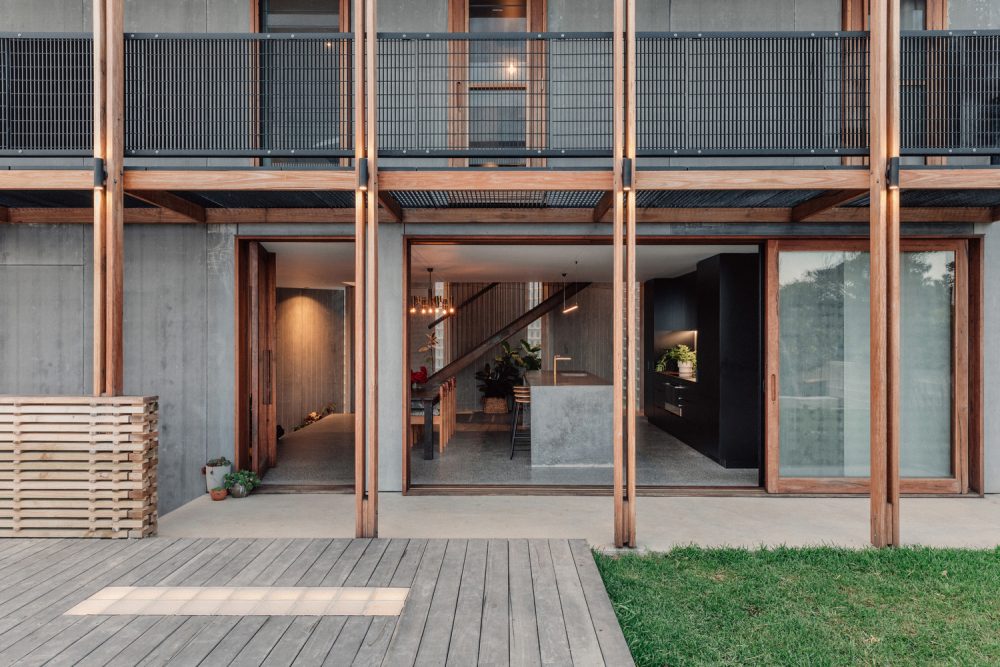
The Blade House from Takt Studio is positioned between the Illawarra Escarpment and the Pacific Ocean which is an area undergoing a subtle transformation from an architectural perspective, where miner’s cottages jostle with more modern and contemporary homes. The brief asked the architects to accommodate a creative family of four and to deliver a smaller second dwelling to share the wonderful locale with extended family, friends and guests. As you can see, the architects have achieved the brief with aplomb.
Sharp as a Tack
Takt Studio have really showcased their design talents with the Blade House and it is built upon a constrained corner block, where a steep south facing slope, ocean views and solar access are all battling with one another. In response to this, and taking inspiration from the geological strata on this Pacific coastline, a new raised ground plane and elevated deck was designed and developed which provided refuge and restful relaxation for the occupants.
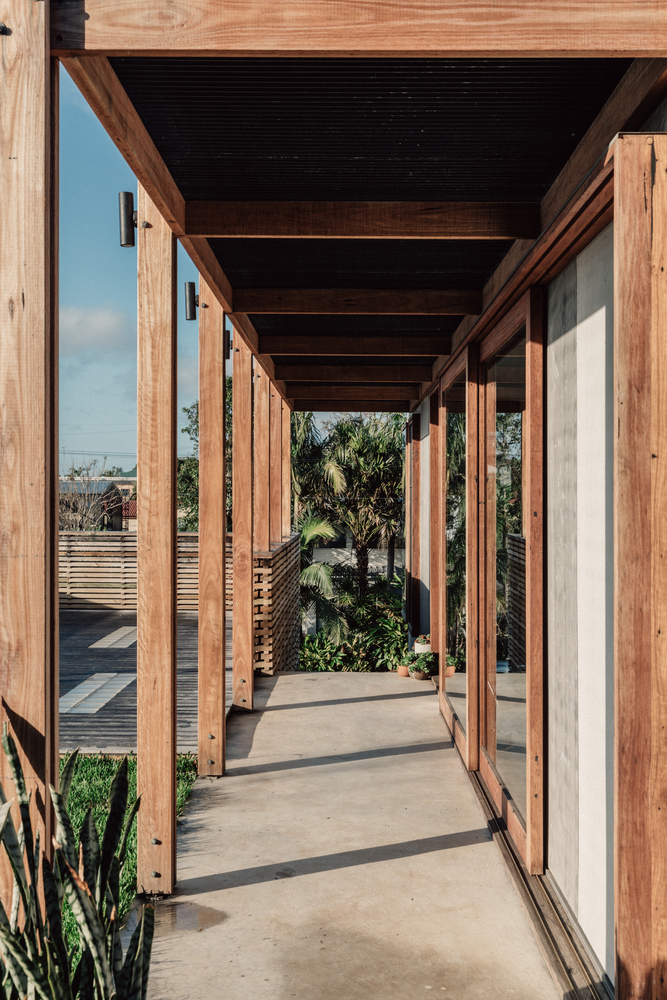
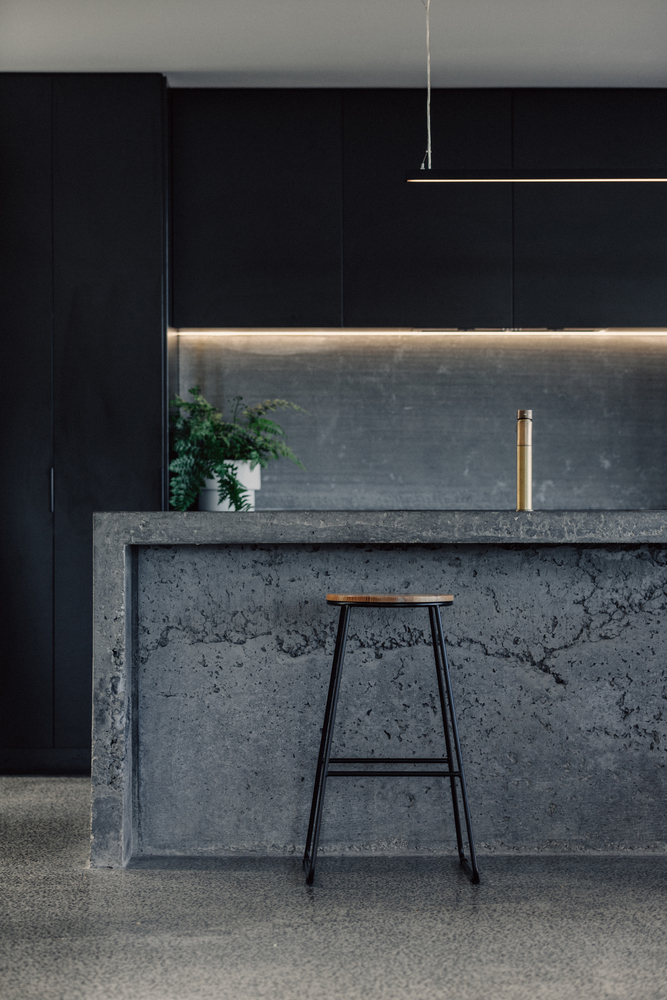
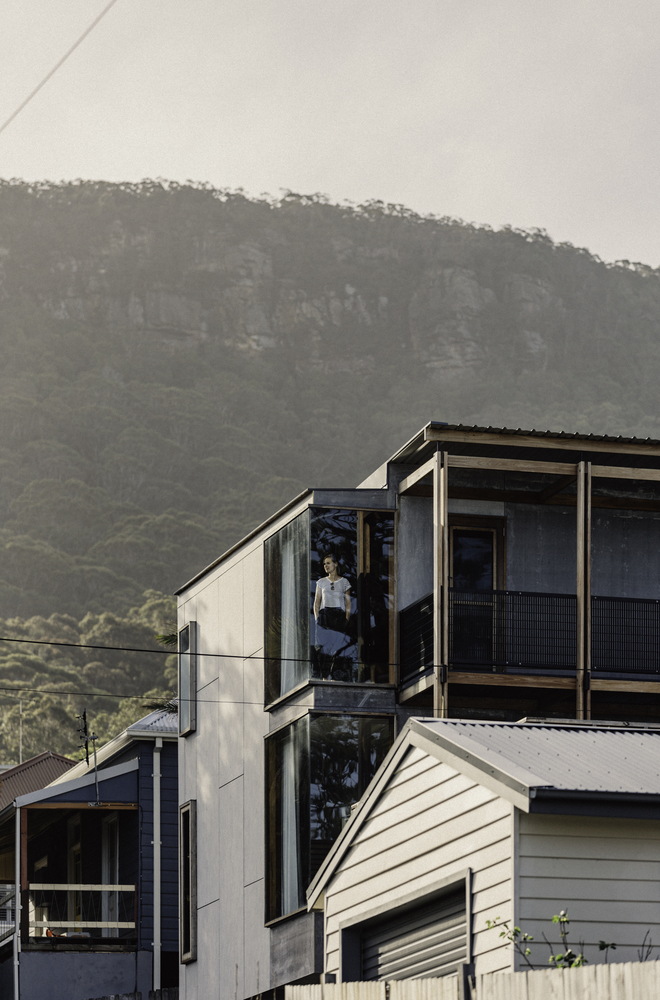
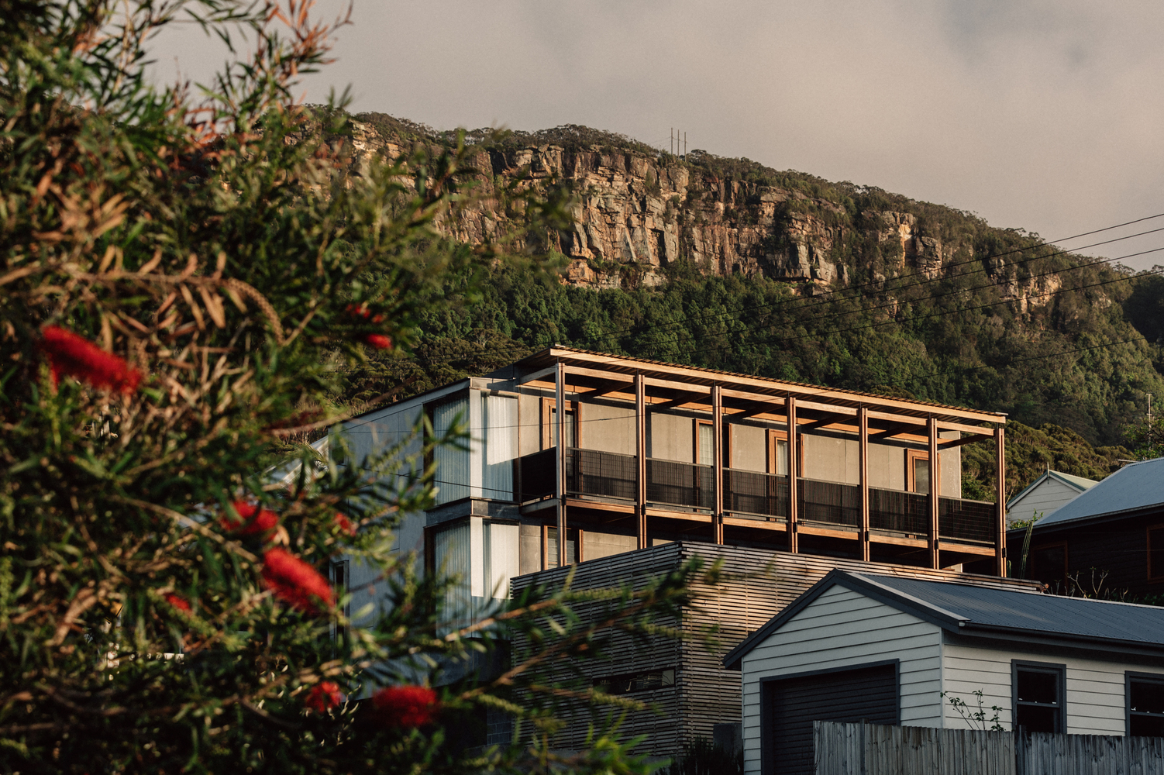
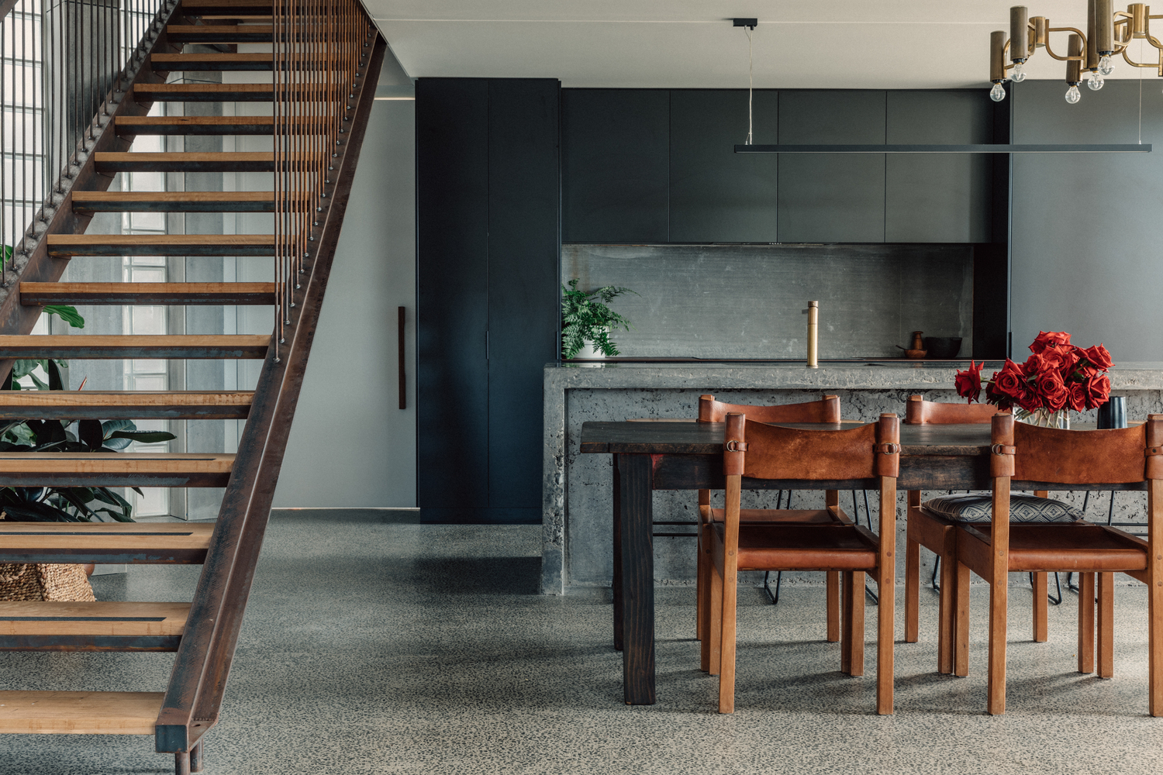
The Blade House from Takt Studio has an innovative design with the garage, storage areas and a second, smaller dwelling on the street corner. Atop this you’ll find the larger volume of the main house, running North – South, which creates a courtyard with its eastern aspect toward the Tasman Sea. Access to the elevated podium is via a concrete stair under the transparent balcony, which is similar to nearby ascents up the escarpment through the canopy of the rainforest.
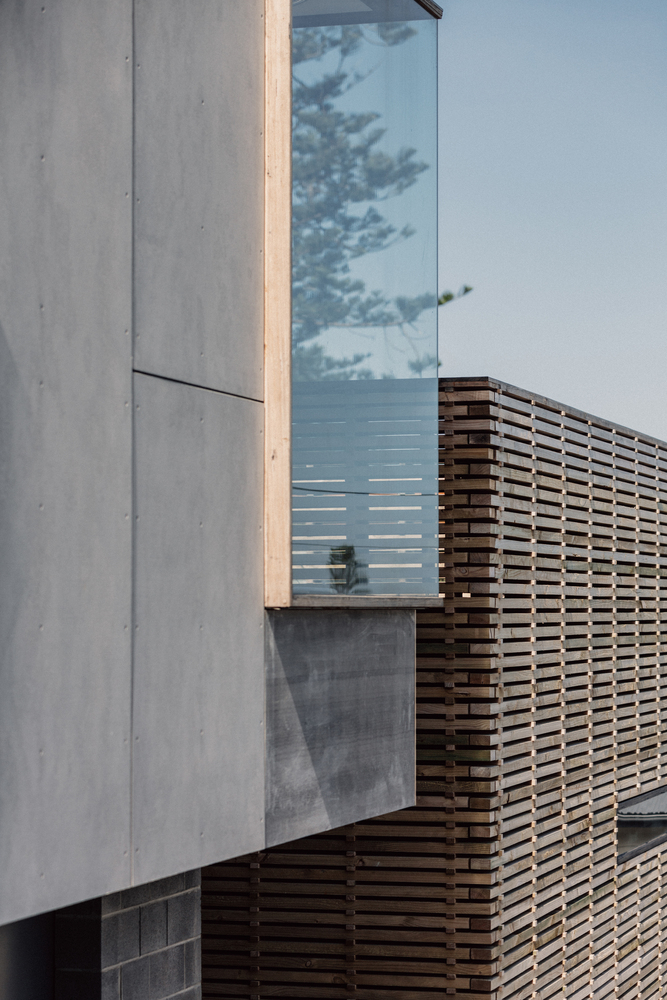
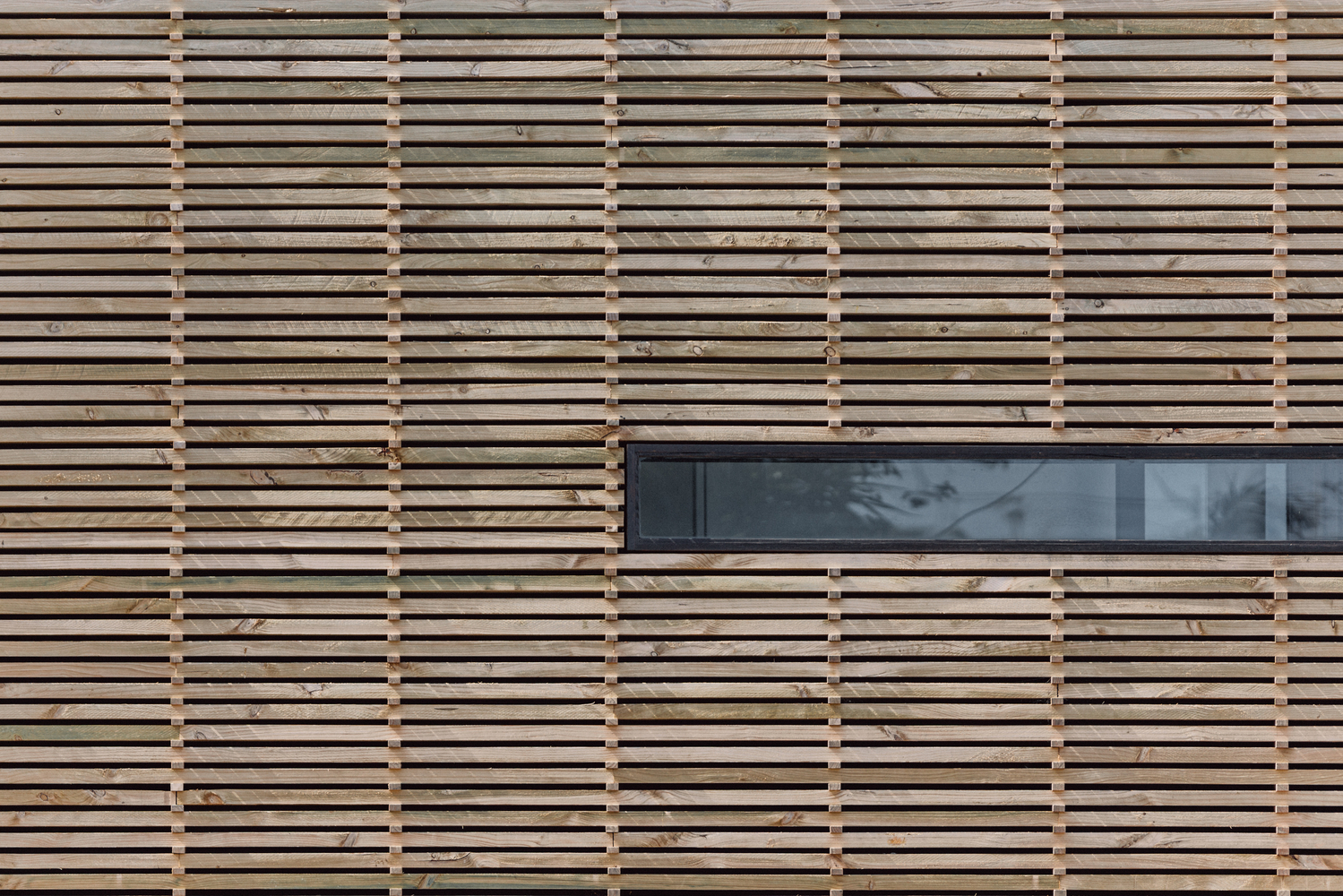
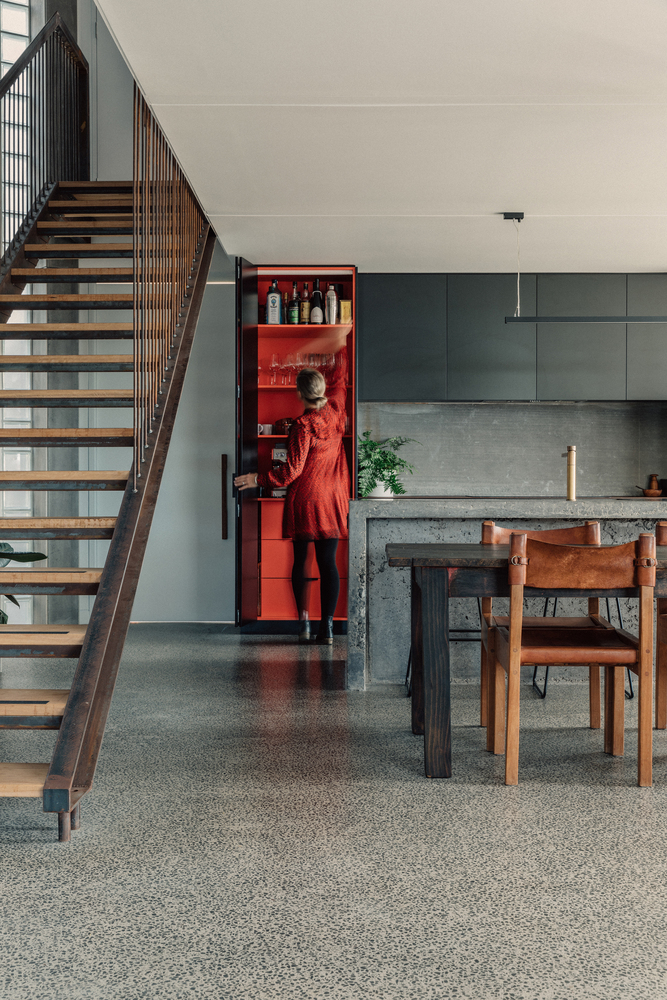
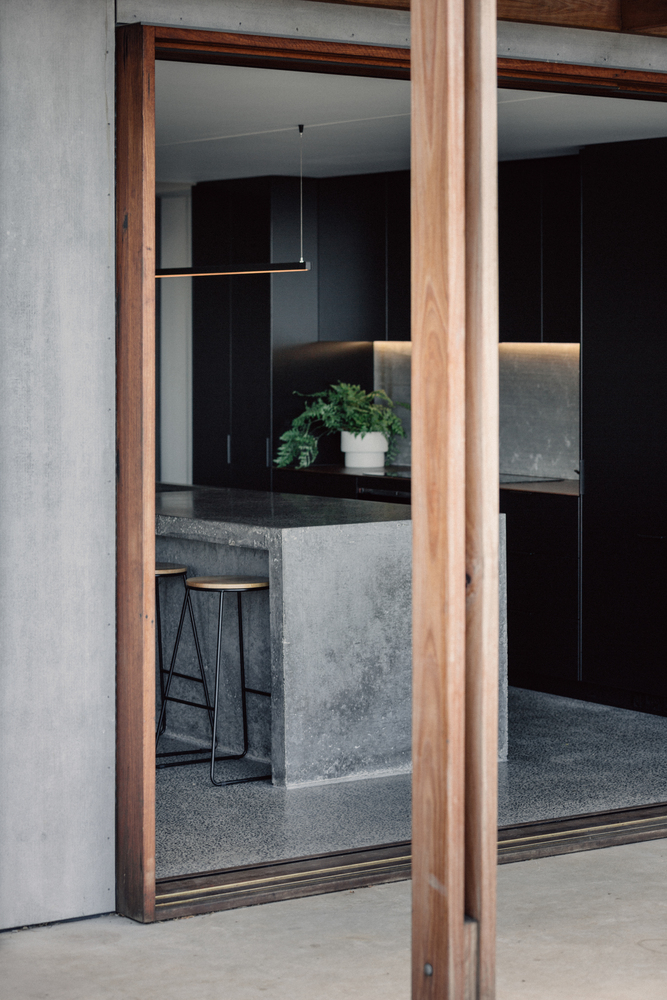
This platform invites landscape in and welcomes community; for the morning surf check, a casual wave to neighbours and sunset drinks. For the homeowners, afternoons are usually spent in the corner windows, reading and taking in the mesmerising sea views. The West facade of Blade House consists of strong vertical blades, which have been cranked to the North to collect sun and protect the home from the unforgiving afternoon heat.
Magnificent Seaside Living
The East facade of Blade House guides views, and filters light through a transparent, planted verandah which forms a close connection to changing types of sunlight that filter in throughout the day. The design of Blade House from Takt Studio demonstrates how a dual occupancy development can closely relate to its street and landscape location, while also delivering amenity and privacy for both dwellings.
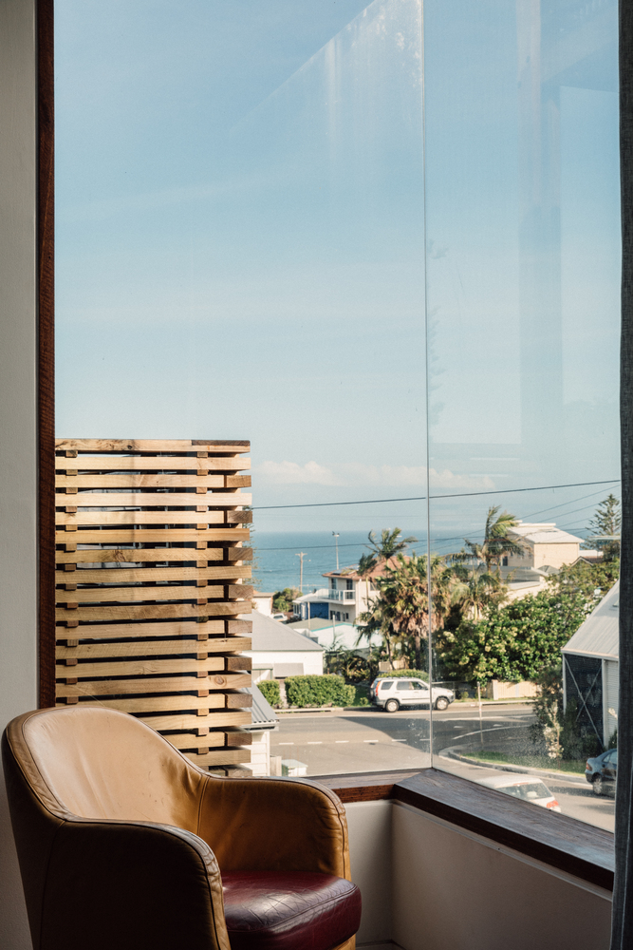
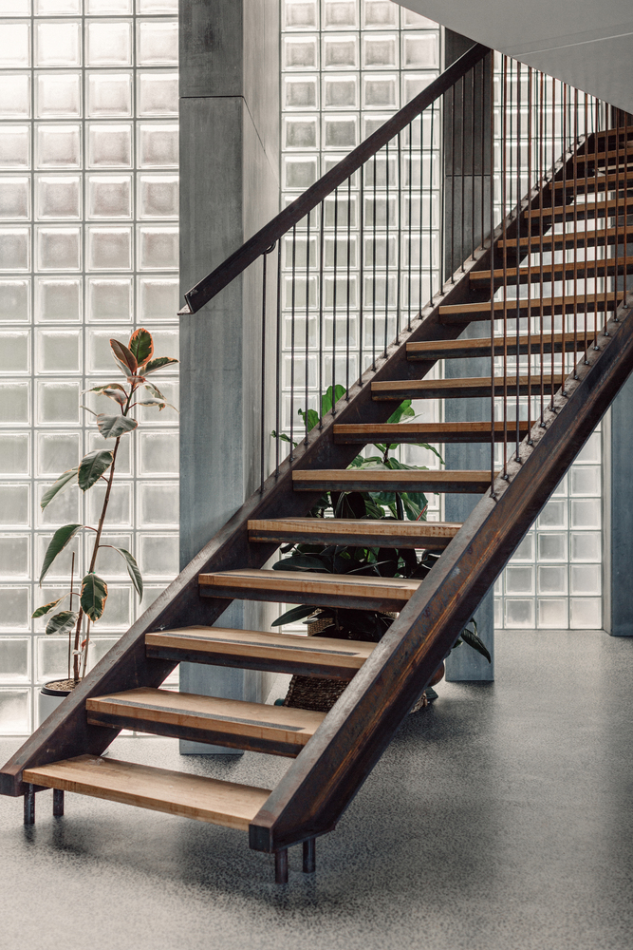
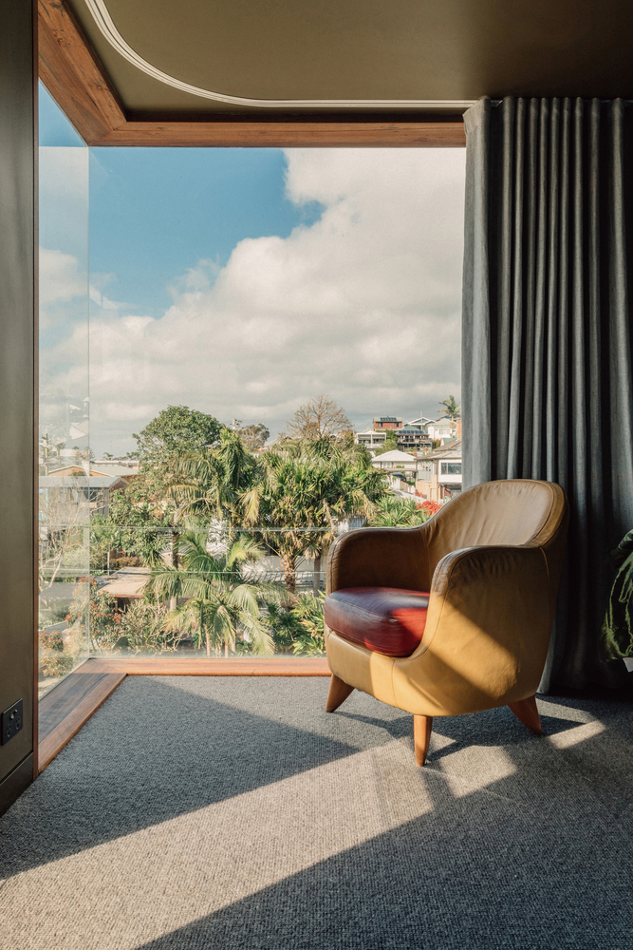
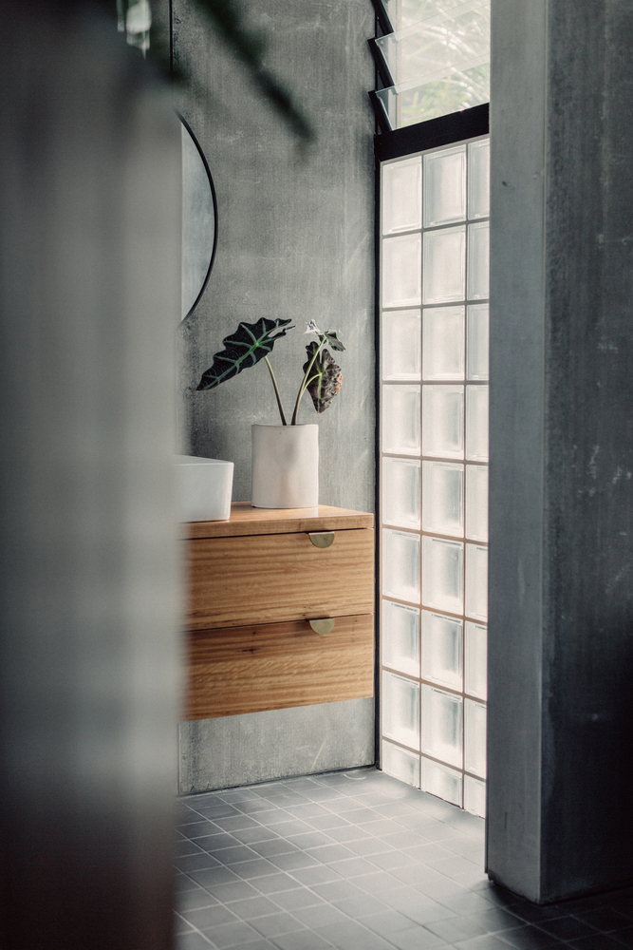
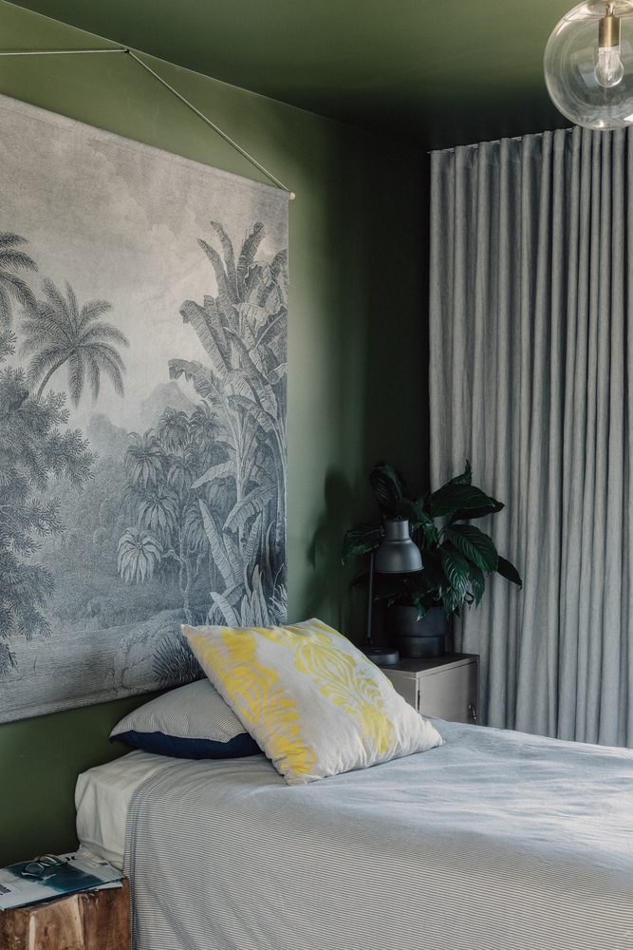
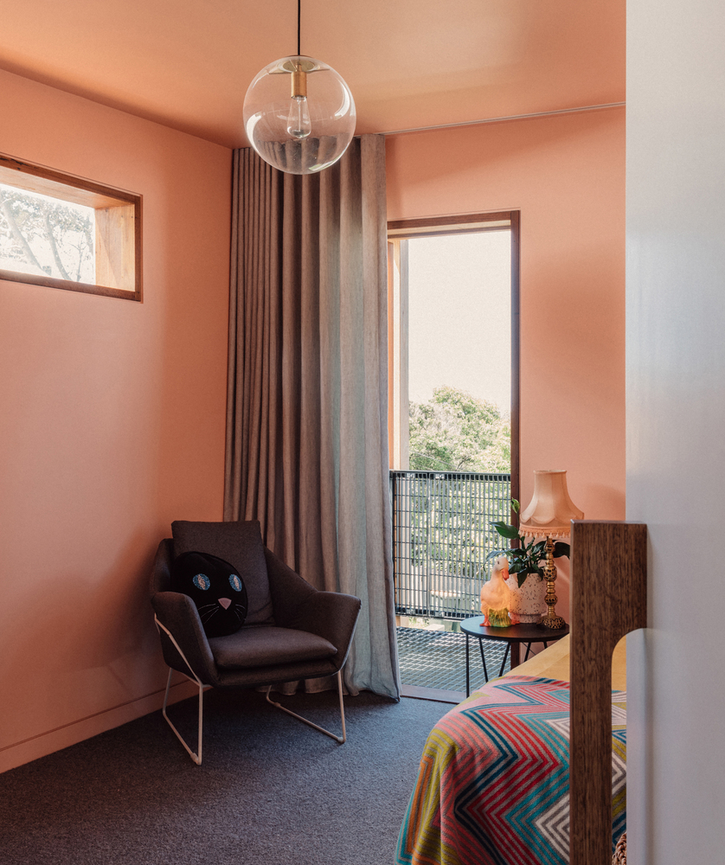
With plenty of natural light throughout, the detailing of Blade House is direct and simple; and material choices prefer the least expensive possible for the required performance. Simple construction materials were opted for as finished products – such as pine stacked timber walls and recycled concrete landscaping walls. The home uses solar passive design principles in a unique way and seeks to maximise green space on a very tight site.
- 8 of the best men’s swimming shorts for heading into summer in style - April 17, 2025
- 10 of our favourite kitchen essentials from Bespoke Post - April 17, 2025
- Casamera The Bed Sheet: Elevating Slumber to an Art Form - April 17, 2025

