Australia, it has been noted here at Coolector HQ, is home to some fantastic architecture studios and, as a result, some majestic pieces of residential architectural design. The latest that you can add to that list is the wonderfully contemporary Brace House from Finnis Architects which can be found in Melbourne, Australia, and which aims to retain and celebrate the existing architectural language of a double fronted Victorian terrace whilst transforming the remainder of the dwelling into an adaptable, modern family home.
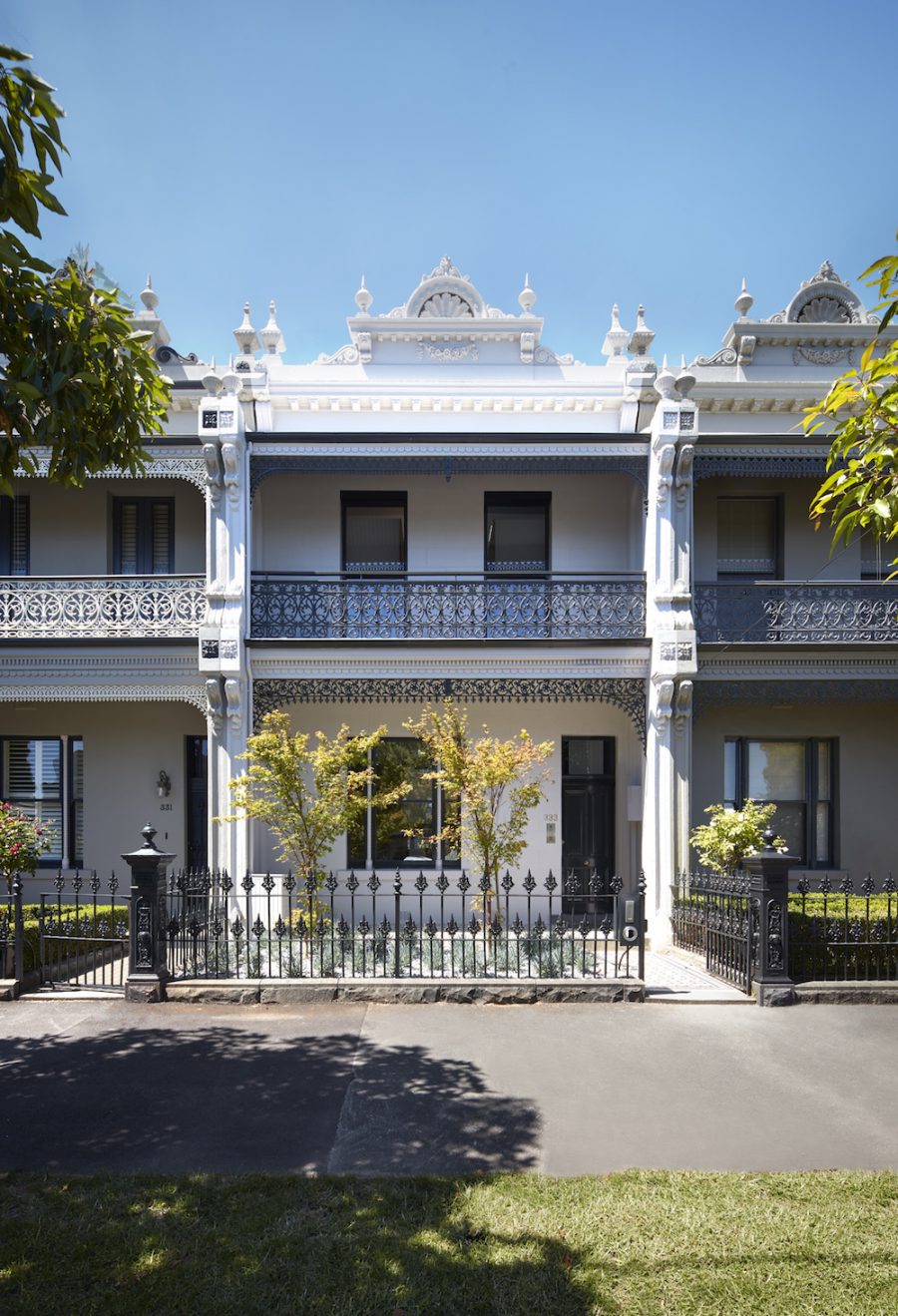
The Brace House from Finnis Architects has certainly caught our minimalist loving eye here at The Coolector and for those who like to see traditional houses brought into the 21st century, it will be right up your street as well. The architects have done an exemplary job of bringing a Victorian terrace property well and truly up to date with some clever design features and choices of materials and the property is located in the significant heritage precinct area of Albert Park, which meant that it was crucial not to denounce but rather celebrate the classic nature of this Victorian terrace home.
Australian Architecture at its Finest
Finnis Architects have certainly showcased their contemporary credentials with the Brace House in Melbourne and they were eager to work upon this project as it gave them the opportunity to design a home with two different architectural styles working harmoniously. The structural omponents of the new part of the property was used to support the existing terraces to the north and south which was accomplished both structurally and visually with the use of concrete columns and beams. The heritage protected front façade was kept whilst the whole site was excavated one metre to allow for the proposed design changes to the home.
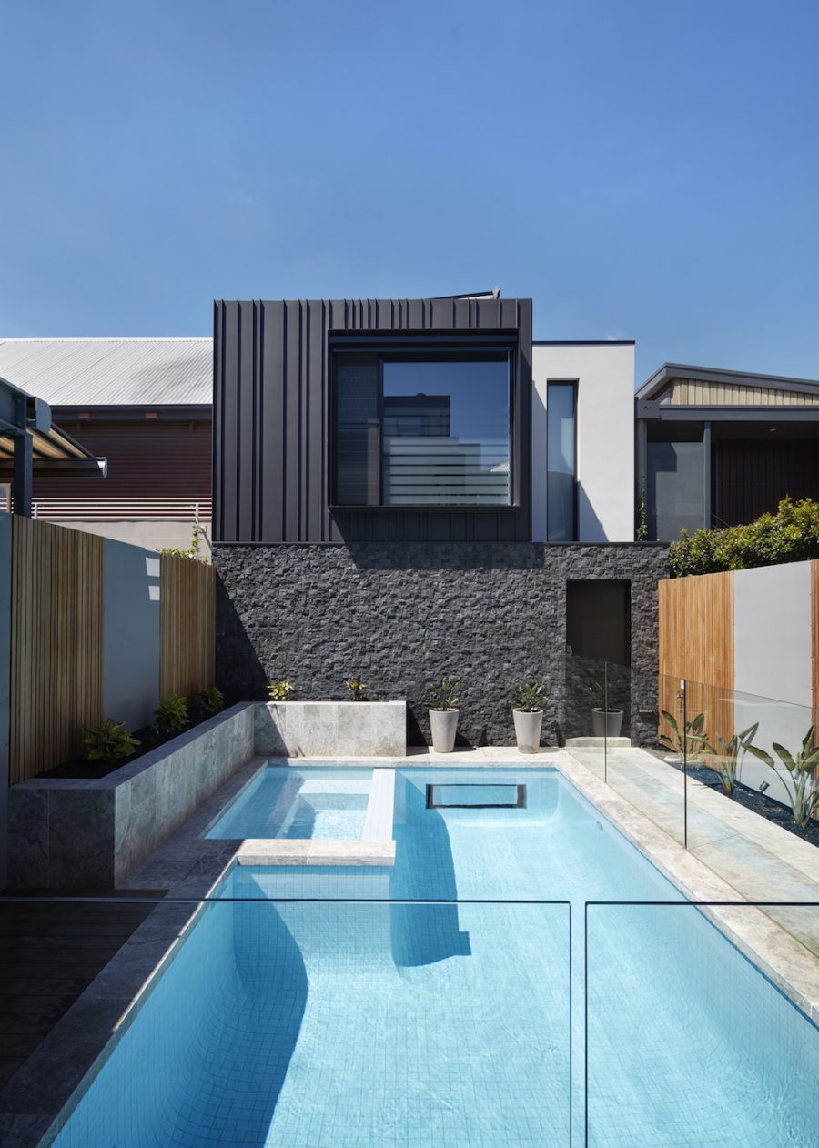
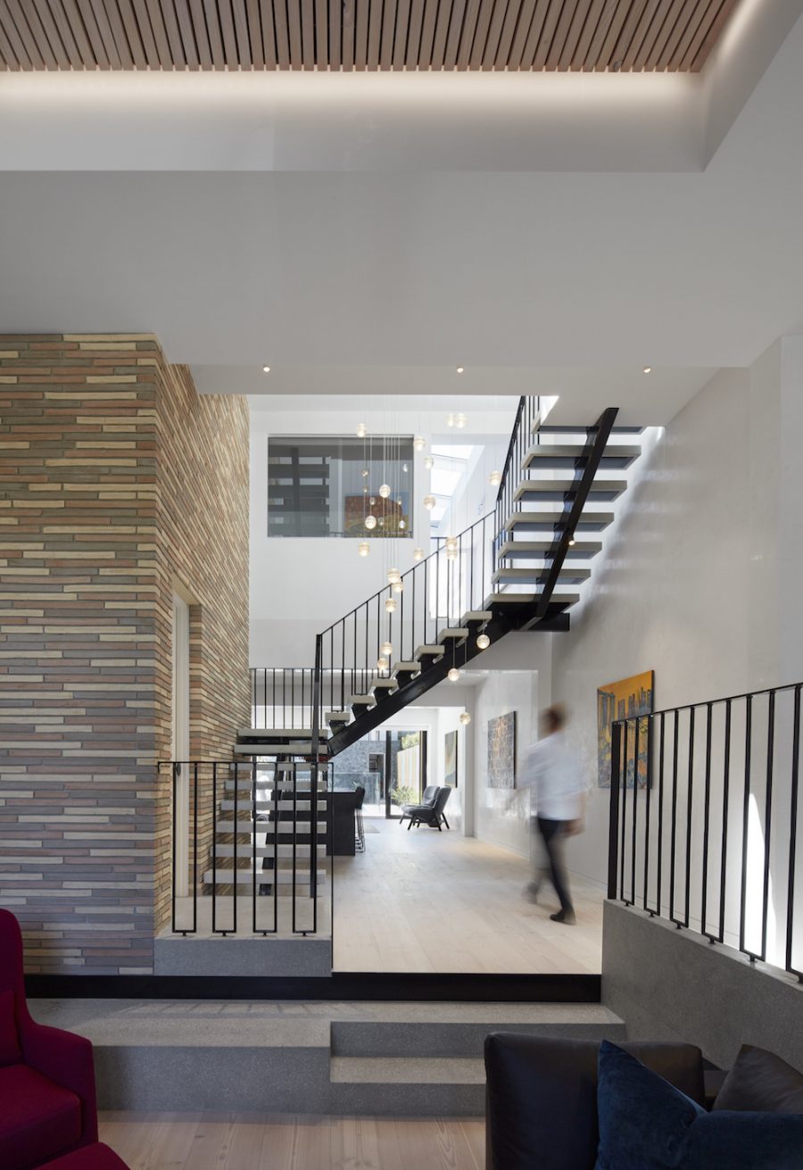
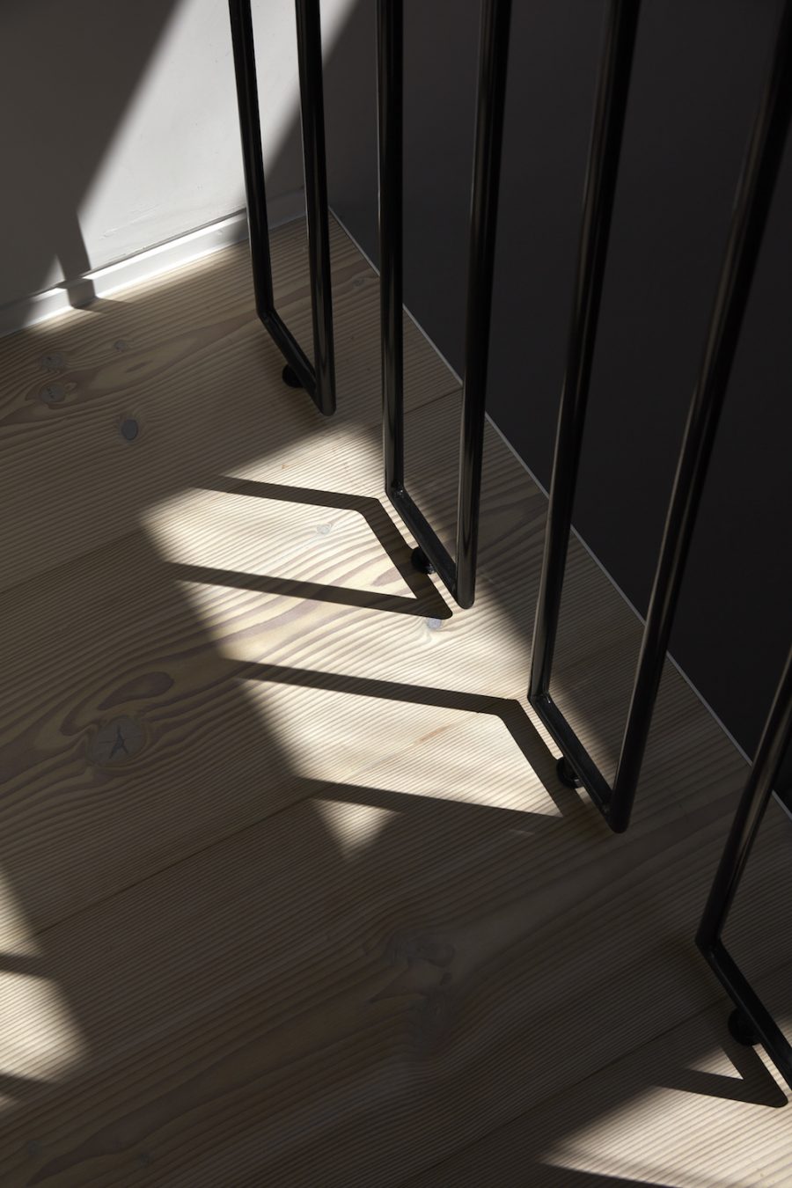
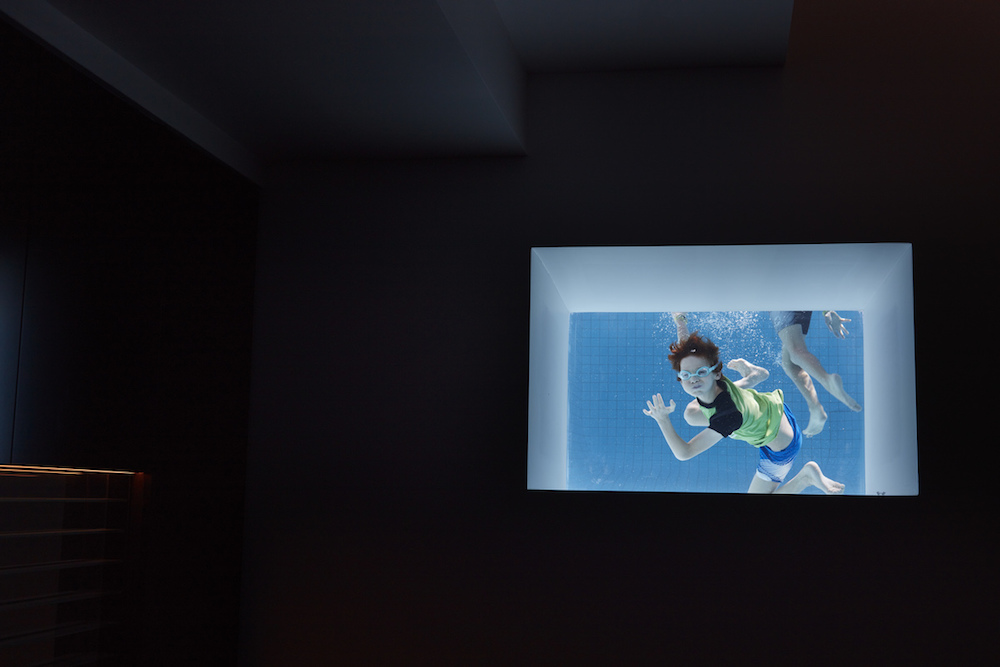
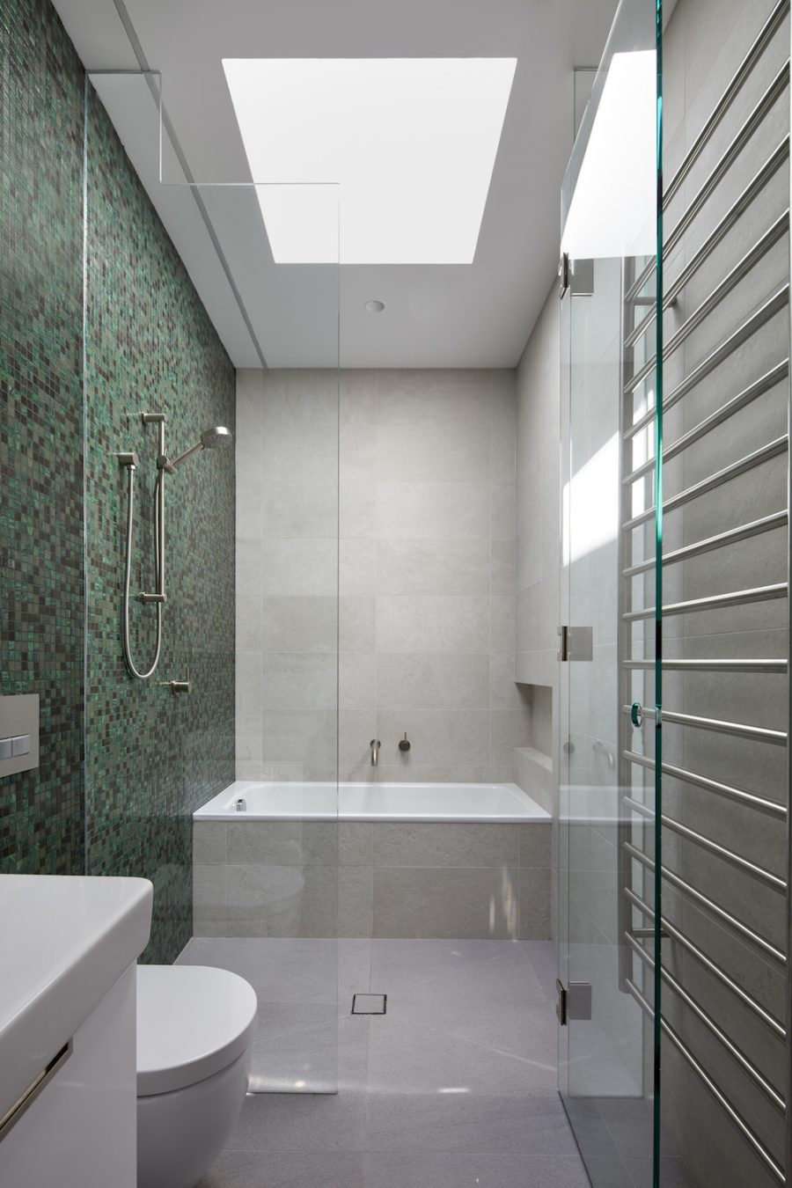
The new design of the Brace House from Finnis Architects does a great job of supporting the heritage values of the property and set the foundations to increase the floor area without compromising the sense of open space on offer. This prompted the incorporation of mezzanines and half levels to ensure the feeling of grandeur was retained throughout the home. When entering the home, the first thing that you’ll witness is the light colour palette of the ground floor interior which is revealed with the materiality of the polished plaster marrying harmoniously with the blonde, Douglas Fir timber floorboards.
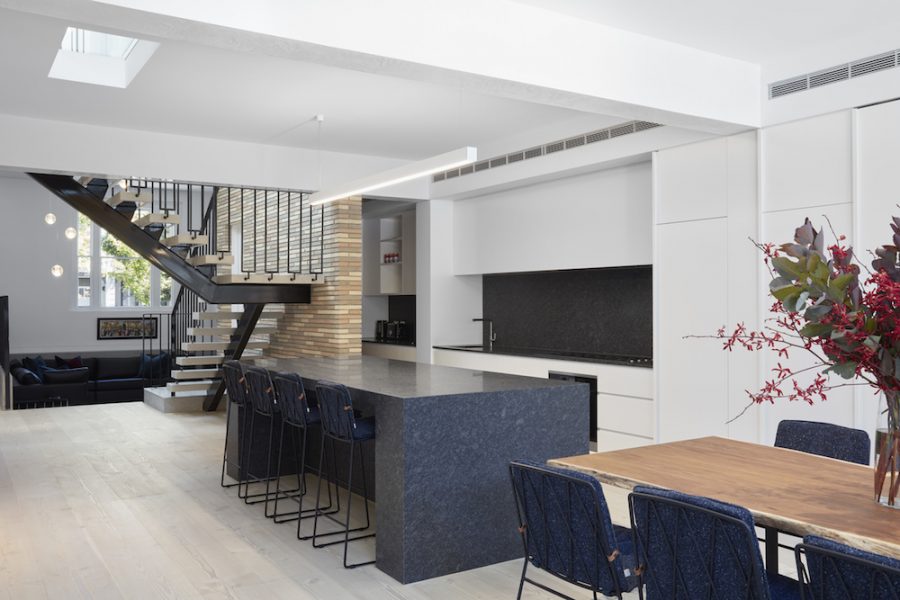
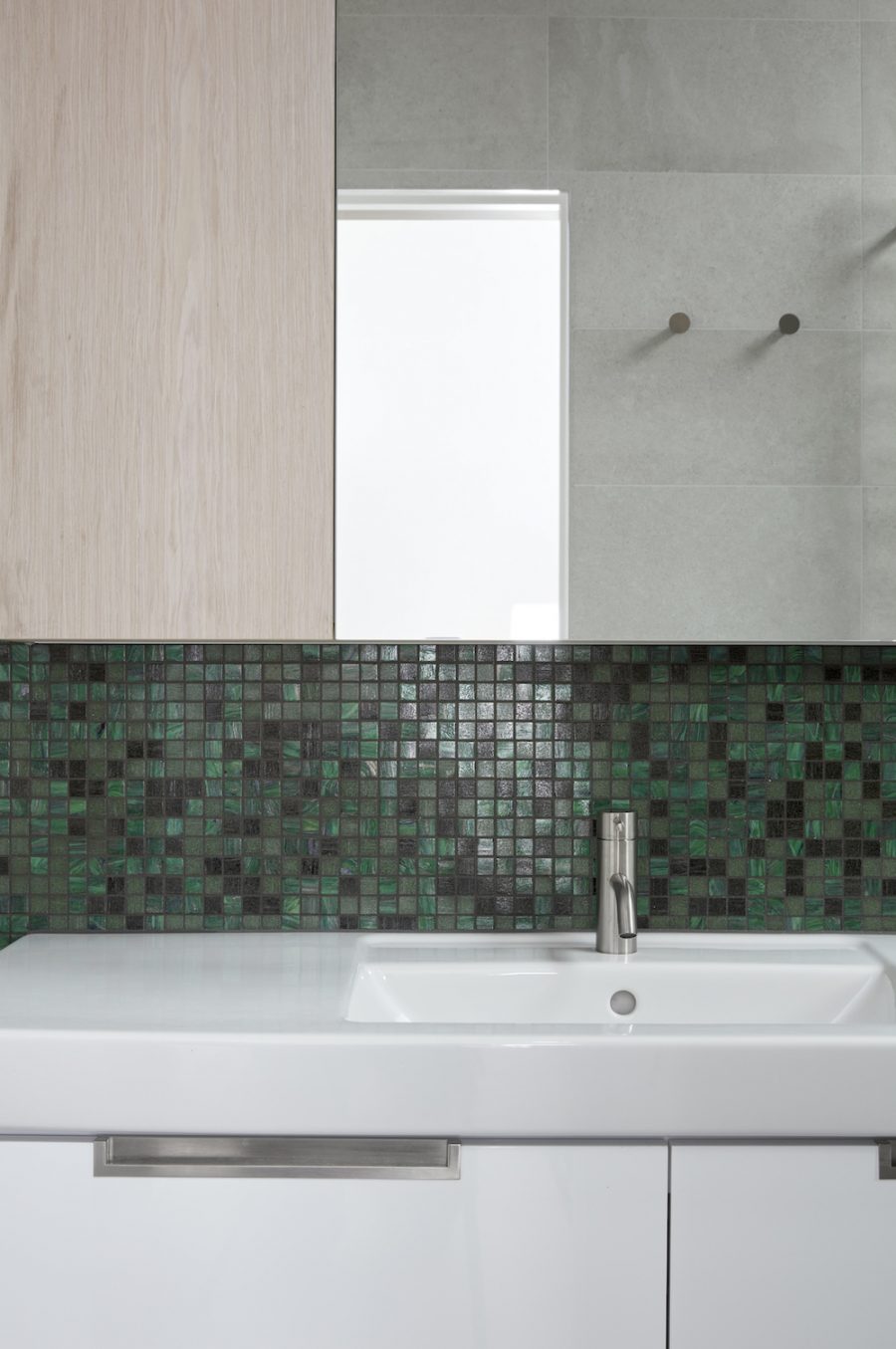
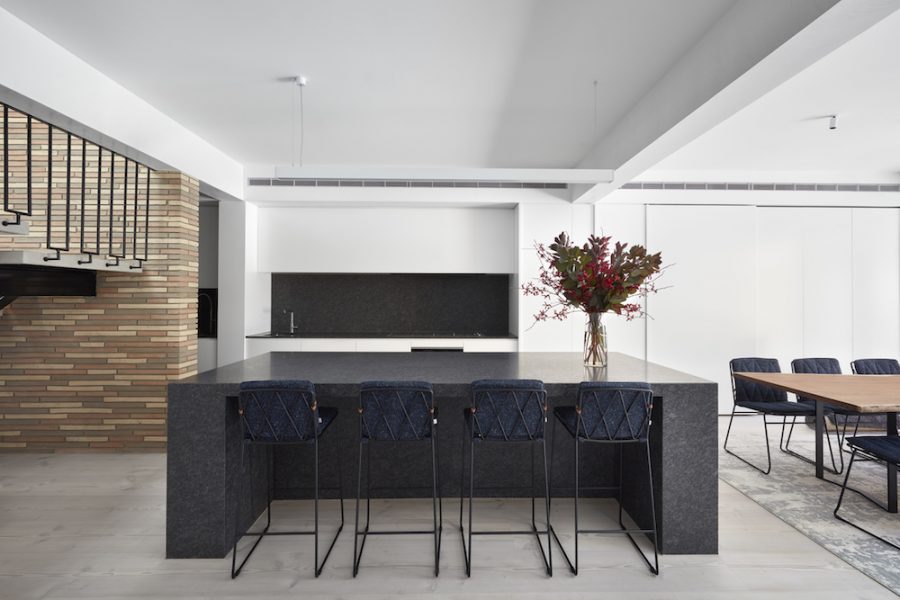
The polished concrete sunken lounge at the front of the Brace House visually connects the concrete treads on the main staircase whilst at the same time increasing the ceiling height and adding to the desired wall space for the homeowner’s extensive collection of artwork. It is clear to see that the architects have worked closely with the homeowners in order to deliver a living space that really works for them and fits in with their lifestyle.
Overcoming Design Obstacles
With the Brace House being situated in the middle of a row of terrace houses, this severely limited the options for typical resolutions to natural lighting but this gave the architects the chance to incorporate several bespoke details into the design. One of the main features of the home is the full height, three-storey void which filters light through the heart of the property and doubles as the space for the centralised custom stairwell.
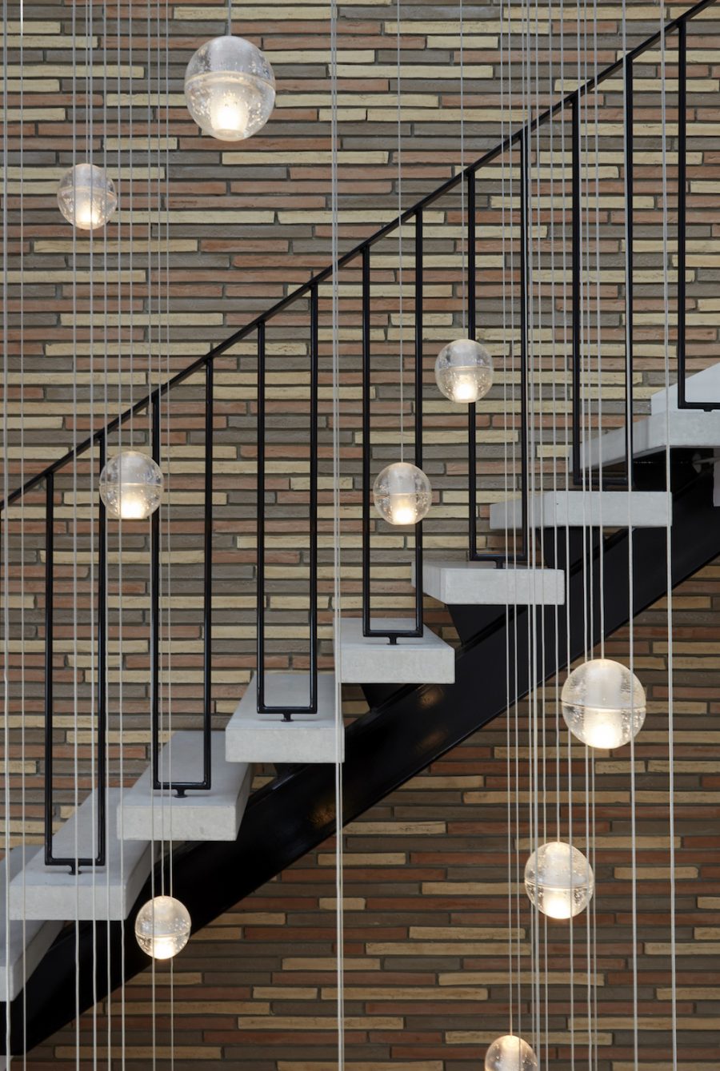
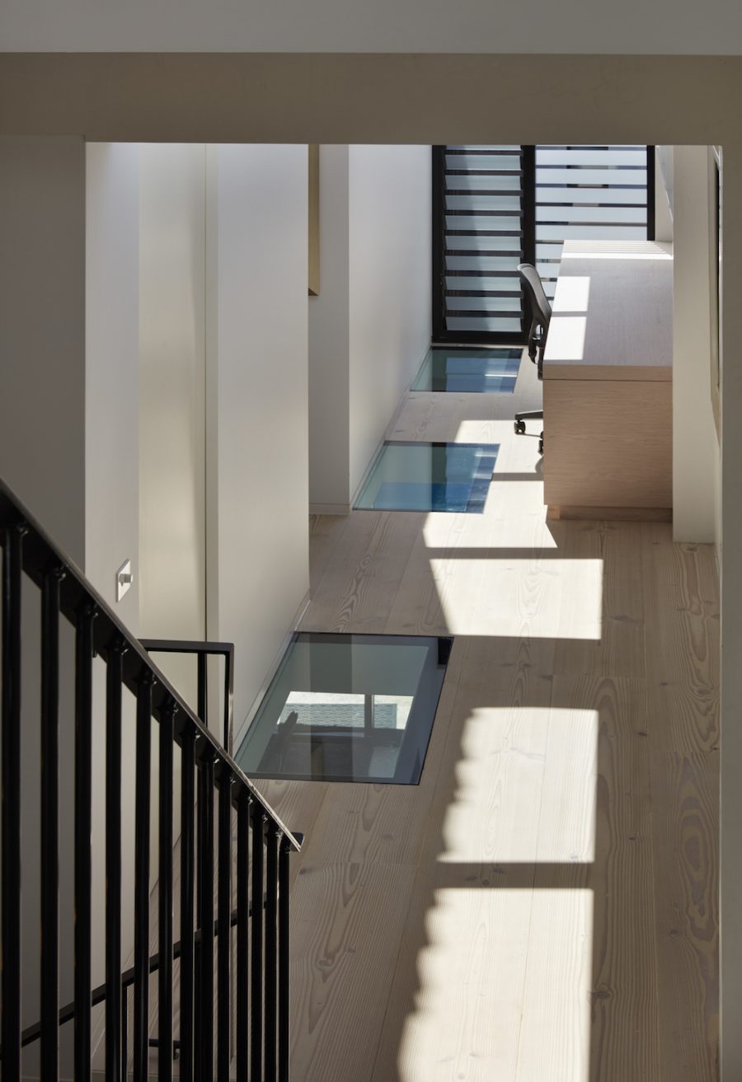
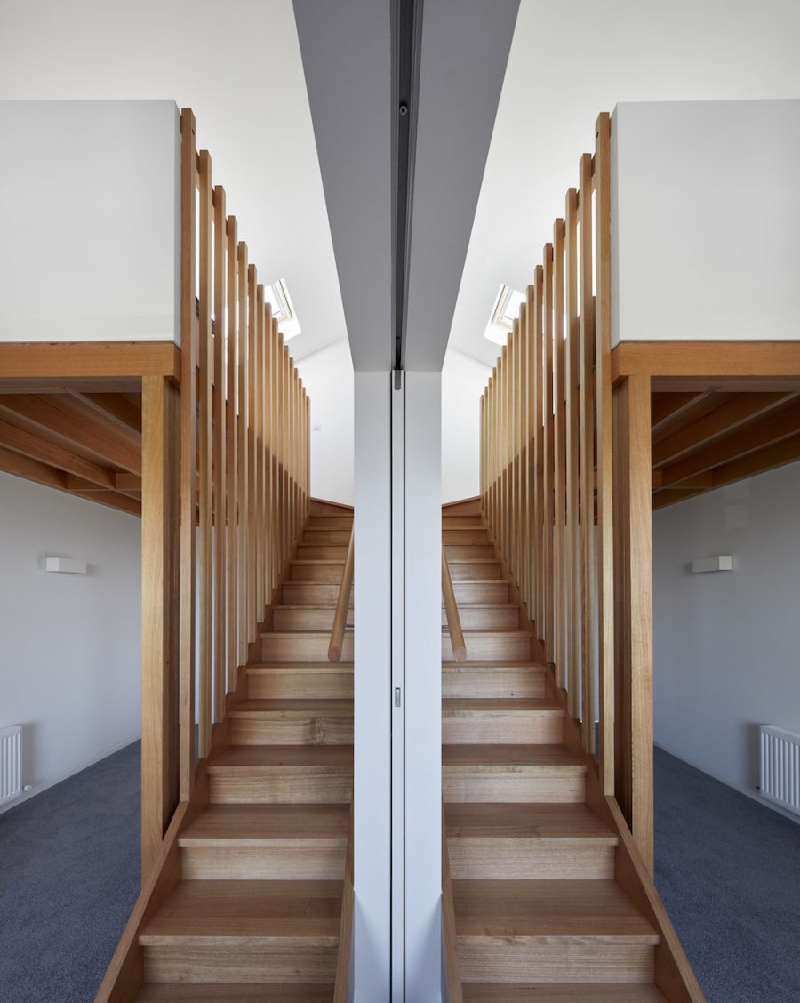
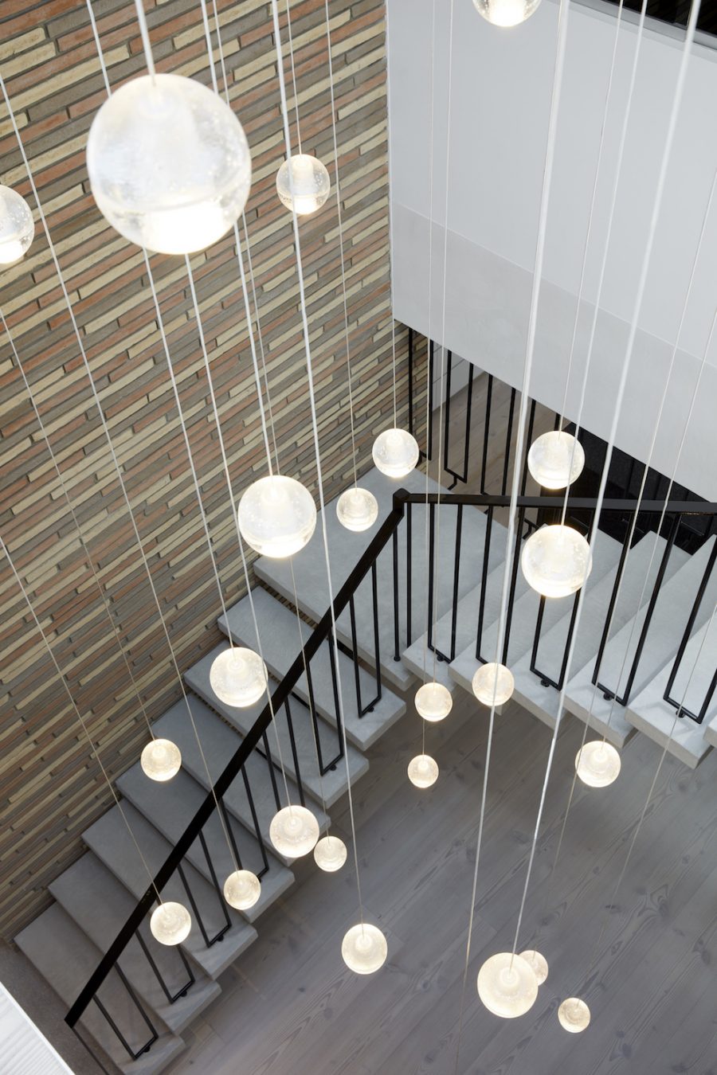
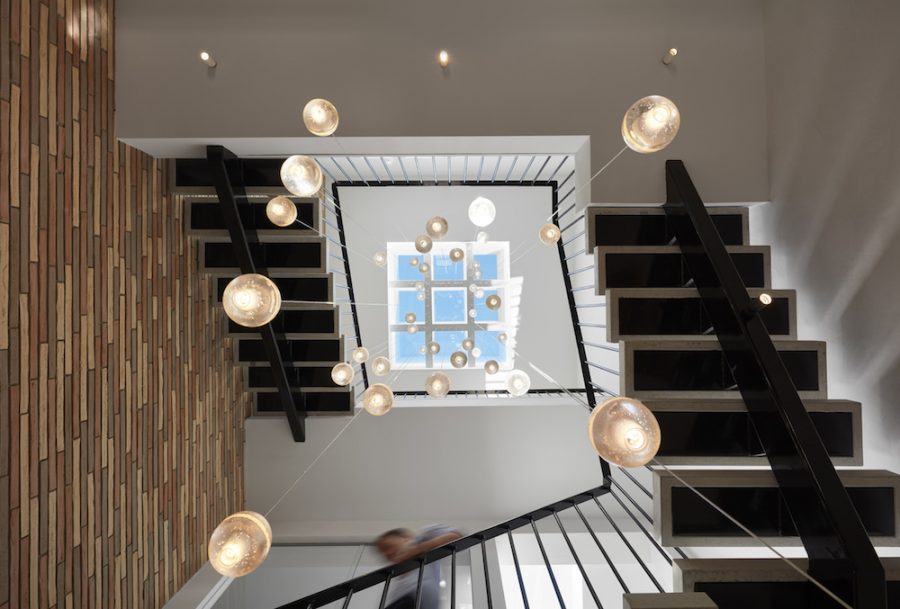
The Brace House is a fantastic piece of contemporary architecture and the rear façade of the house is clad in zinc and render which is deliberately mirrored on the laneway studio as the courtyards dark colour palette balances with the softer timber tones of the boundary fencing and travertine pavers. These features, combined with carefully considered vegetation and the calming tranquillity of the pool ties these zones together, creating an urban backyard oasis.
- 8 of the best men’s swimming shorts for heading into summer in style - April 17, 2025
- 10 of our favourite kitchen essentials from Bespoke Post - April 17, 2025
- Casamera The Bed Sheet: Elevating Slumber to an Art Form - April 17, 2025



