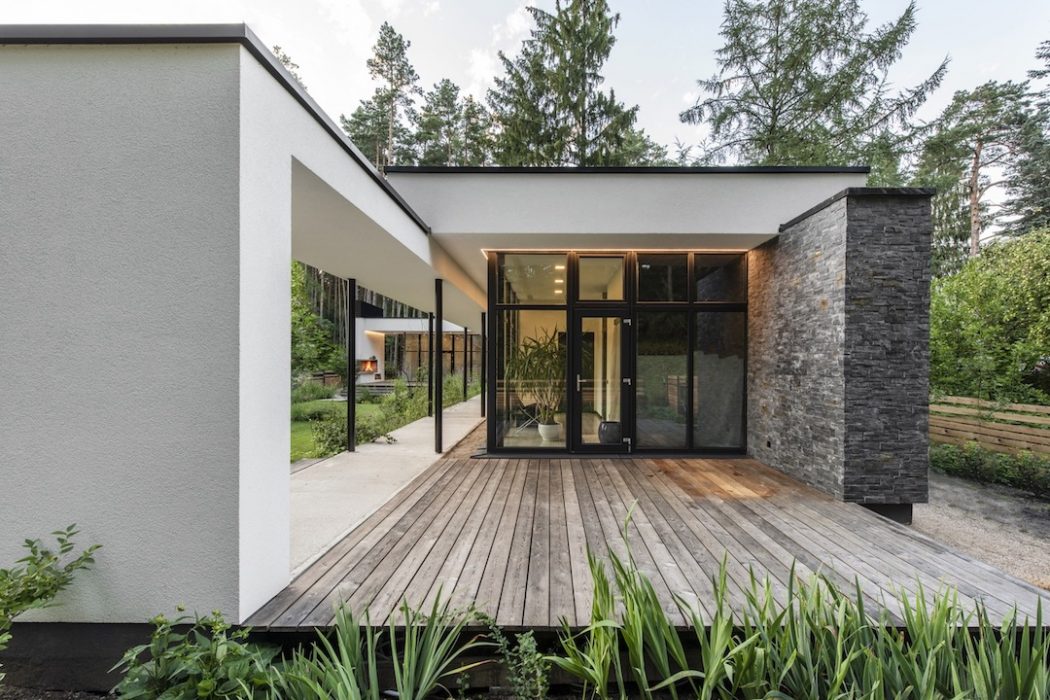Of all the many architectural projects we’ve featured on The Coolector over the years, we don’t think one has been in Lithuania in the past but we’ve put paid to that with the brilliant looking Bridge House in Vilnius from ArchLAB. This spectacular piece of design has all the makings of a classic and for those with a particular penchant for contemporary architecture with classy interiors, this one will be right up your street.
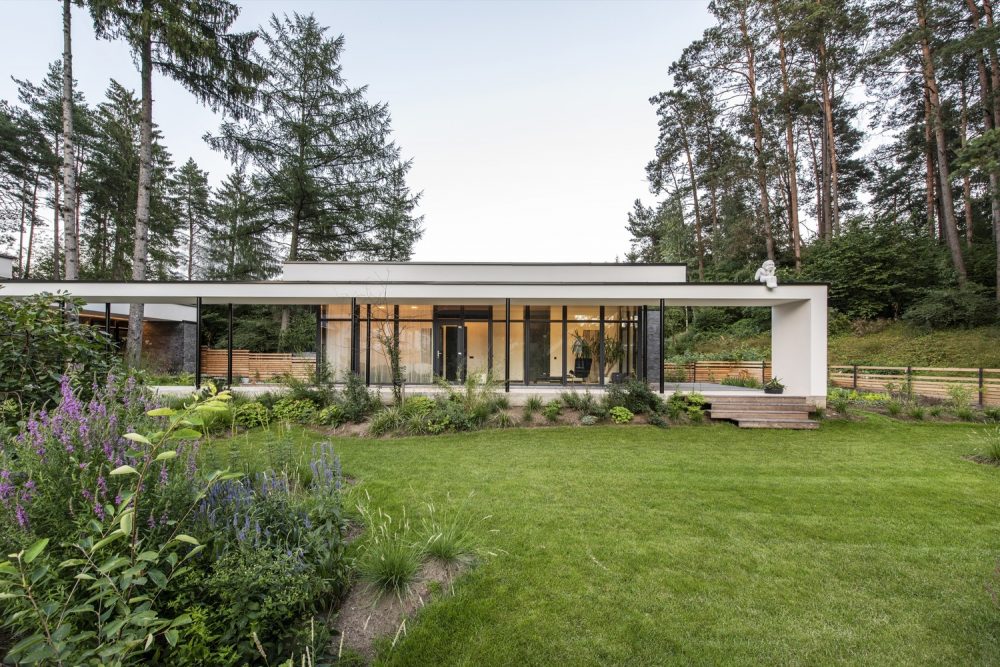
The Bridge House from Lithuanian architects, ArchLAB, has a footprint of some 187 square metres so there is plenty of space for the designers to play with and they have filled it with some thoroughly impressive features which make it such a relaxing, effortlessly cool place, surrounding by trees and with amazing views throughout.
Lithuanian Legend
We can’t get enough of architecture which dares to be a little different and doesn’t always follow convention and the Bridge House certainly doesn’t let us down in this department. This phenomenal piece of architecture really does draw the eye from the minute you see it and it excels both internally and externally with some really innovative and striking design processes – not least the tree running through the centre of the property.
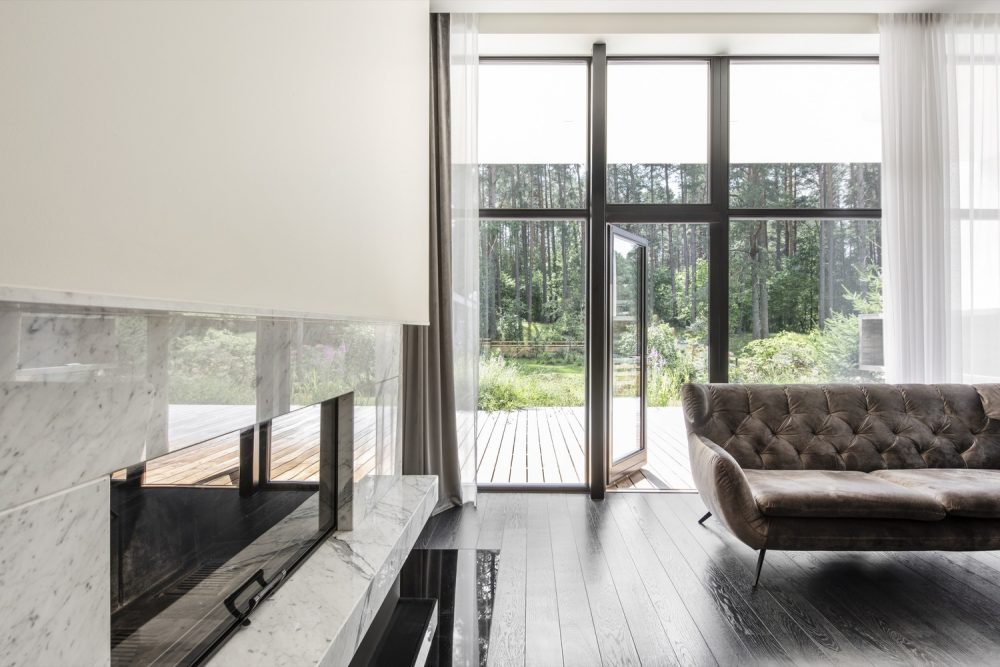
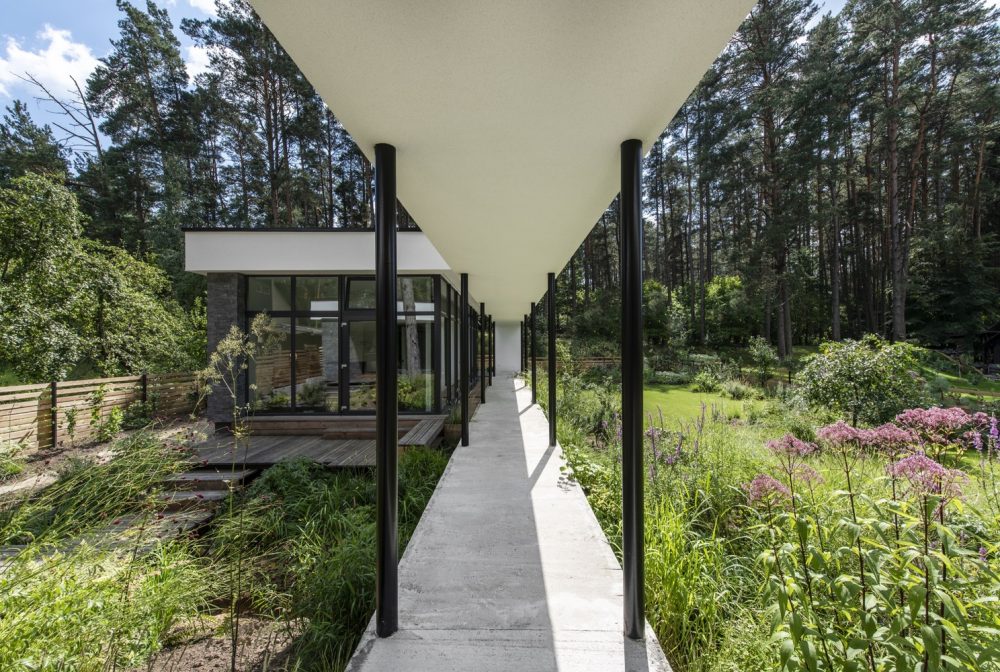
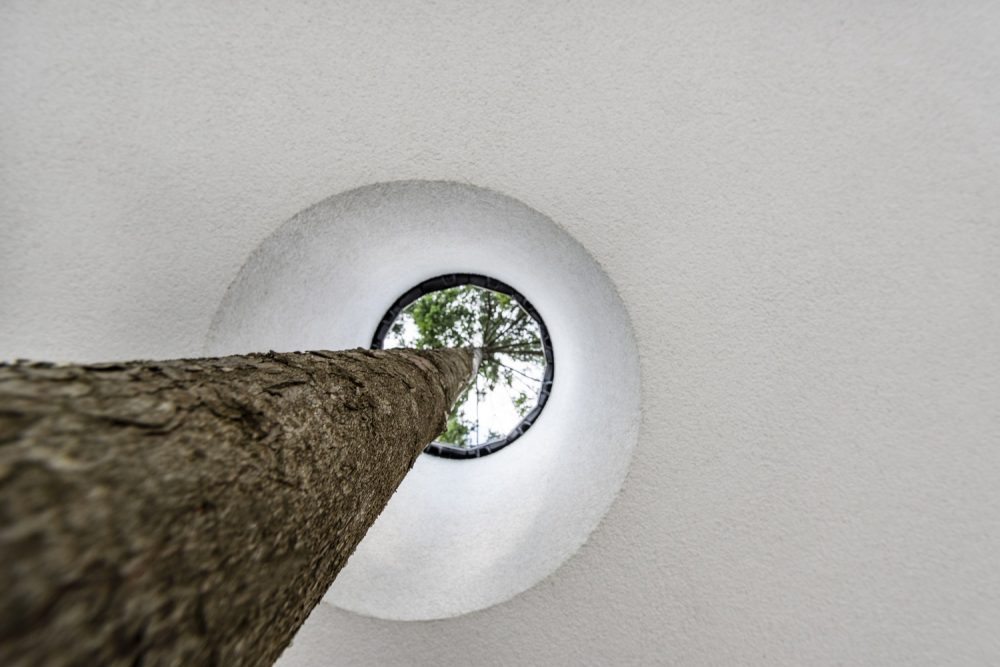
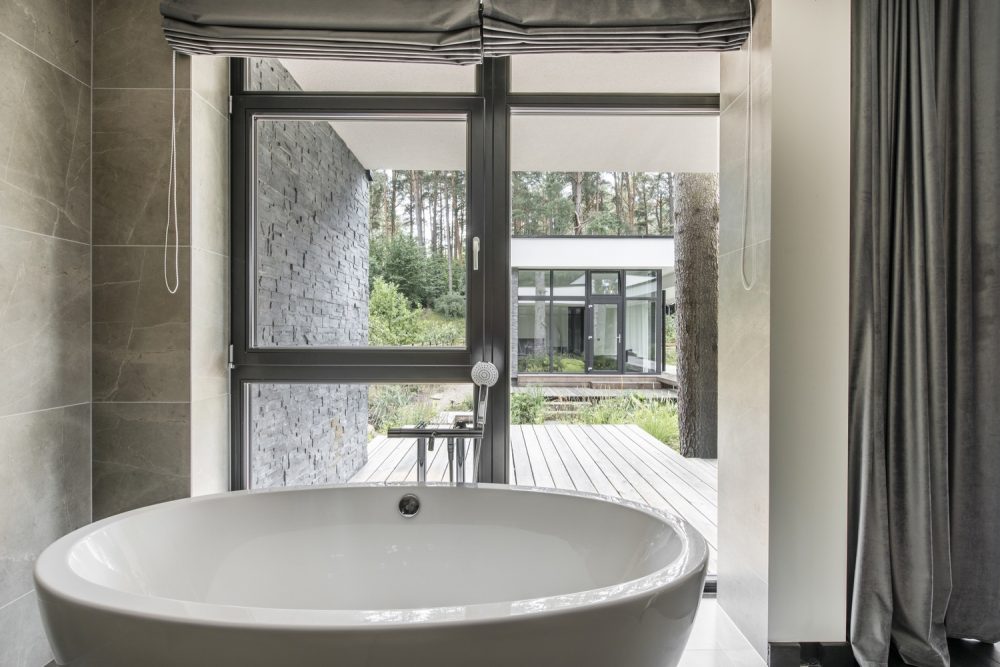
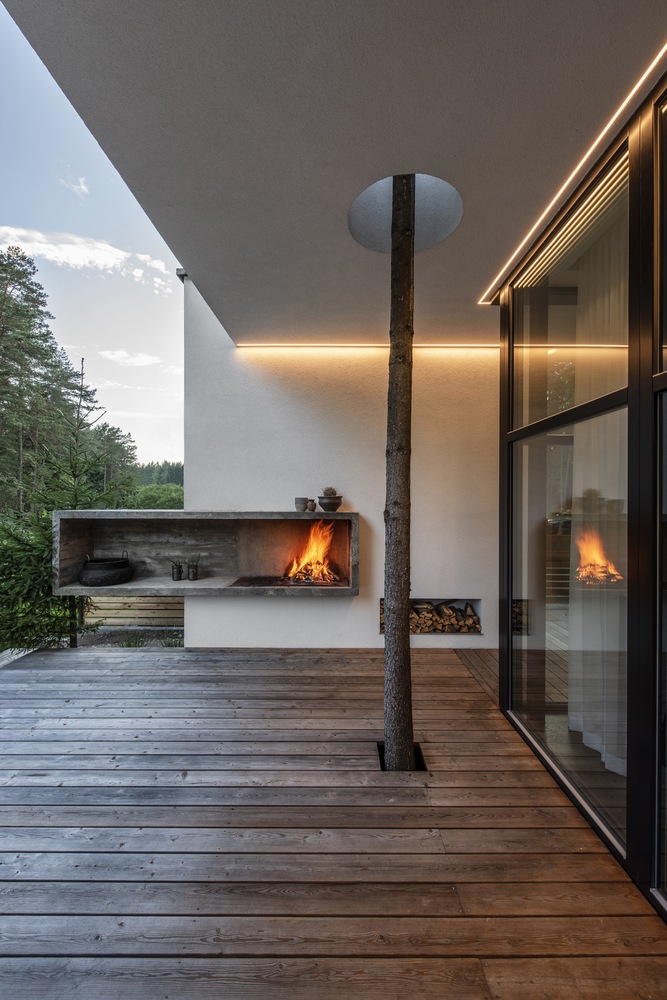
The Bridge House from ArchLAB has an expressive, contemporary style which has been designed in a plot that is completely surrounded by nature and offers a relaxing retreat for the residents. It has pine forests are both sides of the property and it was the client’s desire to find such an oasis in unspoilt nature with a small river or creek. Due to the proximity of the river to the property, it became a specific task for the architects to incorporate because the flowing water divided the land into two parts and the house design had to take this fact into account – something it does with, you guessed it, a bridge.
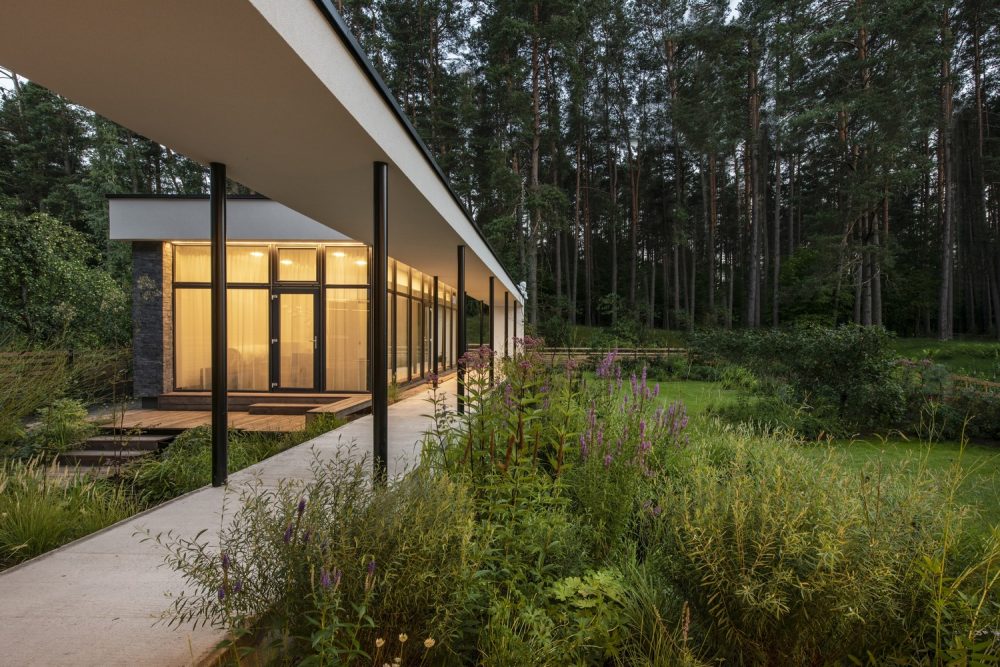
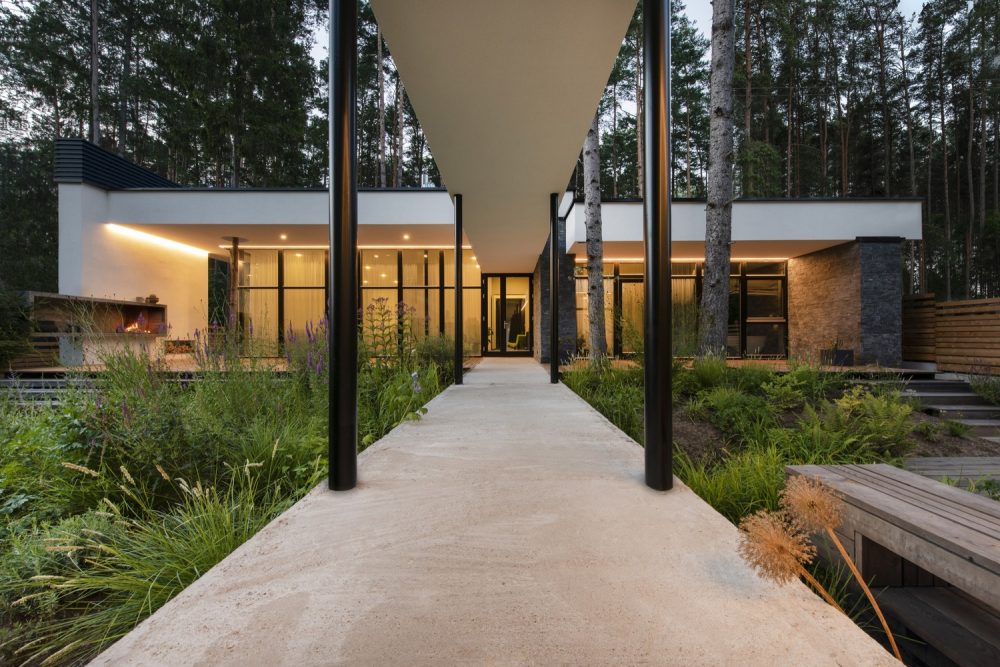
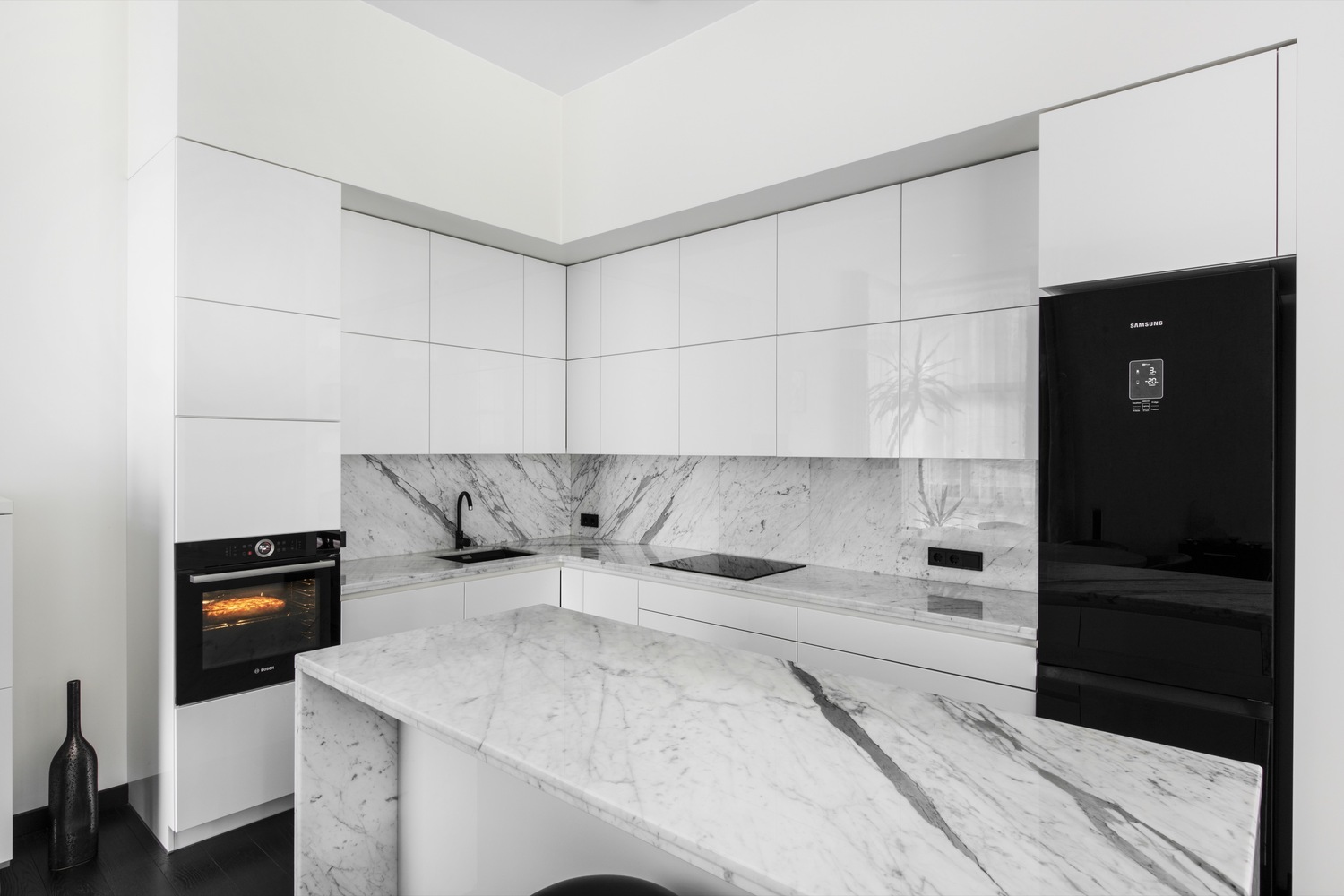
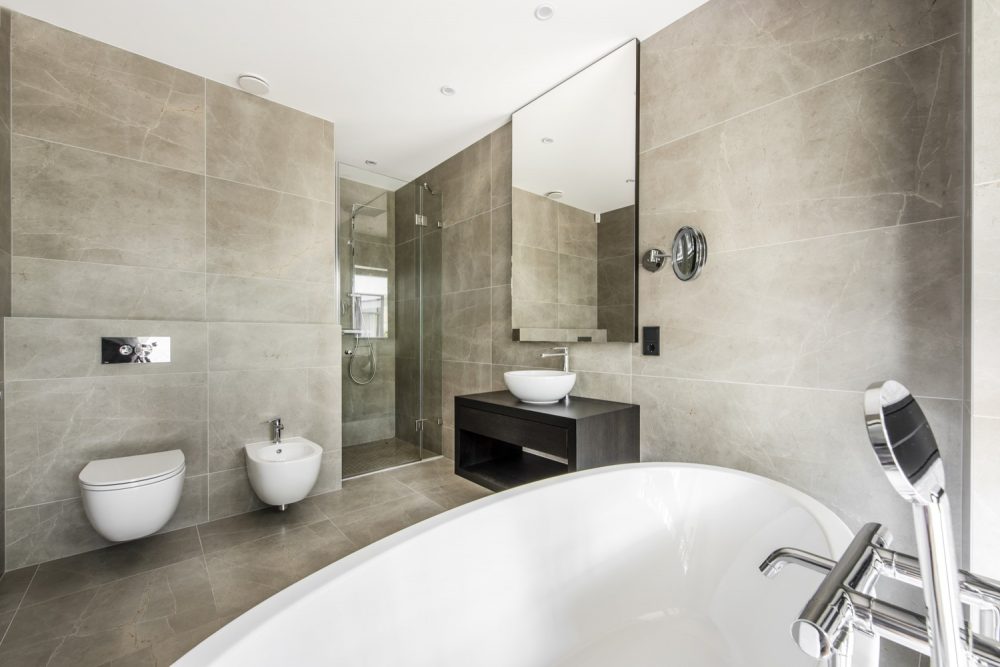
With the biggest challenge of the Bridge House being to incorporate the new house into an existing nature as much as possible, ArchLAB decided to make the design and concept consist of two main volumes: namely the home of the owners and a small house which was designed to be used by guests. These two parts are connected with an open bridge, which becomes the axis of assembly and the defining feature of the whole property. Existing trees were also involved in the design, as they pass through the roof of one of buildings.
Nature Calling
Situated in the heart of some woodland, the extremely contemporary and striking Bridge House has captured our imagination here at The Coolector and we love the elegant, sweeping lines of the exterior and the devilishly dapper design touch which has been given to all the interior spaces as well.
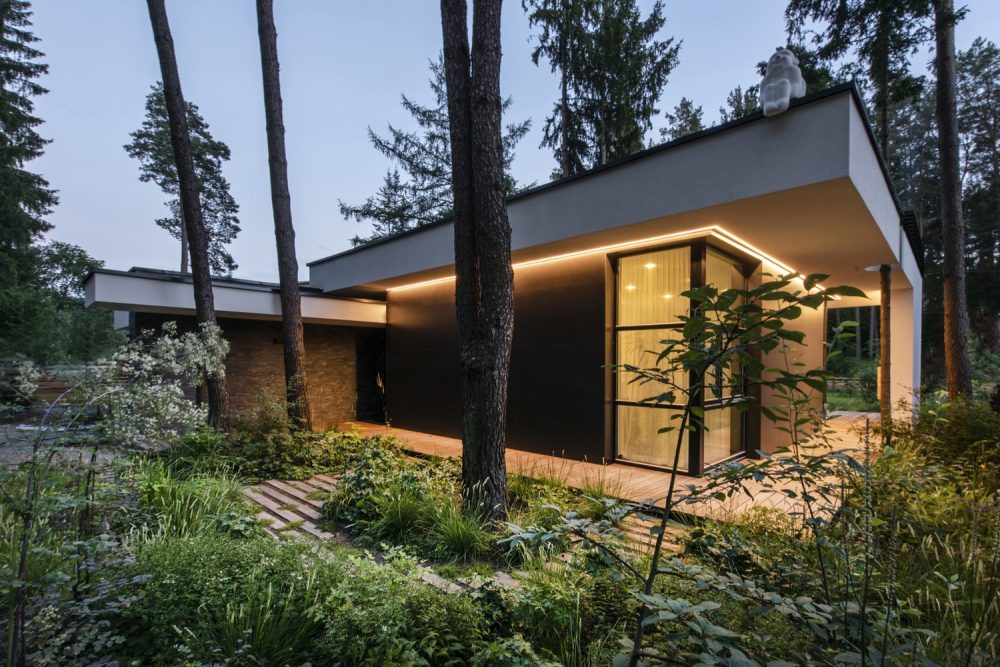
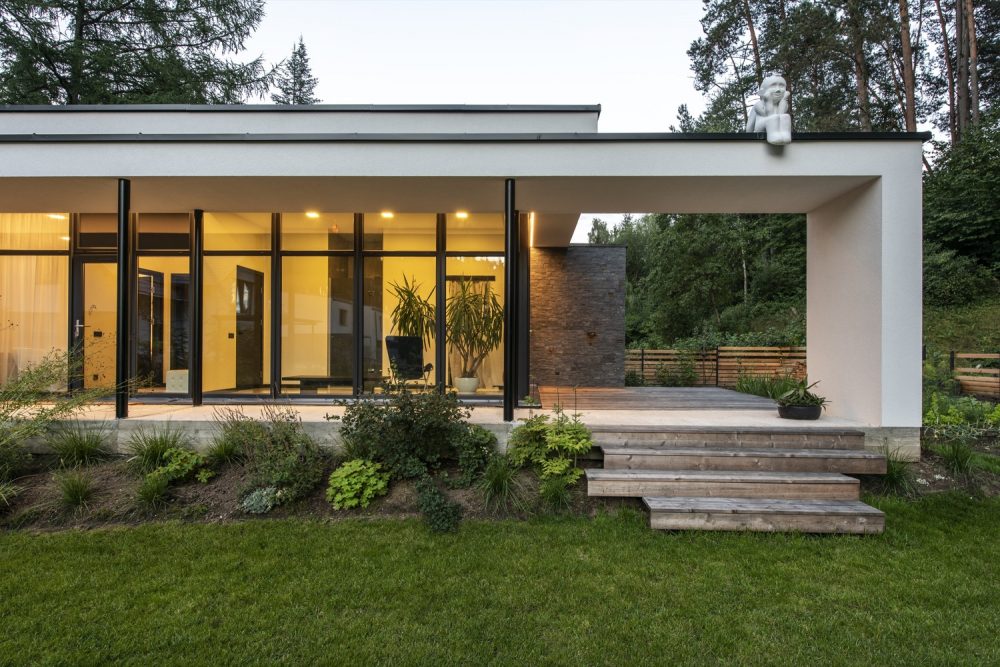
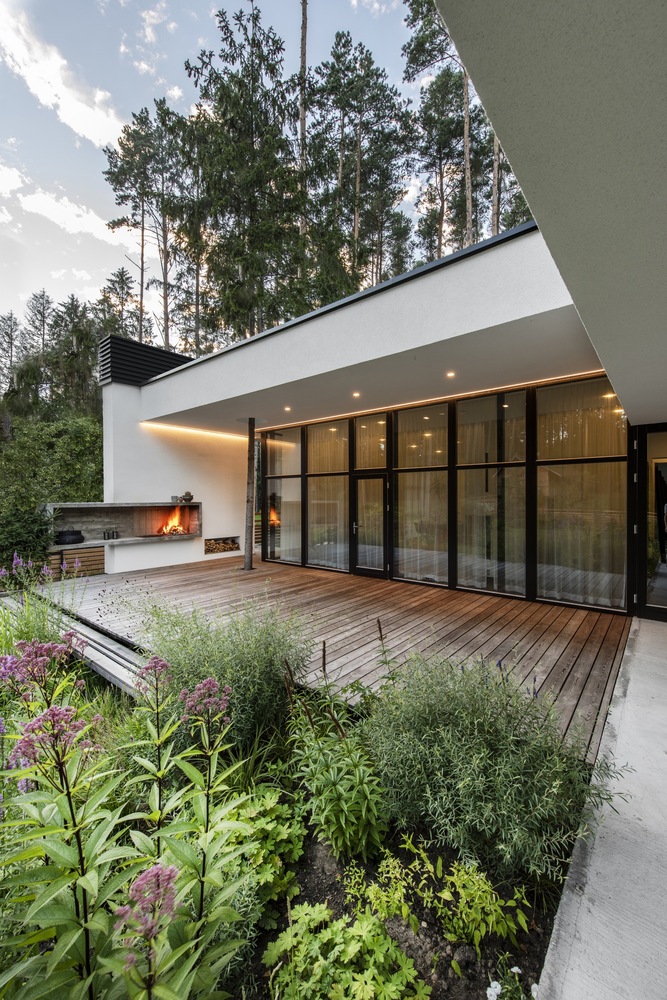
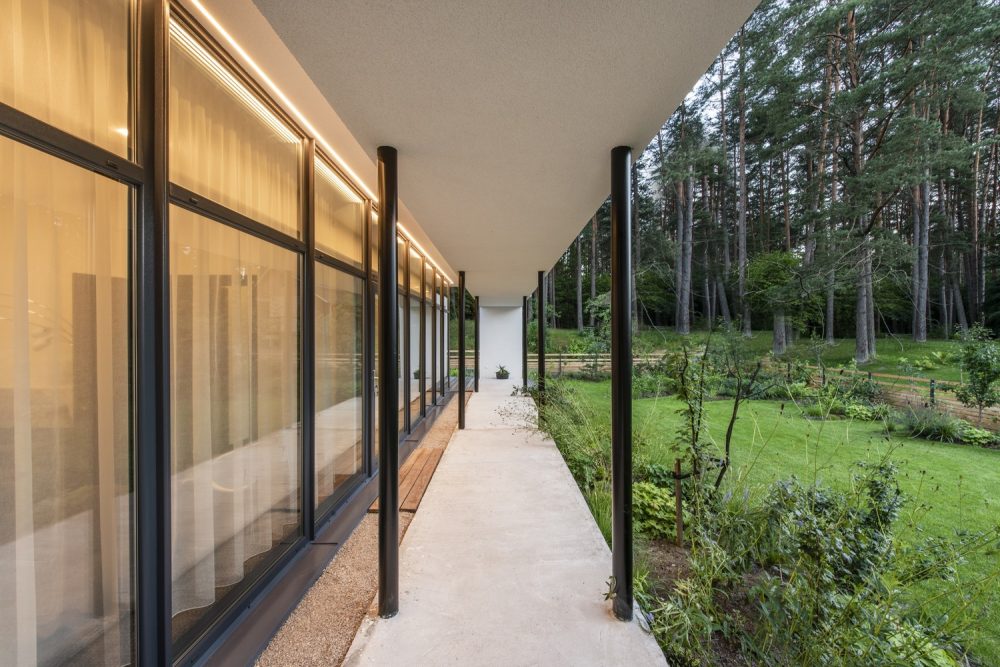
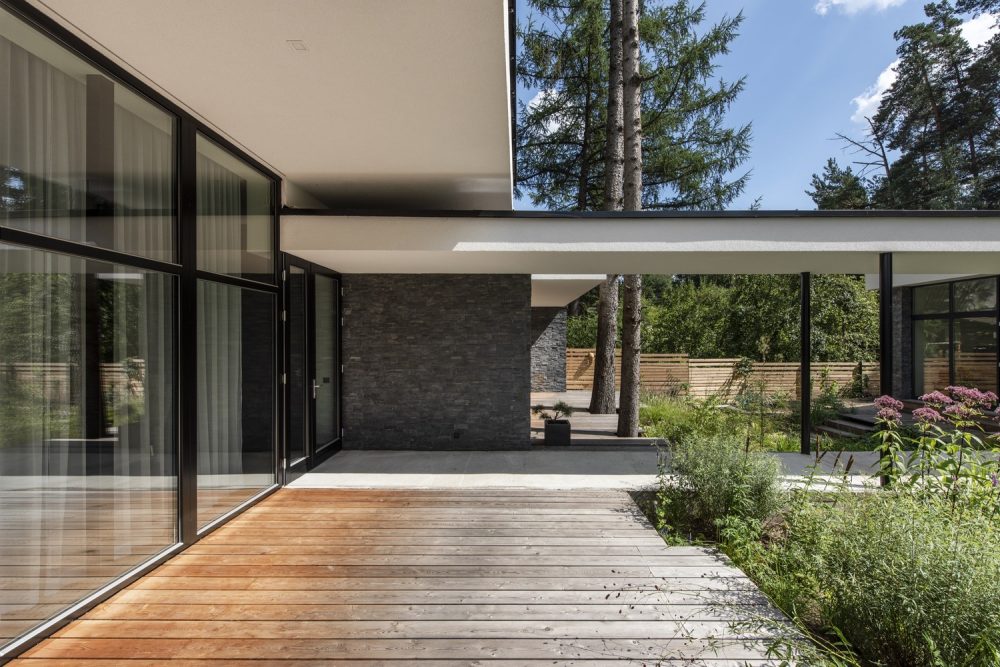
Quite possibly our first Lithuanian architecture feature on the pages of The Coolector but, given the considerable quality on show here, we’re pretty sure it won’t be the last. ArchLAB have really excelled themselves with the clever use of space with the Bridge House and the fact that they’ve actually incorporated the pine trees into the property design is the real icing on the cake in our opinion. (Photography: Leonas Garbacauskas)
- 8 of the best men’s dive watches from the WindUp Store - April 11, 2025
- All the best bits from the Finisterre x Snow Peak Collection - April 11, 2025
- Entreverdes House: Embracing the Slope, Framing the Forest - April 11, 2025

