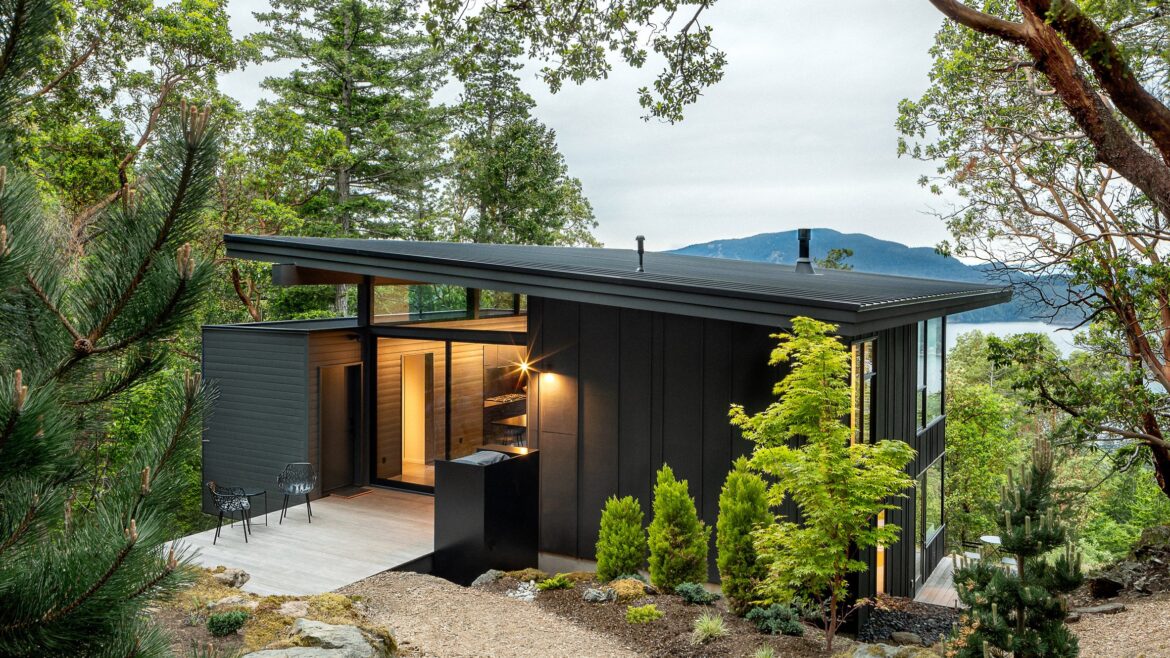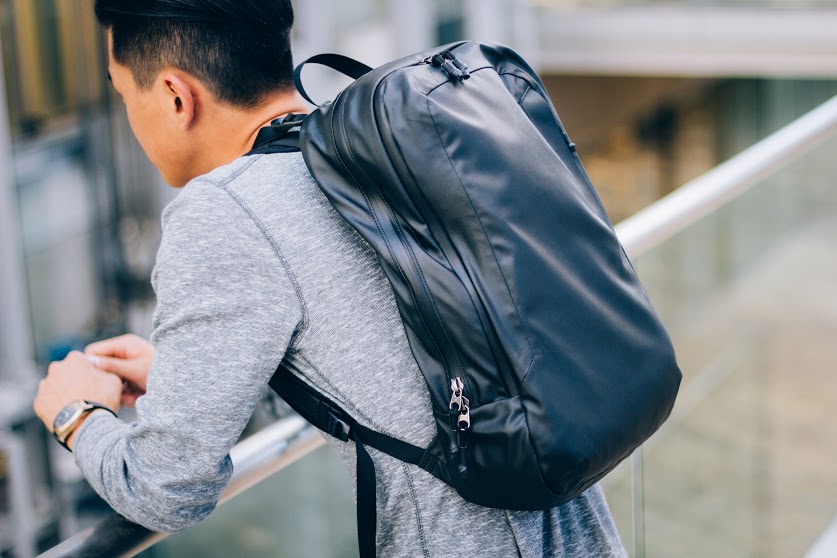For us here at The Coolector, it is the views that a property has that are almost as important as the property itself and that’s why we love modern pieces of architecture like Buck Mountain Cabin from Heliotrope Architects. Extremely cleverly designed, US studio Heliotrope Architects has done an excellent job of keeping site disturbances to a minimum while creating this cedar-clad holiday home on a wooded hillside in the Pacific Northwest.
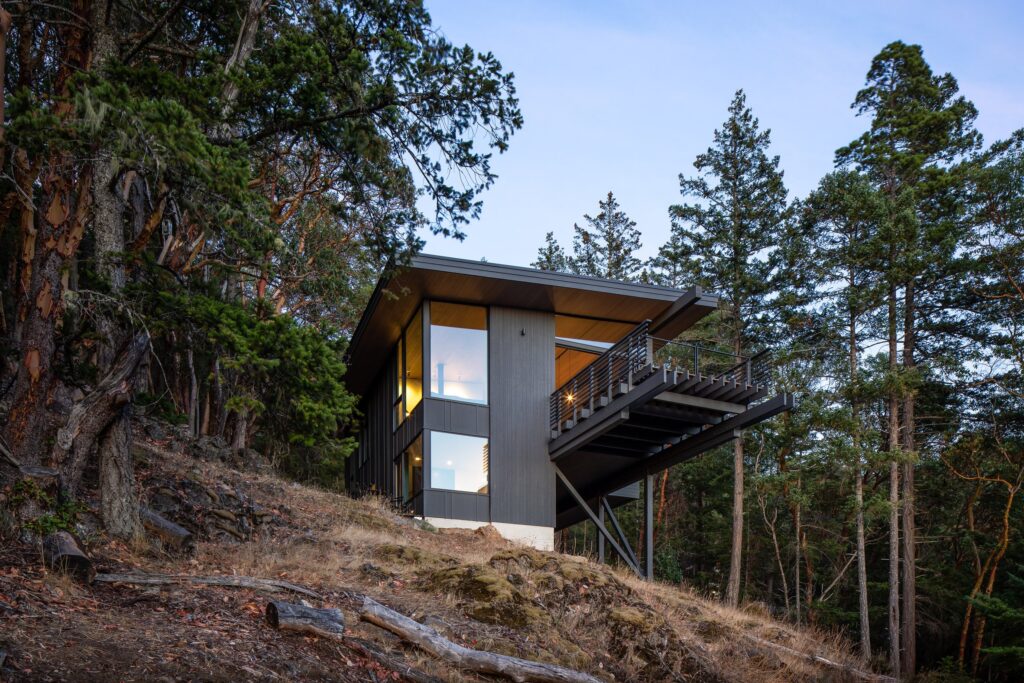
Beautifully designed both inside and out, Buck Mountain Cabin is located on Orcas Island, which can be found just off the coast of northern Washington State. It is part of an archipelago known as the San Juan Islands and it serves as the perfect spot for an understated piece of architecture like this one. The clients first reached out to Seattle based Heliotrope Architects to consult on the site selection and then chose the studio to create the home itself.
PACIFIC PERFECTION
For this forested hillside plot, Heliotrope Architects conceived a two-storey, rectilinear cabin that has a small base and a larger upper floor. The dwelling totals 1,527 square feet (142 square metres) of living space and there are mesmerising views to be enjoyed throughout this stunning holiday home in the Pacific Northwest. The east side of the property is anchored to a rocky outcrop while the opposite side cantilevers over the site, around 20 feet (six meters) above ground level.
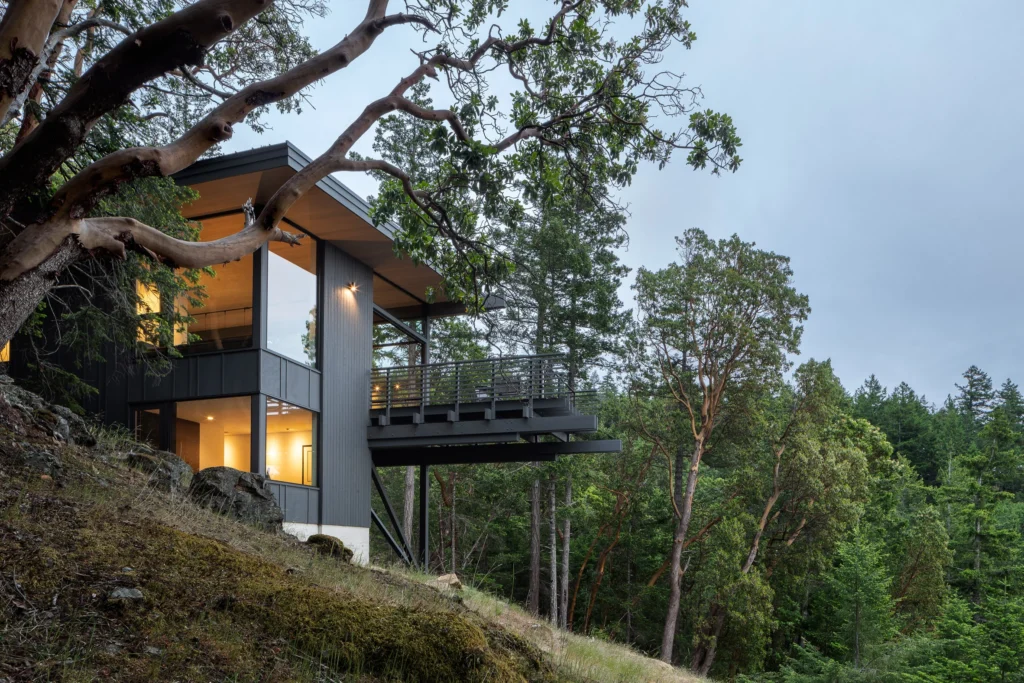
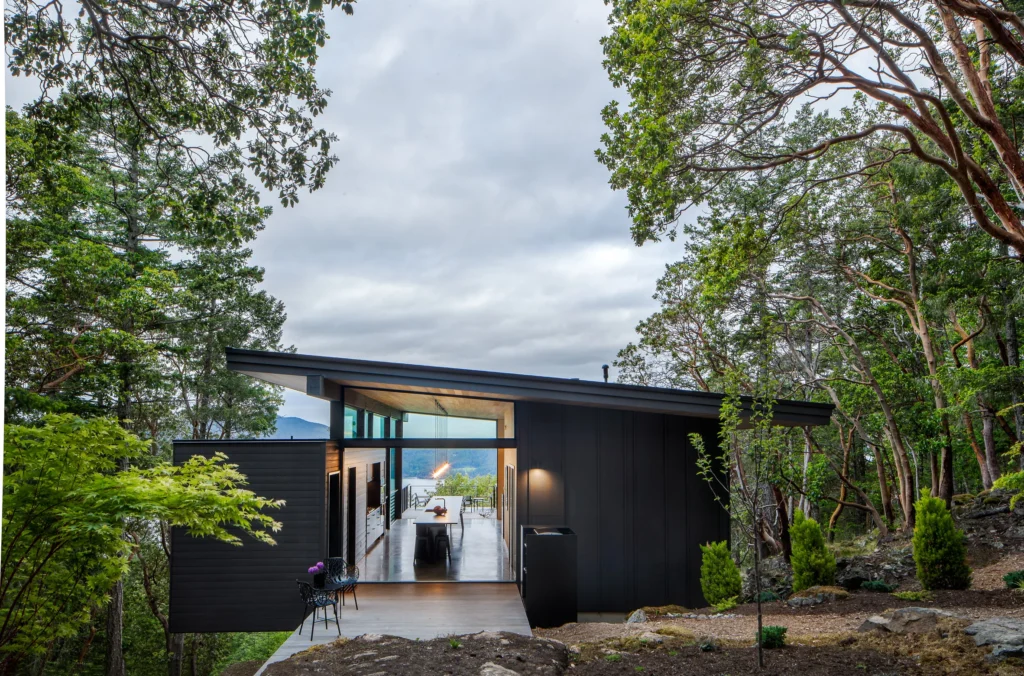
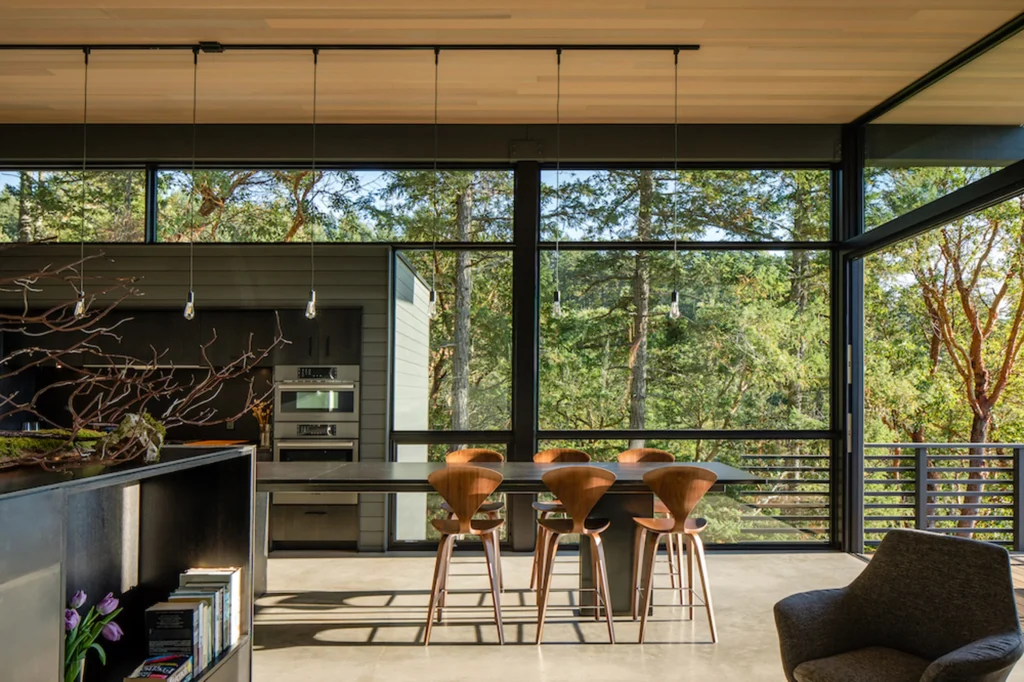
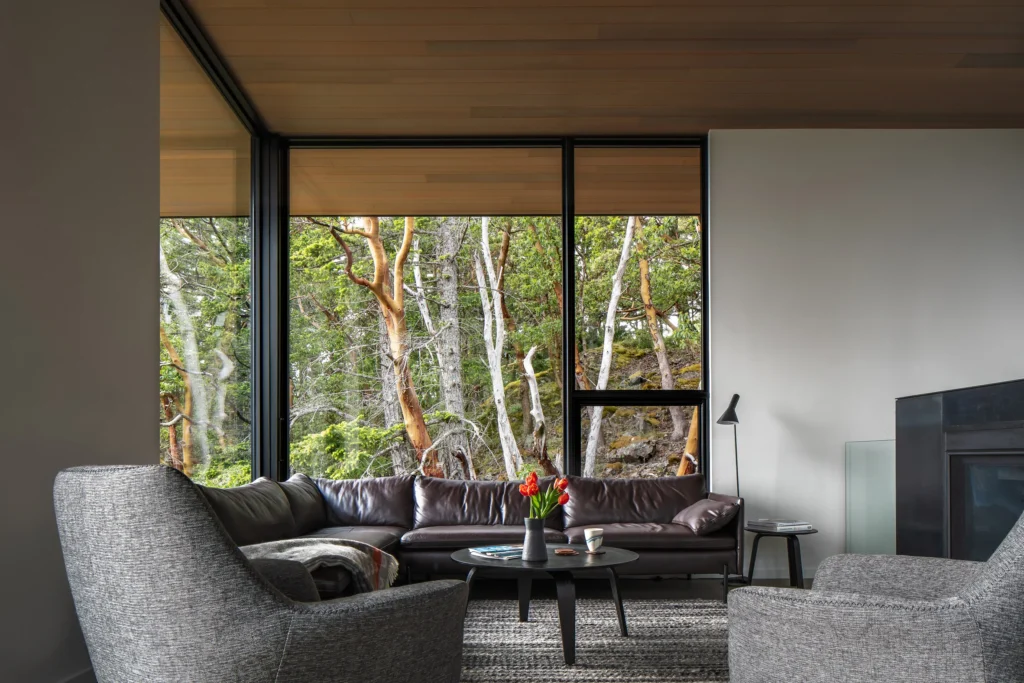
It was possible for the architects to minimise site disturbance by limiting the home’s footprint, incorporating cantilevers, and deploying point-load wooden columns with small footings. The foundations of Buck Mountain Cabin from Heliotrope Architects was created with minimal excavation needed and this was important in ensuring the landscape remained as untouched as possible. The exteriors of the home have been wrapped in cedar channel siding in a grey hue, and soffits are sheathed in honey-toned wood for an unparalleled aesthetic impact.
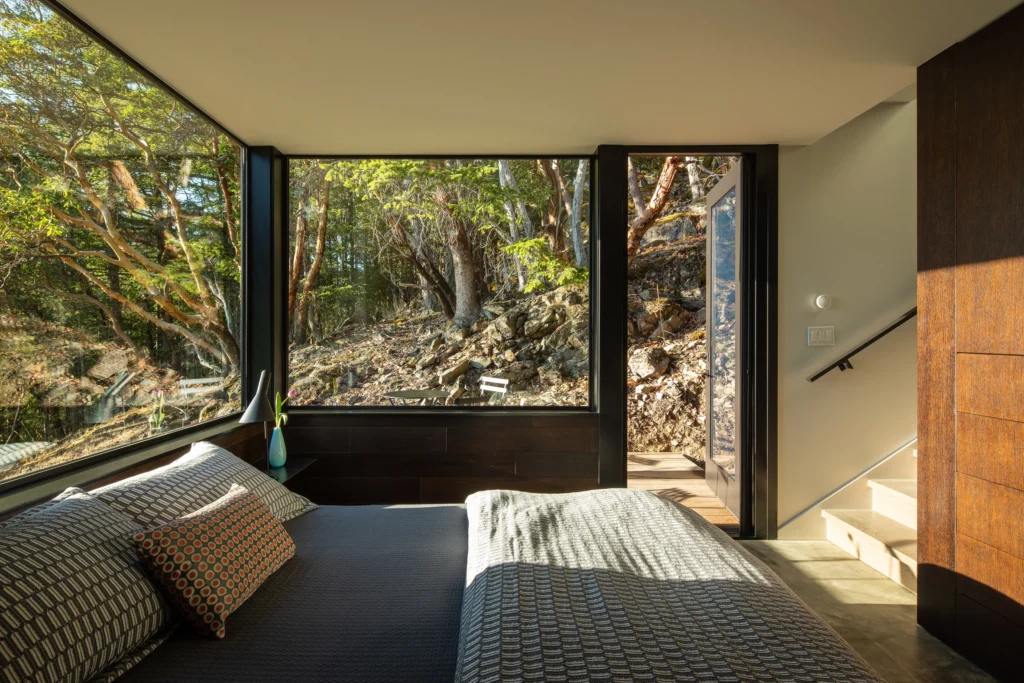
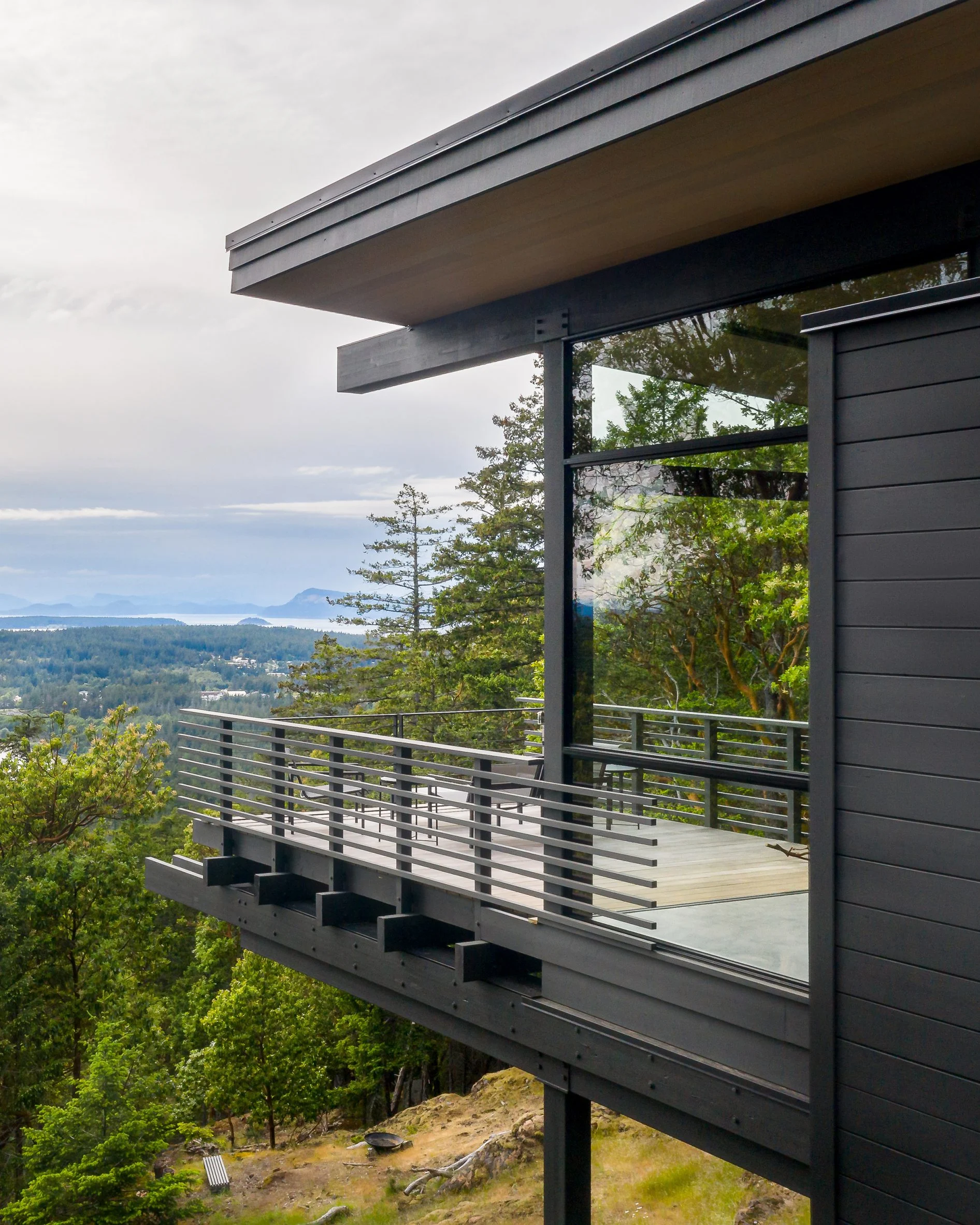
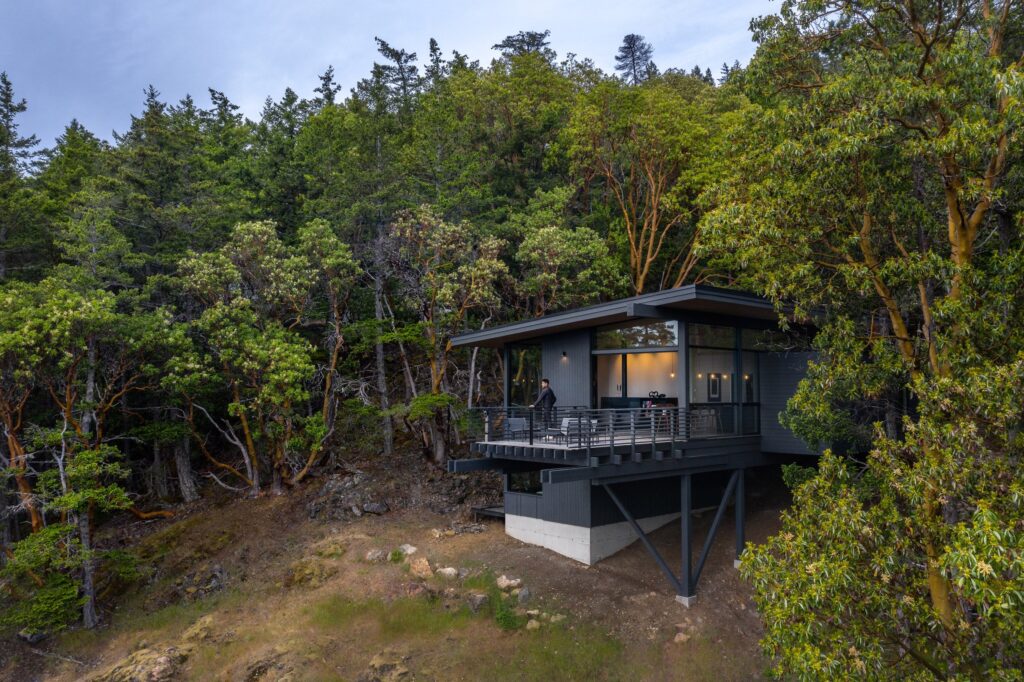
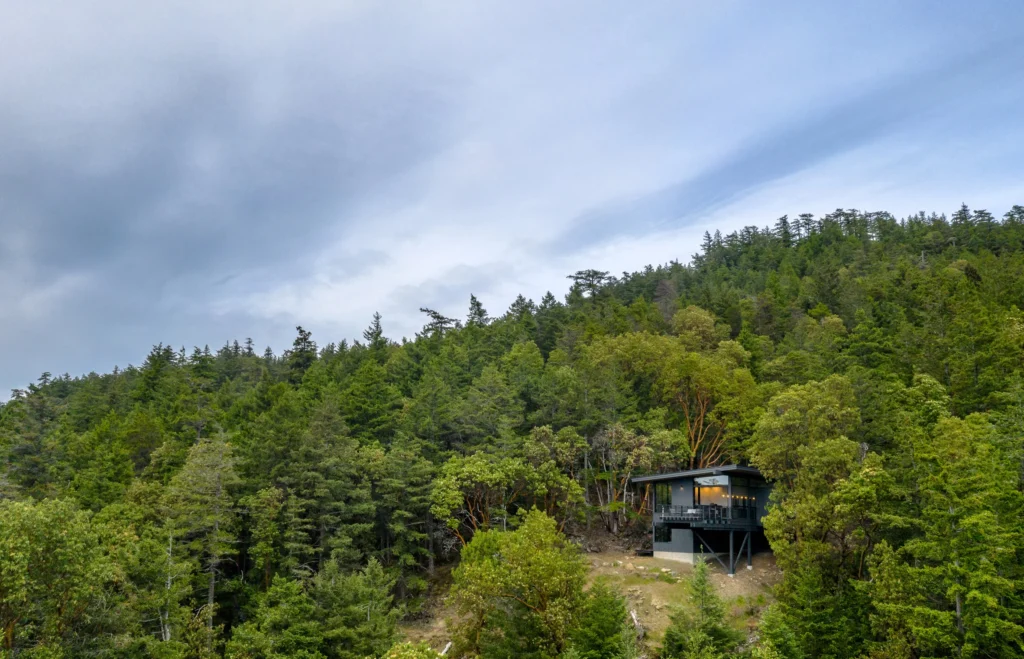
On the inside of Buck Mountain Cabin, the public space is found on the upper level, alongside a bedroom and bathroom. There is also a “secure pantry” where the owners can keep their belongings if they end up renting the cabin out on Airbnb. The kitchen and dining area of the home are found within a long, linear room that is surrounded on both sides by glazed pocket doors. The openings provide fluidity and reduce the distinction between inside and out. A first class piece of design that has gone out of its way to minimise the impact on the landscape. Win, win.
- Rustic Canyon Residence: A Modern Treehouse Rooted in Neutra’s Legacy - March 27, 2025
- 8 of the Best Horror Books for your Reading List in 2025 - March 27, 2025
- All the best bits from the new Howler Brothers JT Van Zandt Collection - March 27, 2025

