Nestled within the treeline overlooking a serene lake in Muskoka, Ontario, the Bunkie on the Hill cabin stands as a testament to modern architectural brilliance and a harmonious connection with nature. Designed by the acclaimed Canadian studio Dubbeldam Architecture + Design, this 1,000-square-foot (93-square-metre) lakeside retreat reinterprets the classic A-frame cabin with a contemporary twist, offering a tranquil escape for its inhabitants.
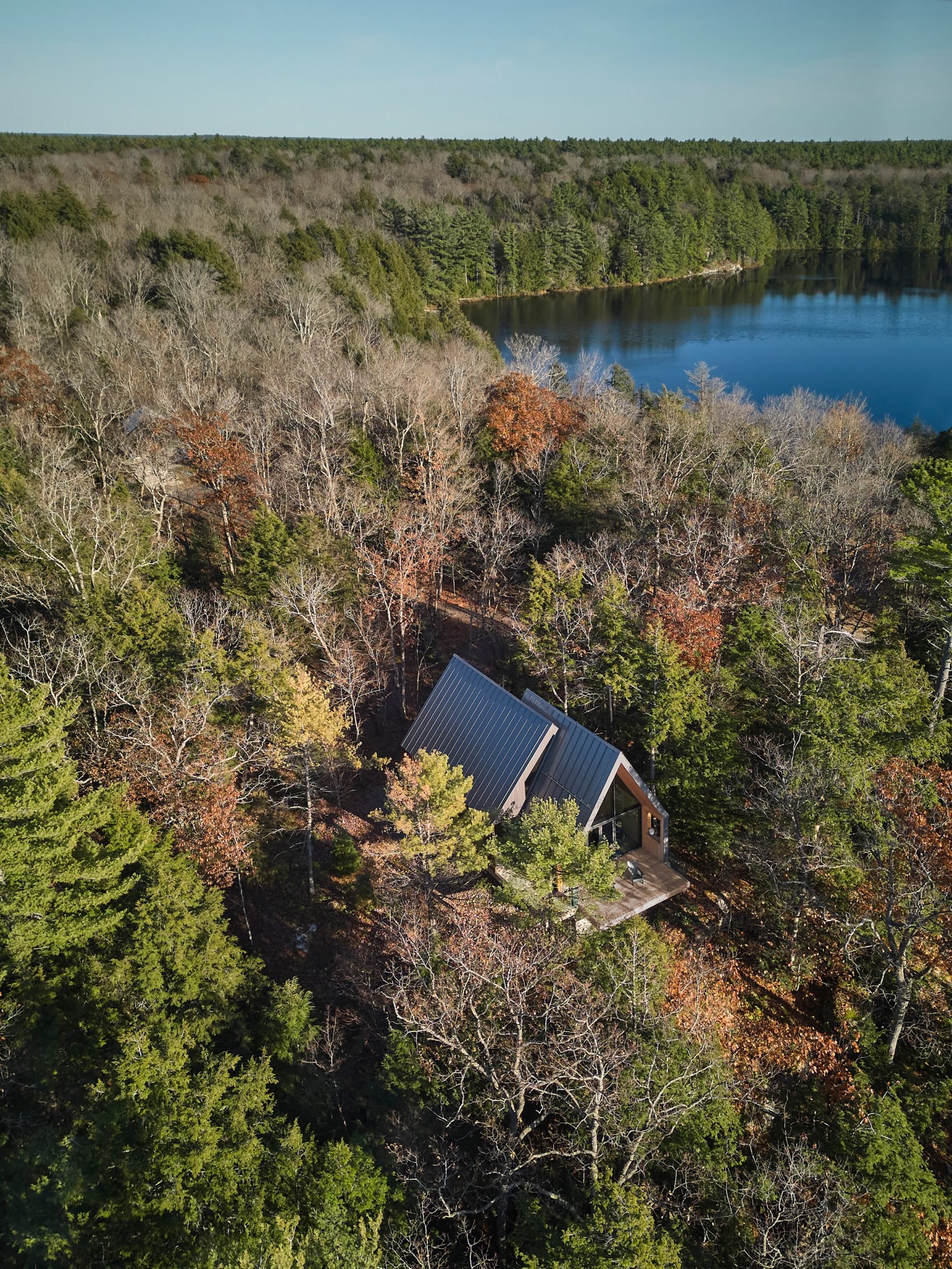
Completed in the fall of 2022, the Bunkie on the Hill cabin is more than just a structure; it’s a sanctuary designed for respite and reconnection with the natural world. Positioned uphill from a collection of multi-generational family cottages, this retreat offers a peaceful vantage point to appreciate the surrounding beauty.
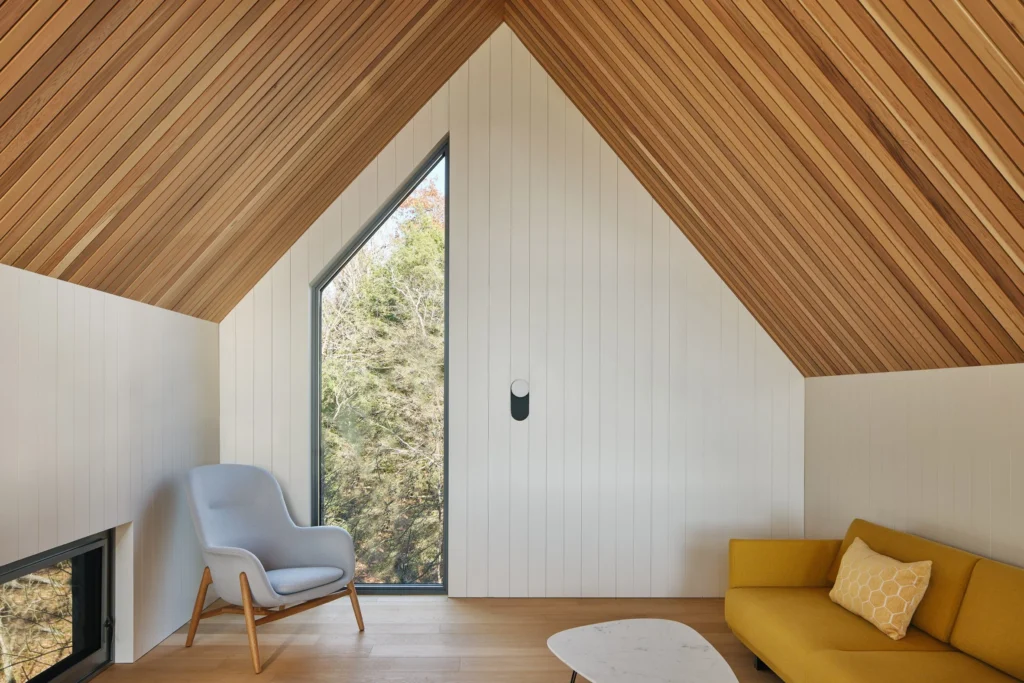
The cabin’s most striking feature is its innovative roof design. Departing from the traditional A-frame, the split gable roof creates distinct elevations on each side of the cabin. The north and east facades are characterized by opaque surfaces punctuated by sharp, sleek-framed windows that invite natural light while maintaining privacy. In contrast, the south facade boasts a tall, glazed wall that extends into the sharp roofline, providing breathtaking views of the lake and flooding the interior with light.
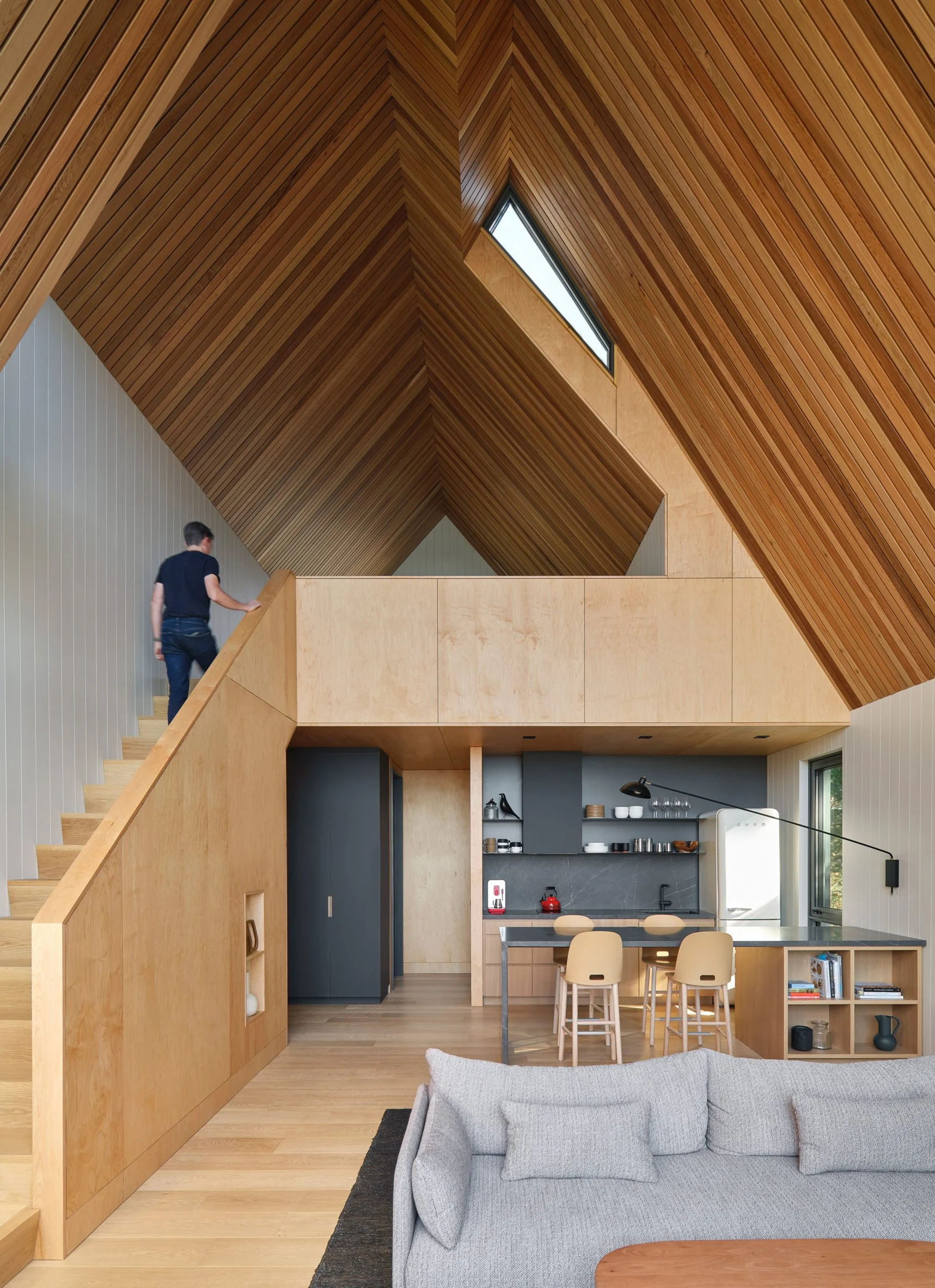
Set upon a board-formed concrete base, the exterior of the cabin features greyed wood siding and a standing-seam metal roof, offering a cool contrast to the warm-toned cedar entryway. The entryway itself is framed by a thick screen and a heavy soffit, creating a tunnel-like porch that welcomes visitors. Ascending a small staircase, guests reach the entryway, which leads directly into an open kitchen and living room, seamlessly connected by a dining peninsula.
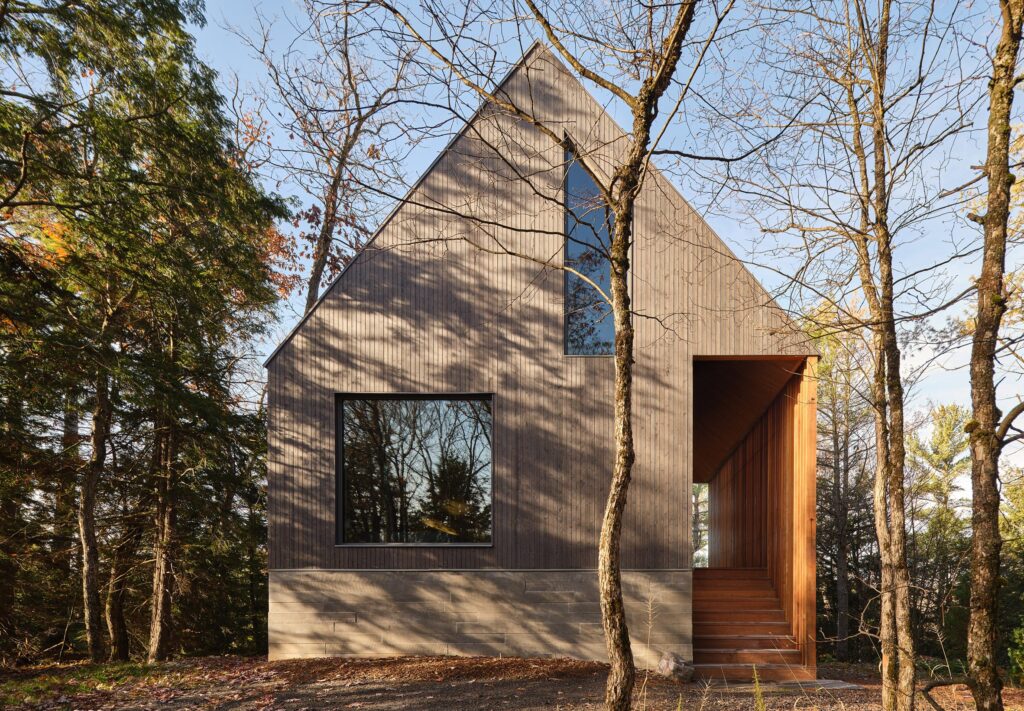
The north side of the cabin houses the primary bedroom and bathroom, both designed to maximize immersive views of the forest through large windows. The living area features a smooth maple plywood staircase leading to a loft, which includes a built-in desk, additional sleeping space, and an elevated perspective of the lake.
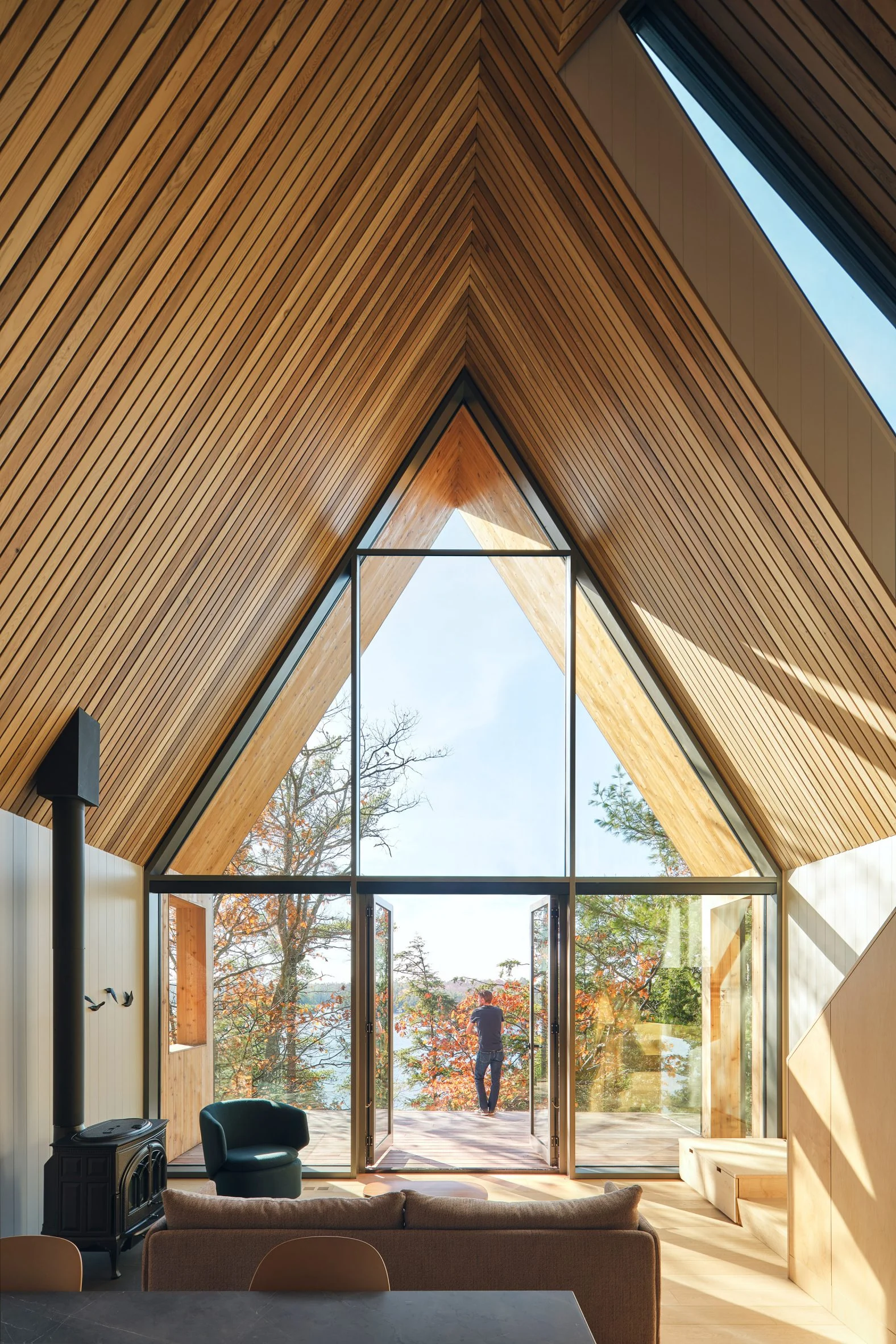
Inside, the cabin’s natural materials are carefully selected to complement the rustic landscape. Oak flooring transitions to white wallboard, which then gives way to Western red cedar slats that ascend the steep ceiling of the vaulted roof. These warm wood tones are beautifully contrasted by dark charcoal window frames, grey stone countertops, a black metal wood stove, and soft grey furnishings.
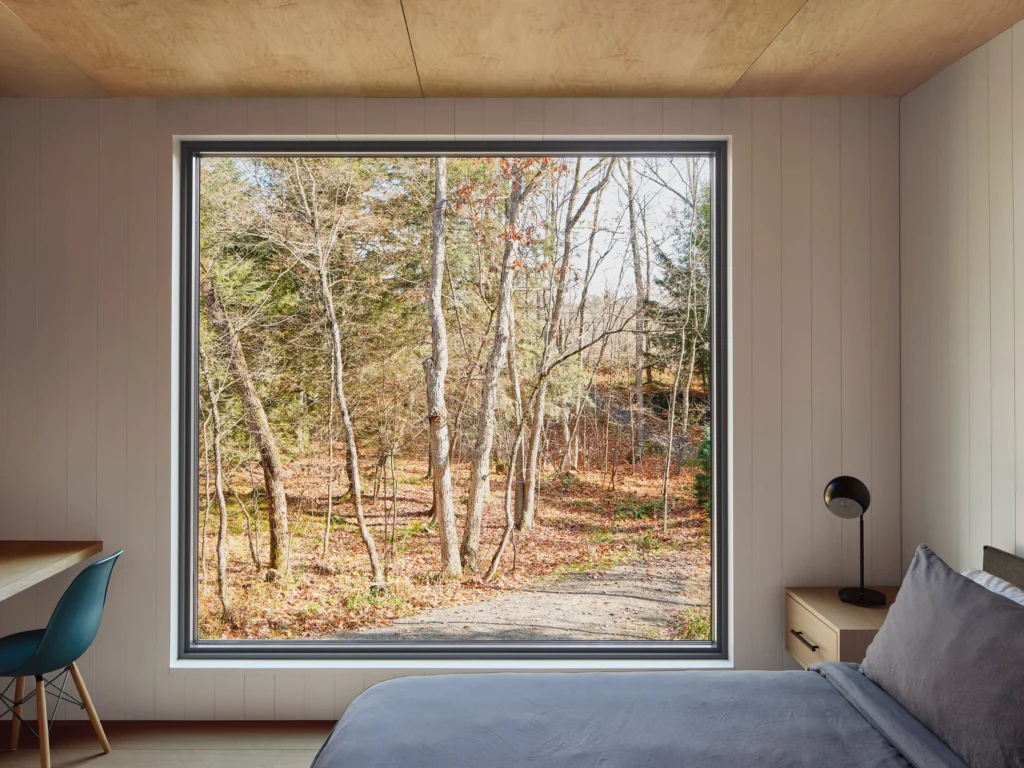
Specific construction methods and materials, such as thickened walls, triple-glazed windows, and flitch beams that eliminate thermal bridges, ensure the cabin is well-insulated against the cold climate. A minimal heating system, located in the crawl space created by the natural rock contour of the site, provides efficient warmth without the need for extensive blasting.
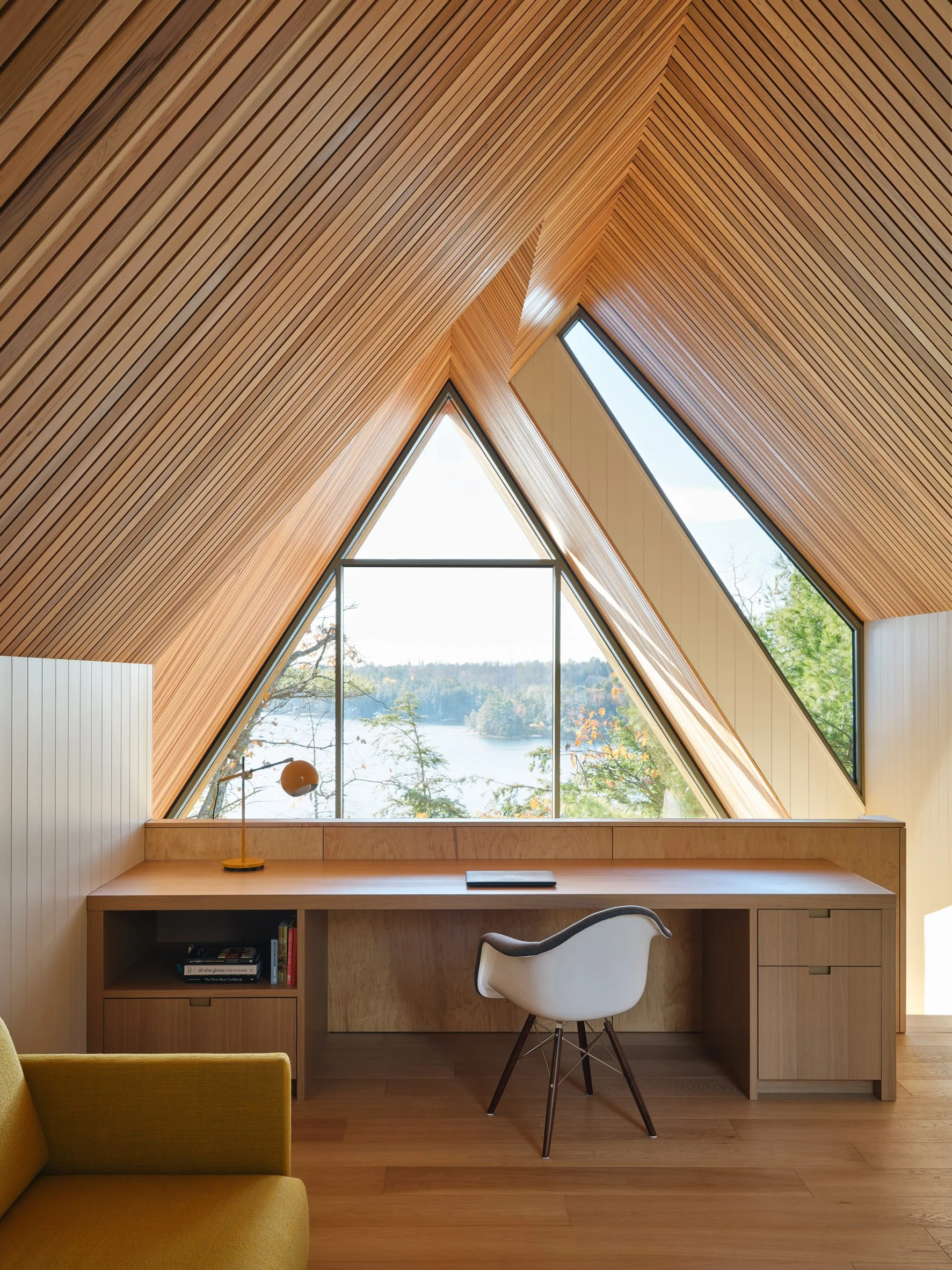
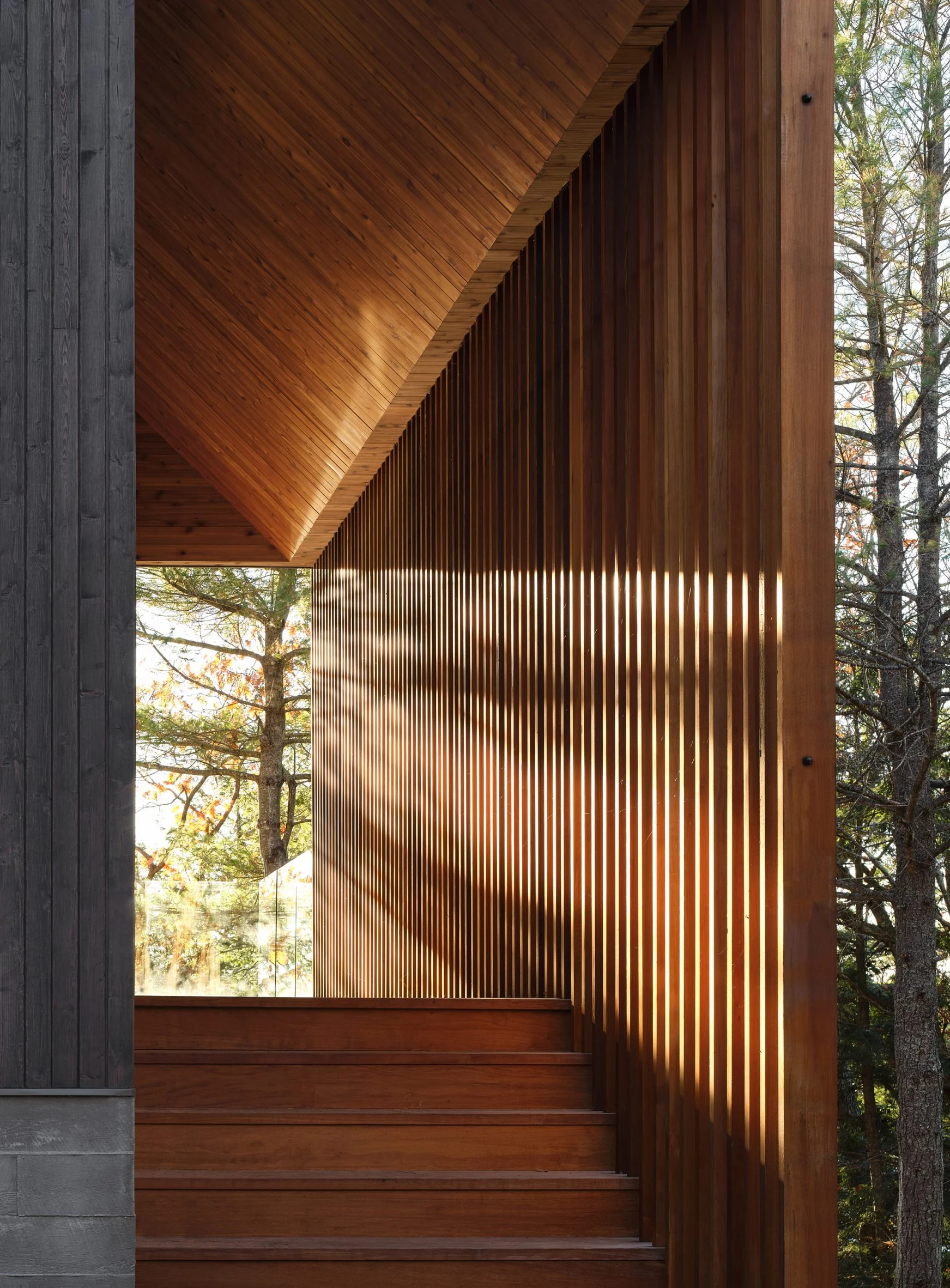
The Bunkie on the Hill cabin by Dubbeldam Architecture + Design is a masterful blend of modern aesthetics and functional design, offering a serene retreat that respects and enhances its natural surroundings.
- Rustic Canyon Residence: A Modern Treehouse Rooted in Neutra’s Legacy - March 27, 2025
- 8 of the Best Horror Books for your Reading List in 2025 - March 27, 2025
- All the best bits from the new Howler Brothers JT Van Zandt Collection - March 27, 2025



