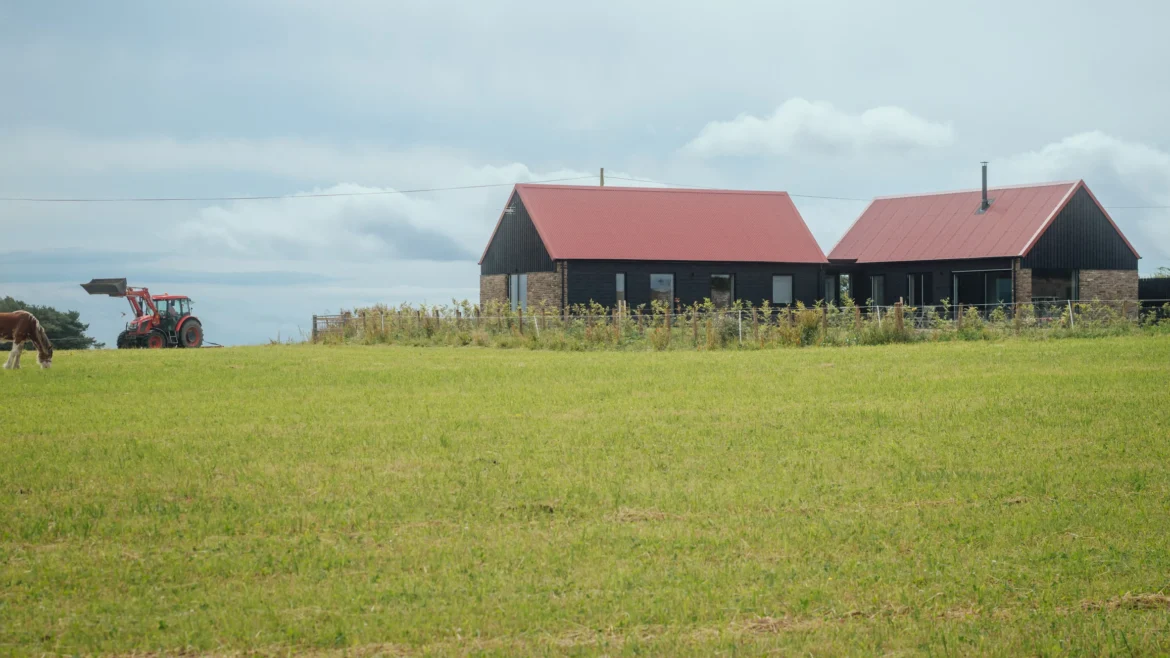In the undulating landscape of Angus, Scotland, where arable farmland stretches towards the horizon, Loader Monteith Architects have orchestrated a compelling dialogue between heritage and contemporary living. Cairnconon Byre House, a newly conceived dwelling, stands as a testament to sensitive architectural intervention, replacing a dilapidated farm building with a home that not only respects its rural context but elevates it to new heights of understated sophistication. Rooted in history, yet resolutely modern in its execution, this residence is a masterclass in how to reimagine vernacular forms for contemporary life, creating a space that is both deeply evocative and eminently functional.
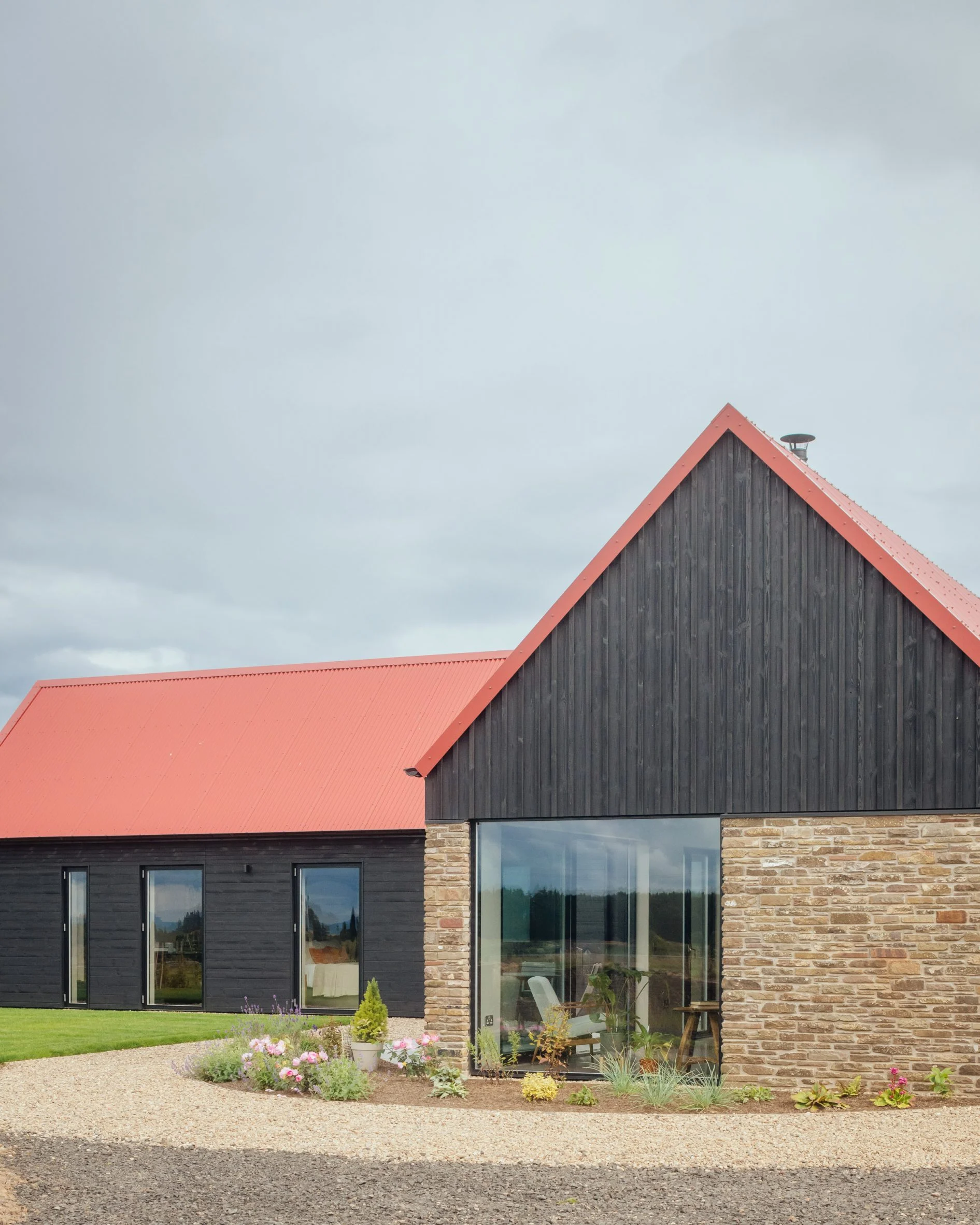
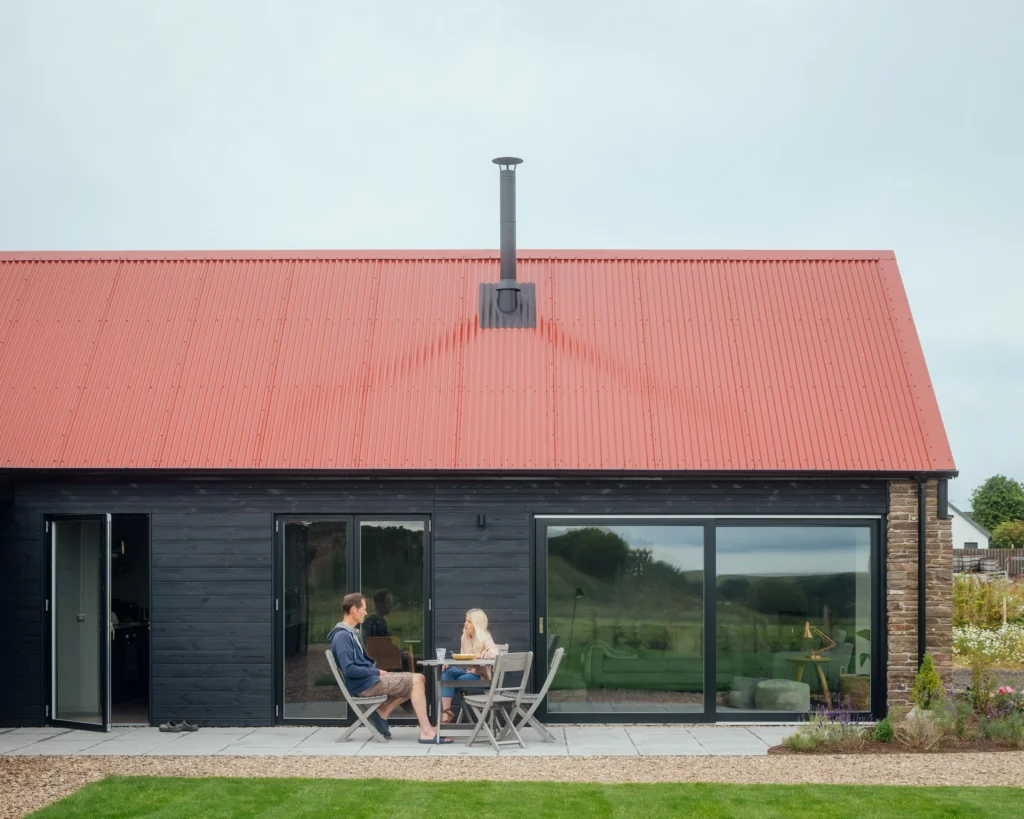
Occupying the footprint of an old stone stable, or byre – the very structure that lends the house its name – the home is imbued with a sense of place from its inception. The clients, deeply informed by their own professional backgrounds in construction and building materials, presented Loader Monteith with a clear brief: to craft a home that “honours rural Scottish architecture.”
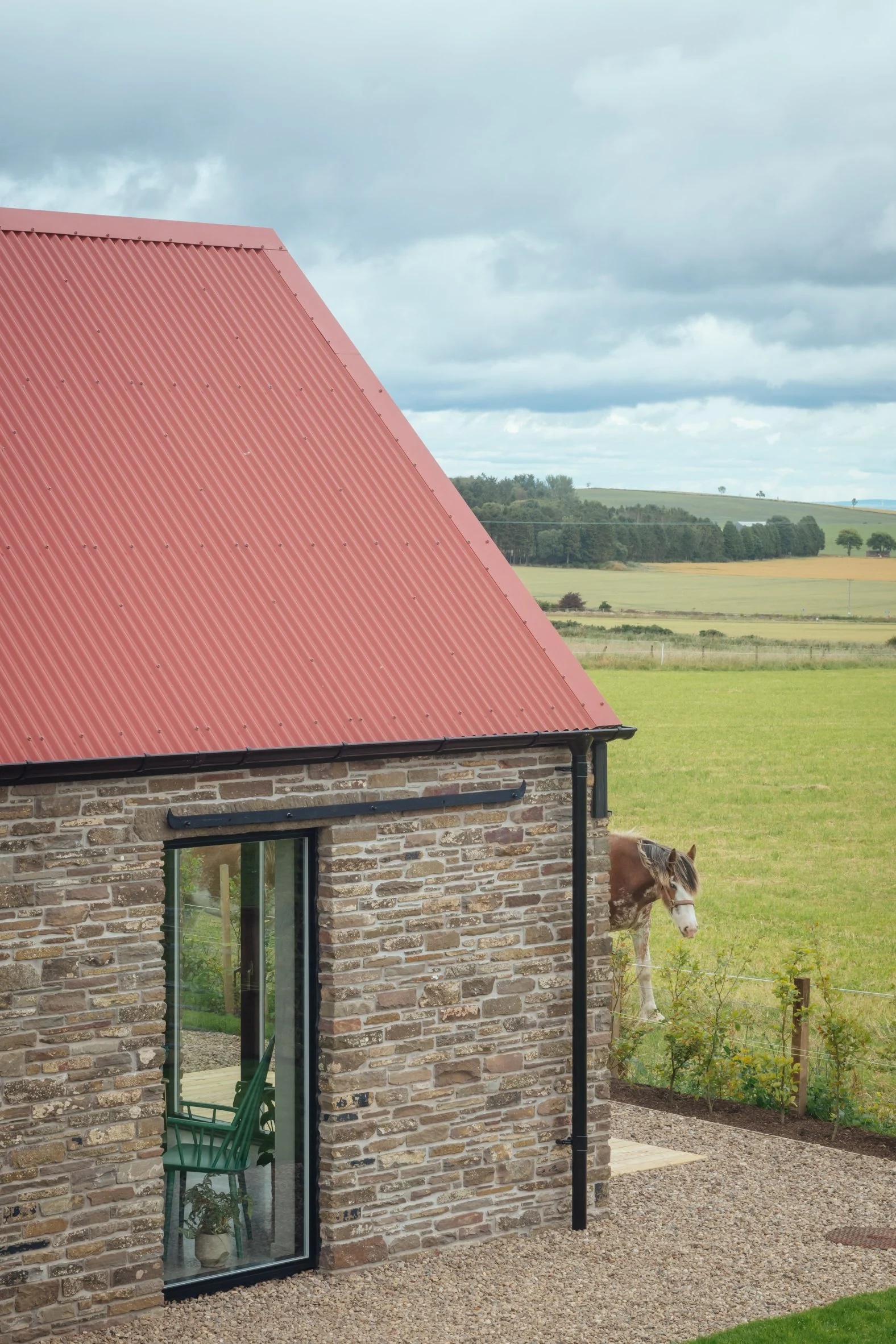
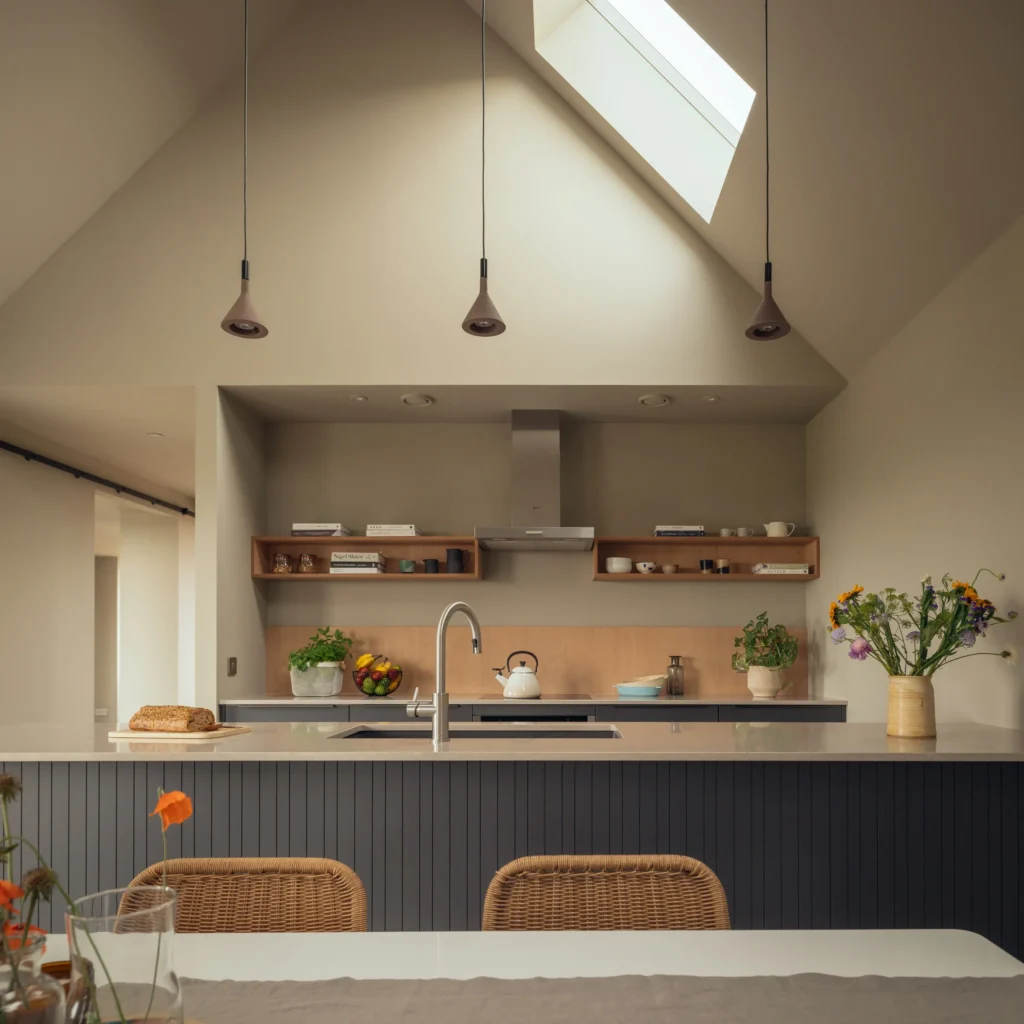
This was not to be a pastiche, but a genuine engagement with the vernacular, a desire to create a space that resonated with the spirit of bothies – those simple, open shelters scattered across the remote Scottish landscape – and the sturdy functionality of traditional byres. The architects responded with a design that is both respectful and innovative, translating these historical inspirations into a dwelling that is distinctly of its time and place.
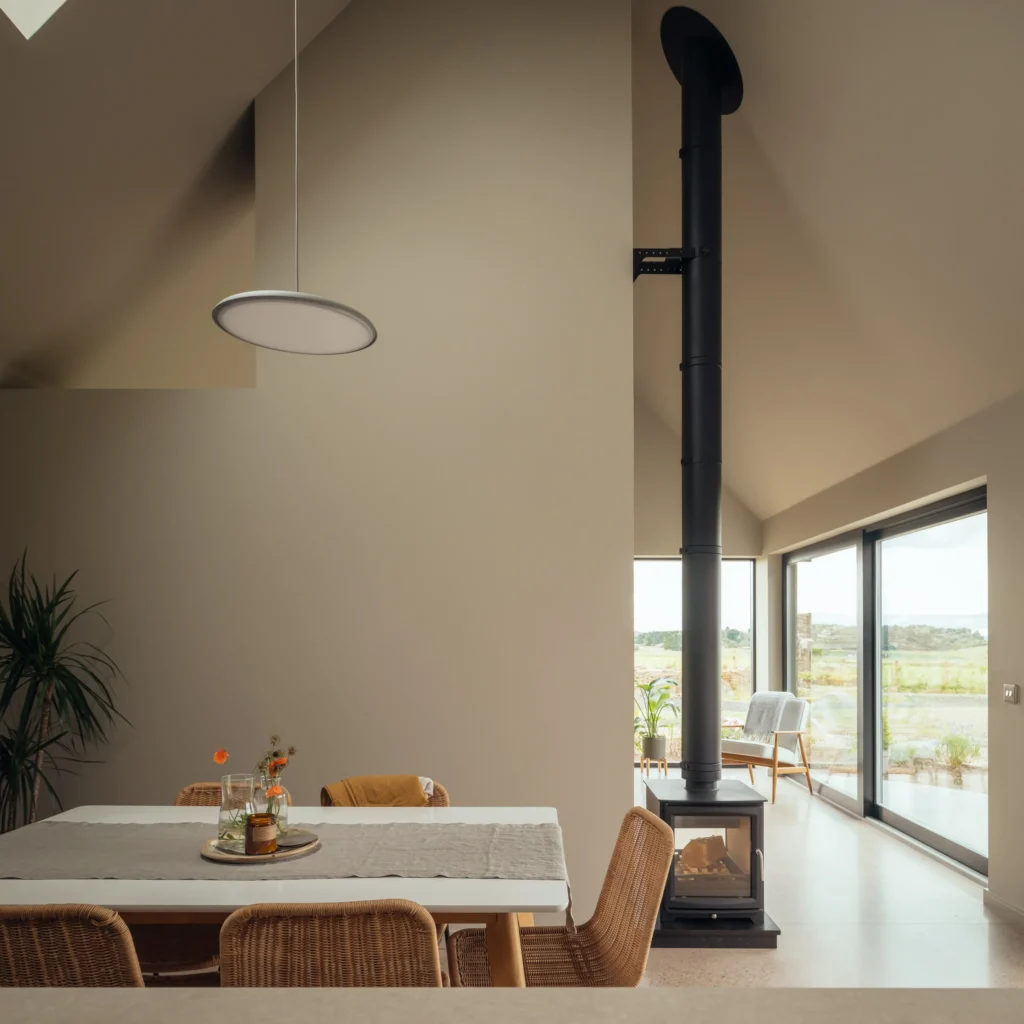
Cairnconon Byre unfolds as two single-storey volumes, their forms defined by steeply pitched roofs that echo the agricultural buildings of the surrounding landscape. These two volumes are thoughtfully connected by a glazed entrance hall, creating a 112-square-metre L-shaped plan that subtly embraces the site. The orientation of the home is a key element of its design, carefully positioned to the north to ensure privacy from the working farmland while simultaneously optimizing panoramic views across the expansive fields that define the setting. This considered placement speaks to a deep understanding of the site and its nuances, creating a dwelling that feels both connected to and sheltered within its environment.
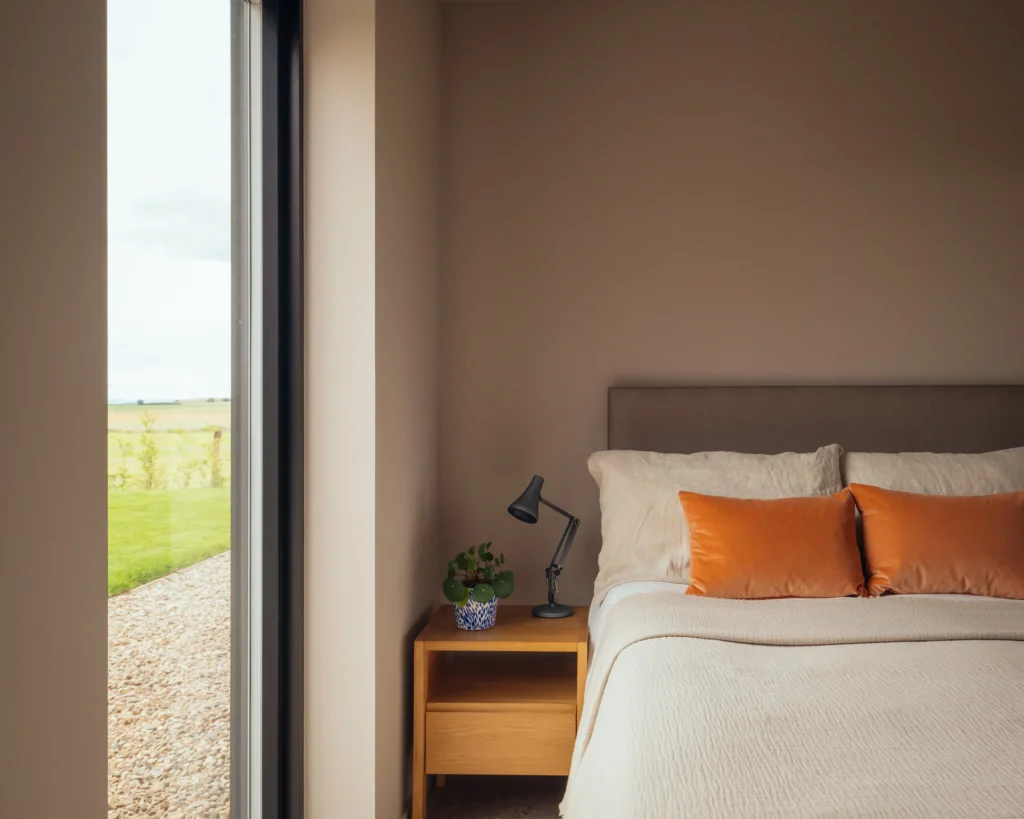
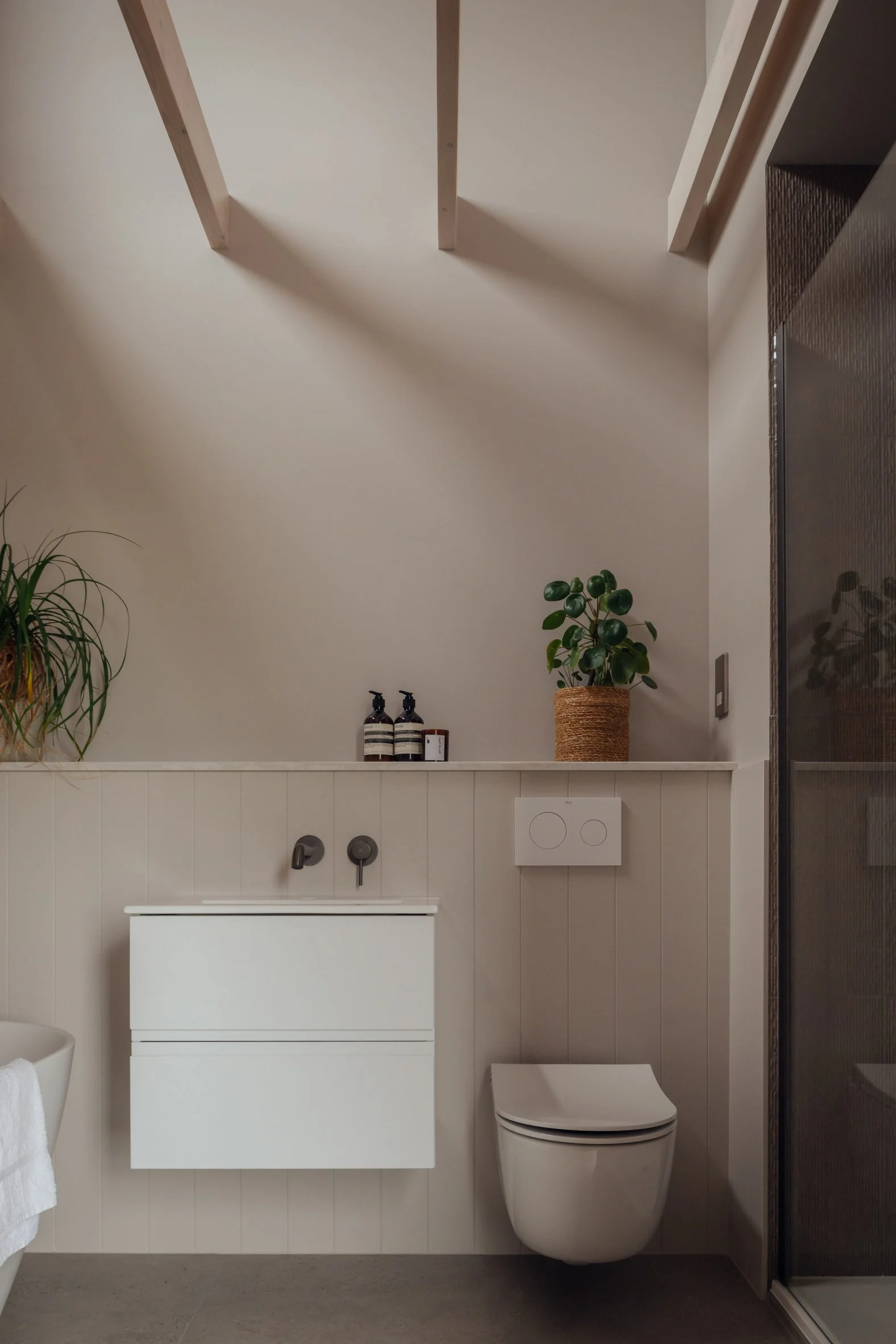
The external cladding of Cairnconon Byre is a study in considered materiality, a restrained palette that enhances the building’s connection to its rural context. Loader Monteith employed battens of thermally modified pine, finished in a deep, almost black hue. This choice of material not only provides a robust and weather-resistant skin but also introduces a tactile richness and a subtle textural contrast against the surrounding stone elements. The red corrugated-metal roof, a deliberate nod to agricultural vernacular, adds a touch of warmth and visual interest to the muted palette, grounding the contemporary design in its rural setting.
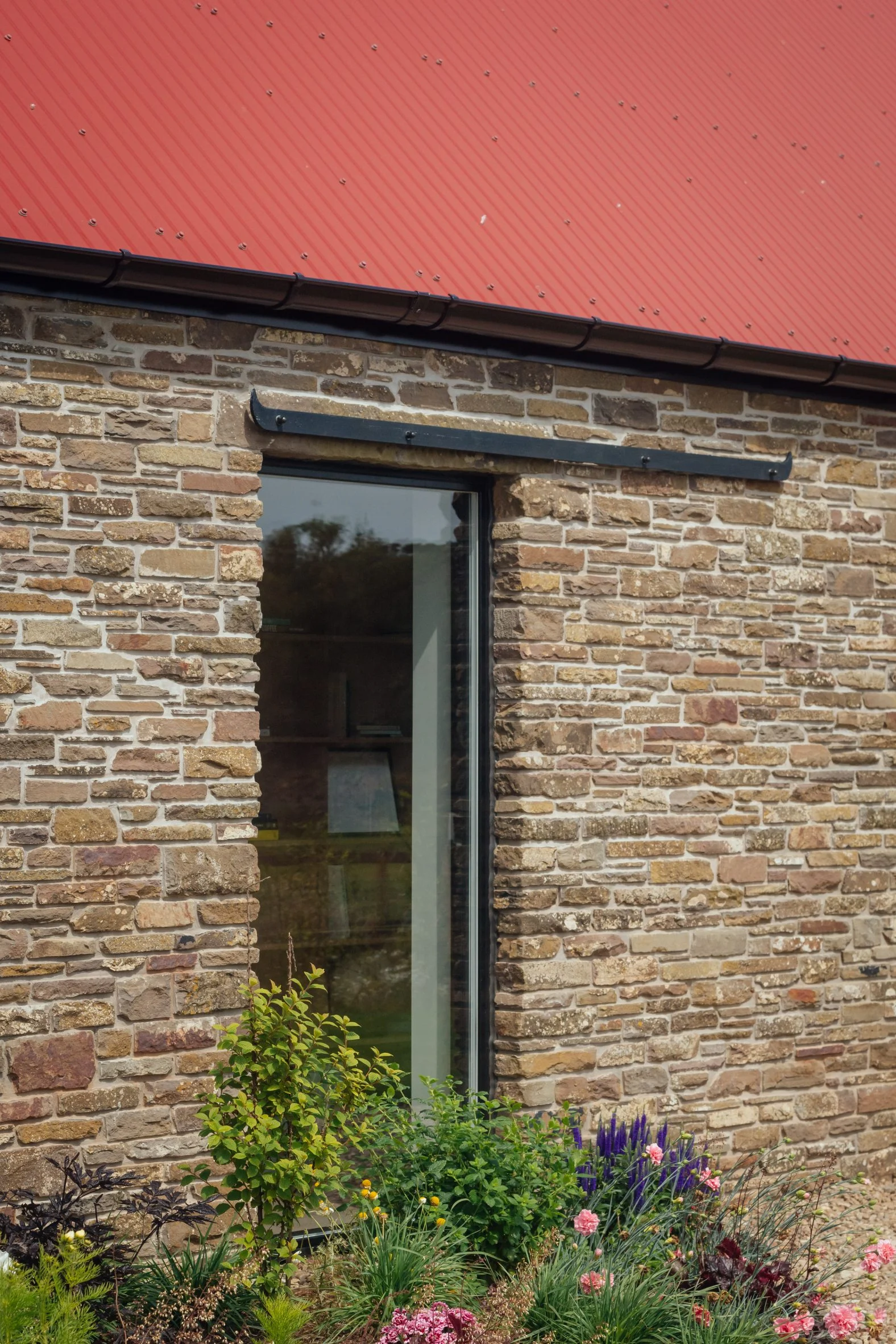
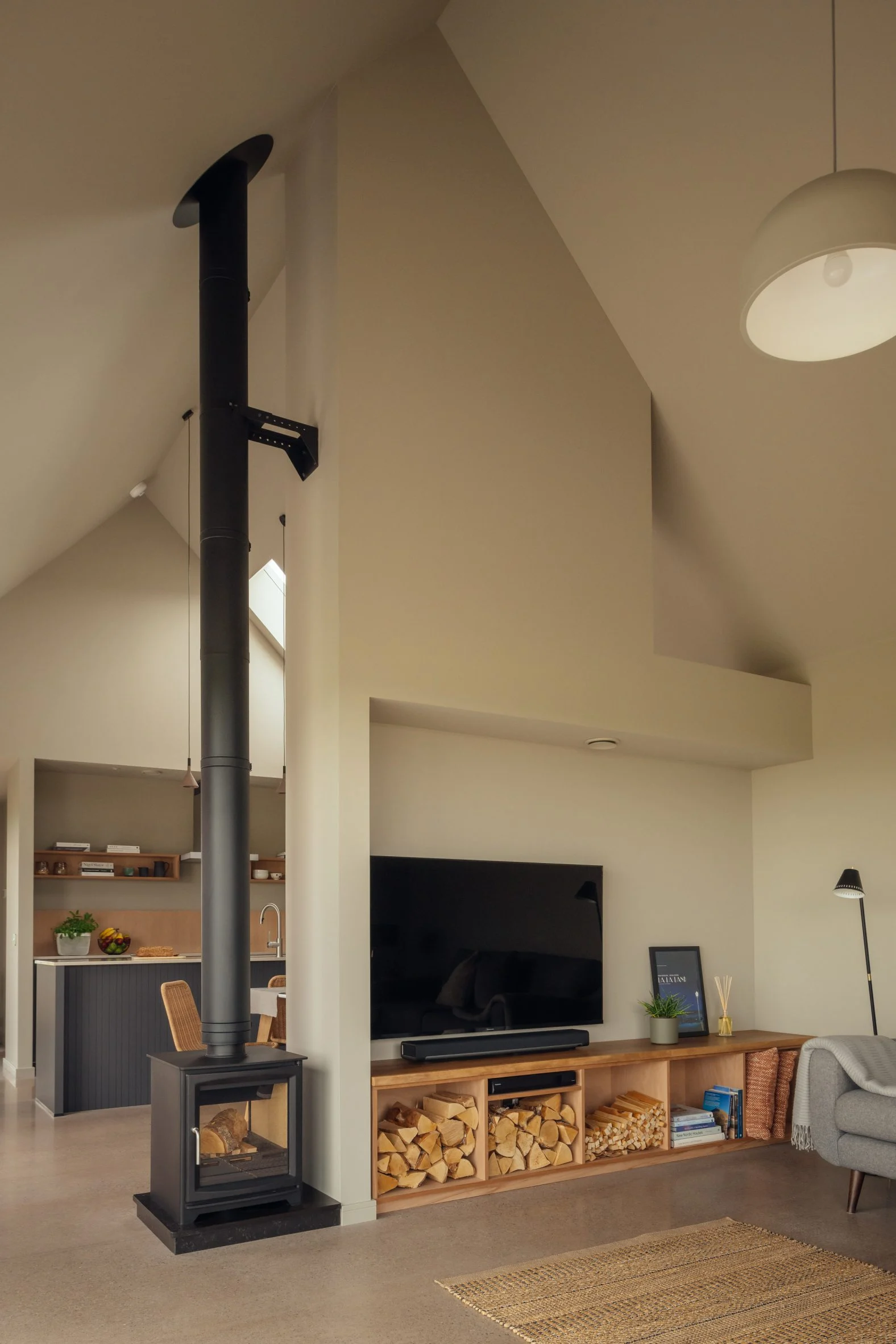
The articulation of the floor plan further enhances the spatial experience within Cairnconon Byre. Both wings of the house are defined by a linear corridor, punctuated by floor-to-ceiling windows that draw in natural light and frame carefully curated views of the surrounding landscape. These corridors run along the right-hand side of the floor plan, with the primary rooms branching off to the left, creating a clear and intuitive spatial organization. The west wing is dedicated to the communal aspects of daily life, housing a seamlessly integrated kitchen, dining area, and living room – spaces designed for gathering and connection. In contrast, the east wing provides a sanctuary for rest and privacy, accommodating three bedrooms and two thoughtfully appointed bathrooms.
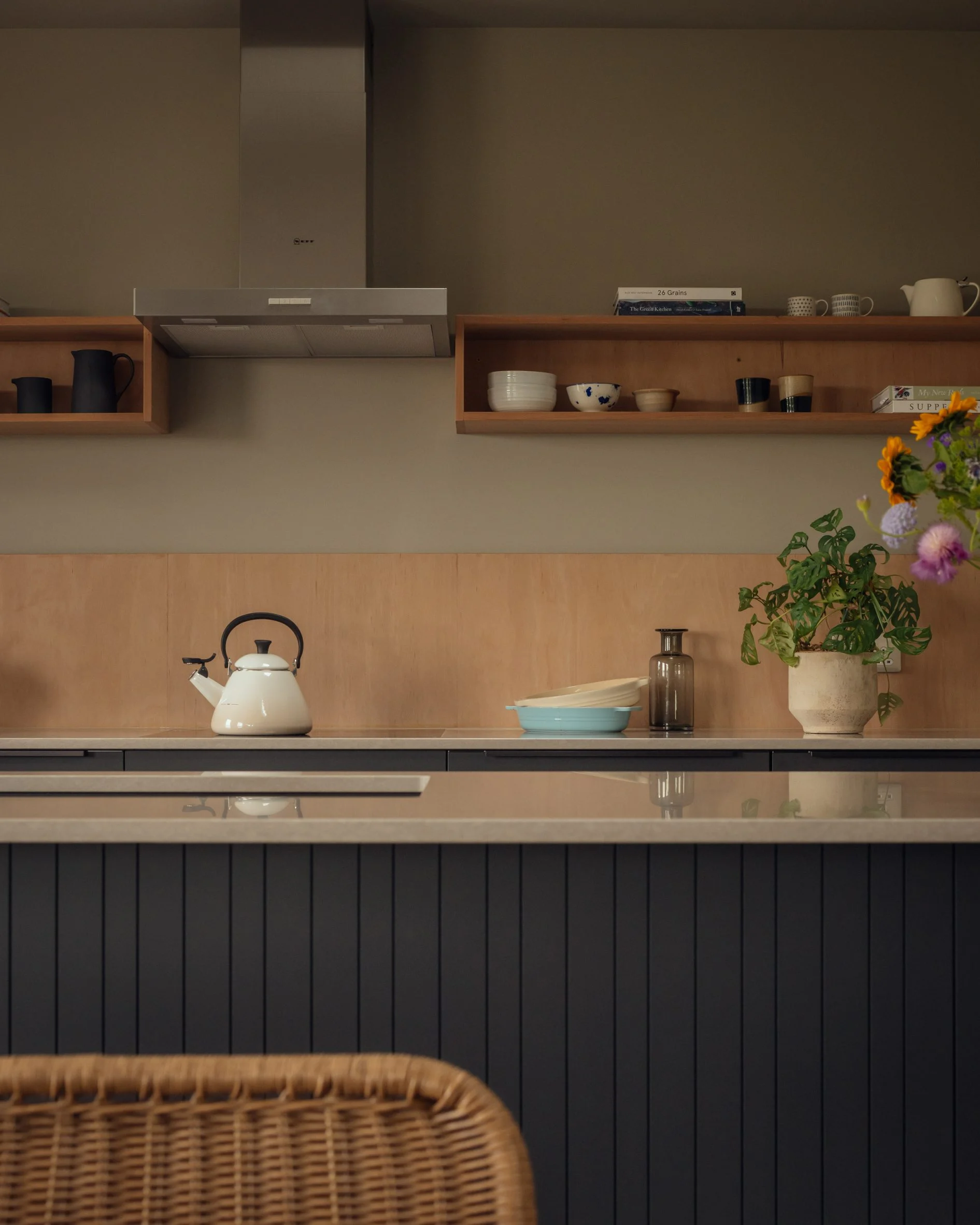
Beyond its aesthetic and spatial considerations, Cairnconon Byre is also engineered for contemporary performance and sustainability. The home is meticulously insulated and constructed to achieve high levels of airtightness, minimizing heat loss and maximizing energy efficiency in the often-challenging Scottish climate. Double glazing further enhances thermal performance, ensuring a comfortable and sustainable living environment year-round. Cairnconon Byre is more than just a replacement dwelling; it is a thoughtful reimagining of rural Scottish architecture, a home that honours its historical context while embracing the demands of contemporary living with quiet confidence and understated elegance.
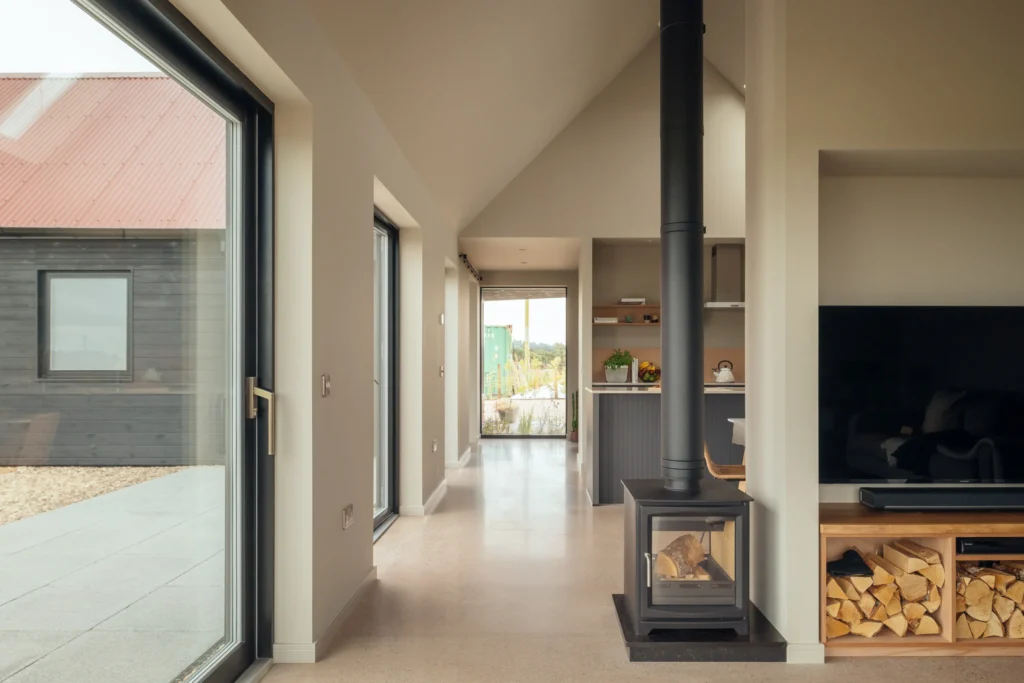
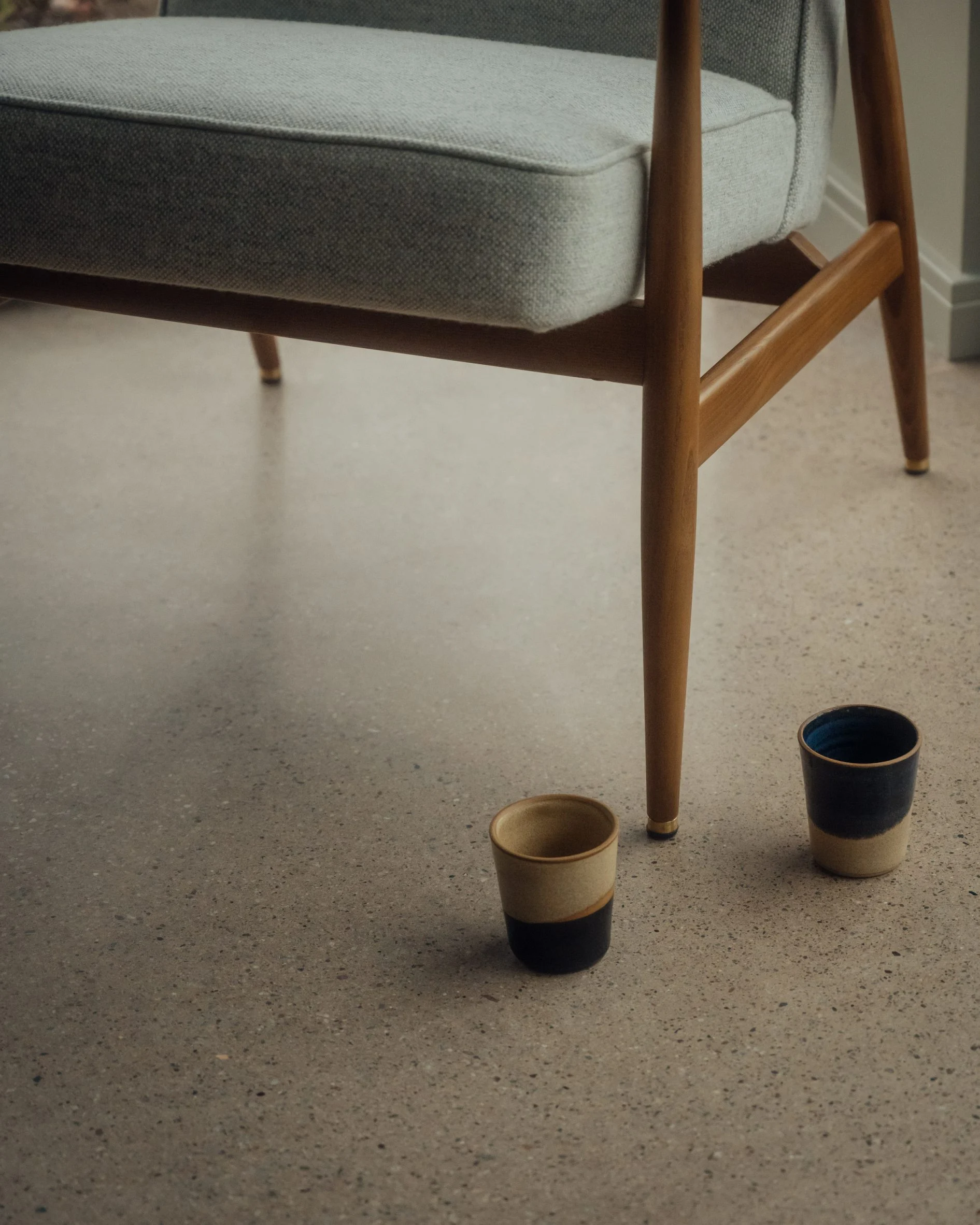
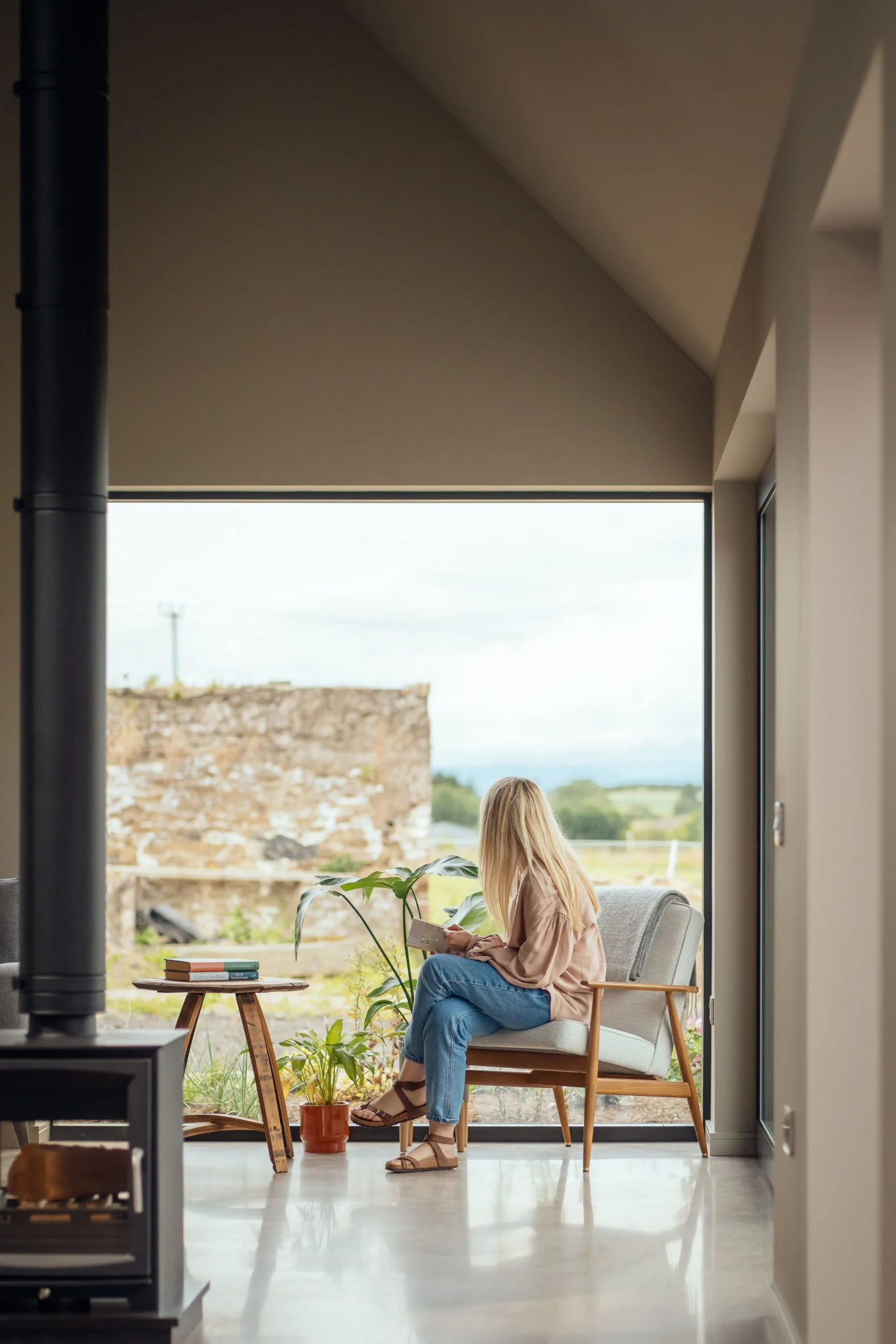
Loader Monteith Architects have masterfully crafted a residence that resonates with the spirit of place, a dwelling that is both robust and refined, deeply evocative and resolutely modern – a true embodiment of contemporary vernacular design in the heart of the Scottish countryside.

