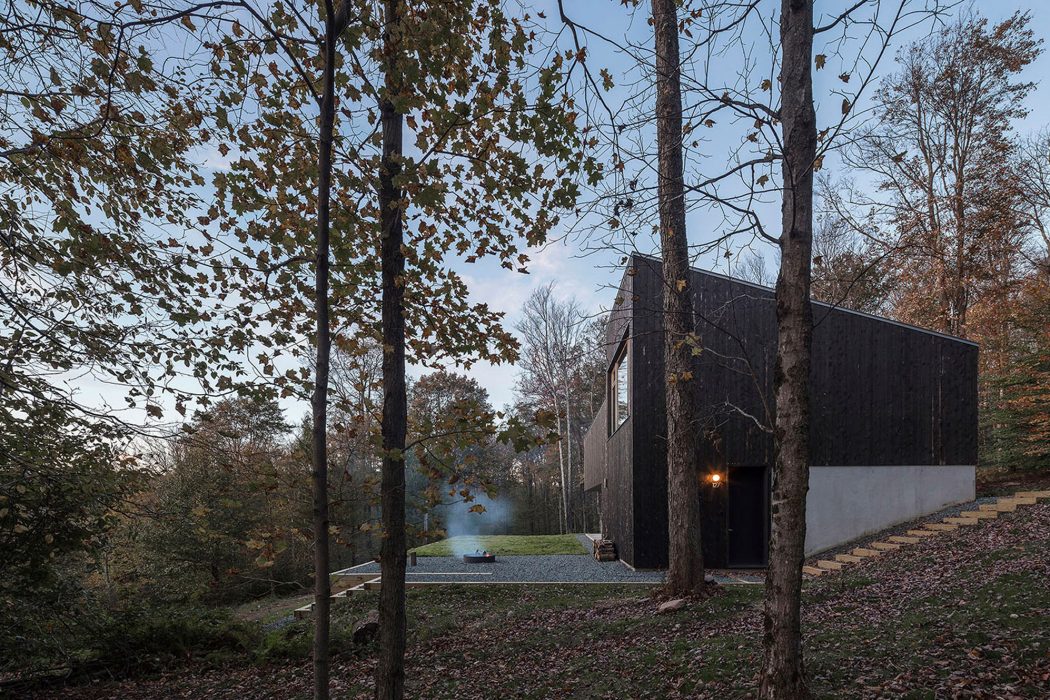It seems like somewhat of an inevitability that any home that has been designed specifically for an architect is going to be cut above the competition in the style and design departments and so it has proven with the wonderfully minimalist Camp O Residence. New York architect Maria Milans del Bosch has designed this beautiful house and studio for herself in the Catskills with features that take its nature setting into account.
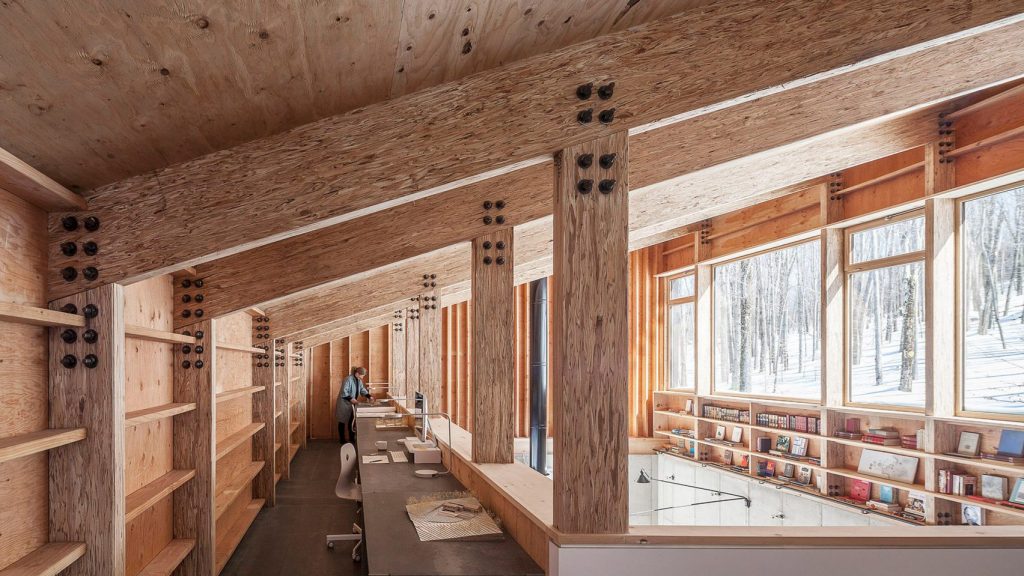
The amazing Camp O Residence from Maria Milans Del Bosch, who is a Spanish architect, is an impressive two storey home which is located in Claryville, which is a two-hour drive south of New York City where her practice Maria Milans Studio is found. It boasts a long and narrow footprint, and the home is nestled into a hillside to reduce the impact of construction on the surrounding forest. Its footprint is just 24 feet (7 metres) by 58 feet (17.6 metres) and effortlessly fits in with its wooded surroundings.
Understated Aesthetic
We’re big fans of architecture that is minimalistic in nature and that’s definitely that can be applied to the interiors of Camp O Residence from Maria Milans Del Bosch and has two different volumes which form the property and these are topped with roofs that slant in opposite directions to create a striking visual impact from the minute you arrive.
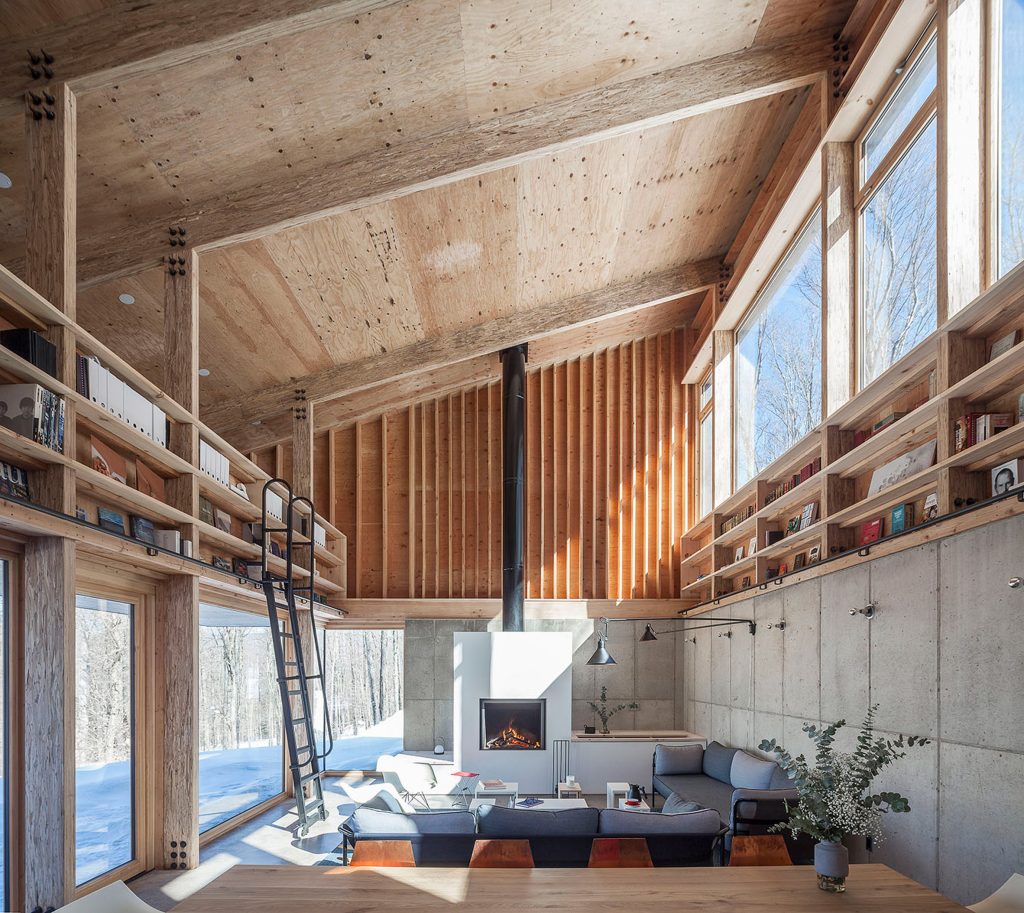
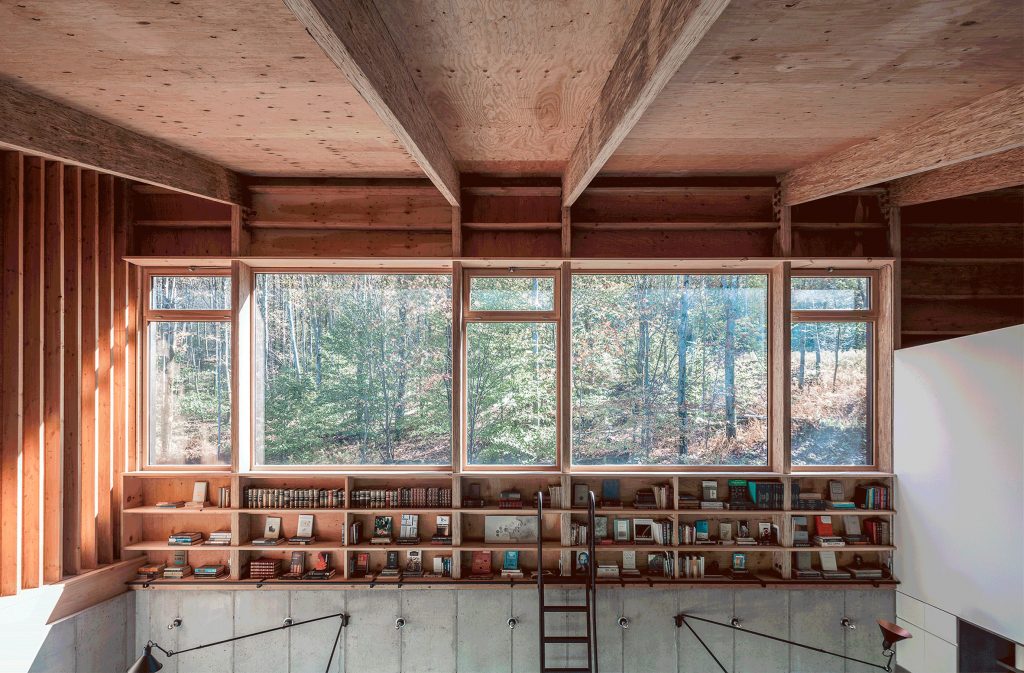
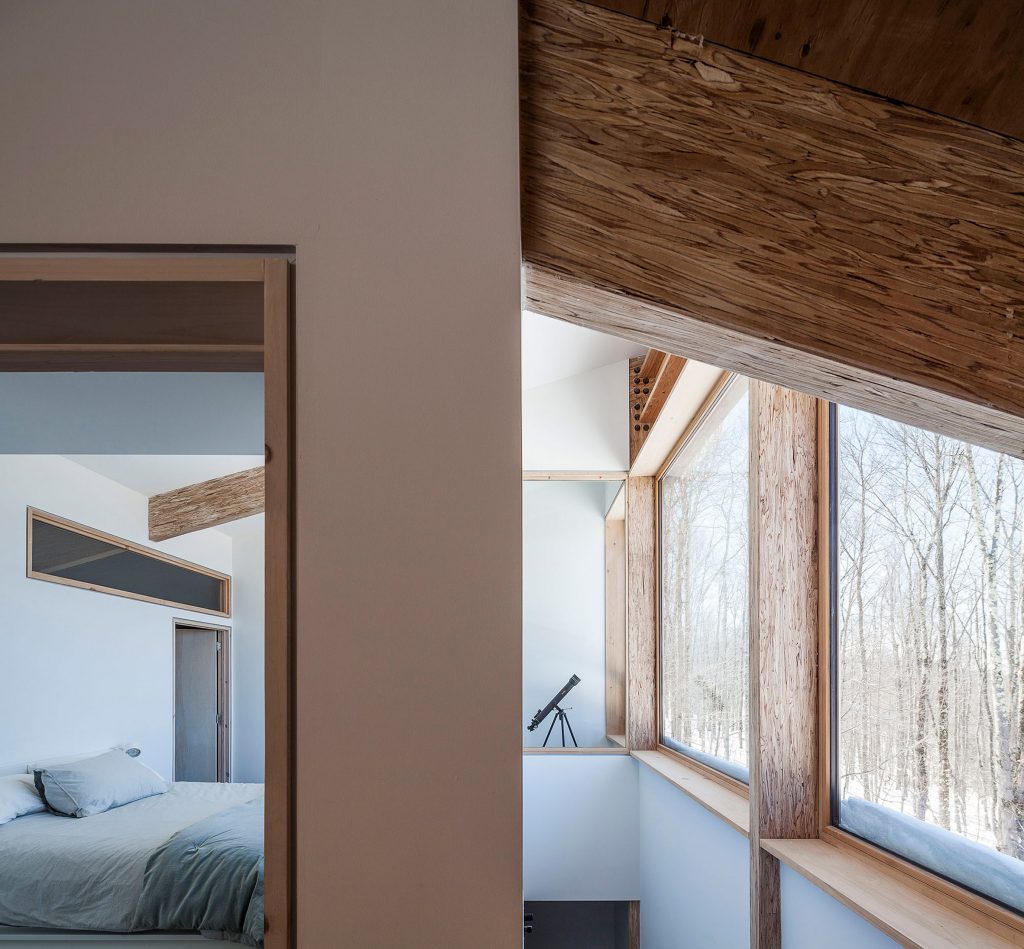
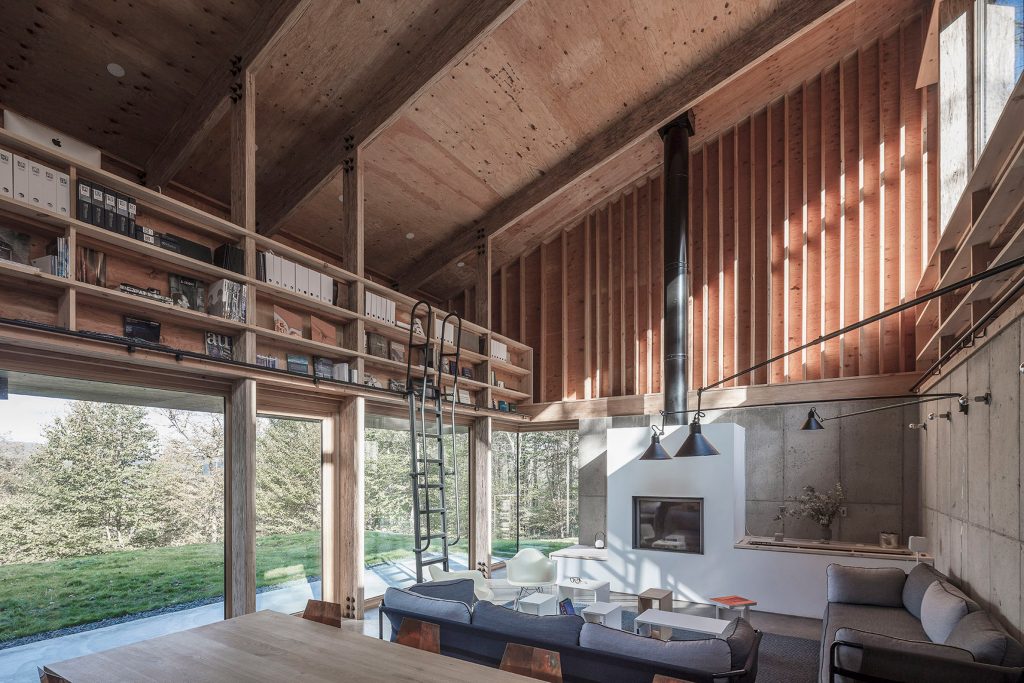
The Camp O Residence in Claryville has a concrete slab and a U-shaped retaining wall which make up the lower level of the home, whilst the upper section of Camp O is clad in cedar wood which delivers a pleasing, muted look and feel. The wood has been charred using a Japanese technique which is called shou sugi ban which burns the wood to shield it from the sort of damage that can be caused by insects, water and fire.
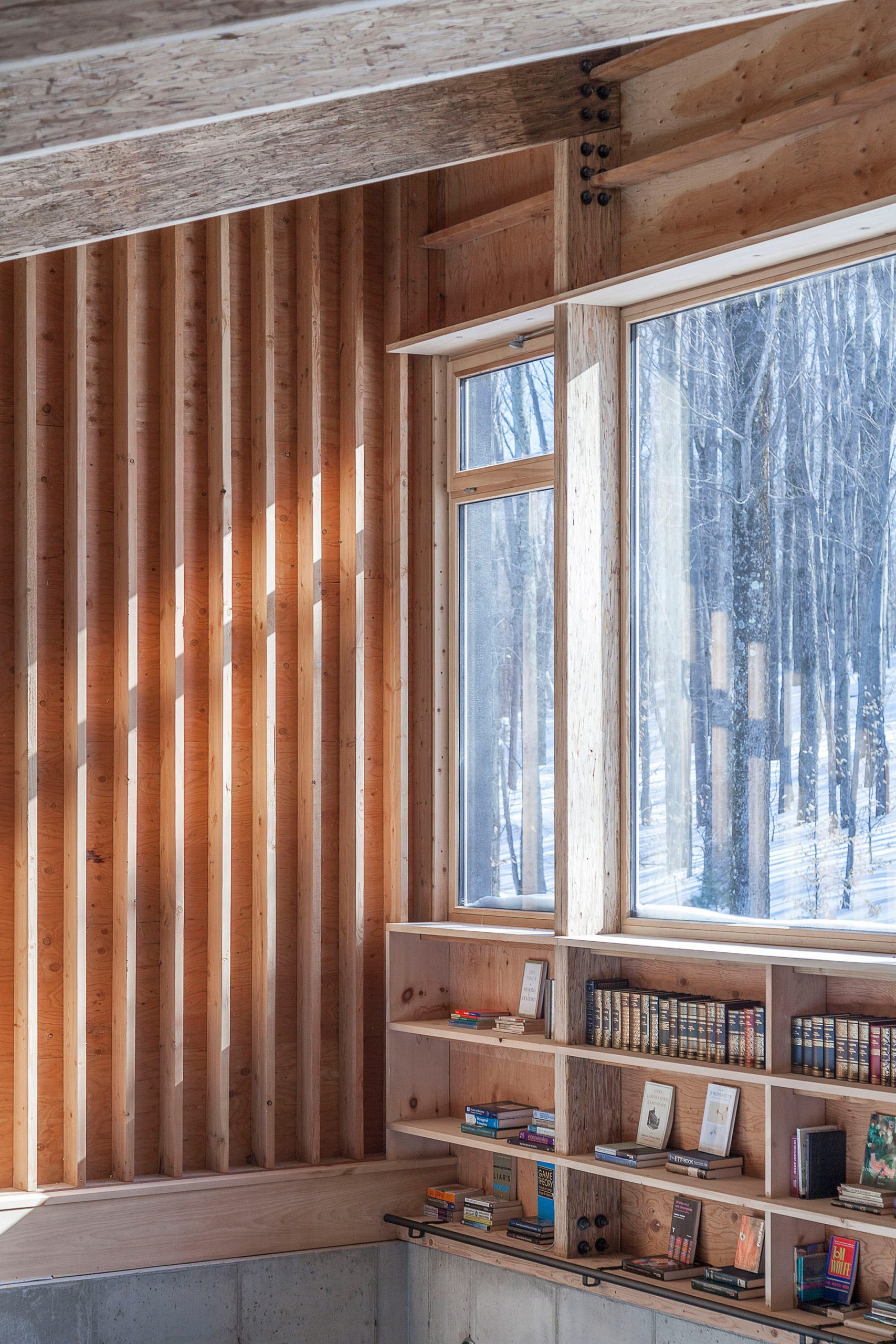
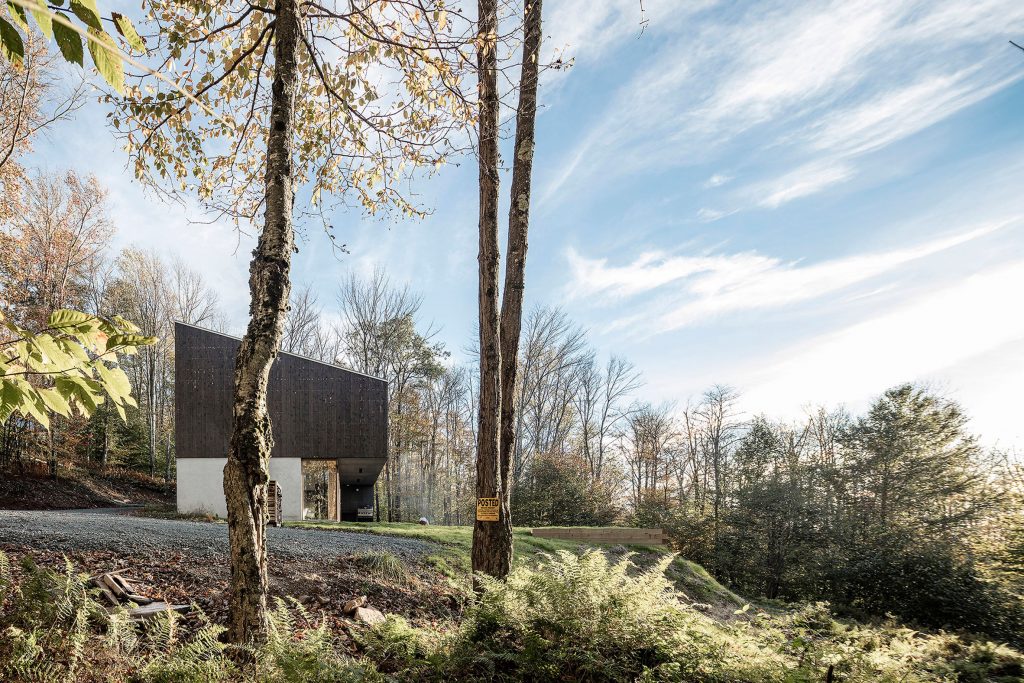
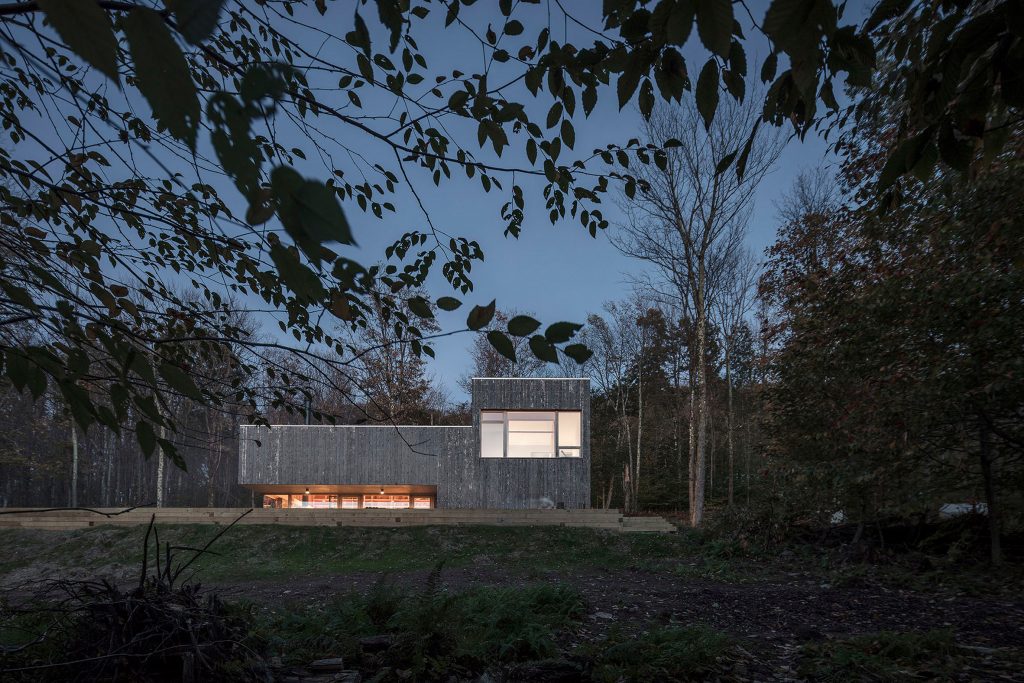
One of the most eye-catching features of the design of Camp O Residence is the double-height living room and kitchen that is nestled between large portions of glazing that allows for a great amount of natural light. The windows are placed at varying levels to make the most of the views to the mountains to the west and treetops to the east. The roof ridges are on the east and west walls in order to provide excellent views to the valley and woods beyond.
Stunning Interiors
As you would expect from an architect’s home, Camp O has a mighty impressive interior design aesthetic that we’re big fans of here at Coolector HQ. This beautiful home, close to New York, has structural wood beams, with the slanting roof covered in wood and the concrete base are all left exposed. These muted materials were picked to replicate the aesthetic of the neighbouring barns.
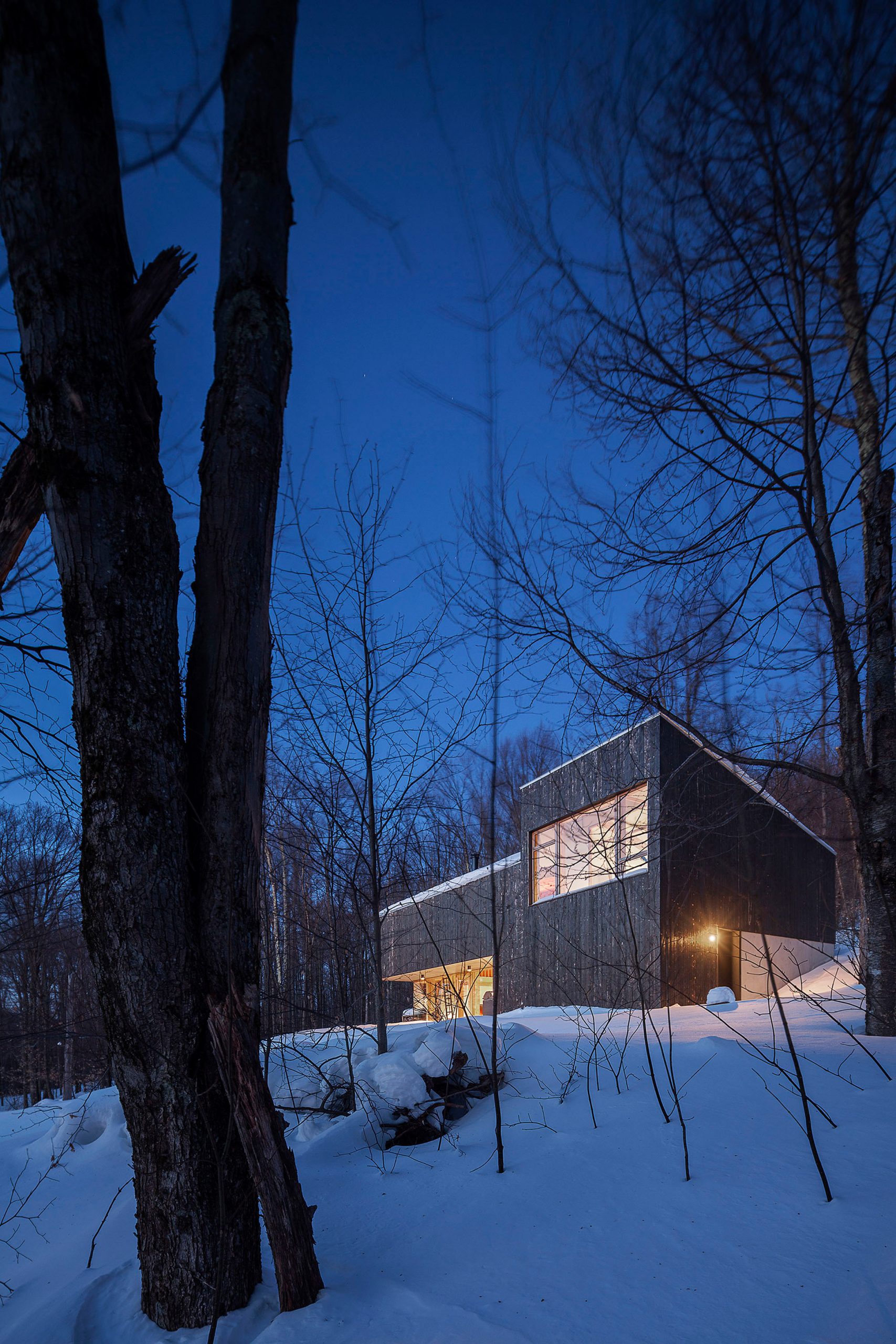
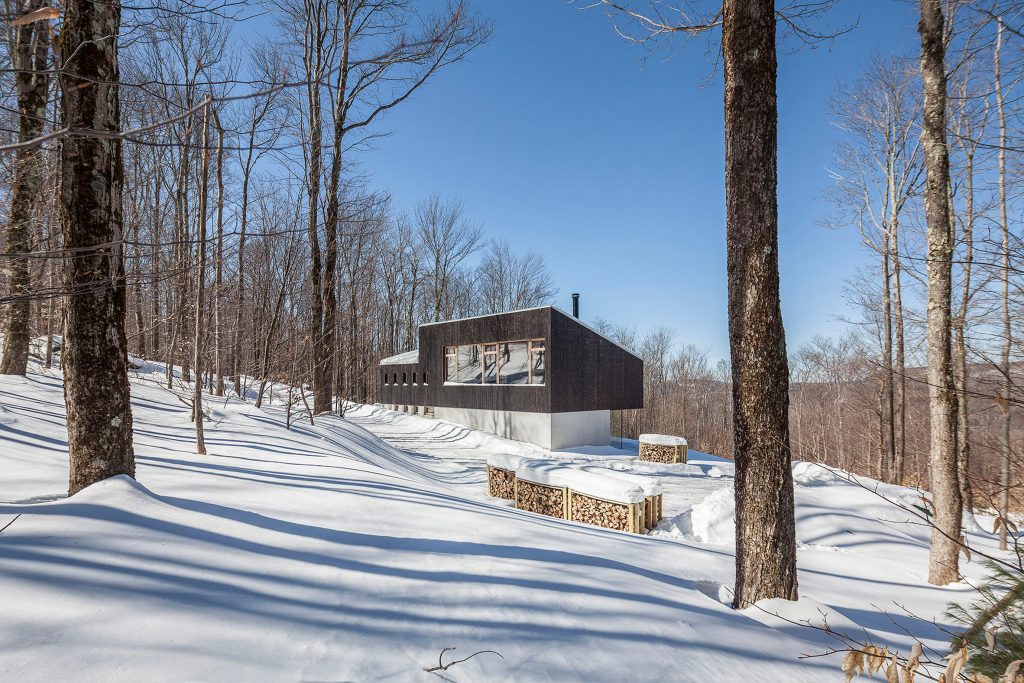
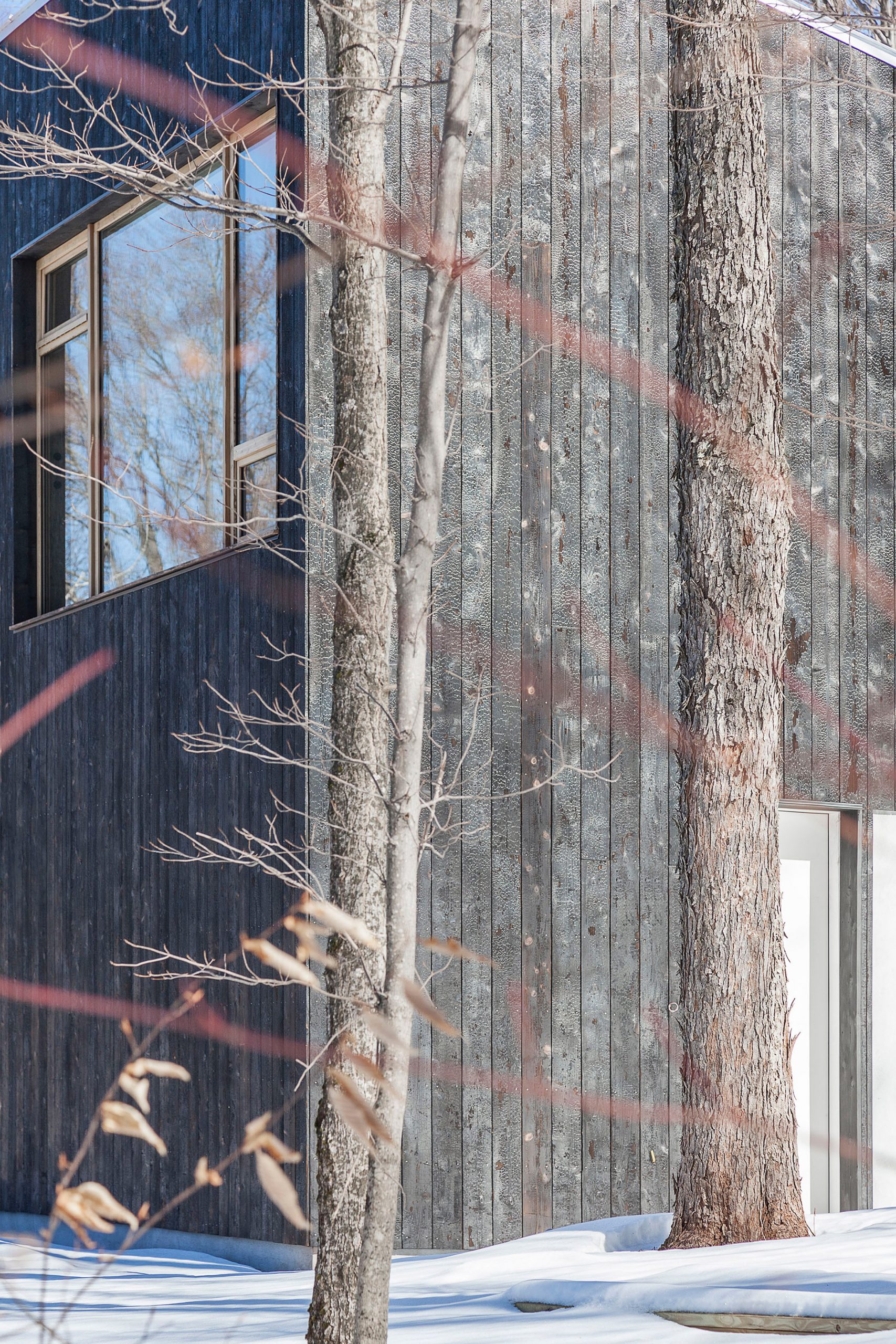

Camp O Residence from Maria Milans Del Bosch is a living and working spaces that coexist with one another in a single structure that reinterprets the local vernacular architecture. Camp O is finished off with radiant floors and Viroc, which is a composite material crafted from cement and wood fibre that has a first class thermal lag and is also water-resistant, used in several rooms. Stunning architecture and interior design.

