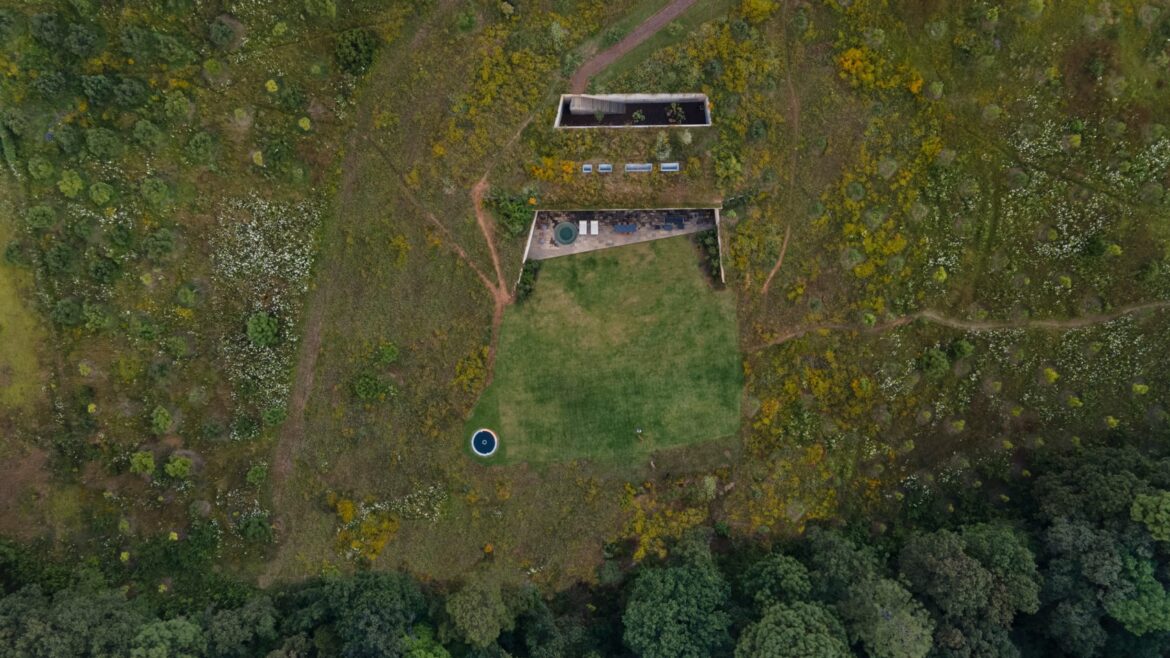We’re not going to lie, we’ve got a particular fascination with architecture that is built into the landscape and we’ve seen few better examples of this of late than Casa Aguacates from Francisco Pardo Architects. This breathtaking piece of design will really make its mark from a visual perspective but in such a way that is impossible to describe. Pardo has created this partially underground weekend retreat that is meant to exist in pleasant tension with the natural landscape and it does that with aplomb.
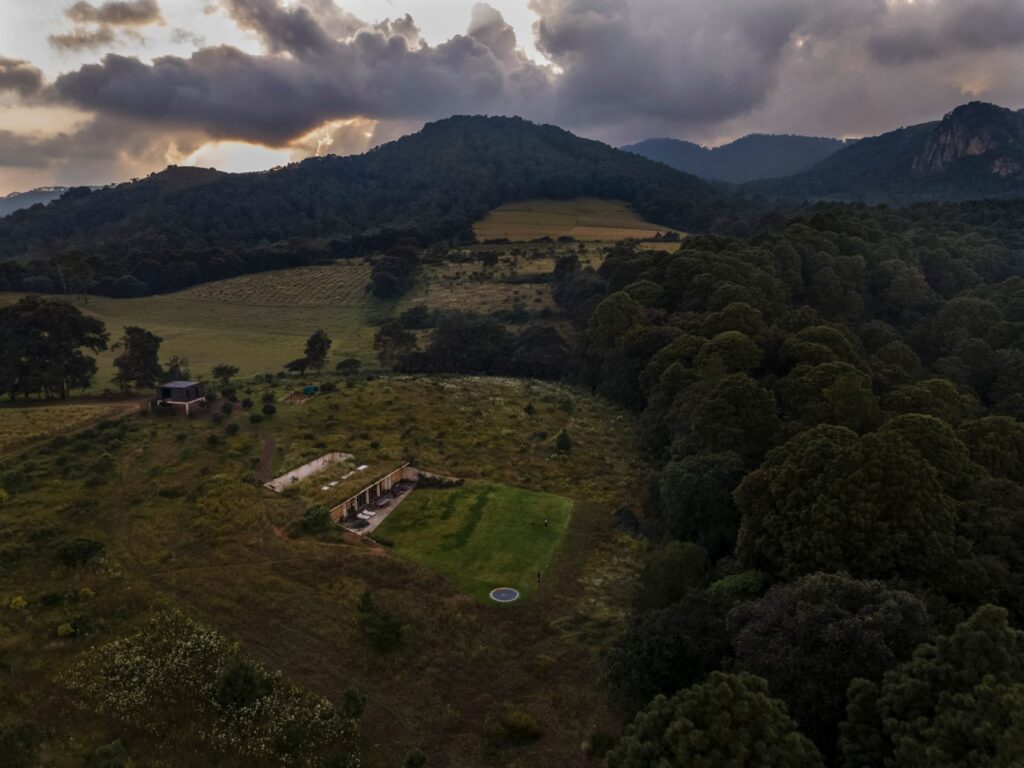
Stunning ideas abound with Casa Aguacates and it can be found in Valle de Bravo, which is a rural lake town that is a few hours by car from Mexico City. Particularly well known for its pleasant weather and spectacular terrain, the area is a popular getaway spot for urban dwellers and this amazing property doesn’t detract from the magical landscapes one bit. The 442-square-metre home is positioned on a rather unusual plot – namely, an avocado field that slopes down toward a forest so Pardo had a few challenges with the design but overcame them all skilfully.
OUT OF THIS WORLD MEXICAN ARCHITECTURE
The main concept behind the Francisco Pardo designed Casa Aguacates was to have a great view of the forest that stretches out before the property, but the client also wanted to leave the avocado field undisturbed, which is how they arrived at the decision of burying the house into the landscape itself – something which created a highly unusual and engaging piece of modern architecture that we’re loving here at Coolector HQ. Trapezoidal in shape, the back of the home is level with the ground and opens out towards a grassy yard.
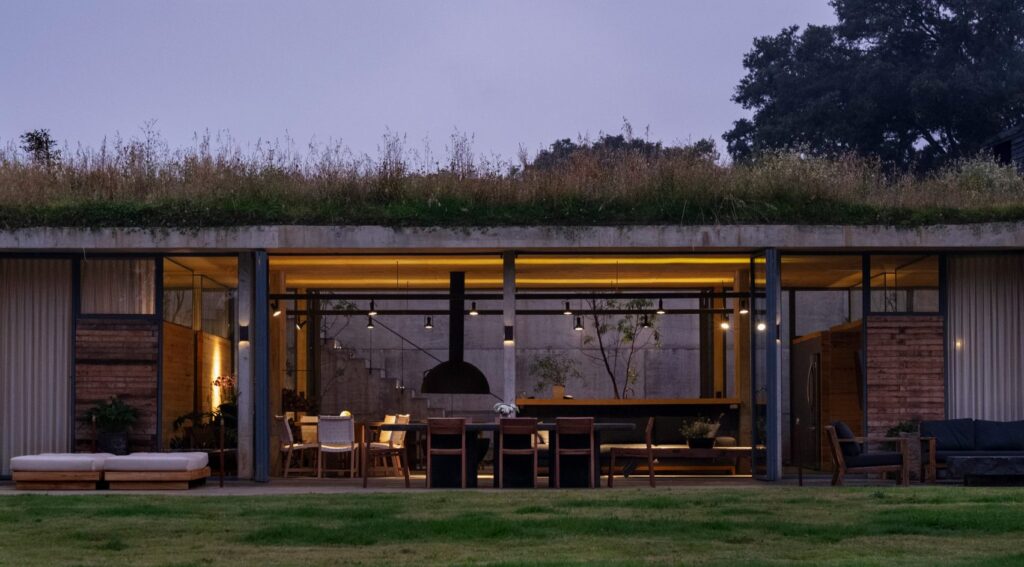
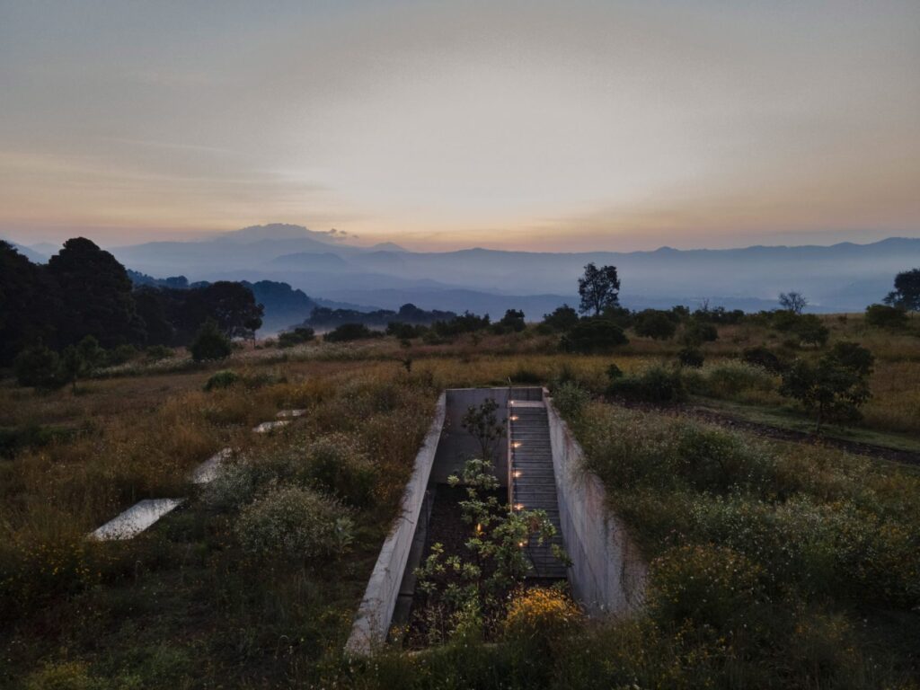
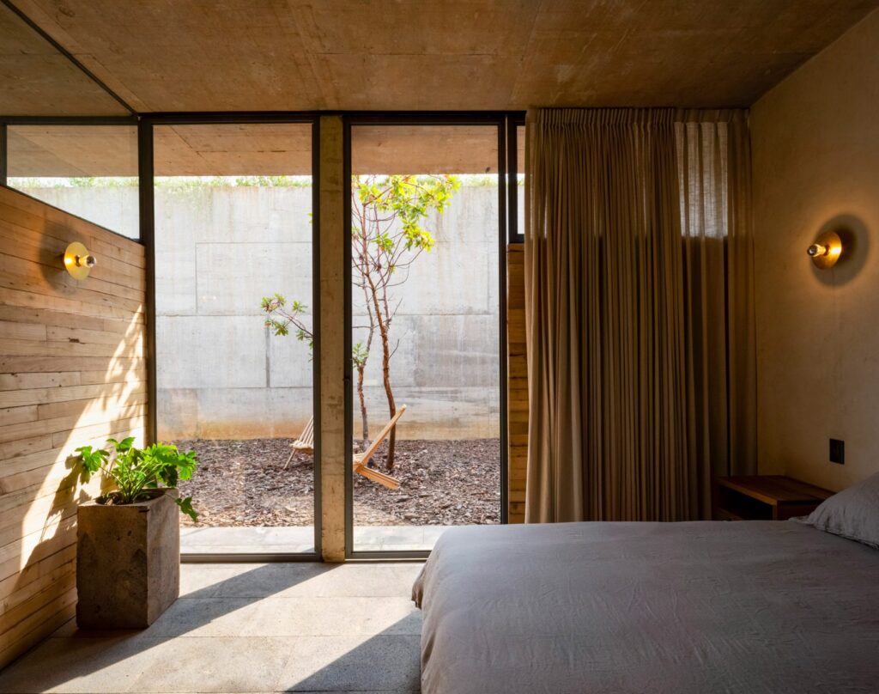
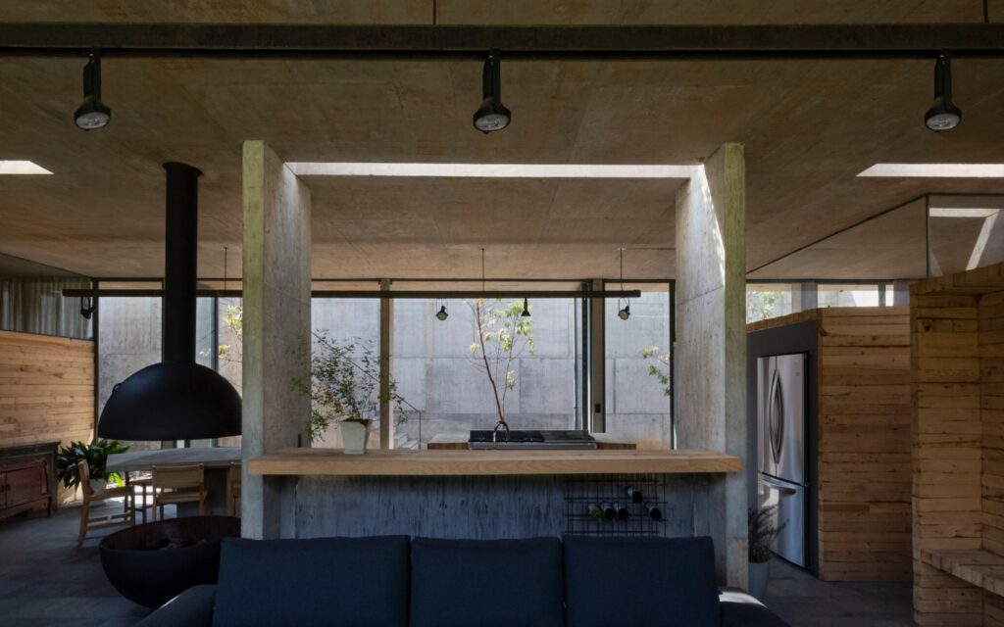
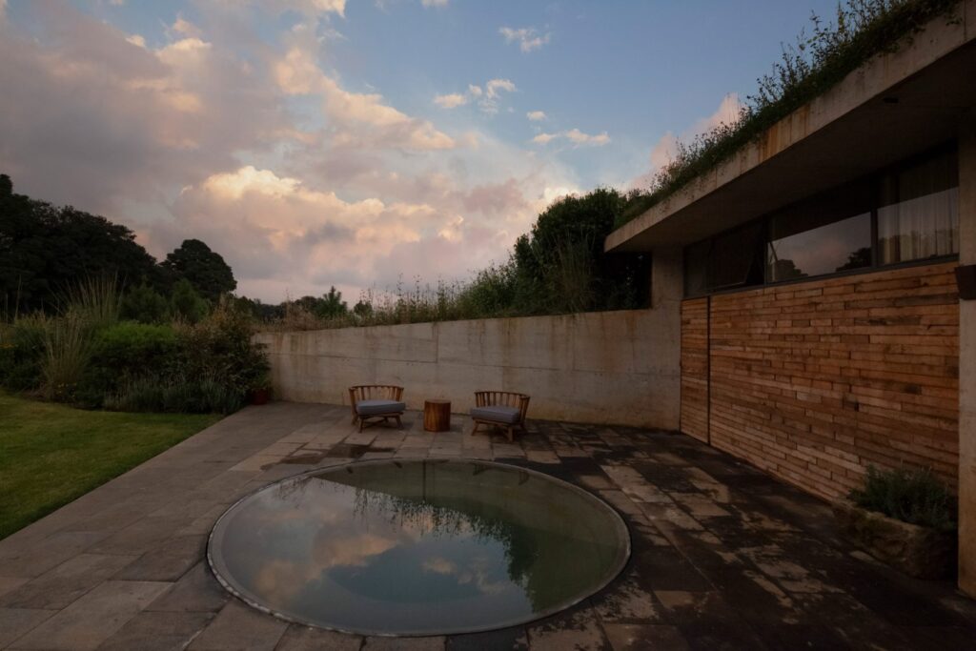
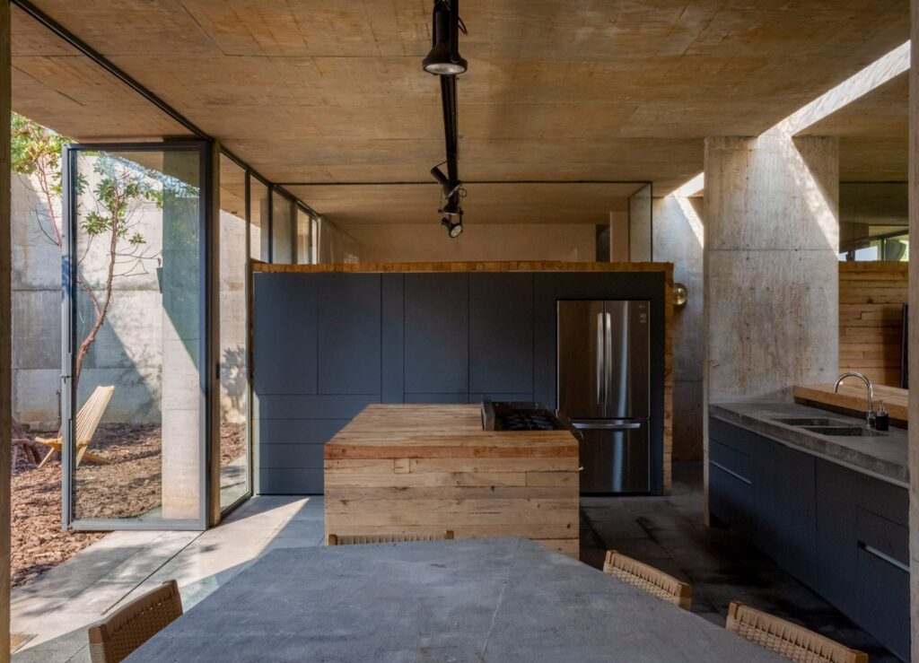
Looking at Casa Aguacates from the front, you’ll see that it is sunken below ground and is can accessed via an exterior staircase on the south of the plot. This side of the property looks out onto some impressive wild vegetation, in contrast to the domesticated landscape discovered in the rear of this weekend retreat in Mexico. Due to the client’s affinity for the adrenaline pursuit of hang gliding, the architect placed a particular emphasis on the rooftop, which he called the “fifth facade”. The roof is topped with greenery and punctured with four linear skylights that bathe the interiors in natural light.
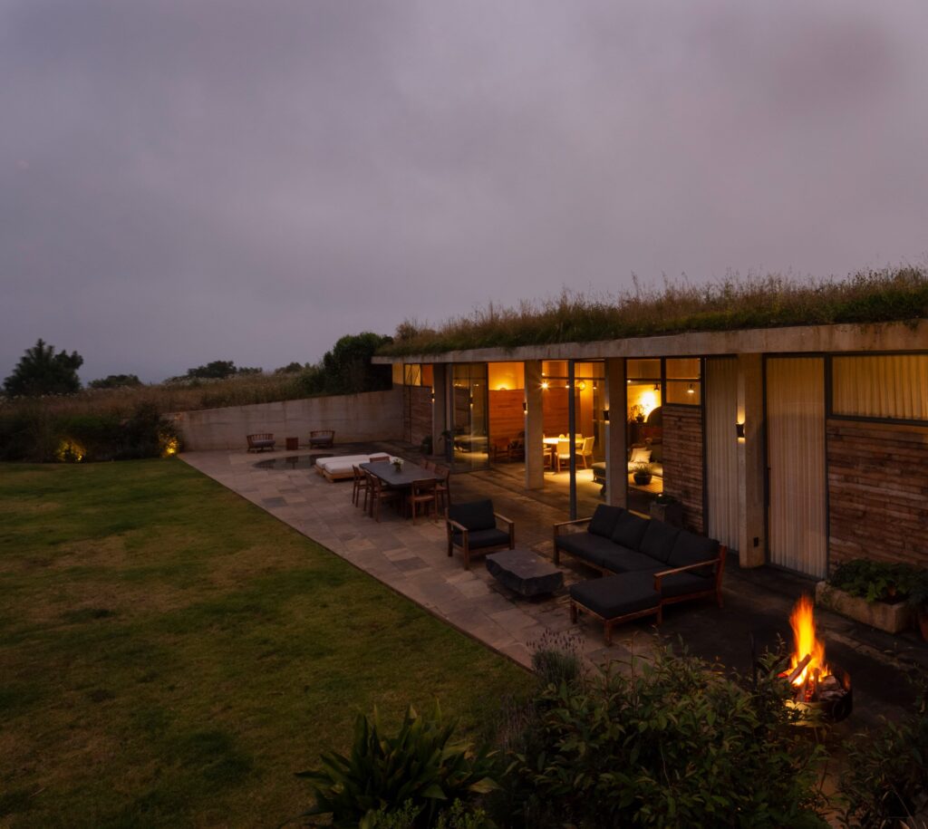
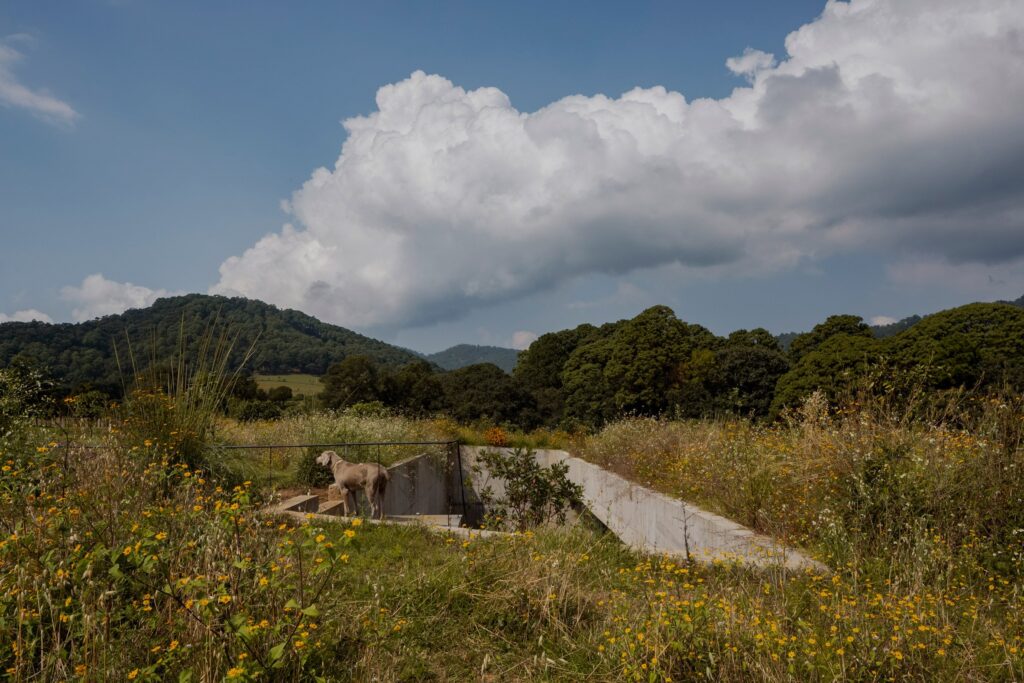
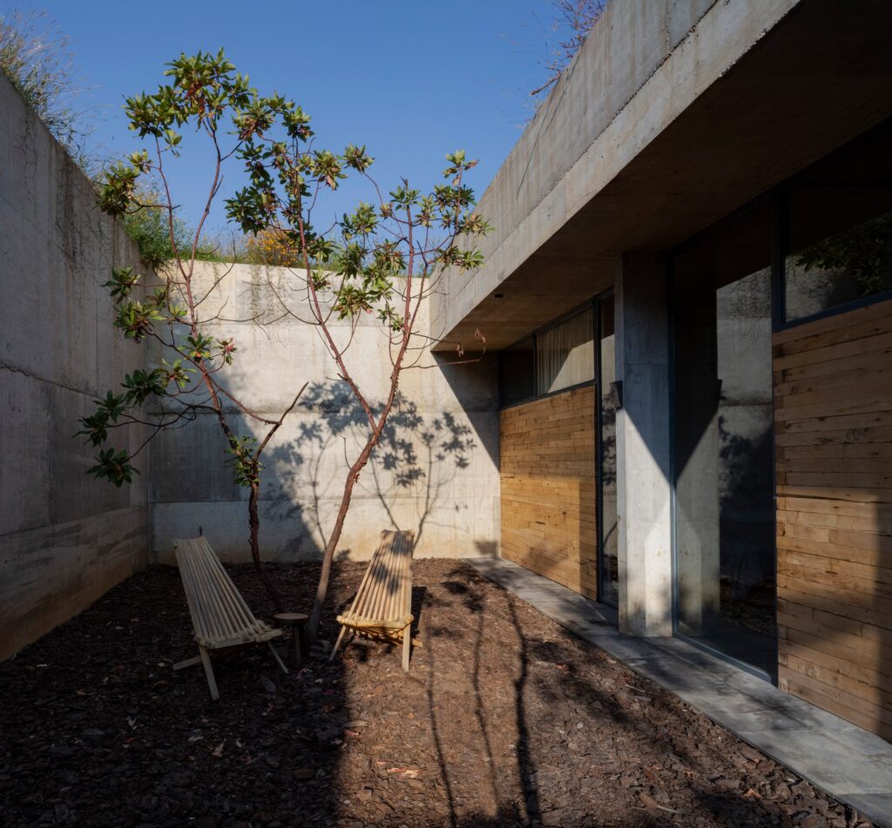
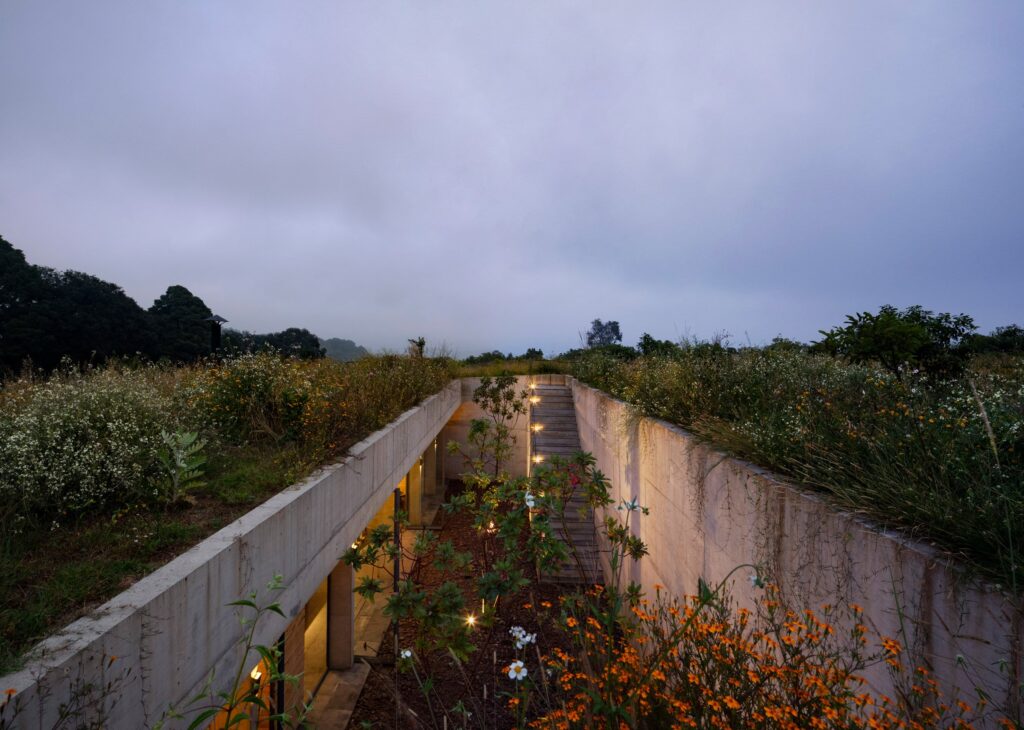
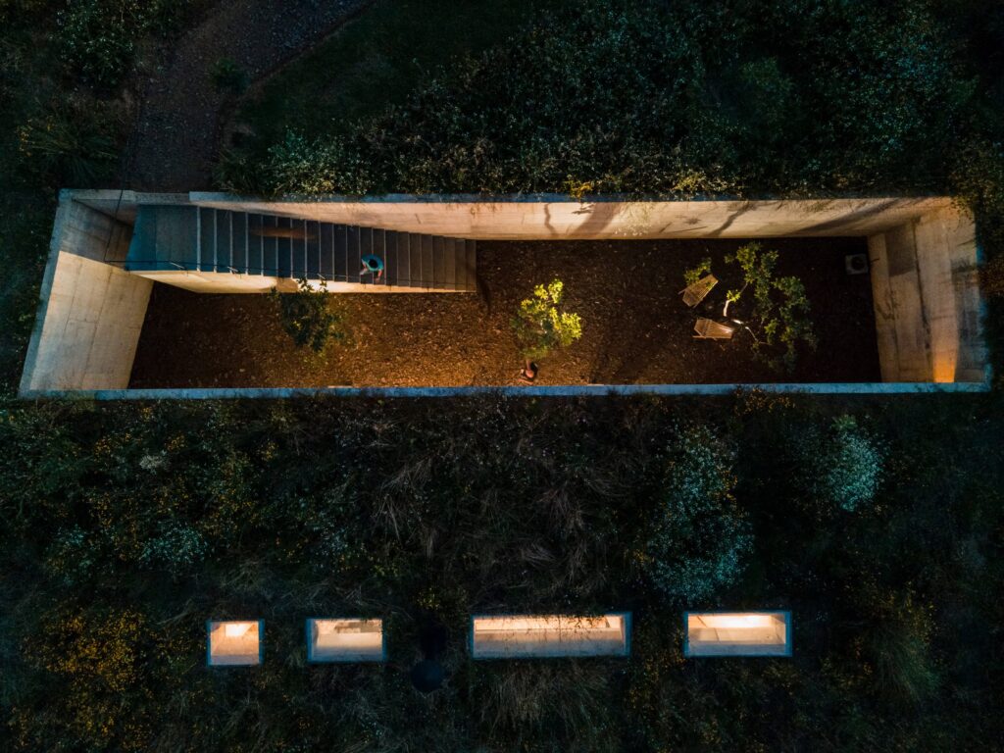
The interior layout of this incredibly impressive property is both simple and fluid. The central portion of Casa Aguacates holds a kitchen, dining area and living room to relax and unwind in. To one side is a main suite and studio, while the other side is occupied by two guest rooms. The living room opens onto a sunken garden that is a real focal point for this gloriously designed retreat from Francisco Pardo. The architect opted for an understated palette of materials that would be effortless to maintain – an important consideration for a weekend retreat that isn’t permanently occupied. One of our favourite pieces of design for 2021 here at The Coolector.
Images: Sandra Pereznieto.

