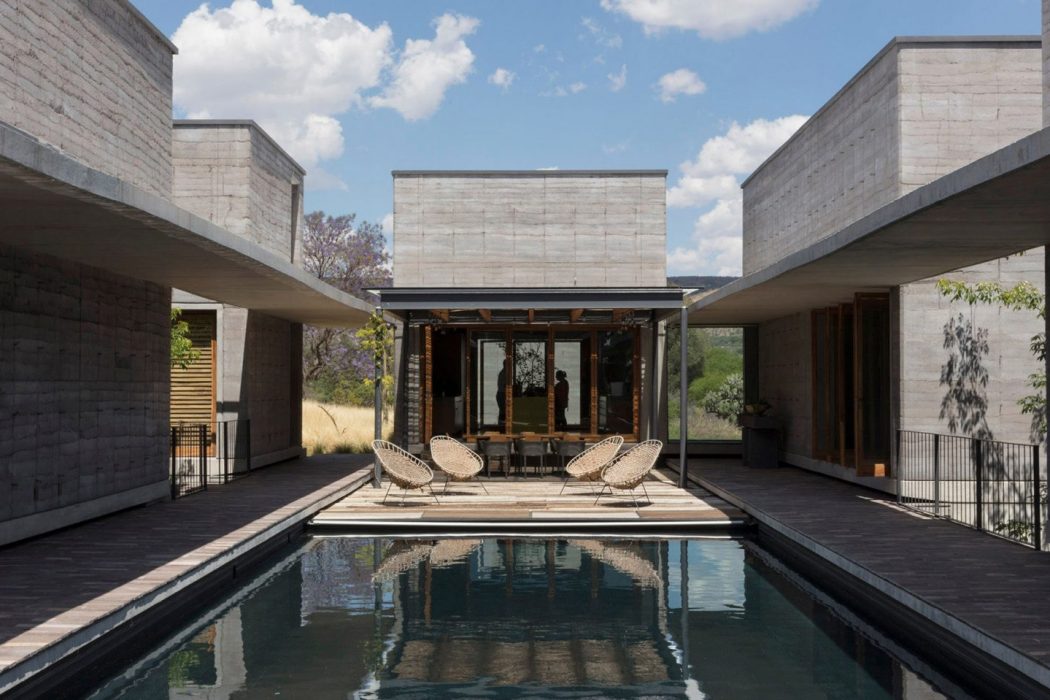When a house starts to look like a small village, you know the architects have had a fun time designing it and that’s what we’ve got on our hands with the stunning Casa Candelaria from Cherem Arquitectos in Mexico. This stunning residential home consists of twelve volumes which have been built with rammed earth which form this residence in San Miguel de Allende, Mexico.
A spectacular build to say the least, Casa Candelaria from Cherem Arquitectos comprises a dozen flat-roofed buildings and two courtyards which have been situated on the outskirts of the city in Mexico’s central highlands. With a design which is intended to reference Mexican haciendas, or lavish Spanish colonial houses, whose large estates centre around courtyards and lush gardens, it’s hard not to be wowed by this breathtaking property.
Mexican Marvel
It was conceived under concepts that ignite the strength in its presence and belonging to the place where it uproots, for which it was decided to return to the programme of the Mexican haciendas and position the house around the courtyard, there are impressive design elements everywhere you look with Casa Candelaria.
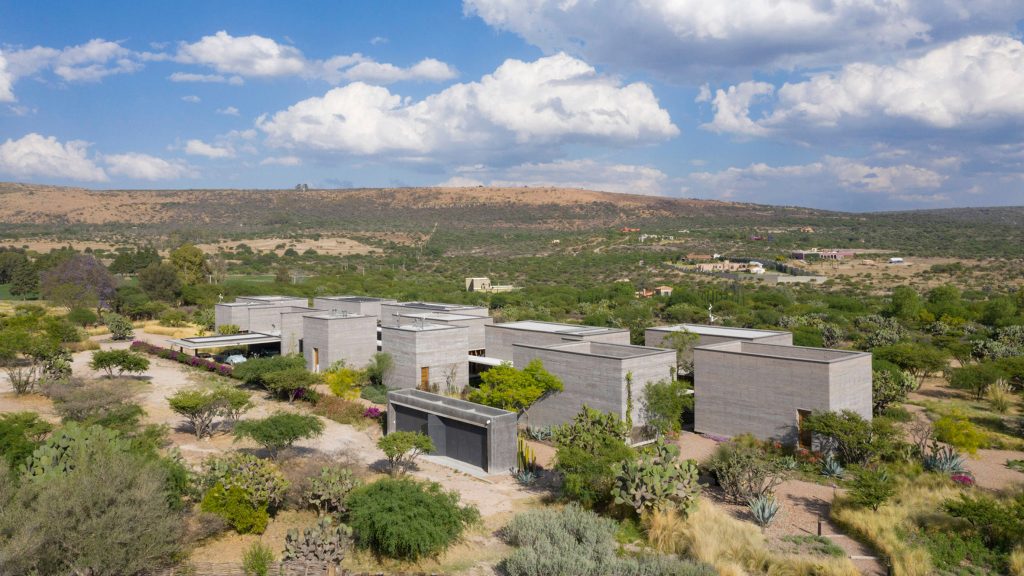
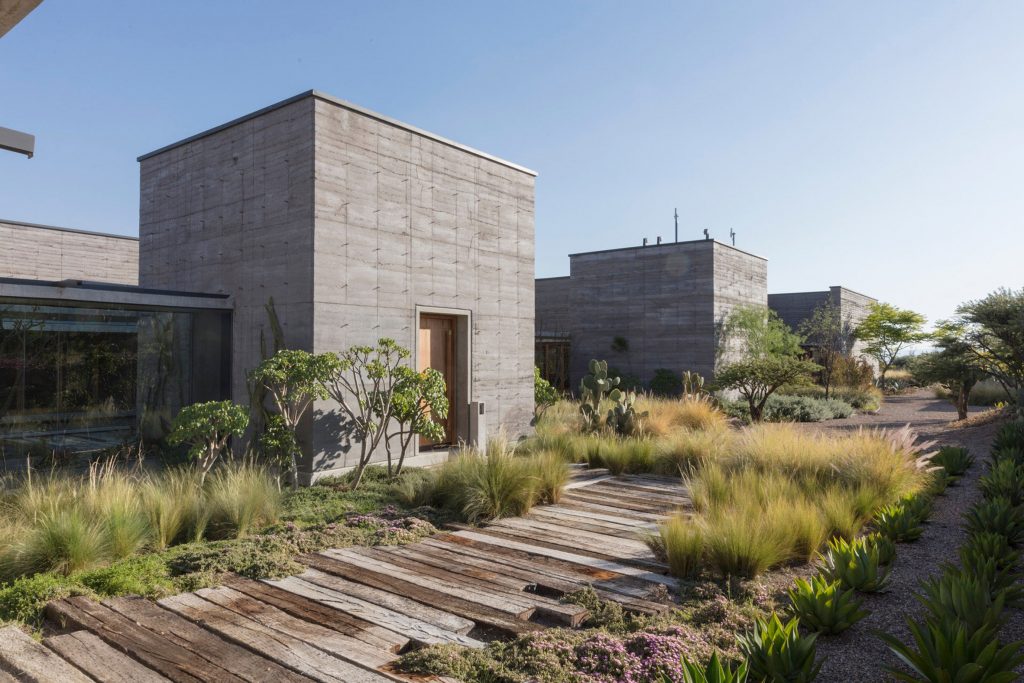
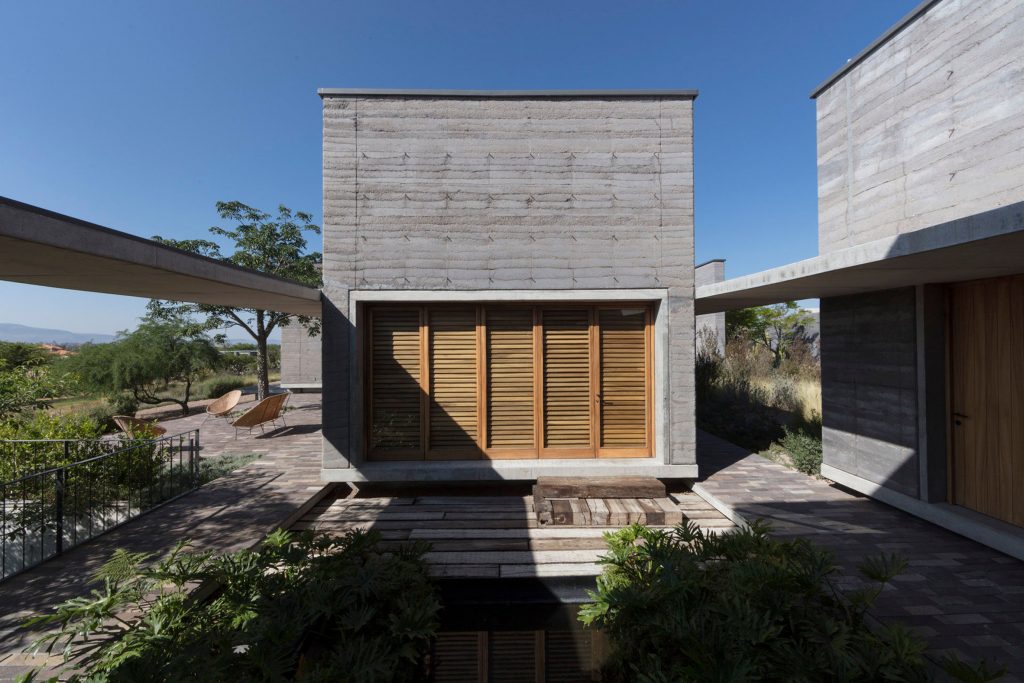
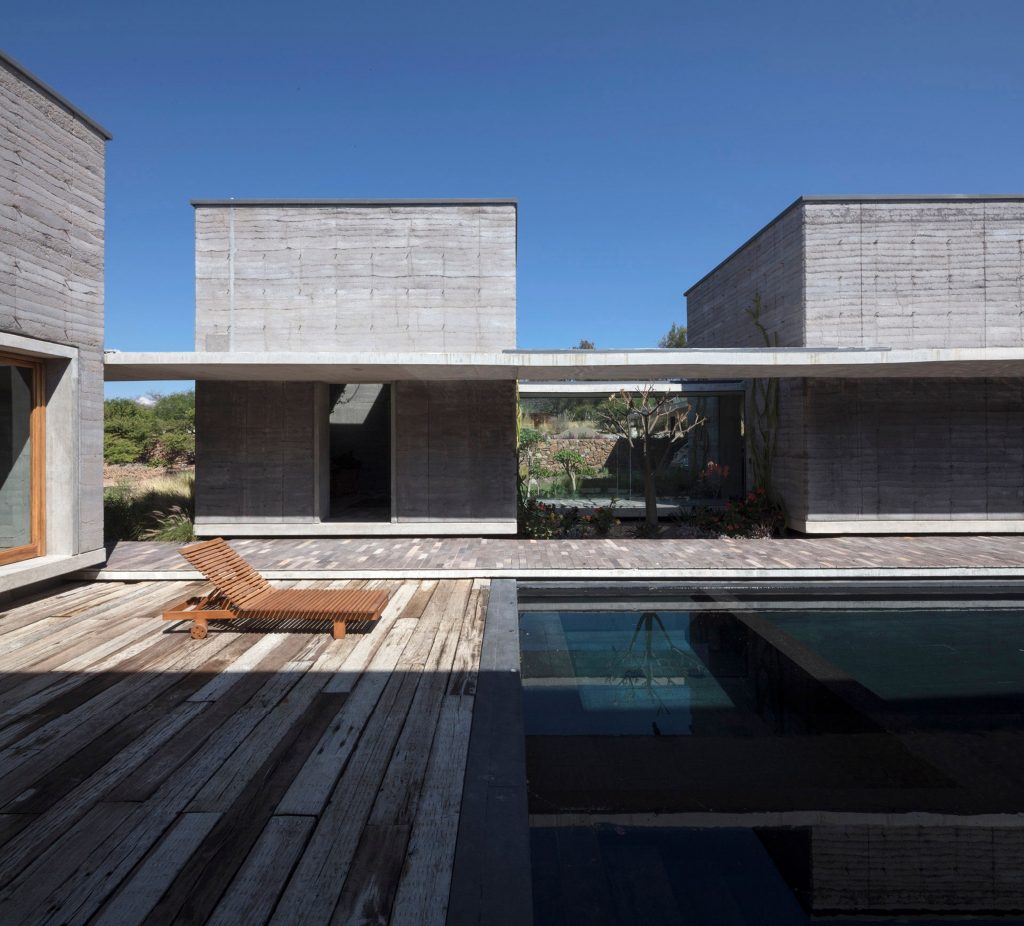

In the 1700s, haciendas grew to consist of extensive grounds with buildings for workers and other living quarters. The four-hectare site of Casa Candelaria also includes a guest house that Cherem Arquitectos also designed, in addition to a clubhouse, a caretaker’s house and a one-kilometre-long jogging track for keeping fit and healthy.
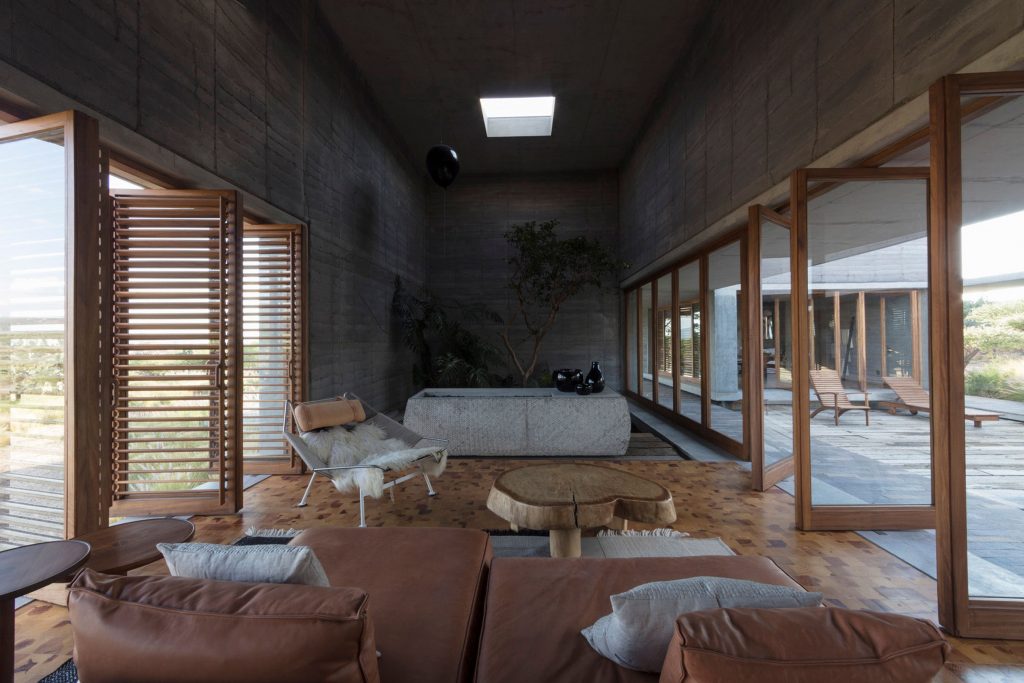
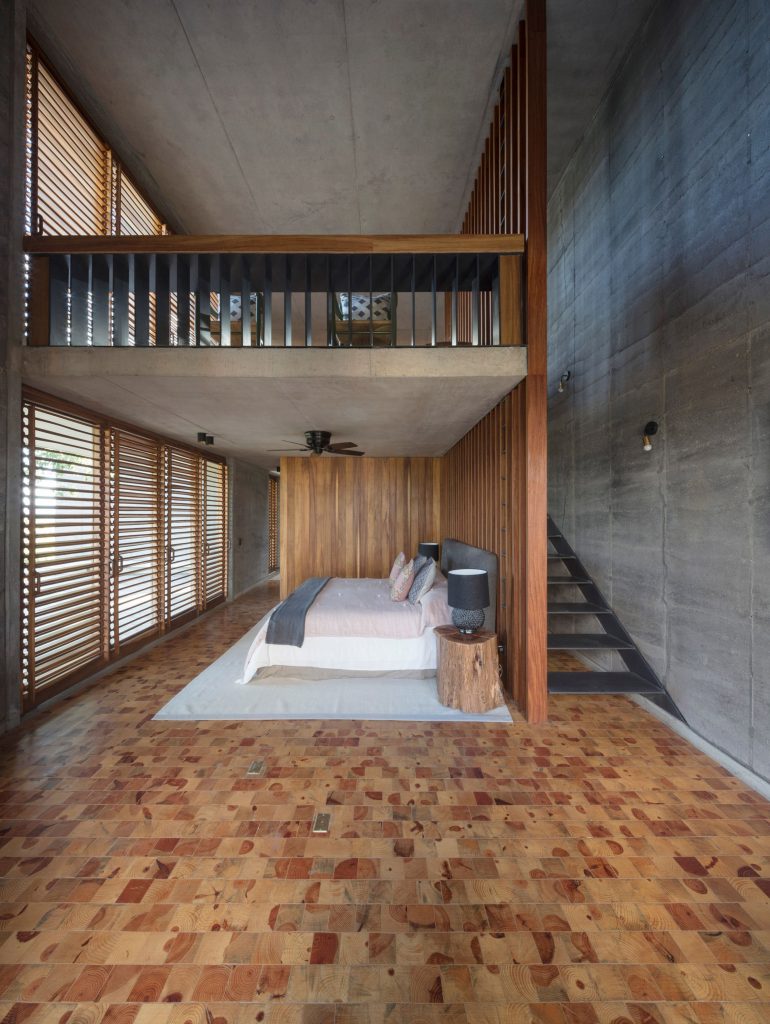
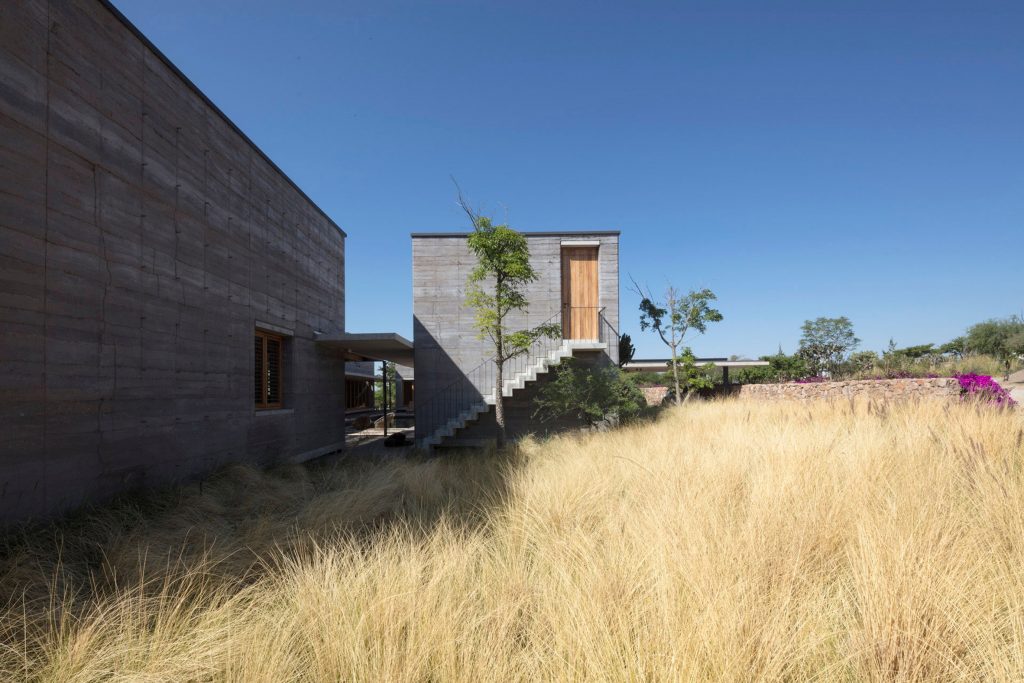
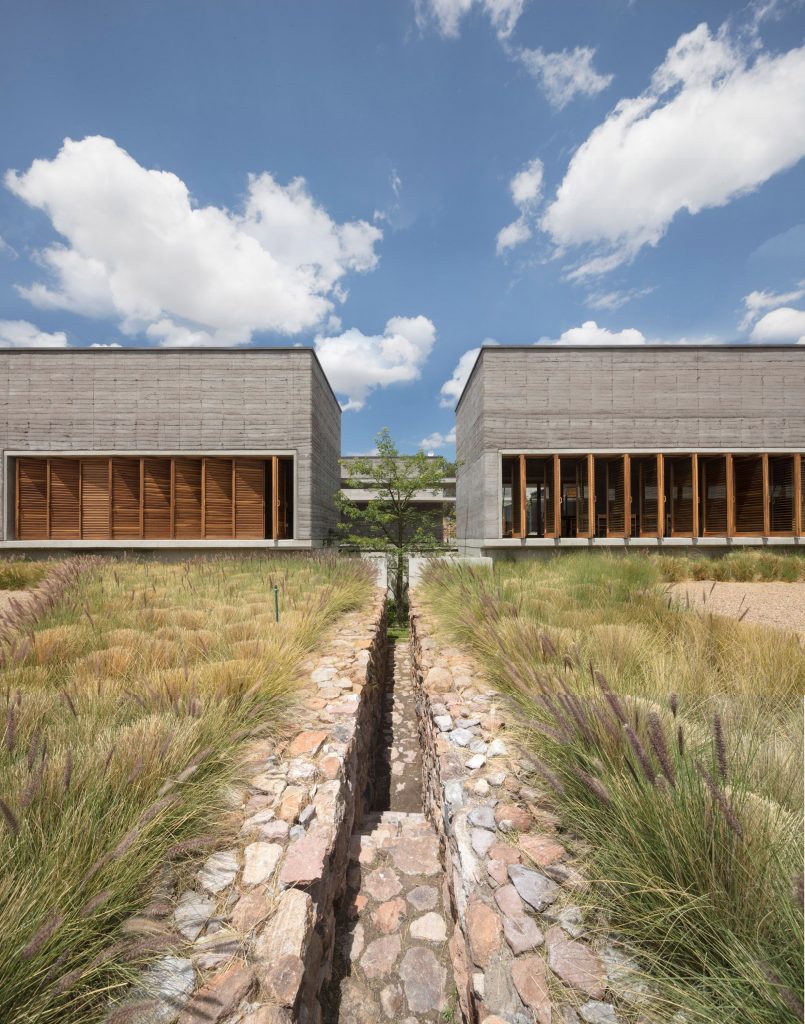
The architects chose the earthen material to make the most of the site’s natural resources and also for its insulating characteristics. Casa Candelaria’s walls are 50 centimetres thick and they are mixed with natural aggregates that pigment the soil black. The separate buildings of Casa Candelaria are positioned in three rows and connected by patios, corridors and patios and, in total, the 12 volumes provides 930 square metres of living space.
Luxuriously Appointed
Casa Candelaria has a swimming pool and jacuzzi which are found at the centre of the blocks that house the main living areas on the ground floor, which is where you’ll find the kitchen, dining room and two lounges. In addition there are four bedrooms are on the other side of the property.
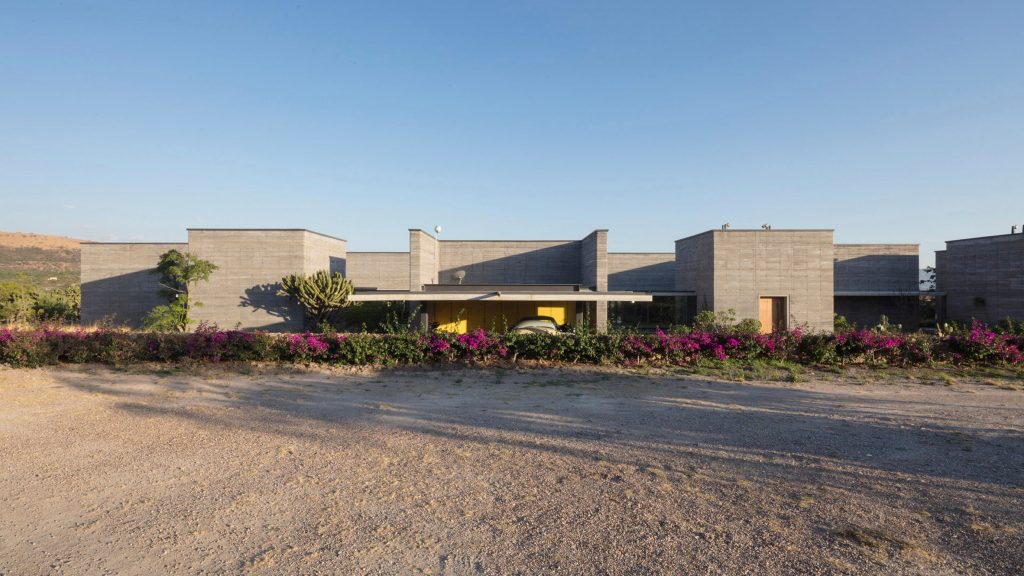

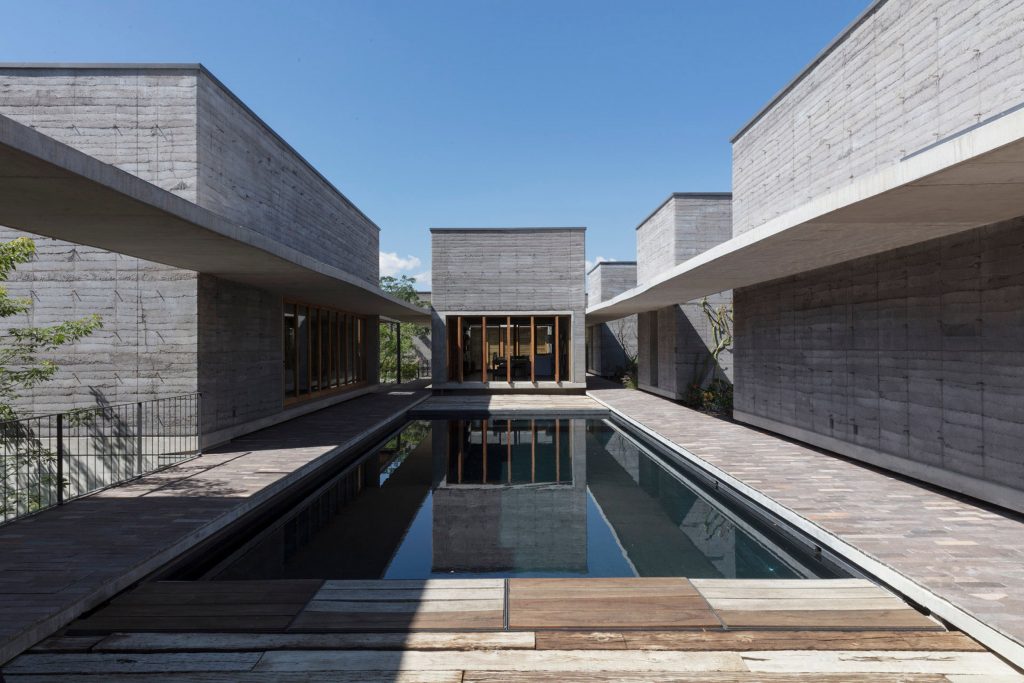
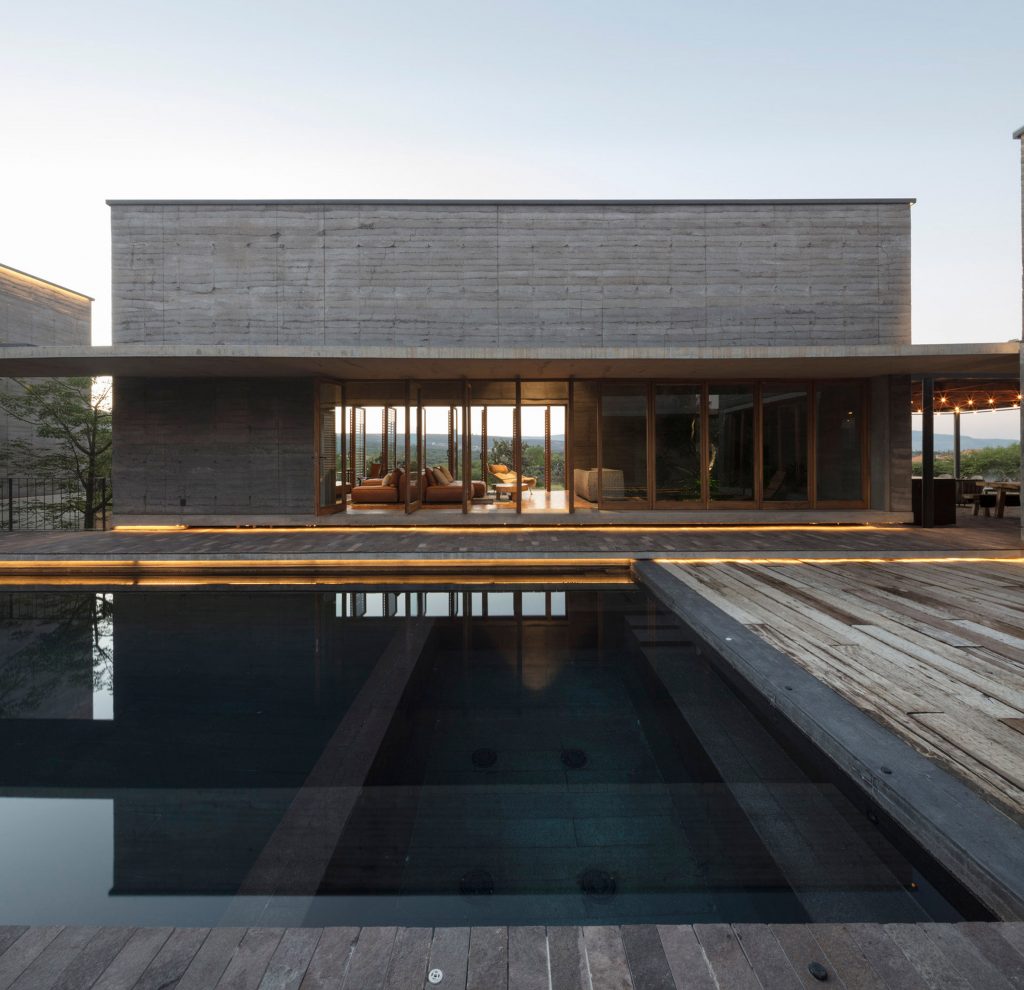
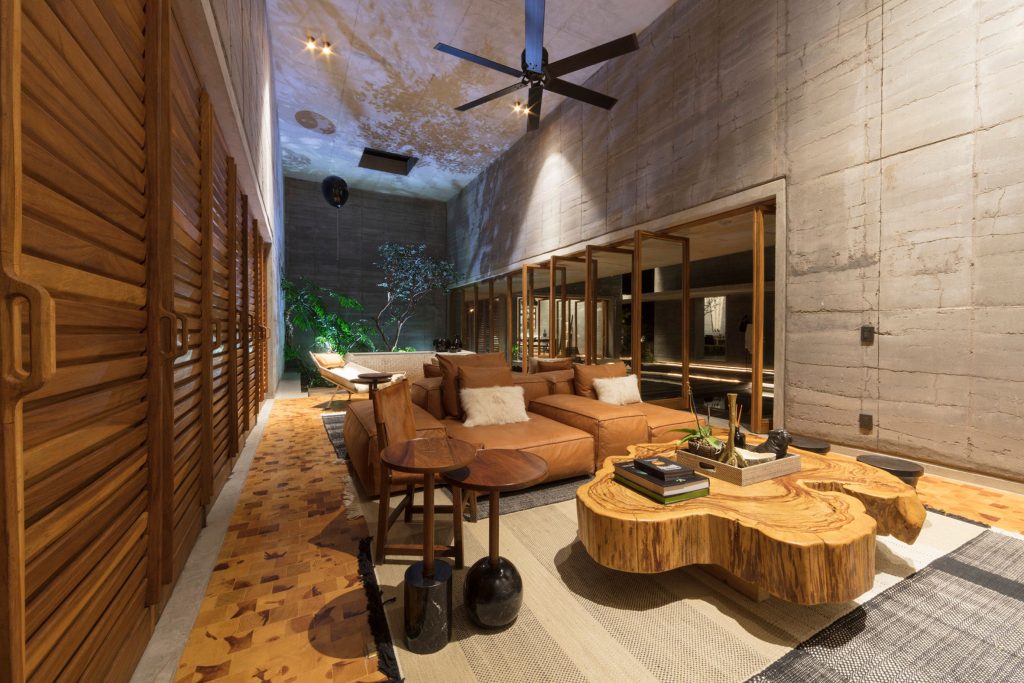
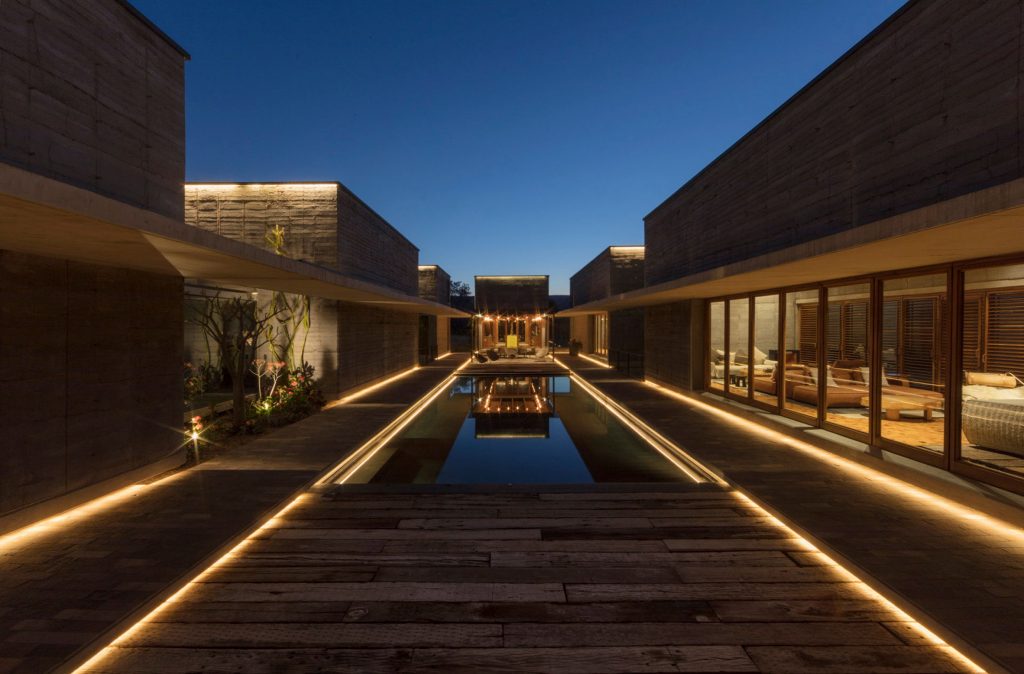
Finishing off the design are impressive sliding glass doors, tile floors, pivoting glass doors with wood screens, and the exposed rammed-earth walls on the interior. Local Guanacaste wood, stone and concrete are also used in the build which provides a rustic aesthetic to proceedings. A first class piece of contemporary architecture that we’re loving here at Coolector HQ.
- 10 of the best men’s short sleeve shirts for summer 25 - May 15, 2025
- Royal Hue: Exploring the Farer Lissom Lindley Watch - May 15, 2025
- Mile High Ride: The State Bicycle Co Denver Broncos Throwback Core-Line Bike - May 15, 2025

