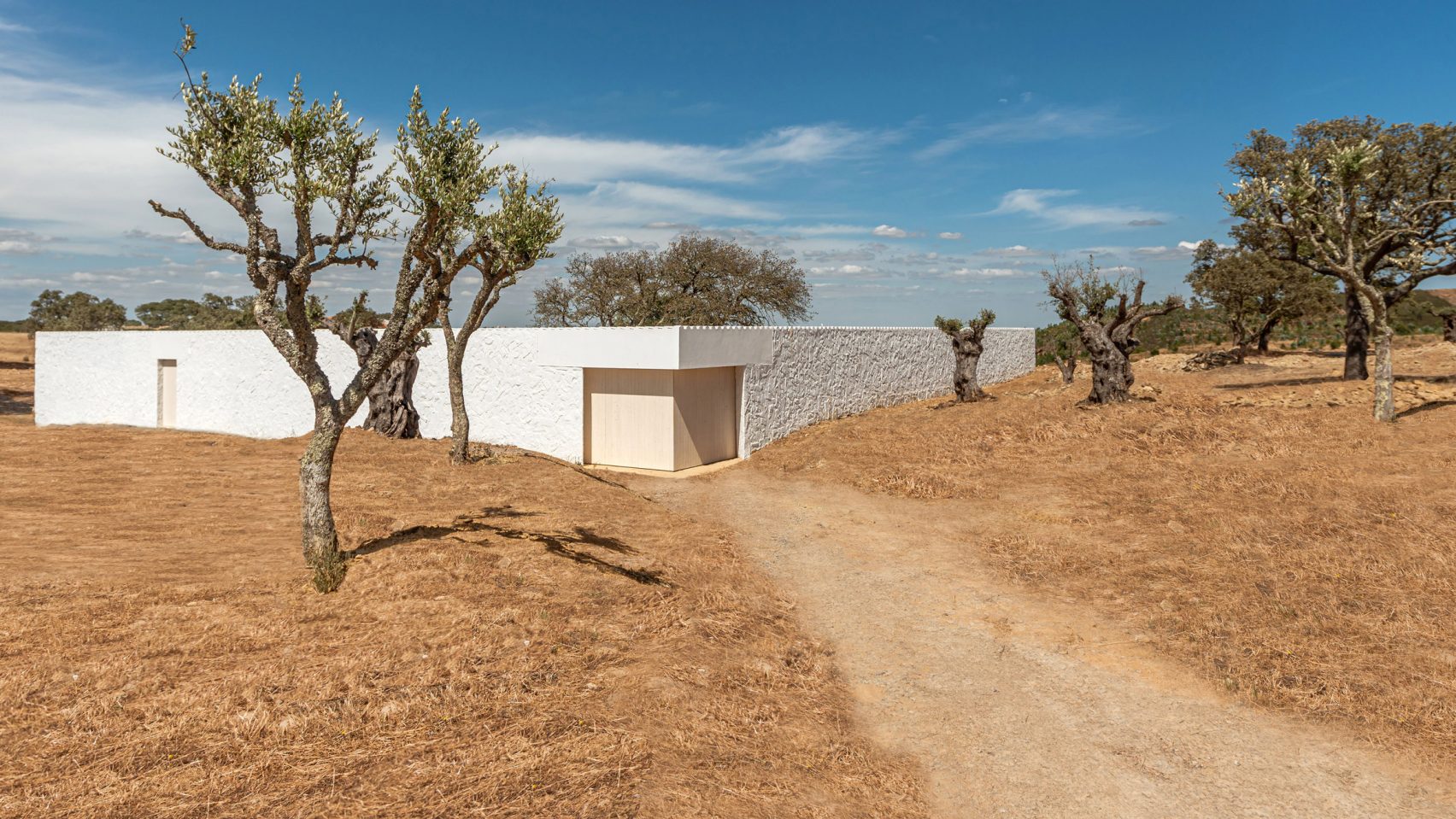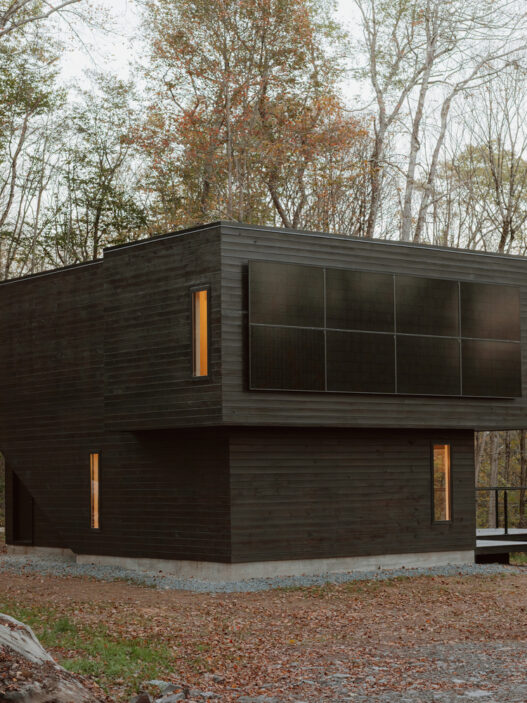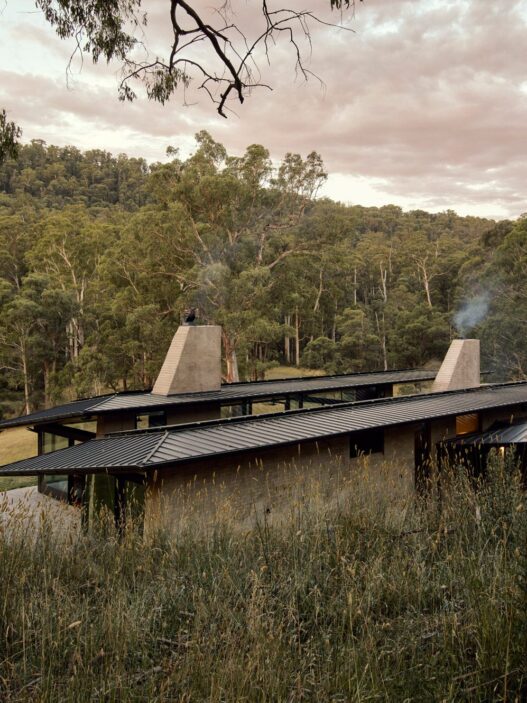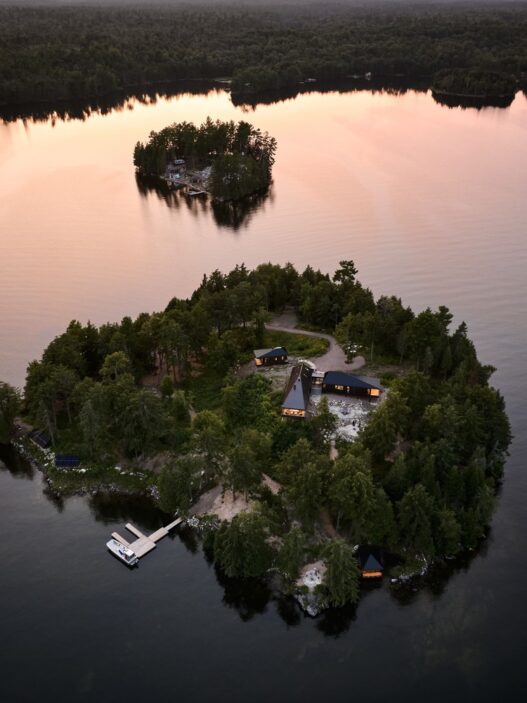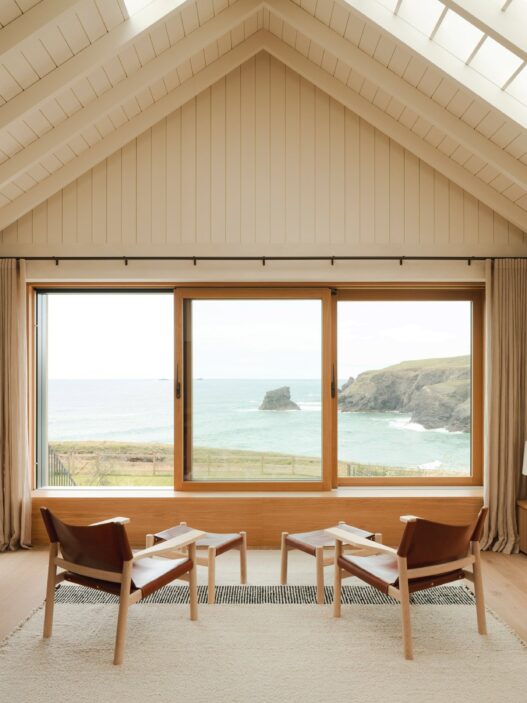If you like your architecture to have a somewhat medieval vibe, you might just find that Casa da Volta from Promontorio in collaboration with architect João Cravo, is right up your street. With a distinctive, walled fortress style design, this Portuguese holiday home certainly isn’t your average piece of design and for anyone with a love of understated, minimalistic architecture, this one will be tough to beat. The whitewashed stone wall that surrounds this holiday home in southern Portugal take their design inspiration from the region’s historic walled fortifications known as alcáçova, in order to deliver a feeling of refuge and shelter.
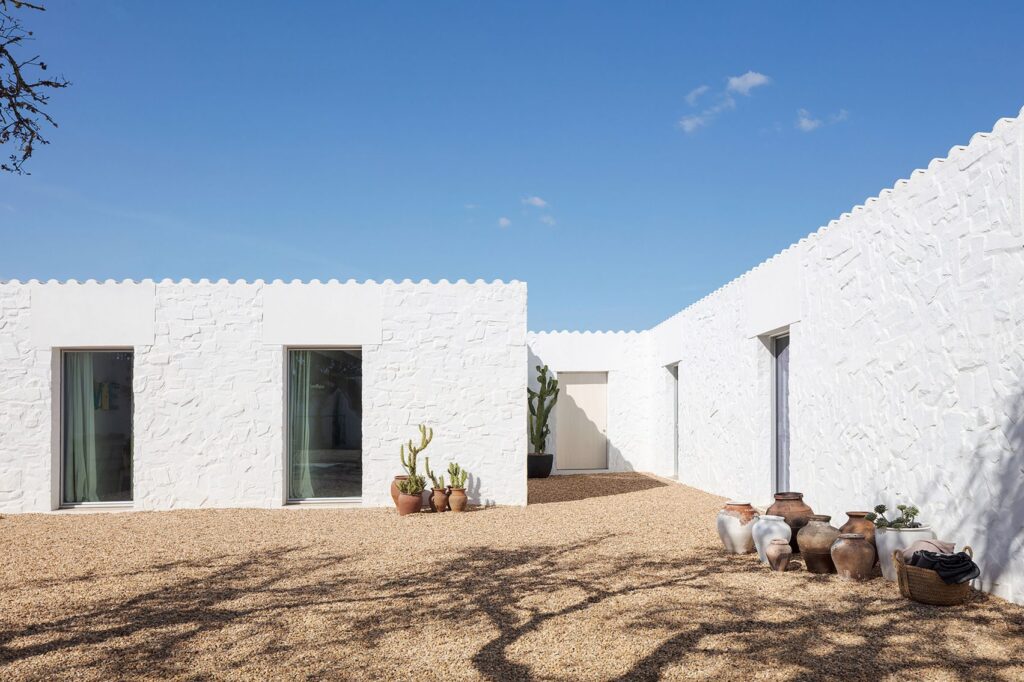
Brilliantly conceived with interior design aesthetics that we’re huge fans of here at The Coolector, it’s hard not to be bewitched by Casa da Volta in Portugal. This breathtaking holiday home is dug into a slope on an isolated and remote plot in the hills surrounding the town of Grândola and amid this seemingly endless landscape, the international studio has turned the home inwards, with an almost completely blank exterior that does an incredible job of hiding a large courtyard around which the home’s living spaces are positioned.
TRADITIONAL DESIGN AESTHETIC
The white washed walls of Casa da Volta really help to deliver a tradition style to its exterior and it’s only when you head within that there are plenty of contemporary features to help ensure this holiday home is fit for 21st century living. The property boasts two small entrances – a corner gateway for cars and a small door for people – which lead into the holiday home, where you’ll find a large planted gravel courtyard that is surrounded by three blocks arranged in a U-shape.
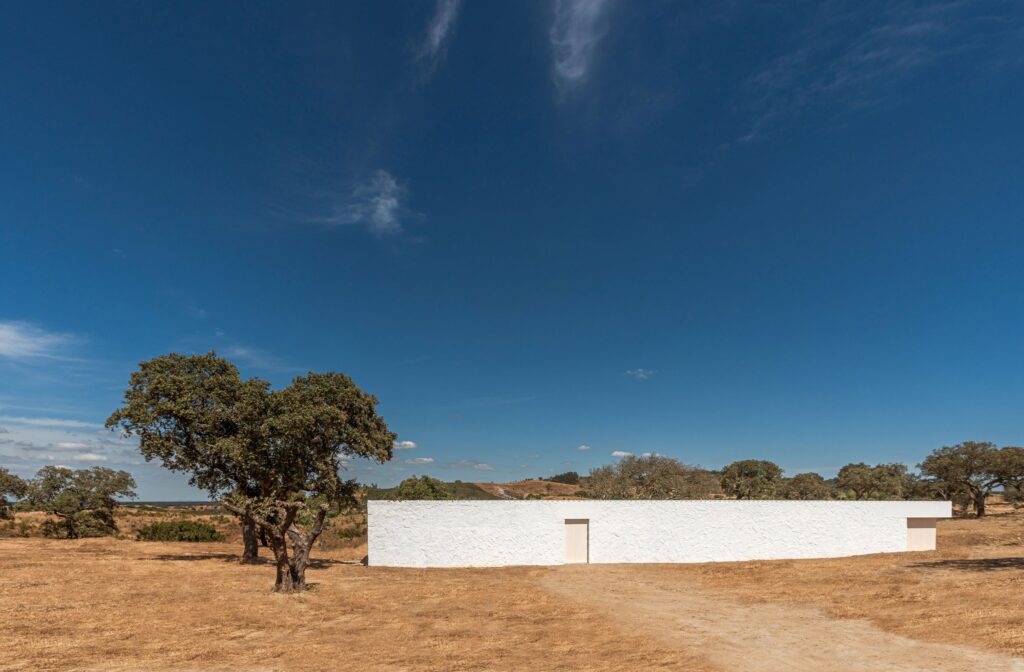
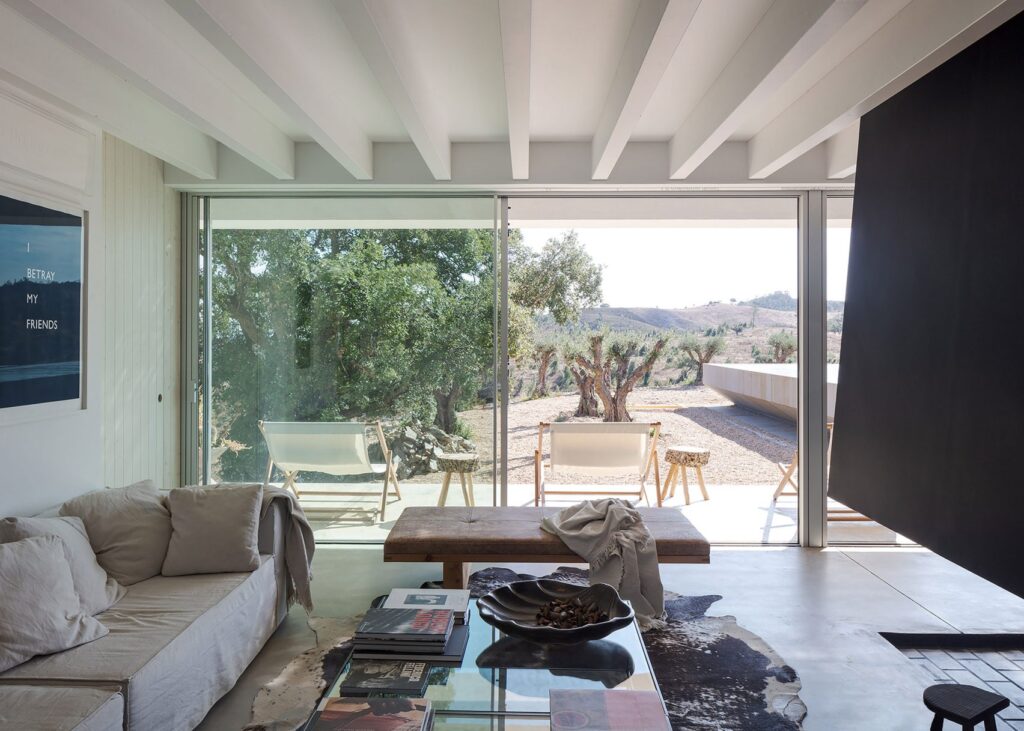
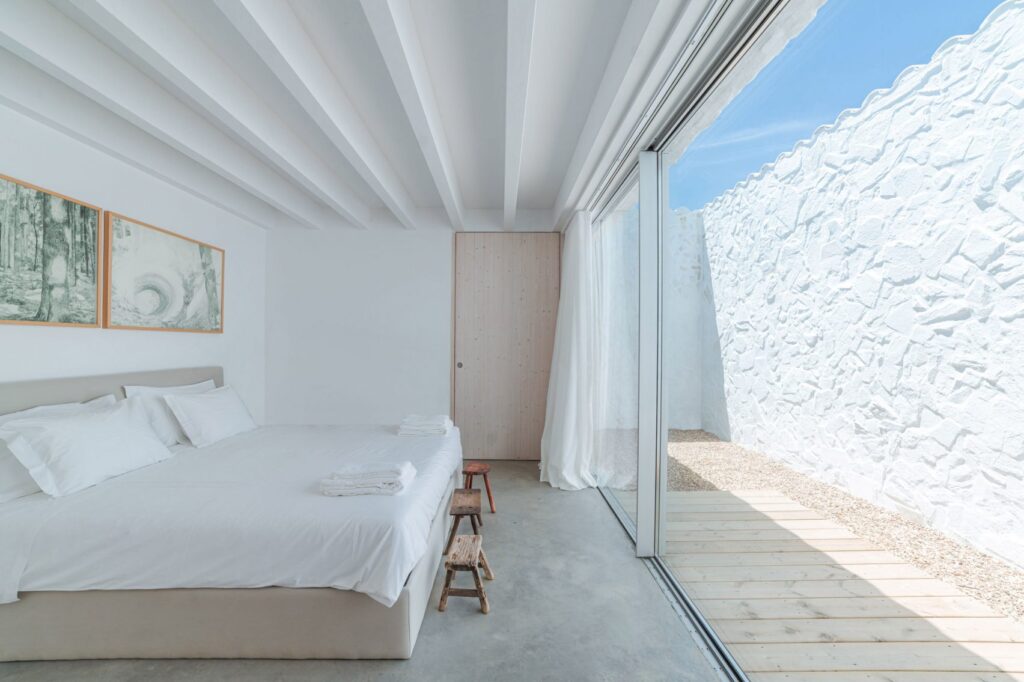
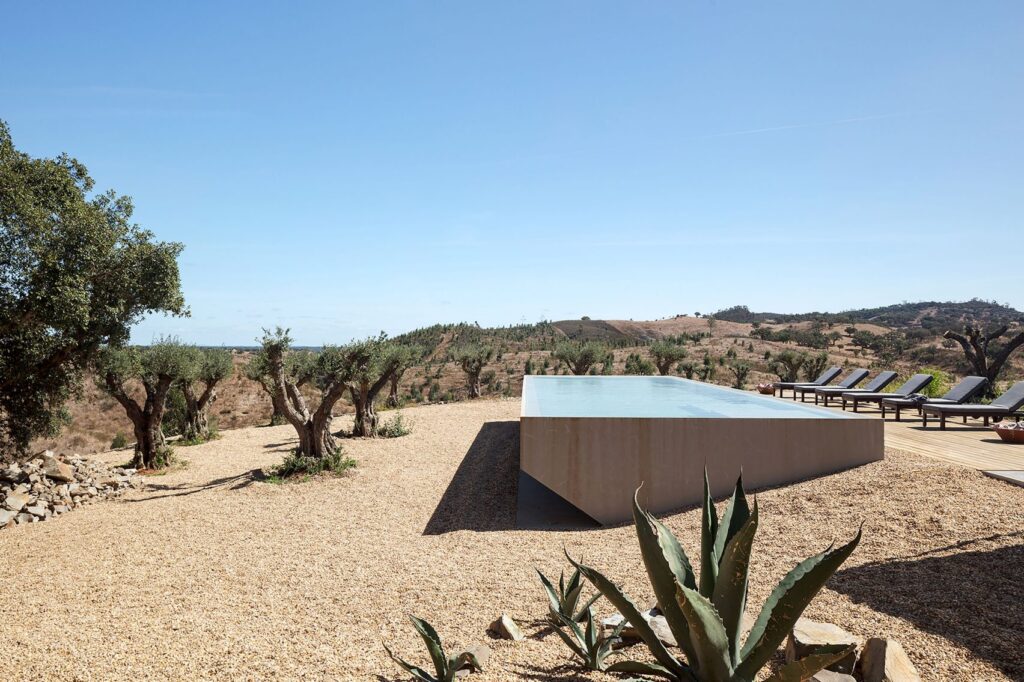
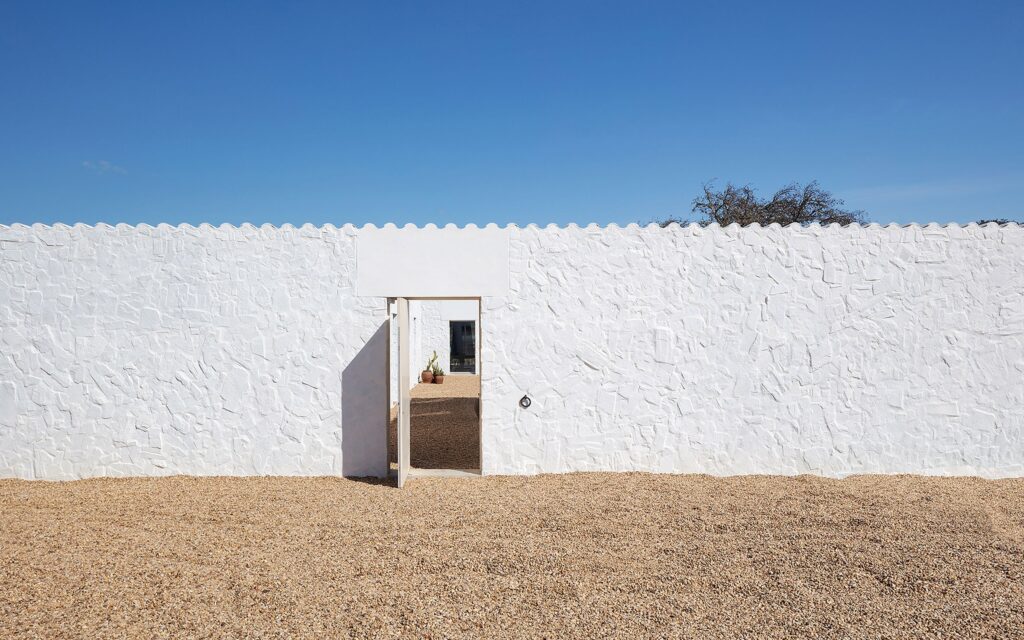
At the back of the courtyard for Casa da Volta from Promontorio is where you’ll find the bedroom block, a row of six simple en-suite bedrooms that are positioned off an elongated corridor. These bedrooms both look onto and have direct access to the property’s central courtyard through large glass doors. A block containing living, dining, kitchen and library spaces also runs along the eastern side of the courtyard, and this opens out onto a vast terrace which overlooks the the lovely landscape that leads down to a swimming pool.
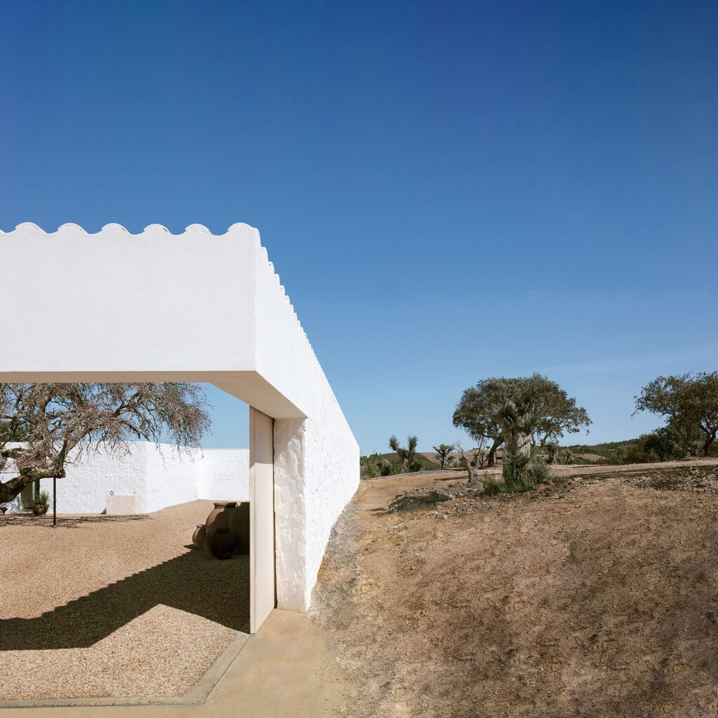
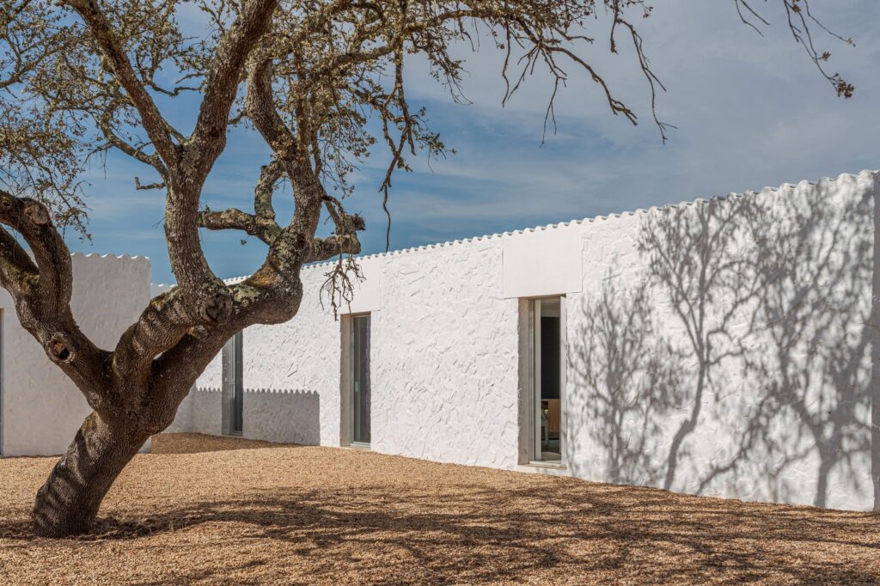
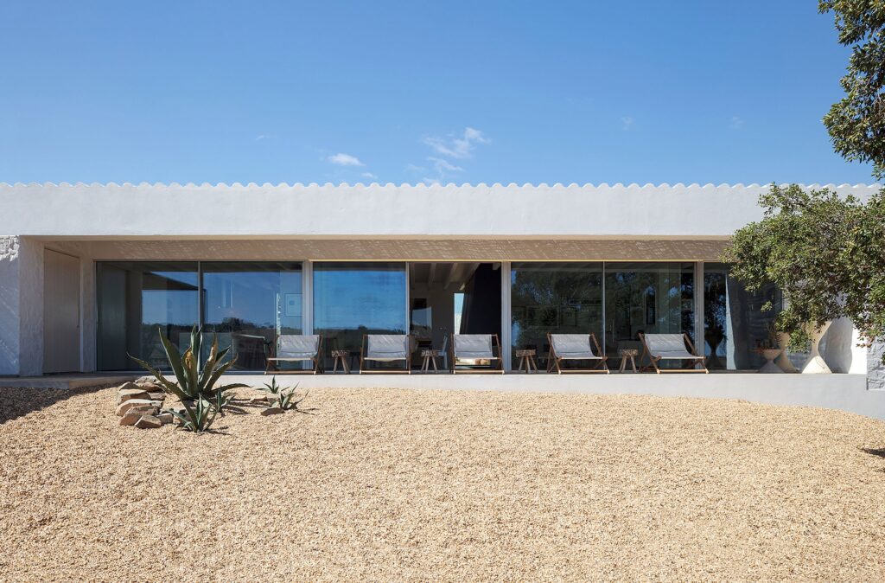
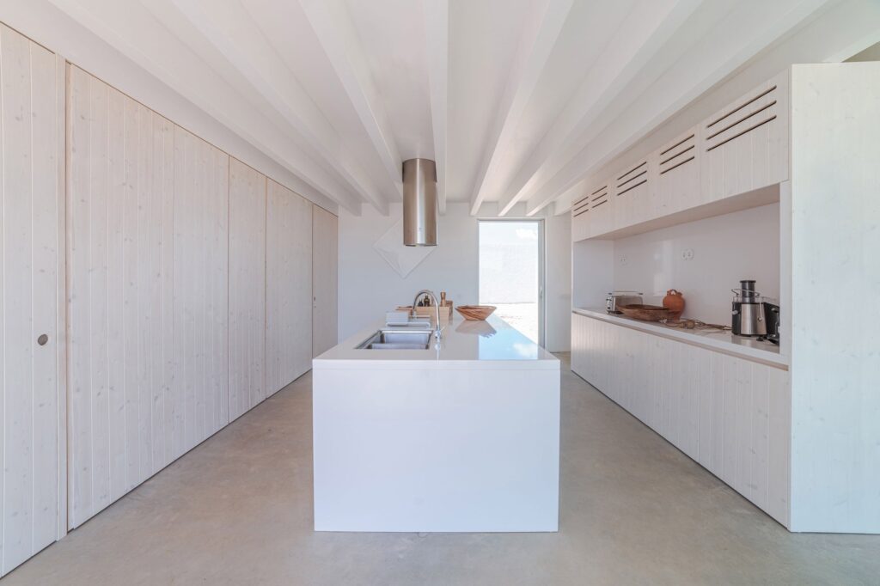
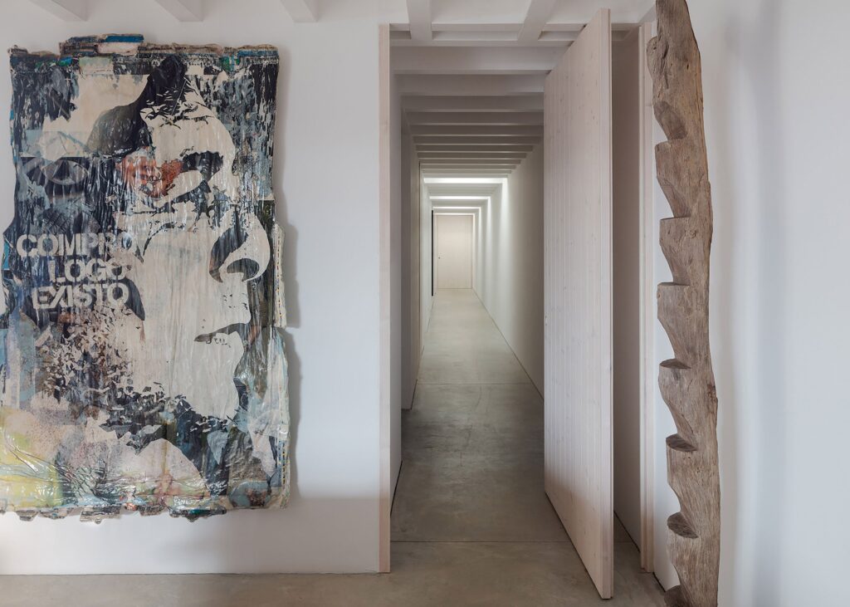
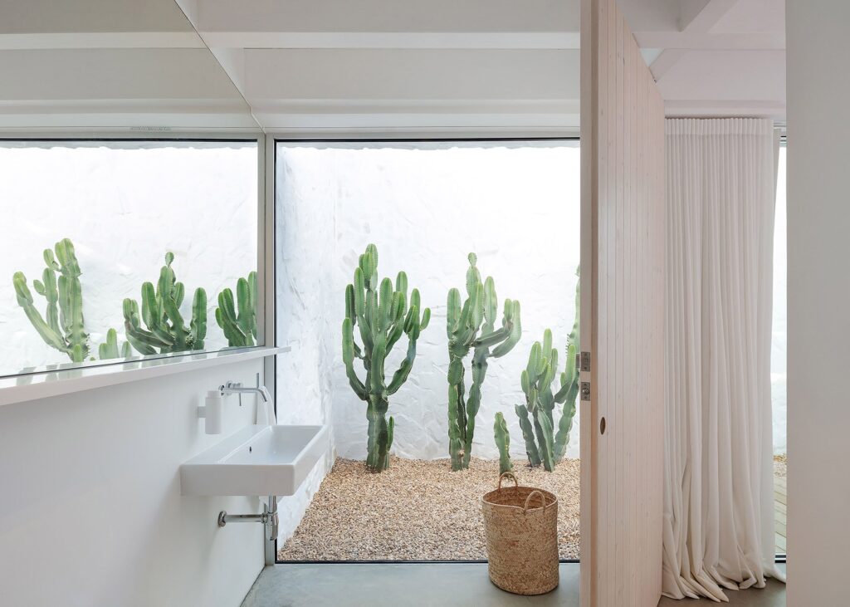
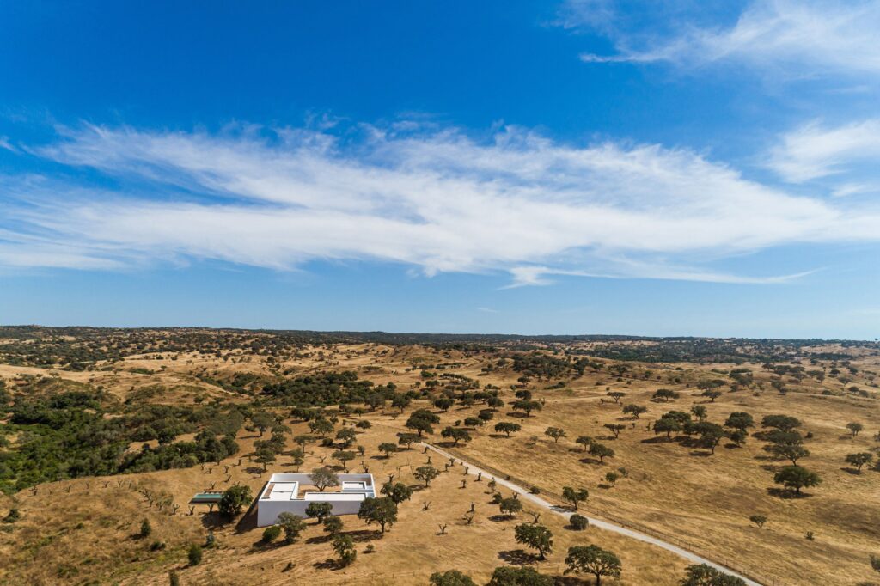
The third block at the western side of the Casa da Volta’s courtyard has a garage space and staff bedroom, and it is aligned with a route that leads through the corner gateway for car access. Appearing as an extension of the boundary wall, the blocks of the home have been given the same whitewashed stone finish, with chalk-painted concrete lintels above windows and openings for a pleasing, relaxing and restful aesthetic that we’re big fans of here at The Coolector. Inside Casa da Volta, brushed concrete floors and white rendered walls create understated, minimalist spaces, along with exposed wooden beams that are also painted white. The living area is designed as an “enfilade” of rooms, with pocket doors letting the living room, dining room and library to flow as one, centred around an eye-catching fireplace. Portuguese architecture perfection.
Images by Luis Viegas.
- Tactical Brilliance: The LÜM-TEC B66 Day Date Watch - December 12, 2025
- Restoring Order to the Chaos: The Oakywood Desk Shelf Pro - December 12, 2025
- Step Into The Line of Duty With The Robust Lems Tactical Pro Mid Boot - December 12, 2025












