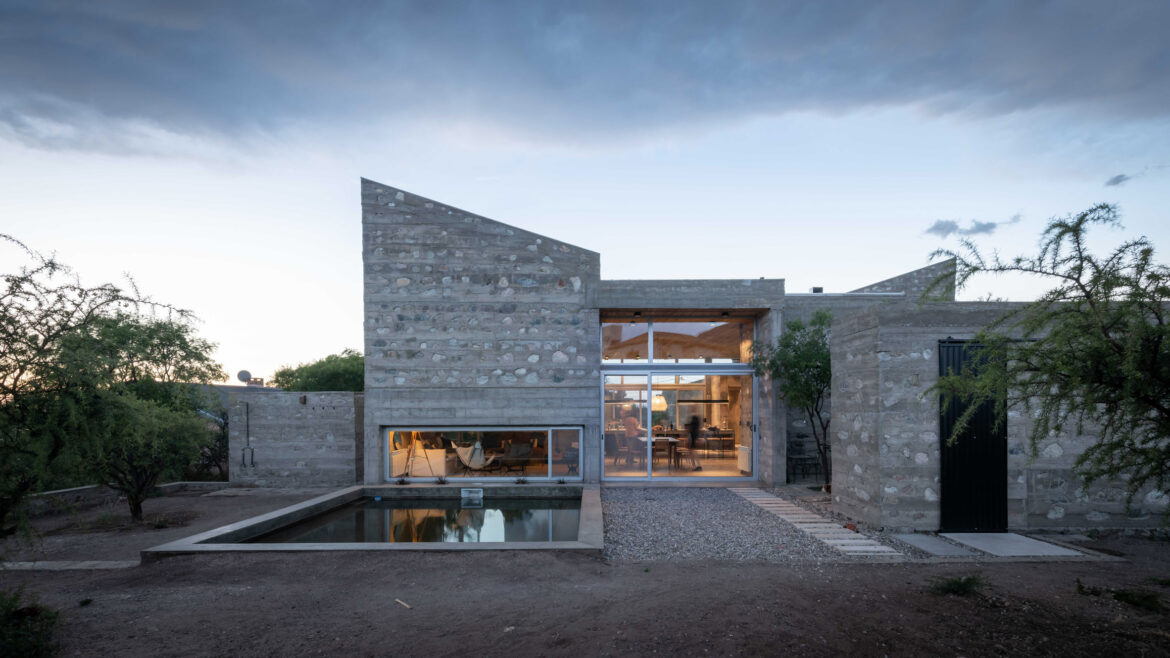Monolithic style architecture is something that never fails to turn our head here at The Coolector and seldom is it pulled off with my panache than with Casa DP from Nanzer + Vitas Architects. This stunning piece of modern design is located in the mountains of Córdoba province on a medieval village, and it clusters together a number of distinct stone volumes with varying heights and roof profiles.
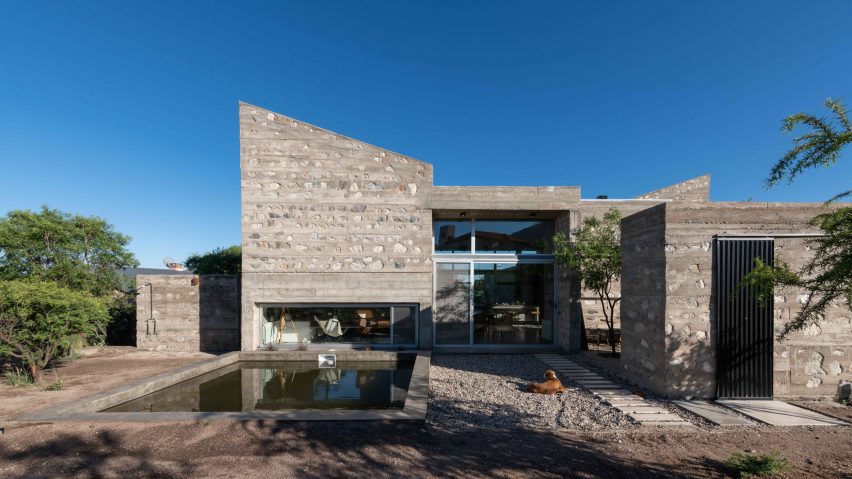
With traditional building materials but a highly contemporary aesthetic within, Casa DP from Nanzer + Vitas is the best of both worlds in our opinion and being positioned in a mountainous area roughly 100 kilometres north-east of Córdoba city, it is afforded some mighty spectacular views of the surrounding countryside. This amazing, 290-square-metre house was originally conceived by the architects as a concrete and stone promontory emerging from the hill and it will stop you in your tracks if you’re to see it in person.
MOUNTAINOUS DESIGN
The architects behind Casa DP wanted the property to sit effortlessly on its site without impacting too heavily upon as it is surrounded by greenery and enjoys impeccable views of the mountainous terrain. Their analogy for the design aesthetic of the house is a ruined medieval village, with volumes of varying sizes and heights which have been clustered together and partially hidden among the trees on the plot of land.
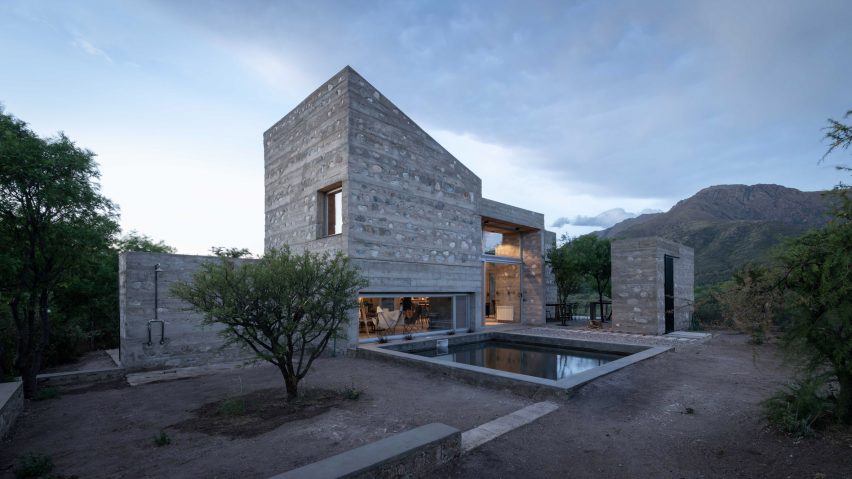
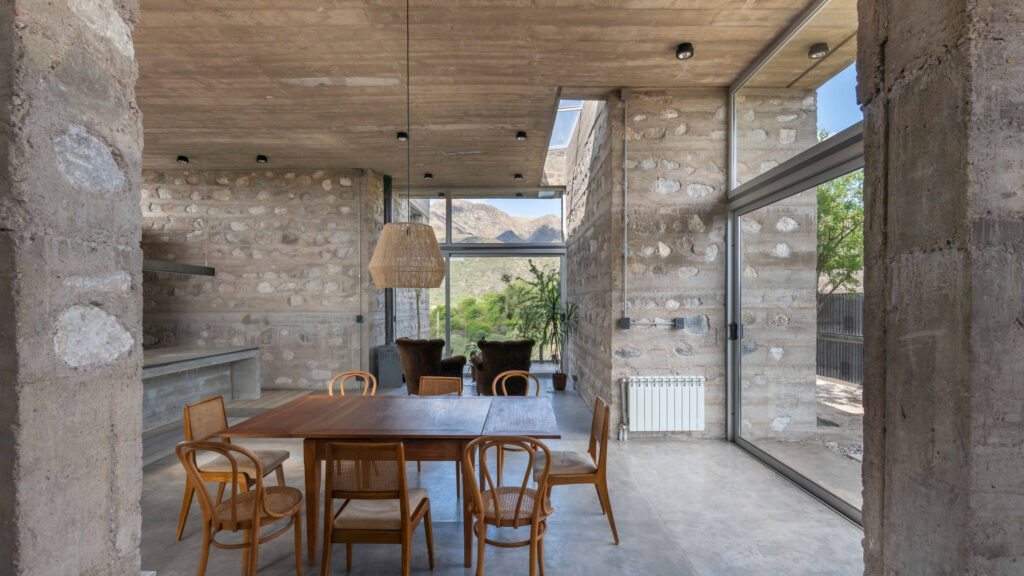
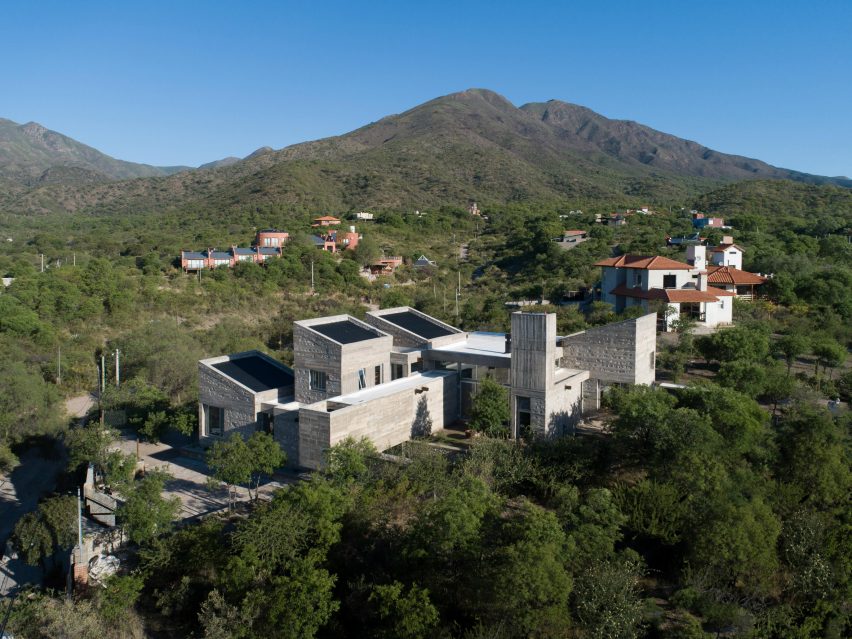
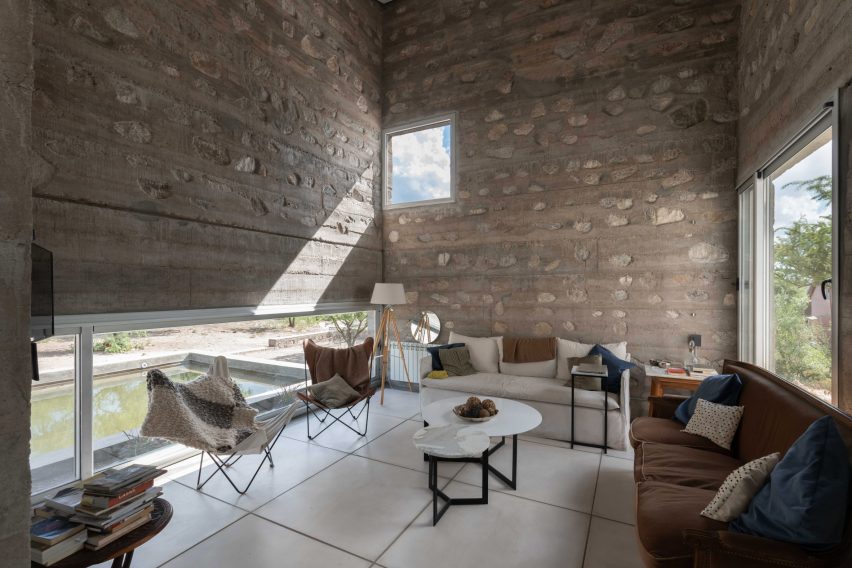
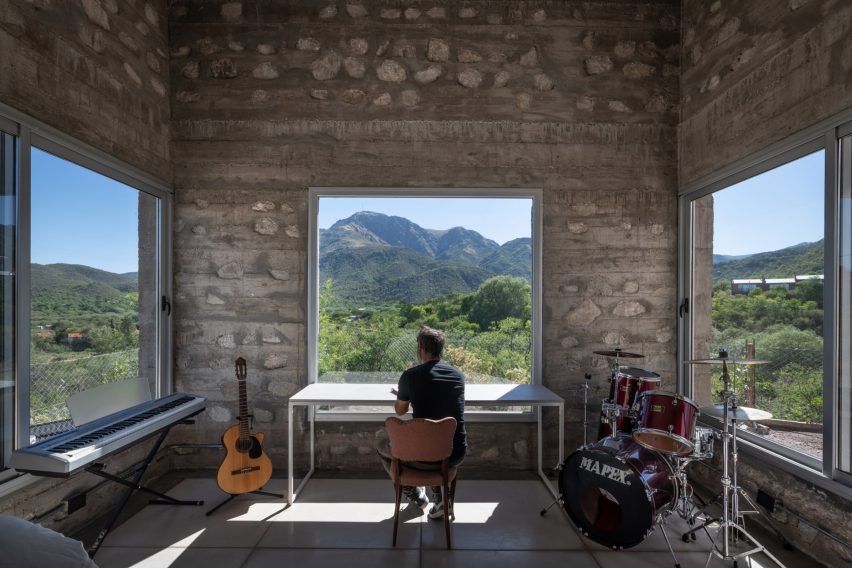
Five square modules, each measuring five metres in length, form the main volumes of the Casa DP from Nanzer + Vitas Architects and this provides ample living space for the residents to relax, unwind and take in all the mesmerising views that surround them. Some of the interstitial spaces between the different volumes are enclosed, while others are used as patios and outdoor spaces. Continuing in the comparison to a medieval village, the team at Nanzer + Vitas liken the outdoors spaces to streets and plazas running through the home.
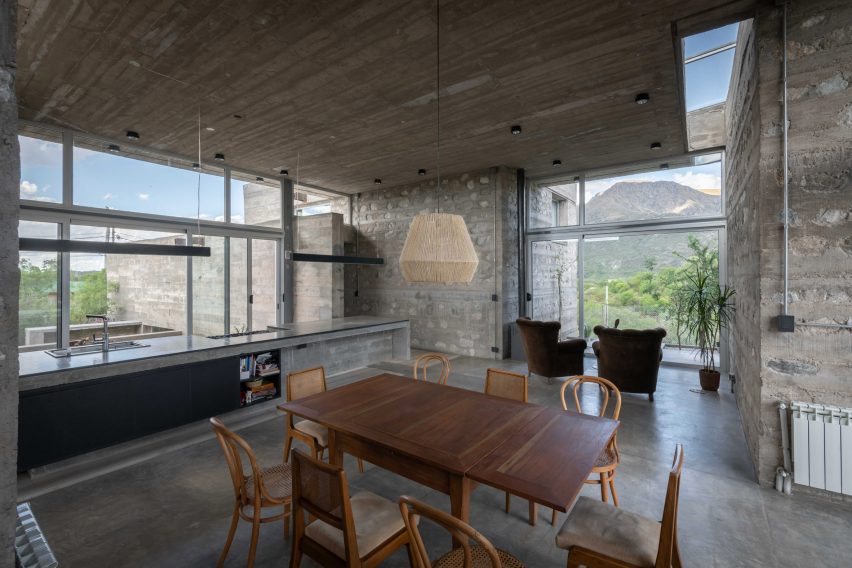
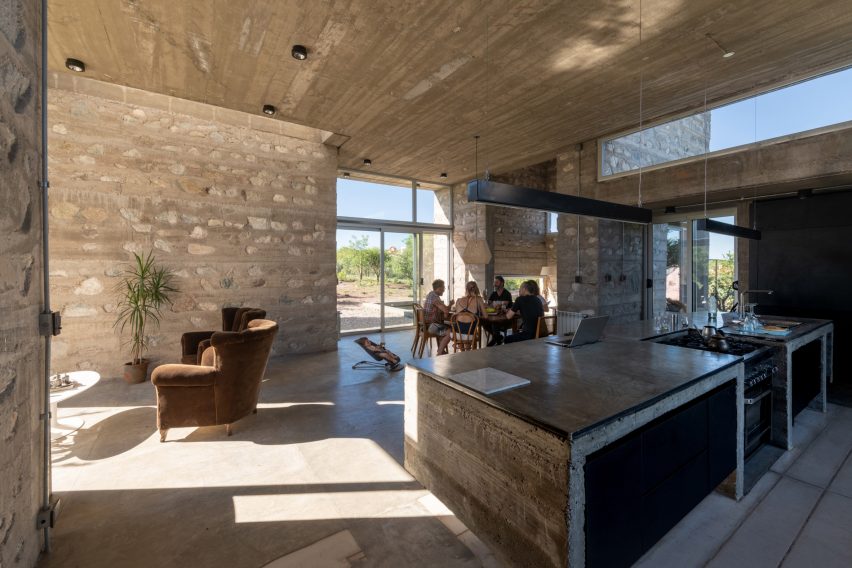
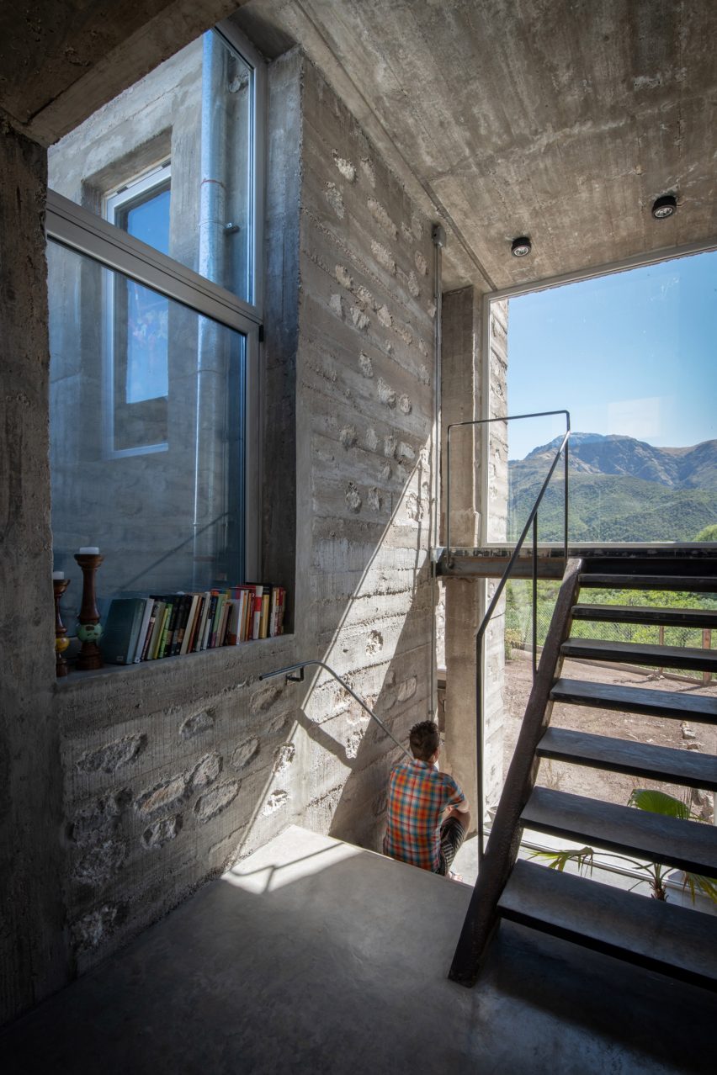
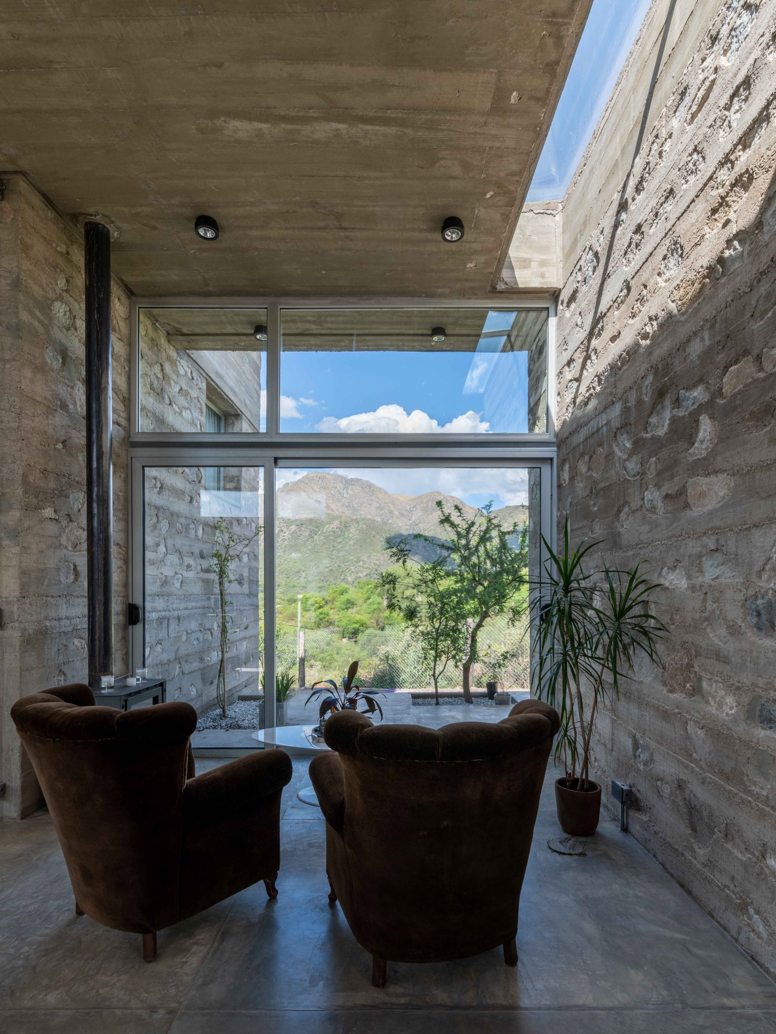
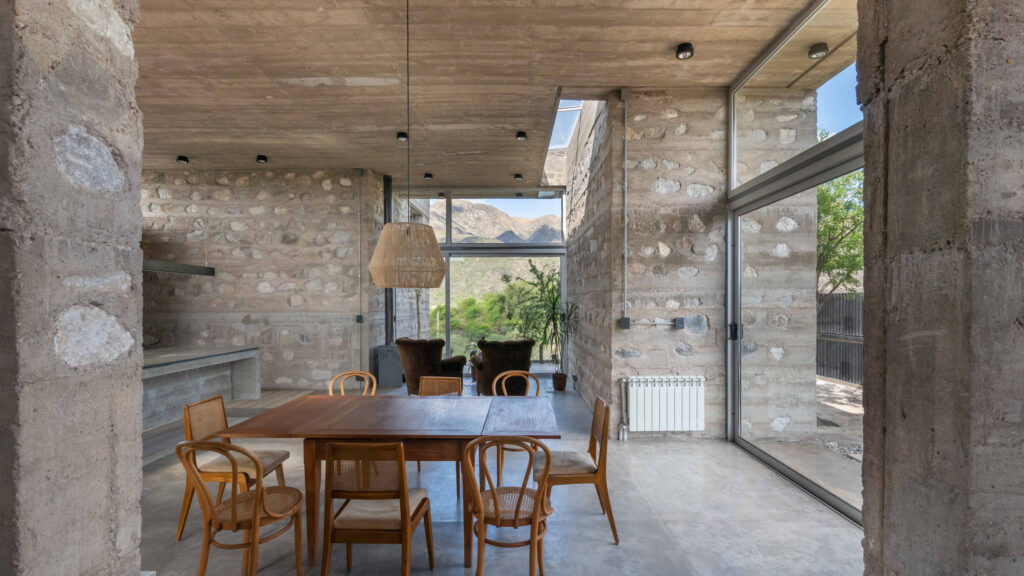
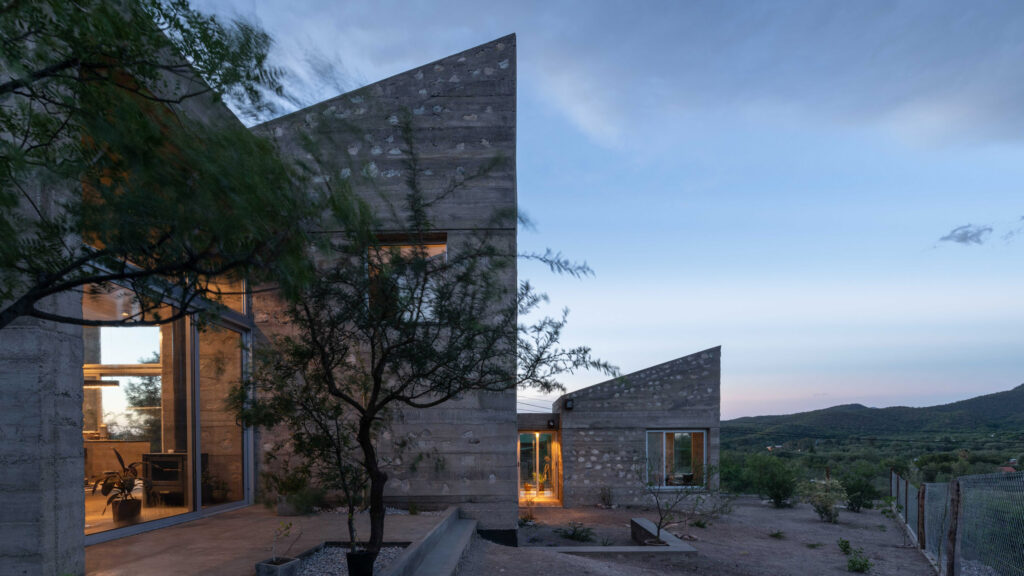
As a result of the plot’s slope, the Casa DP is approached from the lower level, where a vast concrete cantilever showcases the entrance to the home. On this floor, there is a music rehearsal room and a children’s bedroom. A short flight of steps leads up to the kitchen, living spaces and dining room, which forms the heart of the home and is positioned between the stone volumes that hold the private spaces together. A majestic piece of modern architecture if ever there was one.
Images: Gonzalo Viramonte.
- One Pack to Rule Them All: The YOMP YCO-2 30L Backpack - April 29, 2025
- Custom Comfort for Camp: The Rumpl Wrap Sack 20° Sleeping Bag - April 29, 2025
- 5 of the best American Tour Holidays from TUI - April 29, 2025

