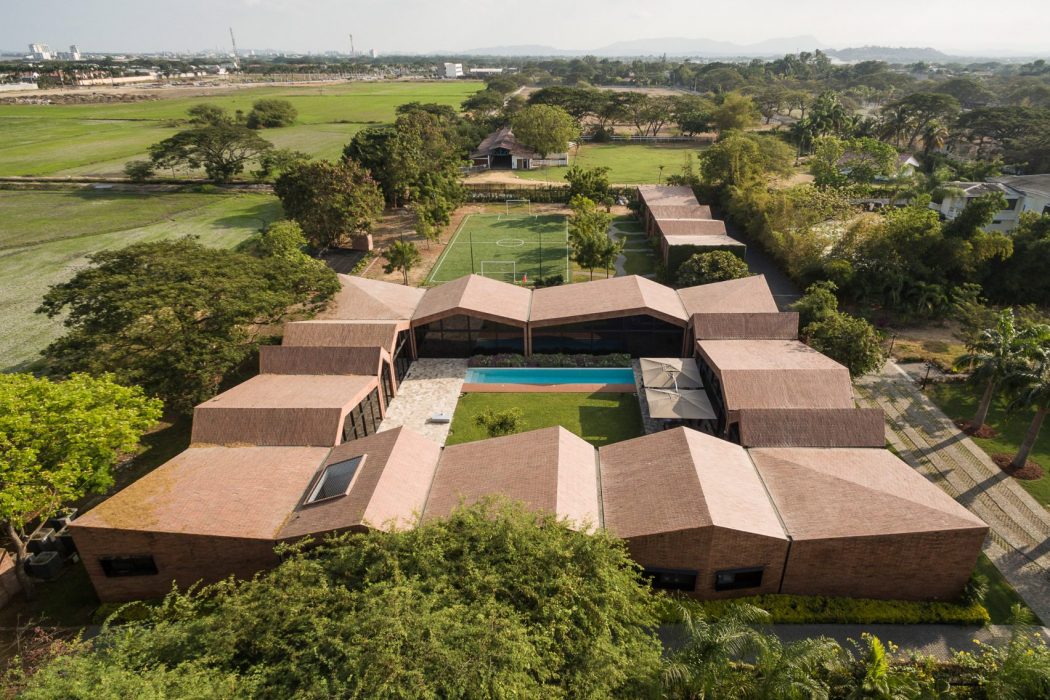We like to scour the planet in search of amazing pieces of architecture here at Coolector HQ and we don’t think we’ve represented Ecuador in the past but that’s changed with the superb looking Casa El Cortijo which can be found in the city of Guayaquil in the South American country and was designed by Chilean firm, Felipe Assadi Arquitectos. The stand out feature for us is definitely the inclusion of a football pitch in the back garden.
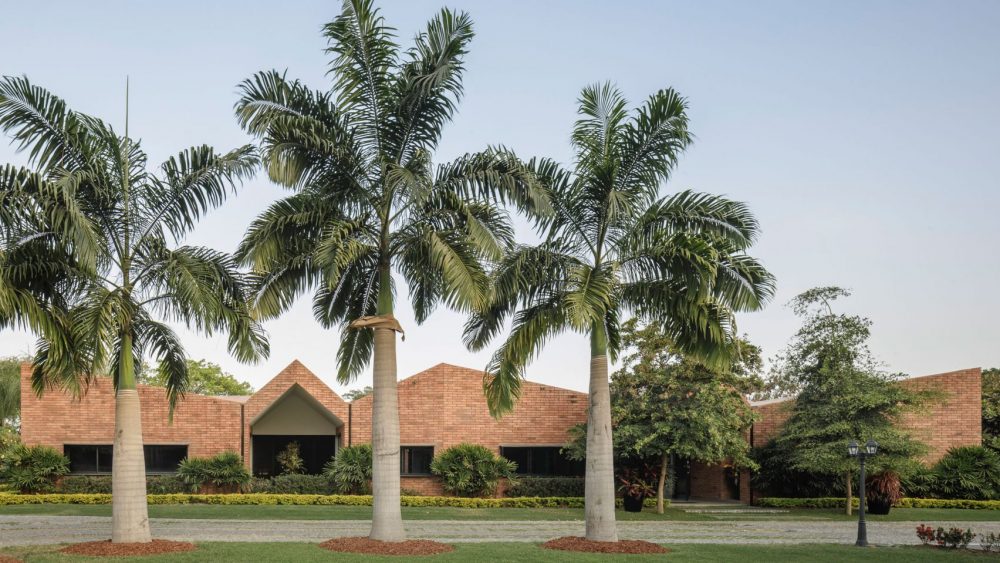
The Casa El Cortijo is a bold piece of design that immediately catches the eye and it is a series of gabled, brickwork volumes which have been carefully positioned around a grassy courtyard to deliver this fantastic piece of residential architecture. It’s location in Guayaquil, which is a port city which is perhaps best known for providing access to the Galapagos Islands, is perfectly suited to the materials used and the light, breezy interiors throughout.
Ecuadorian Excellence
This breathtaking piece of Ecuadorian architecture from Chilean architecture firm, Felipe Assadi Arquitectos, has some astounding design features and attention to detail that really sets it apart from the competition. It is a one-storey property and the architects constructed the property as a series of volumes that are almost entirely made from bricks – and this includes the stunning pitched rooftops that create numerous peaks.
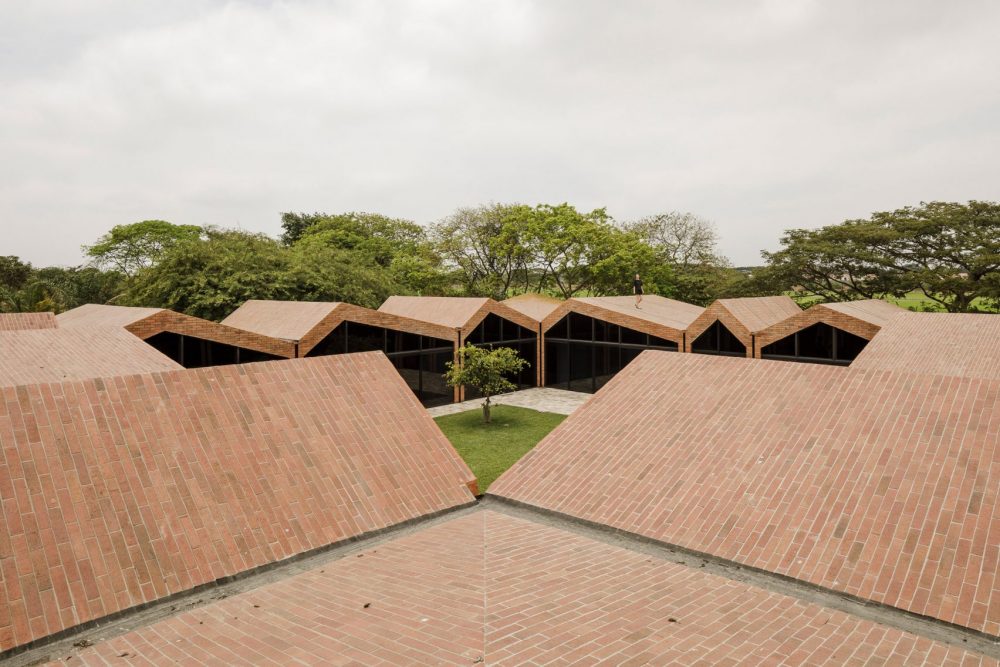
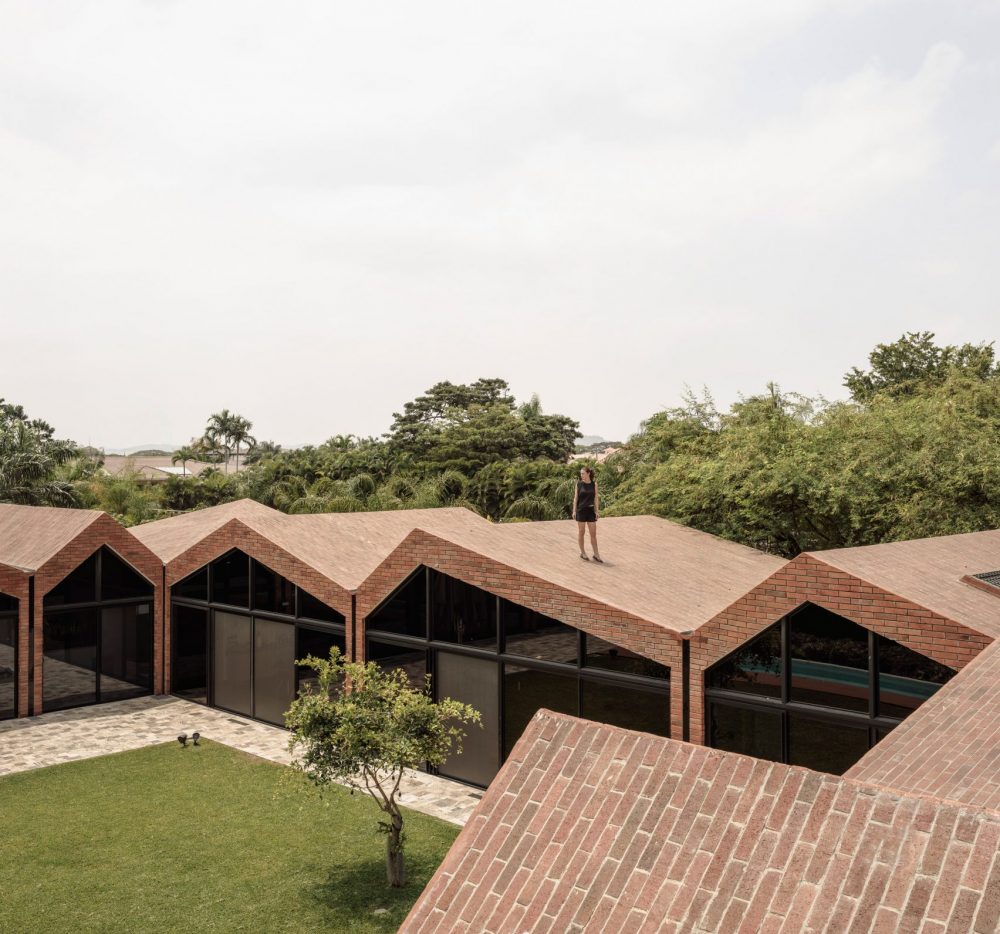
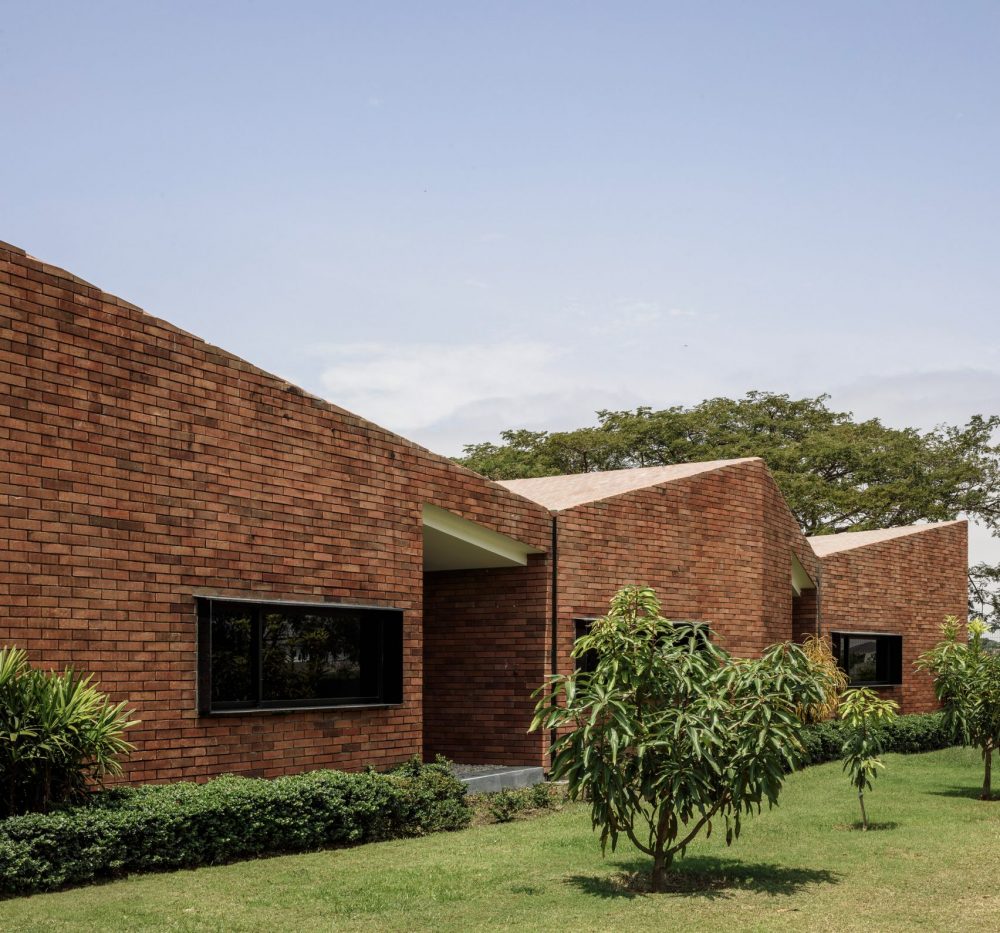
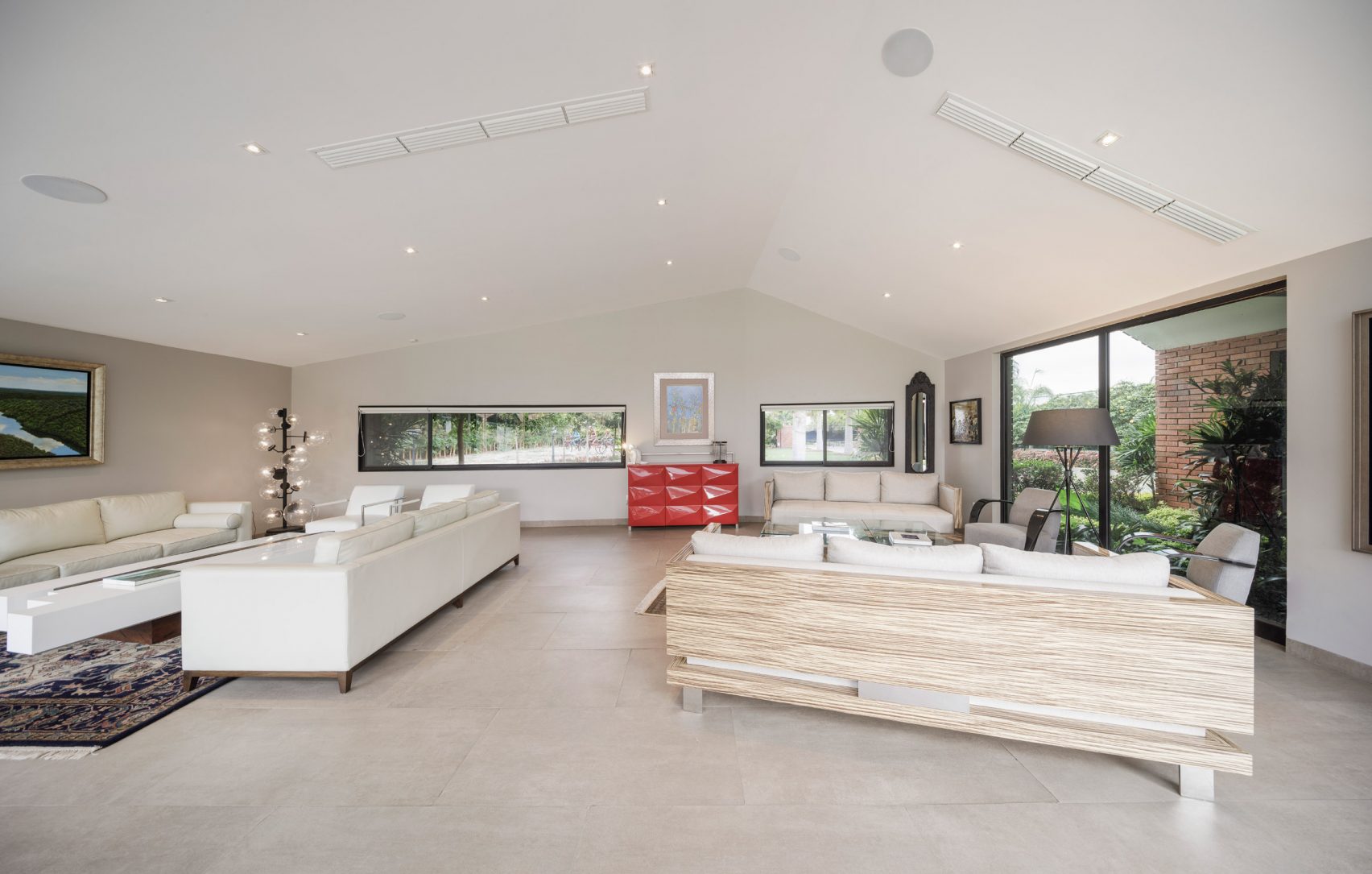
The segmented arrangement of Casa El Cortijo in Ecuador is used to divide up the functions of the property and provides a compelling visual impact as well. The split between the adjoining domestic spaces are made clear by separate rooftops and projections on the continuous facade and they can be read as independent units belonging to a single system which is a purposeful design feature which aims to reflect the layout in the centre of the city of Guayaquil.
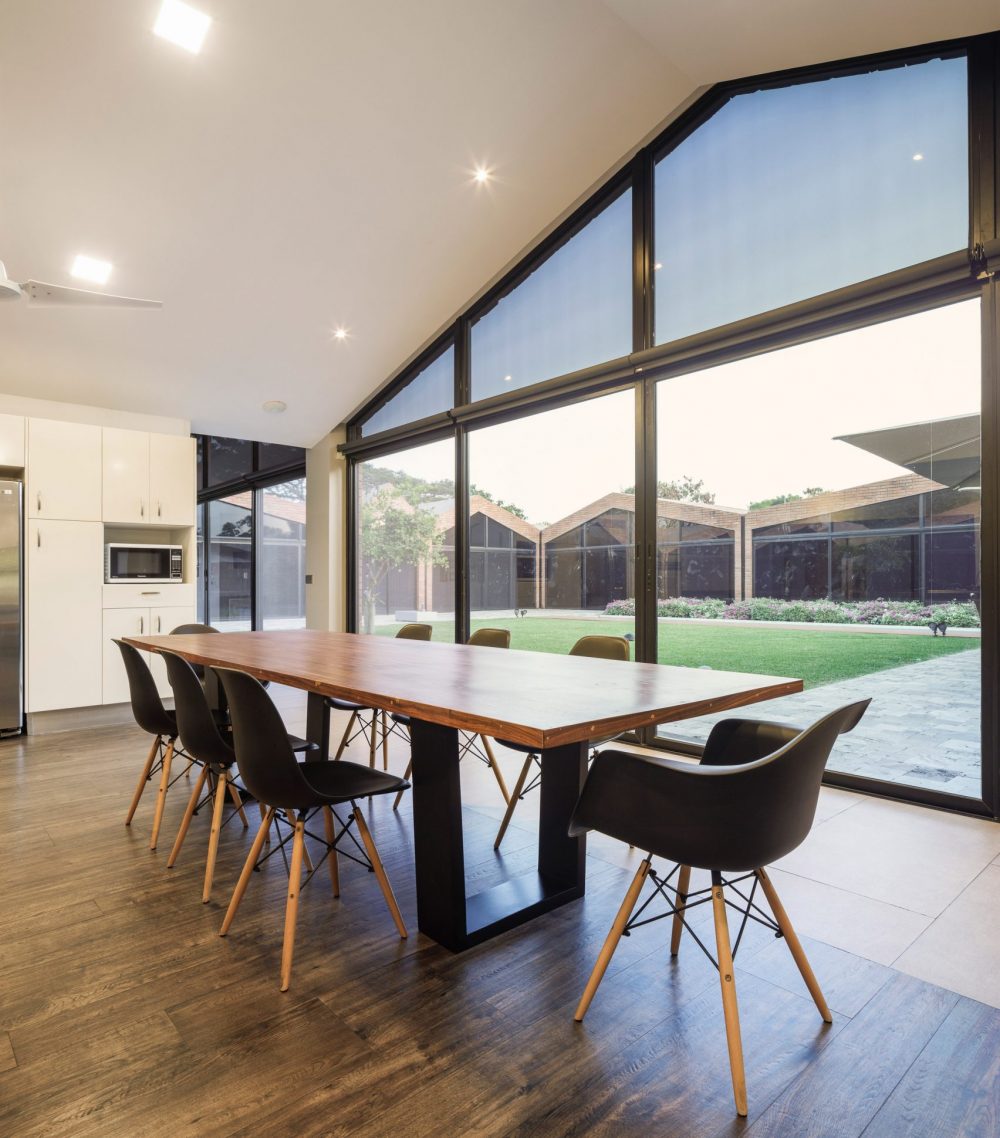
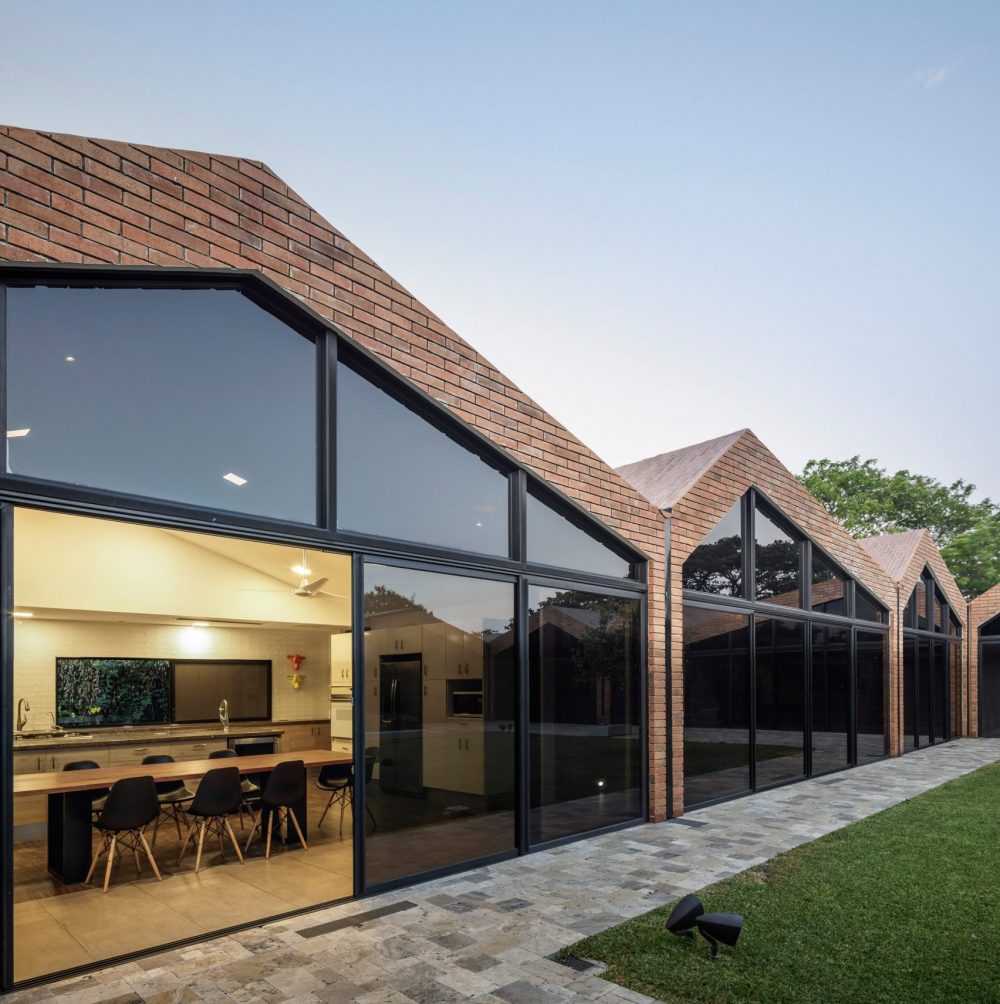
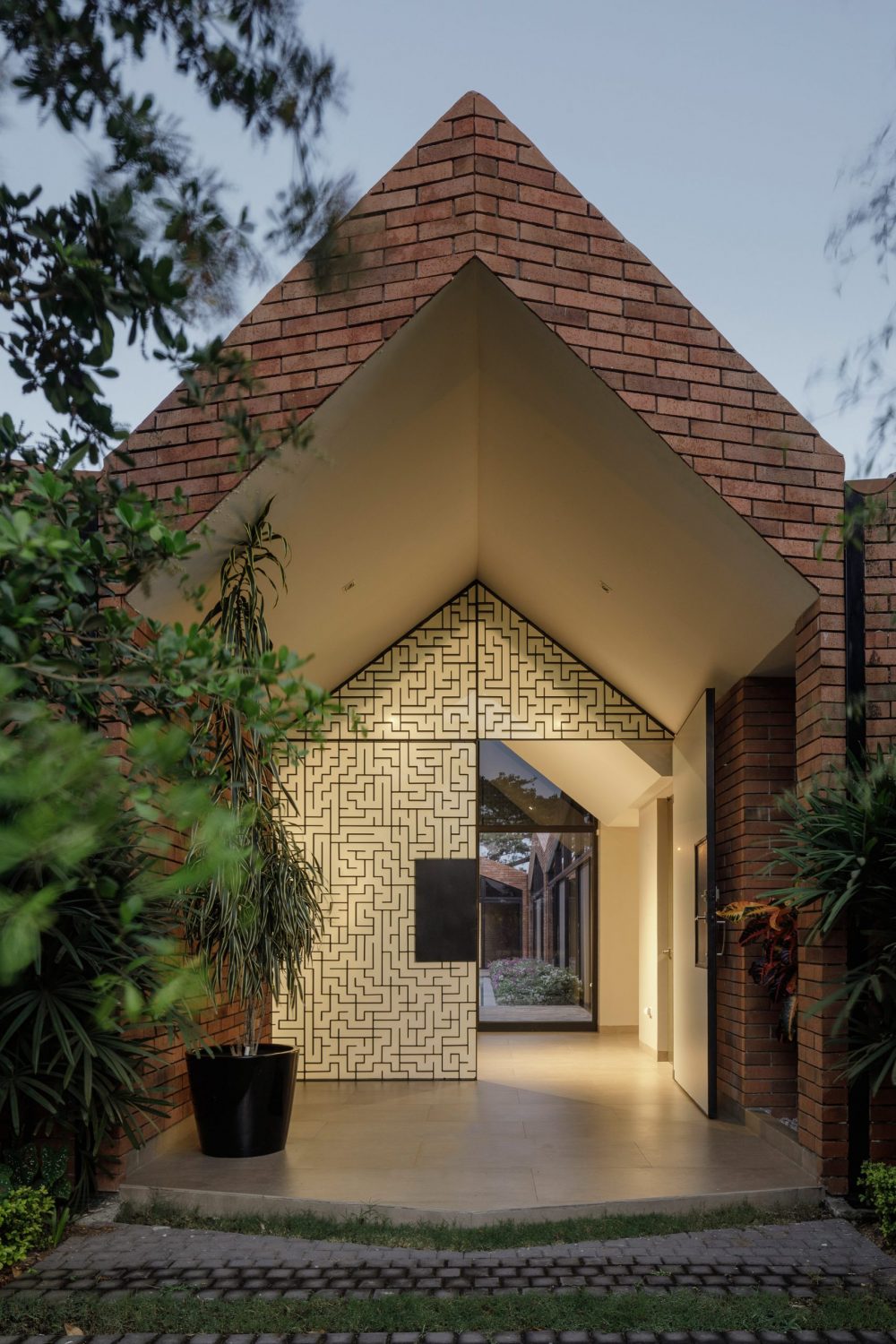
Each residential volume of the Casa El Cortijo is joined together in four different sections which create a square that surrounds a vast grassy courtyard, patio and swimming pool. Glass walls with gabled tops front each the volumes to offer views into this outdoor space and the patio joins together all of the spaces from an aesthetic point of view and makes sure that the house has a landscape of its own to enjoy.
Spacious Living
Casa El Cortijo has four bedrooms and which are accessed from a hall that runs along the length of the swimming pool outside. Each bedroom has an en-suite bathroom and access to a private, covered patio so there is a real sense of privacy to the property and it represents the ideal place to relax and unwind. There is also a cavernous living room, while the portion opposite of the bedrooms consists of a dining room, kitchen and storage area.
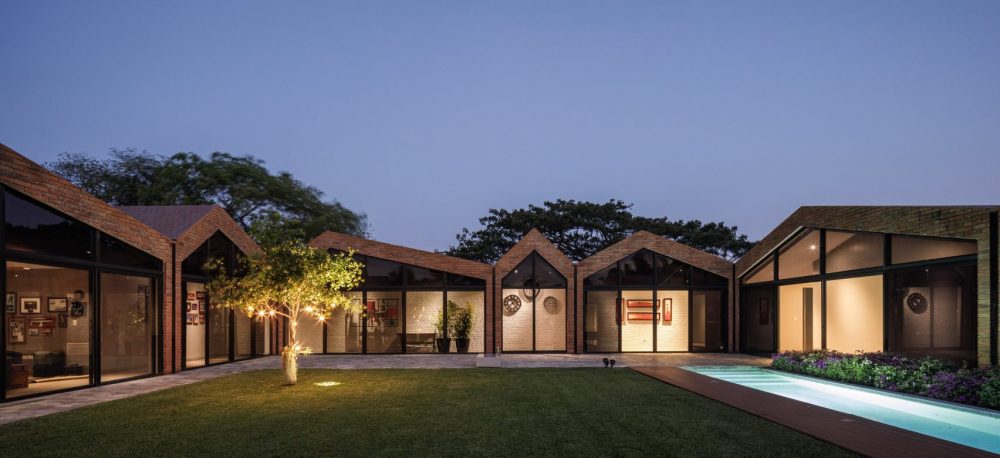
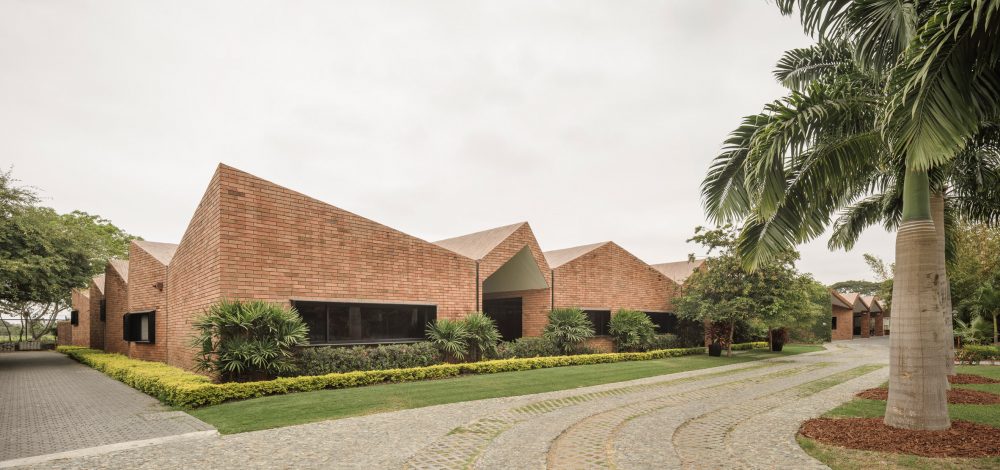
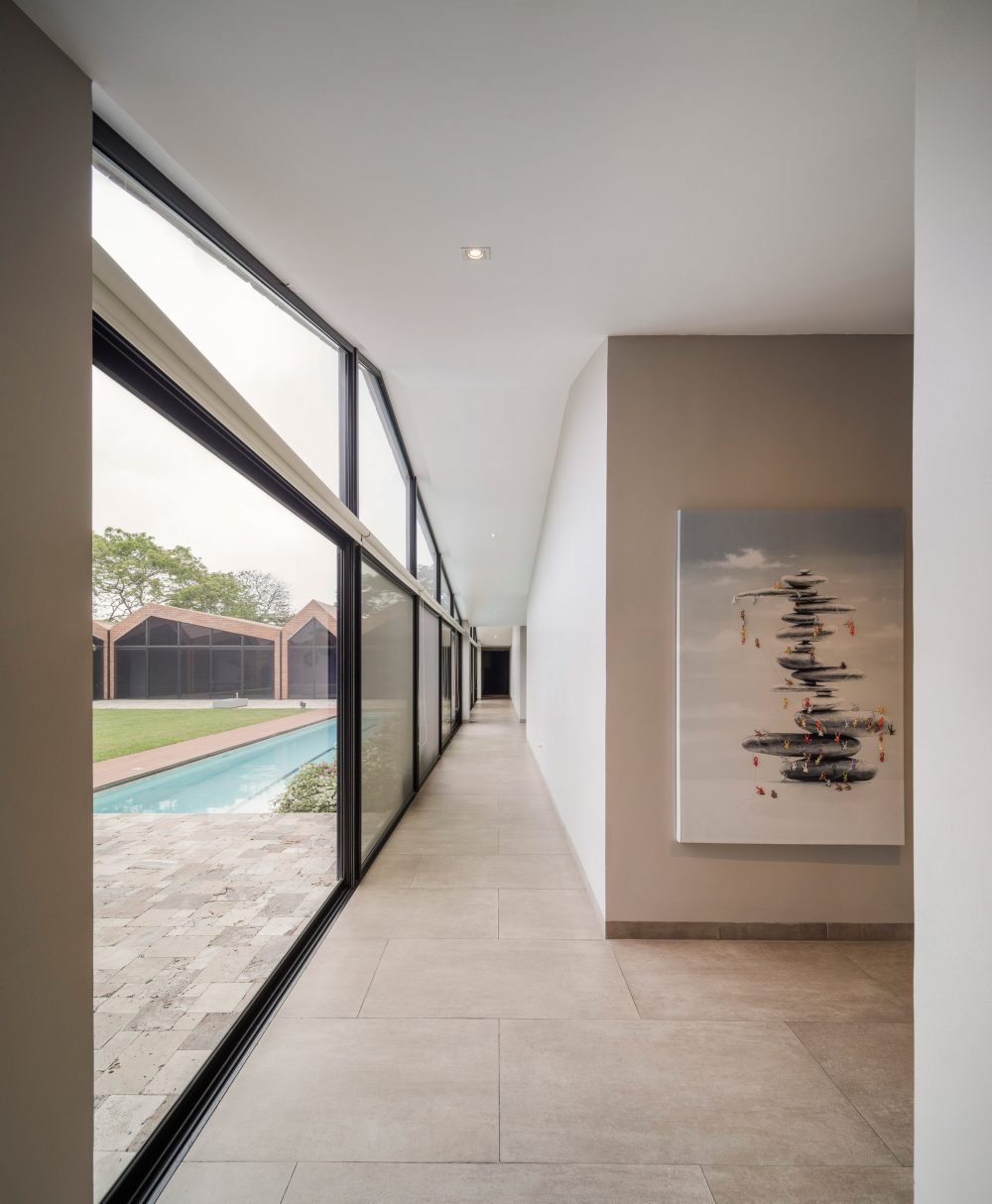
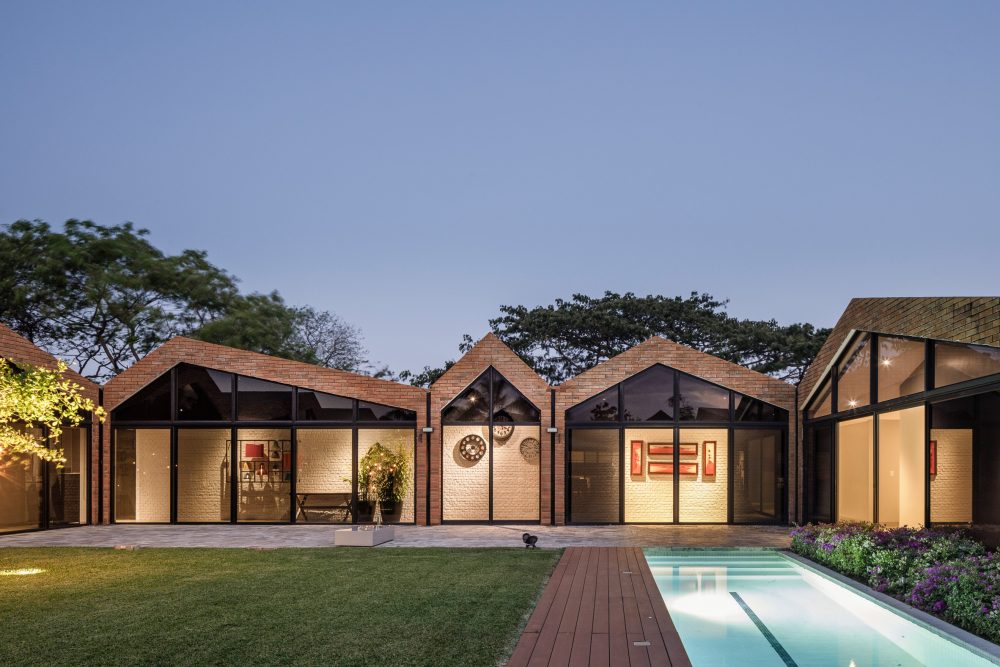
The fourth and final wing of Casa El Cortijo is where you’ll find a large master bedroom with a lounge, a walk-in closet, and a bathroom with a double sink. A brilliant piece of contemporary architecture that effortlessly fits in with its surroundings and offers a highly effective living space for the residents.

