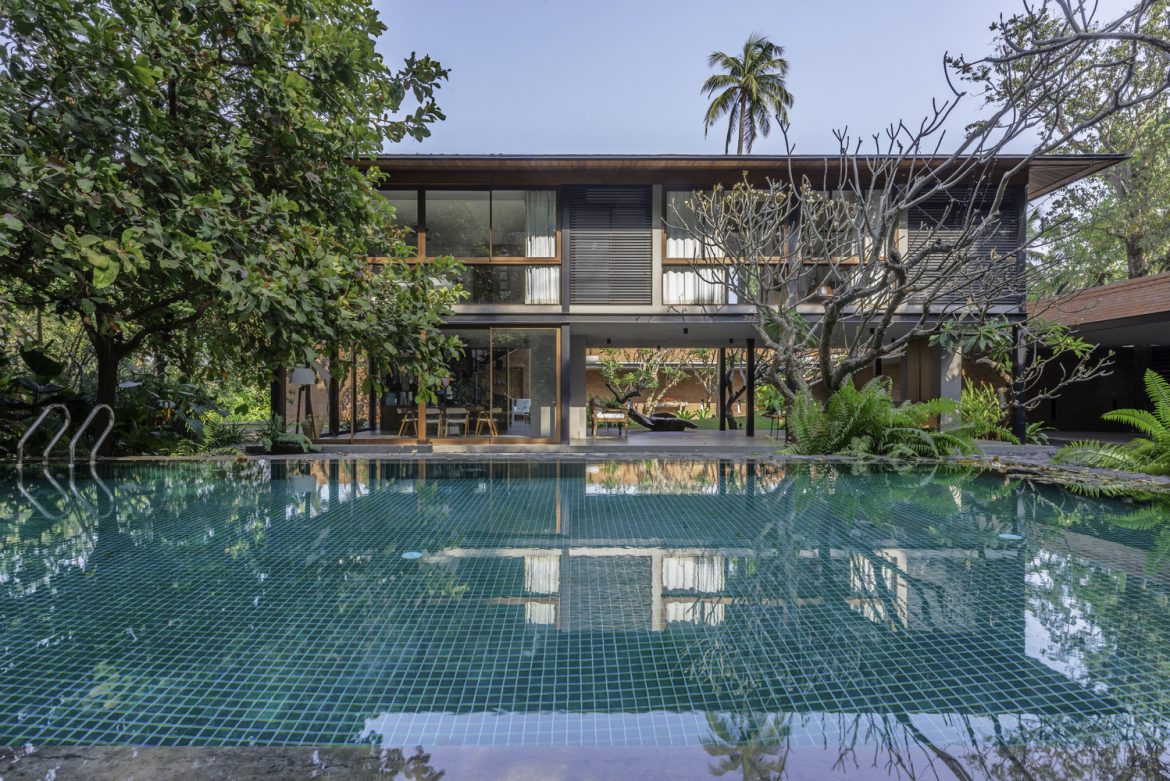Living in a home that has a real sense of the tropical, surrounding with greenery and filled with relaxing spaces is a real dream of ours here at The Coolector and that’s why we’ve fallen pretty hard for Casa Feliz in India. Designed by ADND Architects, this mesmeric piece of design is pretty vast and boasts some 929m² of living space – all of which has been carefully planned out and beautifully decorated to make this the ultimate in relaxing oasis’s for the lucky owner.
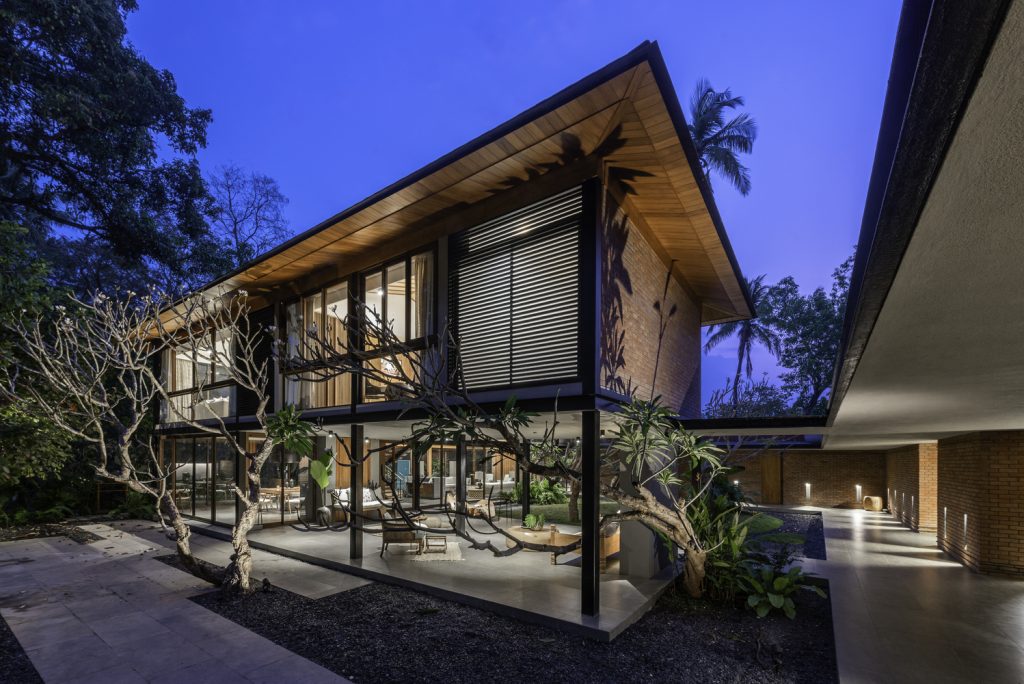
Brilliantly designed both inside and out, Casa Feliz from ADND Architects is located in the Sasawane region of India and this wonderfully modern aesthetic it boasts is very much to our style here at Coolector HQ. Upon arrival at Casa Feliz, you will be greeted by a meandering driveway that works its way around a dense cluster of existing trees and provides a real connection with nature and ultimately reveals the front facade of the house which will leave plenty of jaws on the floor with its bold, contemporary design aesthetic.
Impeccable Indian Architecture
The sheer scale of the 20 foot wide main steel entrance door set in a punctuated brick facade redefines scale and acts as a divider between the outside and the inside world for Casa Feliz. It is this physical threshold that disconnects you from the hustle and bustle of the world and at the same time delivers a real sense of peace and serenity within the residential property. Passing through this space one feels cleansed of their non-tangible baggage hence reinforcing the concept of a threshold.
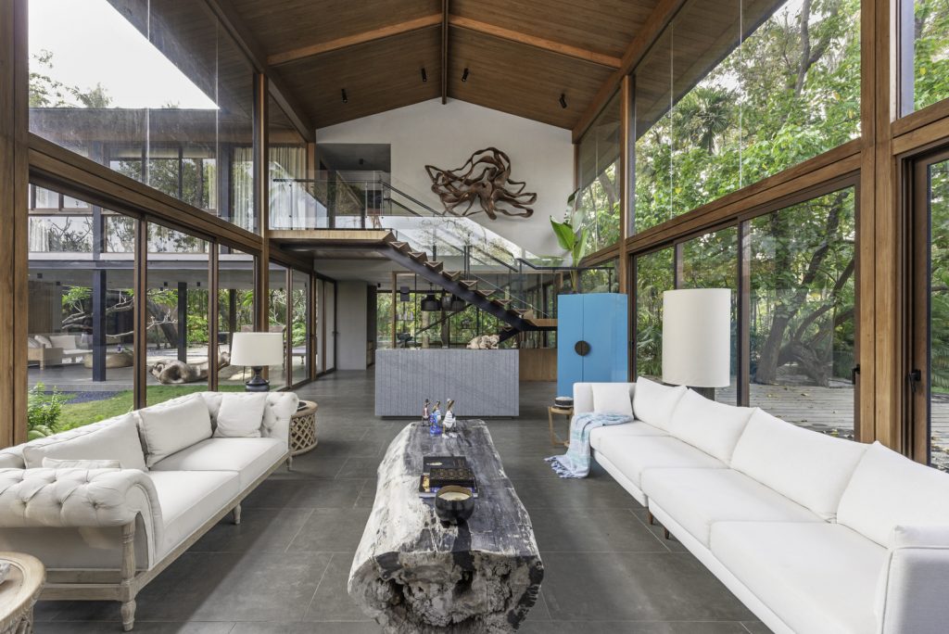
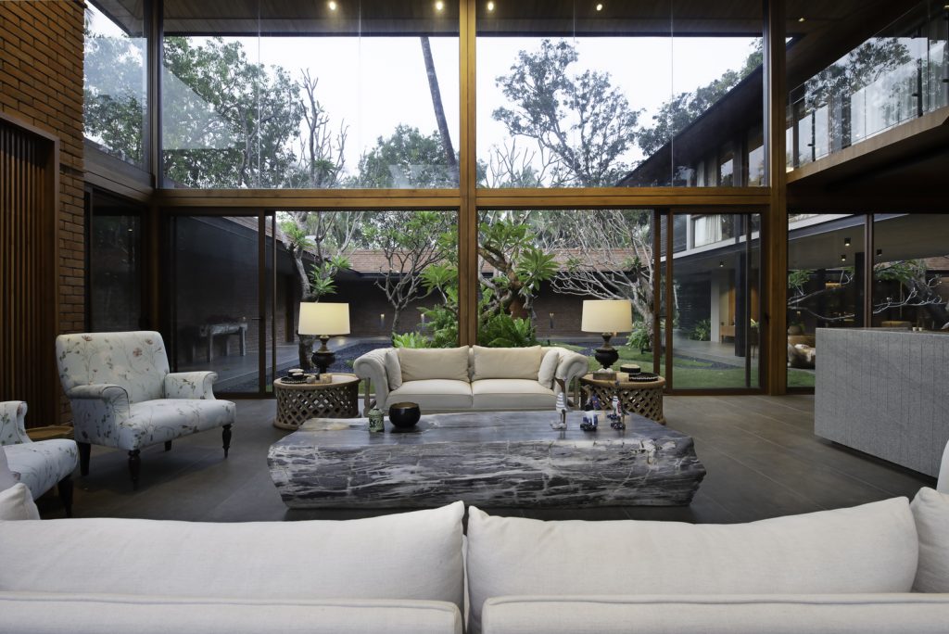
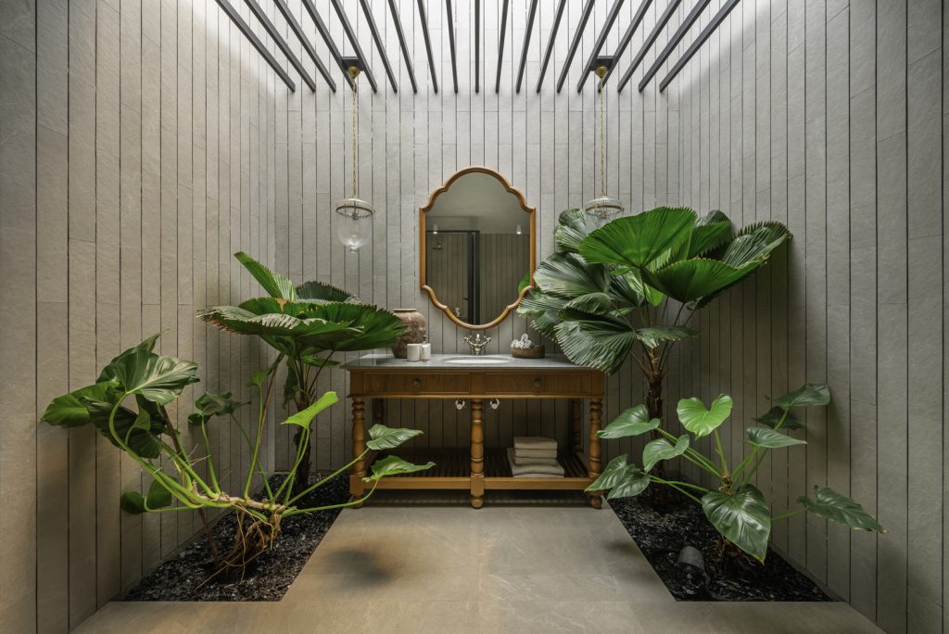
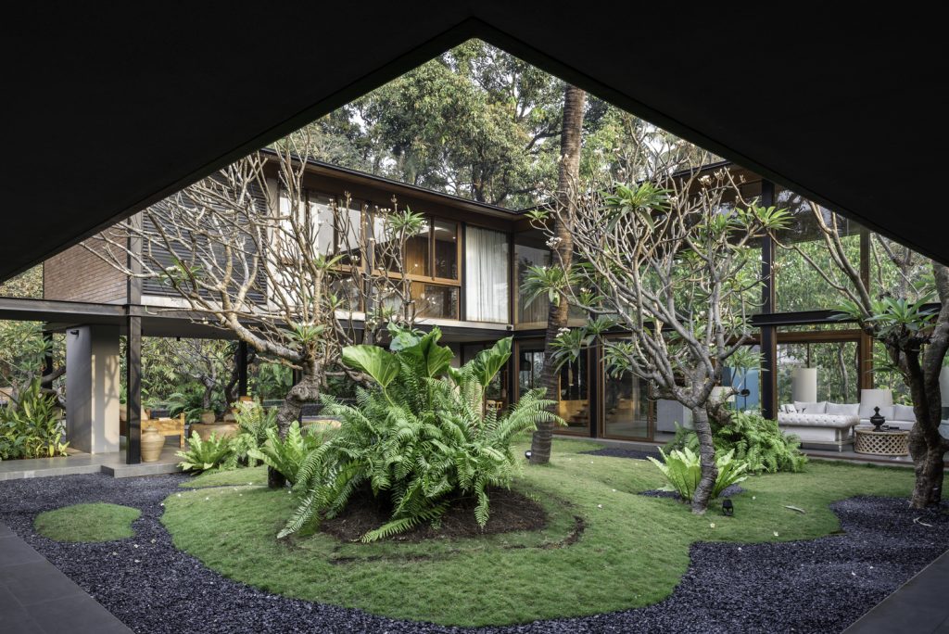
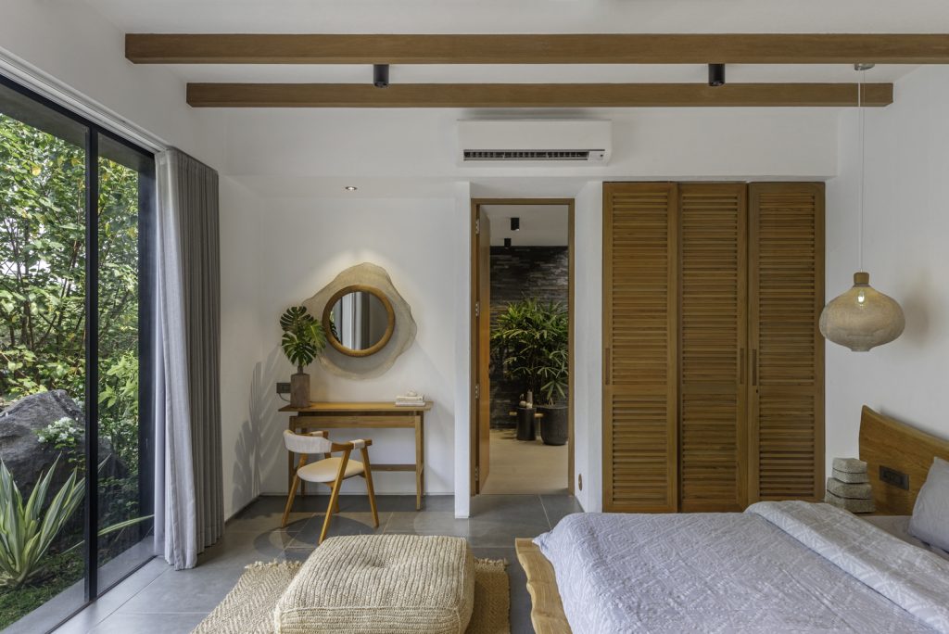
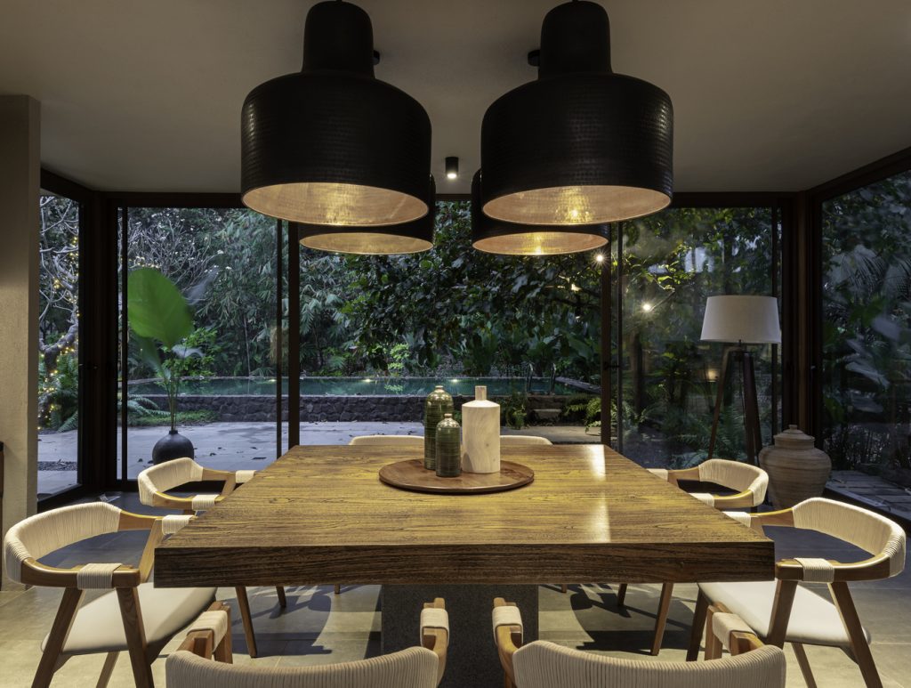
We’ve seldom seen a home that looks quite as rejuvenating as Casa Felix from ADND Architects and it is very much the sort of property we’d love to reside in here at Coolector HQ. With the modern, minimalist aesthetic and stylish interiors really bringing this home to life, the quality of the build really is second to none. The villa located in the quaint little coastal town of Alibaug to the south of Mumbai and serves as the perfect getaway for its owners. This 10,000 sq. ft contemporary house spreads itself on a two acre site which is blessed by nature with dense flora and a small body of water to the southeast.
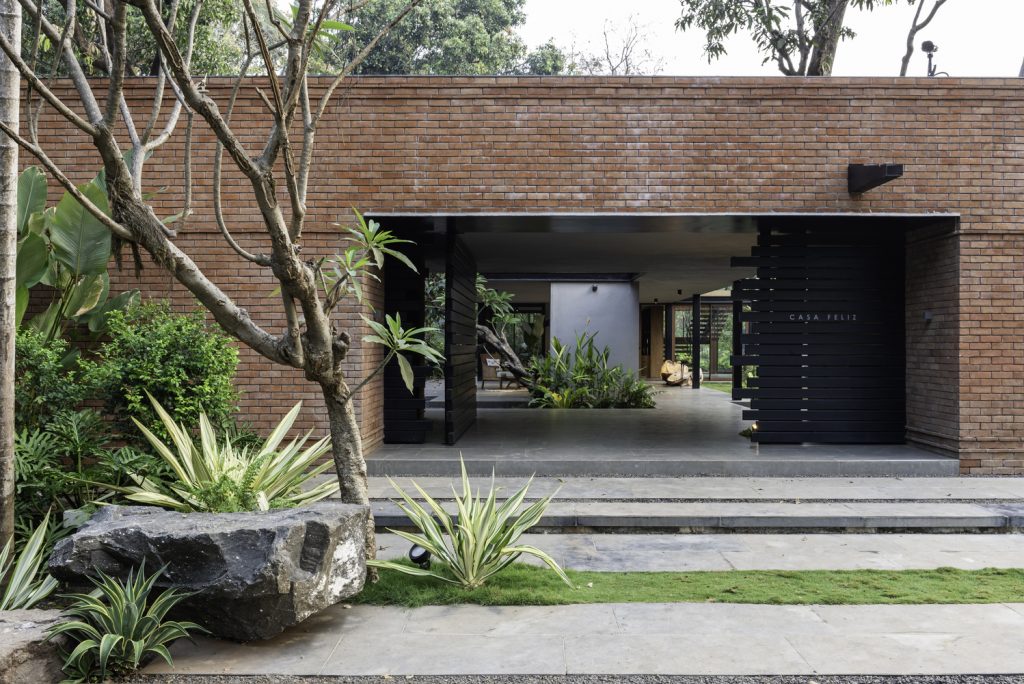
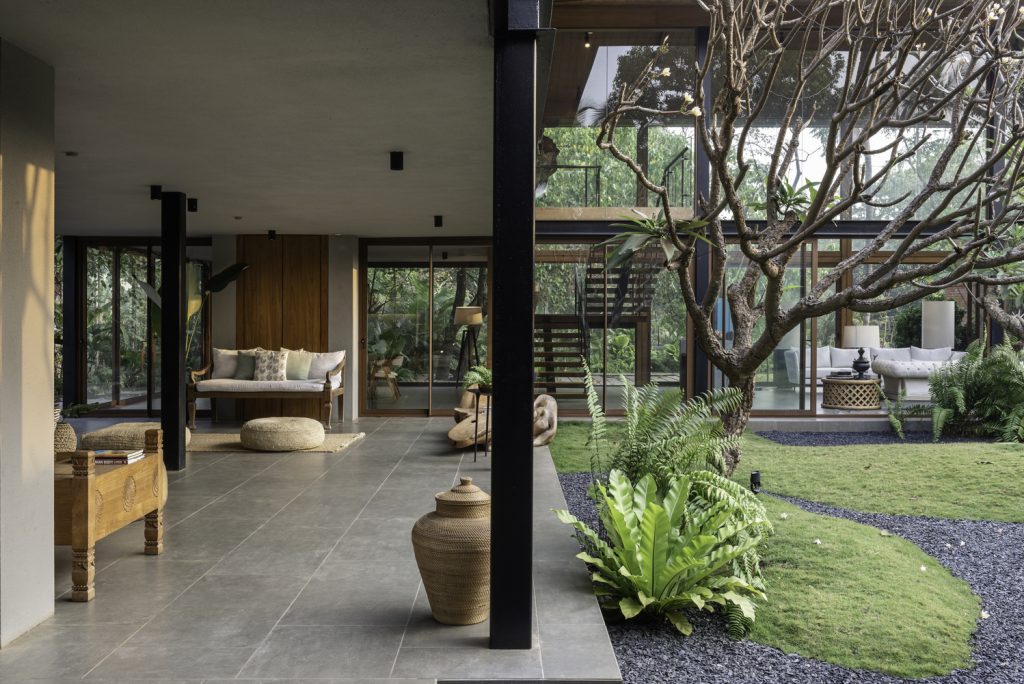
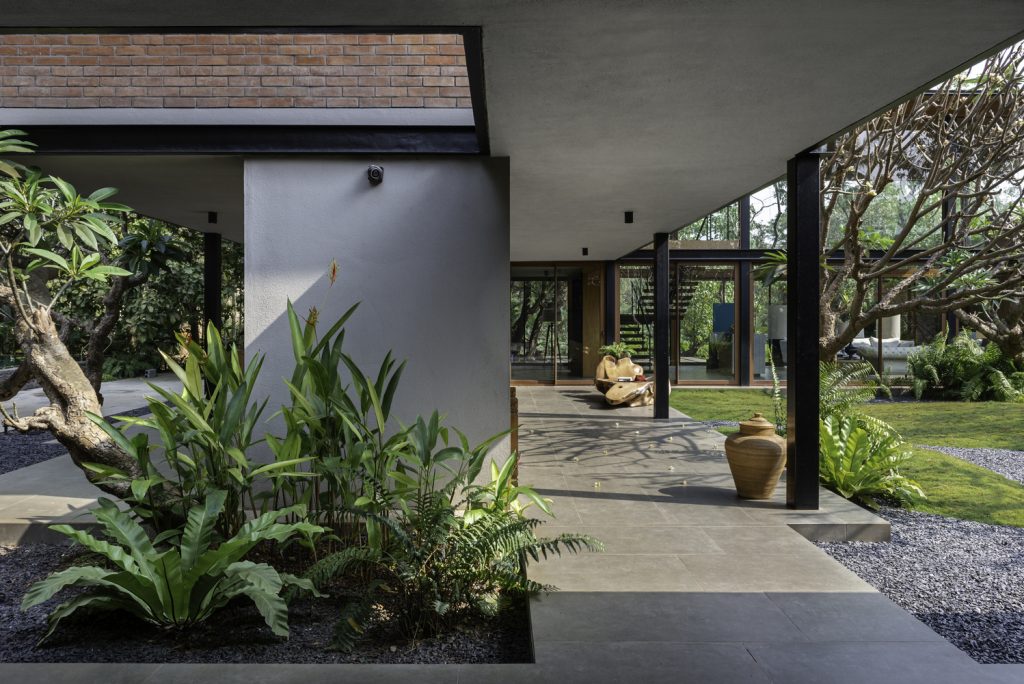
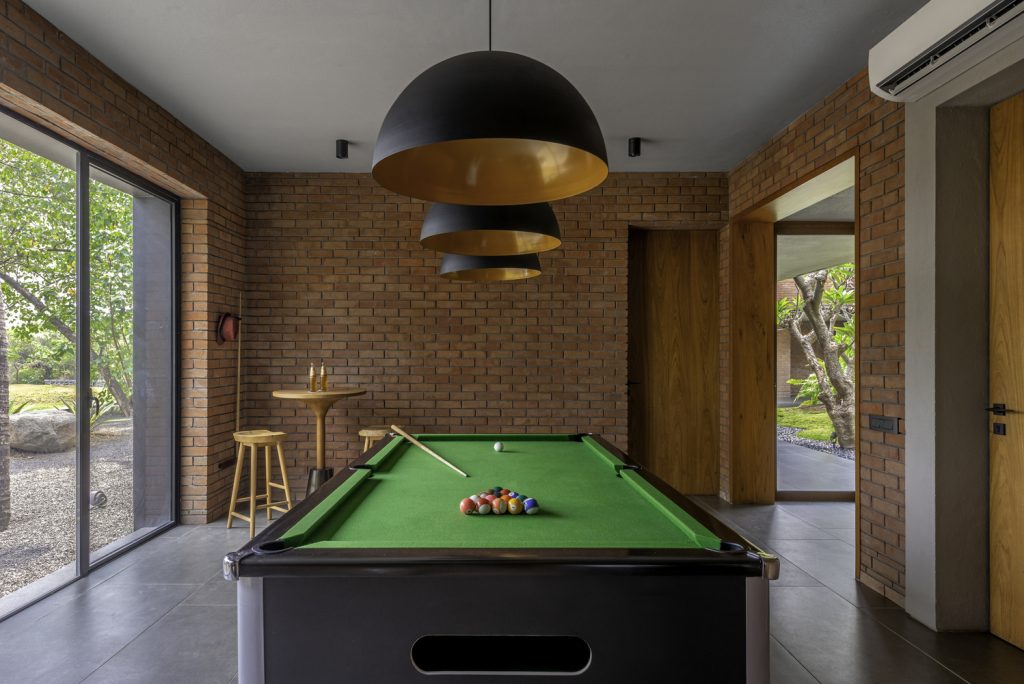

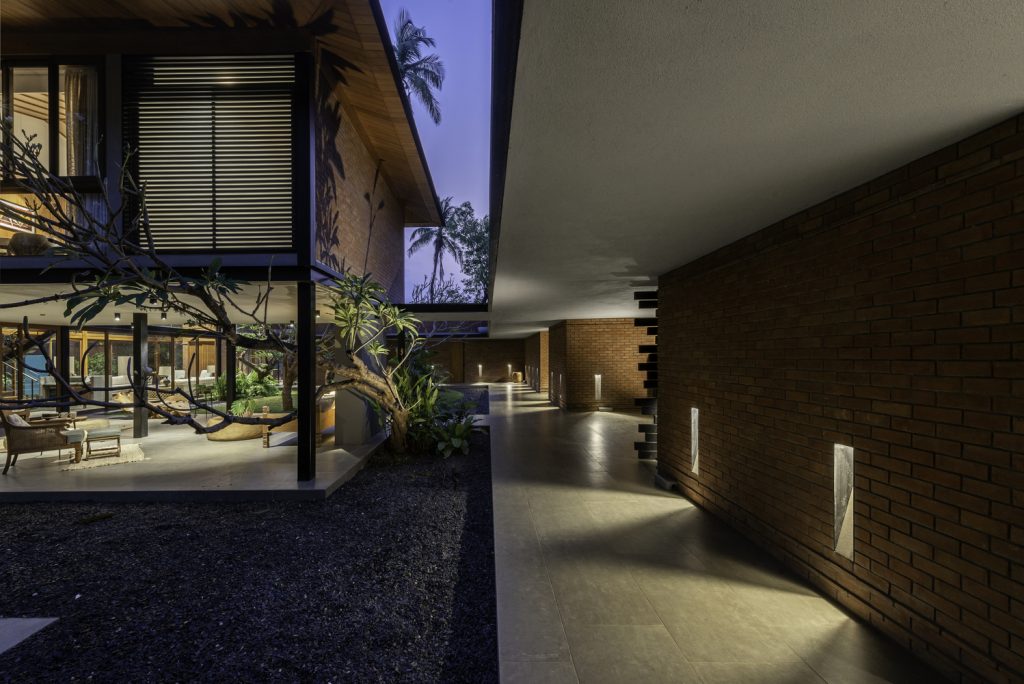
The stand out feature of Casa Feliz is the manicured courtyard which rapidly becomes the epicentre of the house. This courtyard is where you’ll find palm trees and swathes of green which is surround by two ‘L’ shaped volumes. This court provides great views to the surrounding public spaces and the through corridor on its periphery. The material palette of the house has a monolithic aesthetic, with the clay bricks bringing in the required warmth and the use of metal elements providing in the sharpness and modern look and feel. A superb piece of contemporary architecture.
- Tivoli Audio Model One BT: Groovy Sounds in Retro Hues - May 22, 2025
- 6 of the best men’s flannel shirts from MuskOx - May 22, 2025
- Banánka House: Where Minimalist Design Embraces Nature’s Embrace - May 22, 2025

