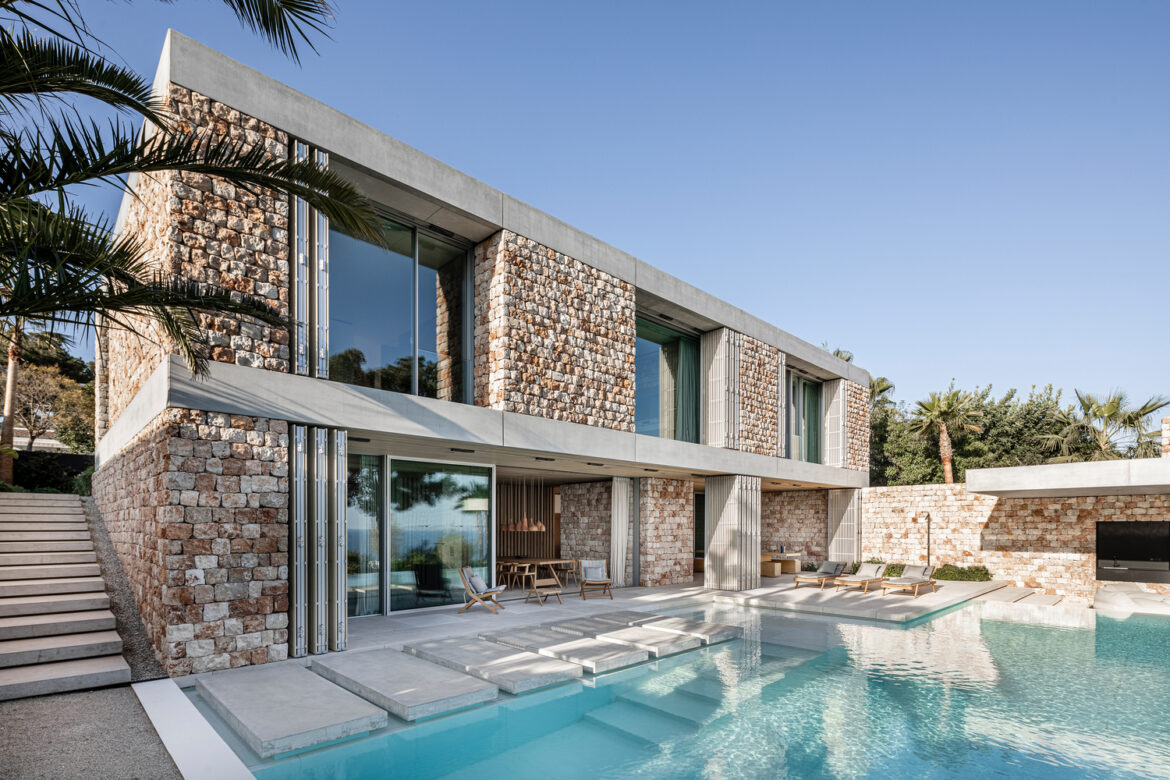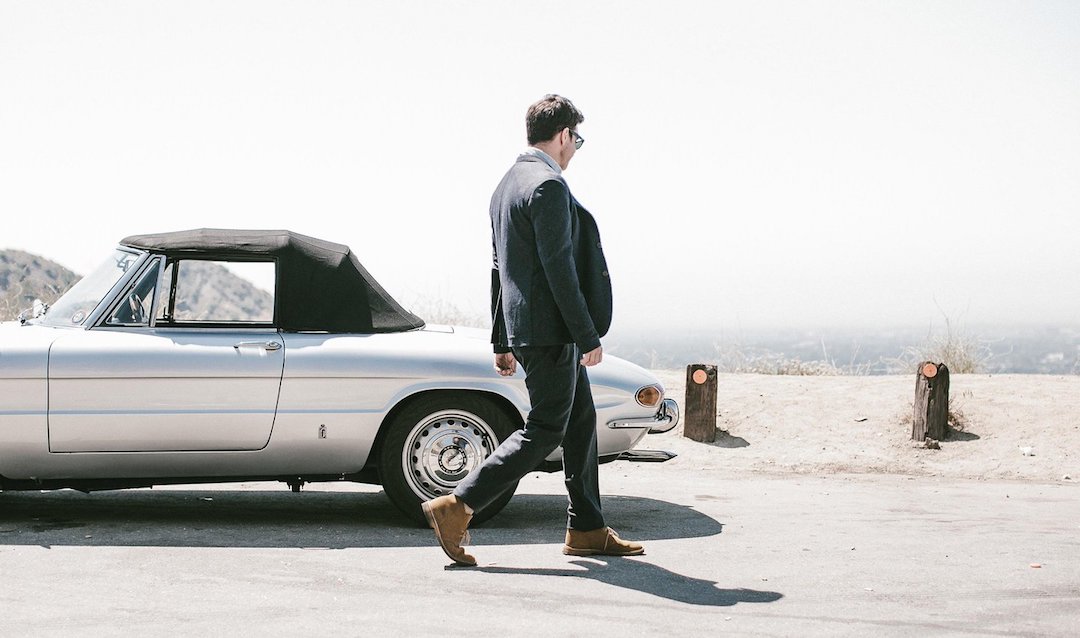Retiring to a life in the sun is something that the majority of us hope for in later life and this is particularly true with sun-kissed properties like Casa Fly out there. This mesmerising piece of architecture has been designed by Beef Architekti and can be found in Mallorca, Spain. Completed in 2020, it has around 403m² of living space and has the sort of understated, minimalist interiors and exterior that we’re all about here at Coolector HQ.
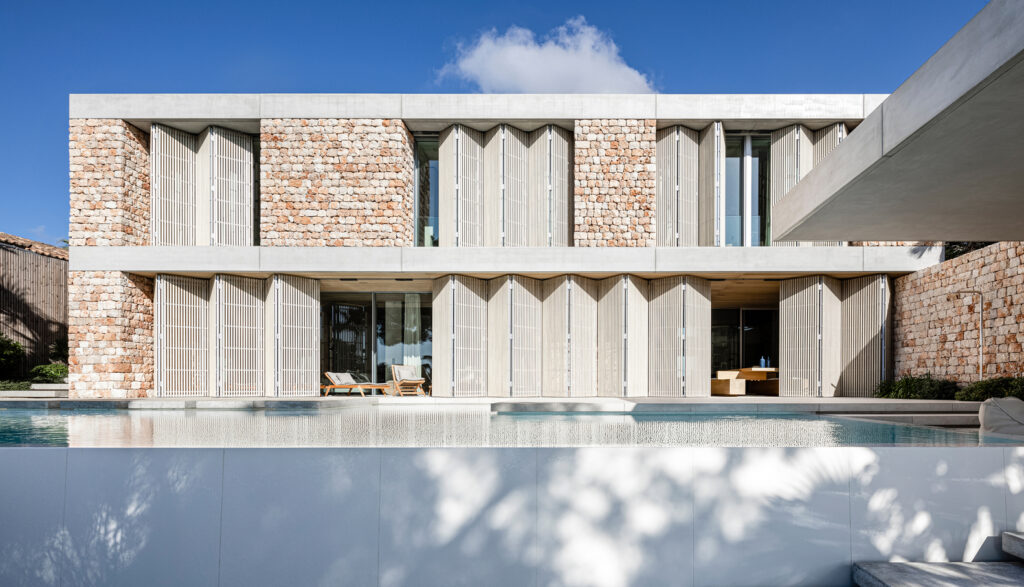
Beautifully designed, Casa Fly from Beef Architekti fits in perfectly in Mallorca which is an island chock full of glorious natural landscapes together with picturesque stone towns full of history and tradition. The architects came to the island as unaware visitors, who learned step by step how to enter the Mediterranean territory with respect to the vernacular architecture – the end result is Casa Fly, a truly spectacular piece of contemporary architecture that does the Mediterranean island justice.
TRADITIONAL DESIGN AESTHETICS
For the build of Casa Fly, the architects made use of traditional techniques and materials such as stones from a local quarry. The stone facade, which is based on a typical design that can be witnessed all over the island as a fence or retaining walls that are constructed by using a traditional dry technique known as ‘Pedra en sec’. This local design has been declared as an intangible Cultural Heritage of Humanity by UNESCO in 2018.
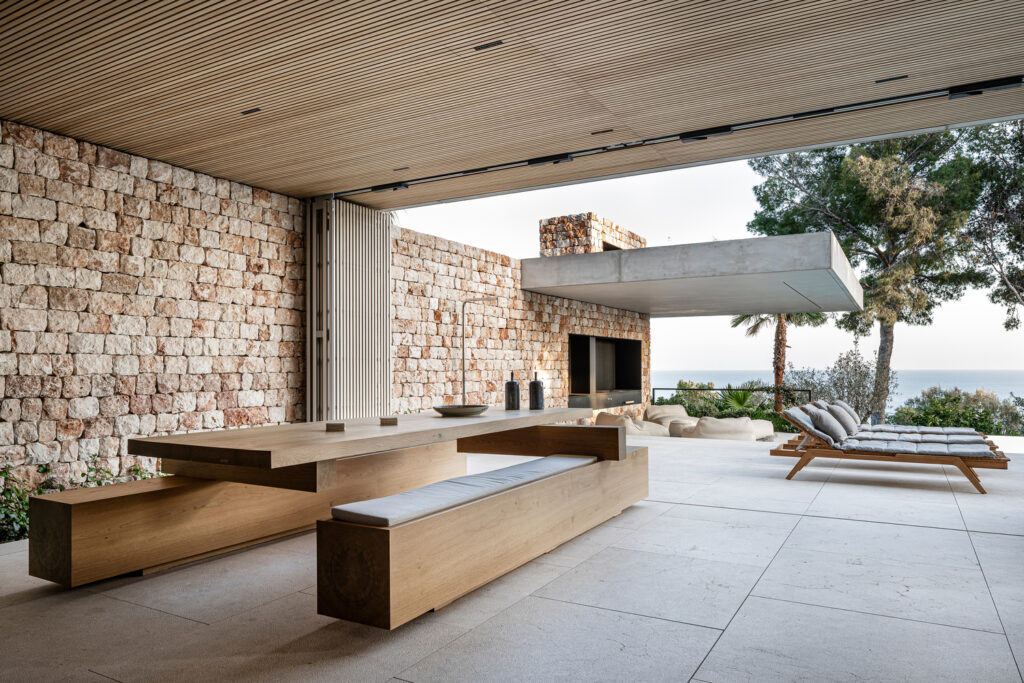
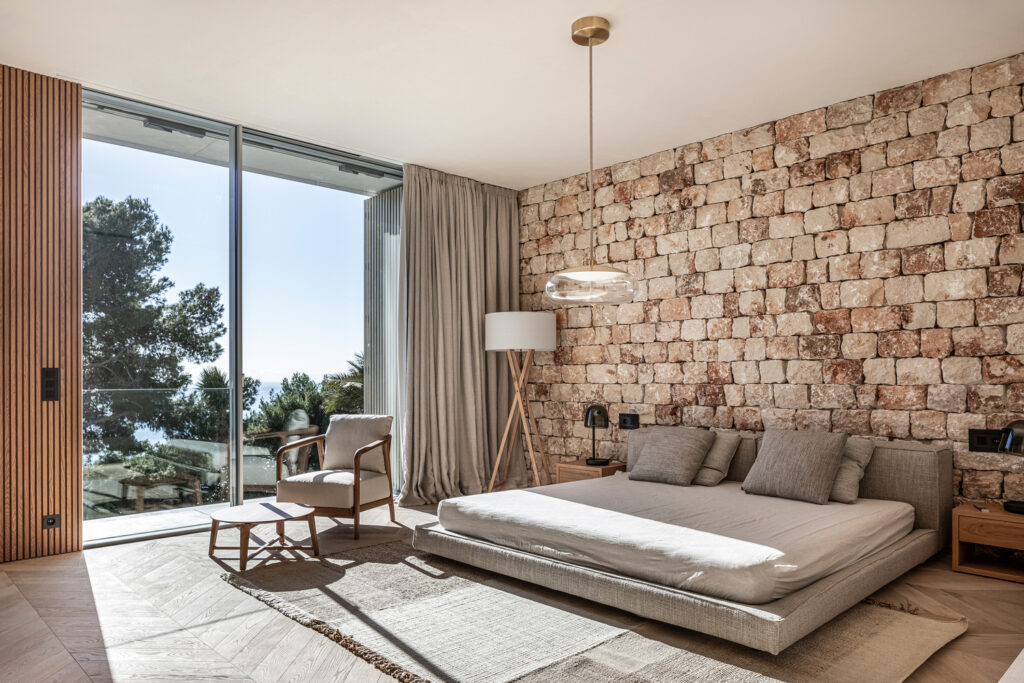
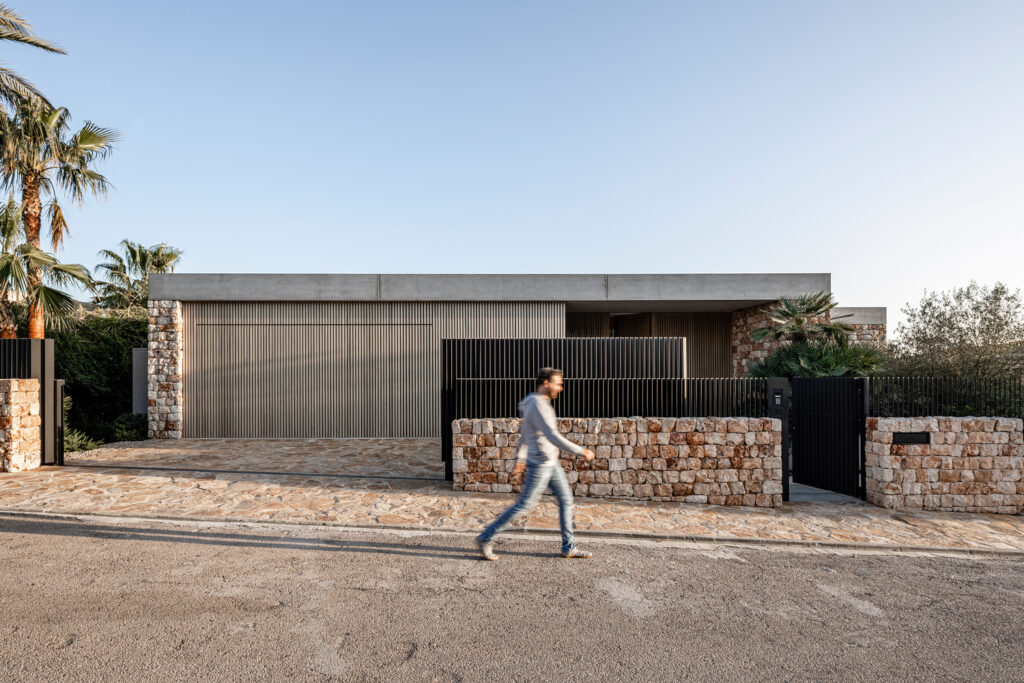
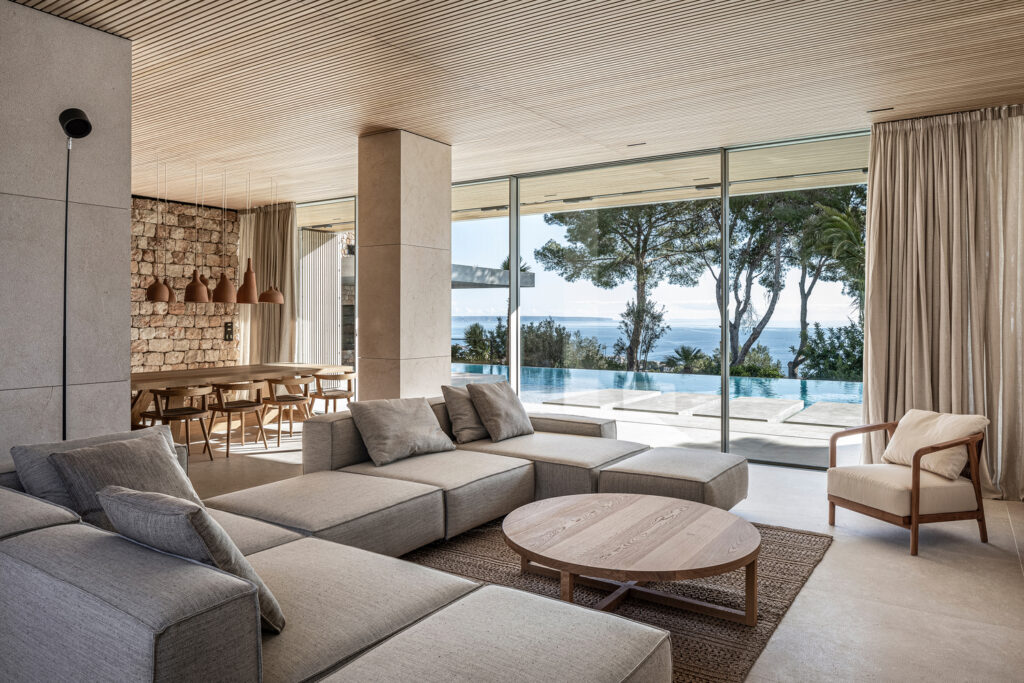
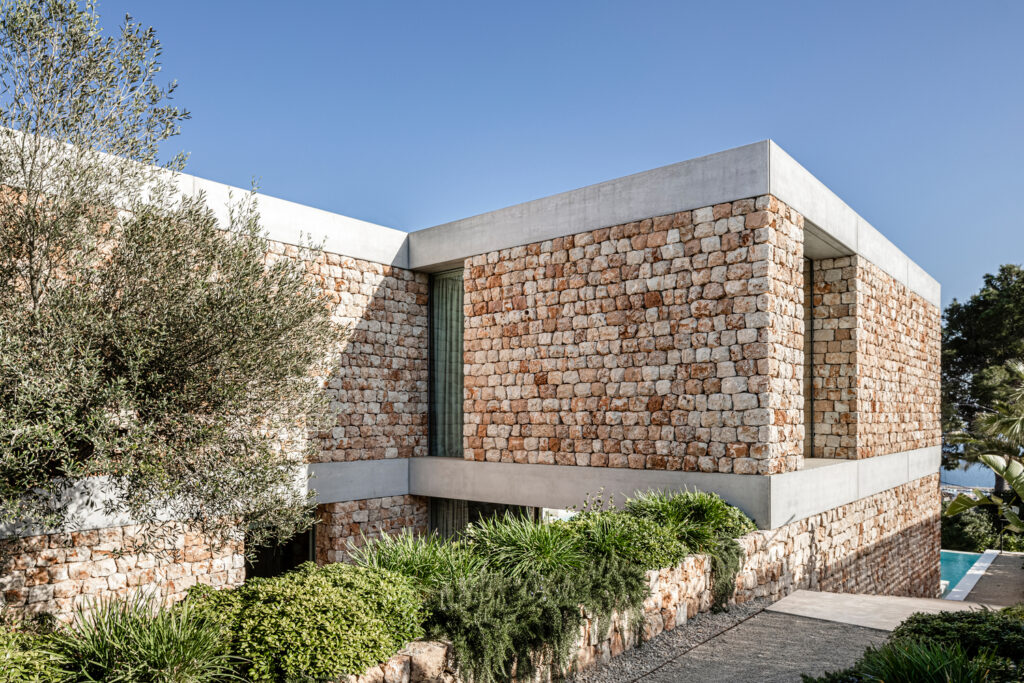
The vast facade of Casa Fly in Mallorca helps to keep the house cool during the hot summer months and has a great potential for accumulating heat during the winter. The property respects the local conditions, therefore it has a number of natural shading or ventilating systems and the windows are pushed inside of the structure in order to create shading out of the concrete slabs. Folding wooden shutters are way that the architects have come up with heat prevention and they reflect the facades of traditional houses on the island of Mallorca. Narrow vertical lamellas deliver a tender shadow play in the interior, which complements the local traditional atmosphere of the build.
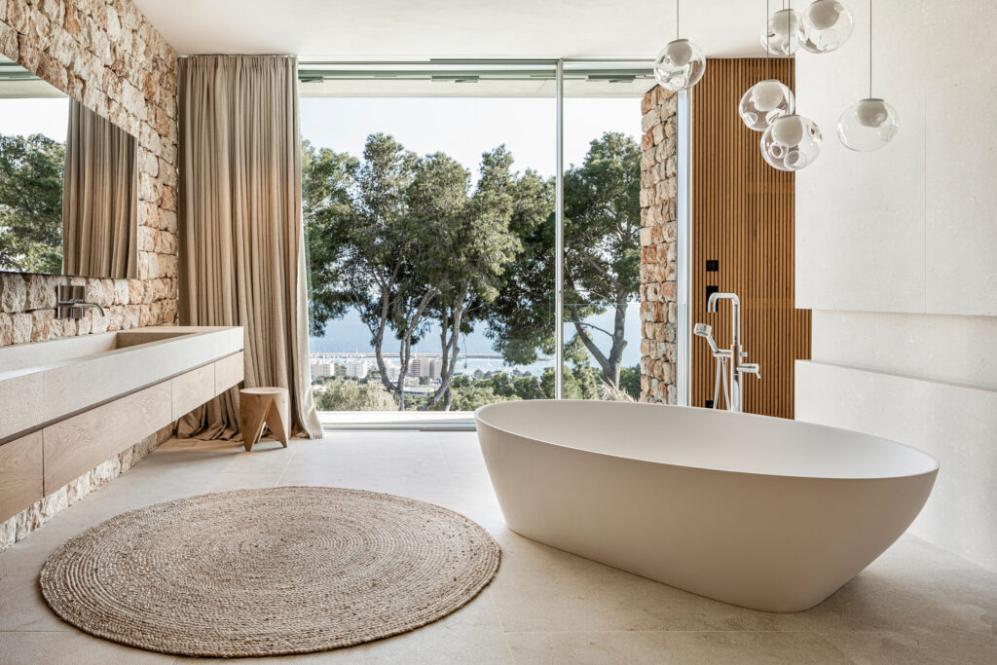
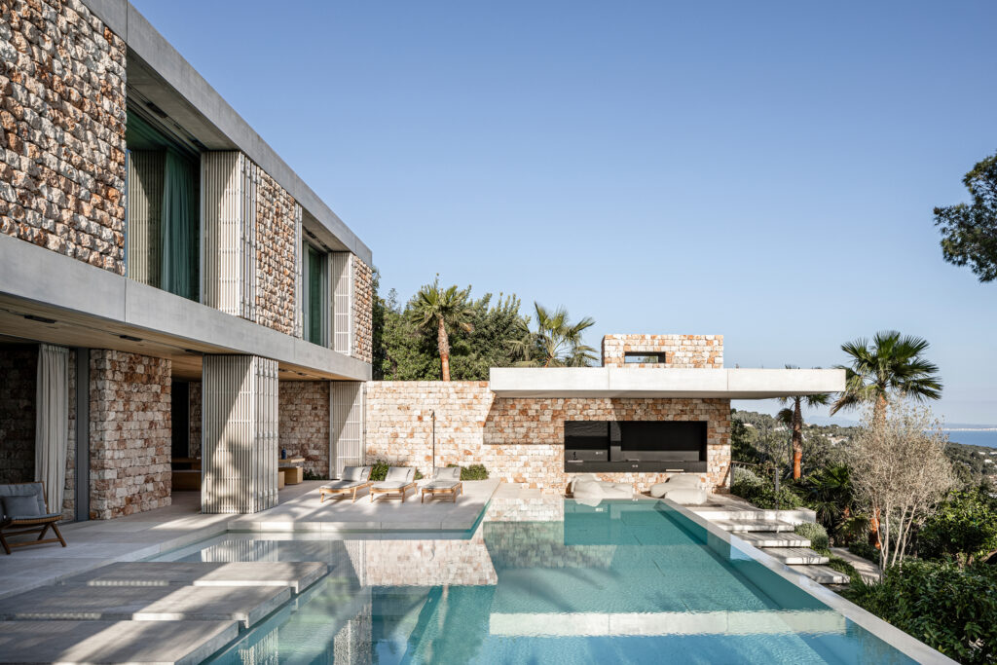
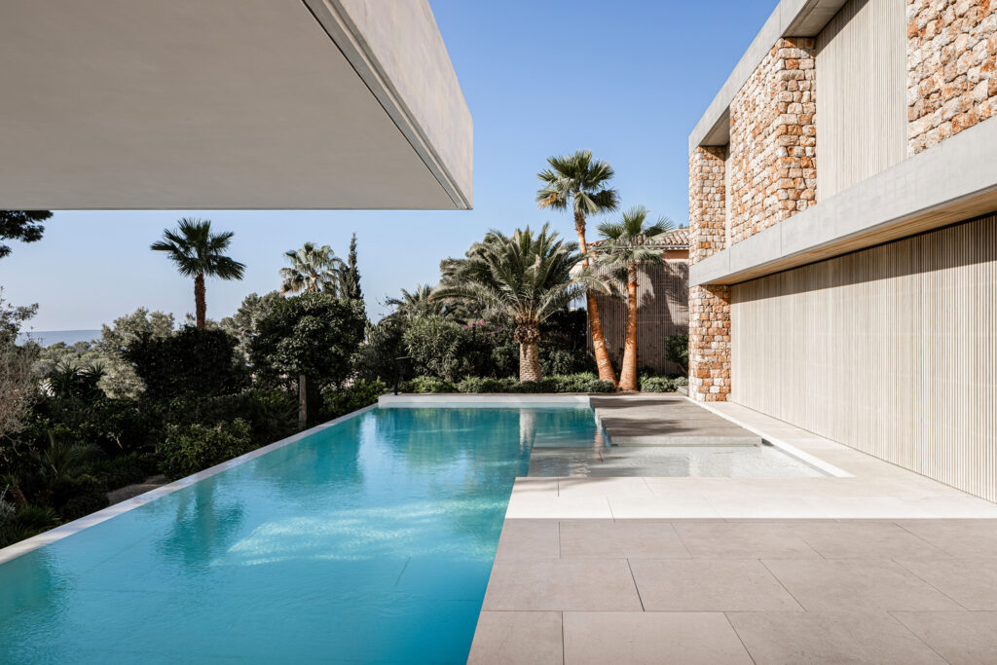
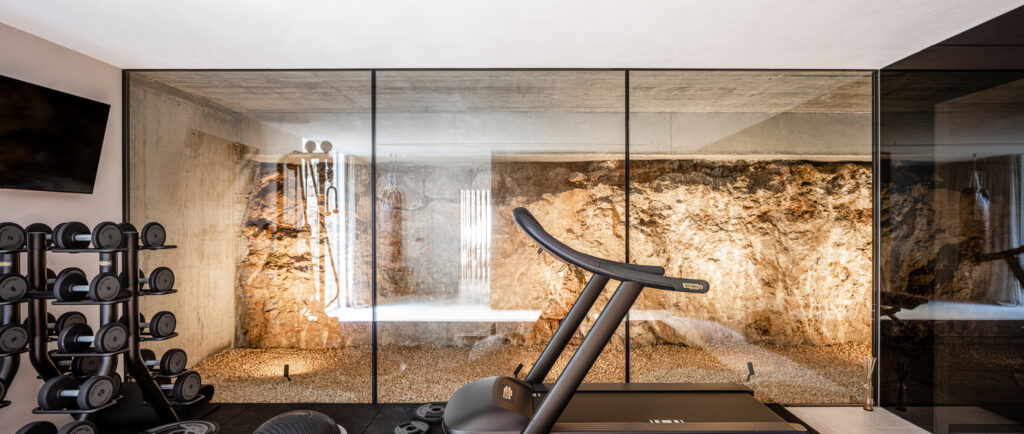
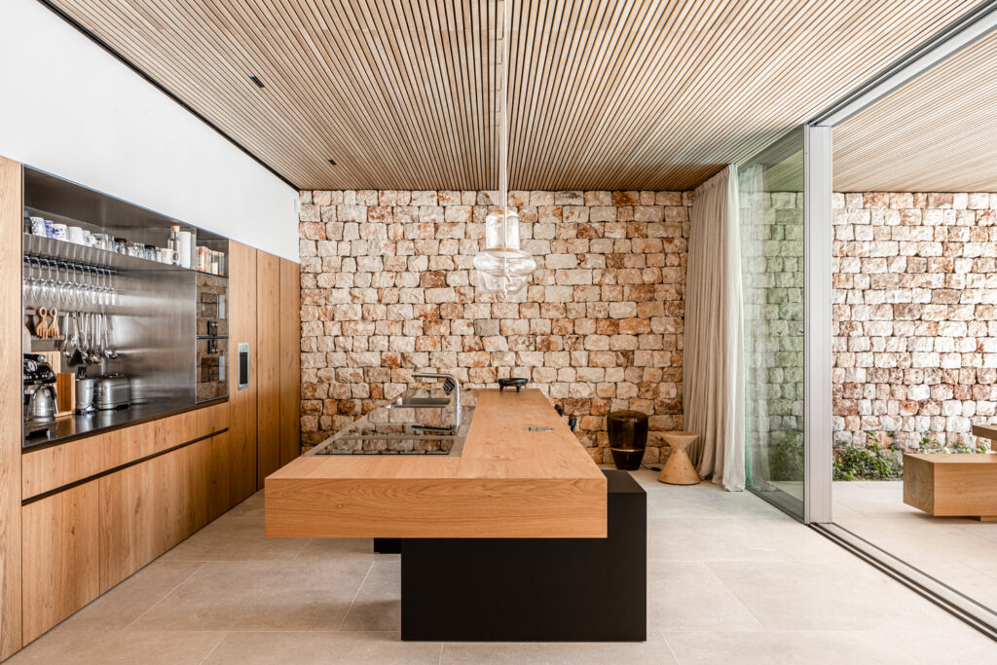
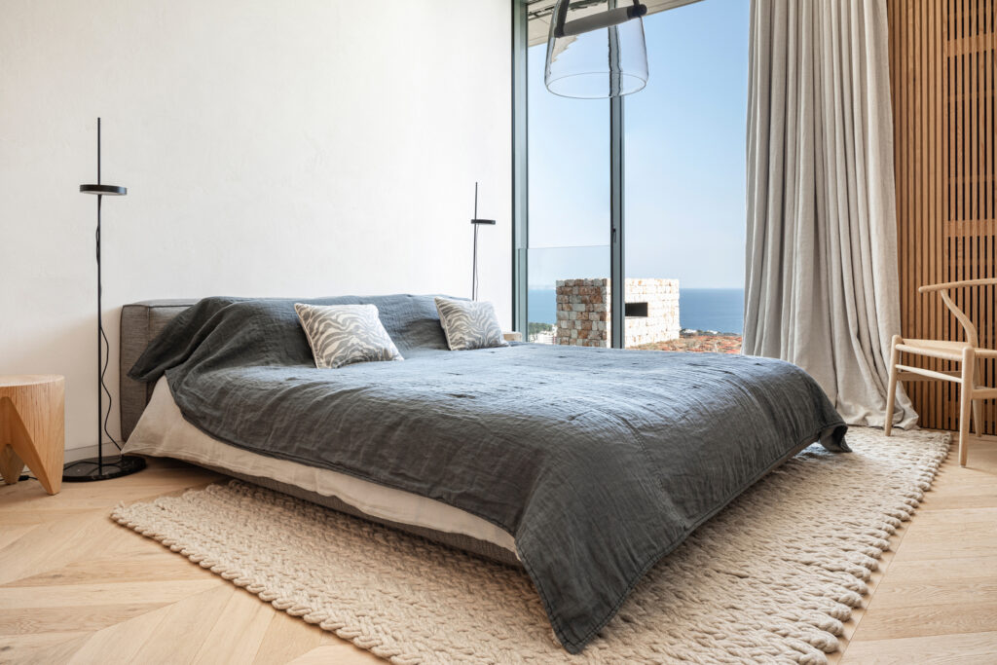
The house is in total harmony with the local architecture that surrounds it and it achieves this by using traditional materials, techniques, and empiric principles. The stone facade continually flows into the interior in a combination with the lime plaster for a natural, understated visual impact that it’s hard not to love. The architects wanted to keep the interiors muted which allows the custom-made furnishing to really pop. Wood, local stone, and concrete are the main materials used and each material has a specific role in the design. First class architecture from Beef Architekti.
Images: Tomeu Canyellas
- Deep Dive into Heritage: The IANOS Dytis Watch - April 25, 2025
- All the best finds for LEGO® x Star Wars™ Day this May the 4th - April 25, 2025
- 8 ace new menswear arrivals at Howler Brothers this month - April 25, 2025

