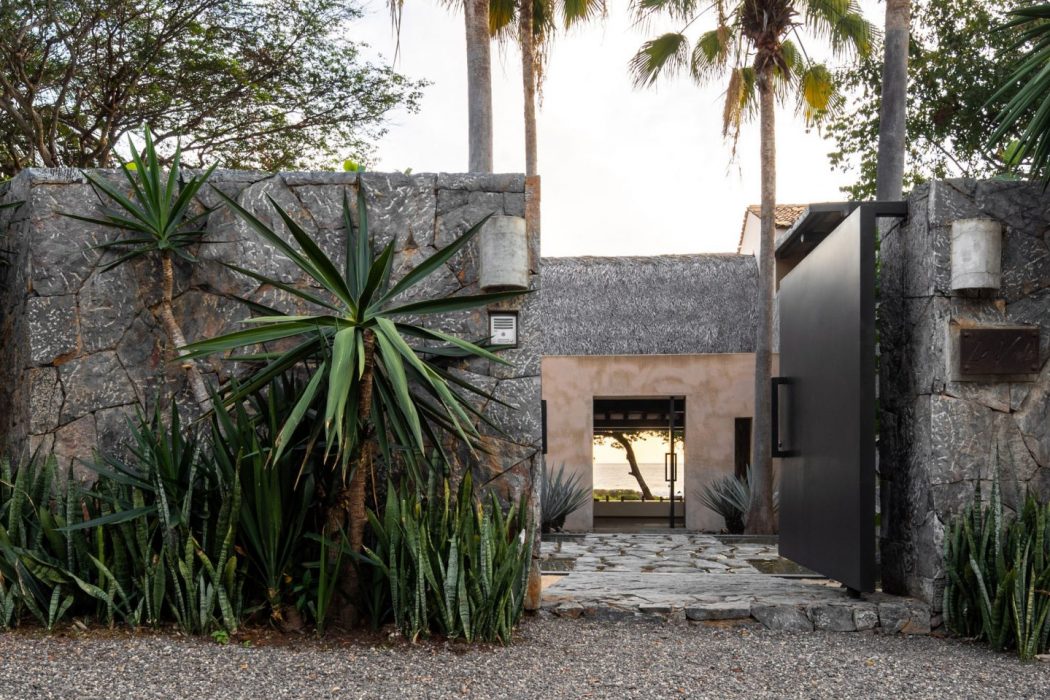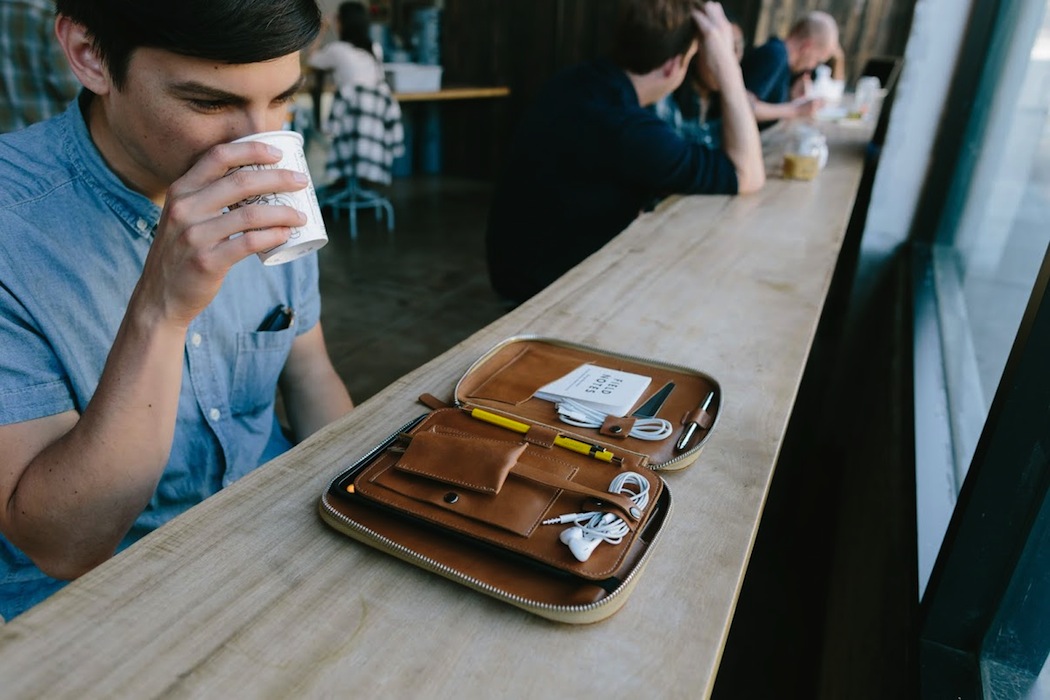Living close to water is somewhat of a goal of ours here at Coolector HQ and the quality of some of the properties sea adjacent make this desire even more tangible. One of the best we’ve encountered of late is the breathtaking Casa La Vida from Zozaya Arquitectos which is located in located in a sleepy Mexican beach village.
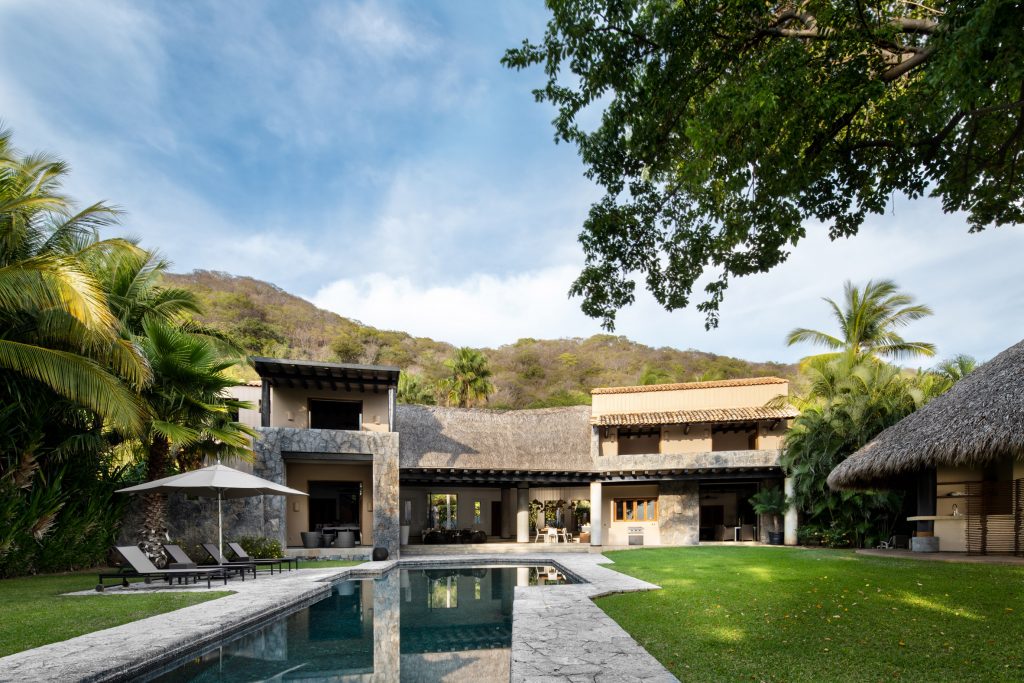
Casa La Vida from Zozaya Arquitectos is designed as a traditional palapa with a dried palm roof at the centre of this house. It is positioned on flat land that faces the Pacific Ocean and a hilly green landscape in Trocones, which is found near the Mexican city of Zihuatanejo. There is a rustic, relaxing feel to this stunning residential property and the architects have done a superb job of making the most of its privileged plot of land.
Magnificent, Modern Mexican Architecture
We love the traditional look and feel of Casa La Vida here at The Coolector and for those with a love of the laid back lifestyle, it will be right up your street as well. The property measures some 650 square metres and it is accompanied by a large swimming pool and round guesthouse for entertaining friends and family in this spectacular beachside residence.
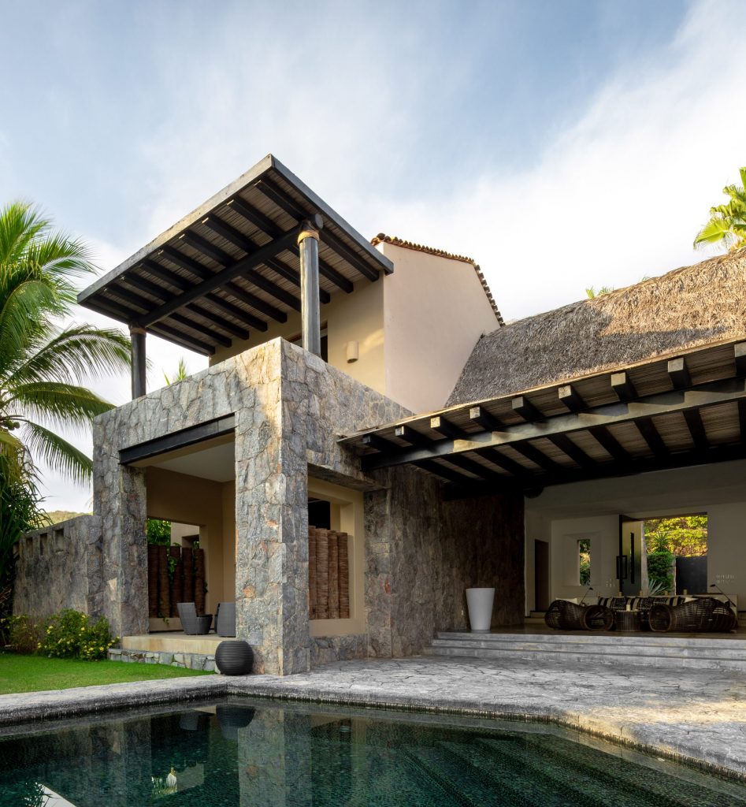
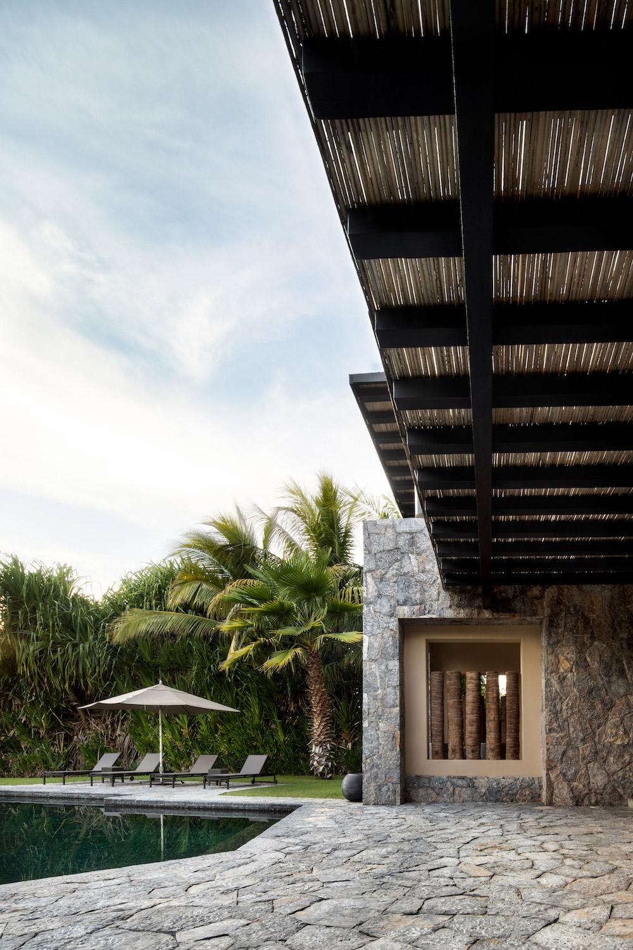
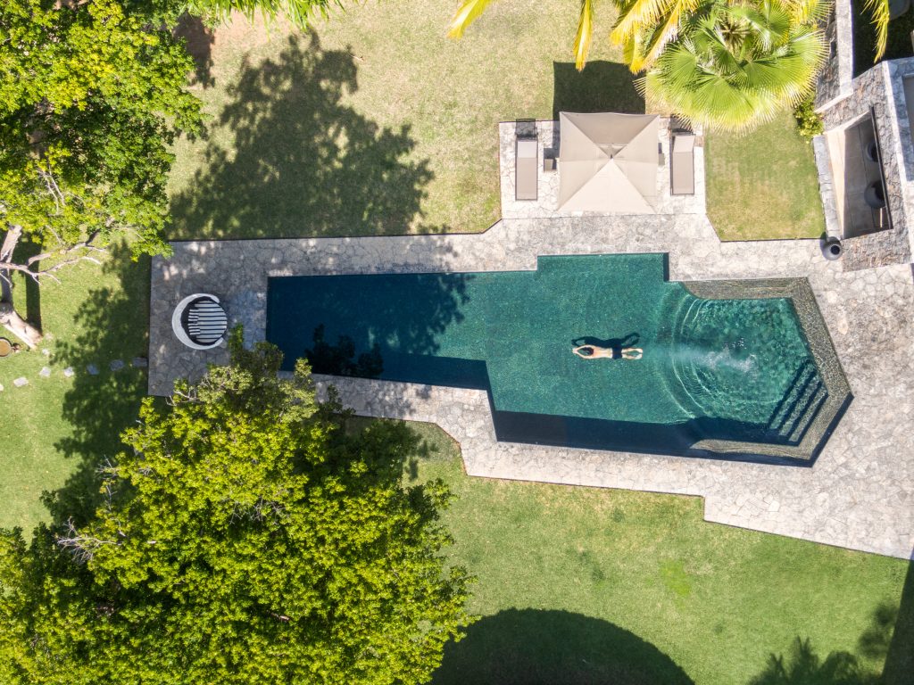
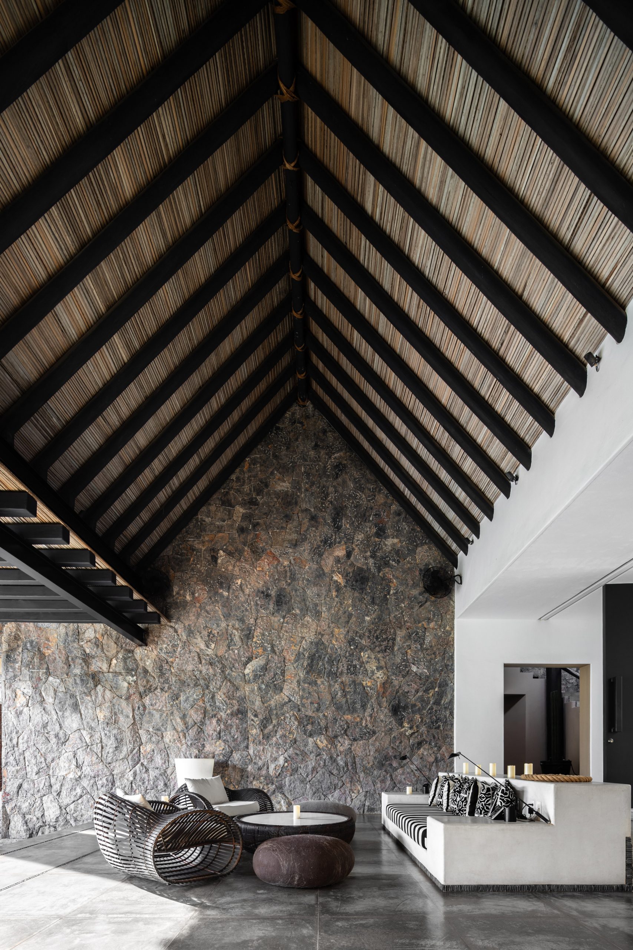
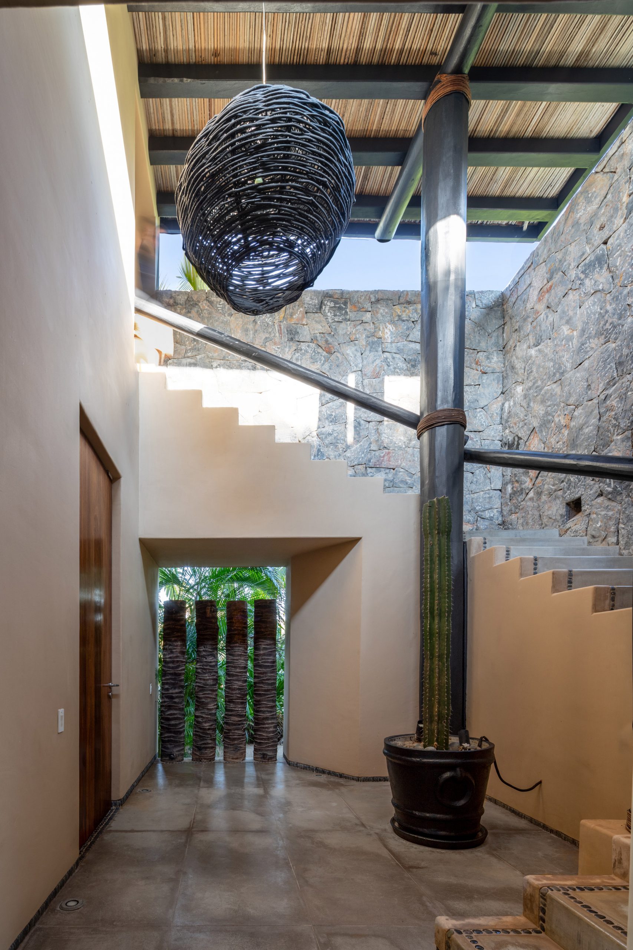
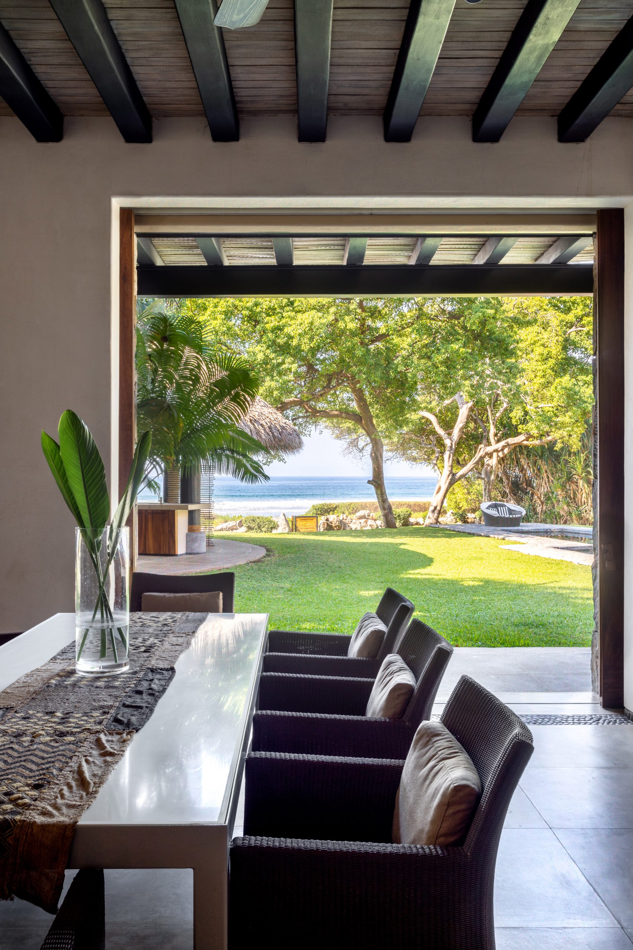
The Casa La Vida residence from Zozaya Arquitectos in Mexico is designed to reference traditional local architecture with materials such as dried palms, terracotta roof tiles and locally sourced stones. The main aim of the project was to deliver a contemporary house, with vast spaces but one that preserved the already traditional Zihuatanejo style in the region, taking advantage of local materials and the excellent workmanship of local tradesmen.
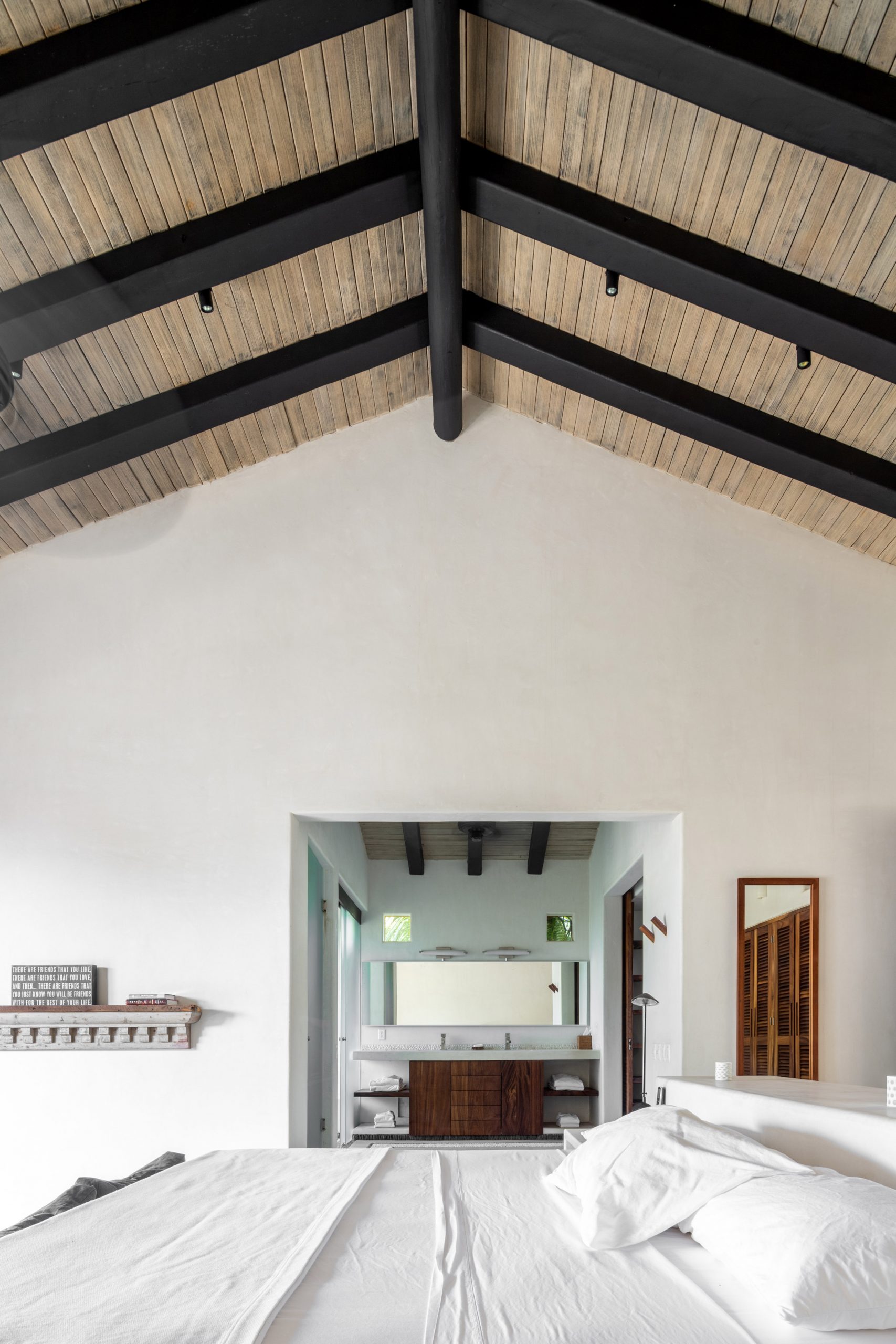
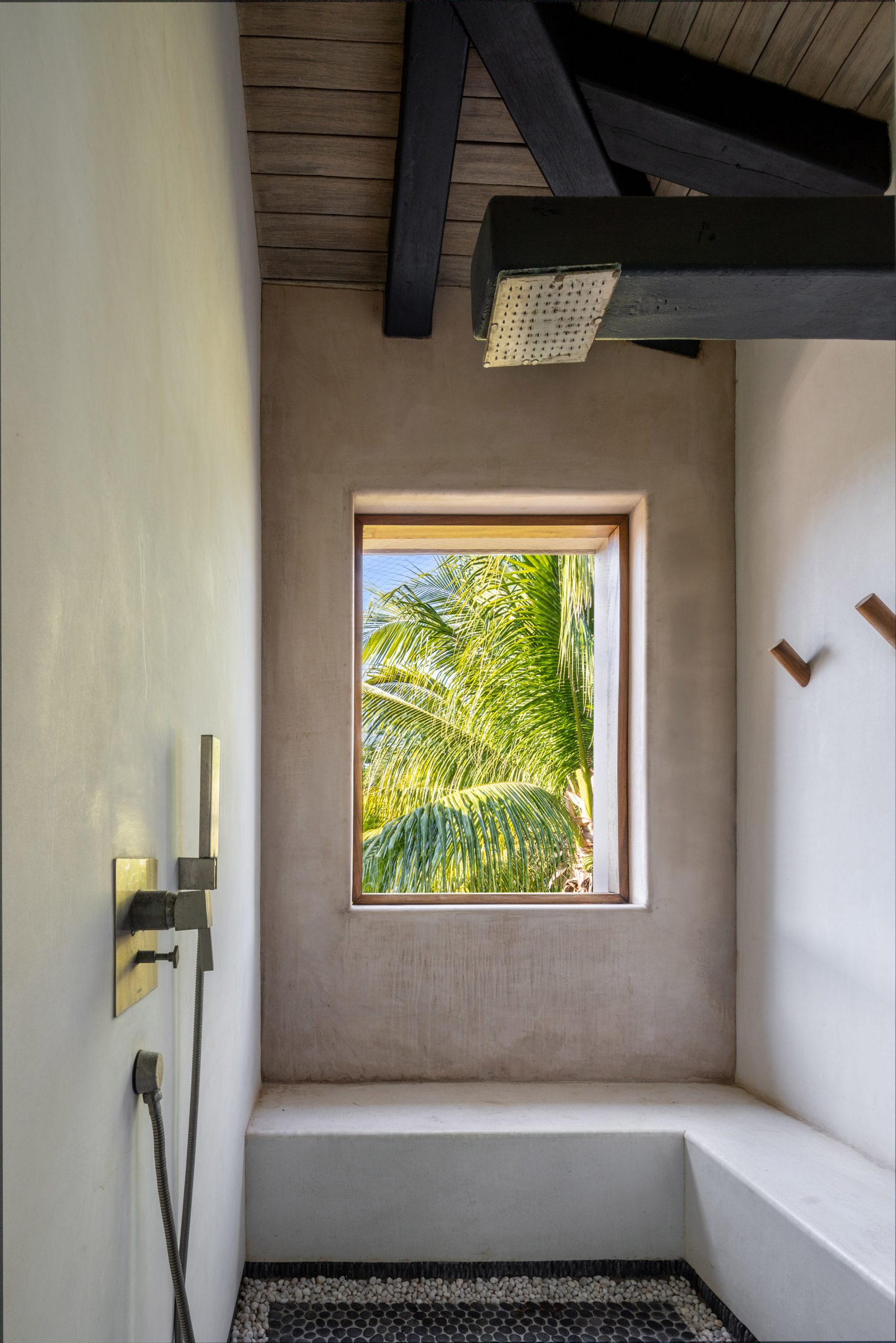

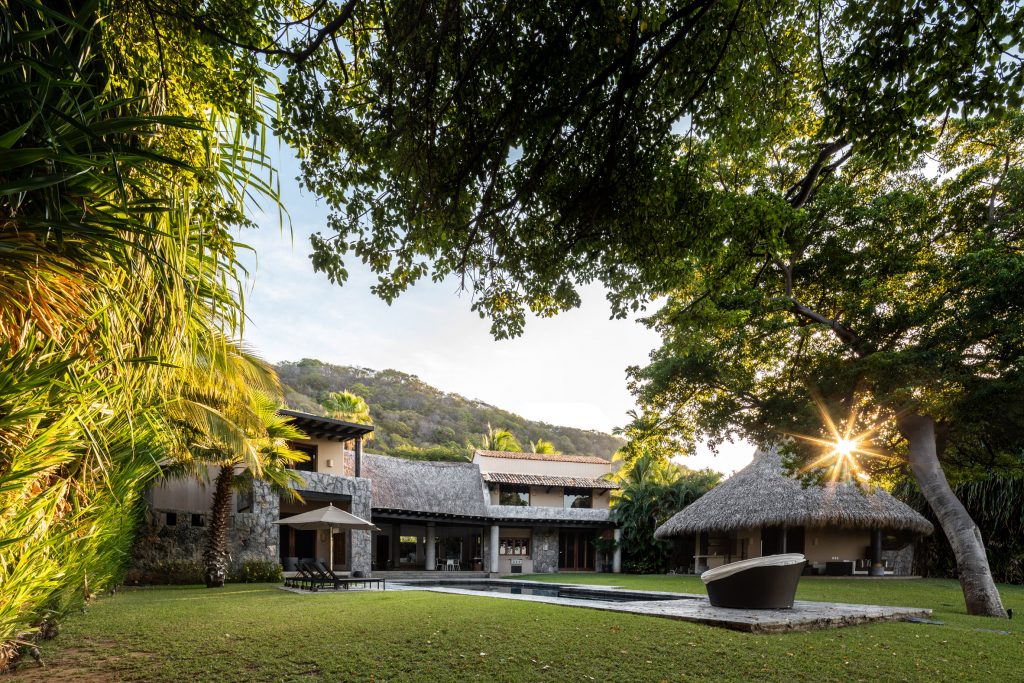
A wonderfully well crafted stone wall and lush greenery conceal Casa La Vida from the road and reveal only the dry palm roof of a central palapa, which is a gabled building made from dried palm leaves. This is something which are regularly used in the region because they deliver shelter, allow for natural ventilation and reduce solar absorption – whilst also ensuring the traditional aesthetic to this contemporary build.
Minimalistic Marvel
In Casa La Vida, the palapa is positioned to separate the residence’s two structures. One building houses the open kitchen and dining room while a large bedroom occupies the opposite end of the build. On the second floor, there are two other bedroom suites, each with an adjoining porch and under the thatched roof is the main living space and an additional dining area, which opens up to the backyard overlooking the pool and nearby beach.

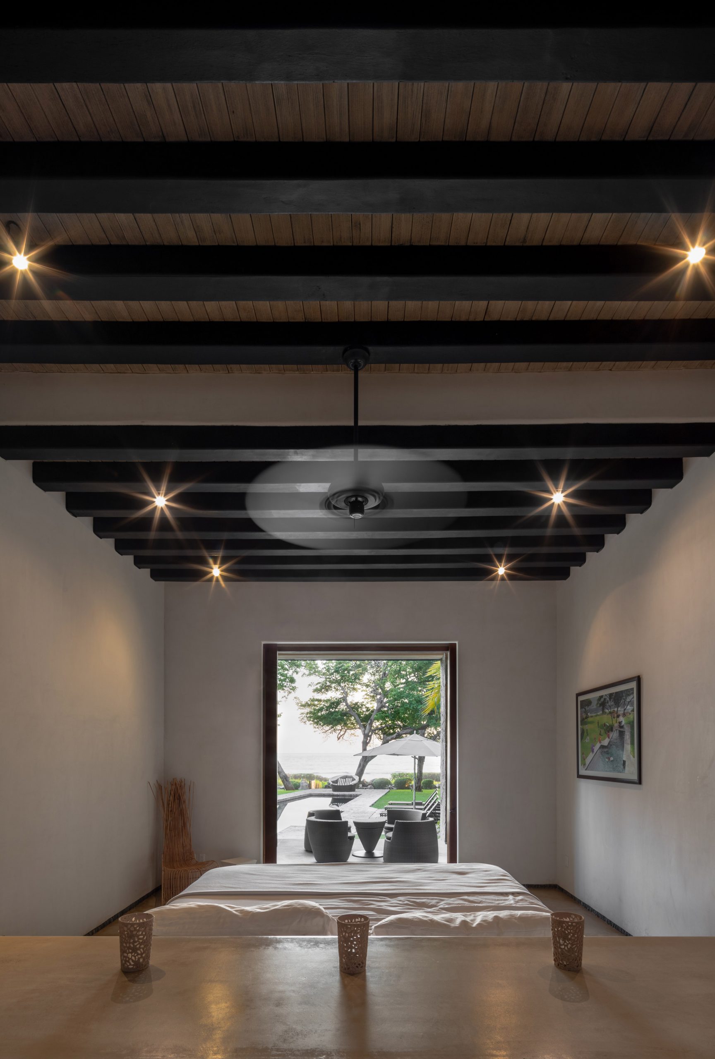
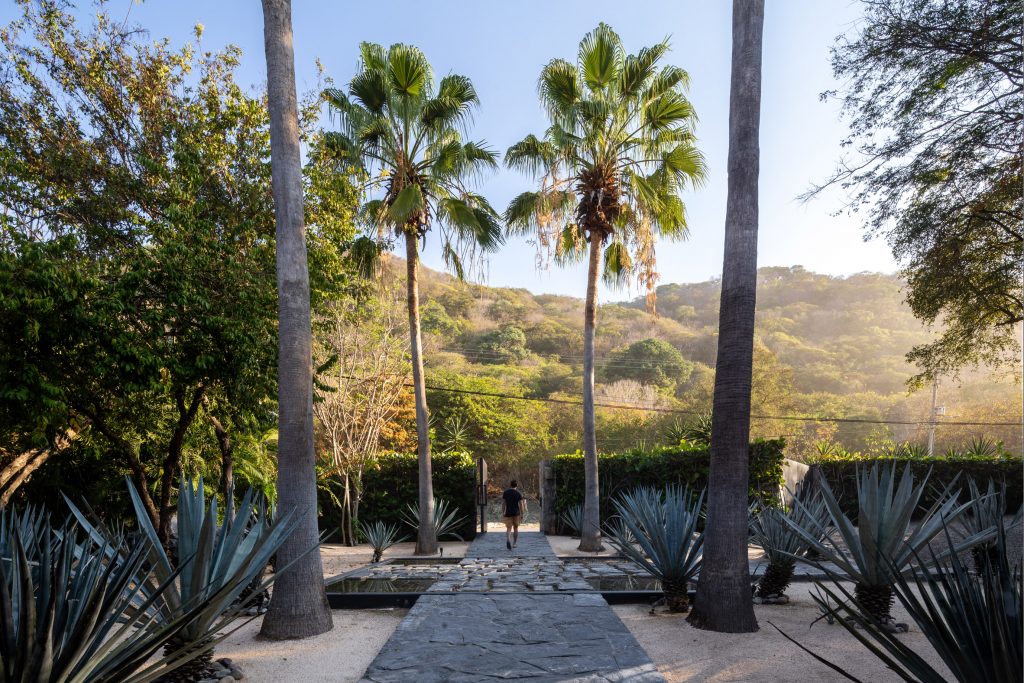
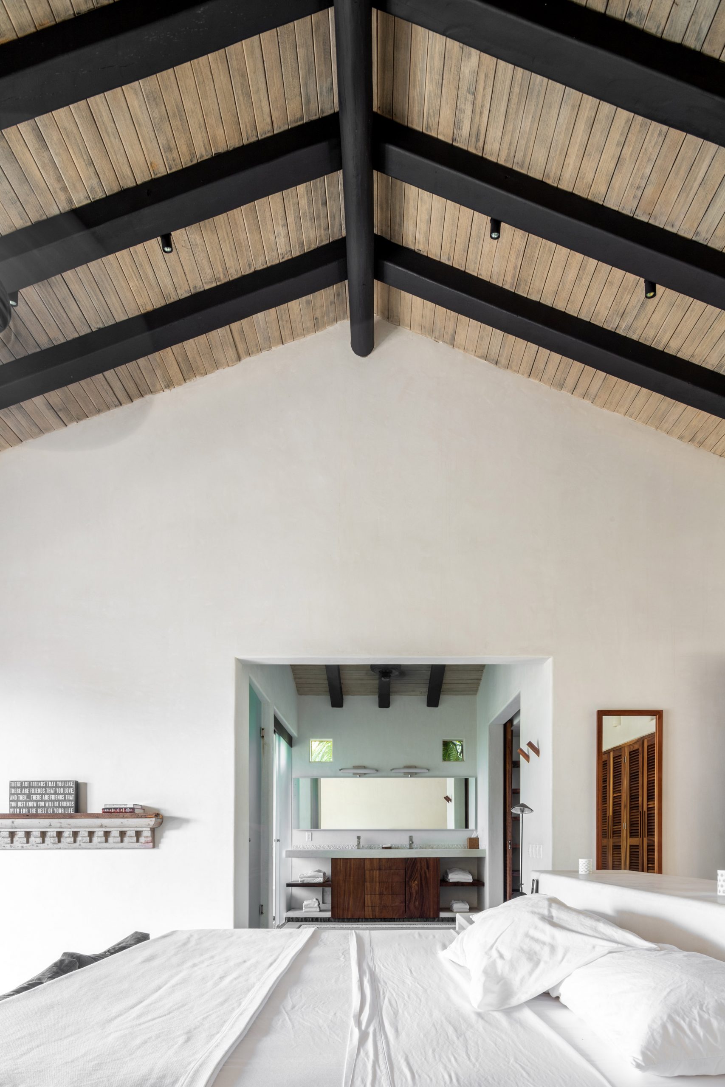
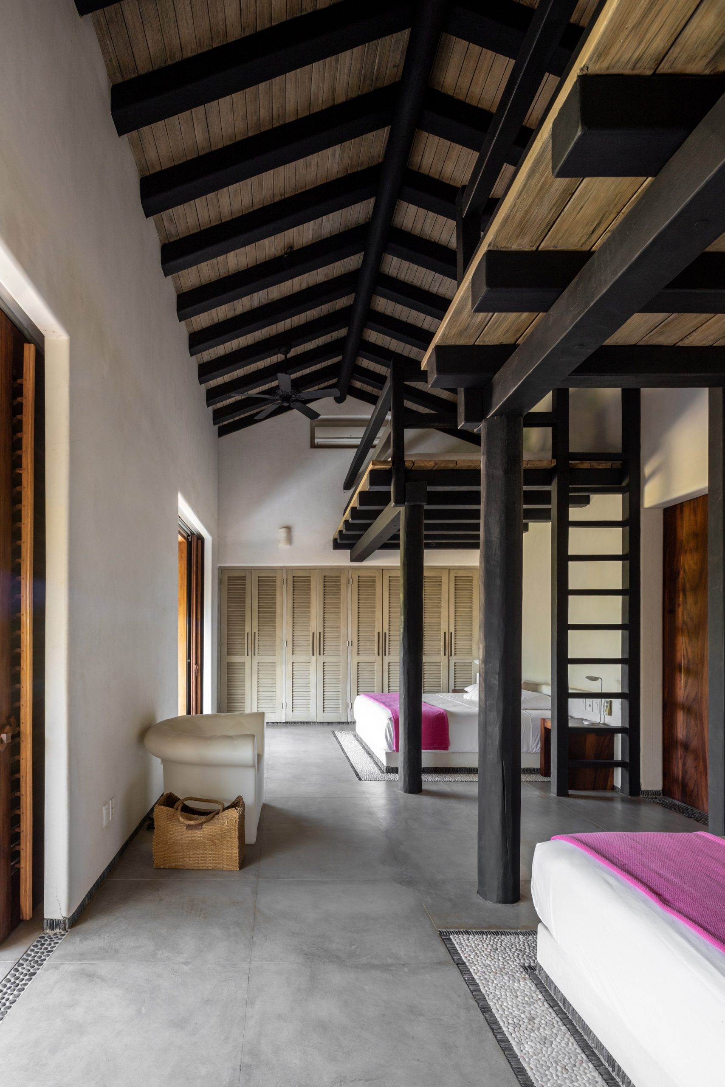
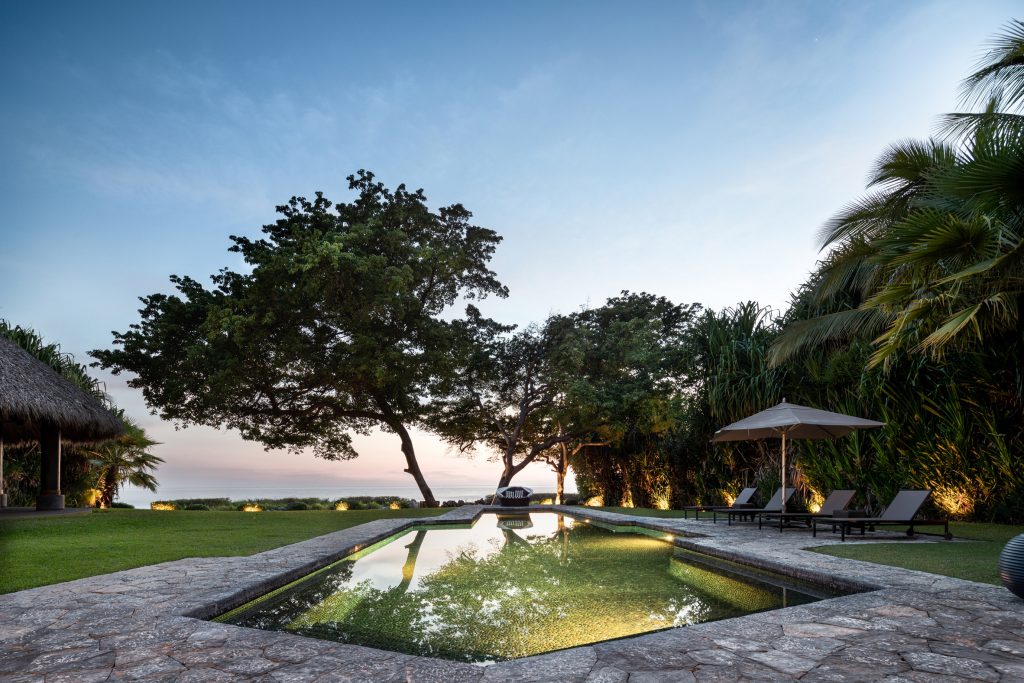
The various different types rocks dotted around the plot were taken from nearby rivers and also are used to form part of the exterior and the edging around the spectacular, geometric swimming pool. The architects have covered the floors within using polished concrete tiles and painted the interior walls white for the pleasing minimalistic vibe. Pebbles, cacti plants and palm trunks are positioned around the interiors as decorative elements on the windows and floors and finish off the aesthetic perfectly.
- 8 of the best men’s swimming shorts for heading into summer in style - April 17, 2025
- 10 of our favourite kitchen essentials from Bespoke Post - April 17, 2025
- Casamera The Bed Sheet: Elevating Slumber to an Art Form - April 17, 2025

