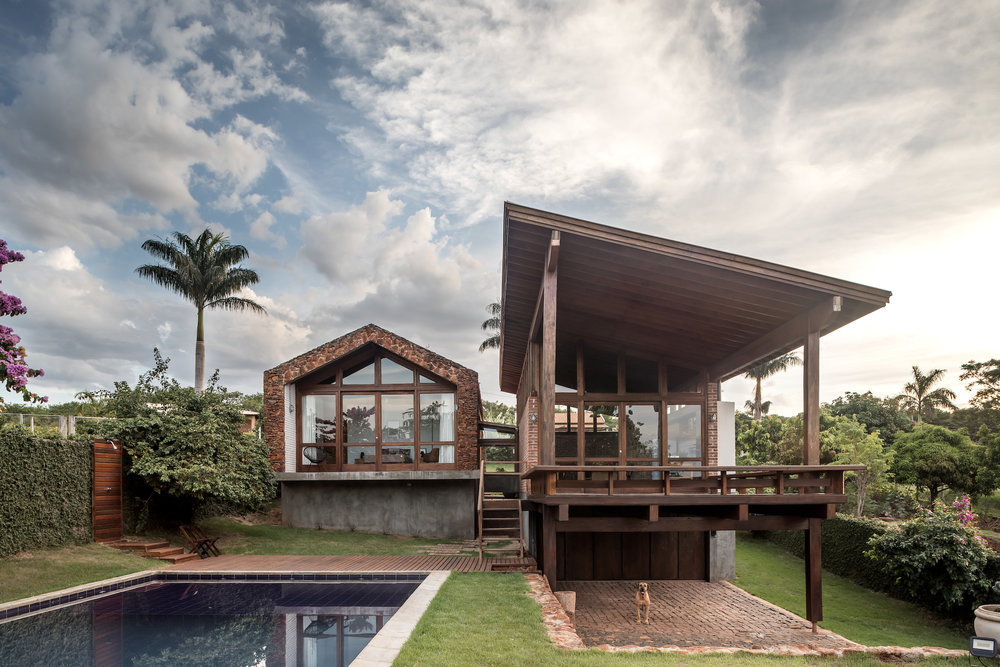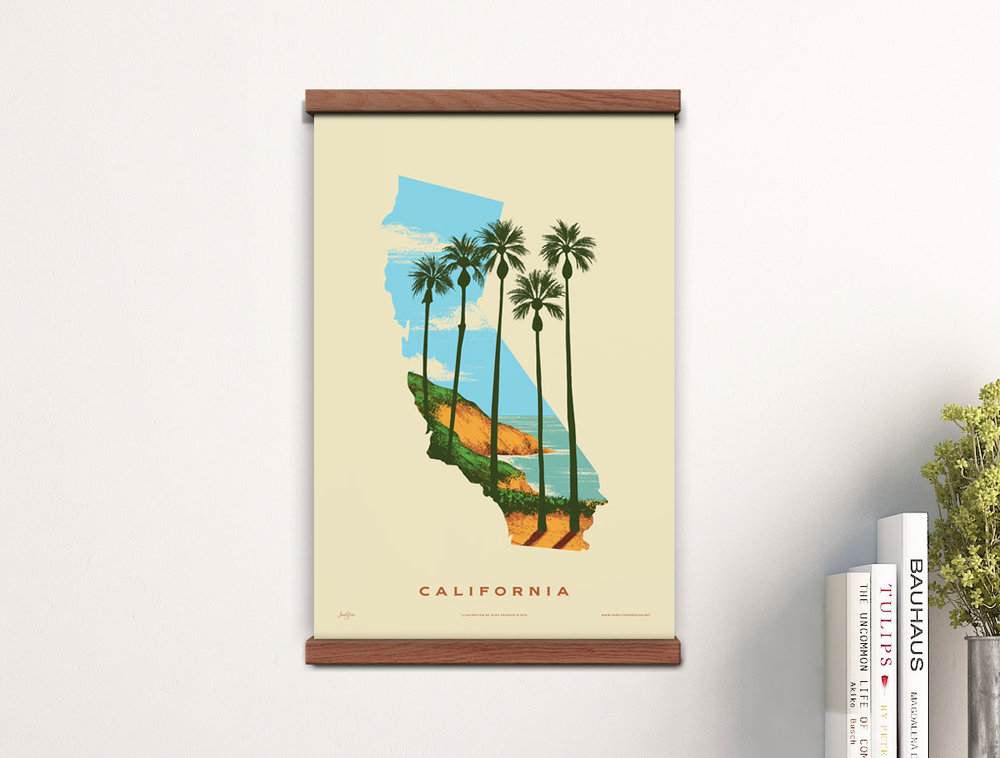We’ve featured architectural projects from all over the world on the pages of The Coolector and this includes a fair few from Brazil over the years. We’ve noticed a distinct visual aesthetic to the properties from the South American country and this visual vibe is epitomised by the wonderfully stylish and expertly conceived Casa do Lago from Brazilian architecture studio, Solo Arquitetos. Contemporary in all the right places but with some excellent, traditional design features as well, this magnificent piece of design is certainly to our tastes here at Coolector HQ.

Situated in Alvorada do Sul, the Casa do Lago from Solo Arquitetos really does hit the high notes from a design point of view and it has some 2,691 sq. feet of living space that has been carefully considered in order to work for the family that live here – both two and four legged. This first class piece of architecture is positioned right next to the Paranapanema River which represented an amazing opportunity to explore the relation between built and natural environment and the finished product is nothing short of extraordinary.
Breathtaking Brazilian Architecture
It was clear that Solo Arquitetos needed to adapt to the geographical restrictions of the plot when designing Casa do Lago and they’ve done this with some considerable aplomb. They also wanted to make the most of the stunning view over the wetlands of the Paranapanema River and the main structure of the house is divided into two separate volumes – one for living and the other for social occasions and entertaining guest.







The Casa do Lago from Solo Arquitetos really is a sight to behold and has a relaxing aesthetic that draws you in and in the living space you’ll find three bedrooms with the master delivering an overview of the property and the river, which has been framed by the opening in front of the bed – a deserved private spot for the owners. The living spaces of Casa do Lago serve as a retreat and will be the perfect spot for rest and relaxation.
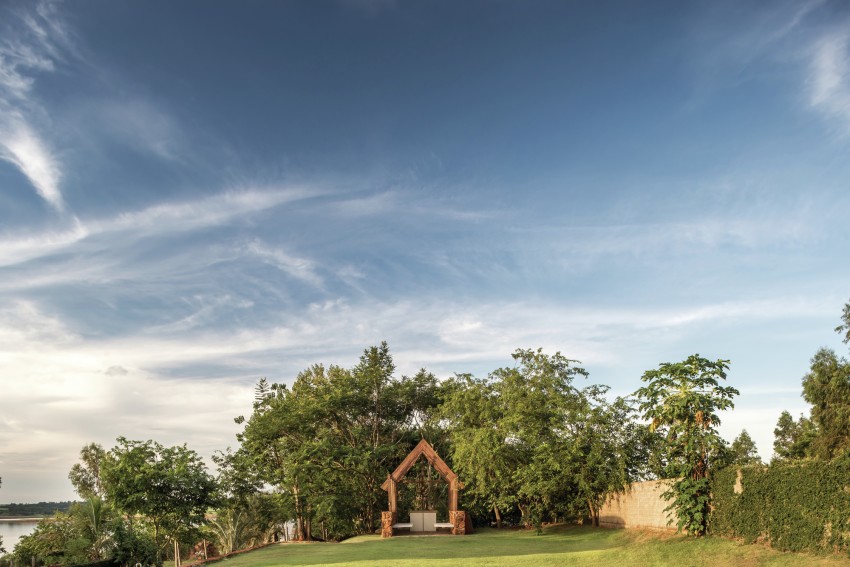




In the generous garden plot of Casa do Lago there is a fantastically luxurious and contemporary swimming pool that is the ideal entertainment spot and it has an open plan design which offers uninterrupted views out to the river and the countryside beyond. The wooden hut style design of the property immediately gives it a South American style aesthetic and a cooling disposition that is crucial in what can be an unforgiving climate in Brazil.
Sunny Climate
Needless to say, Brazil has a pretty sunny climate and this is something that needs to be factored into the architecture over there. The brilliantly designed Casa do Lago has plenty of open, airy spaces for the owners to relax in and shaded spots to take refuge from the heat (not to mention the stunning swimming pool that can be used for cooling off).


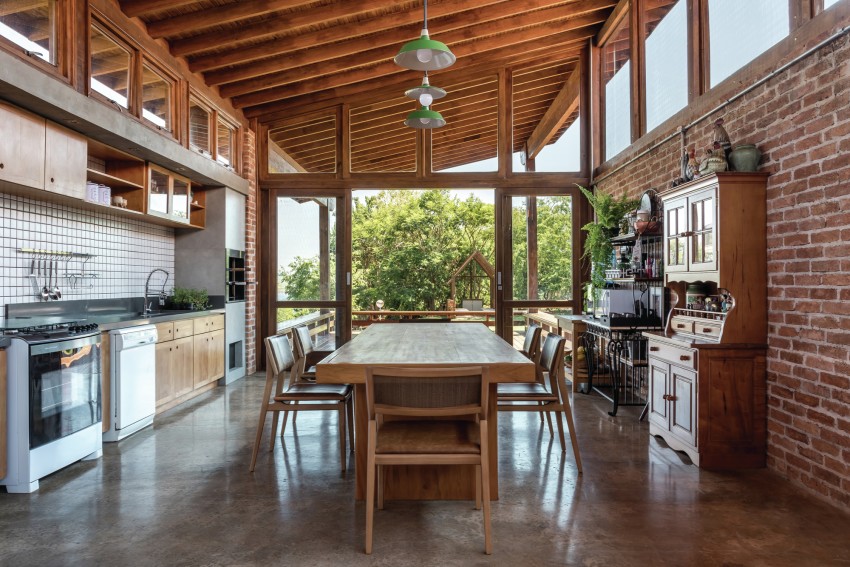
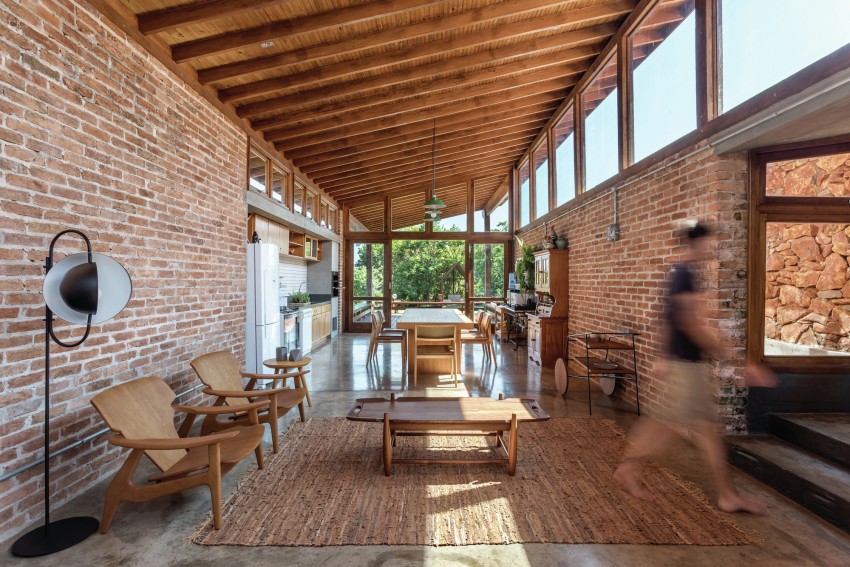

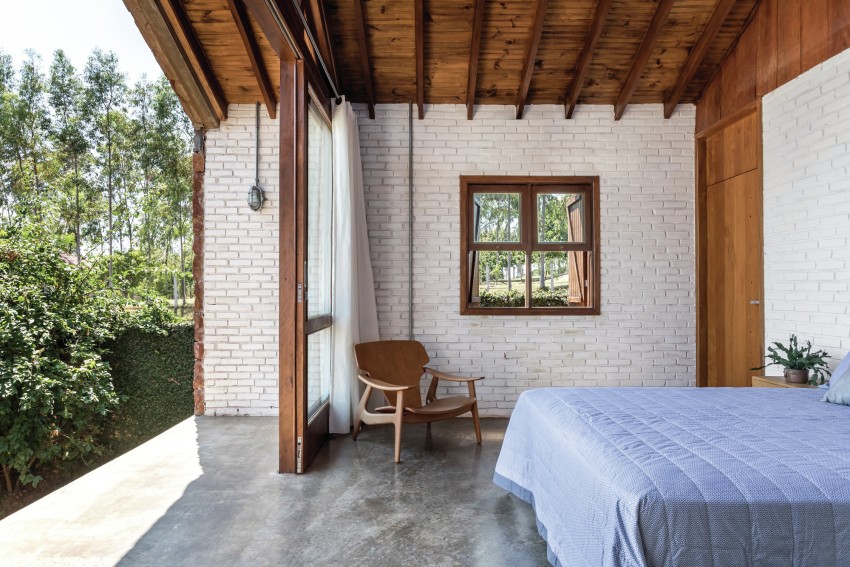
Much of Casa do Lago was made from stones extracted from the site before construction began which add a beautiful layer of red colours synonymous with the region to the project. In addition, the social volume of the home has it’s own unique history in so much as it was built using bricks from an old factory owned by the family, which were disassembled carefully to build their new holiday home.
- 8 of the best men’s swimming shorts for heading into summer in style - April 17, 2025
- 10 of our favourite kitchen essentials from Bespoke Post - April 17, 2025
- Casamera The Bed Sheet: Elevating Slumber to an Art Form - April 17, 2025

