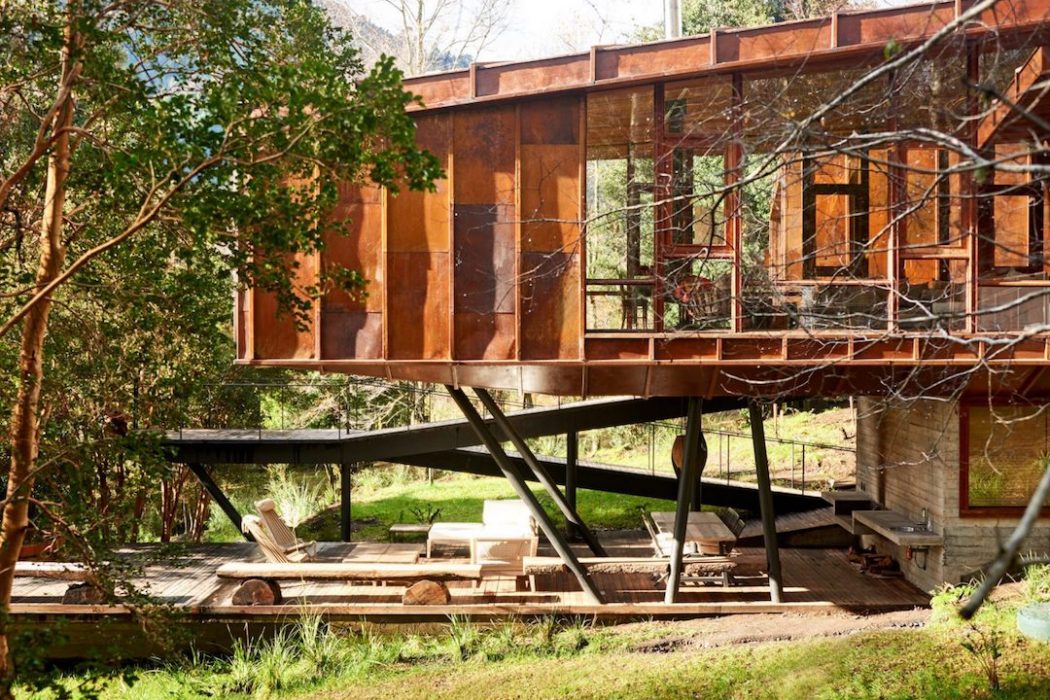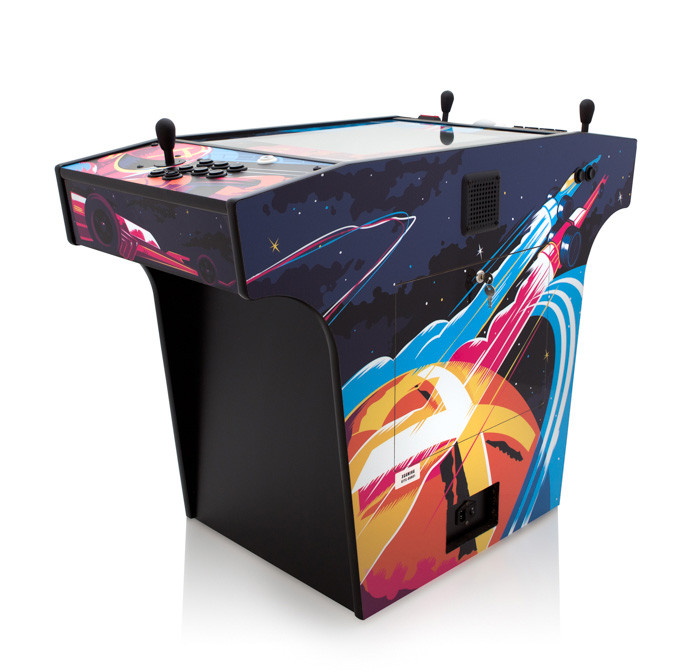South America is home to some miraculous looking design projects so far as architecture is concerned and you can add Casa Lluvia (or Rain House) to that list. Located in Los Rios region of Chile, which is well known for it’s heavy amount of rainfall, the Casa Lluvia property has been designed by Santiago based architects, Equipo Cazu Zegers, who took cues from temporary shelters used by lumberjacks to inform their aesthetic with this eye-catching residential property.
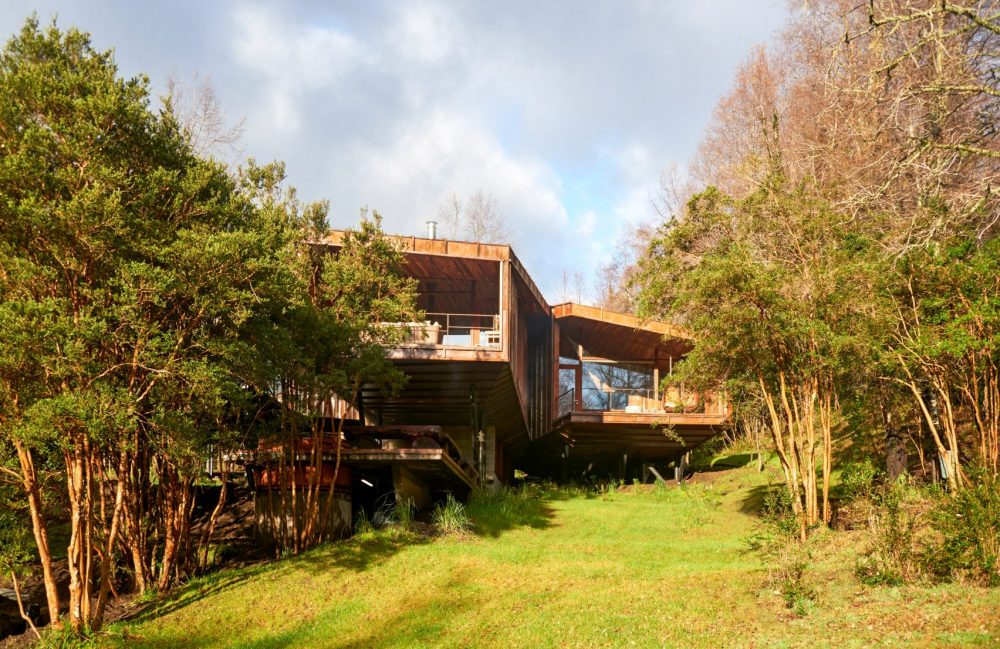
Casa Lluvia from Equipo Cazu Zegers is located in a remote region in Southern Chile and has a decidedly industrial feel to its visuals that we’re loving here at Coolector HQ. It has been designed to give four generations of the same family a place to live together and the clever use of space internally helps to facilitate this design objective. It was the intention of the architects to create a contemporary home, anchored to tradition, with iconic typologies of southern Chile and, as you can see, they’ve achieved this with some considerable aplomb.
Rainy Environment
Whilst we often feature properties that are located in the sunniest of locations here on the pages of The Coolector, the Casa Lluvia takes things in a different direction and is situated in a region synonymous with rainy weather which is why it is inspired by the robust temporary shelters used by lumberjacks. Casa Lluvia has an angular roof which was inspired by precarious tents, which are made by the local lumberjacks in the forest and this gives the whole property an usual and engaging aesthetic that is impossible to ignore.
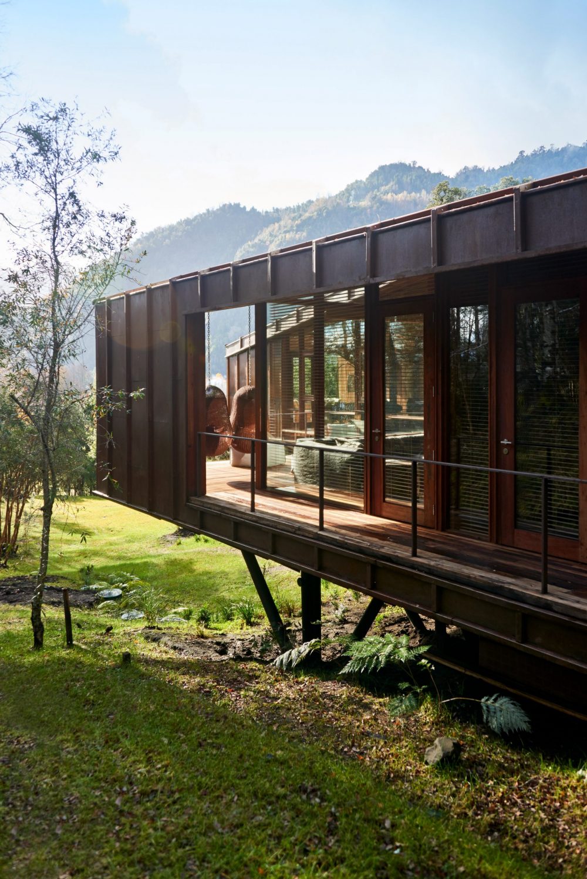
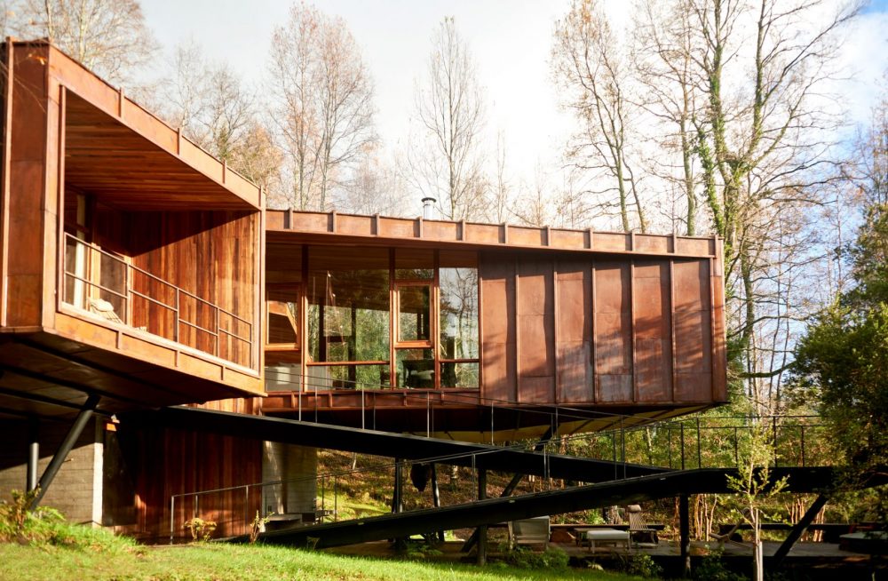
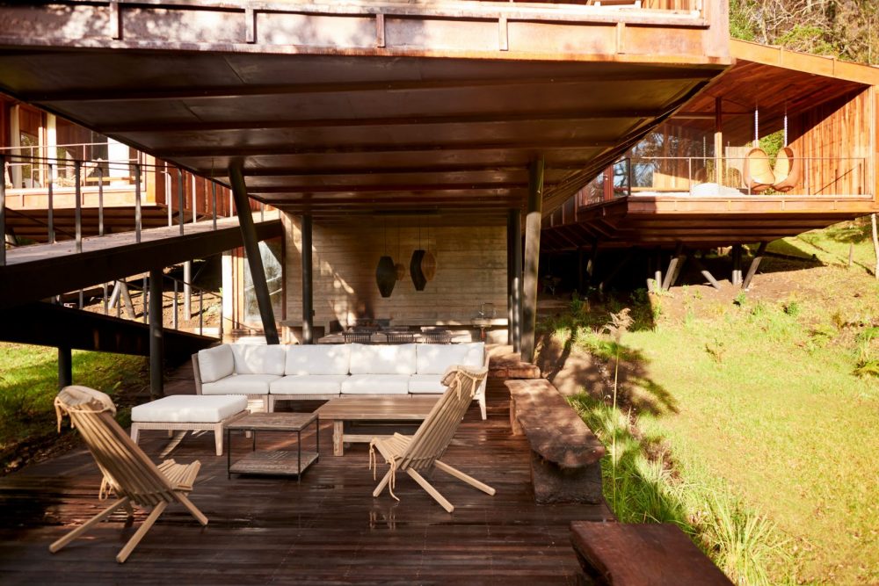
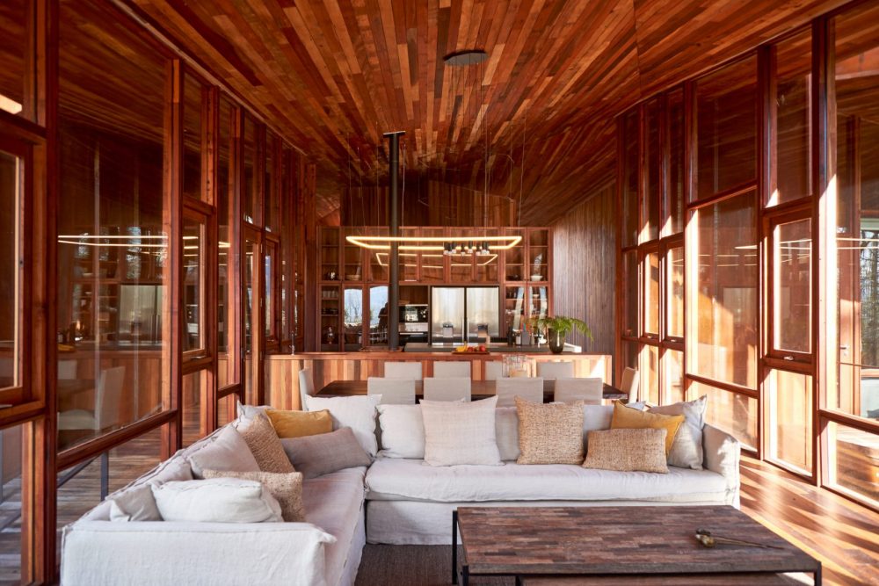
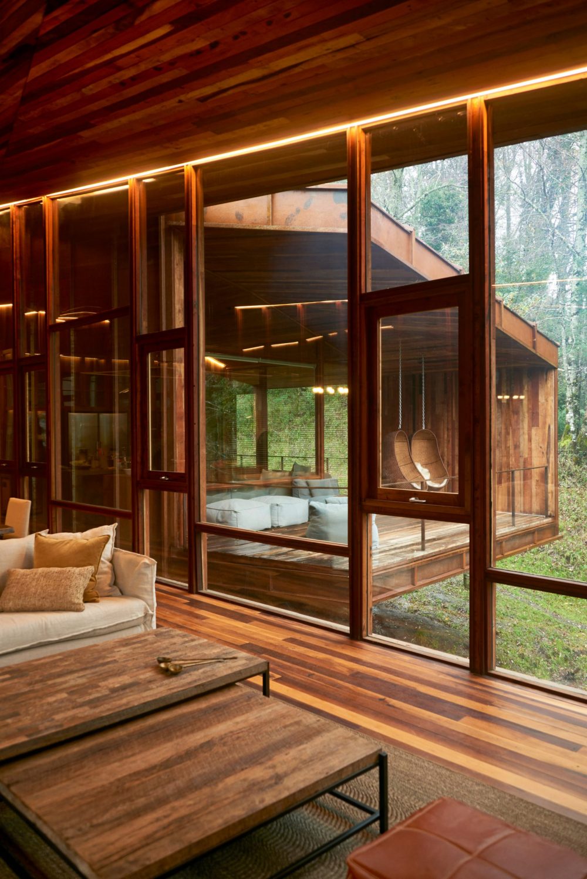
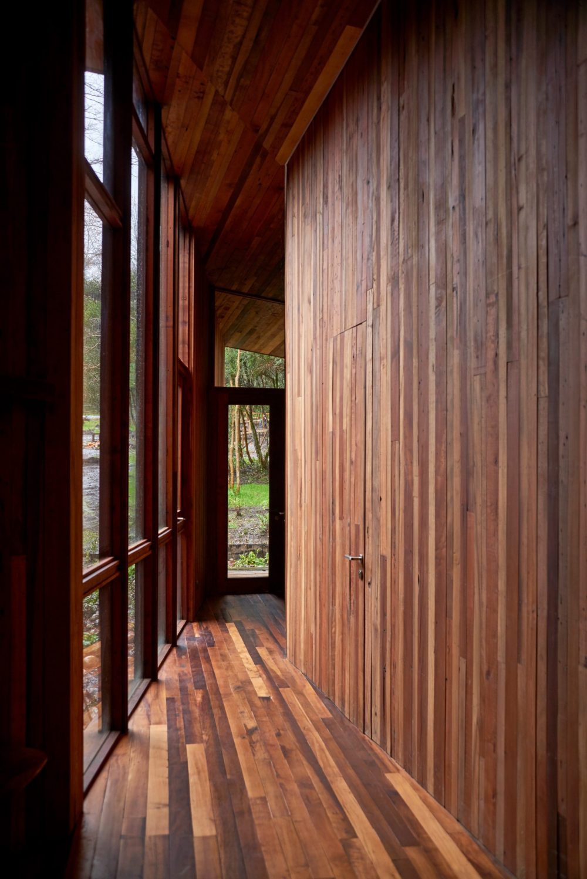
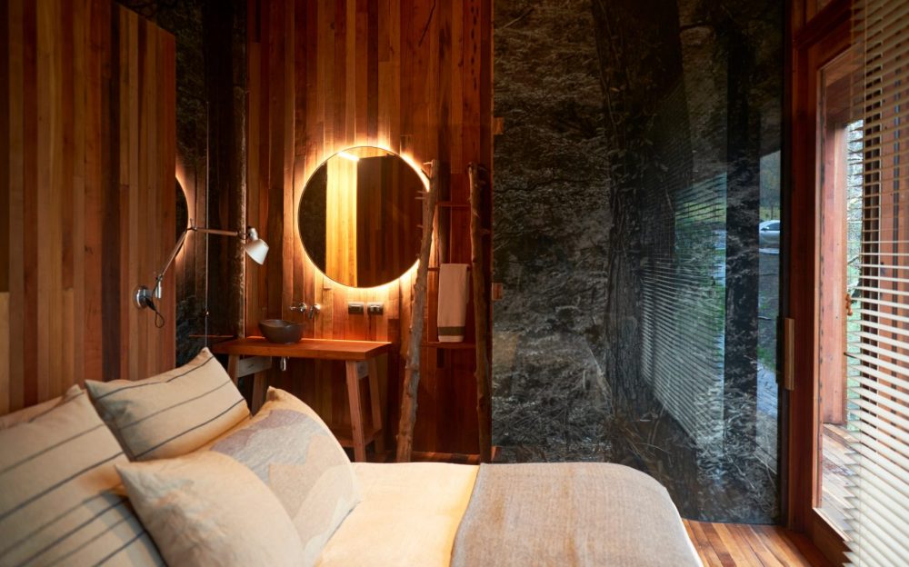
The Casa Lluvia property from Equipo Cazu Zegers has a roof made from a nylon sheet which has been tensioned by threads, with a central pillar that allows the water run off the simple construction. Set atop angled stilts in the forest, Casa Lluvia was designed with the intention to deliver unparalleled views of, and resemble, the treescape that surrounds the property. This setup also creates sheltered spaces beneath the structure, designed for barbecuing and outdoor relaxation.
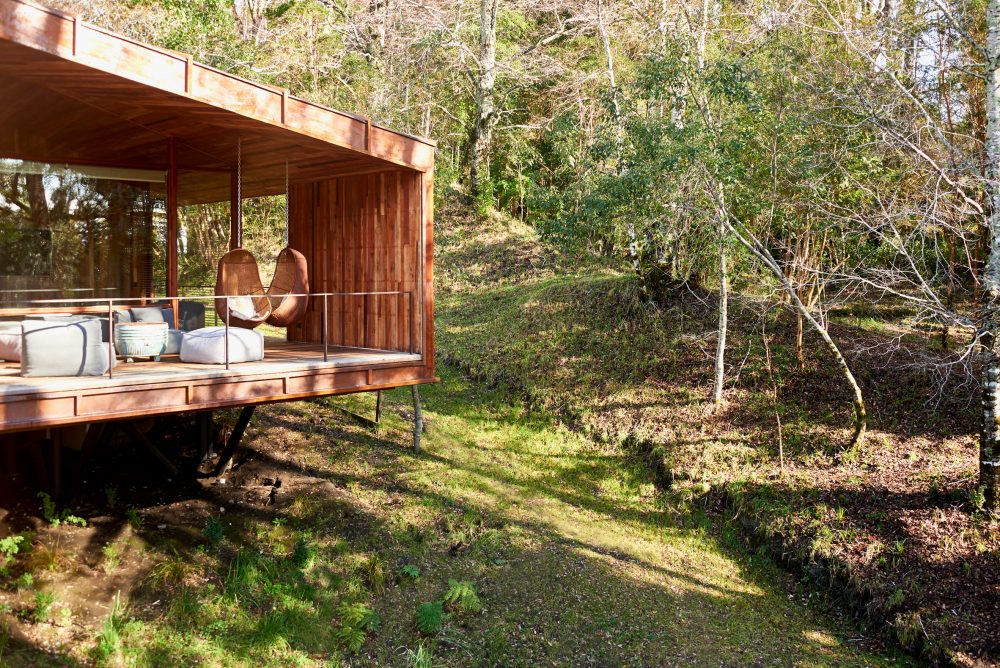
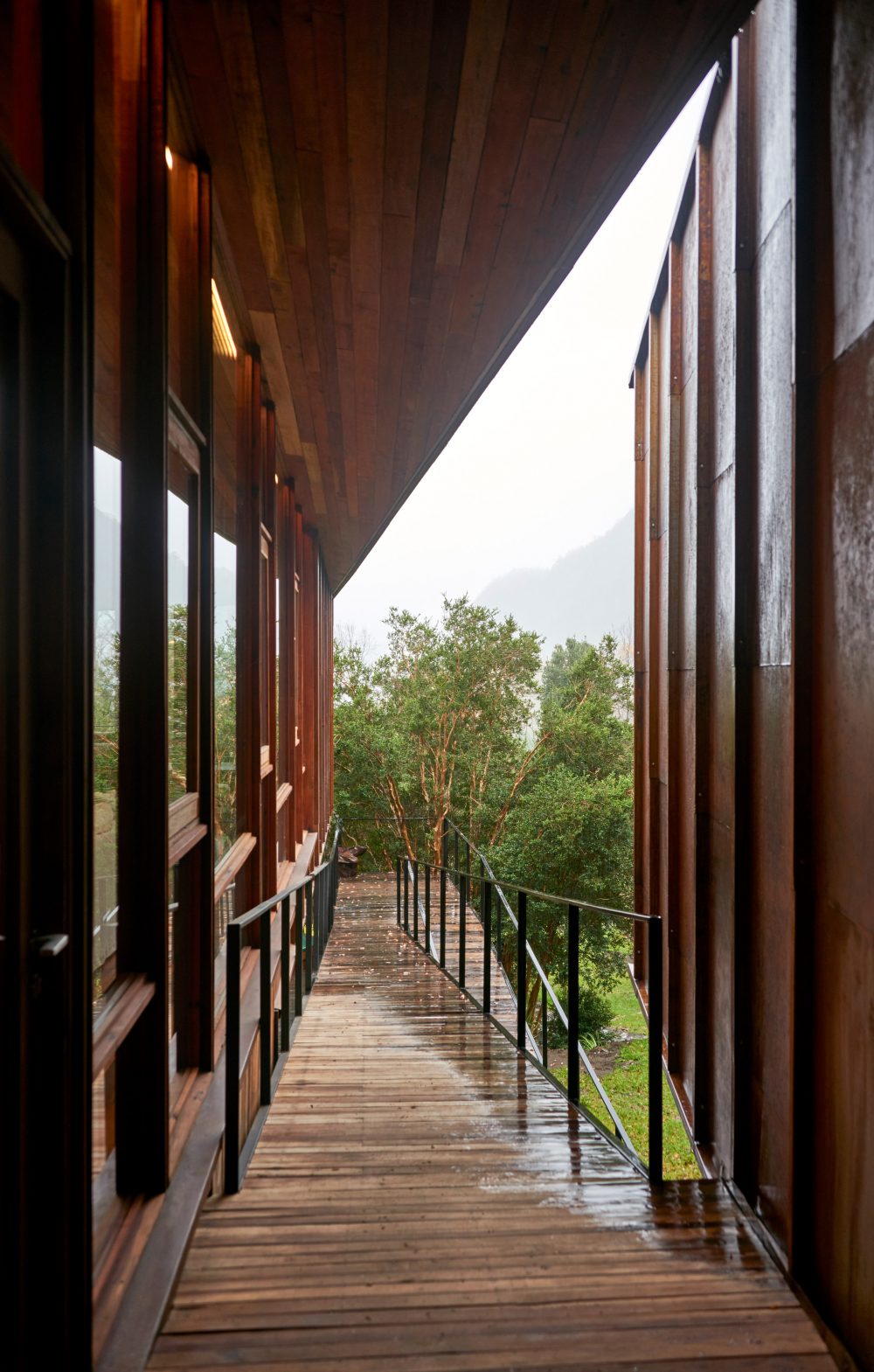

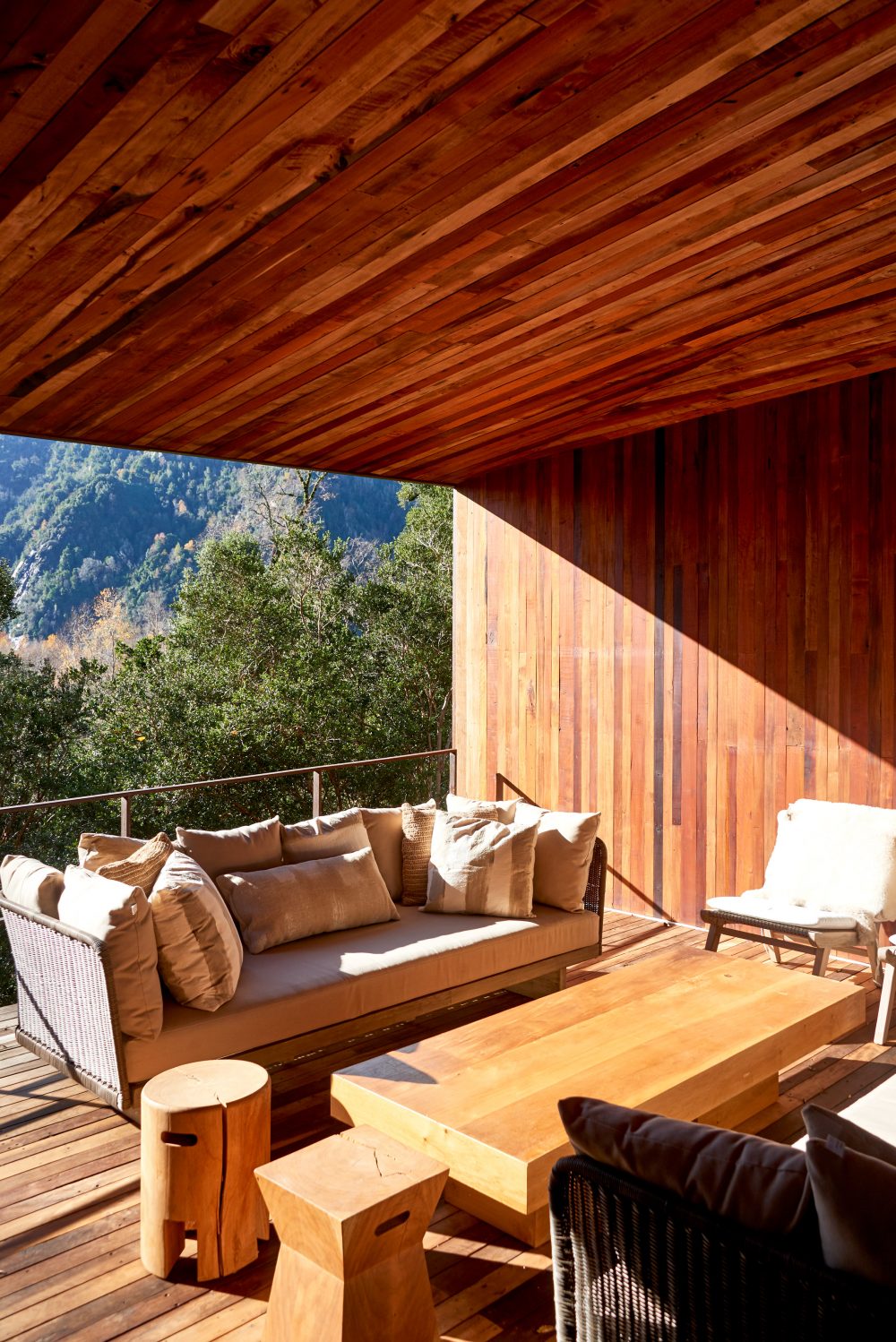
Dark, textured finishes characterise the interior surfaces and exterior cladding of Casa Lluvia and you’ll be bowled over by the contemporary finishes throughout this mesmerising property in Southern Chile. Weathering-steel panels cover the outside of the home in a striking vertical pattern and the metal was allowed to rust naturally, then sealed to maintain the desired finish. On the inside of the home, reclaimed woods from many different sources were used in order to achieve a rich and textured effect and make it a comfortable space for the family to spend time.
Contemporary Living
There is a minimalistic, understated aesthetic to the interiors of Casa Lluvia that we’re big fans of here at Coolector HQ and they are lined with native woods, recycled from old sheds and local houses, which had been dismantled due to their poor condition, or because a new building has been put in their place. The use of these recycled native woods, such as oak, rauli, coihue and laurel, ensures that the house has a reddish tonality that interacts superbly with the rust of the steel structure.
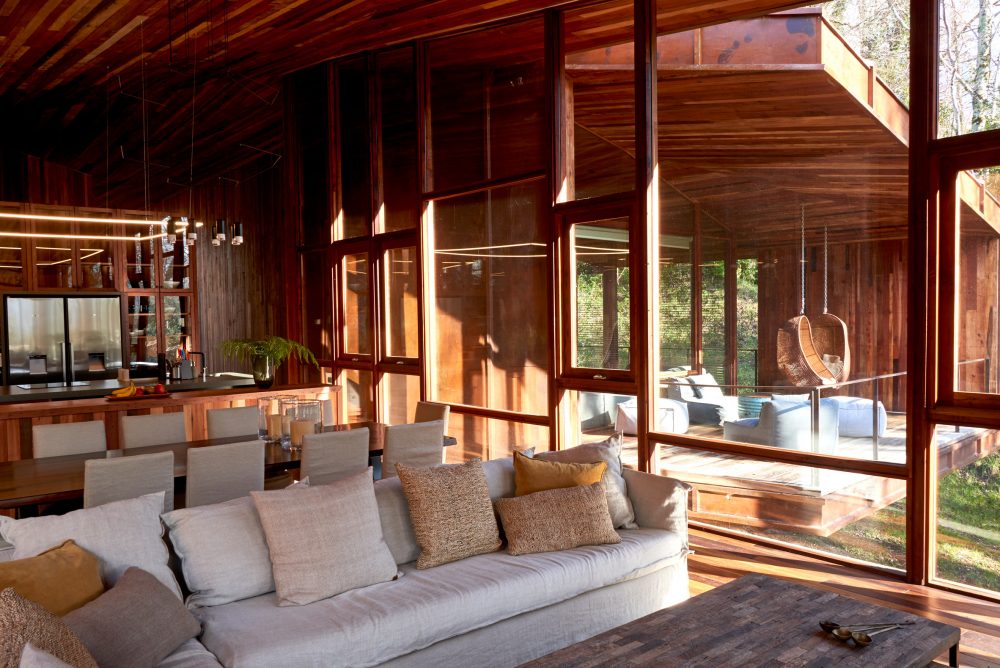
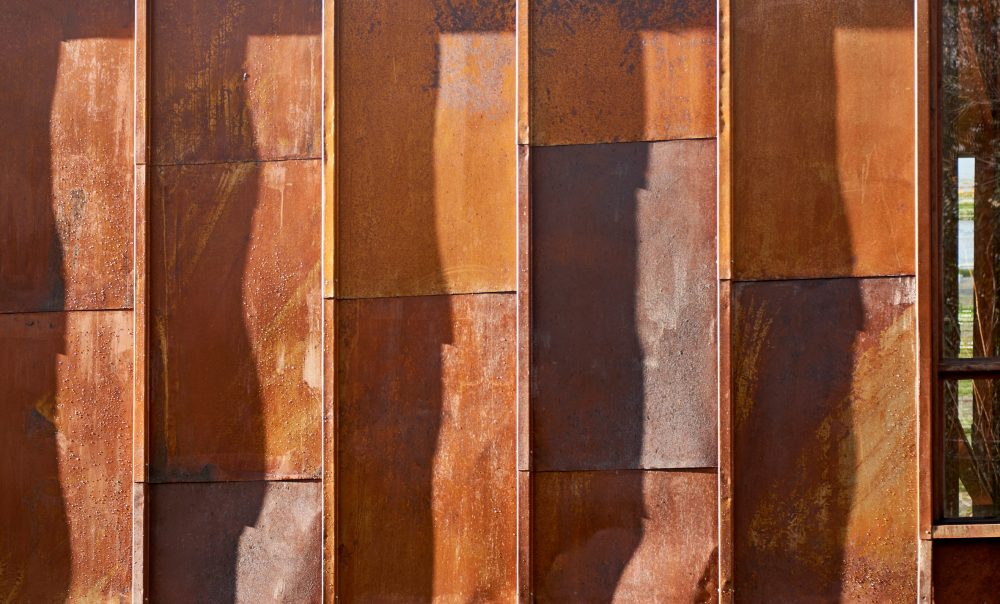
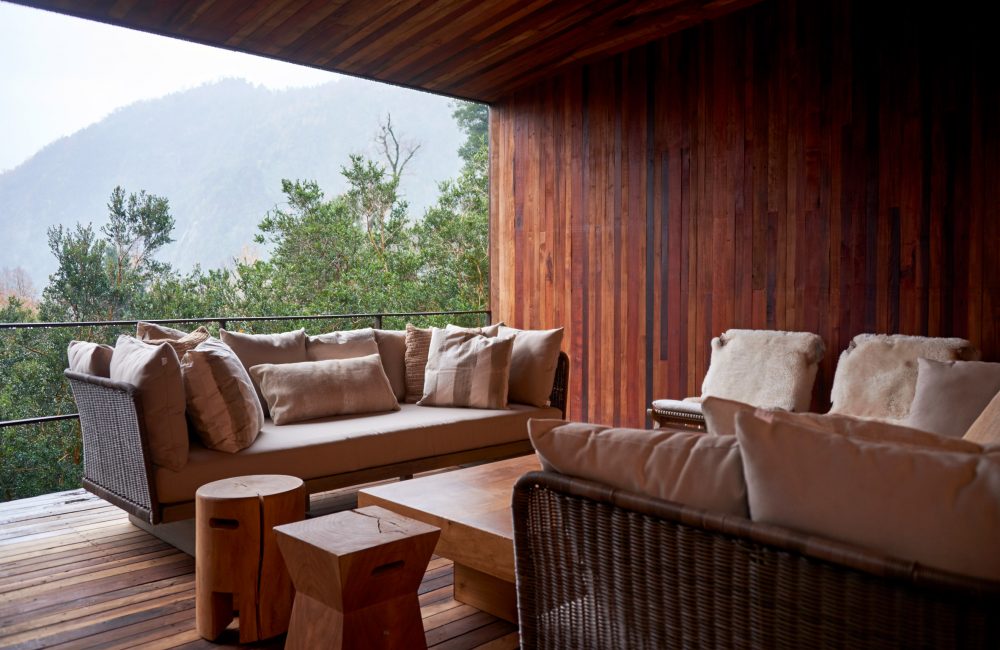
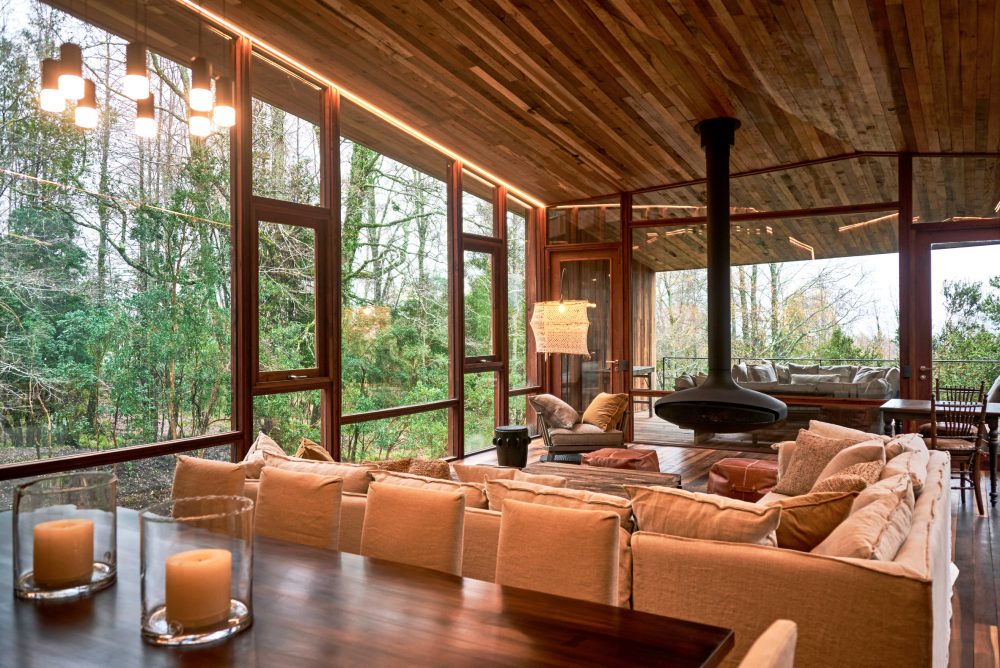
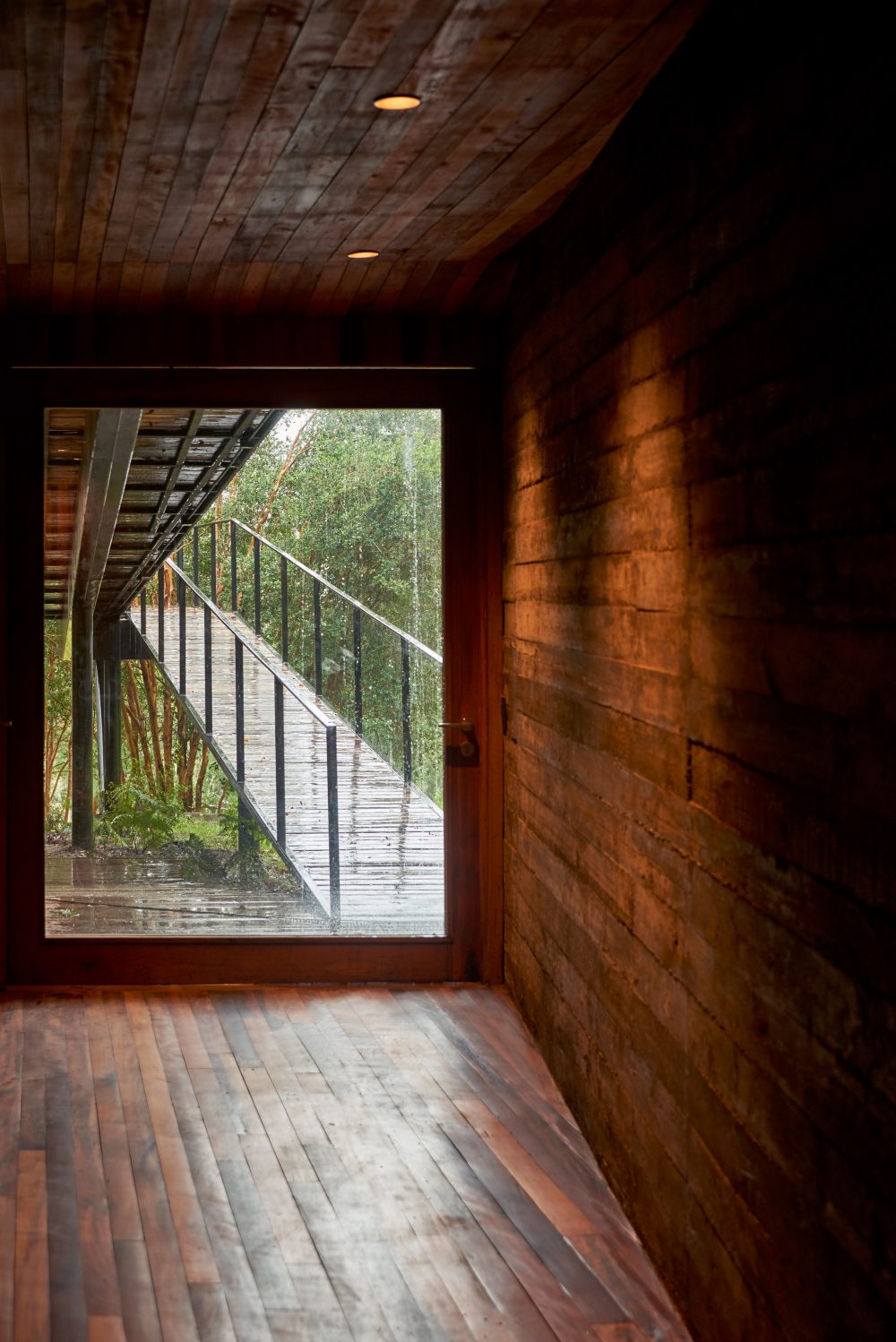
Equipo Cazu Zegers in Santiago are a new architect for our radar at The Coolector and if Casa Lluvia is anything to go by, they are certainly one to keep an eye on for 2019 and beyond. The quality finish and clever use of materials in this residential property is a real sight to behold and it serves as the ideal base for an extended family.
- Rustic Canyon Residence: A Modern Treehouse Rooted in Neutra’s Legacy - March 27, 2025
- 8 of the Best Horror Books for your Reading List in 2025 - March 27, 2025
- All the best bits from the new Howler Brothers JT Van Zandt Collection - March 27, 2025

