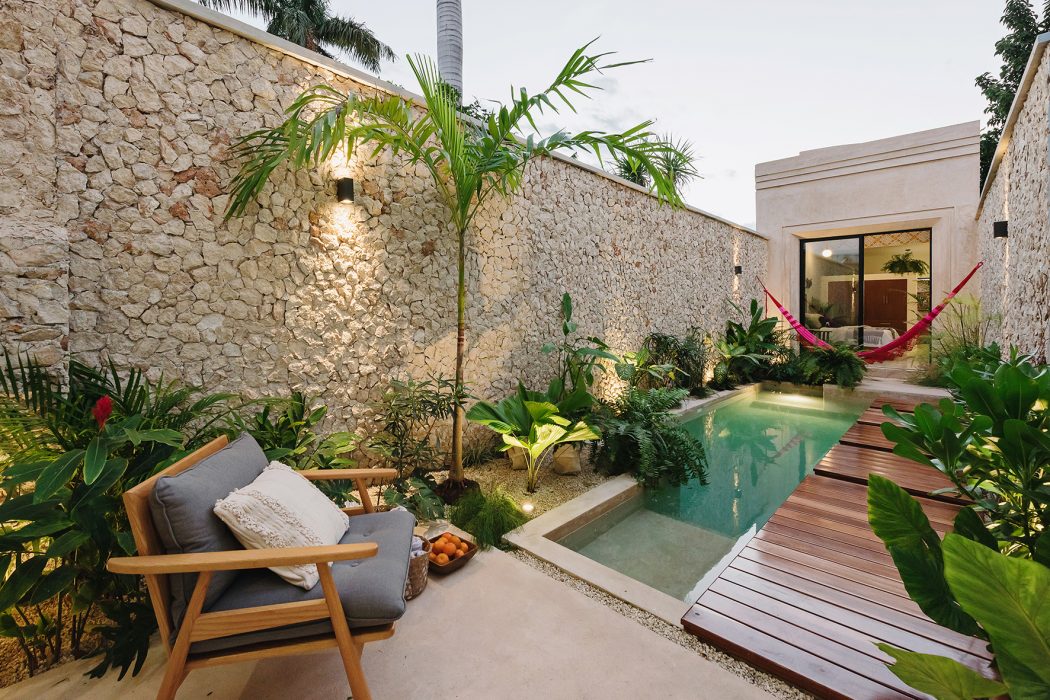When space is at a premium, architects really need to earn their money and that’s certainly what the design team at Workshop in Mexico did with Casa Picasso which is very suitably monikered because this property is a real work of art. With an incredibly narrow footprint, the architects had to get imaginative with their use of space with this one and, as you can see, they hit a home run in terms of delivering a luxurious but functional space that works well for the owners.
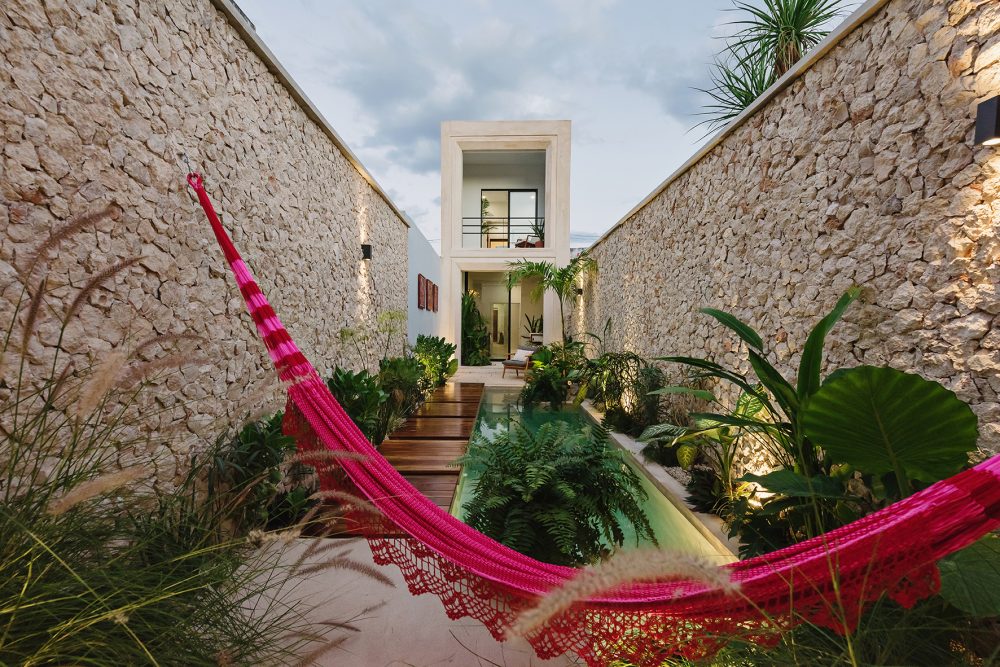
The beauty of Casa Picasso from Workshop is hard to deny and it is situated in Mérida, in the Yucatán region of Mexico which can get frightfully hot so, despite the small space to work with, a swimming pool was somewhat of a must have and the architects have integrated it into the design flawlessly. With 145m² of space to play with, the architects carefully devised a design to make the most of the long, thin stretch of line and they came up with Casa Picasso.
Artistic Design
Casa Picasso is a design project that turns every square inch of available space into a functional one through the use of innovative design choices and materials. The indoor-outdoor interactions serve as the foundation of the project’s design, and the use of regional materials and textures typically found in the Yucatan Peninsula provide a sense of identity to the project and really bring the home to life.
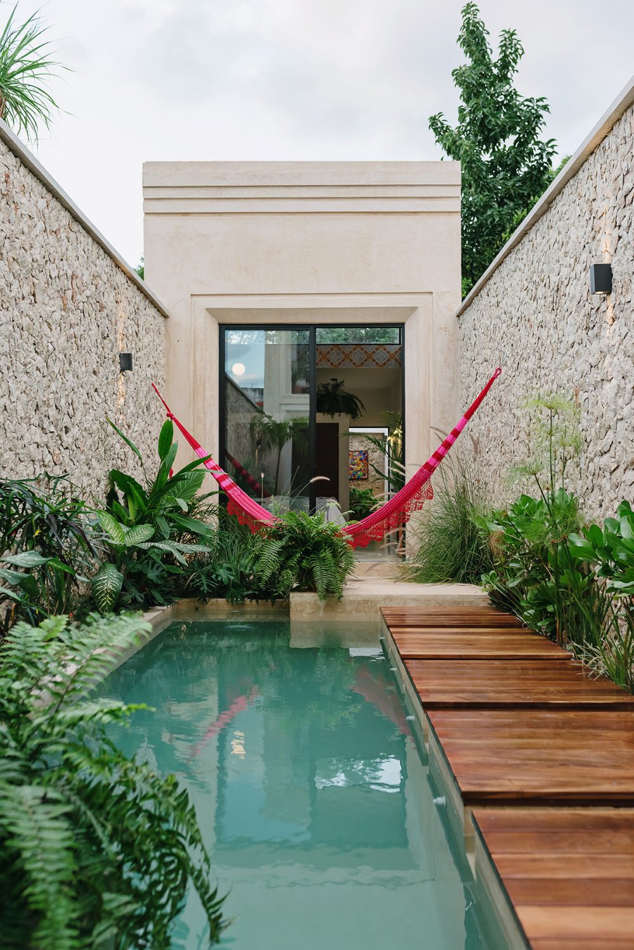
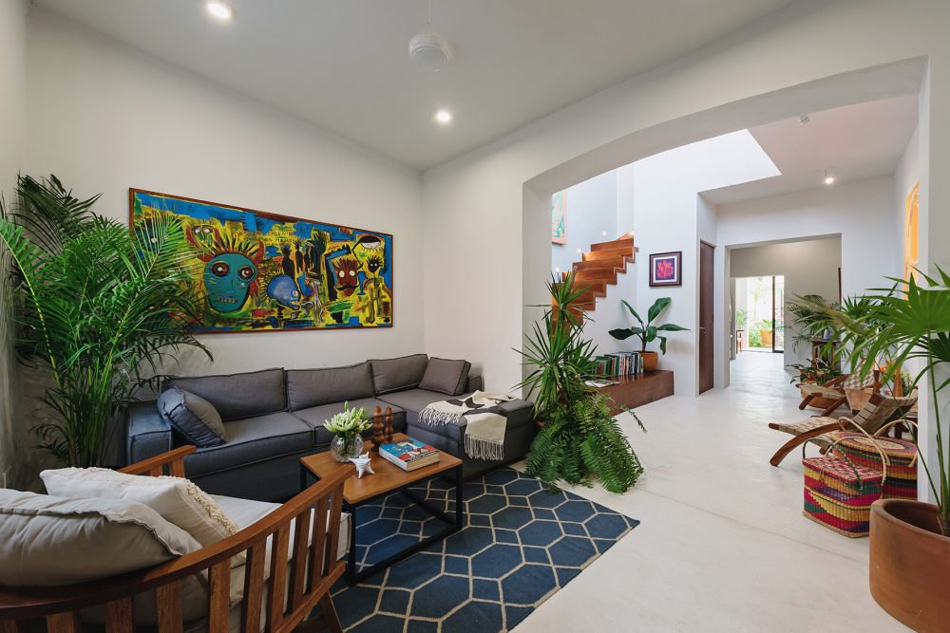
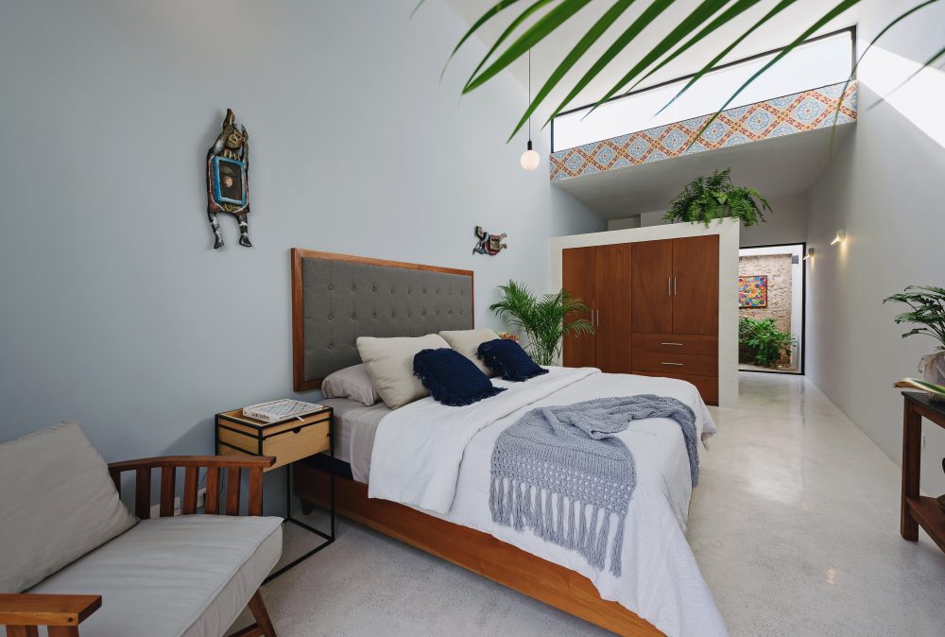
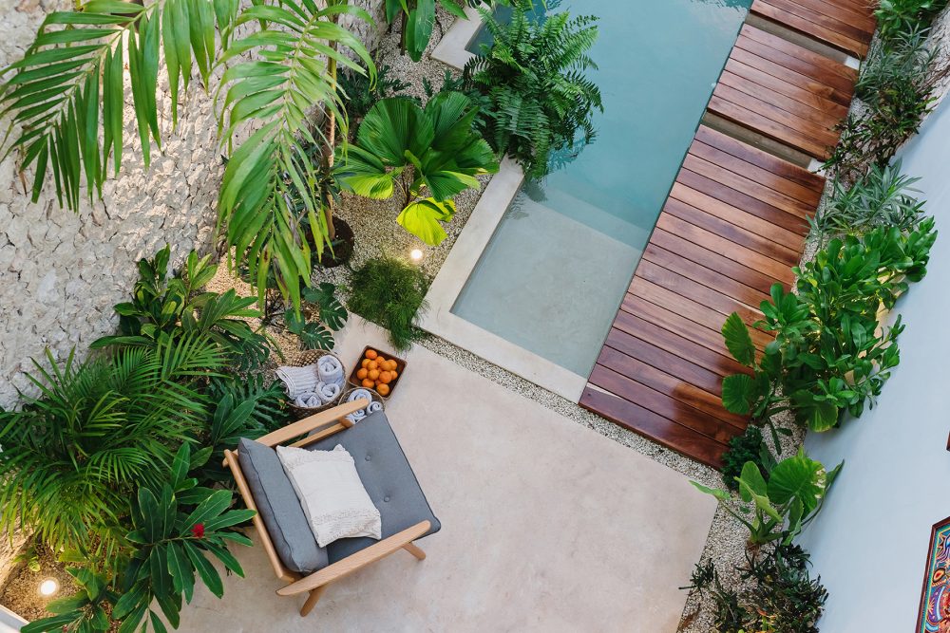
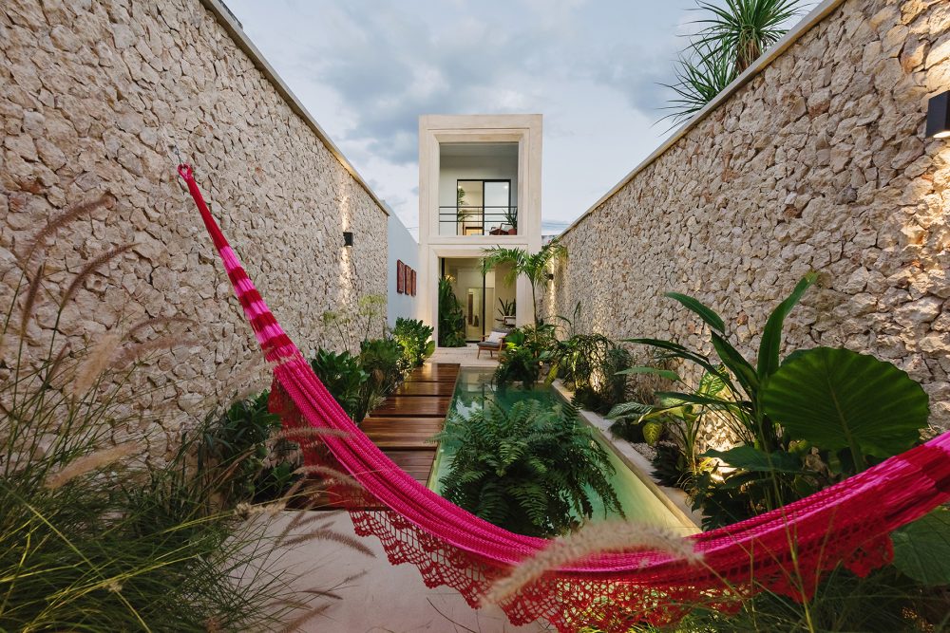
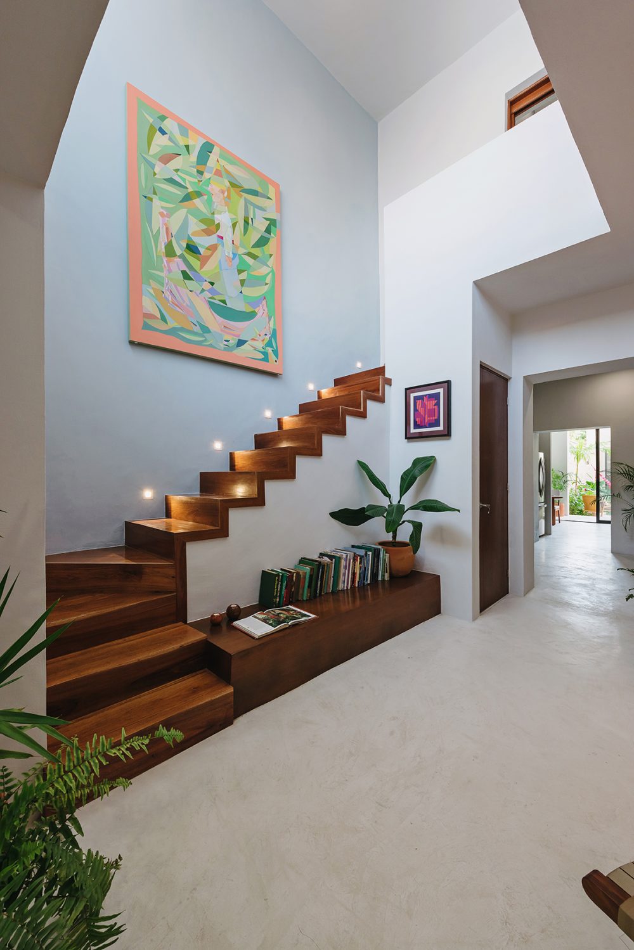
Designed to be an oasis in the city, Casa Picasso as a vacation house for the owners when they want to escape to sunnier climes. This two bedroom home offers its owners refuge from cold New York winters and is so brilliantly laid out that it couldn’t be more geared towards rest and relaxation. Light colours have been deployed throughout the home which transform the small space into one that feels spacious and welcoming.
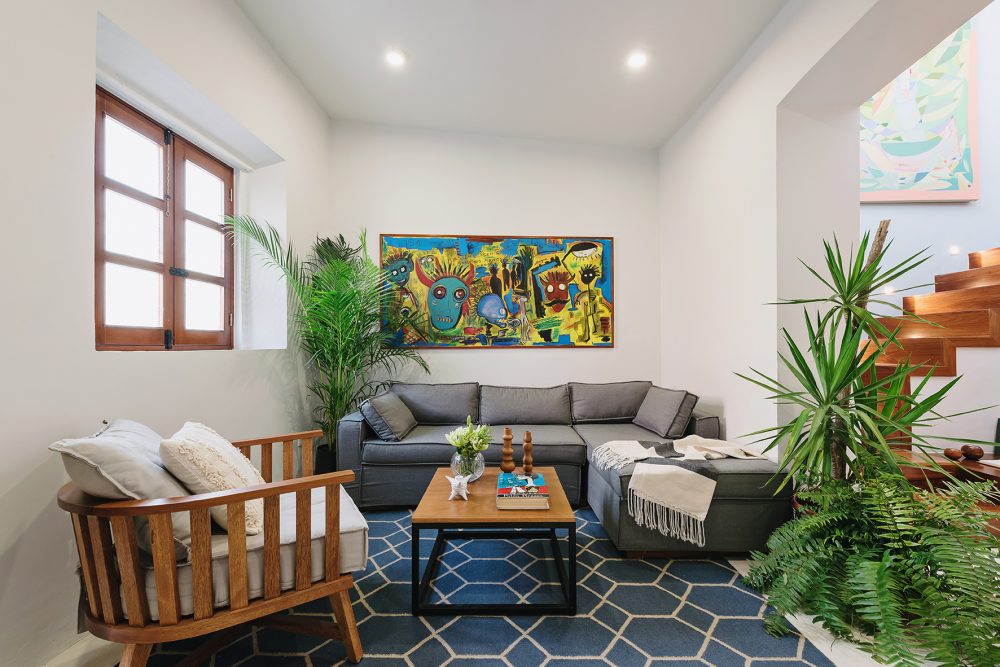
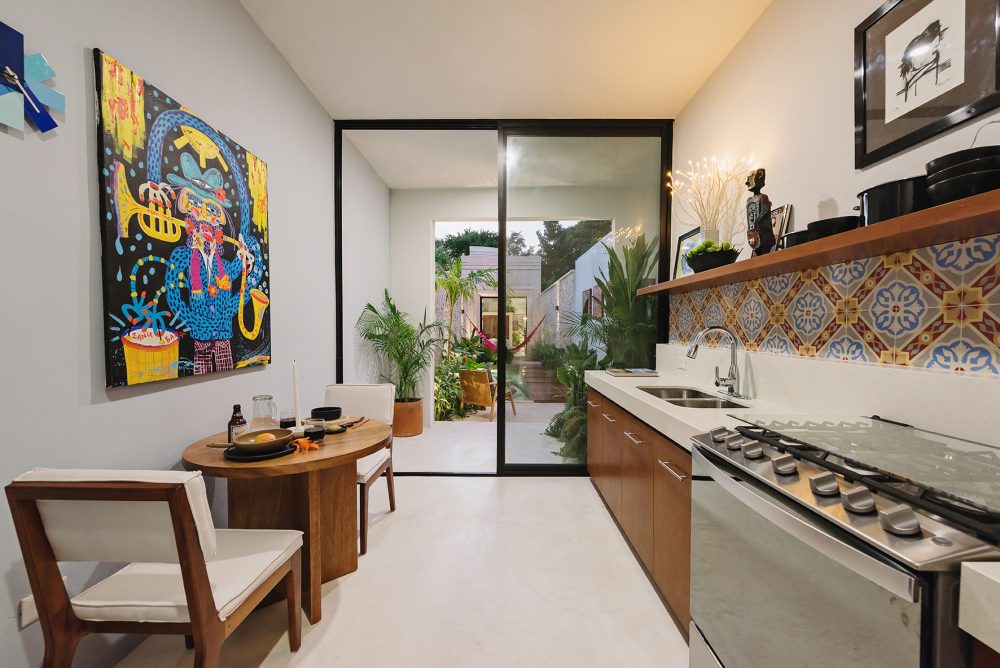
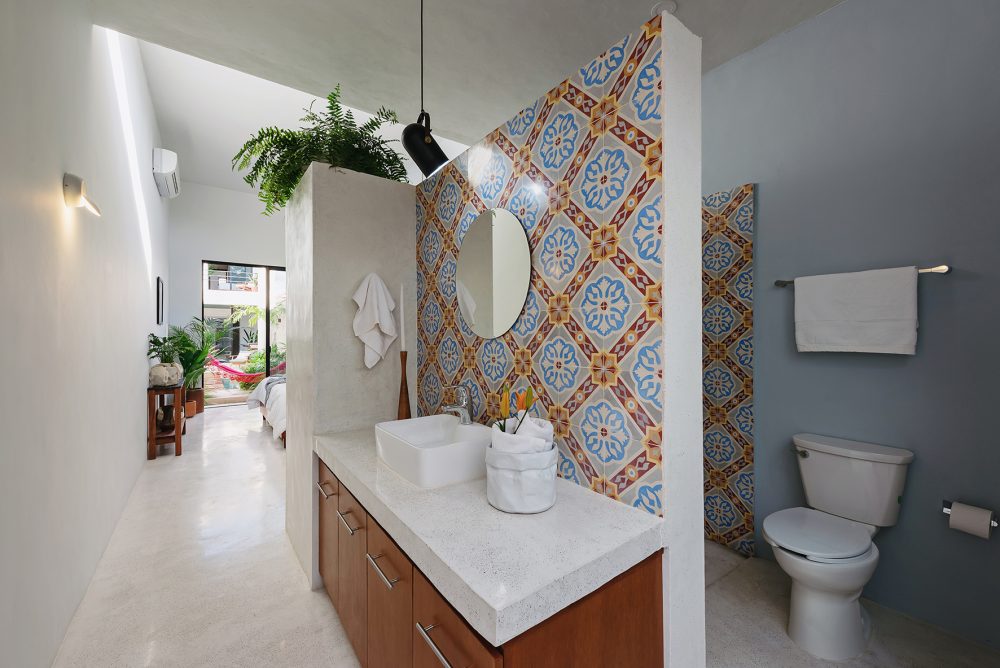
These light colours can even be found in the polished white concrete floors, which keep the space feeling fresh and airy on the hot days in Mexico. It boasts impressive vegetation and natural wood accents around the property which add to the feelings of relaxation and comfort when the owners arrive for a well deserved break. When entering Casa Picasso you will find the living room and a double height staircase, which leads to the first of the two bedrooms. With a closet, bathroom and small terrace that looks down to the pool, this room is where the house’s name originates as a piece from the artist Pablo Picasso is proudly on display in this room.
Indoor / Outdoor
The beauty of Casa Picasso is the expert way in which it brings indoor and outdoor spaces into perfect harmony through clever design by the architects at Workshop in Mexico. The main patio is surrounded by stone walls, lush vegetation and is finished off with a chukum finish, which is a natural tree resin). This serves two purposes, insomuch as it both creates the ideal atmosphere for the hot Yucatan days, and it introduces those who enter it to the outdoor-indoor relationship that is central to Casa Picasso’s design.
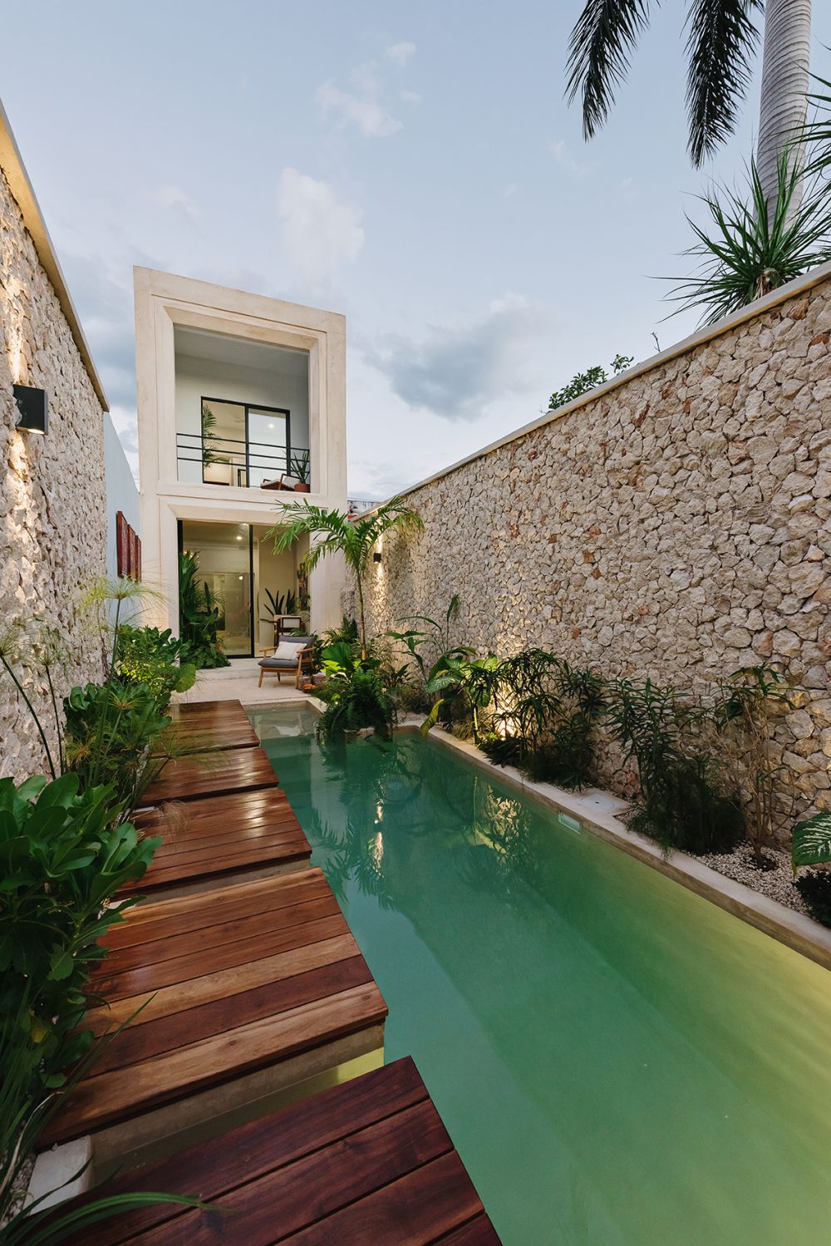
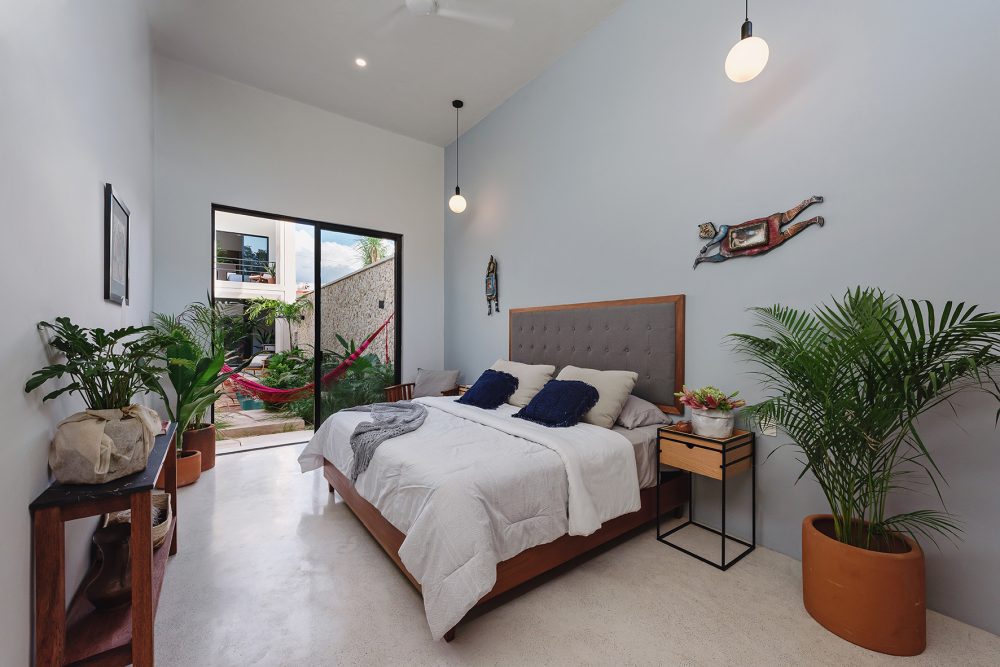
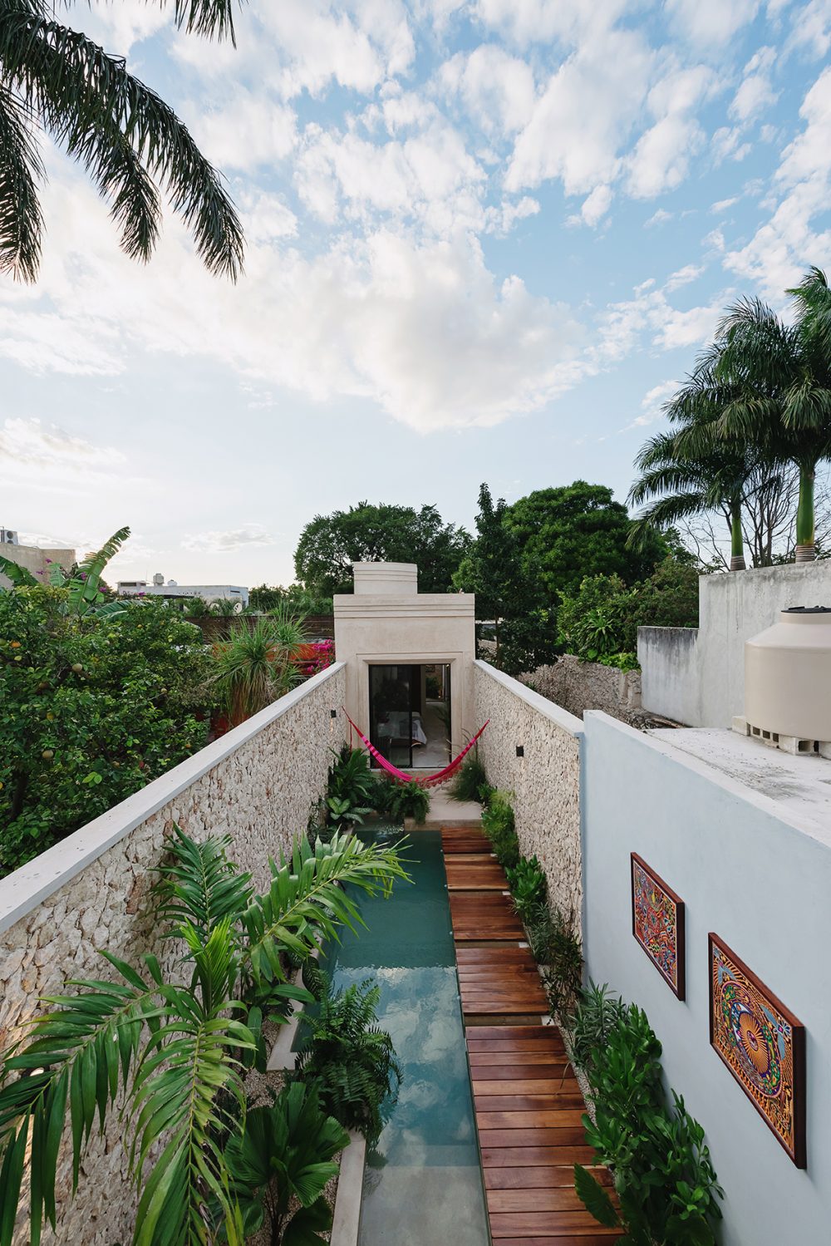
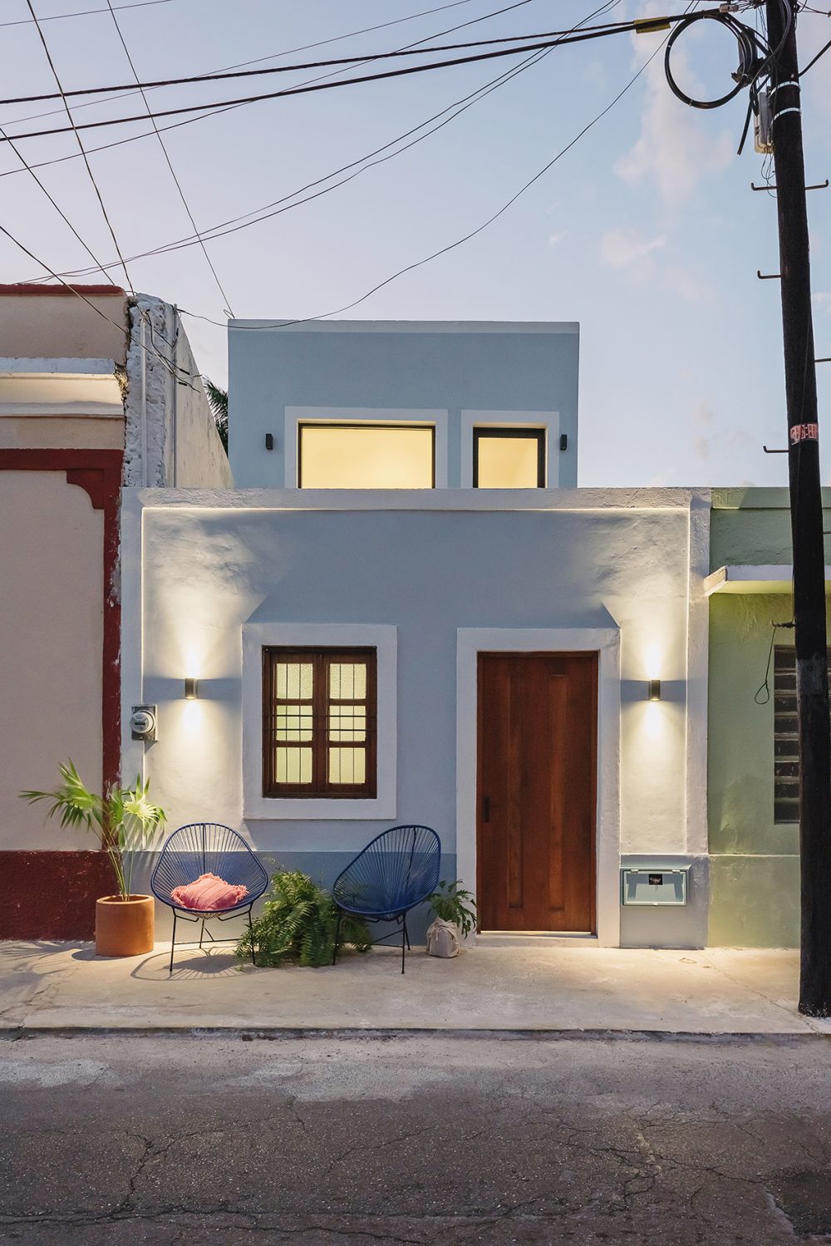
A stunning piece of architecture which really makes the most of its small footprint, Casa Picasso has left us thoroughly impressed here at Coolector HQ. The master bedroom, with its high ceilings, is filled with natural light and is well ventilated,
all of which contribute to the space feeling larger than it actually is. Casa Picasso merges the inside world with the outside, resulting in a relaxed and sophisticated space.
- Tactical Tailoring: Exploring the Triple Aught Design Syntax Vest - May 13, 2025
- Coastal Canvas: Exploring the Big Sur House from Field Architecture - May 13, 2025
- 8 great Father’s Day Gift Ideas from Bespoke Post - May 13, 2025

