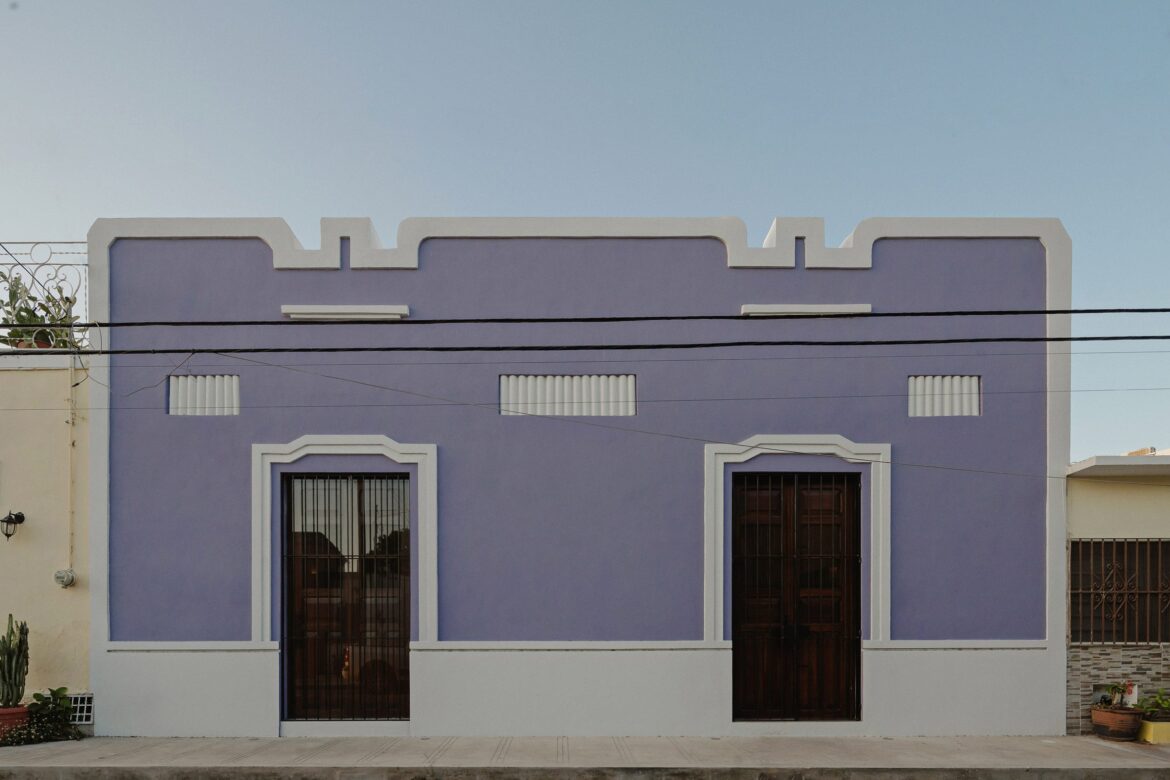If Wes Anderson was an architect and not a movie director, you can rest assured he’d probably be creating houses like Casa Pulpo in Mérida, Mexico. This super-cool piece of architecture was actually designed by Workshop Architects and they have classily renovated a Spanish colonial home and added two extra buildings for an enhanced living space for the home’s owners.

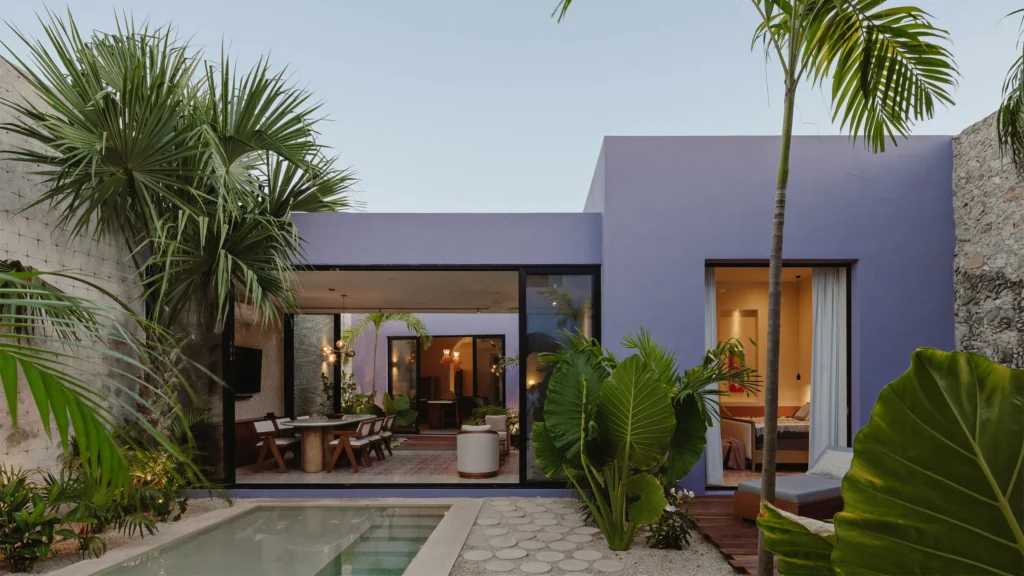
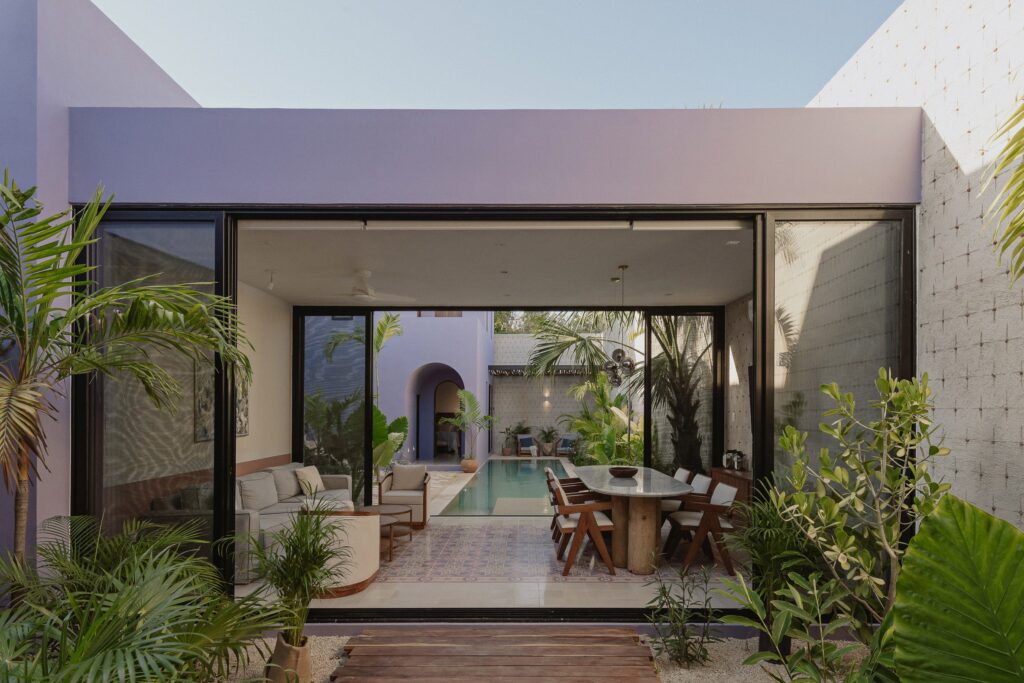
This 235-square-metre residential project from Workshop Architects is really brought to life by lilac-hued exterior walls and traditional pasta floor mosaic tiling that can be witnessed throughout the interiors. Casa Pulpo has a unique design on the floors in every room and a similar tone colour for the base of the walls that create a relaxing atmosphere throughout.




The architects behind the build renovated the existing property. They made a conscious effort to keep the high ceilings and exposed white metal beams with wooden joists in the bedroom and living room at the front of the property because of their impressive aesthetic impact. An archway in the living room of Casa Pulpo works its way through to the kitchen, which boasts a wood and white quartz island and a corner breakfast area to add a sense of serenity and relaxation.
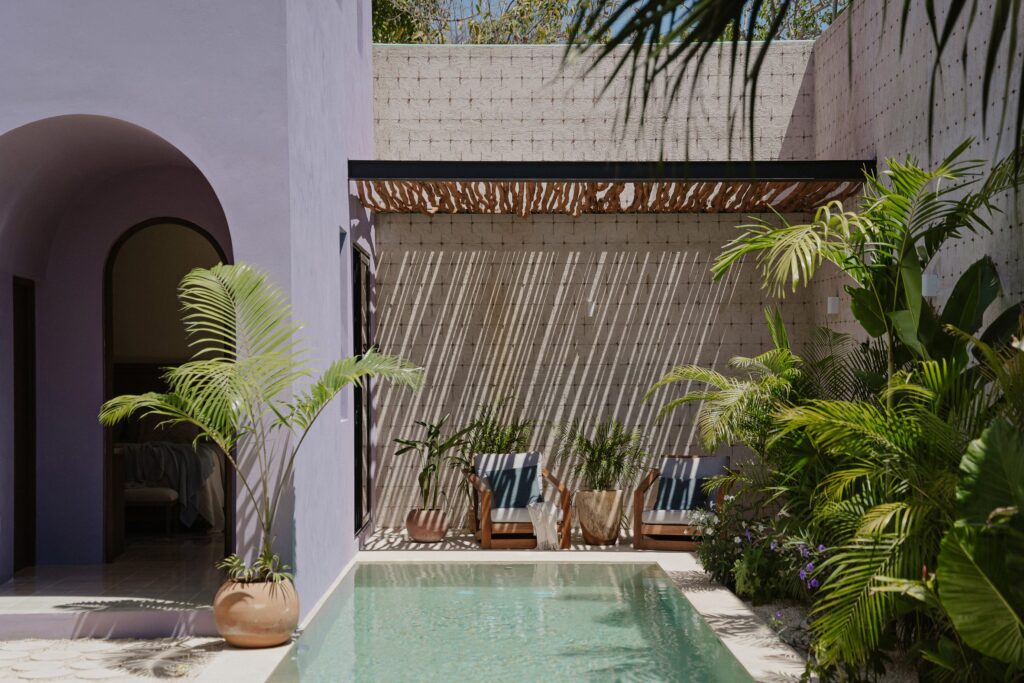

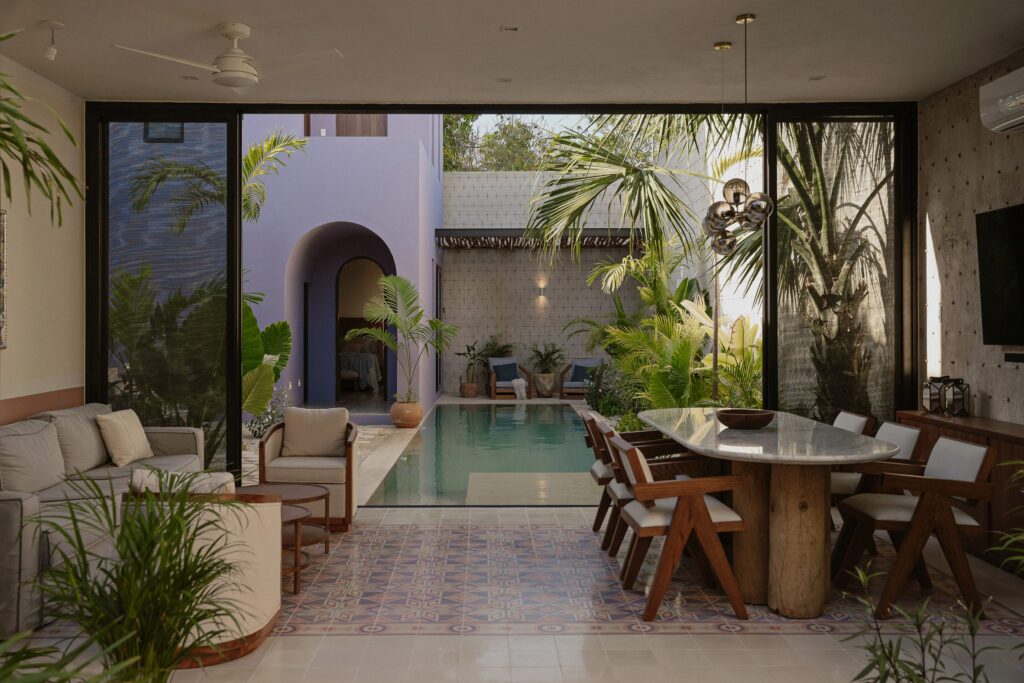
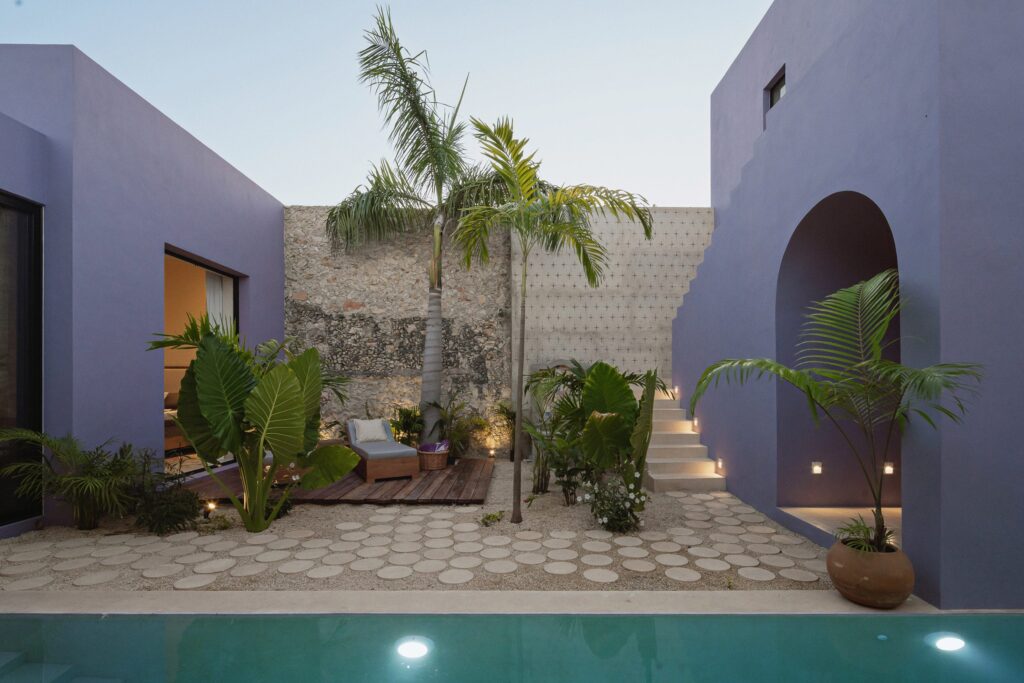
Workshop Architects tied the different rooms together by deploying a neutral colour scheme on the upper part of the walls and adding white border tiles on the perimeter of the floors. They added two separate concrete buildings to the plot, using door proportions and wall heights and thickness that were a nod to those found in the original structure. Found at the rear of the garden is a two-storey structure consisting of a bedroom and ensuite on the ground floor, accessed by an arched entryway. An outdoor staircase leads to an additional bedroom and ensuite above.
- Built to Last, Designed for Style: The Bradley Mountain Long Camera Strap - April 30, 2025
- Stretch Your Limits: The Topo Designs Mesa Shorts for Any Adventure - April 30, 2025
- One Pack to Rule Them All: The YOMP YCO-2 30L Backpack - April 29, 2025

