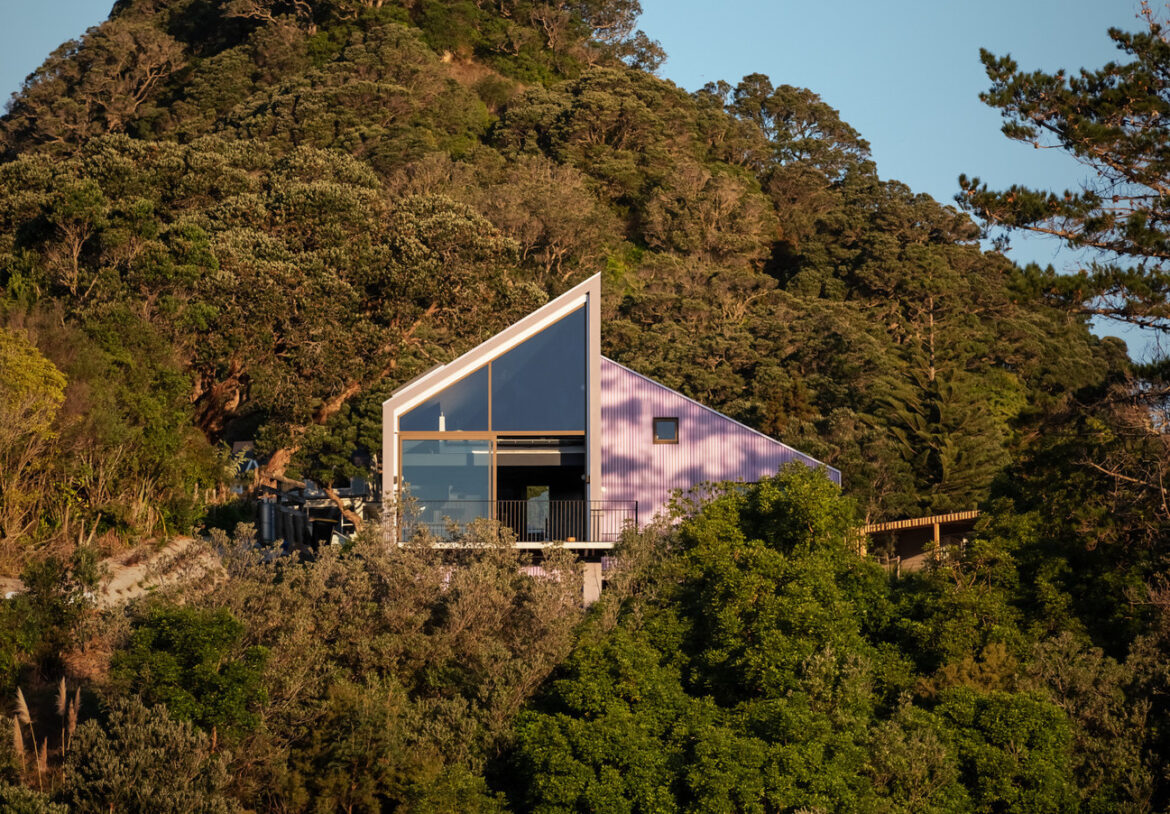New Zealand is unquestionably one of the most picturesque countries on the planet and it is increasingly home to some mesmerising architecture to compliment its beautiful landscapes. A fine example of this in action is the glorious looking Caspers House from Glamuzina Architects which is a small but perfectly formed property that has just 77m² of living space but it is afforded some truly sensational views of the surrounding countryside that more than makes up for a perceived lack of space.
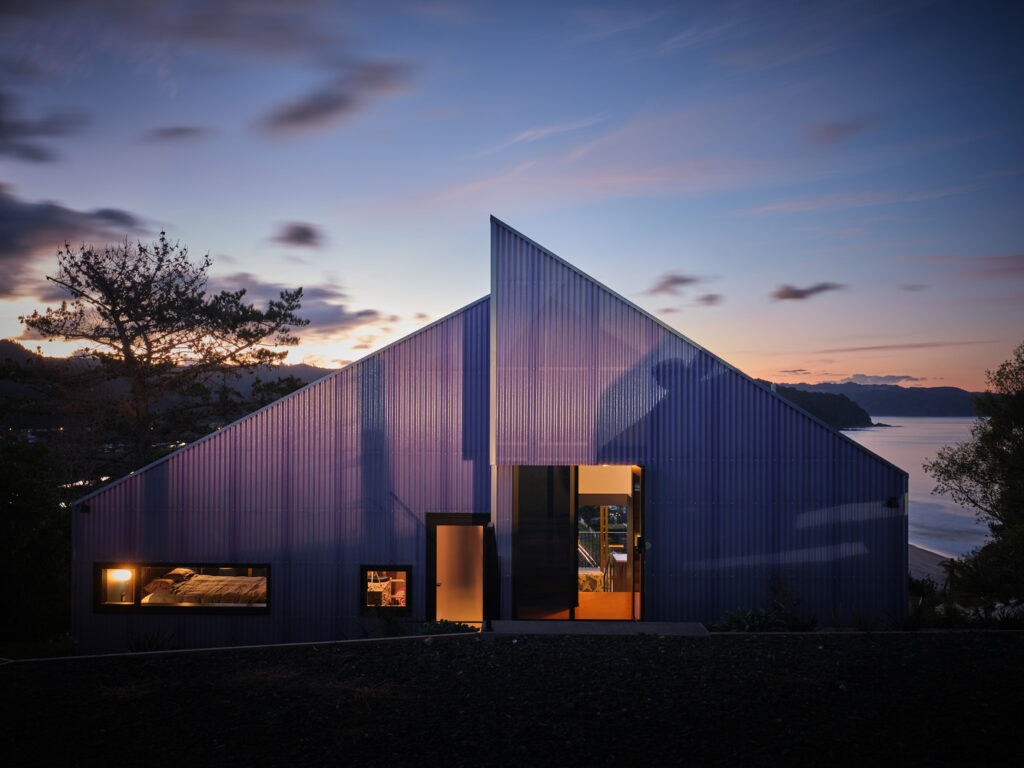
Wonderfully located, Caspers House from Glamuzina Architects is billed as a small ‘blurple’ holiday home in the Tairua region of New Zealand. It has been designed for a family of four, several pets who travel, and an interchangeable array of family and guests. It was purpose built in response to the prevailing trend in New Zealand beach house design for white and timber – preferring instead to draw on the experimentation and associated freedoms of the mid-century Fire Island homes where eye-catching structures hid complex layered interiors.
CONTEMPORARY COOL
There is a real striking design aesthetic to both the inside and outside of Caspers House in New Zealand and it’s certainly one of the coolest looking properties we’ve seen in a while here at Coolector HQ. The home is divided into two steeply pitched forms with the main volume stepping incrementally down the site, with the entrance and bathroom at the top, down a couple of steps to the kitchen and bedroom wing, and then down a few more to the living space and balcony. The mezzanine sits above the lounge and doubles as a 3rd bedroom and extra living area.
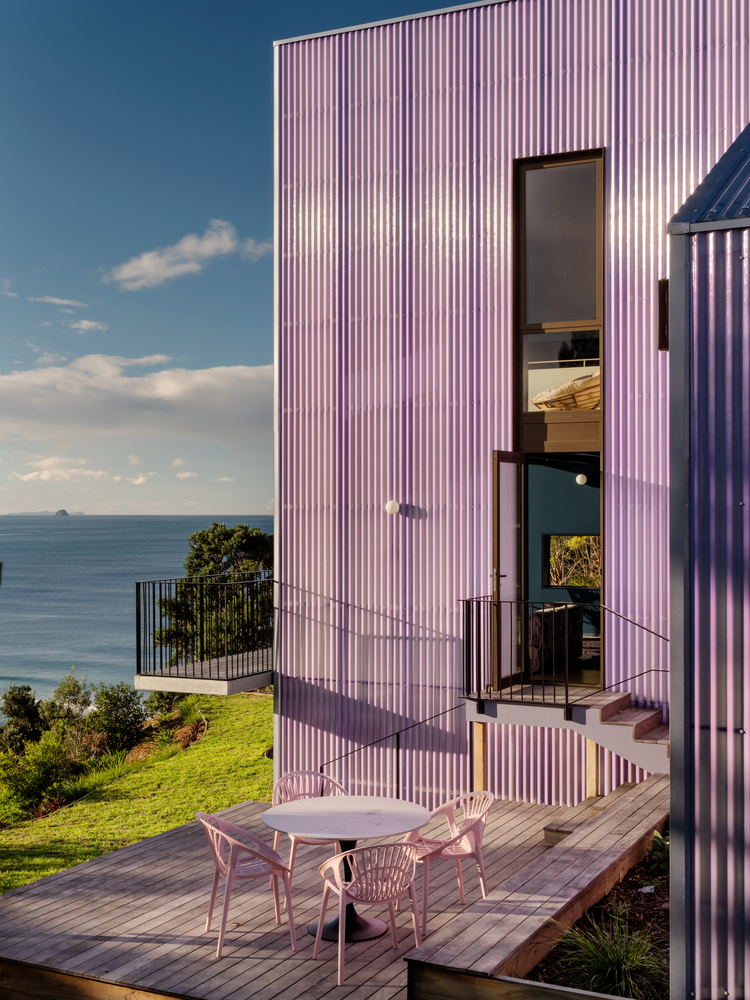
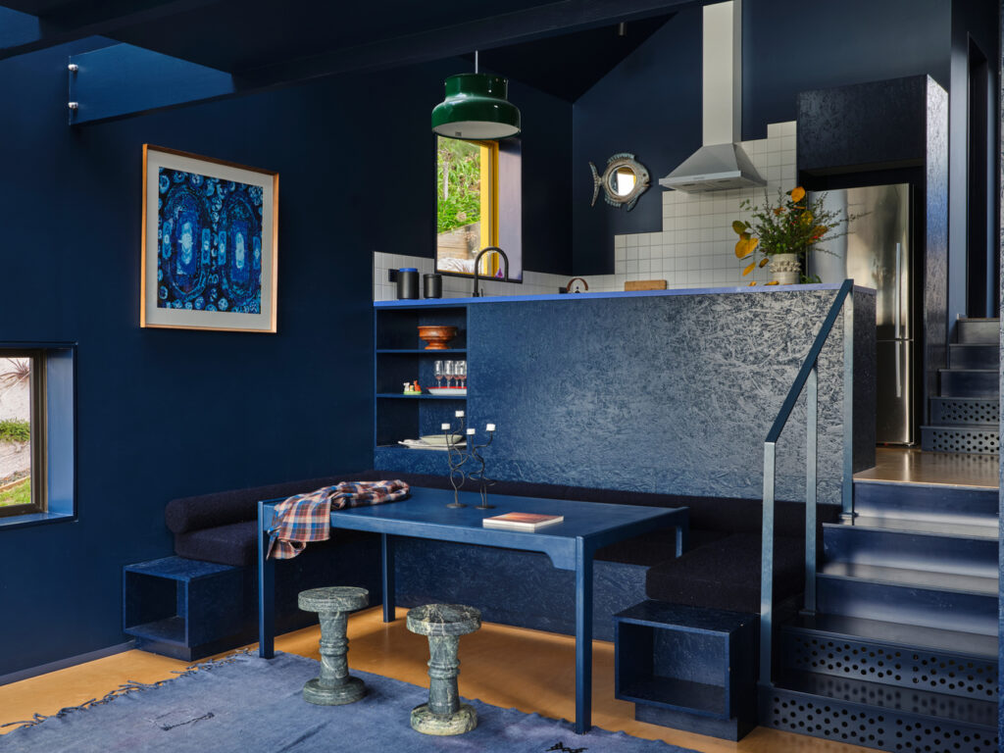
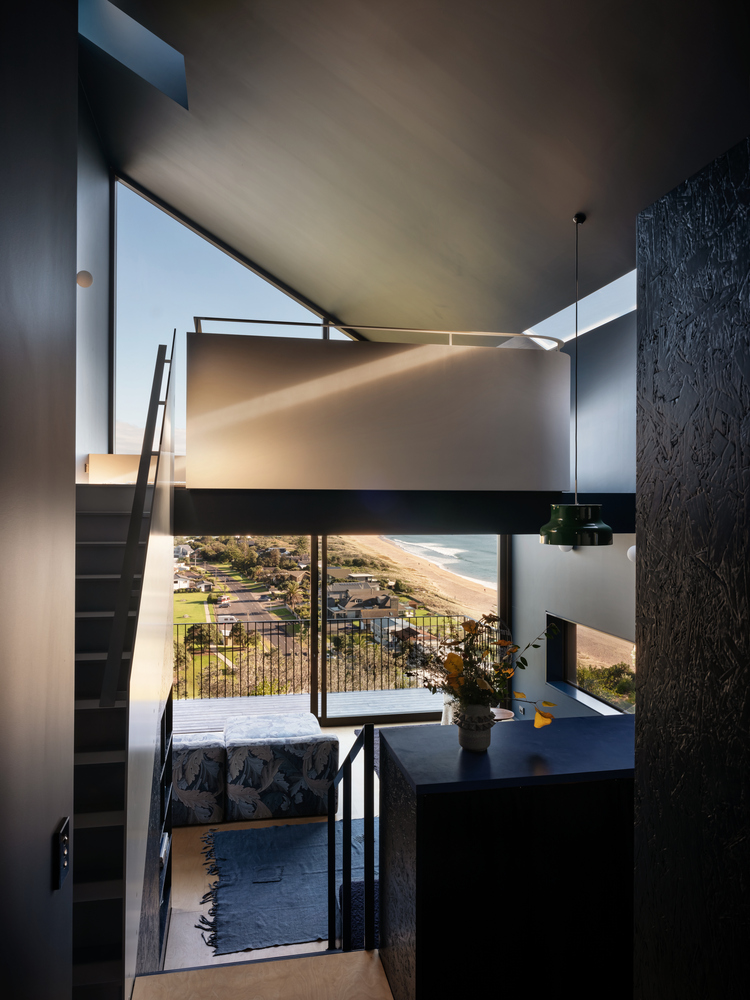

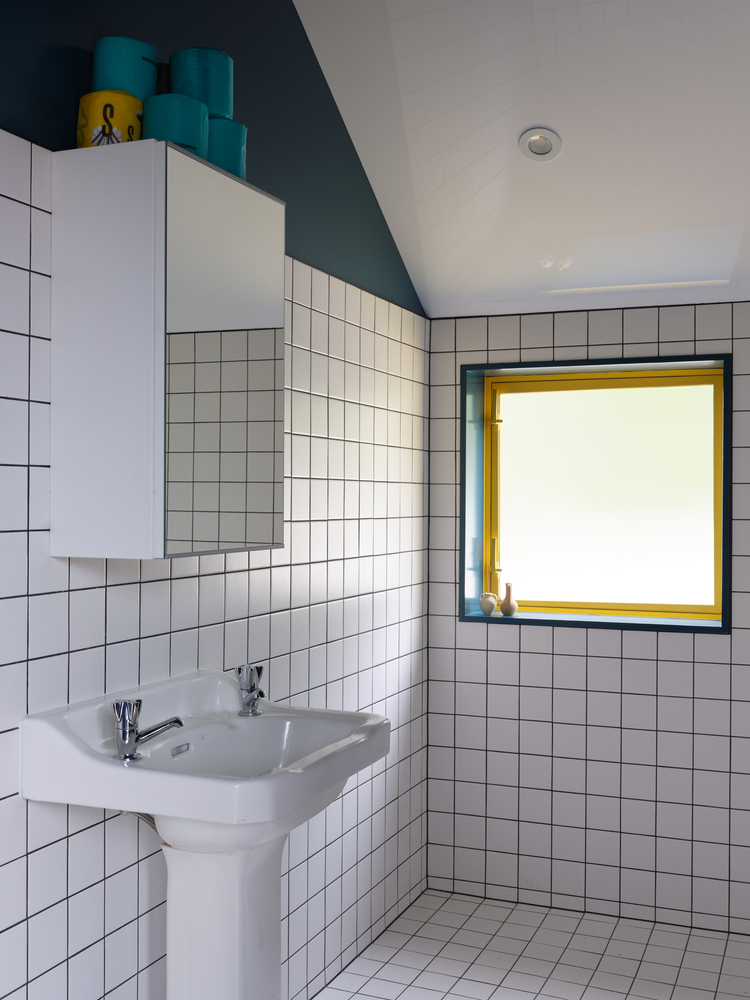

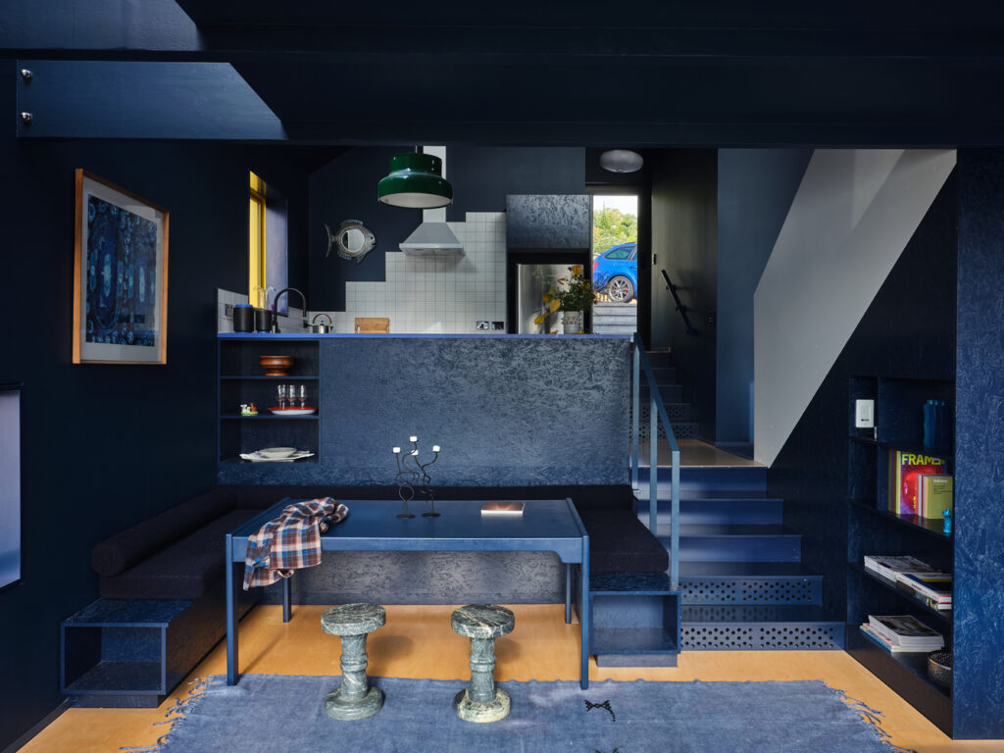
The staggering of the different levels at Caspers House delivers a range of diverse spaces from the compact to the vertiginous while net floors, ladders, and secret openings make this ideal house for an impromptu game of hide and seek. A vast expanse of glazing to the north and a number of impressive skylights cast light across the almost entirely blue interior – which dramatically oscillates in hue depending on the time of day. The combined effect of transient light and colour ensures a permanently evolving and changing space for the owners to reside within.
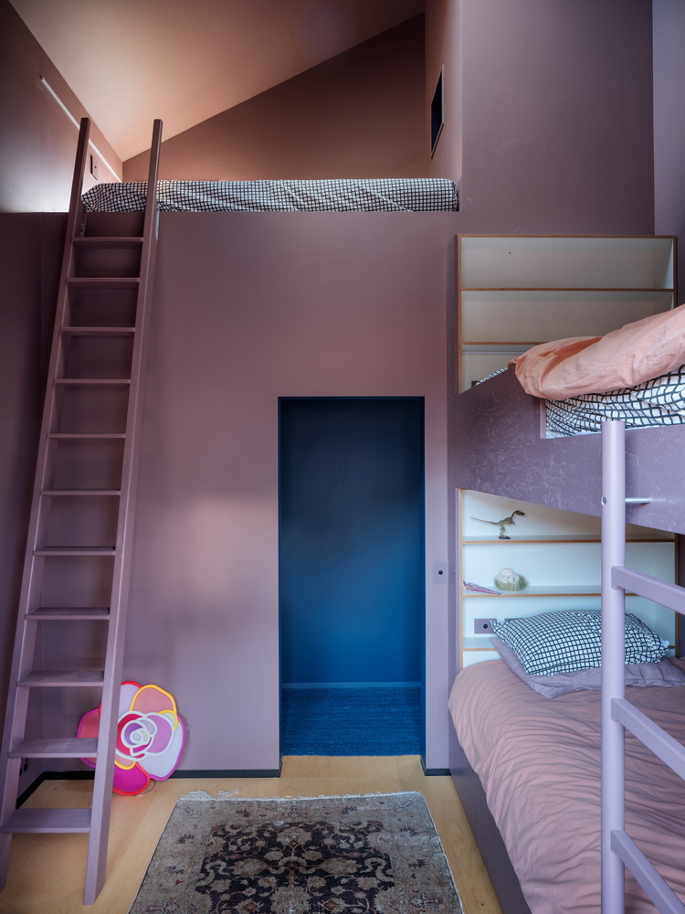
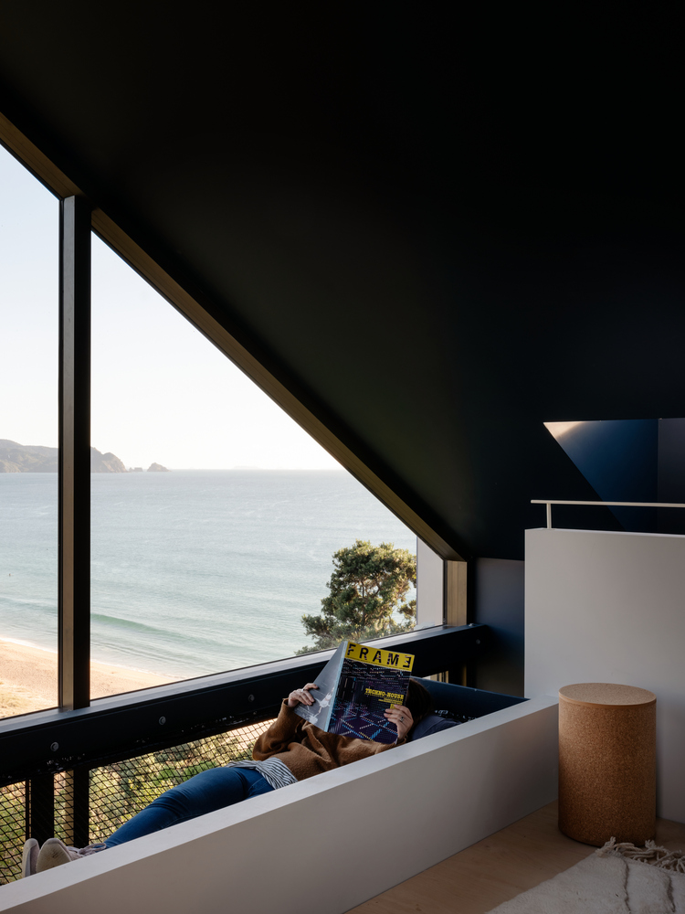
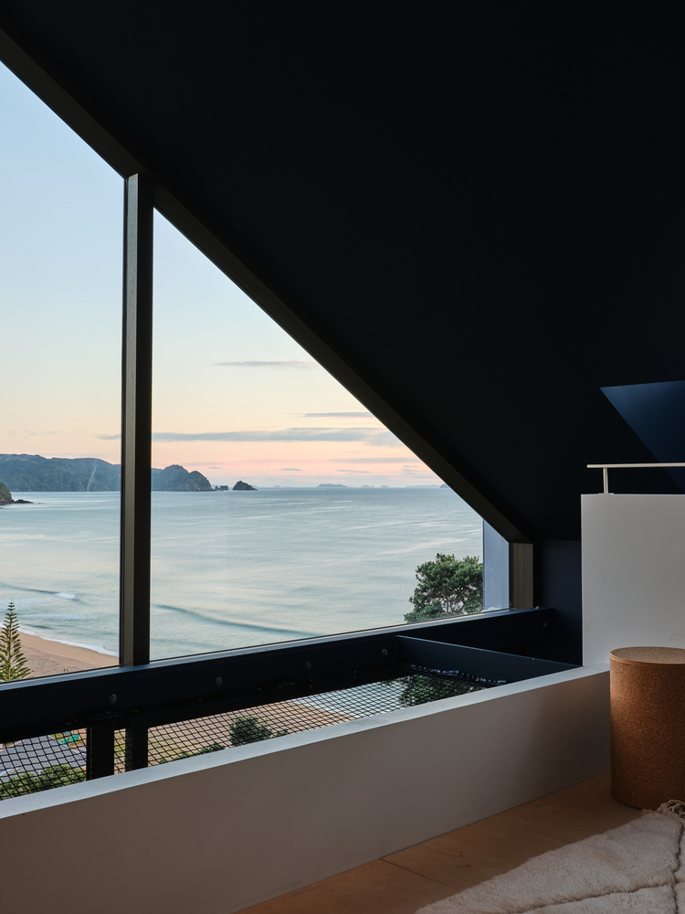
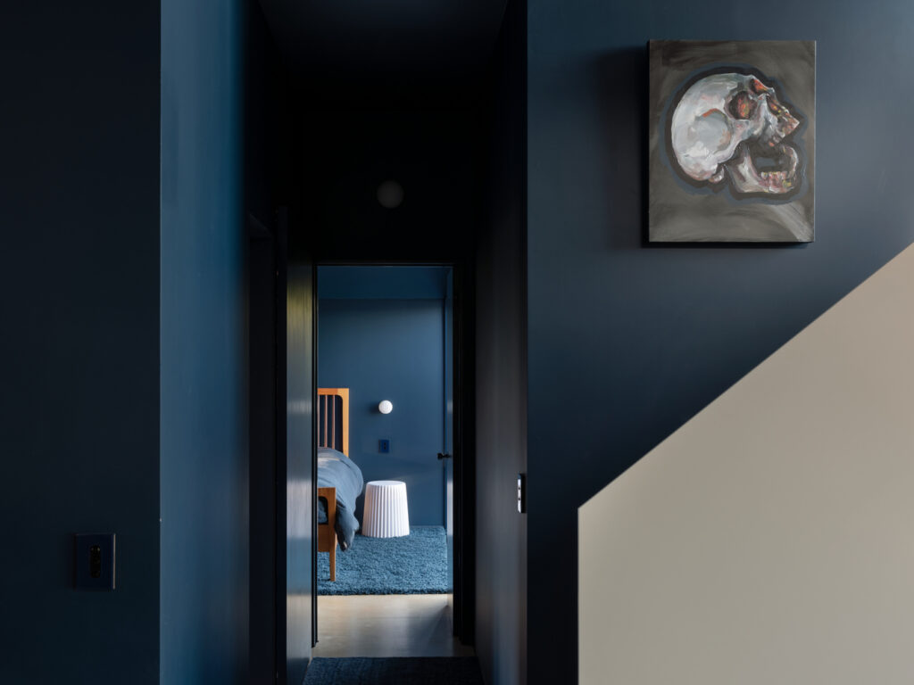
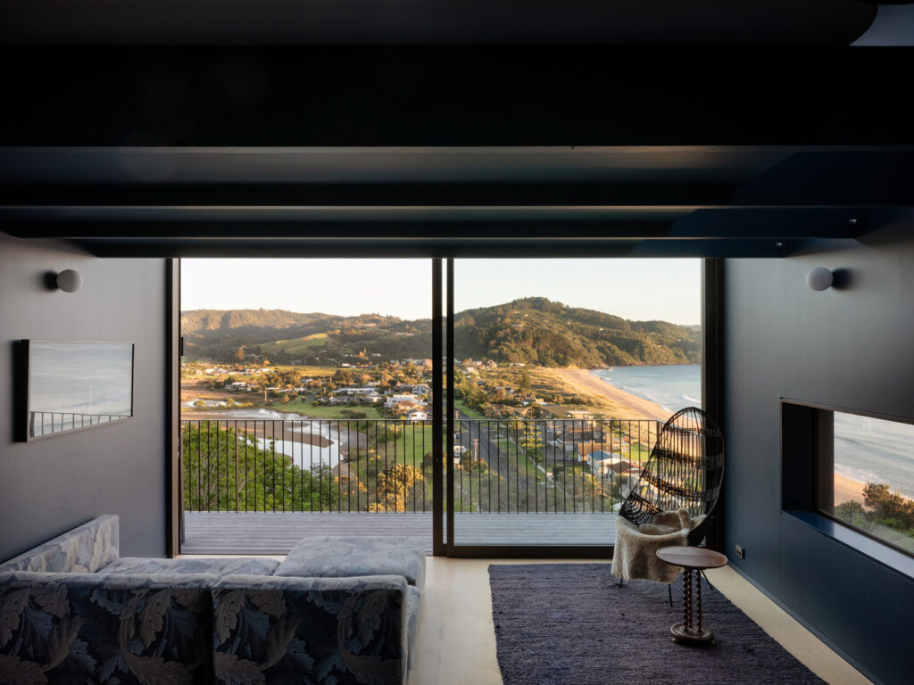
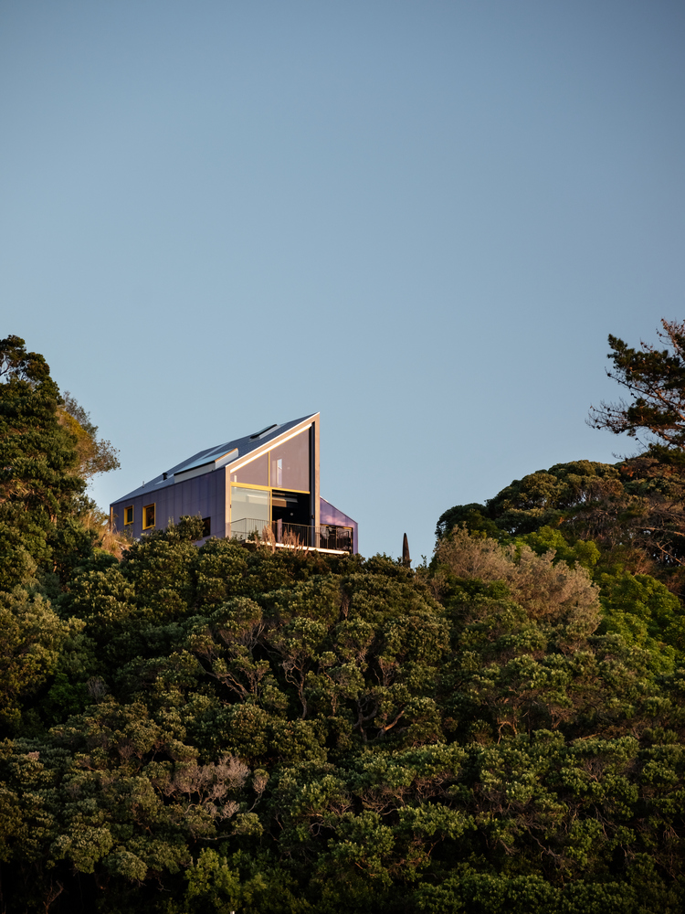
The cladding that really makes Caspers House from Glamuzina Architects stand out from the crowd is a translucent corrugated fibreglass rain-screen over magnesium oxide SIPs (Structural Insulated Panels) and painted timber battening. This delivers quite the aesthetic impact by creating a geometric pattern under the skin and giving the exterior a visual depth that you seldom see in architectural design. As light strikes the cladding from various different angles, the colours will change morphs a light pink to a ghostly purple. Magnificent piece of modern design.

