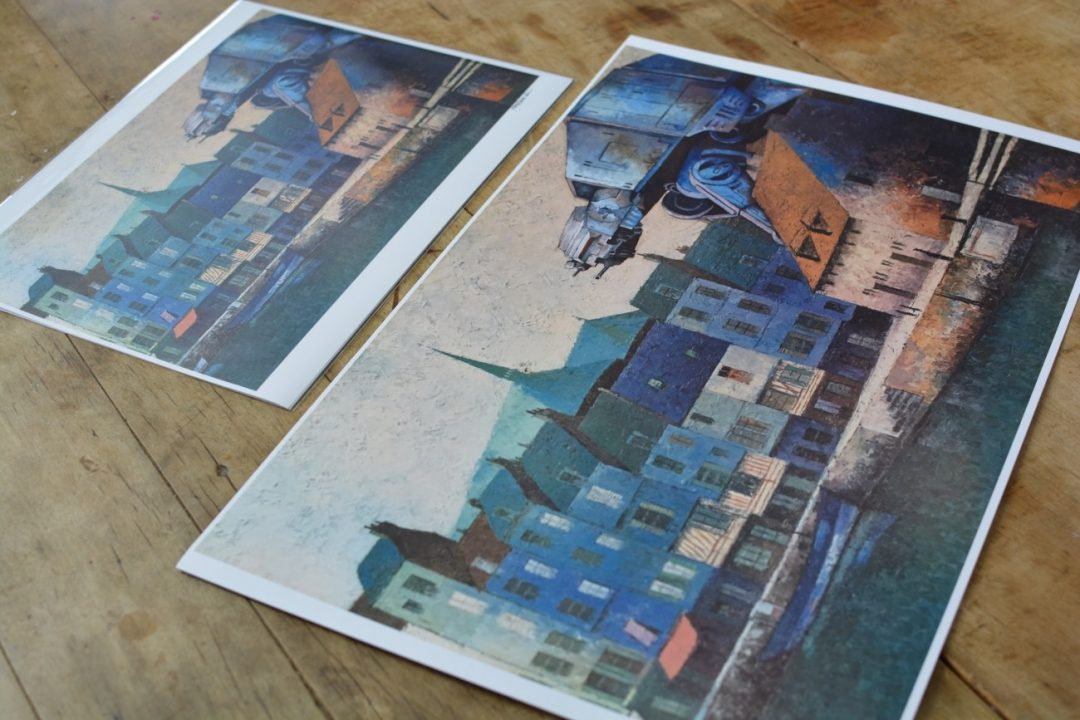Los Angeles is, of course, home to many a mega mansion but there are also plenty of more minimal homes that are no less impressive and a fine example of this is Centred Home by Aalso Architects. When approaching from the street side, a dense screen of San Pedro cacti makes way for a minimalist rectilinear structure that has been clad in charred shou sugi ban rain screen siding, which means it is in stark contrast to the landscape’s polychromatic lushness.
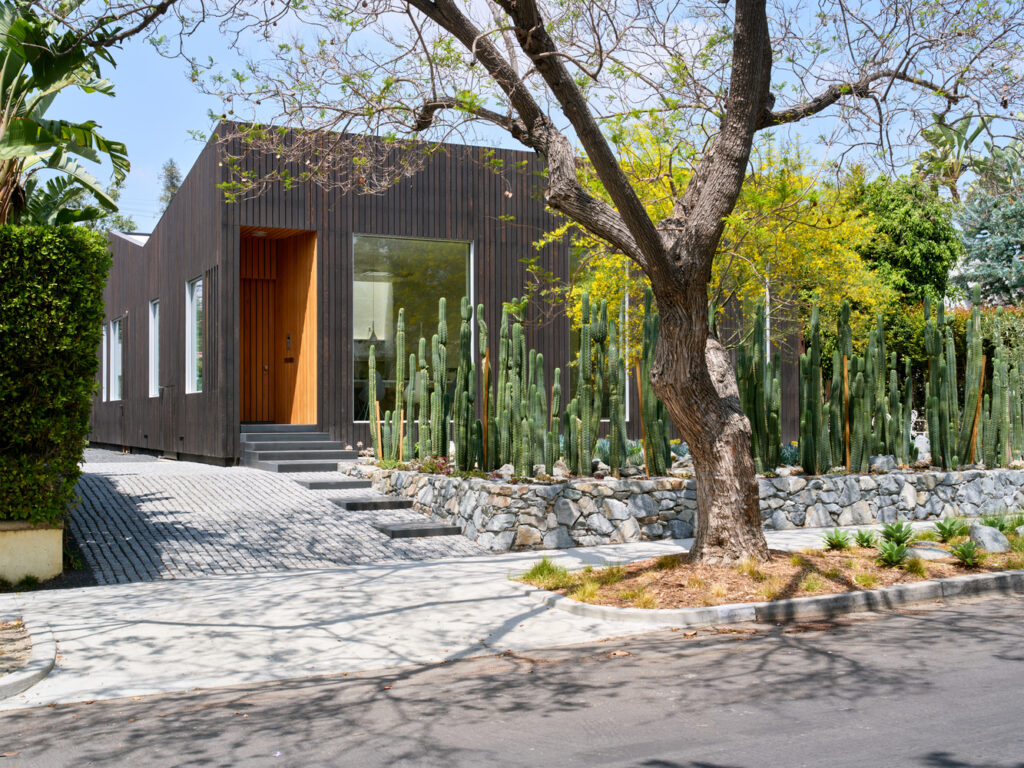
Brilliantly designed throughout, Centred House by Aalso Architects was completed this year and it is most influenced by a balance of meditative solitude and exuberant communal living. The fantastic looking home has been cleverly designed as a series of nested conditions organised concentrically: an interior “cube” within a mediating shell of space for communal activities, within the perimeter of the landscape of the plot. More private activities like bathing, meditation, stretching, and sleeping take place within the central “cube” volume, while the social activities like cooking together, watching football with friends, and taking on creative projects occur between the cube and the exterior shell. A highly innovative design indeed.
CALIFORNIAN COOL
On the inside of Centred House you’ll find an array of custom textures and subtly mischievous design details aimed at producing a softly tactile, bright living space for the homeowners. Wide-plank Dinesen flooring runs throughout, and plaster delivers a shimmering, ever-moving quality to the walls and ceiling, which is important because it creates a textural impact while keeping a neutral palette that allows the art and furnishings to provide warmth and vibrancy throughout.
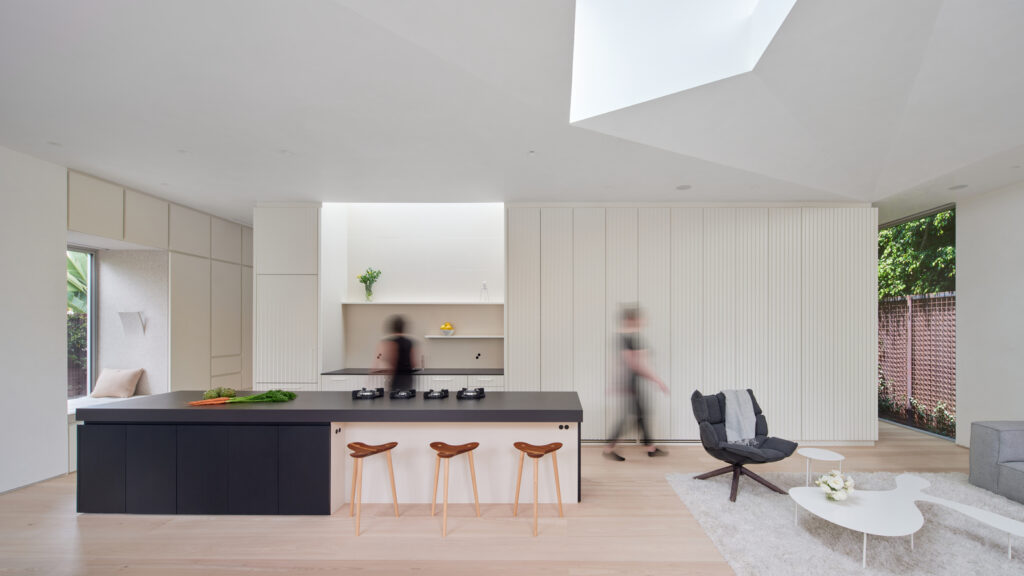

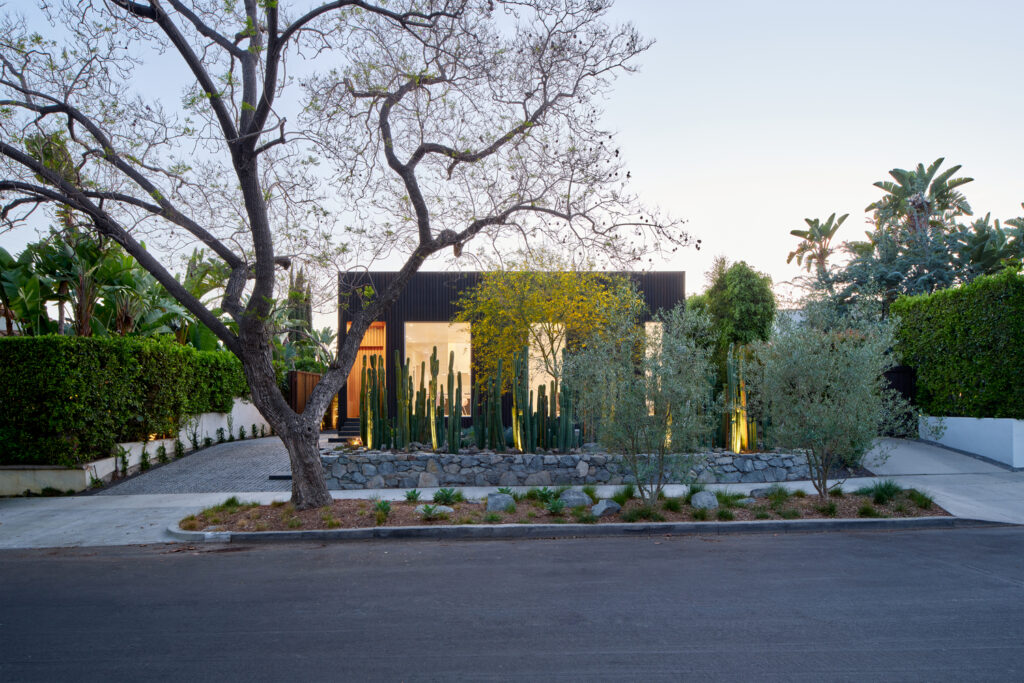
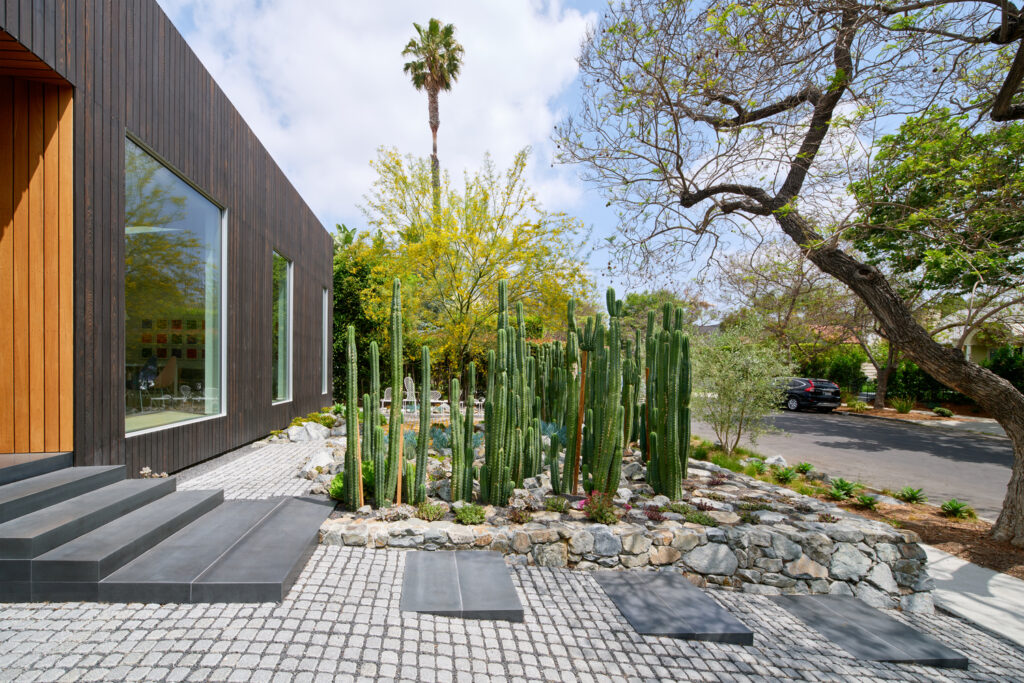
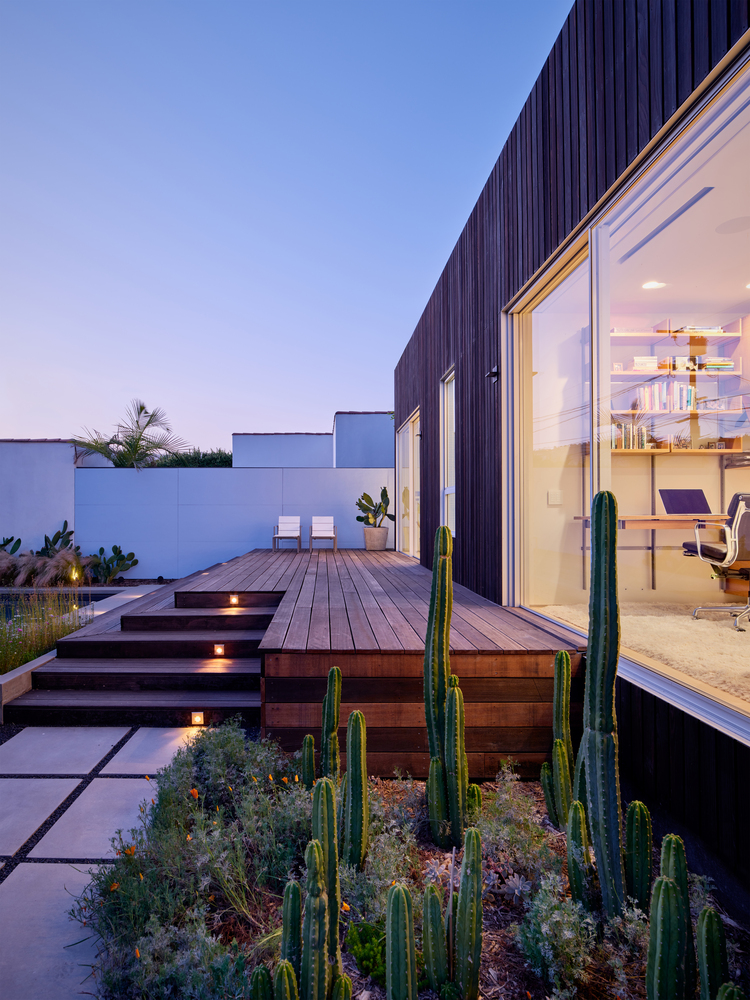
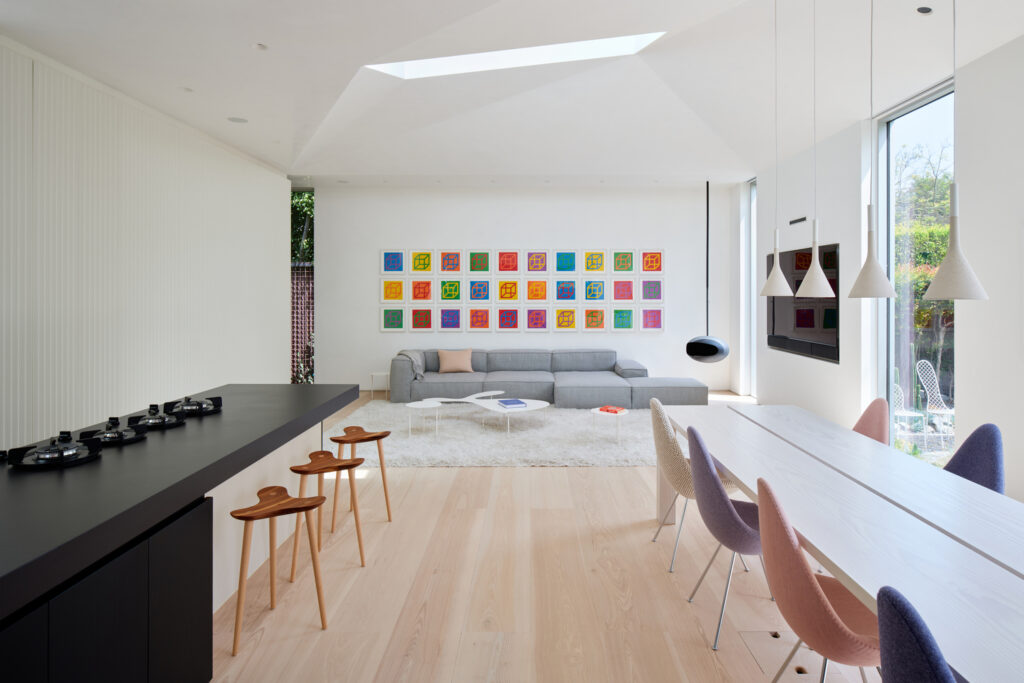
Moving from the middle of the Centred Home out, the core centroidal bedroom is brought to life by a white oak vaulted ceiling whose skylight pulls abundant natural light down into the space. On one wall, custom CNC-milled panels with soft grooves ensure a crenulated texture of shadows. Informed by an interest in unexpected details, this millwork is sized to fit the couple’s wardrobe with precision; for instance, individual shoes were measured to ensure ample and accurate spacing. It is this attention to detail in the design that really sets Centred Home apart from the competition and highlights the credentials of Aalso Architects.
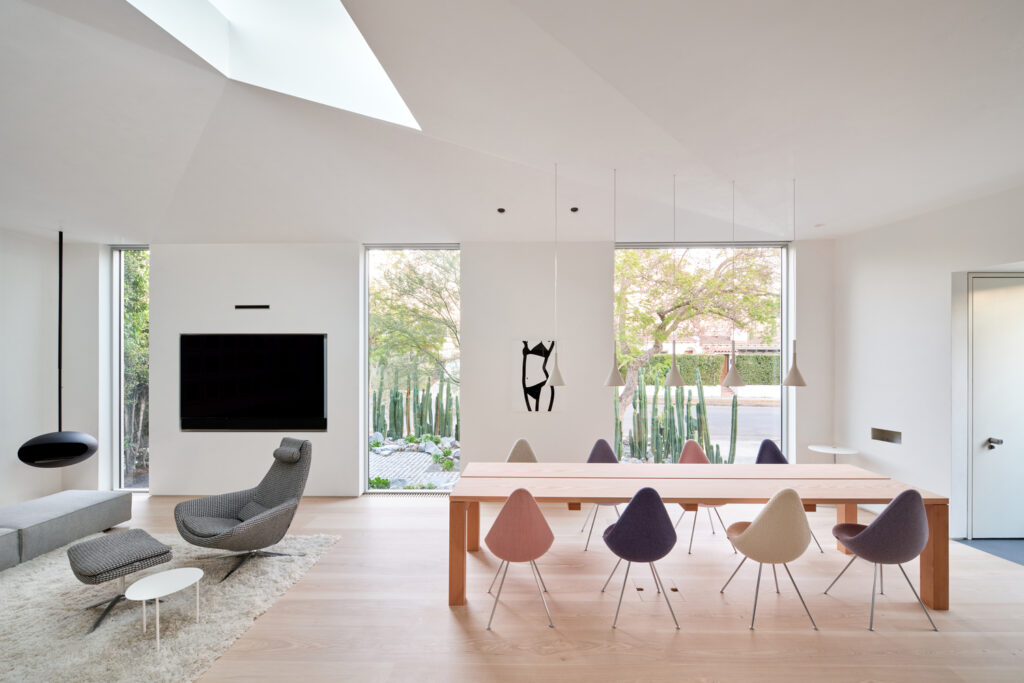
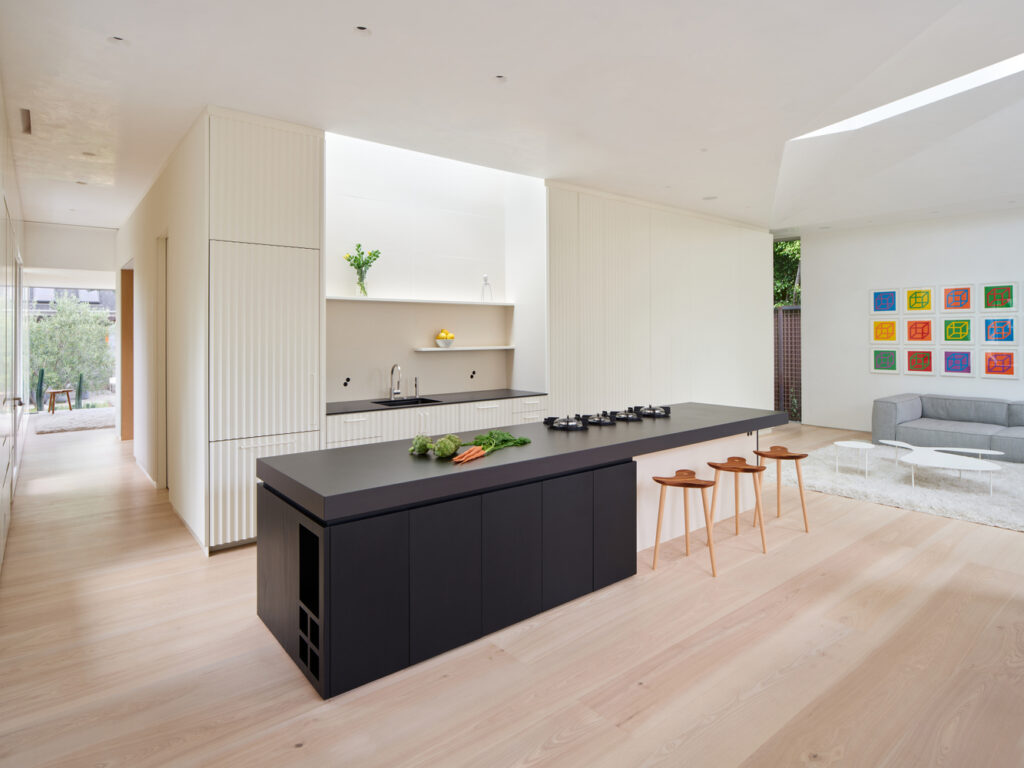
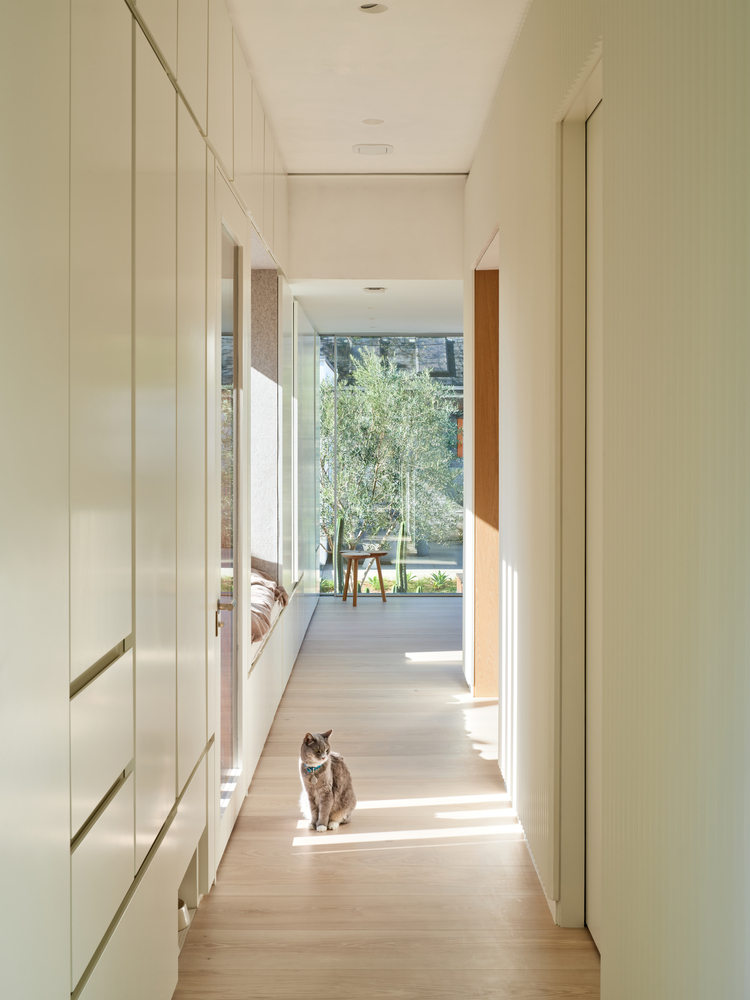
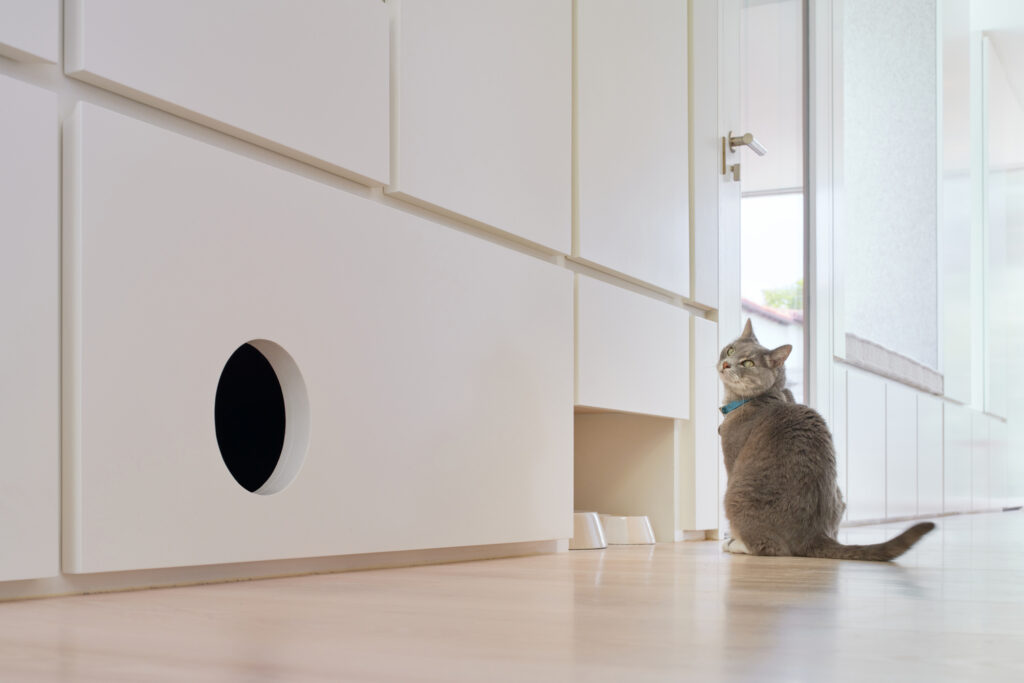
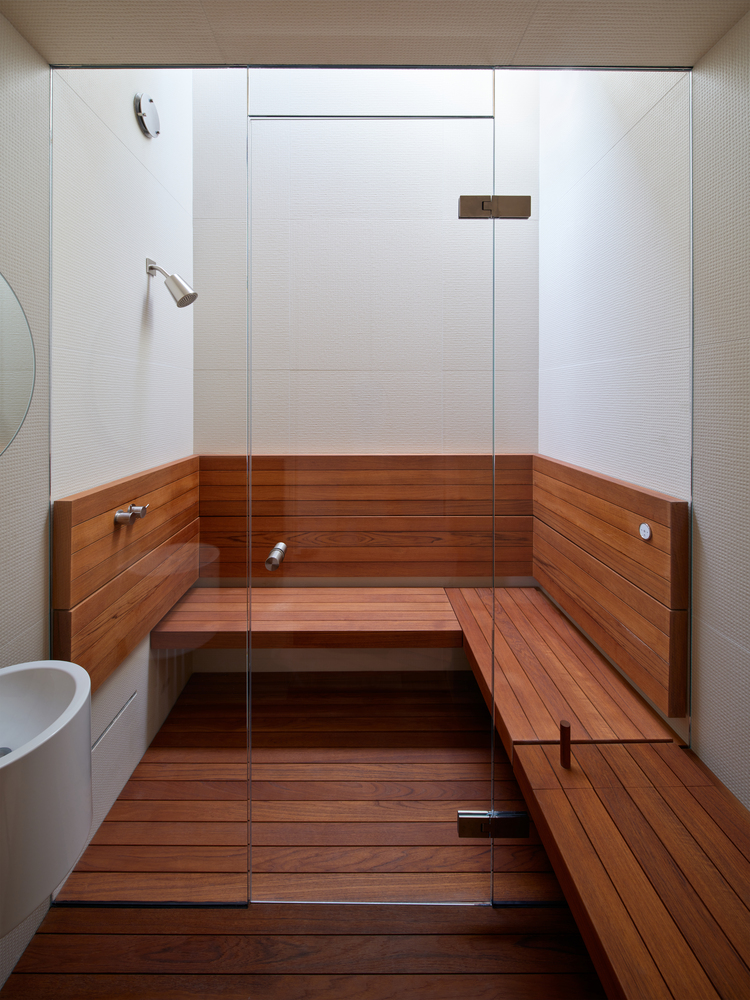
Stemming from the home’s core, the rectangular geometry of a kitchen skylight reacts to the form of the central cube and is mirrored by the kitchen island, which has been painted black to accentuate its physicality in comparison to the flood of white light seen above. Humourous, playful customiaations like a hidden, kick-activated step-stool below the sink and a custom kitty-litter drawer integrate into the millwork of this thoroughly impressive piece of modern architecture from Aalso Architects.
Images: Brandon Shigeta


